Wembley Link
Number/street name:
412 High Road
Address line 2:
Wembley
City:
London
Postcode:
HA9 6AH
Architect:
Howells
Architect contact number:
+44 (0)121 666 7640
Developer:
HUB Living.
Contractor:
JJ Rhatigan
Planning Authority:
Brent Council
Planning consultant:
GVA, How Planning
Planning Reference:
18/3111
Date of Completion:
11/2024
Schedule of Accommodation:
117 x 1 beds; 52 x 2 beds (3p); 48 x 2 bed (4p); 39 x 3 beds
Tenure Mix:
80.5% private rent; 19.5% affordable
Total number of homes:
256
Site size (hectares):
0.6
Net Density (homes per hectare):
427
Size of principal unit (sq m):
66.7
Smallest Unit (sq m):
42.6
Largest unit (sq m):
99.8
No of parking spaces:
12
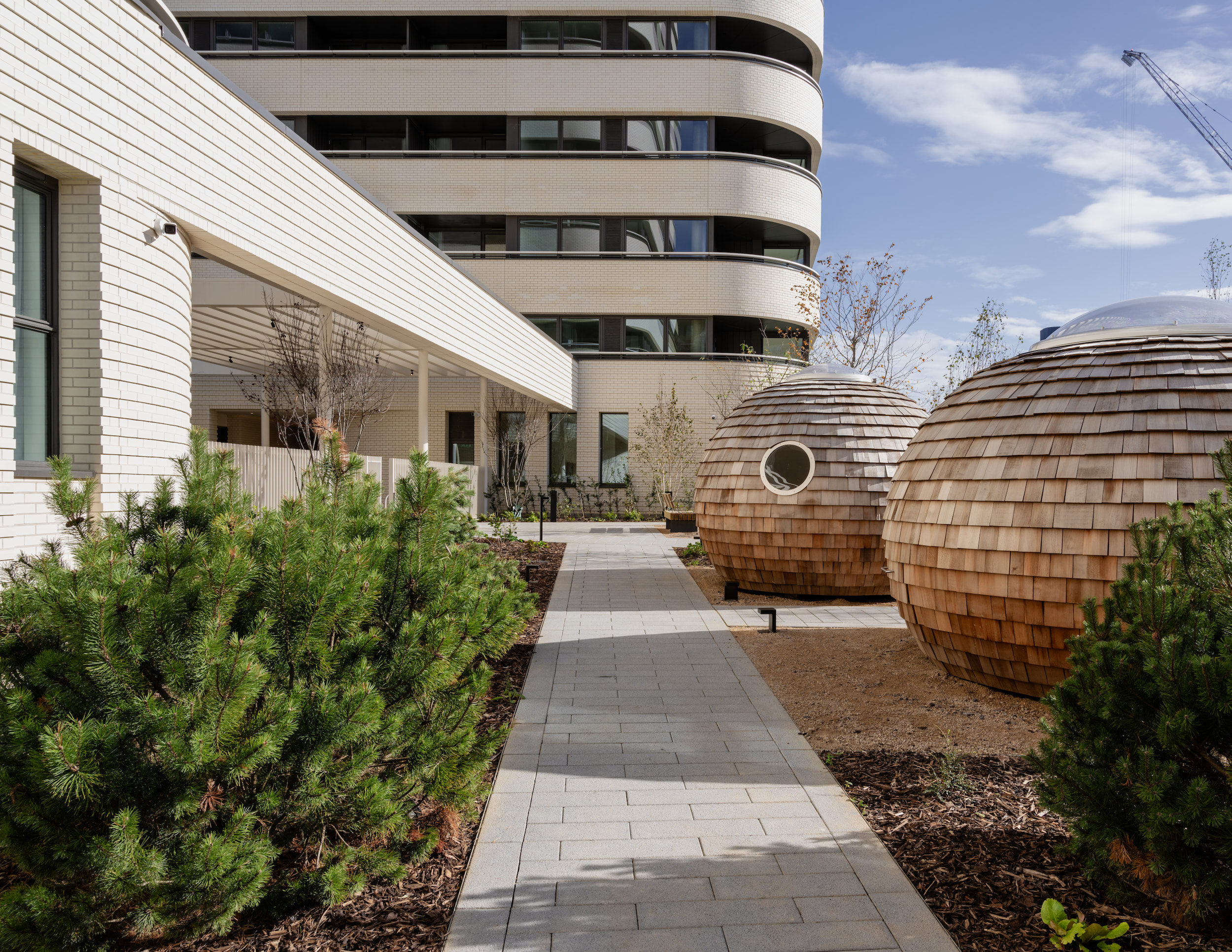
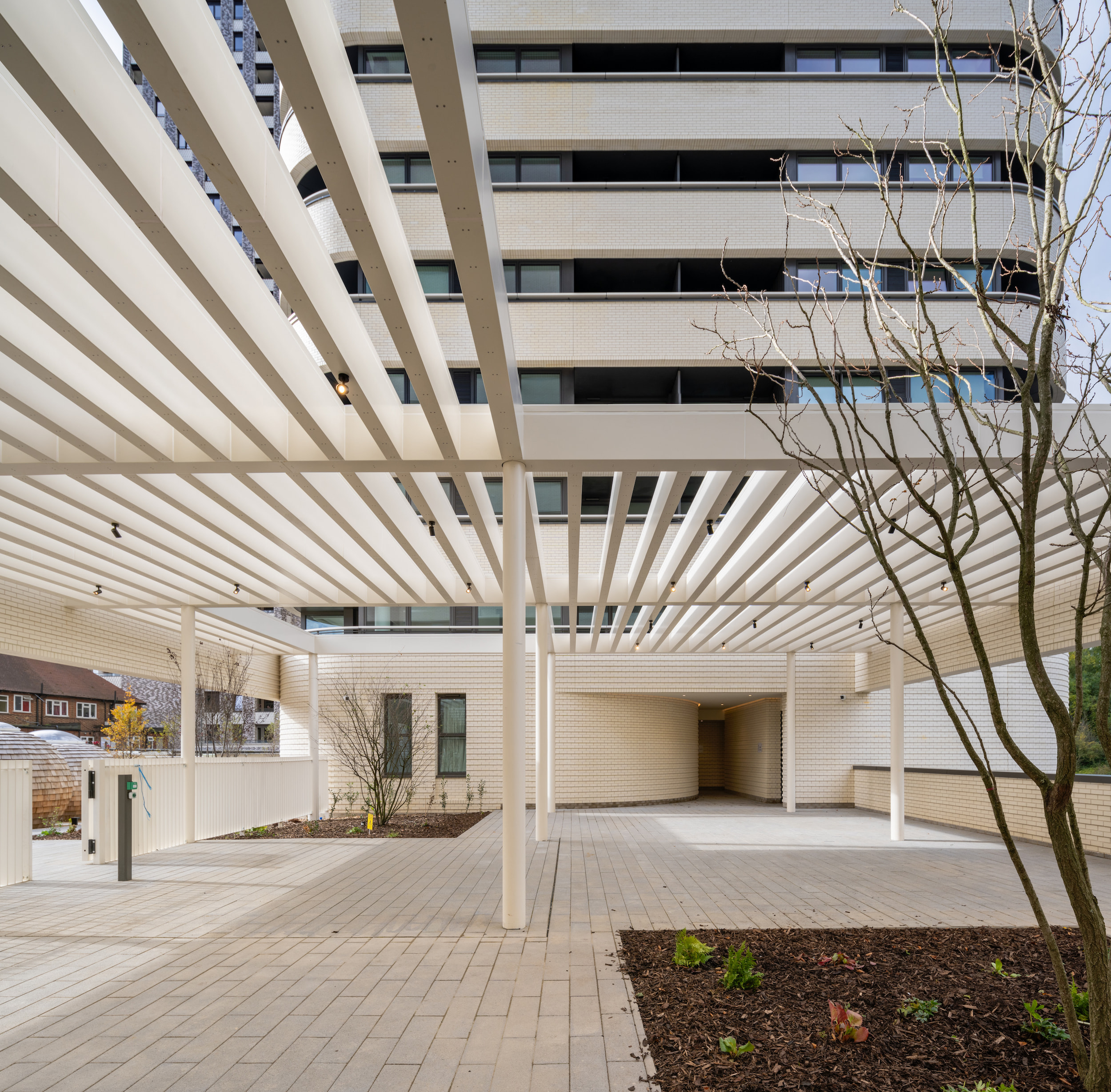
Planning History
Two elegant brick buildings are revitalising a once overgrown and ill-maintained area of railway embankment into attractive light-filled homes in north-west London. Adding a distinctive backdrop to an area undergoing a swathe of regeneration, Wembley Link’s elegant pair of square-plan towers provide Londoners with affordable homes for rent. Designated as a ‘link site’ between Wembley Central and Wembley Stadium by the London Borough of Brent, the project is assisting in redefining the importance of Wembley’s town centre and acting as a catalyst for further investment along the suburb’s High Road.
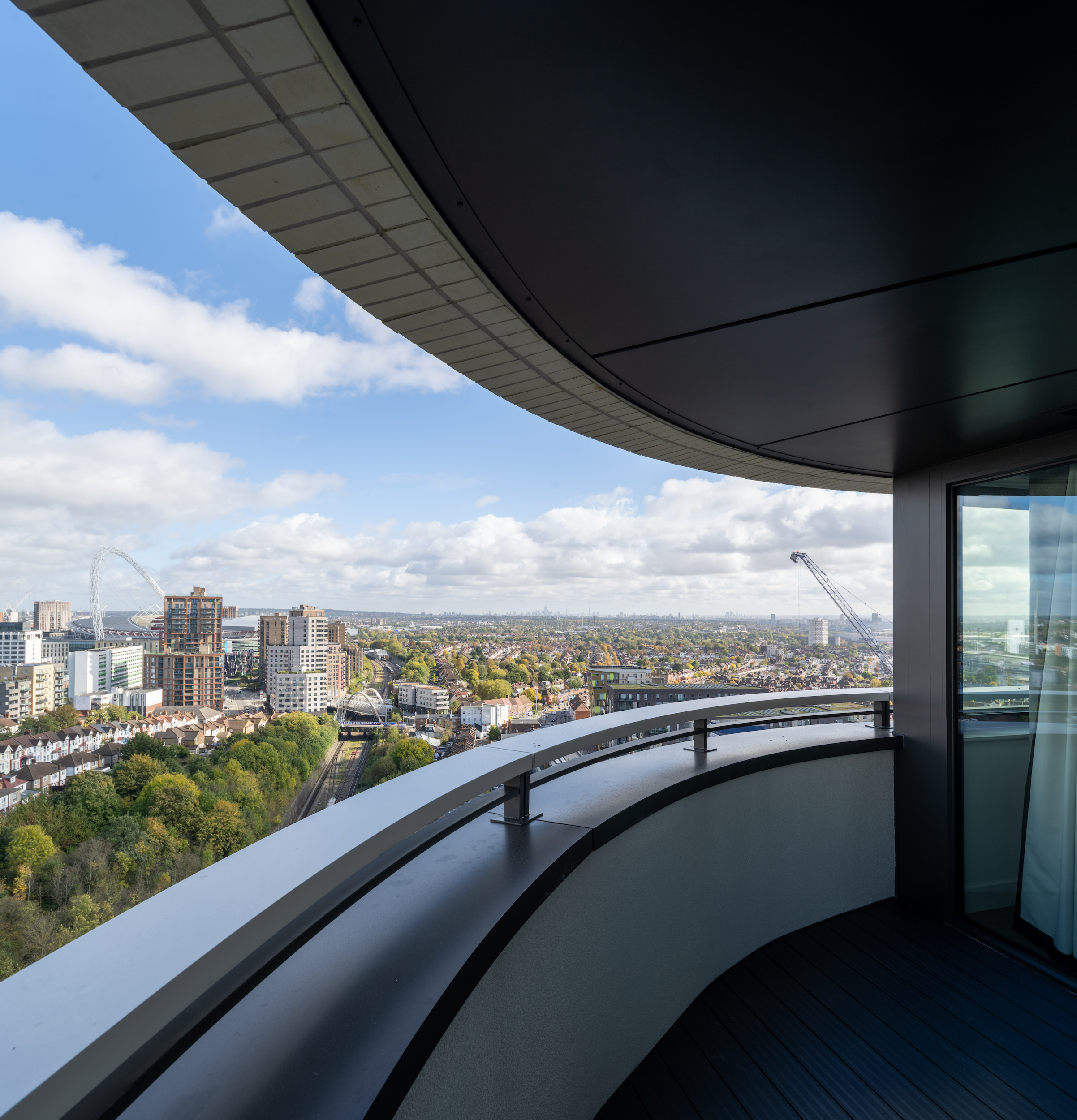
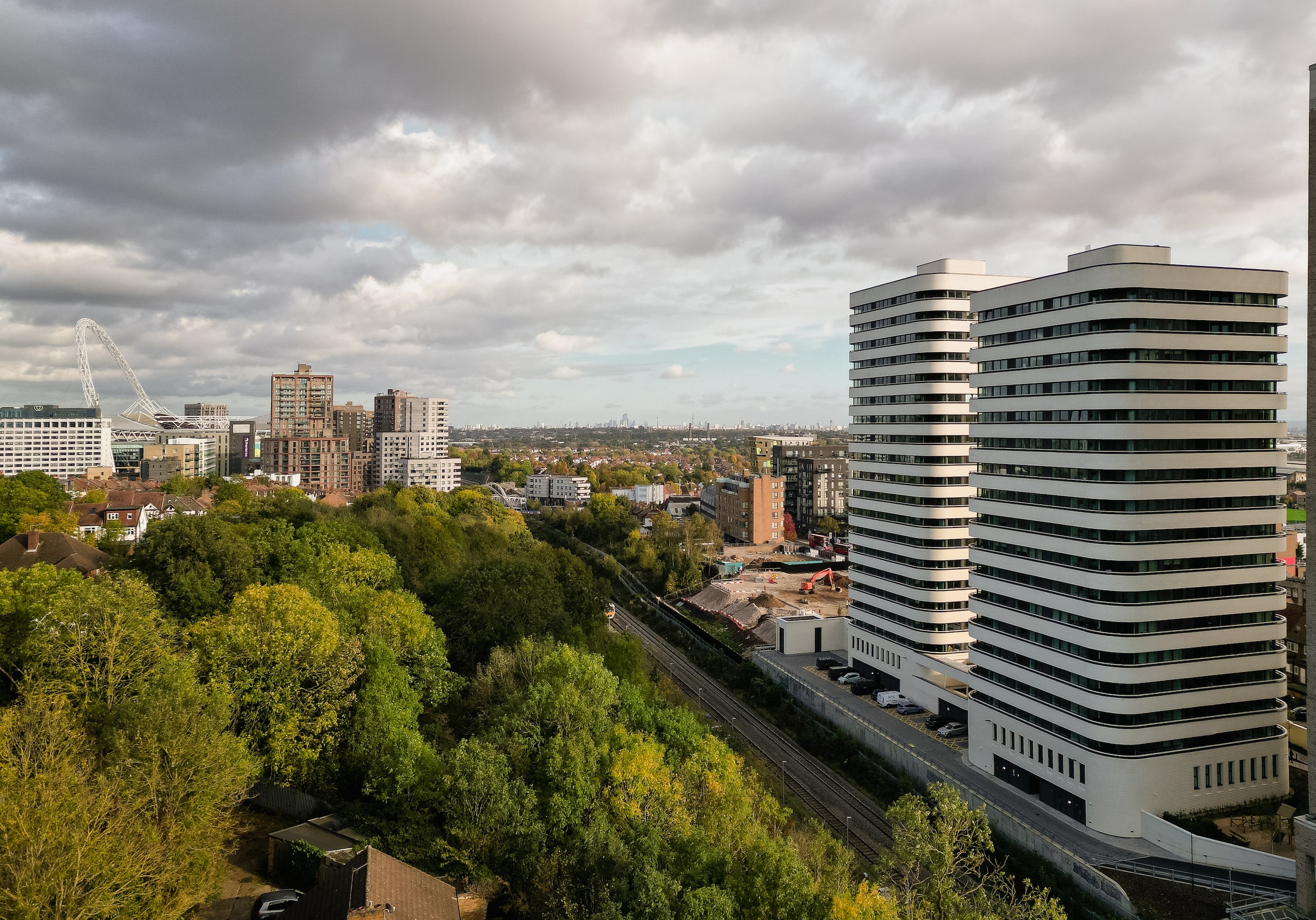
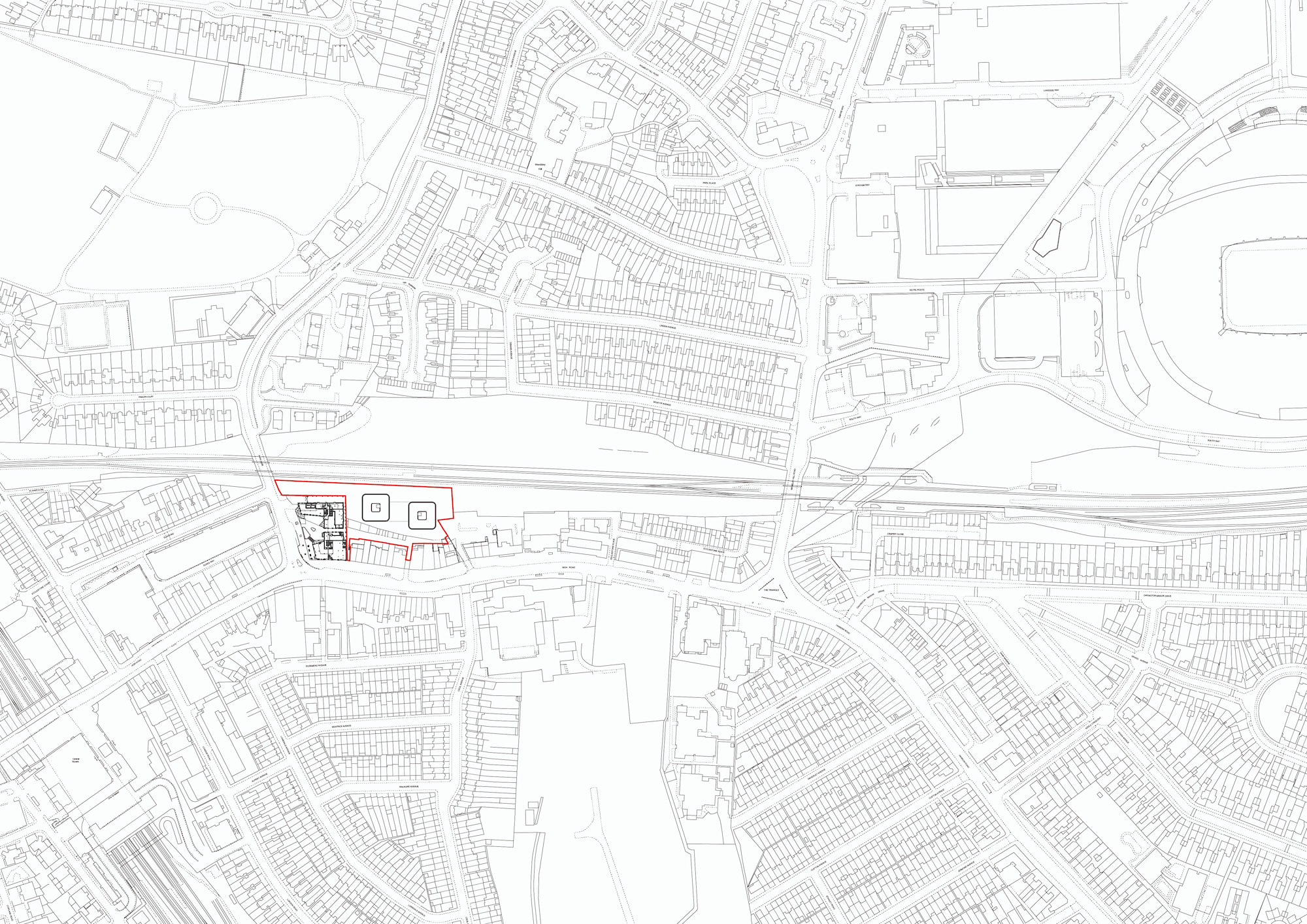
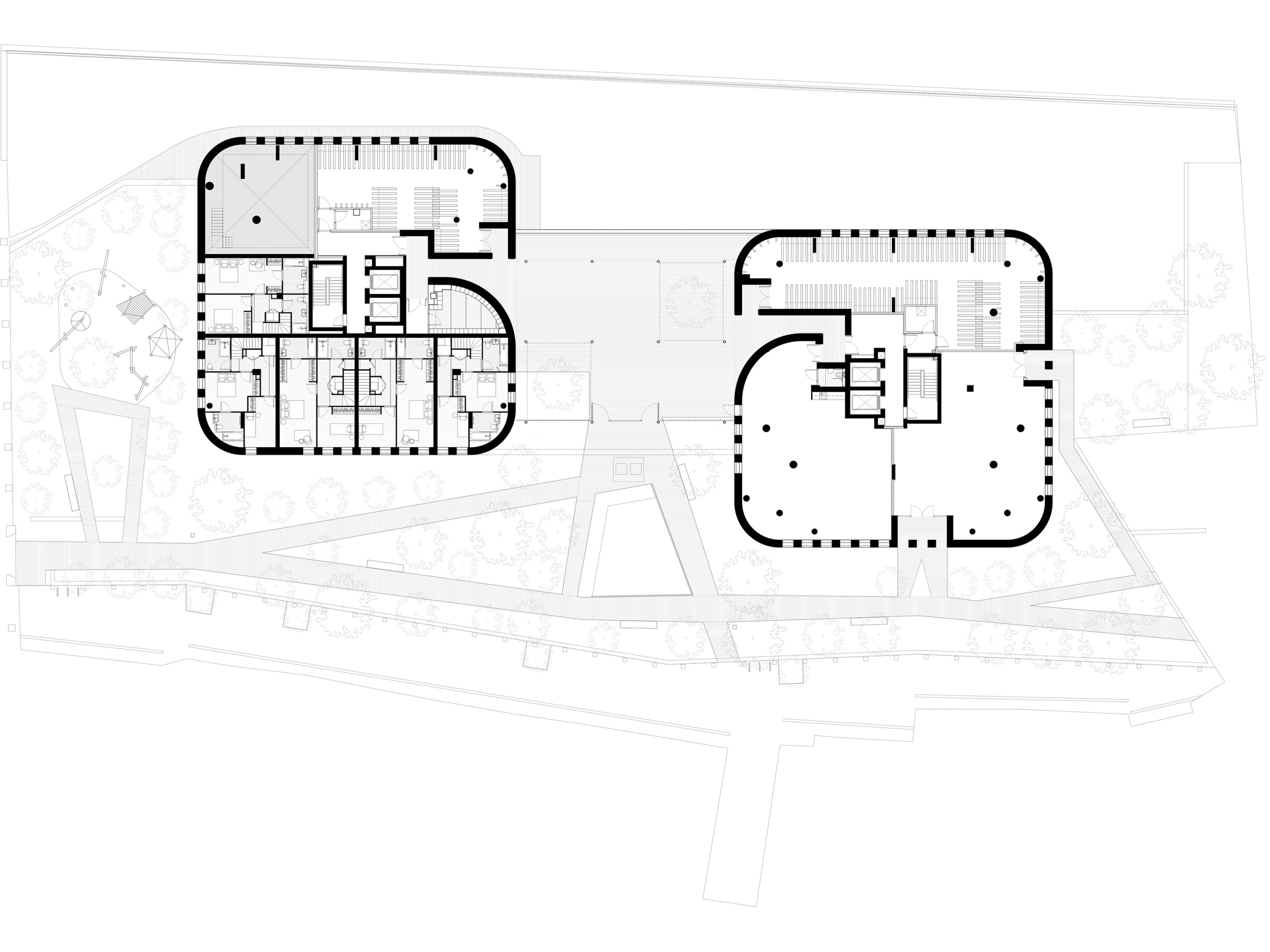
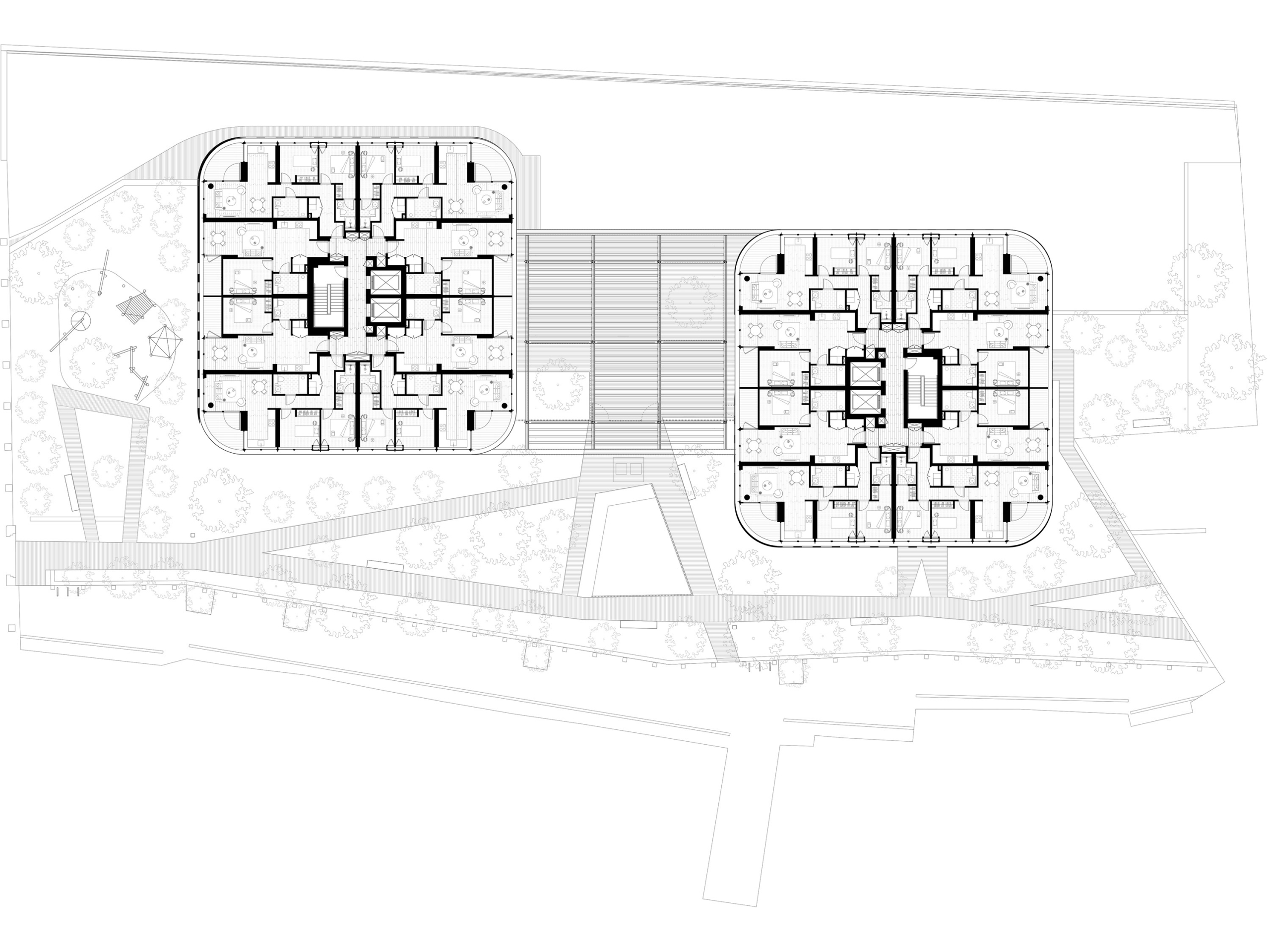
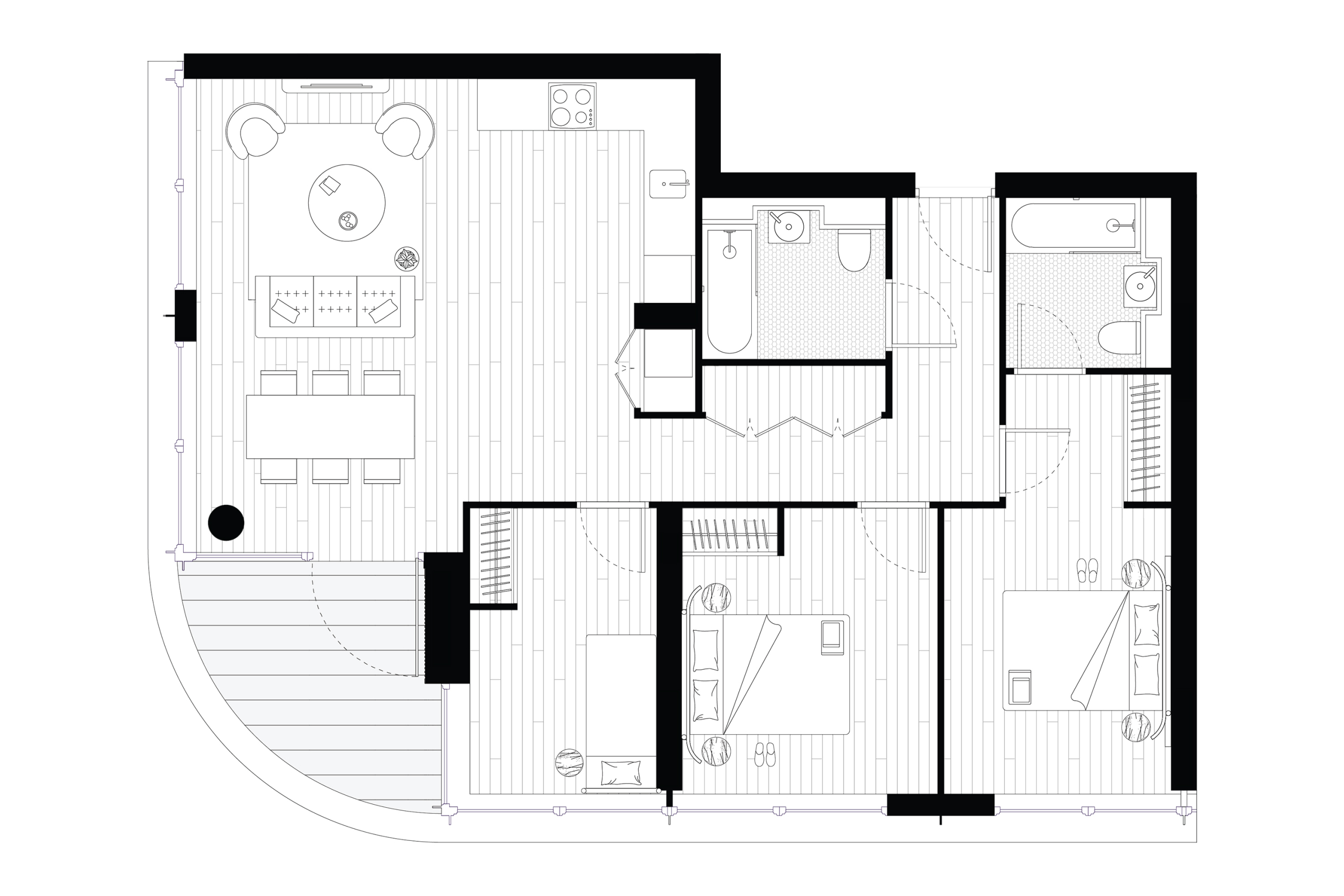
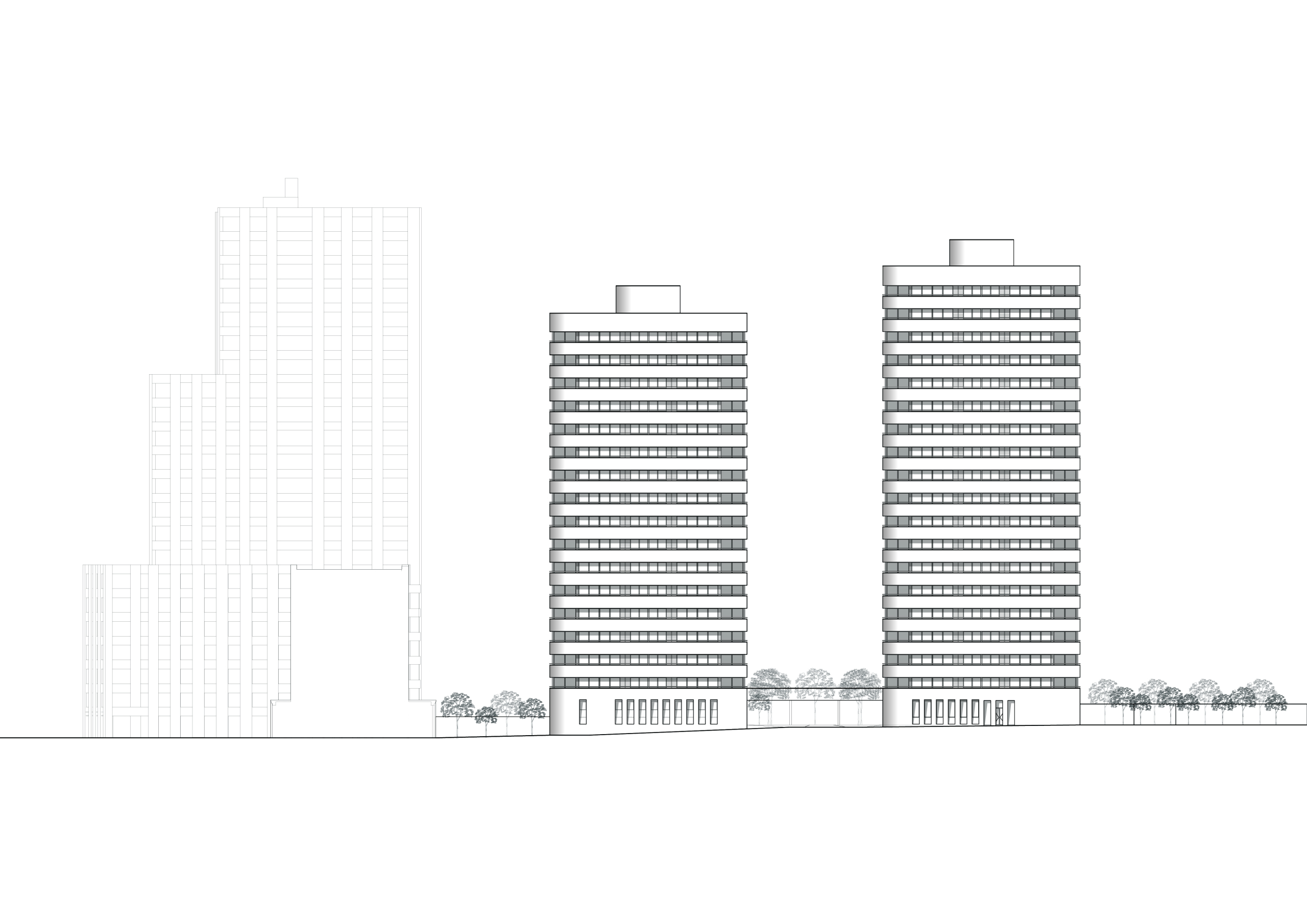
The Design Process
Designed to be witnessed at speed. Our approach to the project responds to the adjacent Chiltern mainline railway, where trains hurtle past the site at over 80mph. Taking cues from Erich Mendelsohn, our use of distinct horizontal banding of warm white brickwork evokes high-speed linear movement typified by the art-deco and ‘streamline moderne’ styles that have a presence in Wembley.
The brickwork is sharply contrasted with dark ribbon glazing and fine metalwork detailing, ensuring the building looks as attractive from the street as it does from a speeding railway carriage. The horizontal emphasis allows for generous glazing in each home, offering panoramic views and copious daylight. At ground level, the buildings are subtly textured with corbelled brick coursing and linked by a canopy, oversailing a welcoming, generous forecourt that sweeps into the main entrances.
Created with identical ‘square plans’, the buildings are arranged in various ways, with up to eight apartments wrapped around a central core. Homes range from one to three bedrooms, each with either a recessed or corner balcony, protecting apartment interiors from solar gain and heat build-up. Typically provided to larger apartments, the corner balconies at eight square metres possess ample room for al fresco dining.
At the base of the building, we’ve inverted the typical arrangement of the family duplexes to have large open-plan living spaces on the first floor and bedrooms on the ground. This inversion makes the living spaces feel like part of the landscape, residing within the tree canopies of a surrounding communal garden.
Key Features
Residents at Wembley Link can access a host of amenity spaces, including a residents’ lounge, workspace, rooftop terraces providing stunning views, and a generous ground-floor play area and community garden.
The community garden offers a tranquil environment for residents, including a children’s playing area, a pair of co-working timber pods and a sheltered entrance forecourt. Views of the woodland on the opposite side of the railway line are framed and available to residents throughout the scheme.
 Scheme PDF Download
Scheme PDF Download








