Pershore Junction
Number/street name:
1 Dogpool Lane
Address line 2:
Selly Park
City:
Birmingham
Postcode:
B30 2XN
Architect:
Howells
Architect contact number:
01216667640
Developer:
Alumno Group Ltd.
Contractor:
GMI
Planning Authority:
Birmingham City Council
Planning consultant:
Turley
Planning Reference:
2020/09221/PA
Date of Completion:
09/2024
Schedule of Accommodation:
167 student bedrooms
Tenure Mix:
100% PBSA + 1 retail unit
Total number of homes:
167
Site size (hectares):
0.214
Net Density (homes per hectare):
780
Size of principal unit (sq m):
Smallest Unit (sq m):
13.6
Largest unit (sq m):
25.5
No of parking spaces:
0
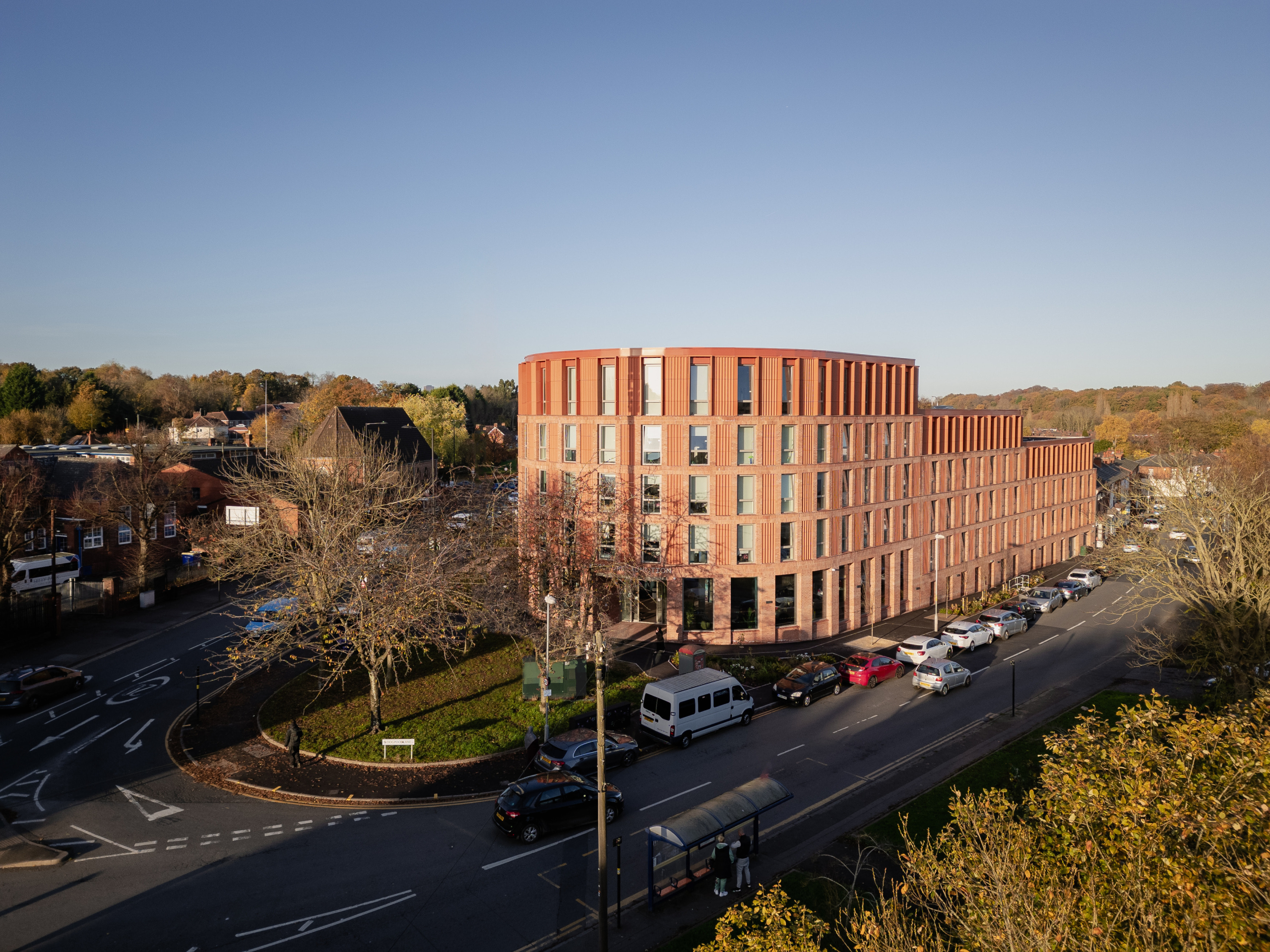
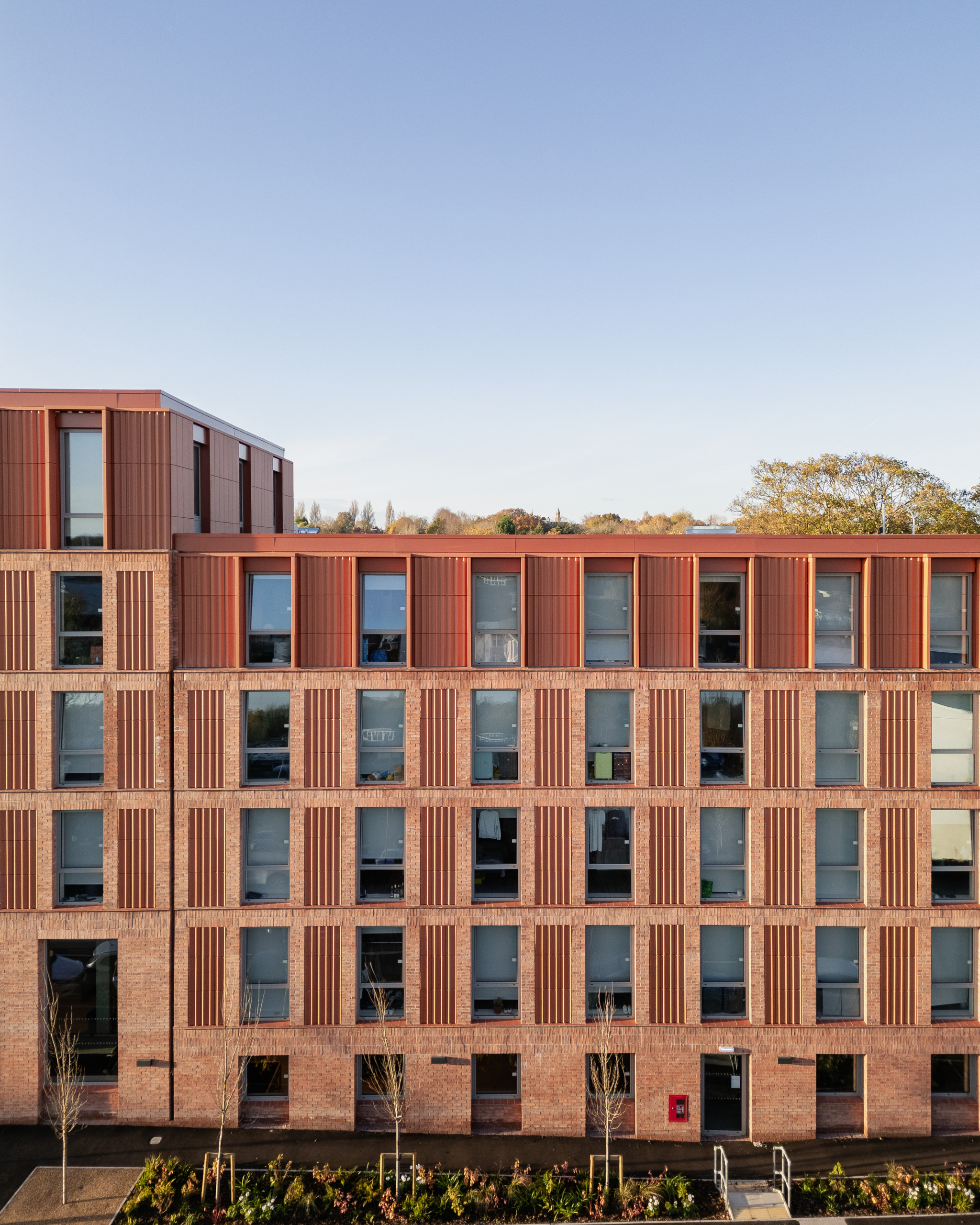
Planning History
With its tree-lined streets and rows of Victorian terraces, Selly Park, in south-west Birmingham, is well regarded as a characterful district in the city. Located south of the city centre and within walking distance to the University of Birmingham and up-and-coming Stirchley, the area is popular among the city’s student population. Our brief, from client Alumno Developments was to respond to a challenging site that was unloved and forgotten and enlivening it with a 167-student bedroom accommodation. A 1960s former BT exchange building on the site had been empty for over a decade and its dilapidated state was an eyesore.
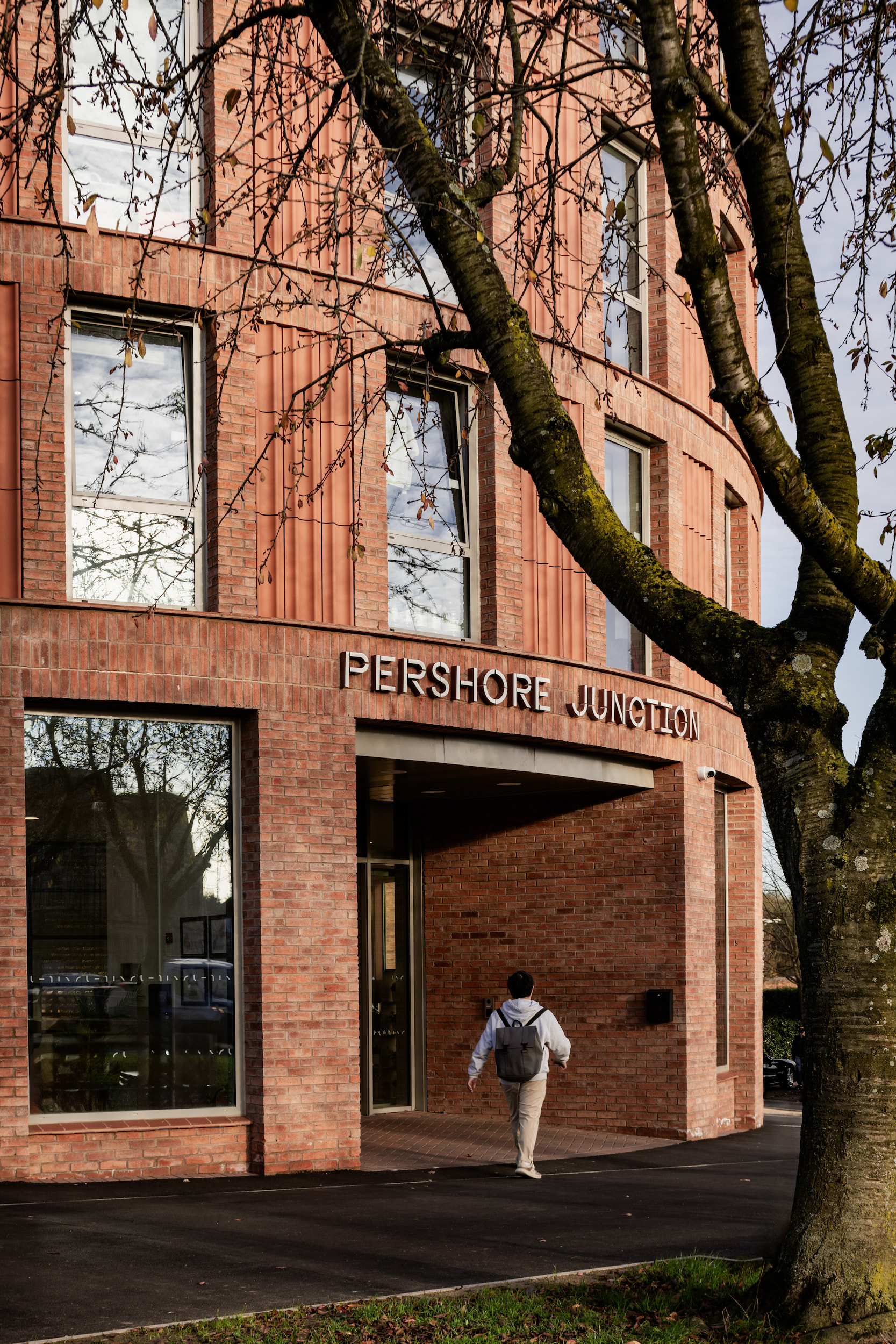
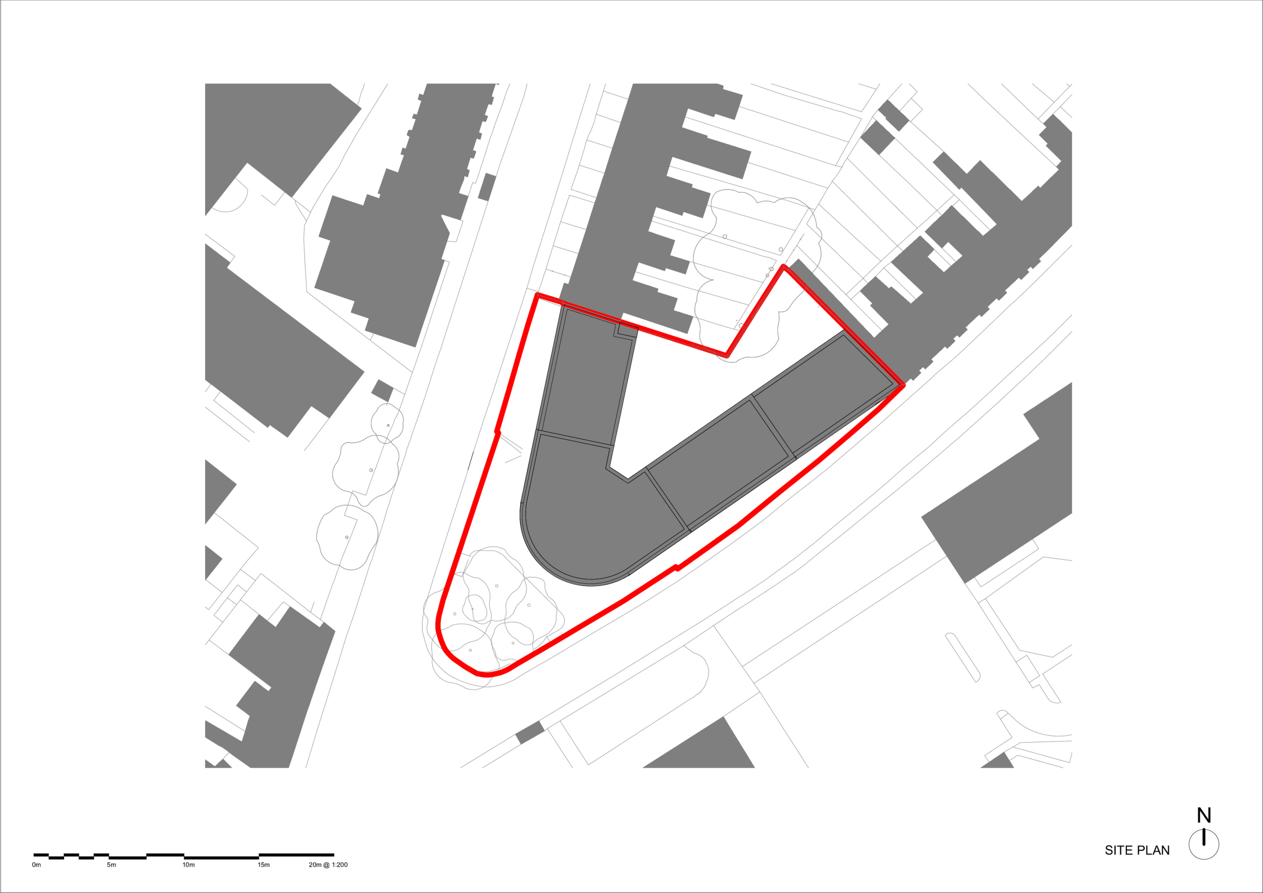
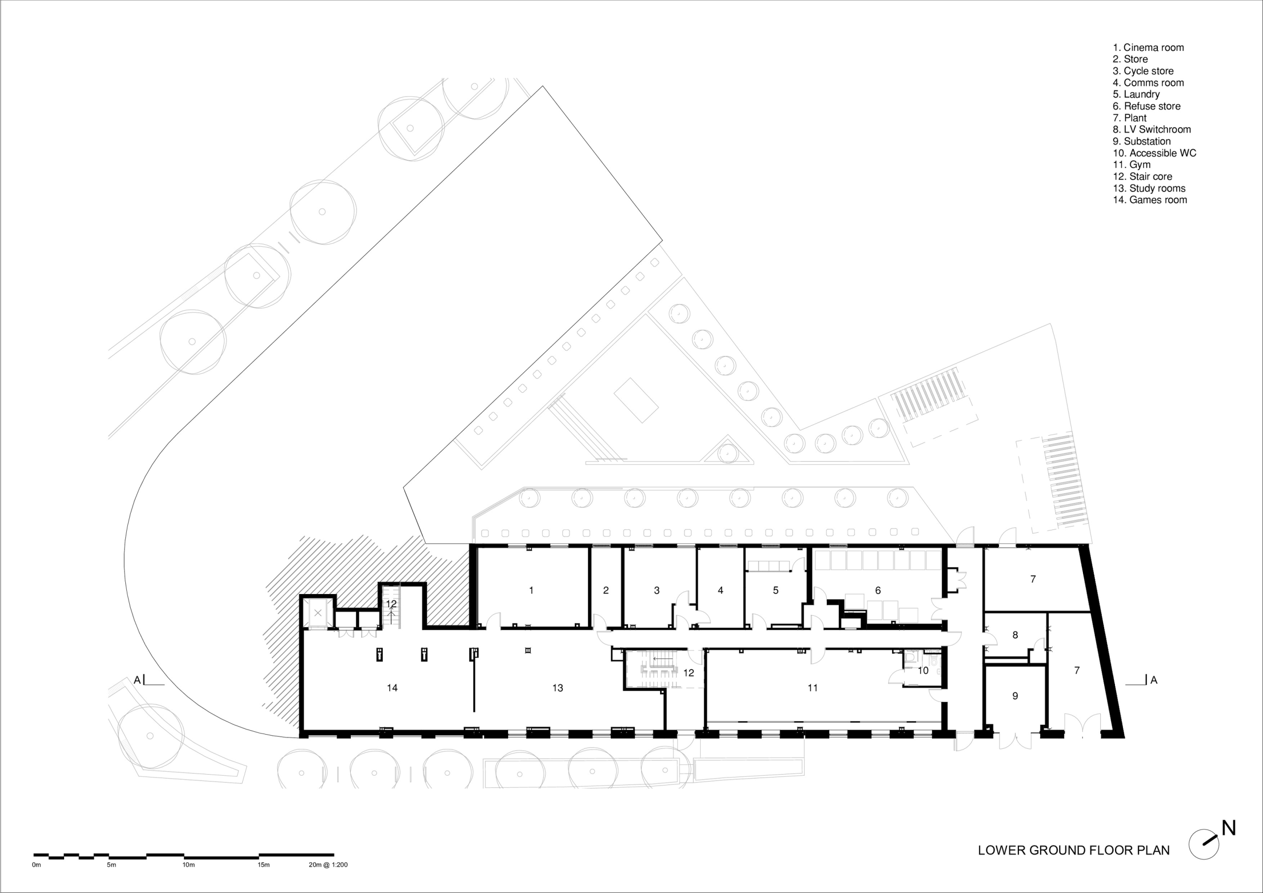
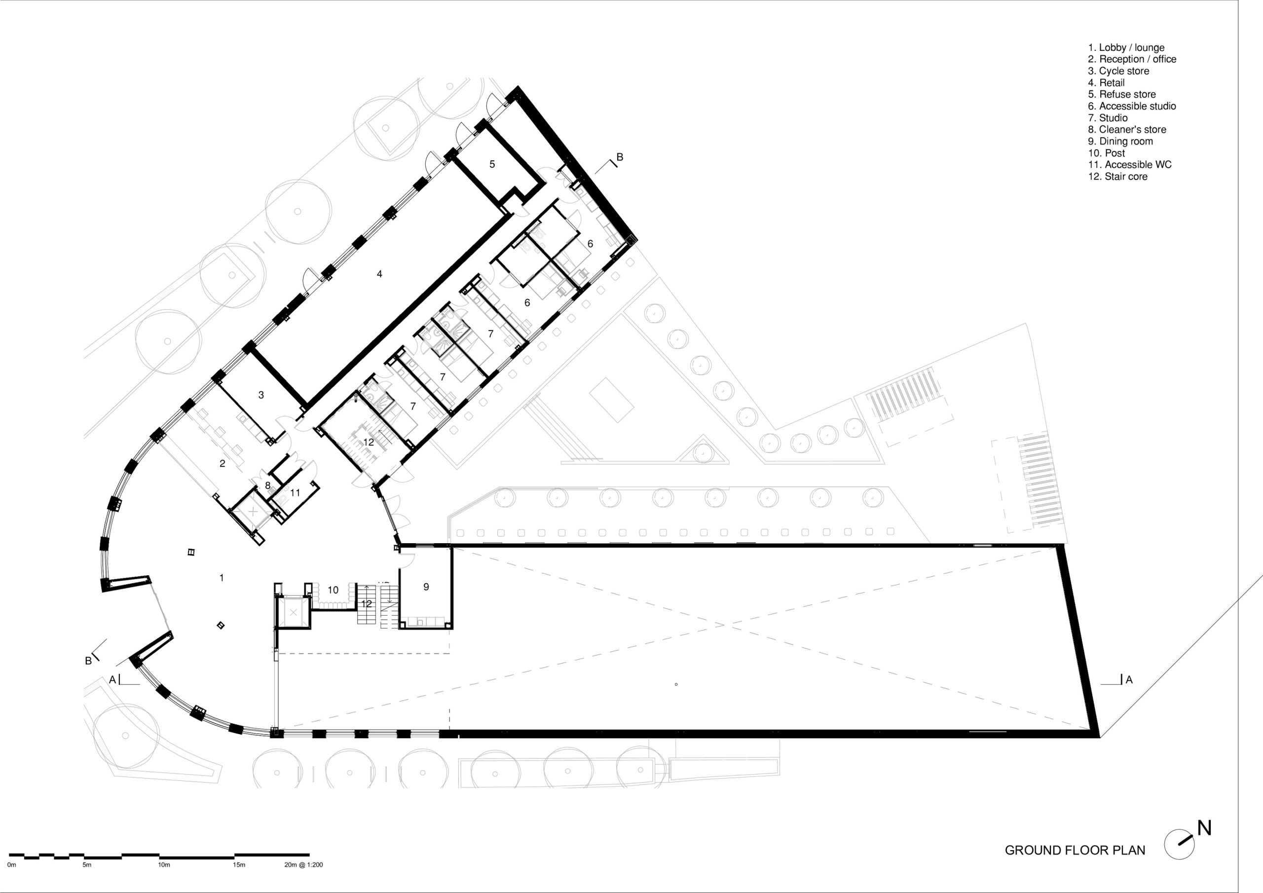
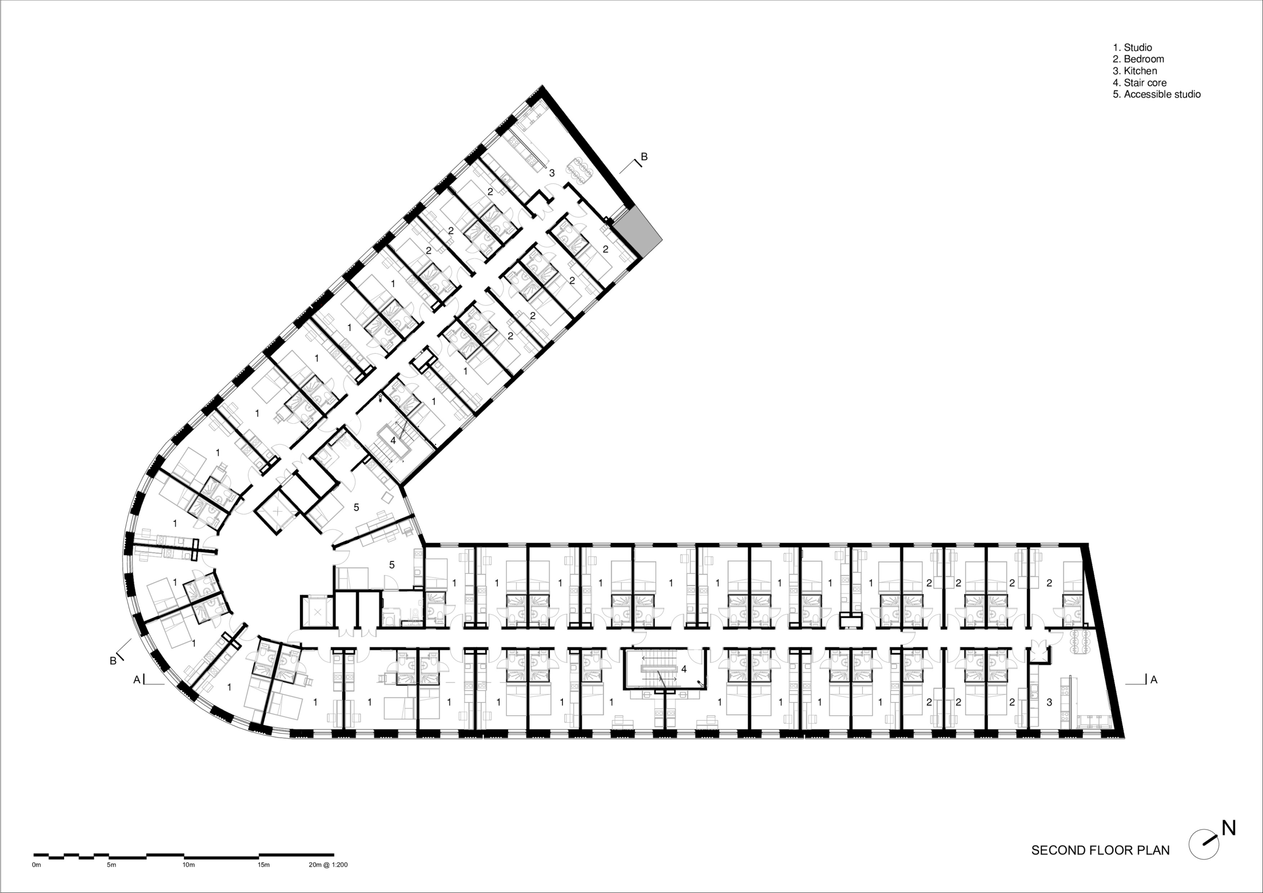
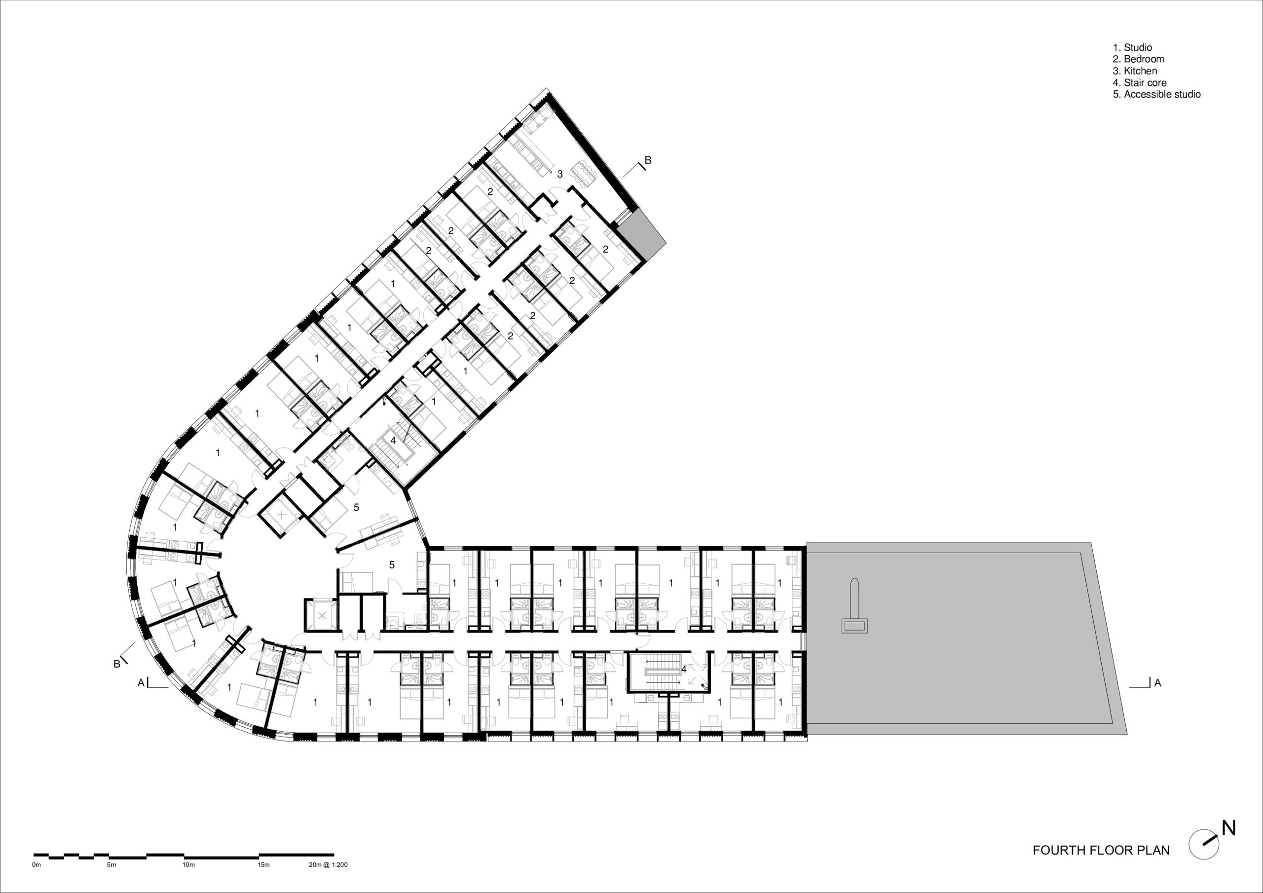
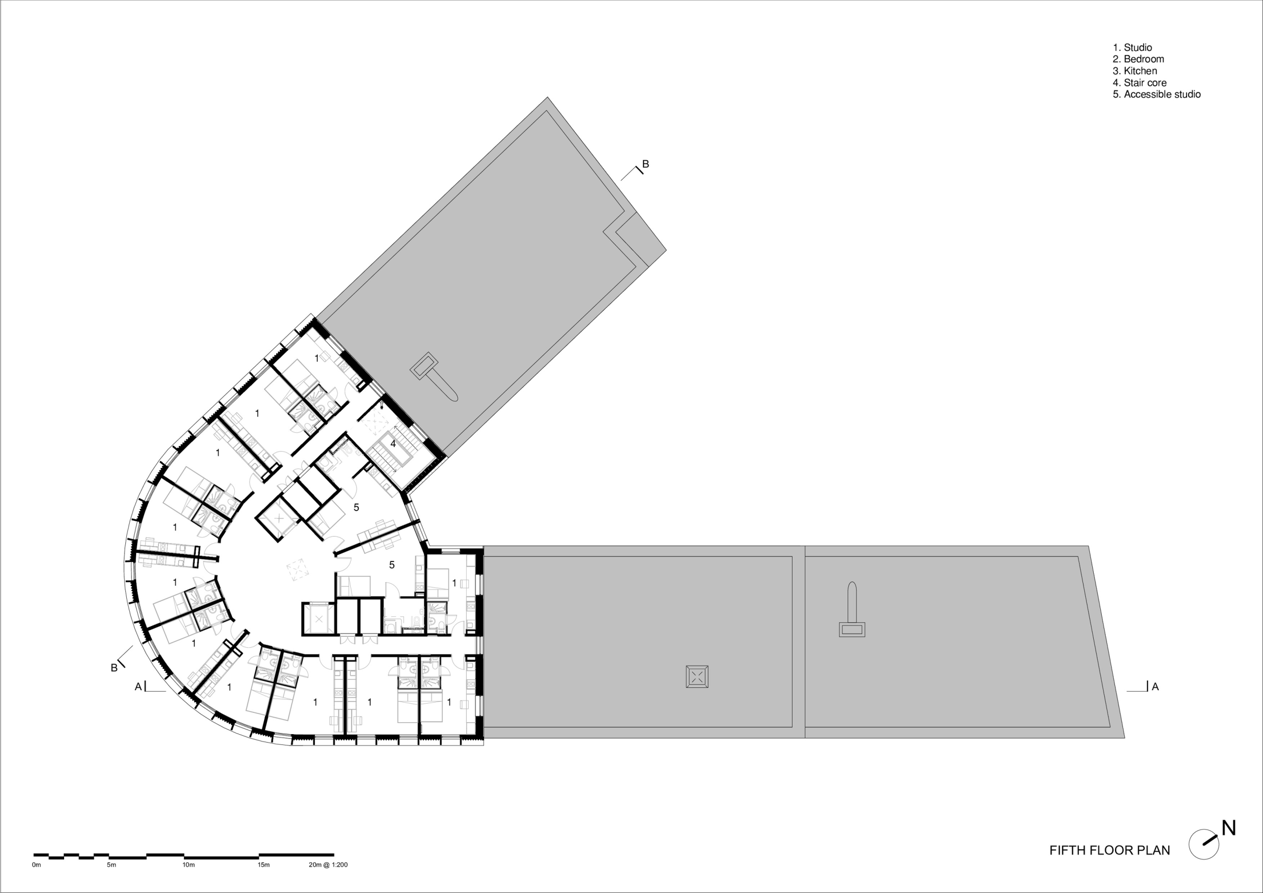
The Design Process
Our design sought to finish what the Victorians started by utilising a sharp ‘horseshoe’ plan to connect a row of terraced housing on two converging streets. The massing steps up to the corner of the junction and conversely steps down towards the abutting terraces in a way commensurate to the nearby Dogpool Hotel, responding and knitting into its context. A courtyard space is a natural conclusion to the back-to-back gardens of the terraces and seamlessly brings the existing landscape into the development.
Pershore Junction represents a significant investment in Selly Park and will contribute positively towards business and the local economy in this location. In urban design principles, it repairs the neighbourhood with a contemporary addition, and the transitional scale of the building unifies the varying typologies of the existing built forms in this suburban setting. We worked closely with Birmingham City Council to ensure that the new building would not only offer visual and economic gain to this part of the city but provide the neighbourhood with facilities in the form of a Post Office and convenience store.
Pershore Junction’s facade features elegantly crafted red brick and terracotta details. Responding to the immediate context and local landmarks such as Selly Park Church and Dogpool Lane Hotel, our approach applies a distinct language to the building’s base, middle, and top.
At the base, the building sits on a strong masonry plinth comprising a stretcher course laid brickwork, providing a robust grounding to the building. Centrally, the scheme brings forward a single-storey expression more in keeping with the area and the domestic function of the building while the top storey is set back. Deep, profiled terracotta is a signature material adorning the middle and upper levels, adding intricacy and craftsmanship to the elevation while referencing the crafted detailing on local landmarks.
Key Features
Facilities include a games room, cinema, study space, gym, and a central landscaped garden for all students to meet up and enjoy the outdoors. The typology of accommodation also includes cluster beds and studios to offer choice. As with many Alumno schemes, art is integrated throughout to enrich the experience of those living in the building, along with local residents. Local creative talent has been used to provide a photography exhibition, poetry installation and sculptures in the garden. The horseshoe plan and site levels allow for flexible spaces to hold events and talks.
 Scheme PDF Download
Scheme PDF Download








