Millers Quay
Number/street name:
Dock Road
Address line 2:
City:
Birkenhead
Postcode:
CH14 1EY
Architect:
Howells
Architect contact number:
+44 (0)121 666 7640
Developer:
Peel L&P.
Contractor:
Graham Construction
Planning Authority:
Wirral Council
Planning consultant:
Eden Planning
Planning Reference:
DLS/18/00715
Date of Completion:
08/2025
Schedule of Accommodation:
250 x 1 bed flats; 250 x 2 bed flats
Tenure Mix:
80% private; 20% affordable
Total number of homes:
500
Site size (hectares):
2.03
Net Density (homes per hectare):
246.3
Size of principal unit (sq m):
Smallest Unit (sq m):
45
Largest unit (sq m):
123
No of parking spaces:
300
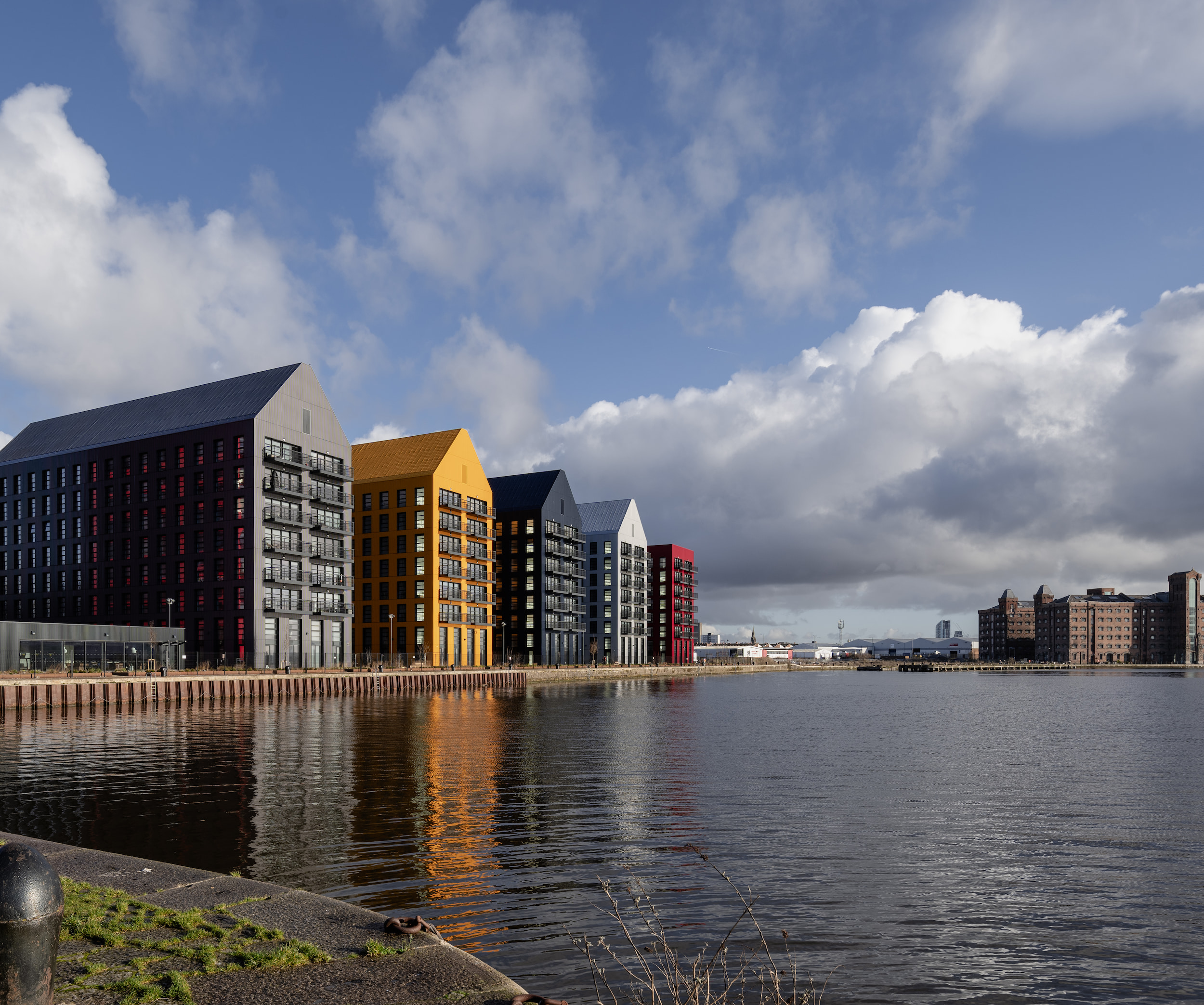
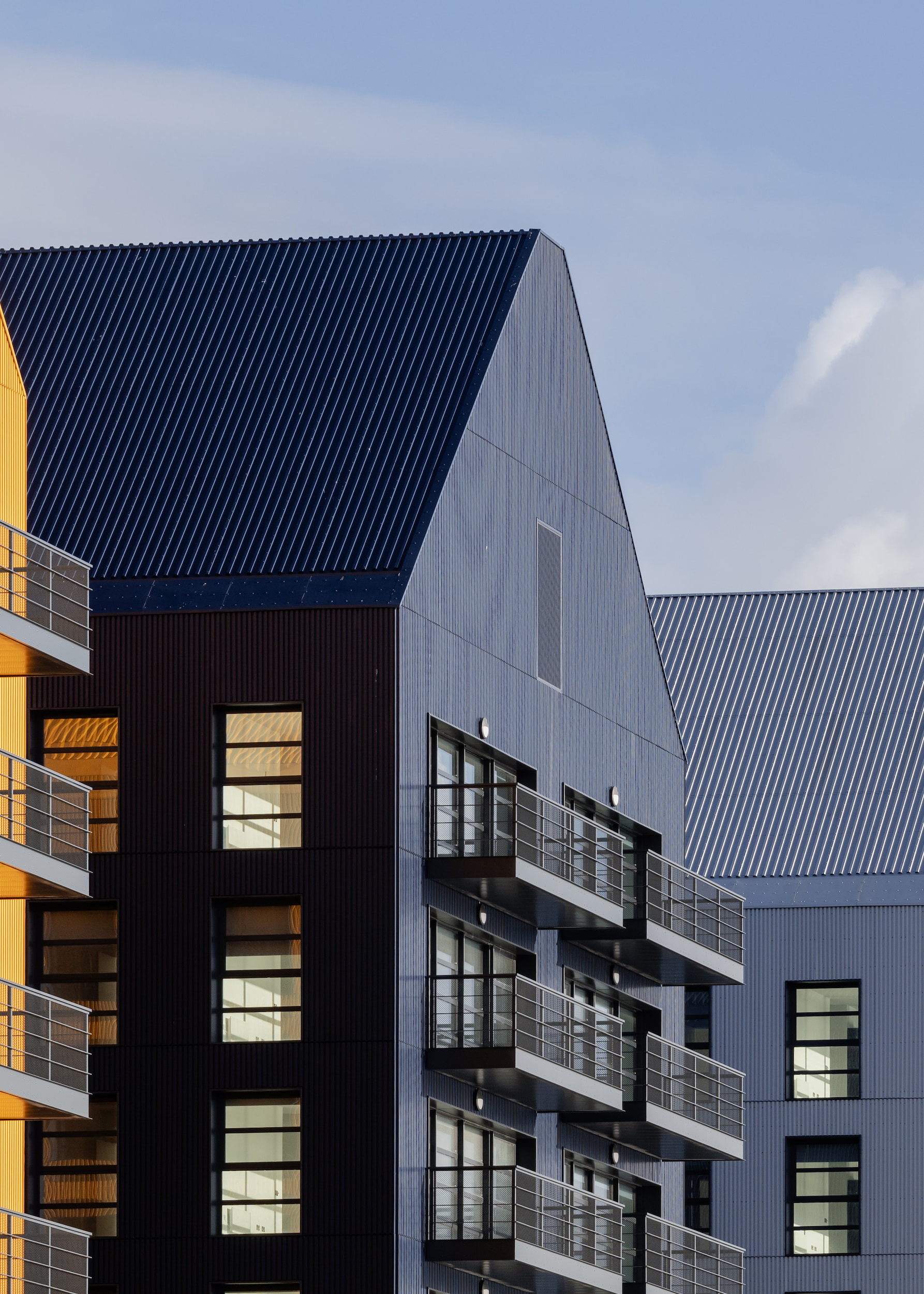
Planning History
Millers Quay is the first residential development on Birkenhead's former East Float dock and received unanimous approval in 2019. Its position is integral to paving the way for the creation of a new neighbourhood along Northbank - at the time, the largest urban regeneration scheme of its kind in the UK. The project aimed to transform the existing brownfield site into a sustainable location for local and international businesses, creating more than 20,000 permanent jobs for the Liverpool City region, plus offering a breadth of new housing opportunities. Wirral Waters was designated Enterprise Zone status in 2011.
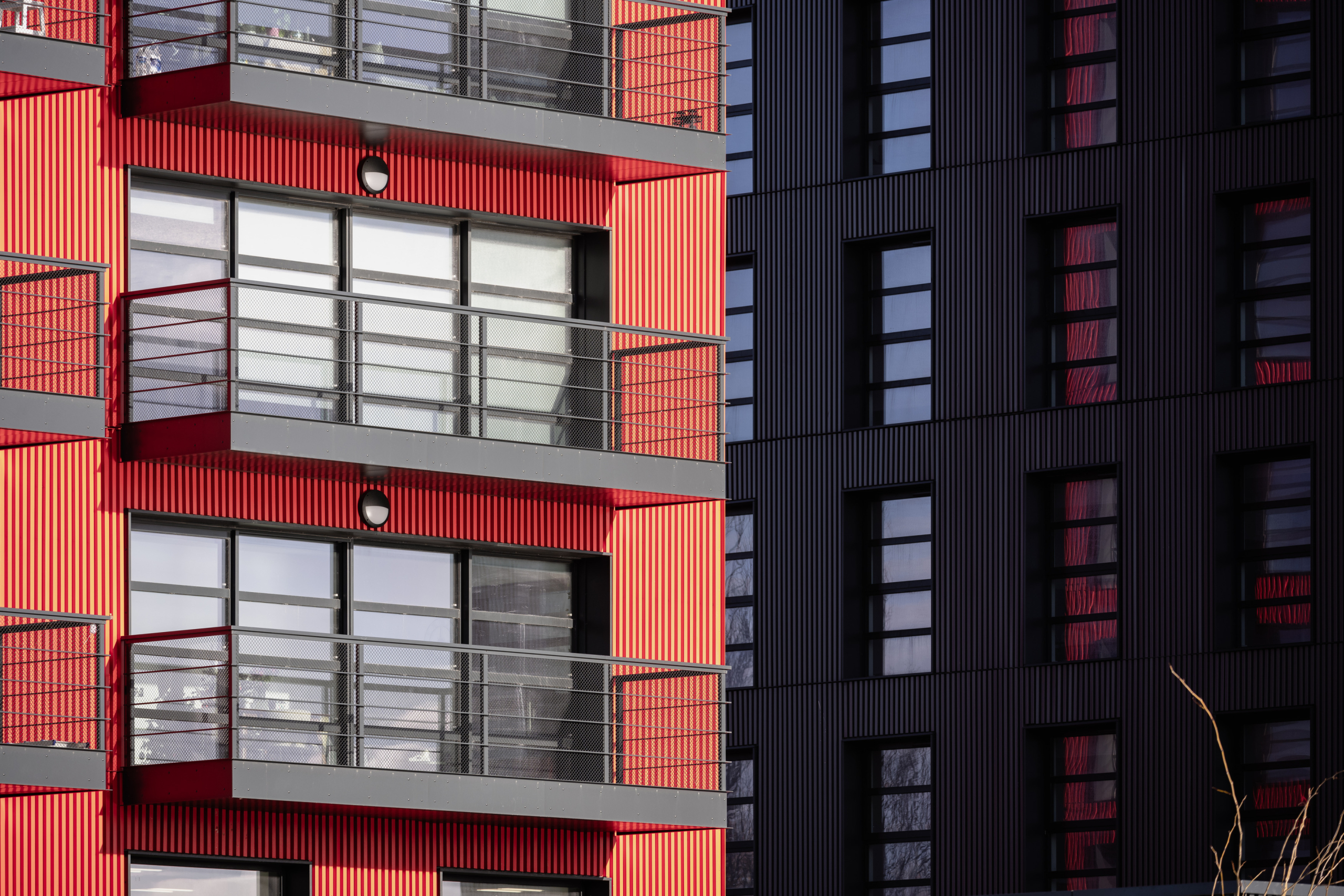
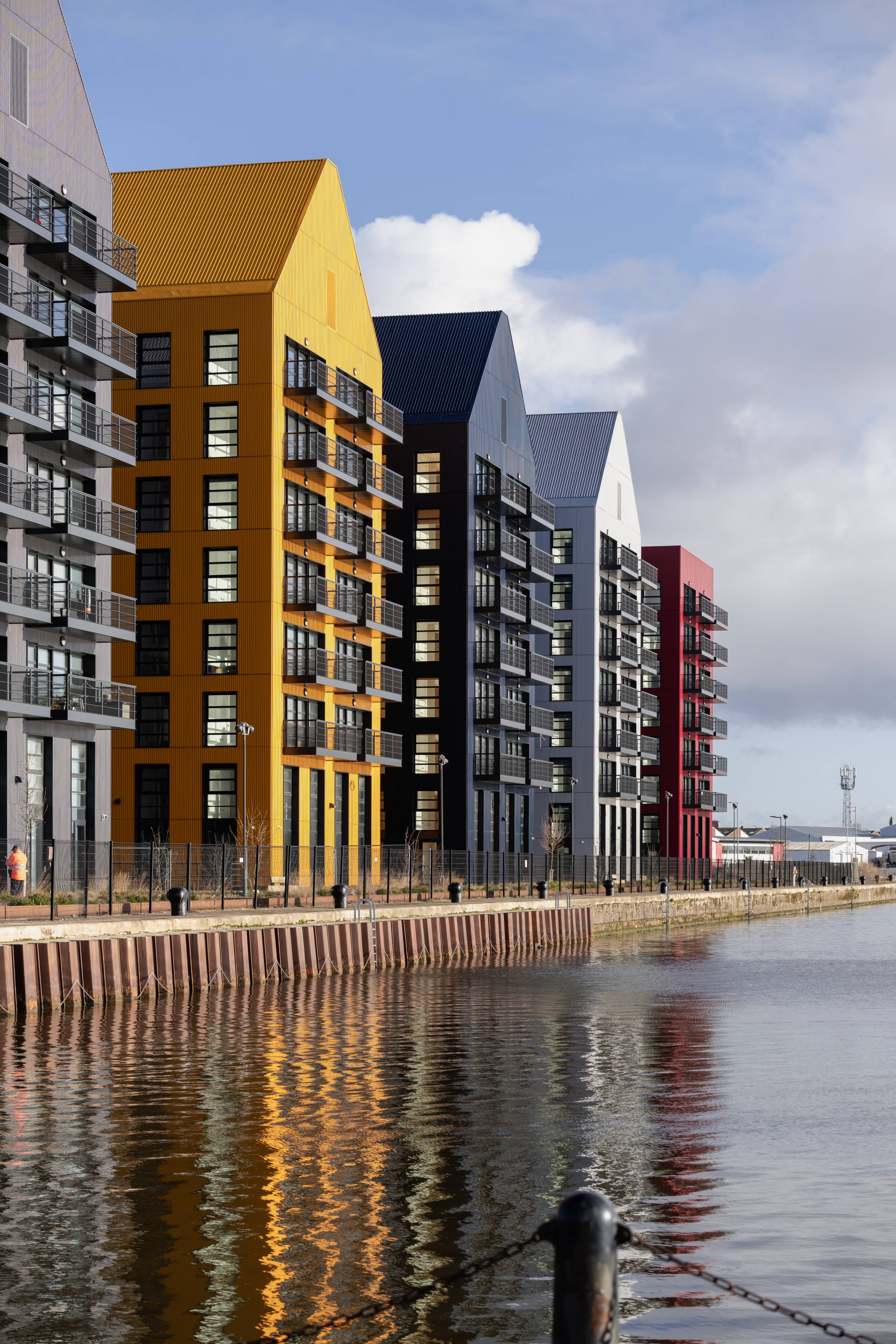
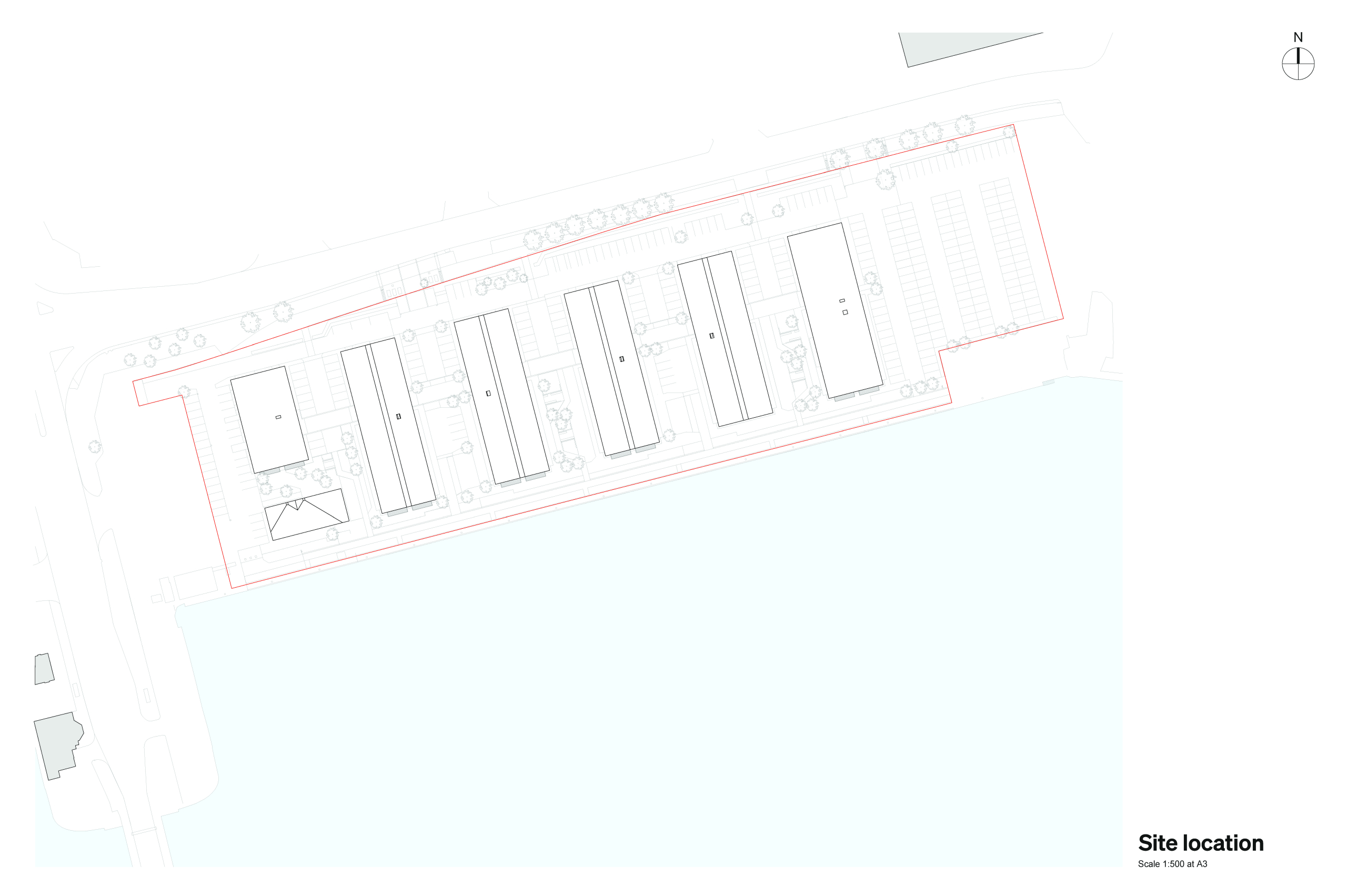
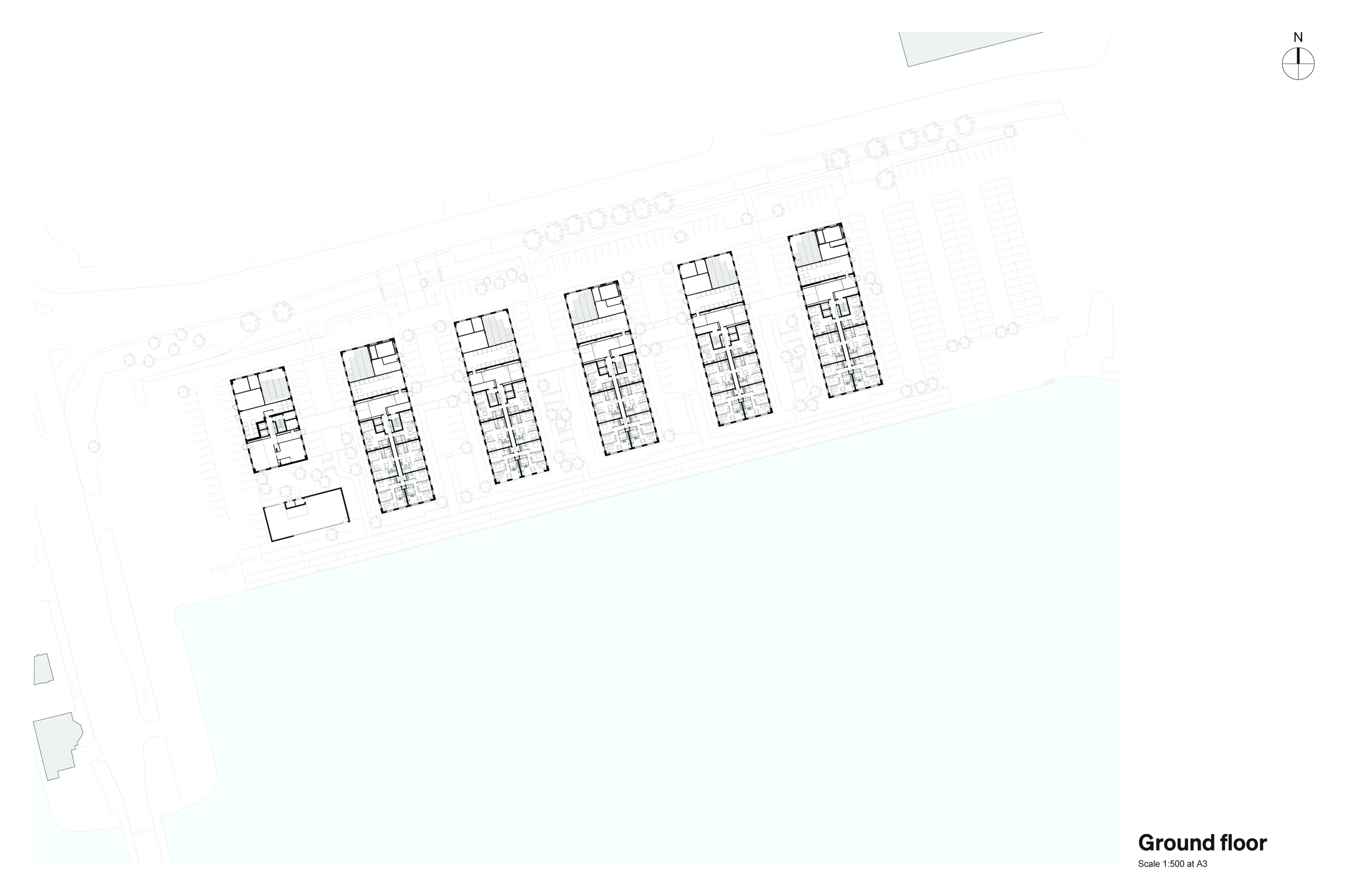
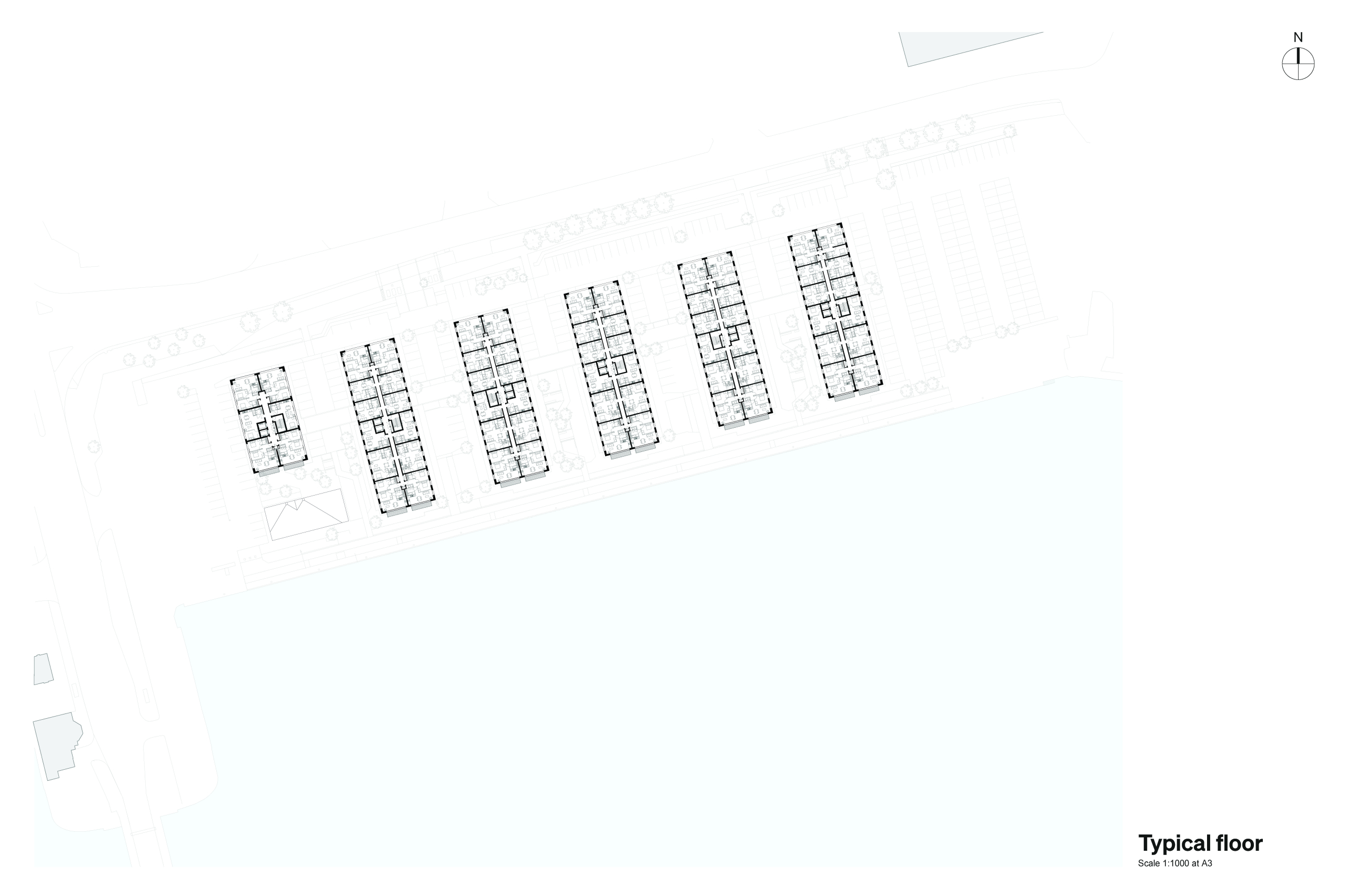
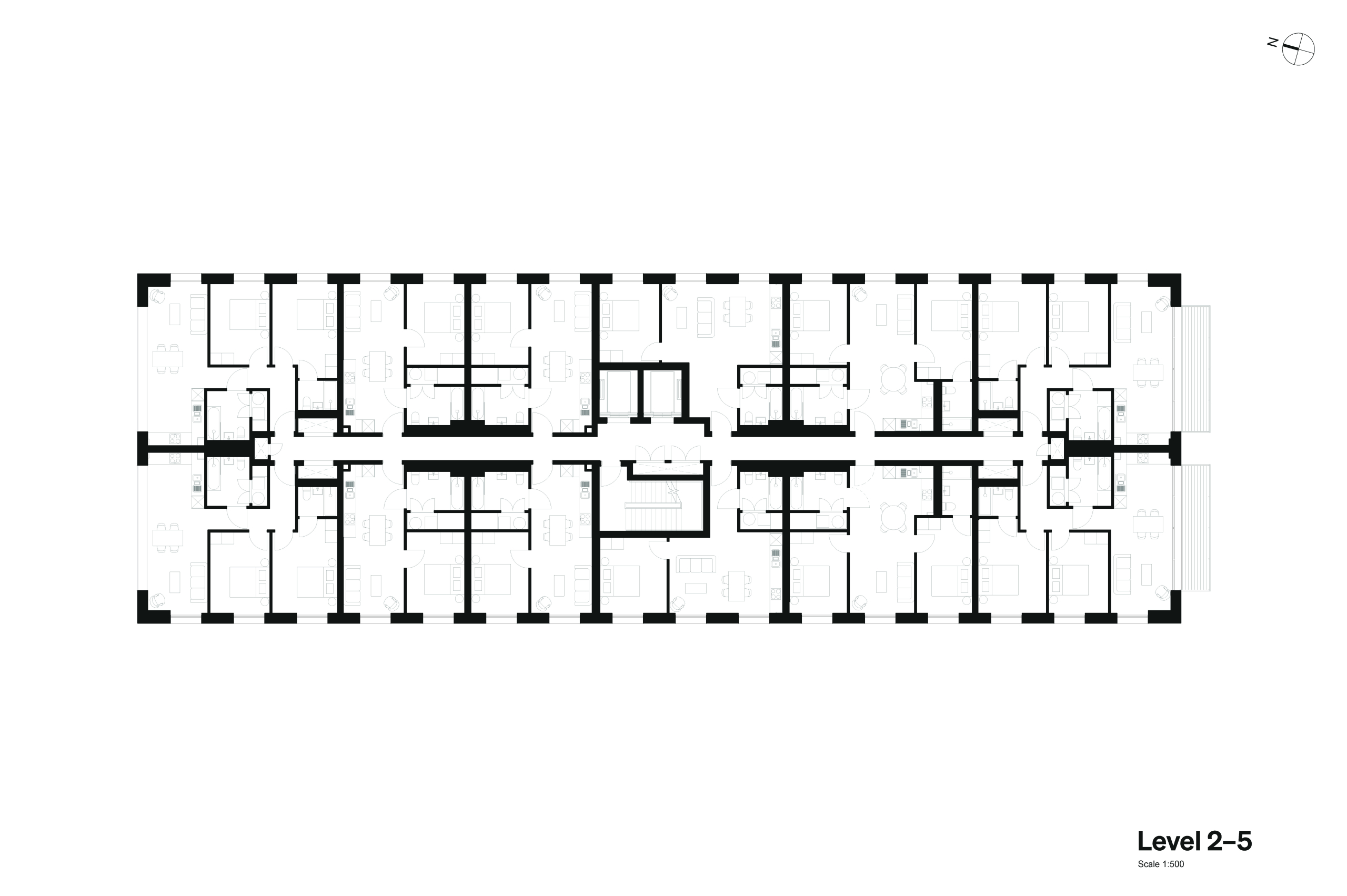
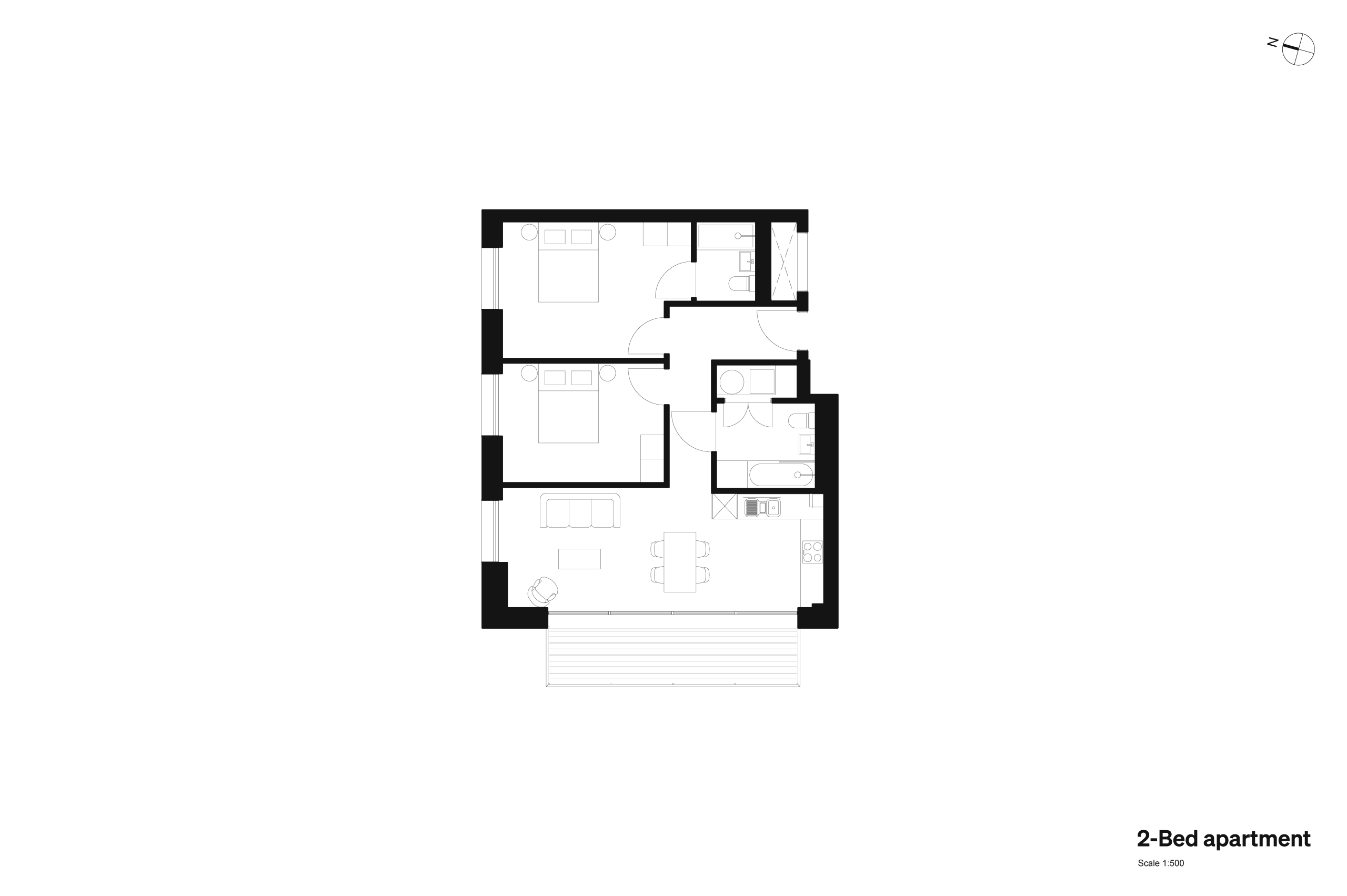
The Design Process
As part of the Wirral Waters masterplan, we are transforming this site, once occupied by disused 19th-century docks and flour mills, into colourful waterside homes. Knitting seamlessly into an area surrounded by parks, green spaces, dockside walkways and cycle routes, the project will offer a variety of one- and two-bedroom apartments across six 10-storey buildings. The 500 homes will provide a benchmark for future residential development within the masterplan.
Located at the water’s edge in the Northbank neighbourhood area of the masterplan, the picture-postcard-looking scheme brings city residents closer to nature with a location and identity unique to the region. The design is a contemporary interpretation of the historic Birkenhead Docks, drawing inspiration from the materiality of the brightly coloured metalwork, ships, graphics, and metal-clad warehouses throughout the area.
The strong saw-tooth roofscapes makes reference to the neighbouring wharf architecture to create character and provide the development with a strong waterside silhouette - giving identity within the wider masterplan vision. The orientation and linear footprint of each building ensures that every home has a view of the water and enjoys ample daylight.
A simple, yet robust approach towards detailing has been employed using a limited palette of materials. Elevations have been articulated by the use of modern construction technologies, utilising a range of metal cladding textures to provide further differentiation within the development.
Key Features
Colour is a key aspect of the site aesthetic that was comprehensively tested to ensure the appropriate tonal character was achieved as part of the Wirral Waters masterplan. By using bold colours and metal cladding for the collection of buildings, this will create extraordinary moments when the light reflects on the facade and the facade reflects into the water for that memorable ‘picture postcard’ moment. These waterfront apartments offer not only striking architecture and expansive views but also south-facing shared spaces, and all north-facing homes get dual-aspect views.
 Scheme PDF Download
Scheme PDF Download








