Hope Street
Number/street name:
The Avenue
Address line 2:
City:
Southampton
Postcode:
SO17 1XN
Architect:
Snug Architects
Architect contact number:
02382 029 500
Developer:
One Small Thing.
Contractor:
Chisholm and Winch
Planning Authority:
Southampton City Council
Planning consultant:
Paris Smith LLP
Planning Reference:
20/00506/FUL
Date of Completion:
06/2023
Schedule of Accommodation:
8 No. 2, 3, or 4-bedroom shared flats provide accommodation for families, offering an alternative to custodial sentences for women with young children. The project also includes therapy and support facilities, communal social areas, and staff offices, creating a safe, trauma-informed environment that keeps families together while providing vital support for mothers and their children.
Tenure Mix:
The accommodation is 100% privately owned by the charity One Small Thing and is not available on the open market. It is an integral part of the site's holistic mission, providing a secure and supportive environment for residents.
Total number of homes:
8
Site size (hectares):
0.0537
Net Density (homes per hectare):
148.97
Size of principal unit (sq m):
53.5
Smallest Unit (sq m):
53.5
Largest unit (sq m):
70.9
No of parking spaces:
4
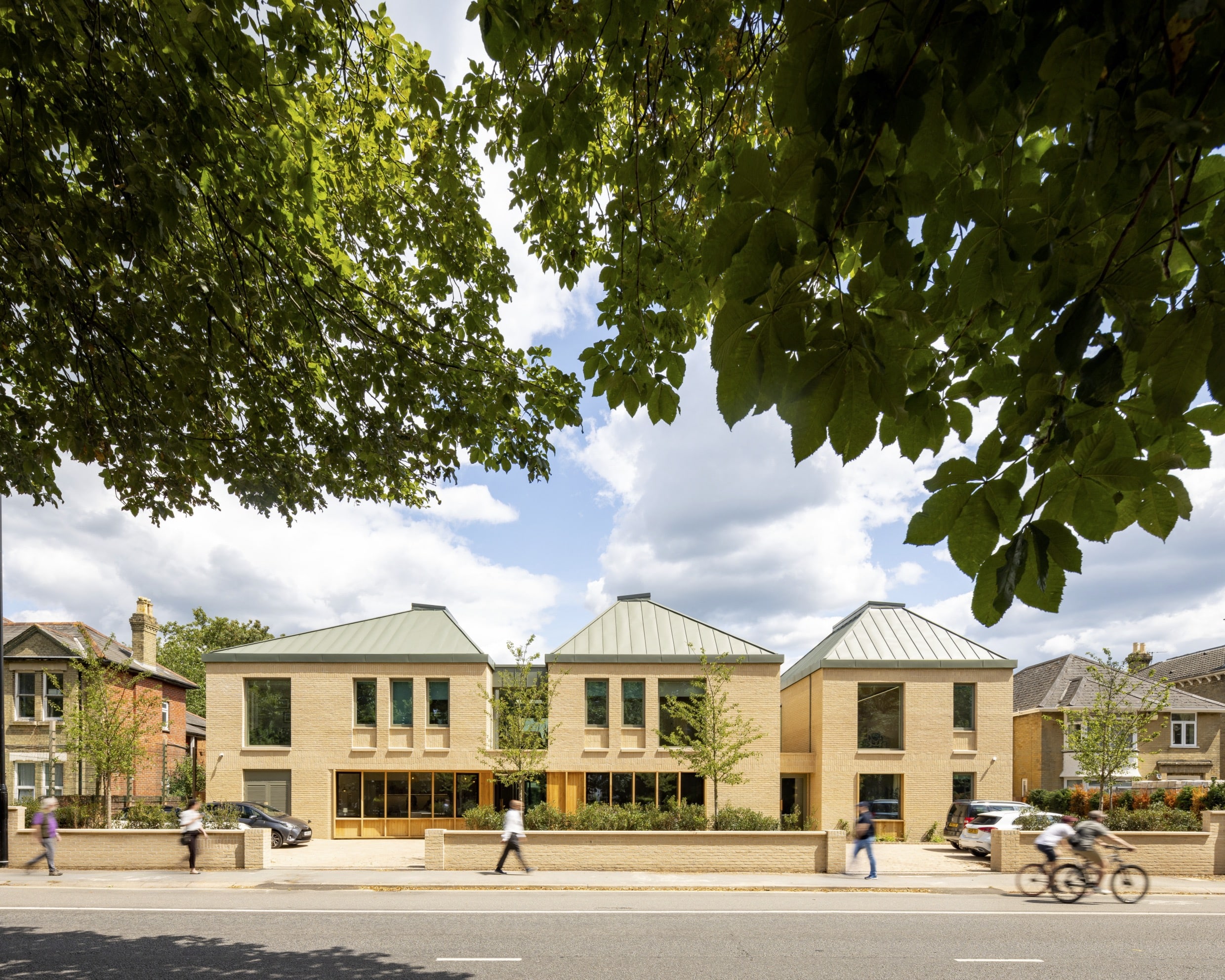
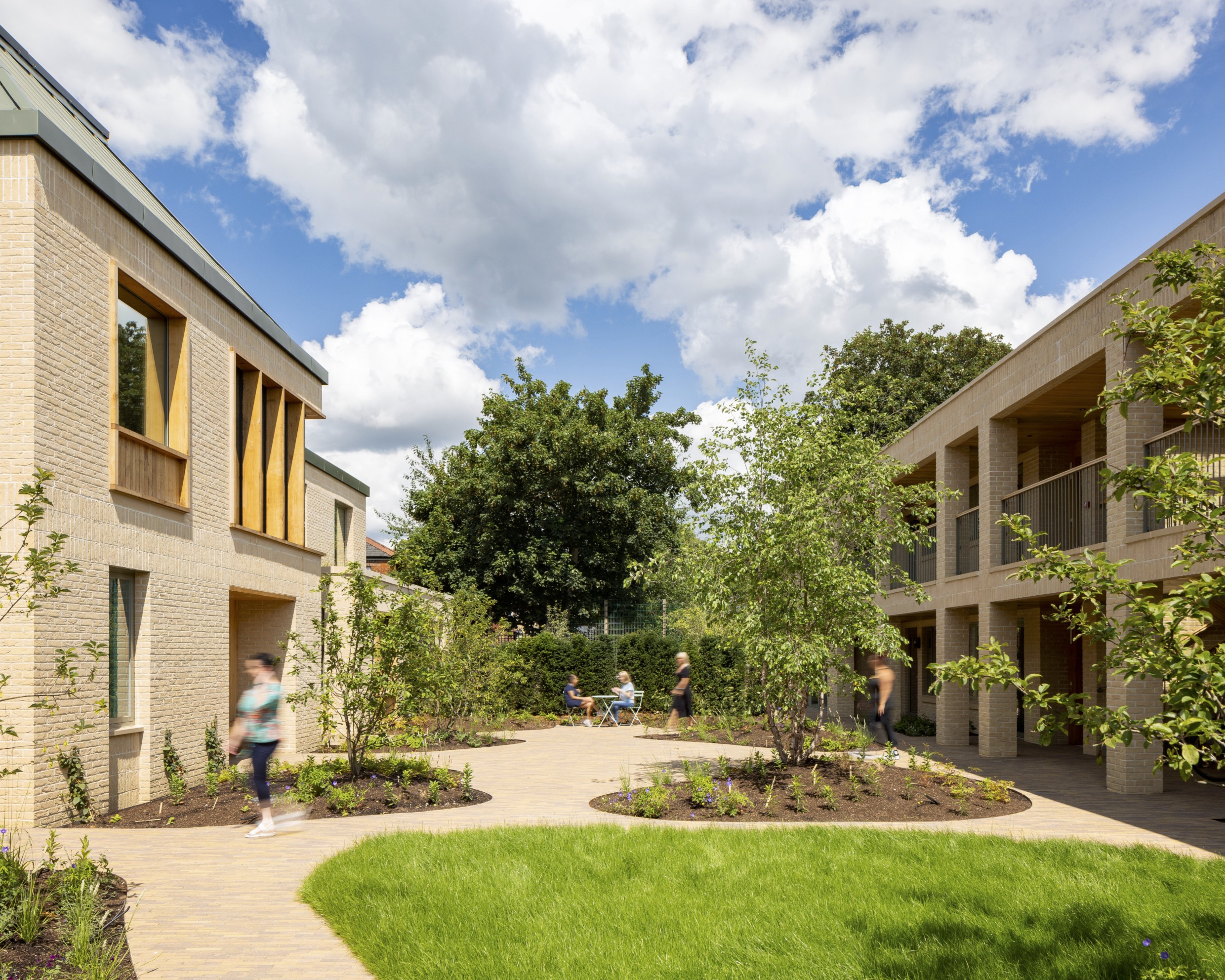
Planning History
Hope Street, a trauma-informed residential centre for justice-involved women, underwent a rigorous planning process. Located on The Avenue, Southampton, the site had an existing consent (17/02578-FUL) for residential development. A new application was submitted in 2020 by One Small Thing, aligning with conservation area policies and local housing needs. Pre-application discussions with Southampton City Council and the Design Advisory Panel refined the scheme, ensuring contextual sensitivity. Planning permission was granted in 2021 following revisions to massing, landscaping, and sustainability measures, including achieving BREEAM Excellent. The project sets a precedent for community-focused, rehabilitative housing.
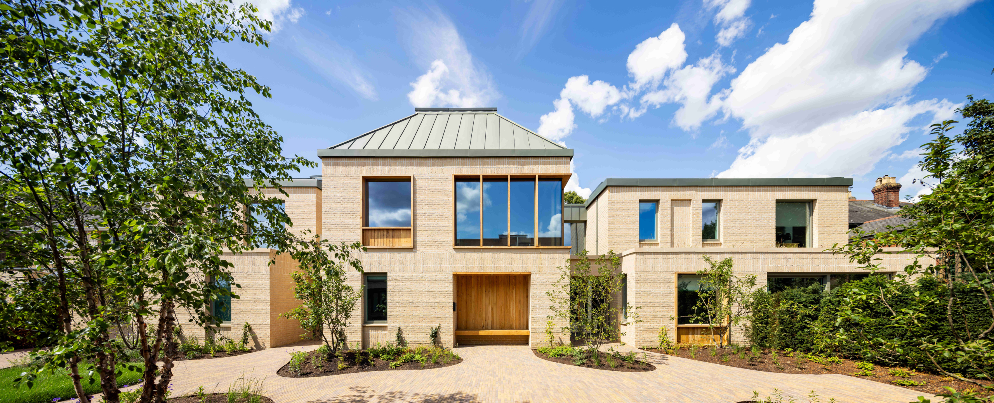
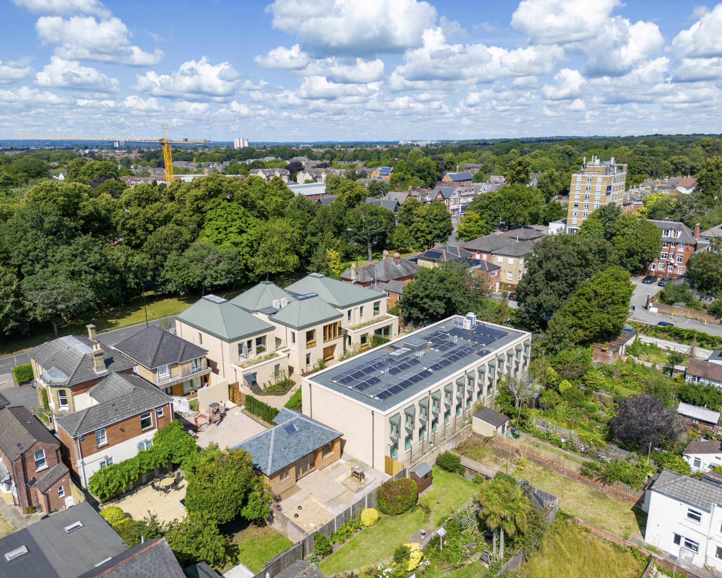
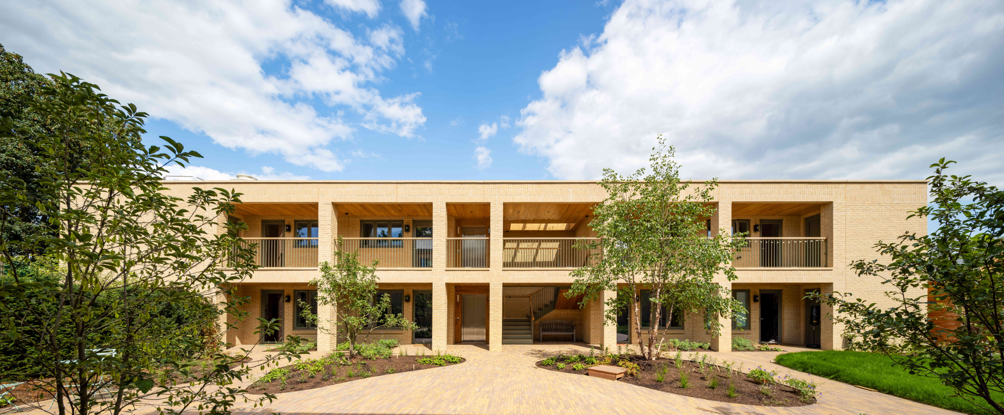
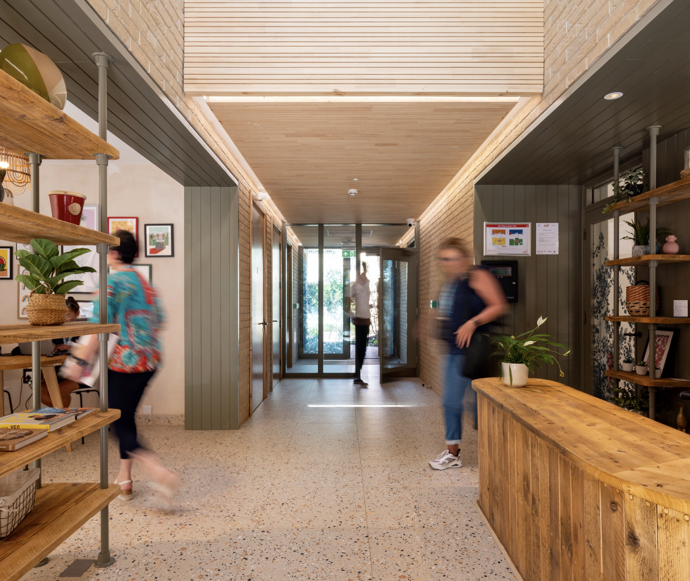
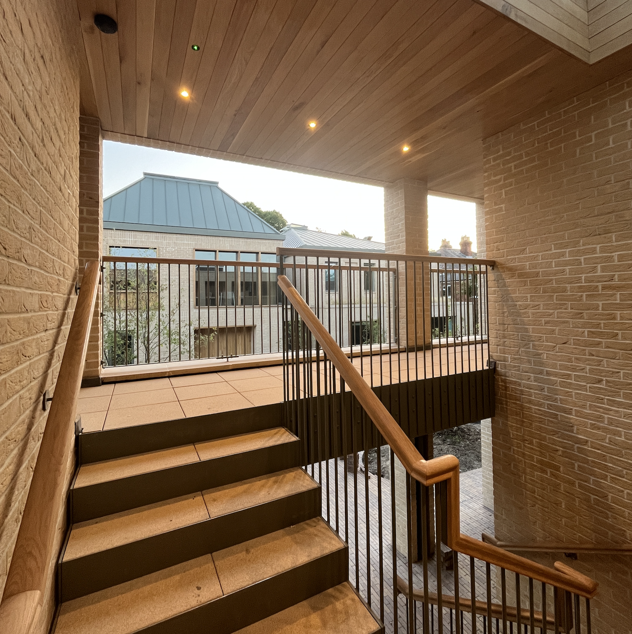
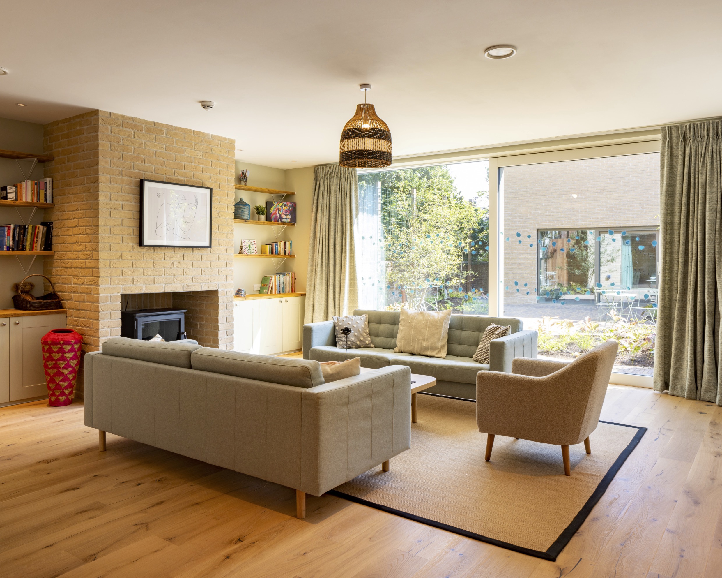
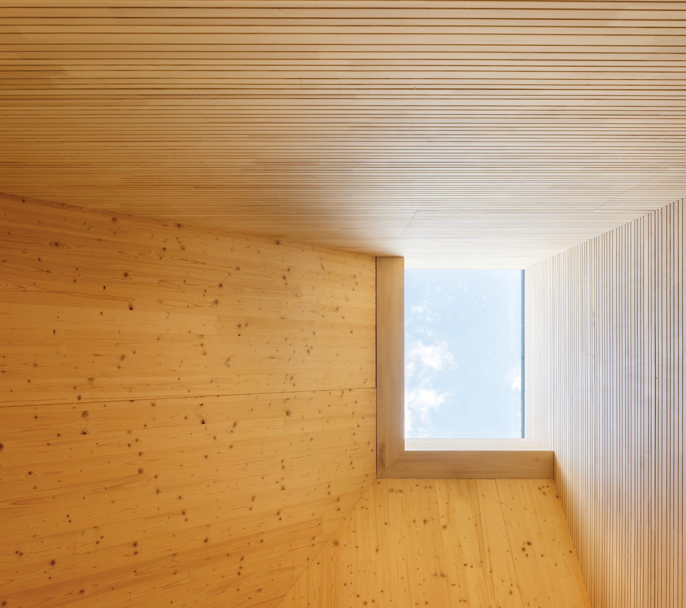
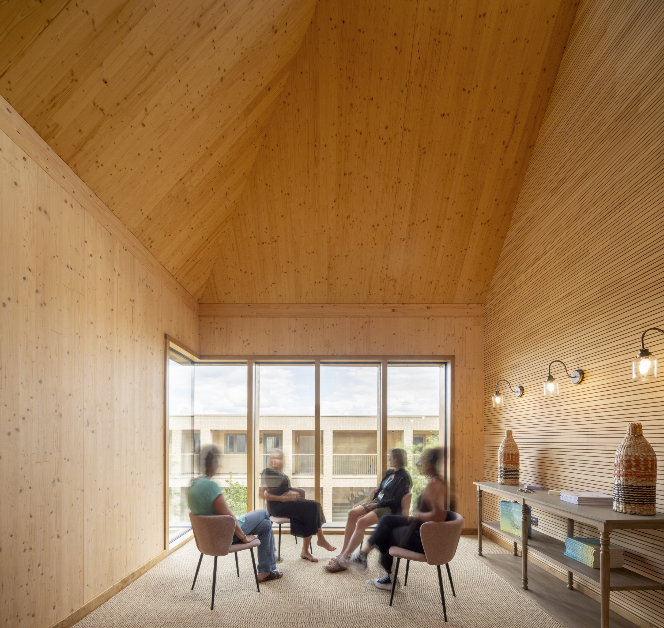
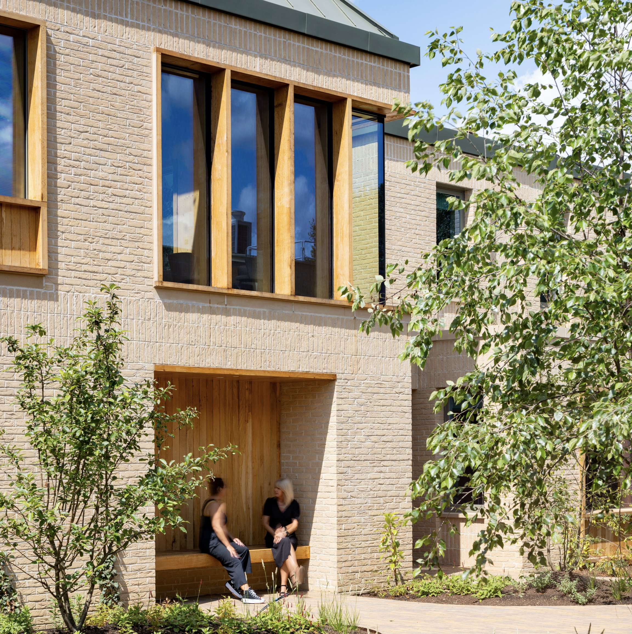
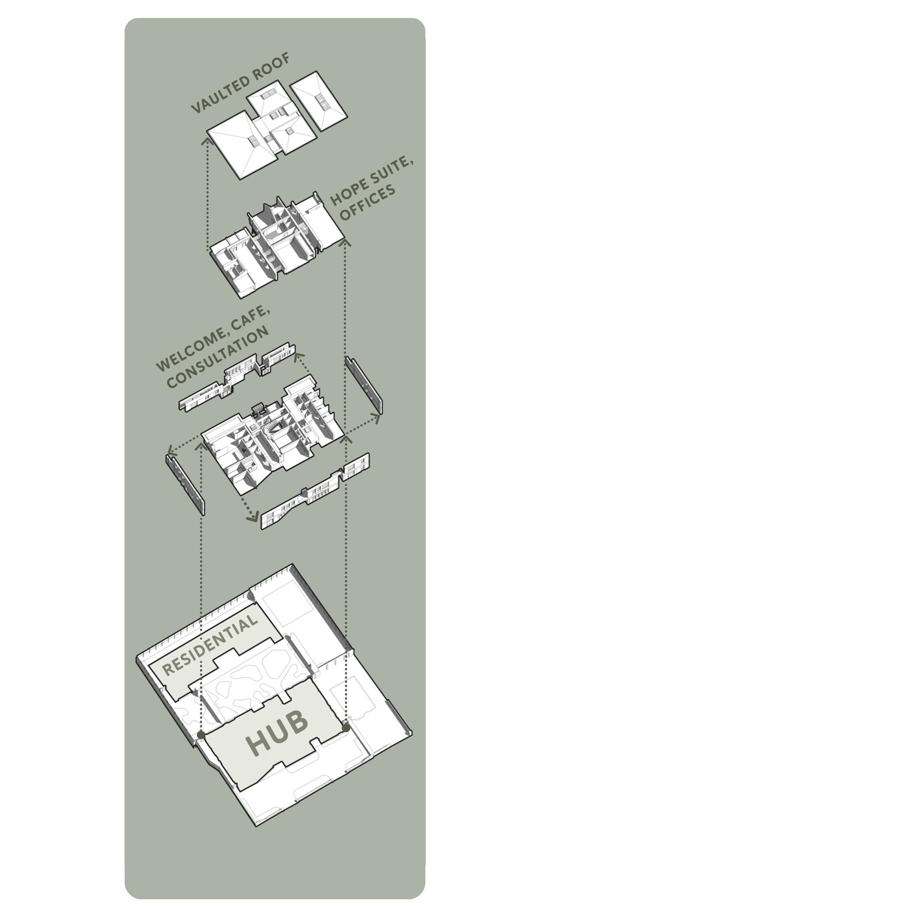
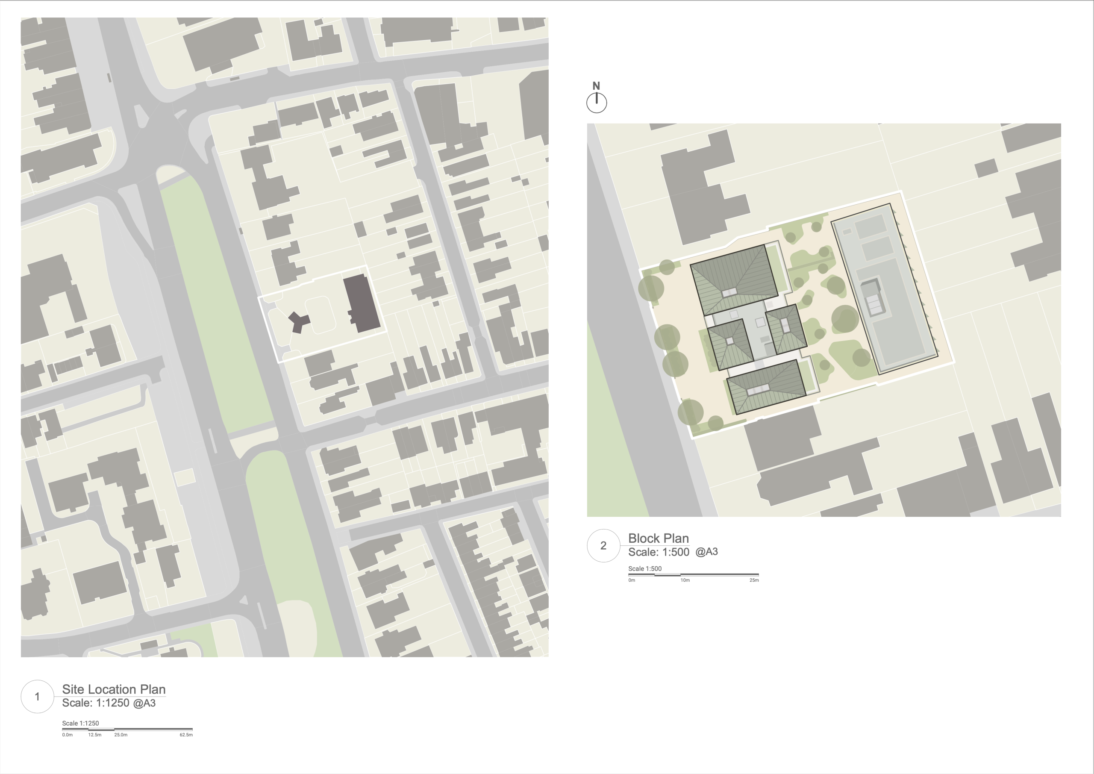
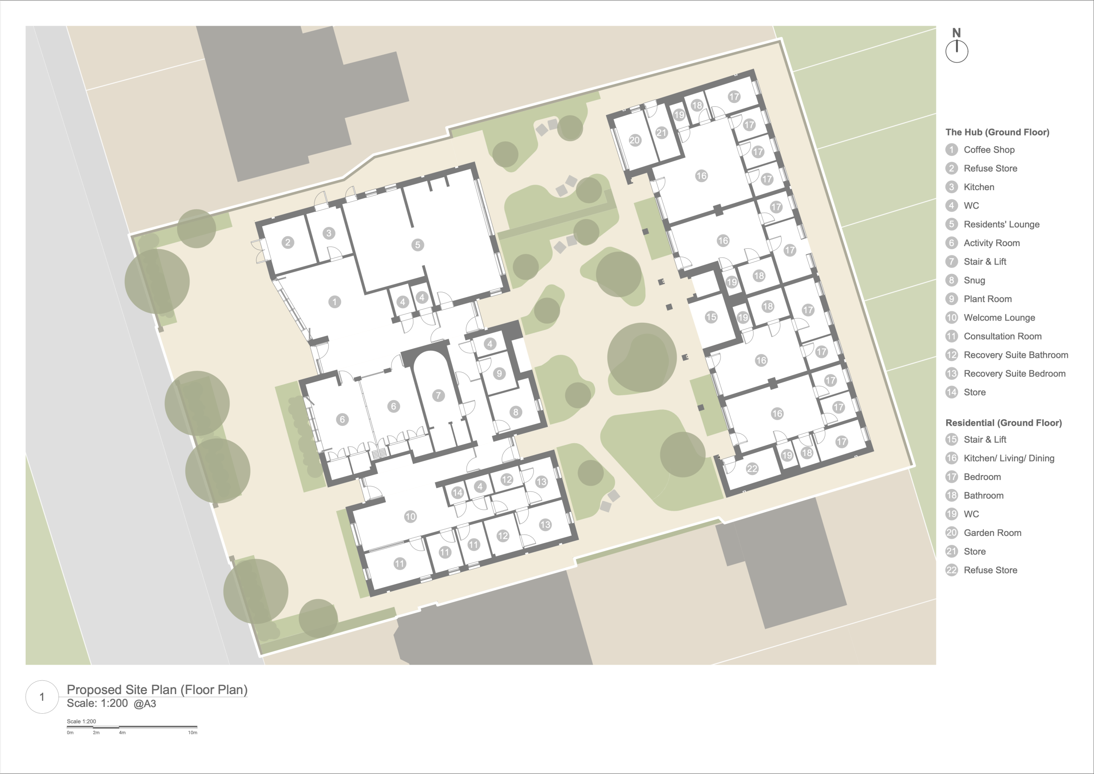
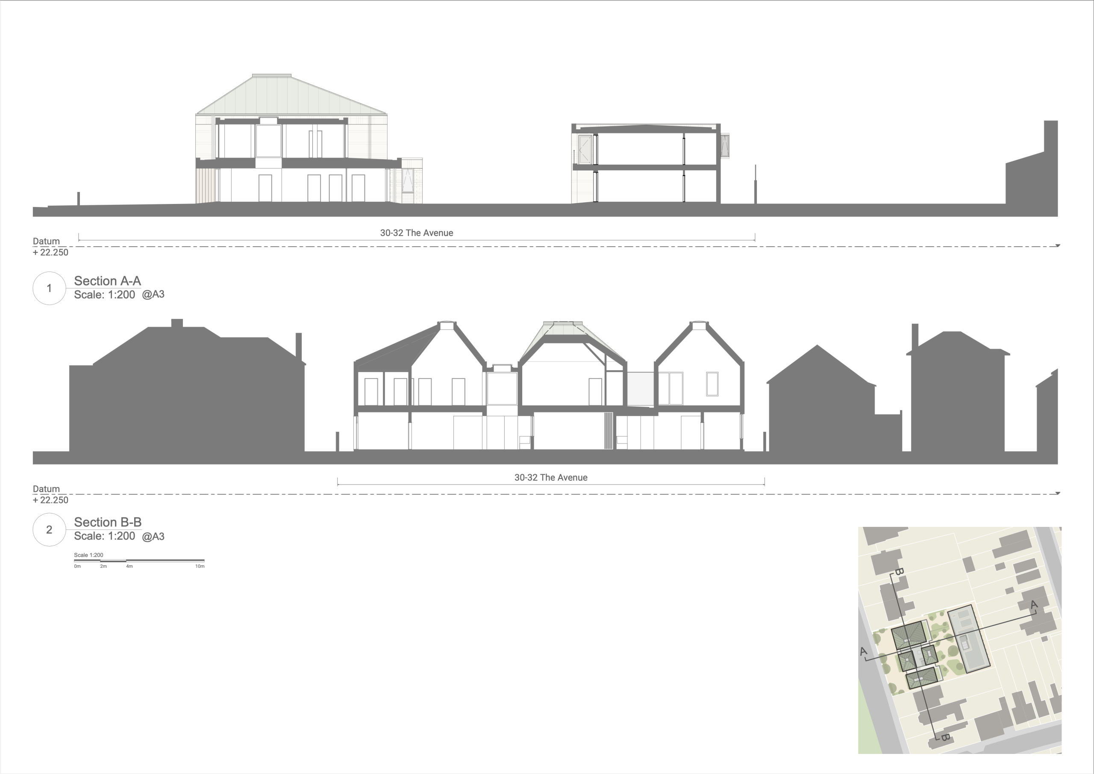
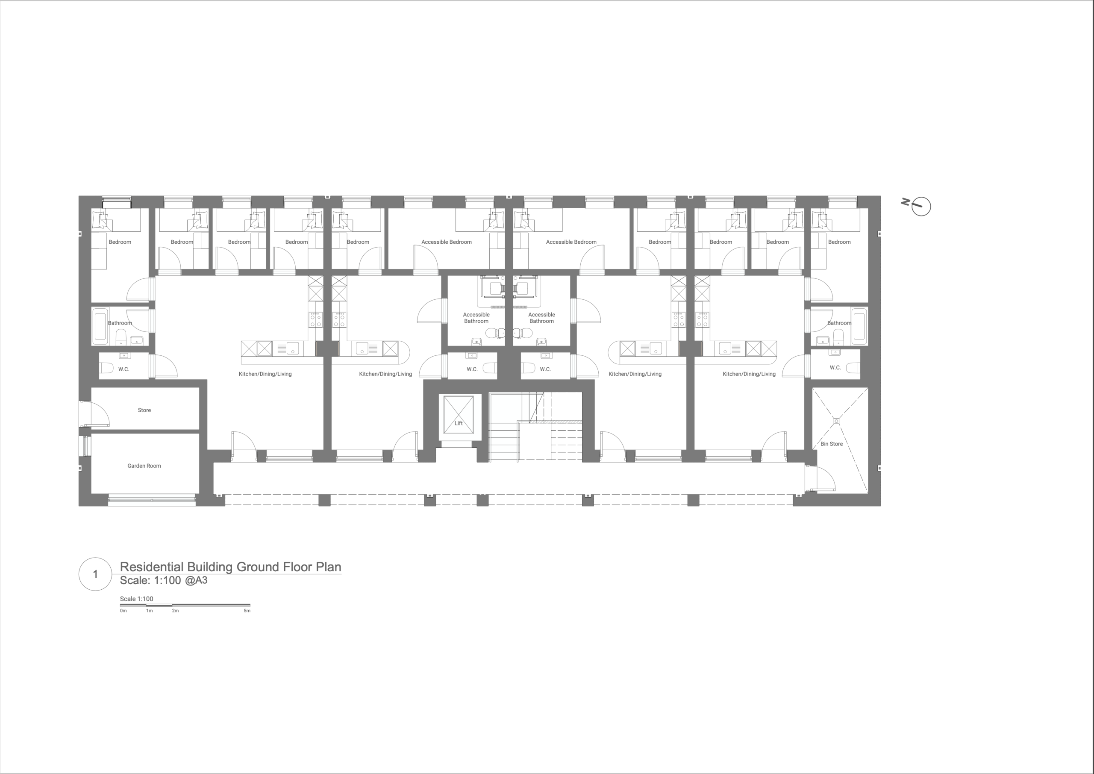
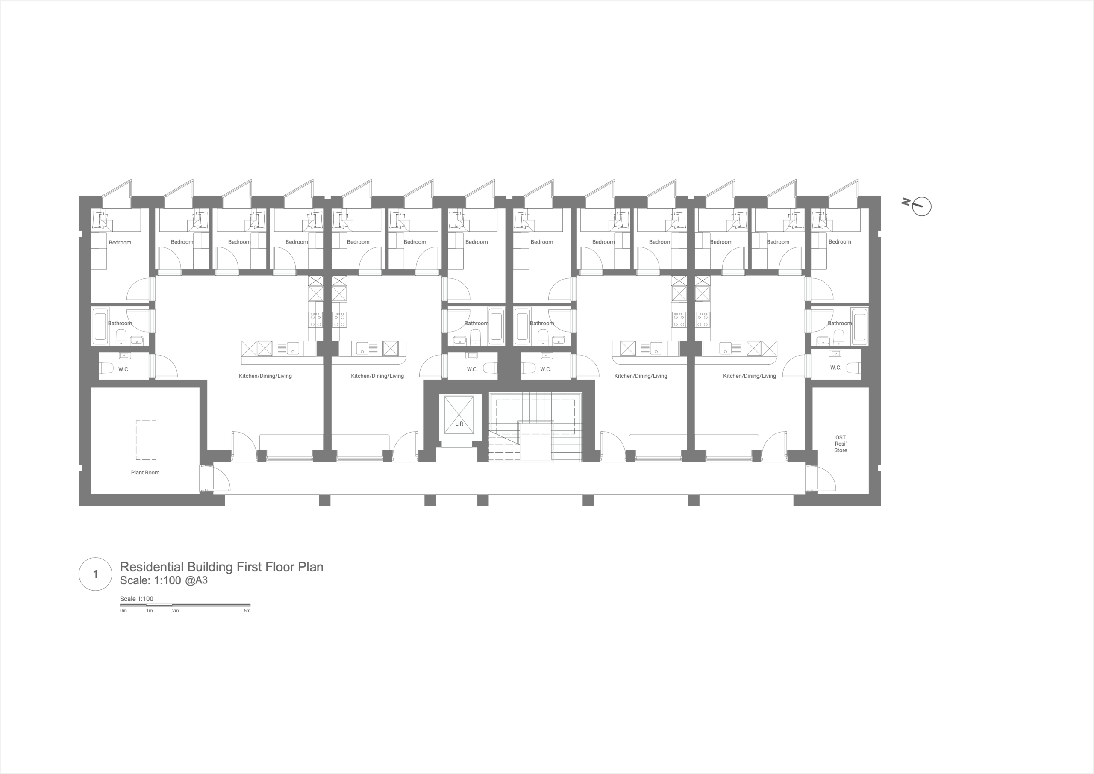
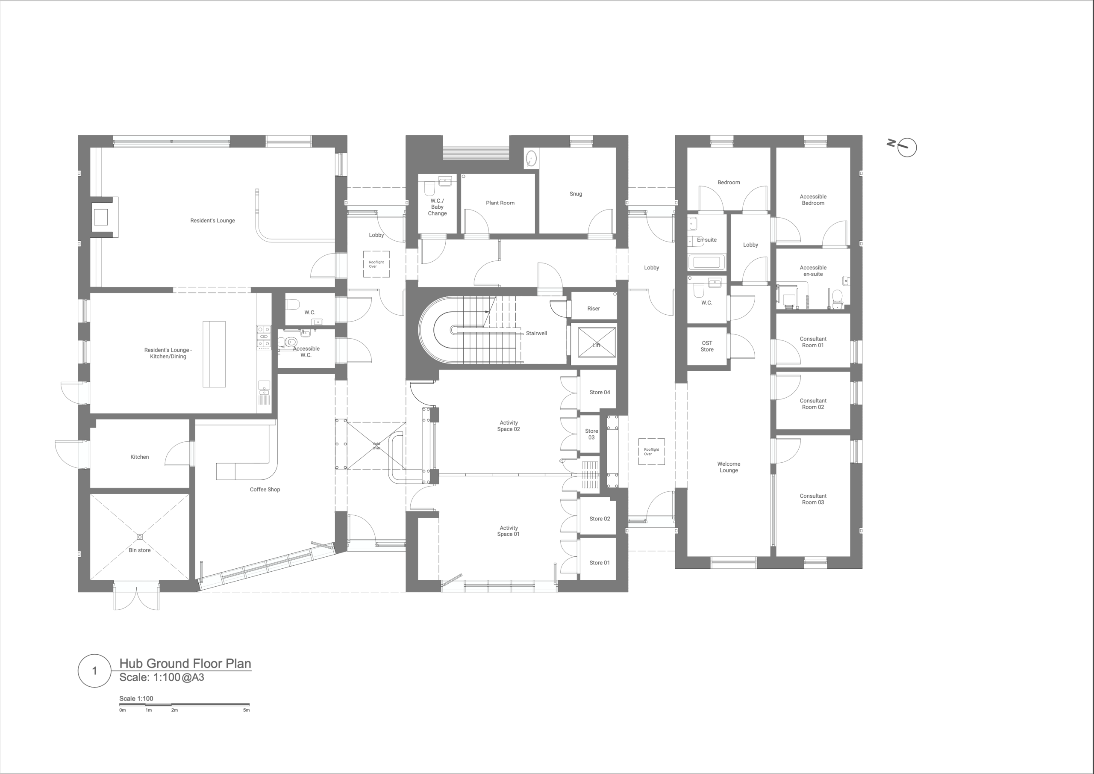
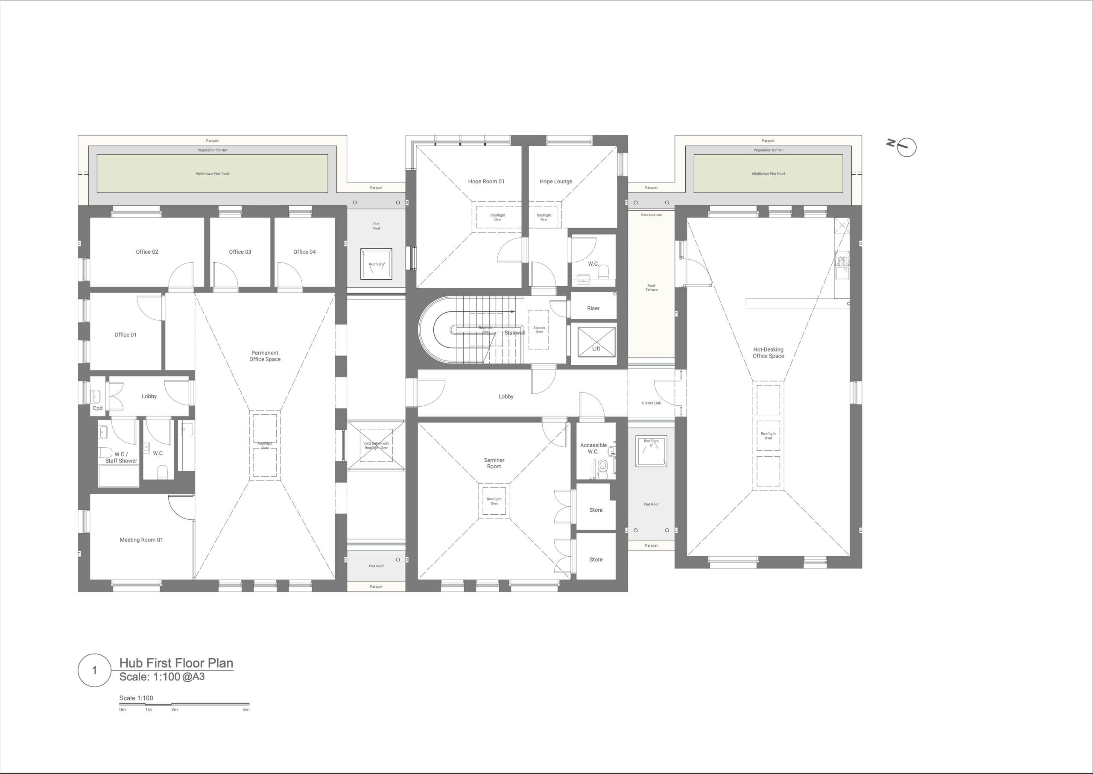
The Design Process
Hope Street is a pioneering residential community in Southampton, designed by Snug Architects in collaboration with One Small Thing, a charity committed to reforming the justice system for women and their children. The project serves as an alternative to incarceration, offering a supportive environment for women who have experienced trauma.
The scheme consists of two primary structures: a front-facing 'Hub' building and a rear residential block. The 'Hub' includes a public café, consultation rooms, therapy suites, offices, and communal living spaces, fostering community engagement and skill development. The residential building houses eight shared flats, accommodating up to 24 women and their children, designed to feel like a home rather than an institution.
Trauma-informed principles underpin the design. Natural materials such as buff brick, green zinc, and vertical oak create a warm and welcoming atmosphere. Large windows and skylights enhance the connection to nature and promote well-being.
The therapeutic garden, positioned between the buildings, provides a sanctuary for reflection and communal activities. Featuring a central river birch tree symbolizing renewal, the garden incorporates biophilic design, offering a calming environment that fosters responsibility and personal growth.
Safety and dignity are integral. The layout balances natural surveillance, privacy and the creation of a sense of community. Shared spaces encourage interaction, while private areas provide retreat, supporting both community and autonomy.
Hope Street represents a shift in the U.K. justice system, demonstrating how thoughtful architecture can support rehabilitation, reintegration, and long-term positive change for individuals and society.
Key Features
Hope Street redefines justice-focused housing through trauma-informed design, creating a safe and supportive environment for women and children. The residential building consists of eight shared flats, accommodating up to 24 women and their children in a homely setting rather than an institutional one. Designed to encourage independent living, each flat includes private bedrooms alongside shared kitchen and living spaces, fostering community and peer support. The scheme prioritises dignity and autonomy, ensuring a balance between privacy and communal engagement. With sustainability at its core, Hope Street is on track to achieve BREEAM Outstanding, setting a new benchmark for justice-aligned housing in
 Scheme PDF Download
Scheme PDF Download


















