Hobbs View
Number/street name:
Southbrook Cottages
Address line 2:
Micheldever
City:
Hampshire
Postcode:
SO21 3DJ
Architect:
ArchitecturePLB
Architect contact number:
01962842200
Developer:
Winchester City Council.
Contractor:
Ascia Construction
Planning Authority:
Winchester City Council
Planning Reference:
21/01279/FUL
Date of Completion:
10/2024
Schedule of Accommodation:
4 x 1 bed flats, 2 x 2 bed flats
Tenure Mix:
100% affordable
Total number of homes:
6
Site size (hectares):
0.068
Net Density (homes per hectare):
88
Size of principal unit (sq m):
76
Smallest Unit (sq m):
50
Largest unit (sq m):
76
No of parking spaces:
6
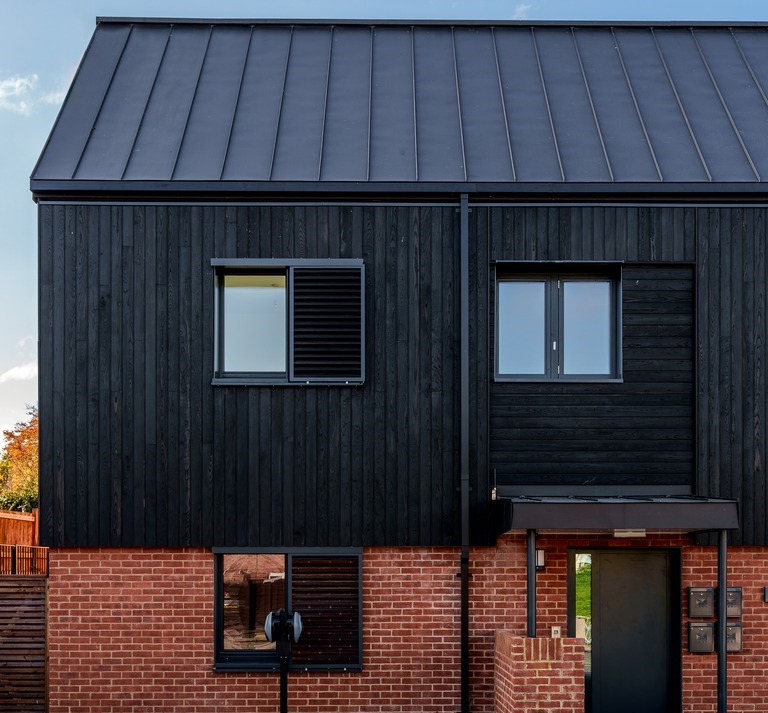
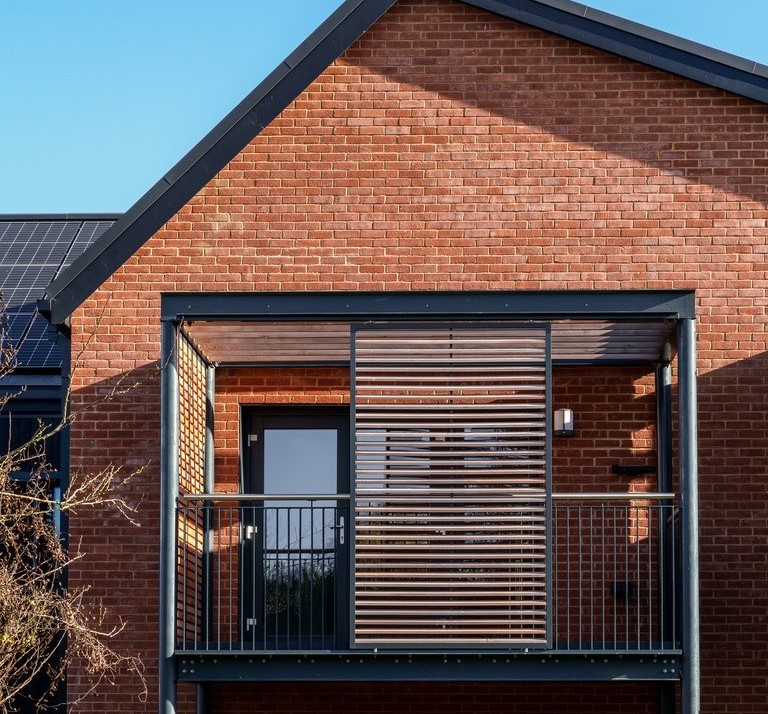
Planning History
The planning process began in 2020, several pre-application meetings were held with the planning case, urban design and housing officers. The focus was to develop a scheme that was both in keeping with the village while also meeting the ambitious performance requirements of Passivhaus Plus.
Public consultation took place in August 2020 at the height of the COVID-19 pandemic via a live virtual event. While the scheme itself was supported, there were concerns regarding parking and the wider impact on the street. Planning permission was granted at committee in August 2021 with unanimous support from members.
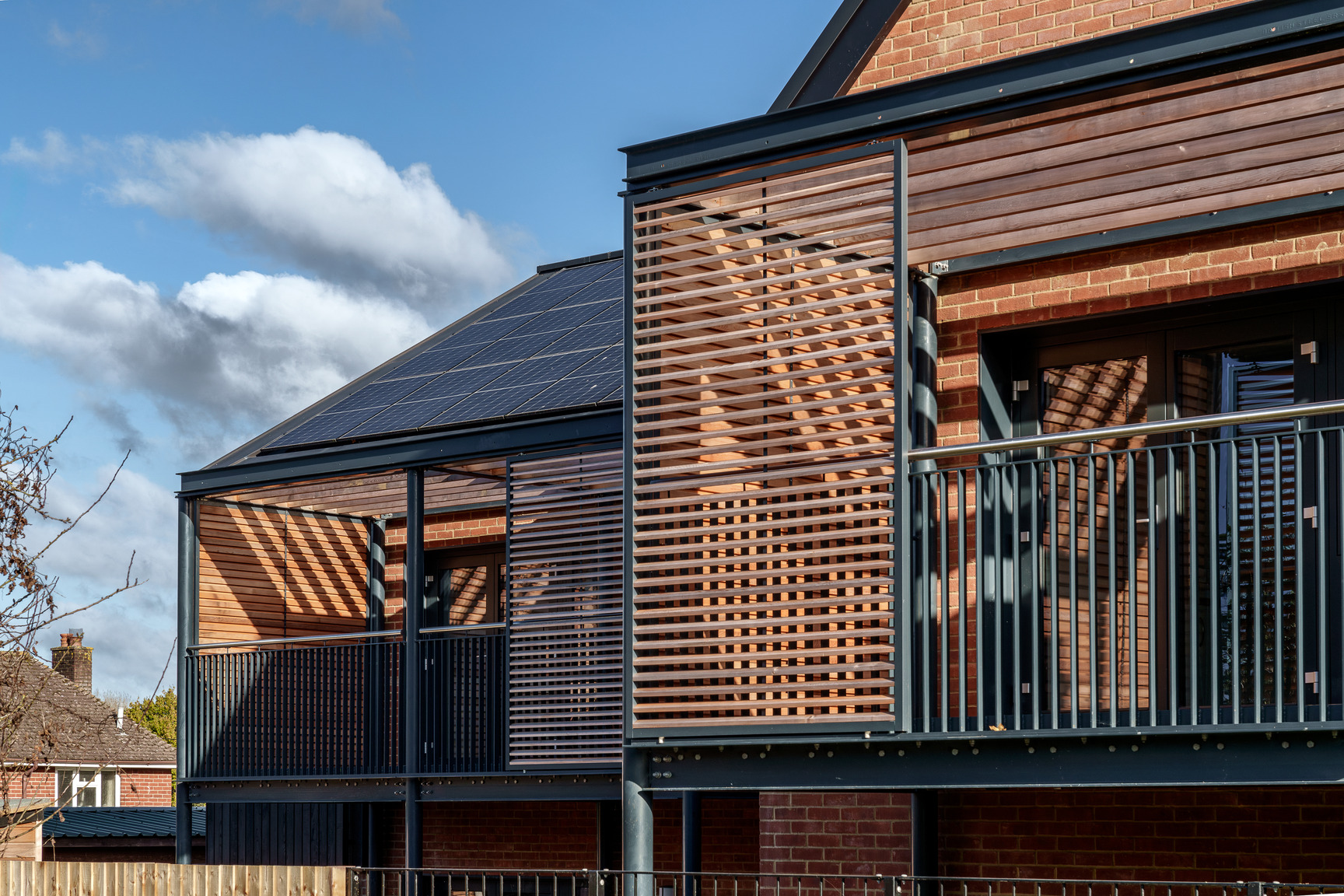
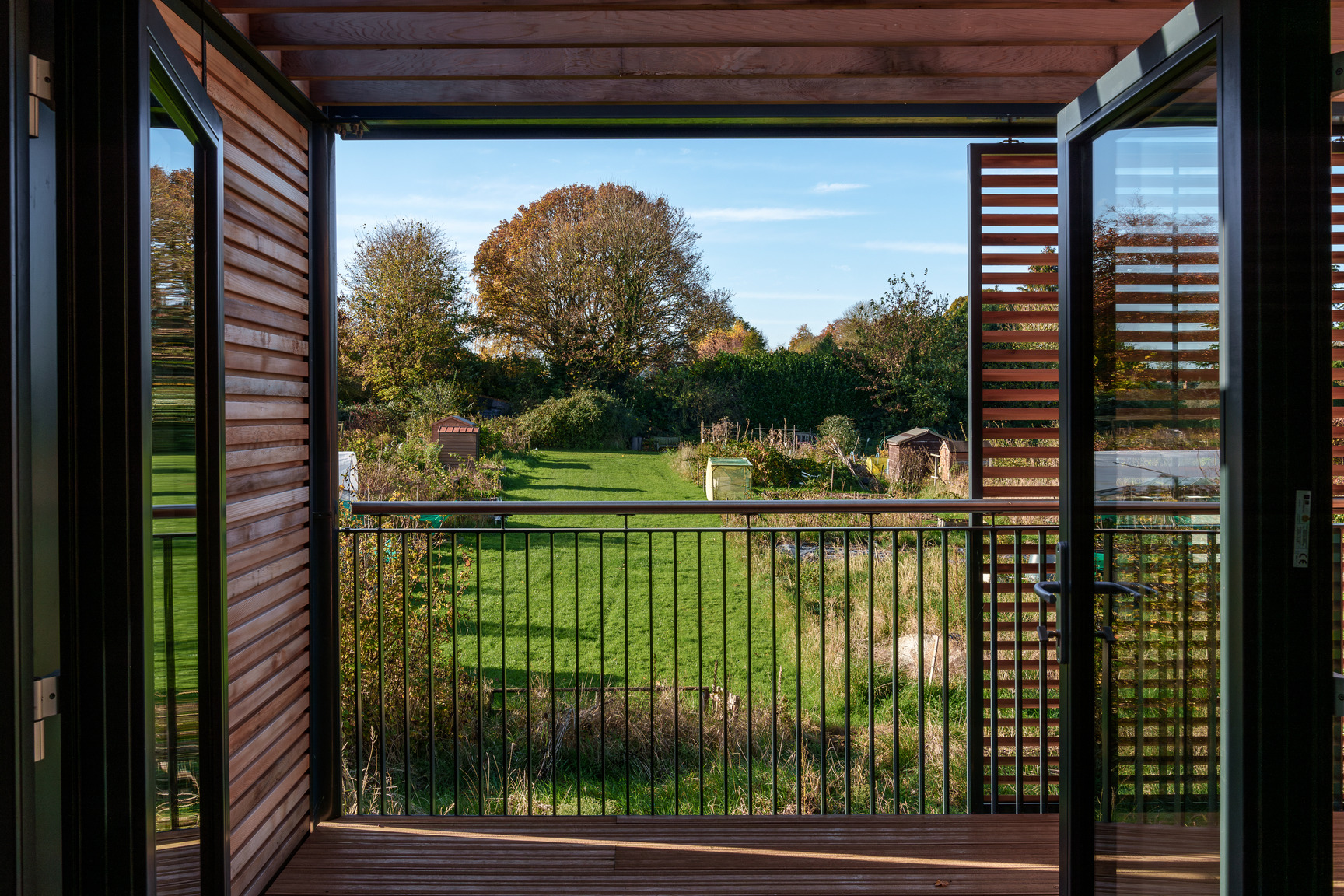
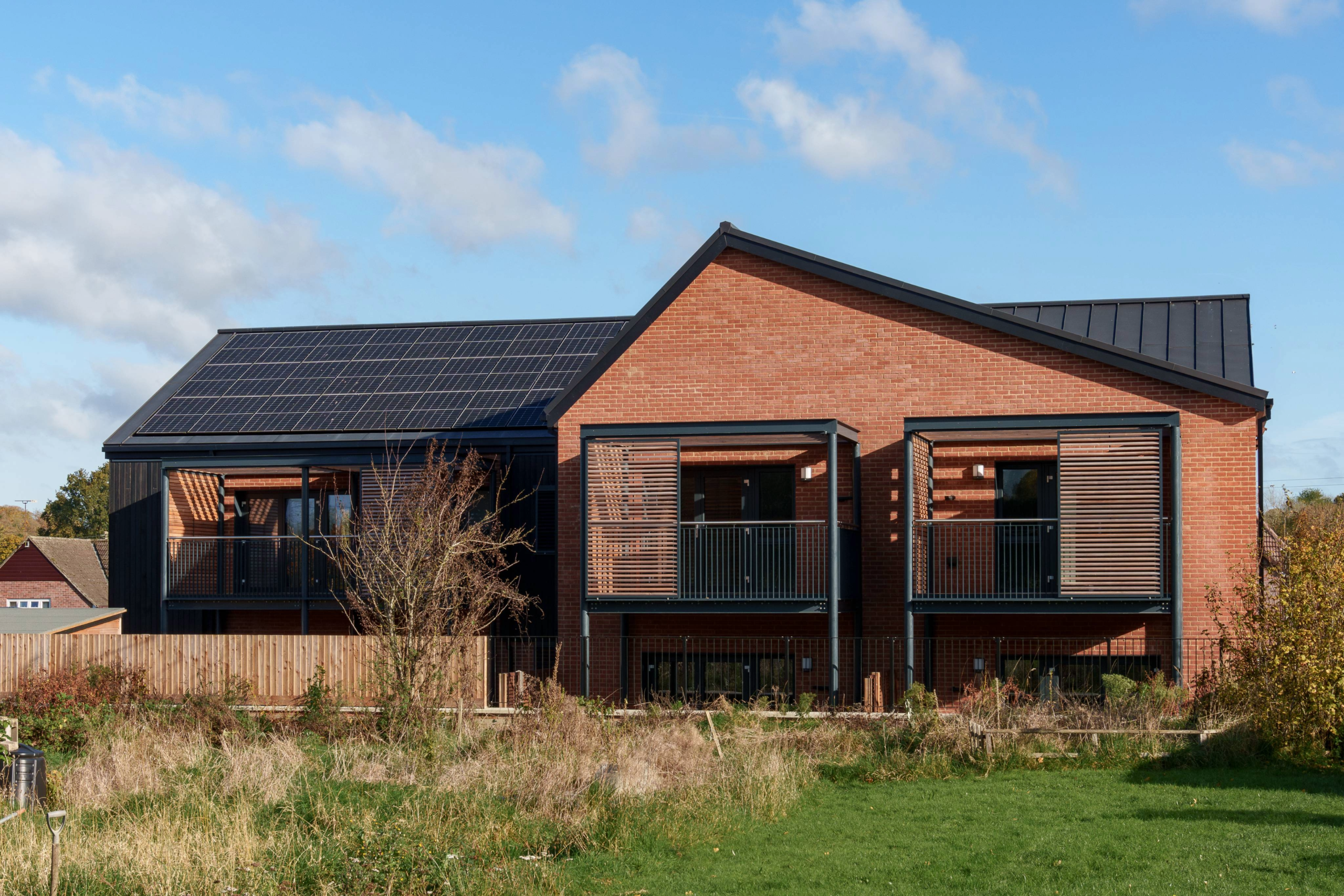
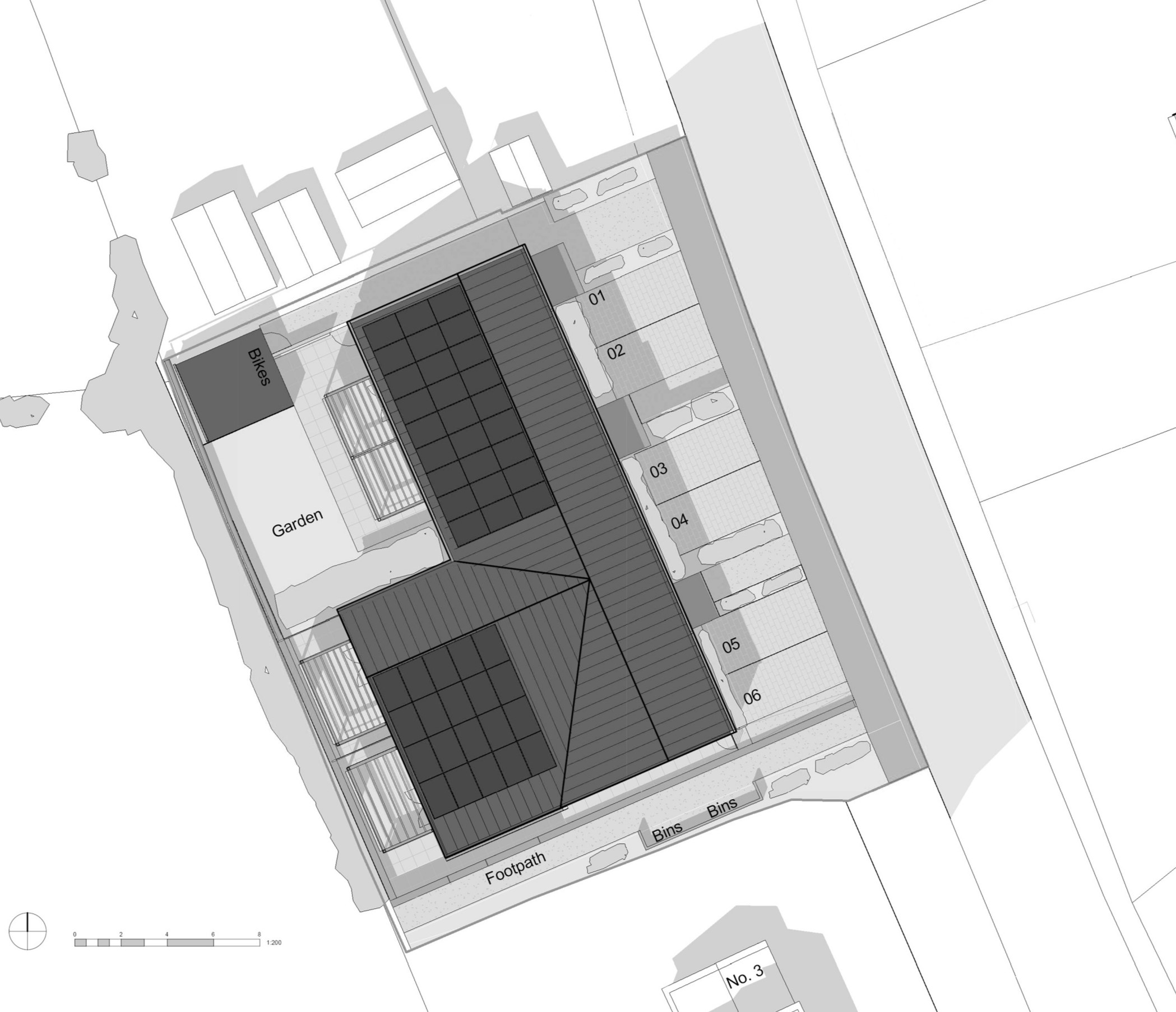
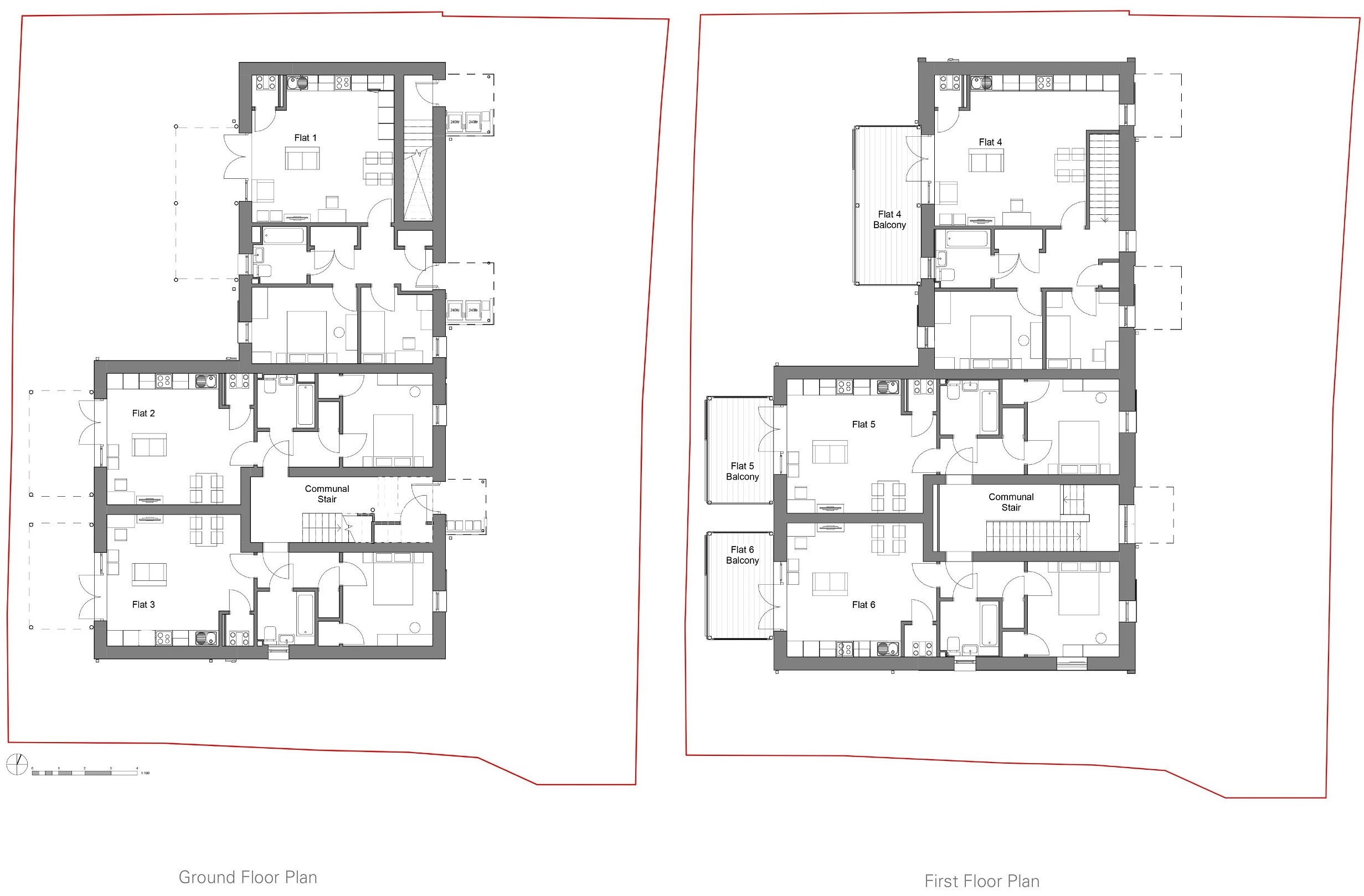
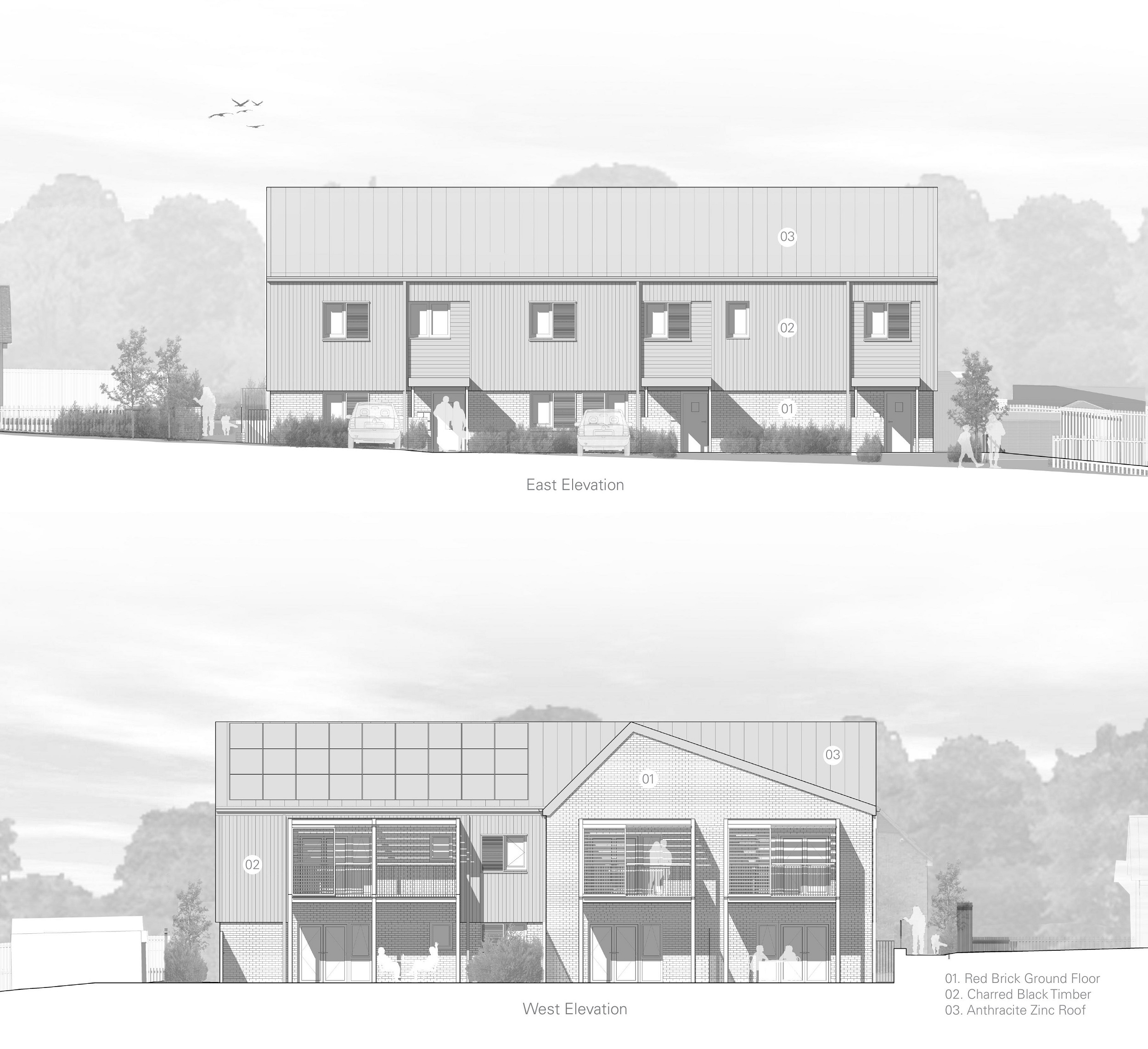
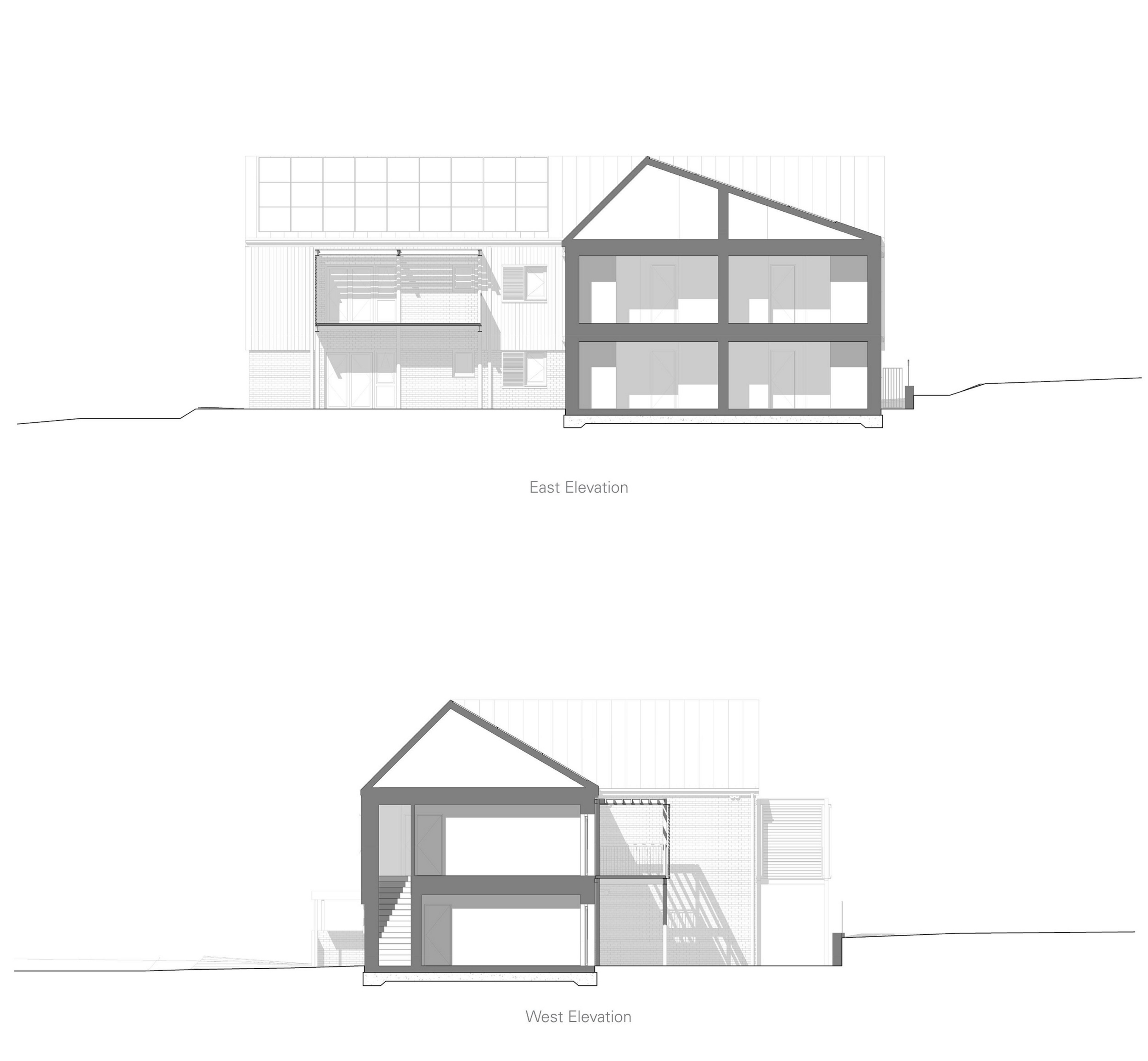
The Design Process
The project provides 6 Passivhaus Plus certified affordable rent flats for Winchester City Council (WCC), with the scheme acting as a pilot project for future sustainable affordable housing delivery for the council. A key driver for the project was to demonstrate that high levels of energy efficiency could be achieved with traditional building techniques and materials. A form first approach was taken with the design; several design iterations were modelled in Design PH to find the optimal fabric efficiency in terms of shape, orientation, window size, and position. The aim was to find the ideal balance of form to ensure the scheme could be delivered within performance reasonable tolerances.
While initial designs focussed on solar orientation, planning constraints led to an east / west facing scheme. Locating most windows on the east / west elevation allows the building to benefit from passive solar gain from the low sun in the colder months but presents summer overheating challenges. To manage this, movable sliding shutters were designed into the elevations and balconies allowing residents personal control of solar gains, all of which was modelled under TM59 criteria. The shutters became a key design feature of the scheme, articulating the facades in a way which will vary depending on the season and resident preferences.
Externally, the building is intended to appear as a small terrace of houses with three separate entrance doors along the 2-storey public-facing façade. The building has a red brick ground floor with a charred timber first floor, and anthracite zinc roof. The appearance is intended to reference the agricultural barns which feature around the village. Internally, accommodation is split evenly between the ground and first floor, with 4x 1 bed units accessed from a communal core, and 2x 2bed units which each benefit from a private front door.
Key Features
A fundamental part of the design are the sliding shutters on the east and west elevations. Careful consideration was put into the shutter design to ensure they were both visually attractive, while serving a functional purpose. Through a combination of overheating and solar gain analysis, an optimal shading factor was determined for the shutters of 75%. This figure was then used to calculate the depth, width, and angle of the individual louvre blades within the shutters. This shading figure balances both shading in the summer, while still providing maximum visual transparency through the windows when the shutter is closed.
 Scheme PDF Download
Scheme PDF Download








