375 Kensington High Street
Number/street name:
375 Kensington High Street
Address line 2:
Kensington
City:
London
Postcode:
W14 8QA
Architect:
Squire and Partners
Architect contact number:
Developer:
St. Edward Homes.
Contractor:
St Edward Homes
Planning Authority:
London Borough of Kensington and Chelsea,
Planning Reference:
PP/08/01178
Date of Completion:
Schedule of Accommodation:
160 x 1 bed apartments, 242 x 2 bed apartments, 105 x 3 bed apartments, 10 x 4 bed apartments, 4 x 5 bed apartments
Tenure Mix:
100% Market sale
Total number of homes:
Site size (hectares):
1.38
Net Density (homes per hectare):
377
Size of principal unit (sq m):
95
Smallest Unit (sq m):
59
Largest unit (sq m):
175
No of parking spaces:
355
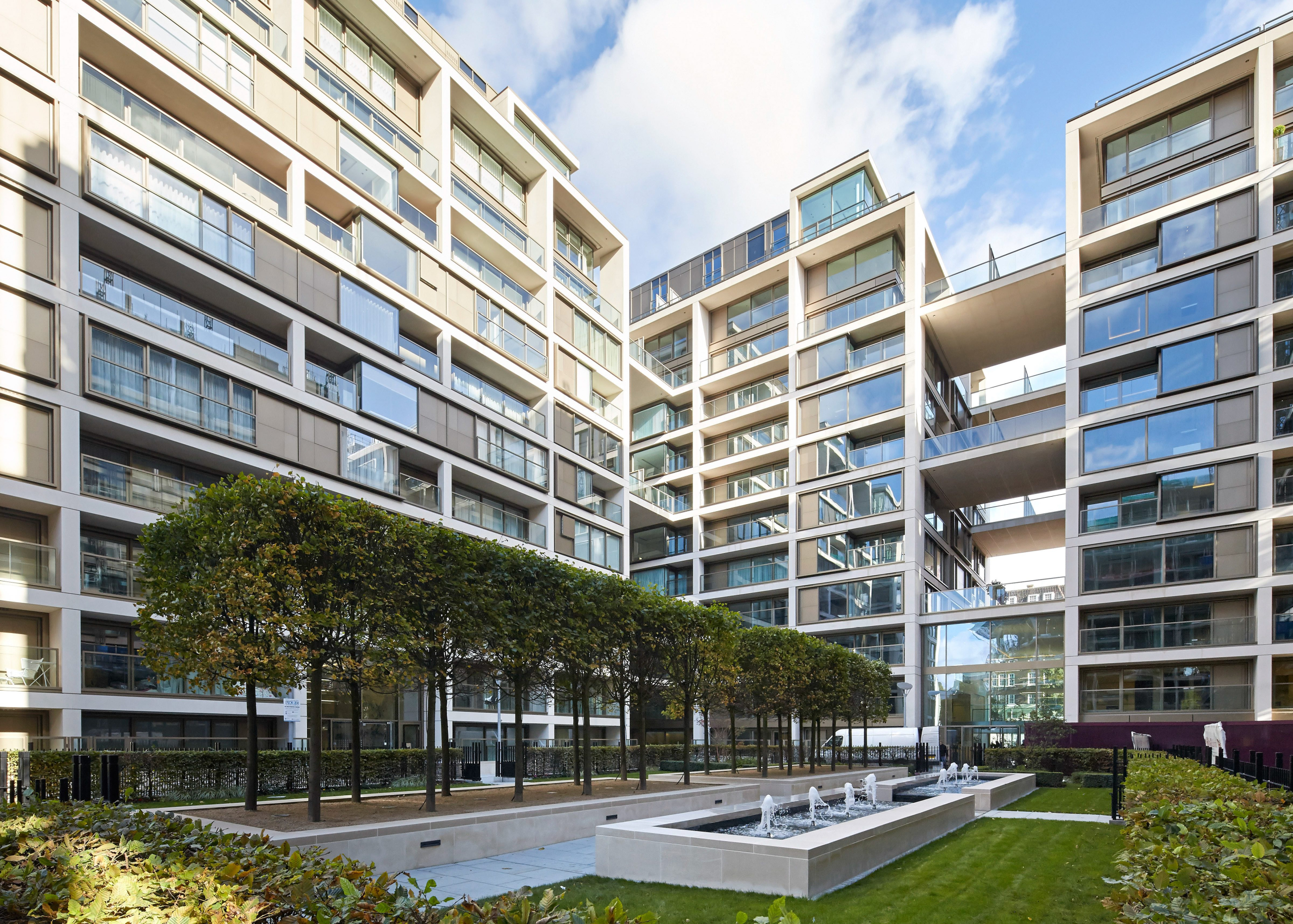
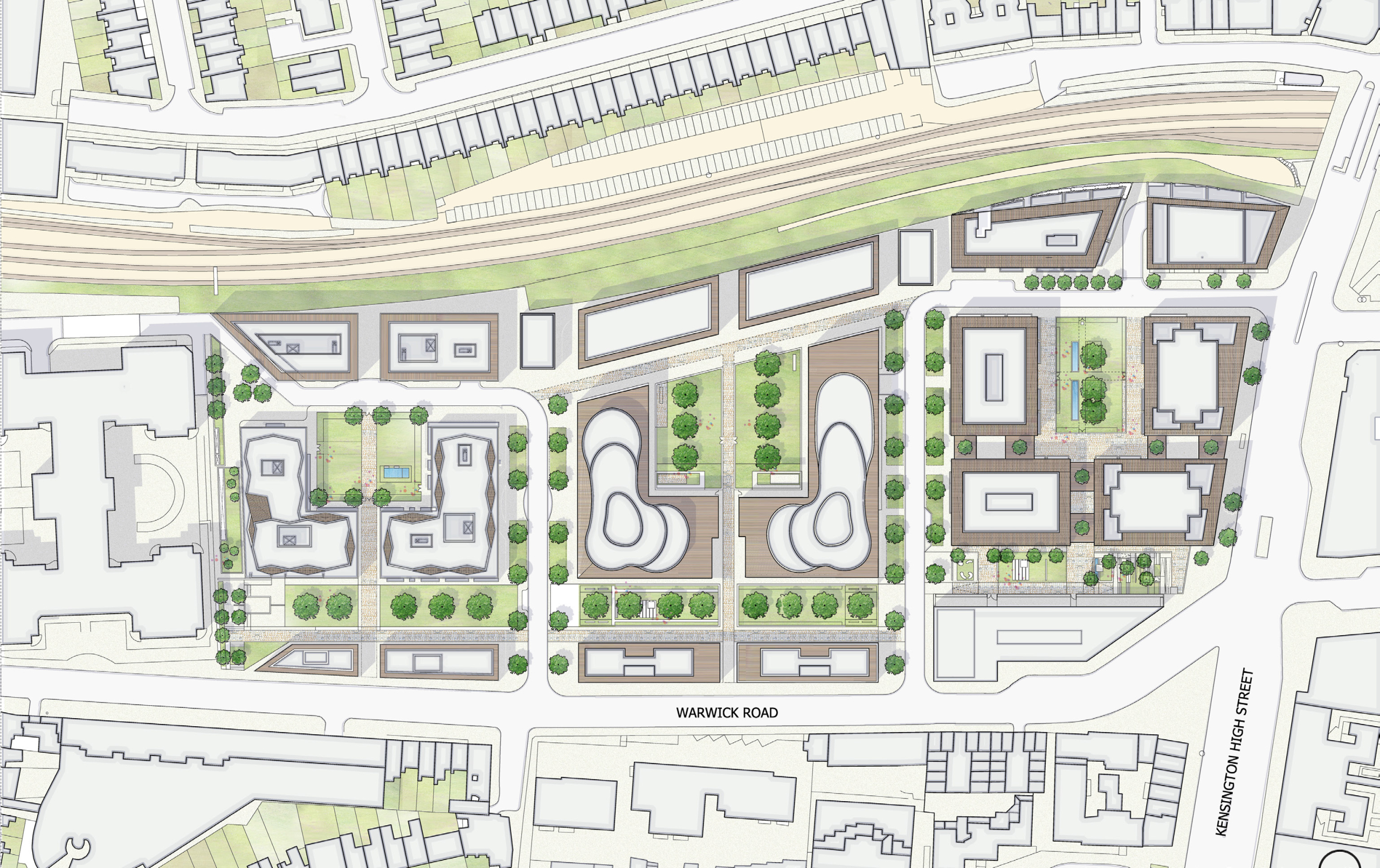
Planning History
The site is located on the boundary of both Kensington & Chelsea and Hammersmith & Fulham. Following initial feasibility work, the practice discussed wider plans to the original brief, working with owners of bordering sites and developed a masterplan based on a co-ordinated approach for the regeneration of a significant portion of Kensington & Chelsea, producing a design which responds to the context of Kensington, including the introduction of a major new linear park. The masterplan was approved in 2008 and consent for 375 Kensington High Street was granted in 2010 with minor amendments to Block B in 2014.
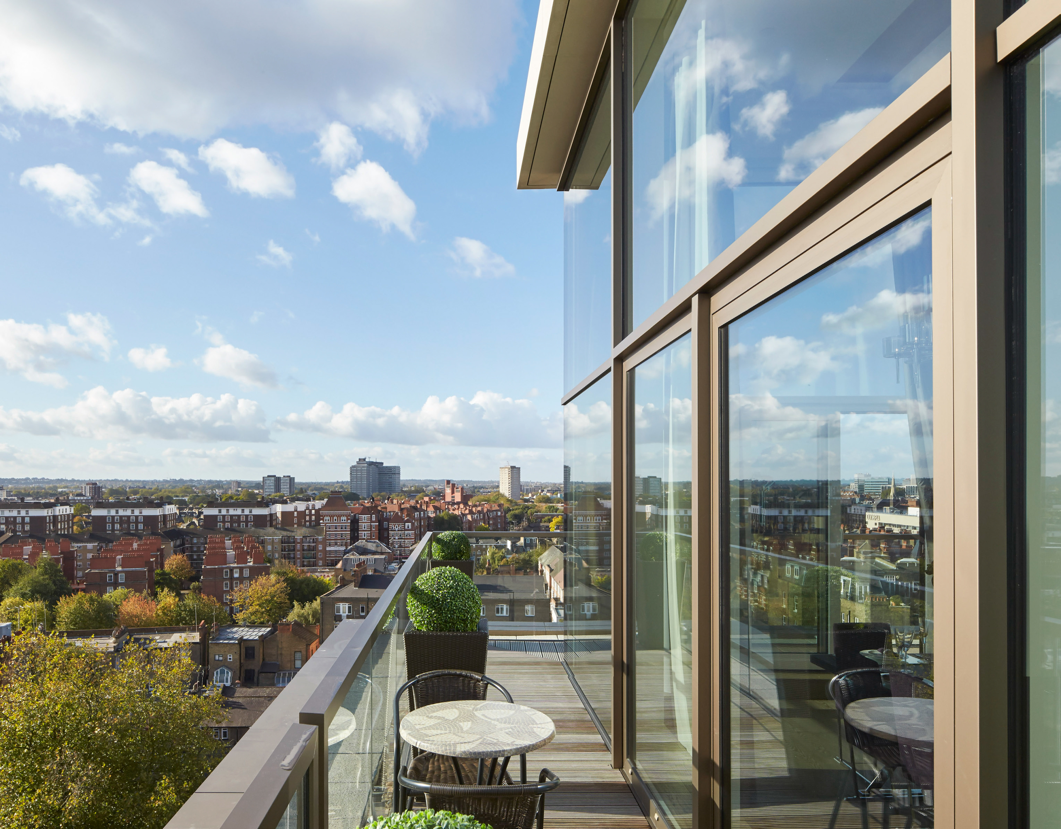

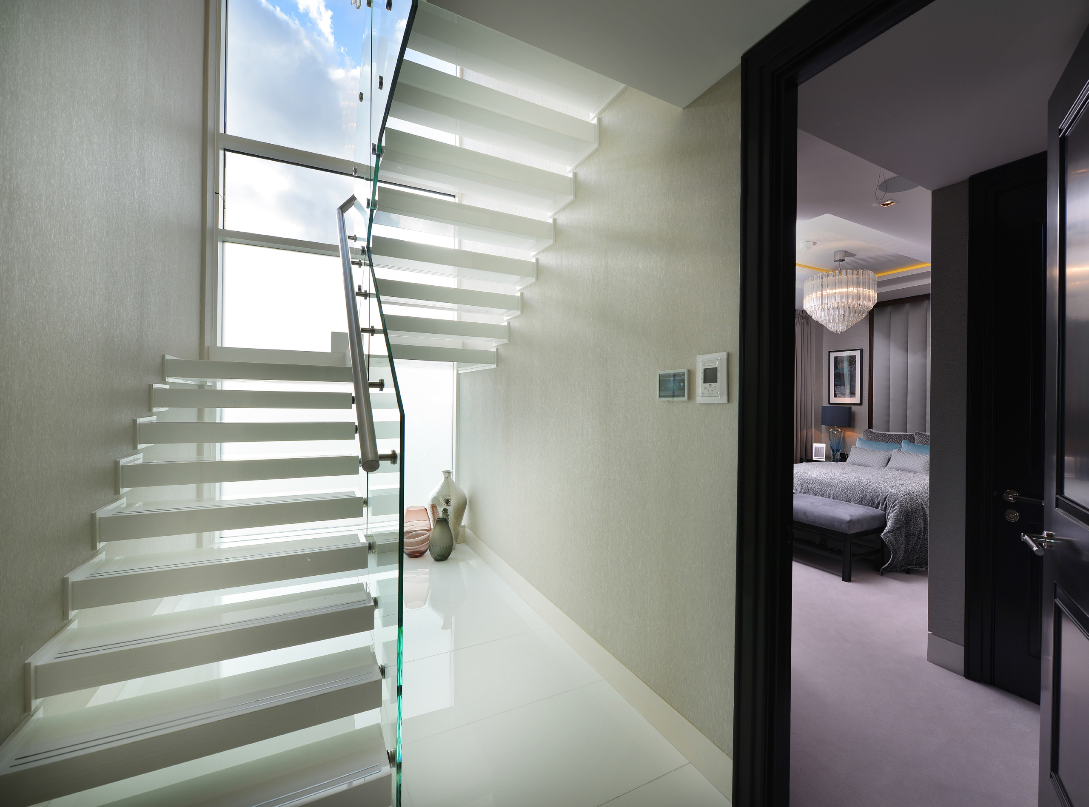
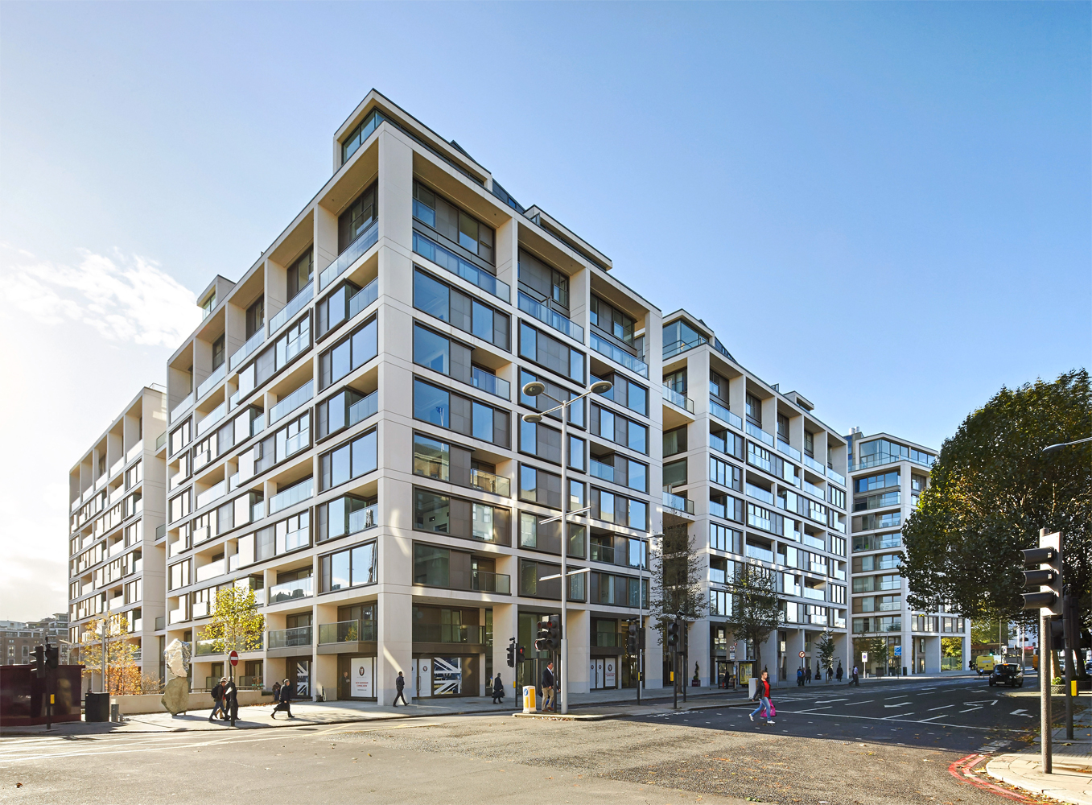
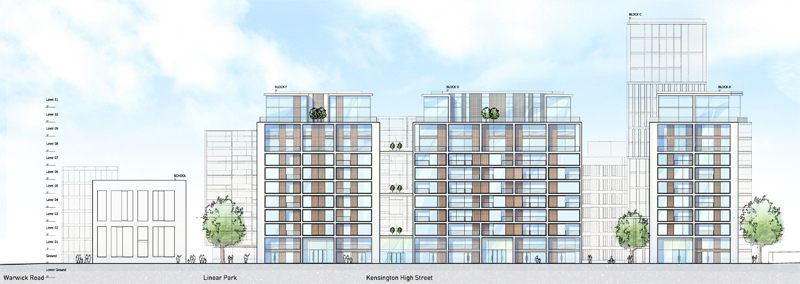
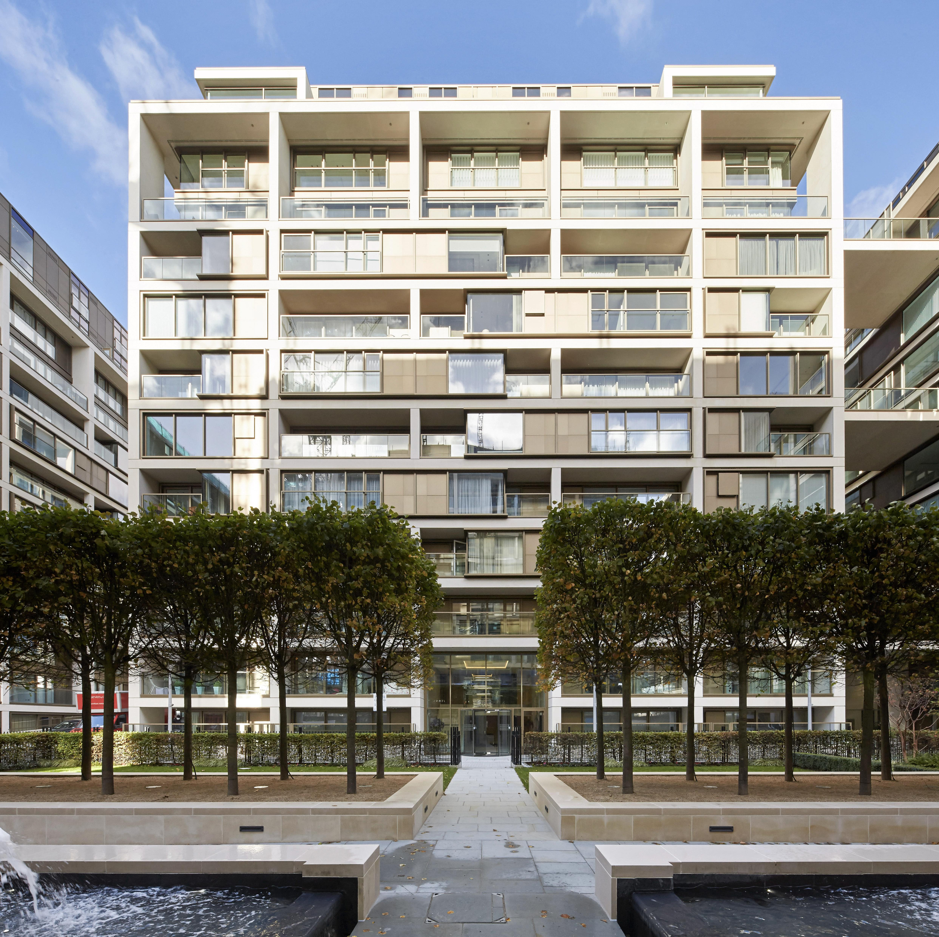
The Design Process
375 Kensington High Street is the first development in the Warwick Road Masterplan to be constructed and is the key composition setting the direction for the remaining developments. Providing both private and affordable homes, along with a mix of uses that include a new single form entry primary school, retail units, community accommodation and assisted living accommodation, the development will be an active new piece of the city. The design of the masterplan is based on the pattern of garden squares found elsewhere in the adjoining 19th century residential development, and consists of three garden squares with a linear garden running parallel with Warwick Road. Between the blocks enclosing the garden squares are two ‘green fingers’ surrounded by driveways, providing access and views into the site. At the end of these green fingers are two campaniles - slender buildings providing one flat per floor and rising to 14 storeys. The garden squares (Onslow Square) the green fingers (Kensington Gate) the campaniles (Imperial College campanile) are all elements found in the neighbouring urban environment, and connect the new buildings to the historic urban pattern of development. The buildings on the 375 Kensington High Street site are articulated with a base, grouped middle section and top penthouse levels. The materials are a natural stone, bronze and glass. The patterns within the façade indicate the varying types of unit provided within the scheme. Between the buildings, sky gardens provide additional private amenity to the larger flats. Development in London is constantly addressing the issue of intensification of development and provision of housing for an evergrowing population. The Warwick Road Masterplan explores the potential for delivering high density development while maintaining a connection to the historic urban pattern. It also maximises the provision of private external amenity space with the inclusion of sky gardens and generous balconies. Finally, the configuration of the blocks maximise the number of dual aspect units provided, and creates generous internal circulation spaces with double height halls, as opposed to long linear corridors serving single aspect units. 375 Kensington High Street provides much needed new high quality housing for London and creates an active new piece of the city for local community, residents and visitors.
 Scheme PDF Download
Scheme PDF Download







