Hollandbury House
Number/street name:
4 Brent Way
Address line 2:
Brentford
City:
London
Postcode:
TW8 8GR
Architect:
Howells
Architect contact number:
01216667640
Developer:
Ballymore.
Contractor:
Ballymore Construction Services Limited
Planning Authority:
London Borough of Hounslow
Planning consultant:
DP9
Planning Reference:
00607/BA/P2 (original)
Date of Completion:
11/2022
Schedule of Accommodation:
66 homes (Studio x 6, 1-Bed x 24, 2-Bed x 18, 3-Bed x 18), 330m2 commercial space, 300m2 Energy Centre
Tenure Mix:
100% Private
Total number of homes:
66
Site size (hectares):
4.79
Net Density (homes per hectare):
183
Size of principal unit (sq m):
74.7
Smallest Unit (sq m):
38.6
Largest unit (sq m):
97.9
No of parking spaces:
0
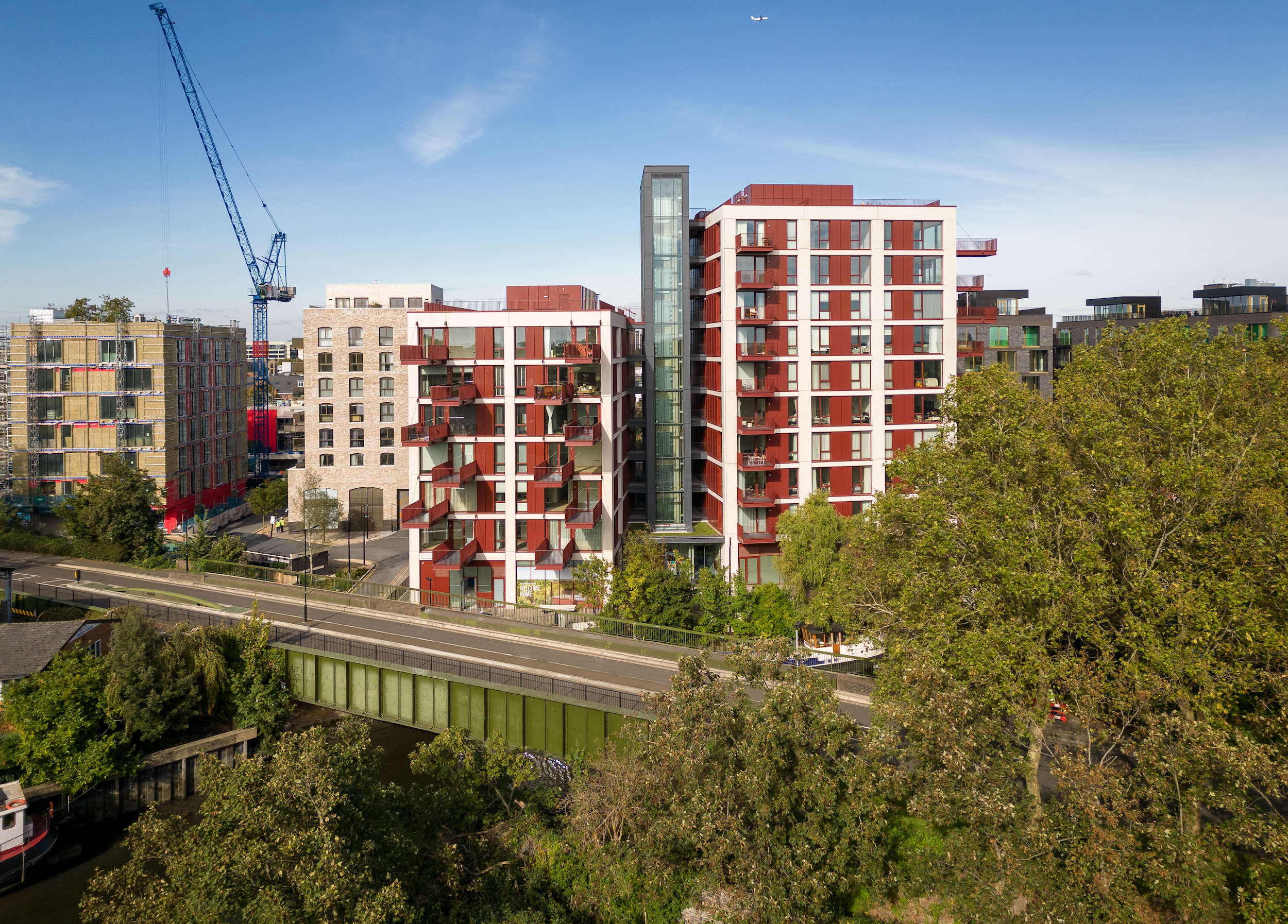
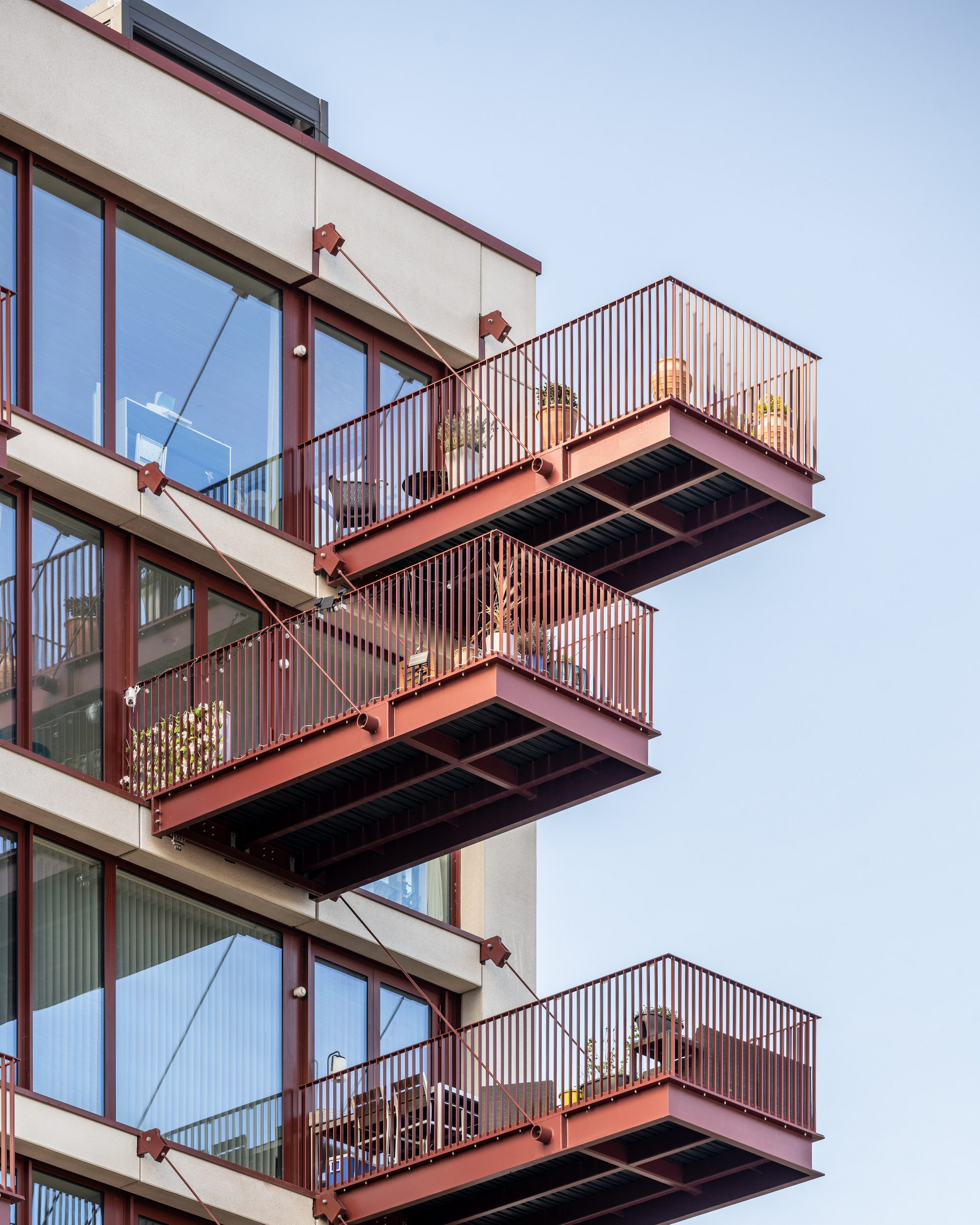
Planning History
Located within a former industrial area between Brentford High Street and the River Brent, Hollandbury House is a landmark residential building within the Brentford Waterside masterplan. Planning was granted in 2014. A Section 96a planning application was submitted in March 2019 and approved on 8 May 2019.
The building forms part of the Phase 1 element, which had detailed permission within the hybrid consent. It comprises two clearly expressed residential blocks of 7 and 10 storeys, connected by a circulation core in the centre, with external bridges linking to the apartments on either side.
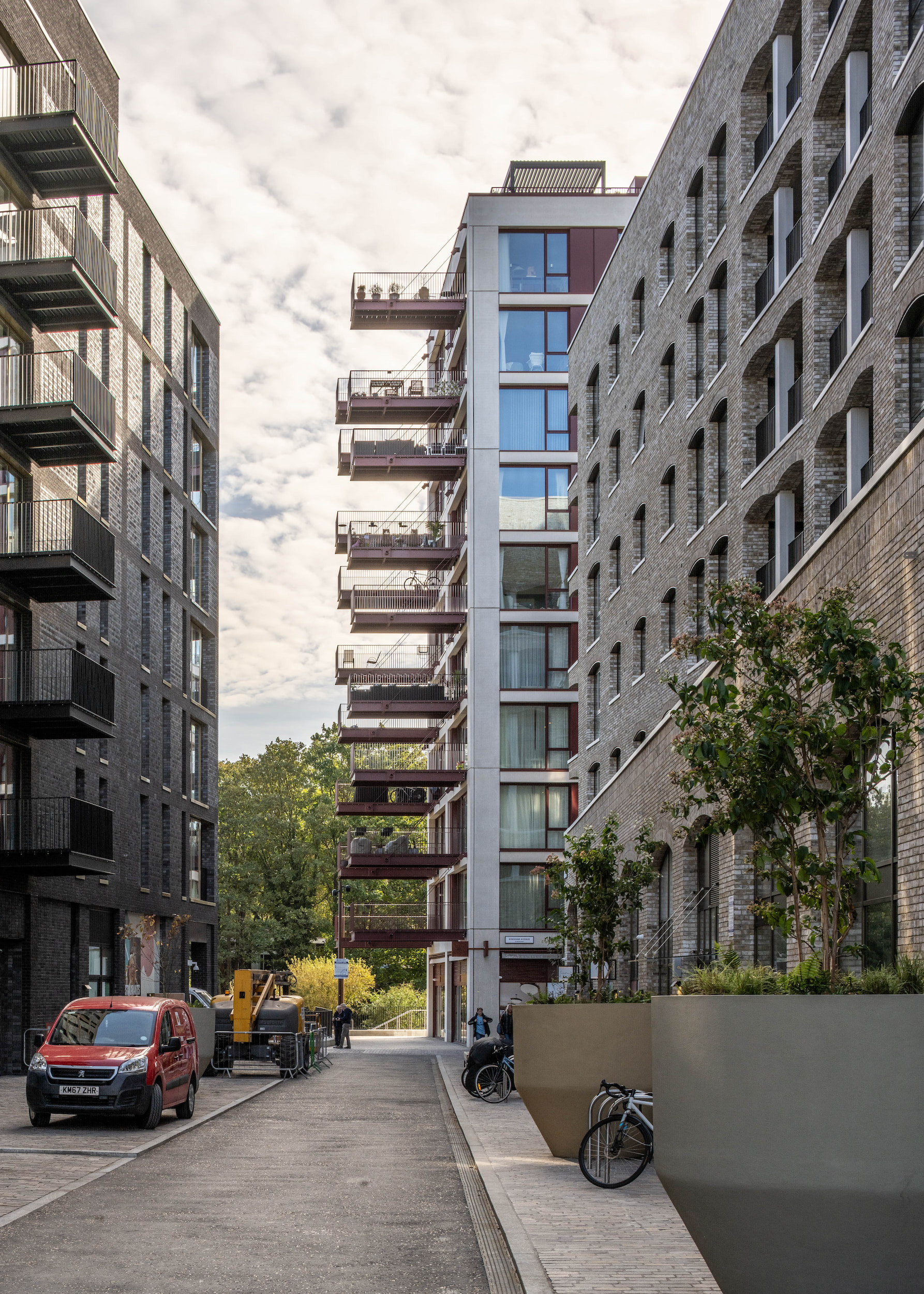
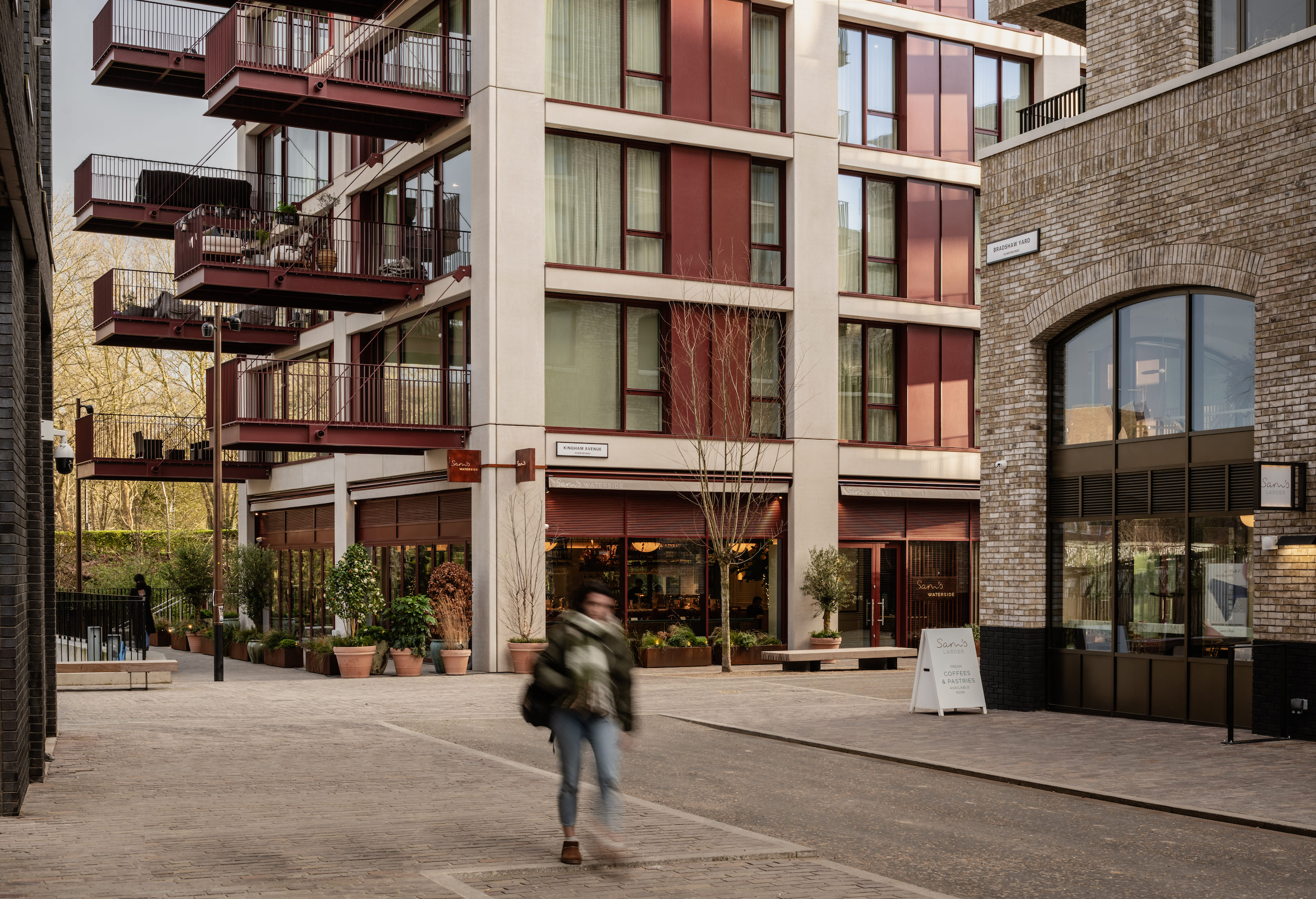
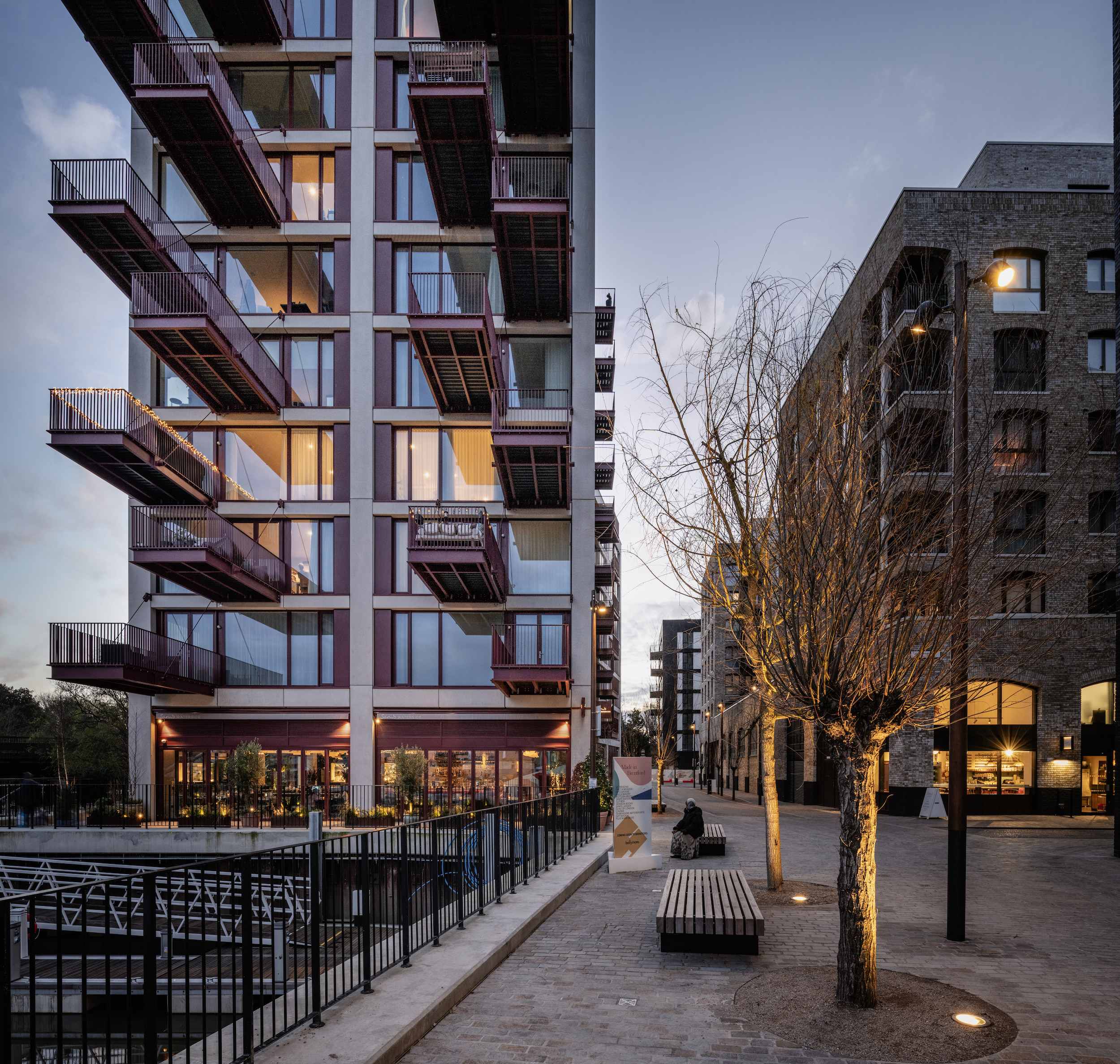
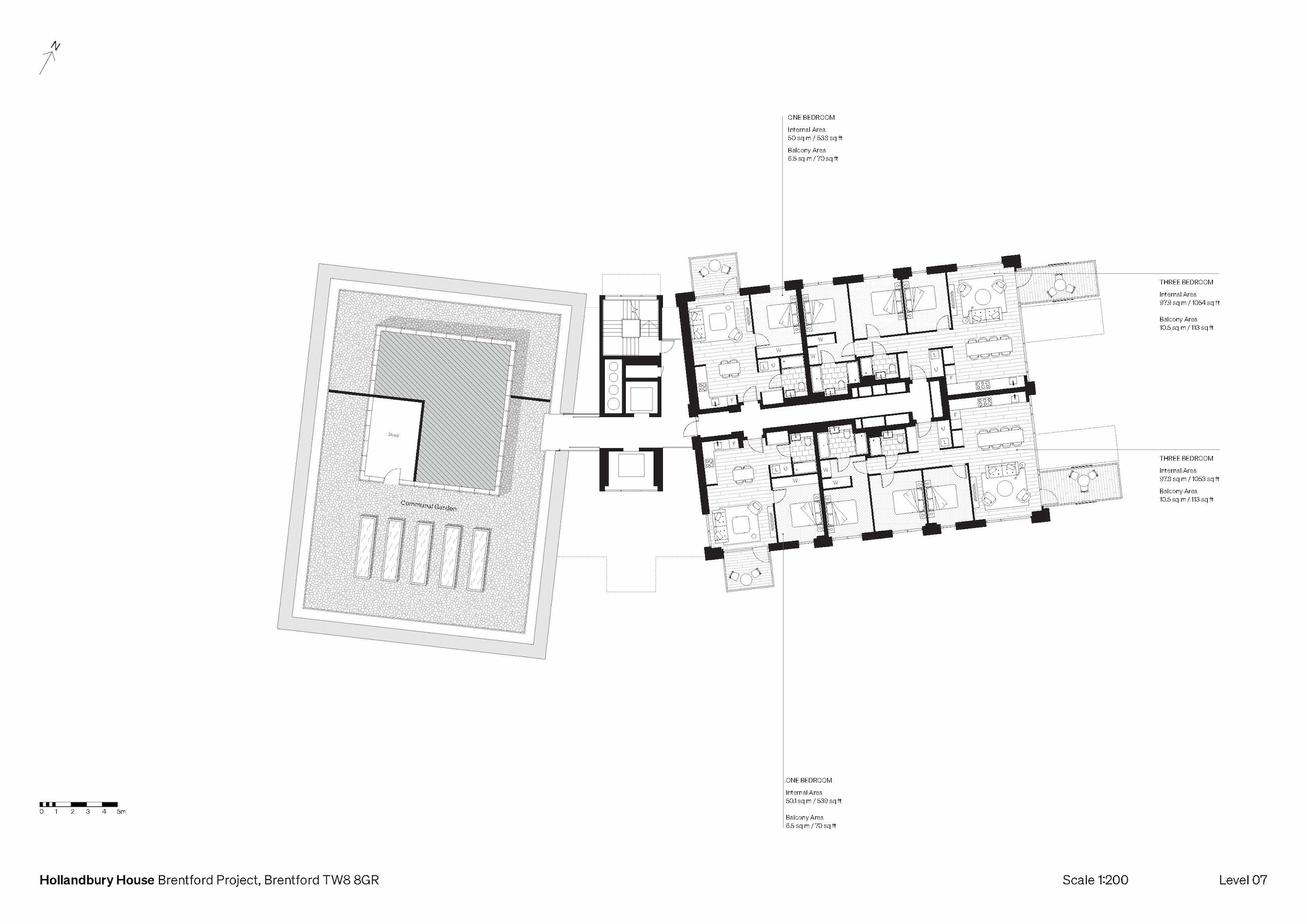
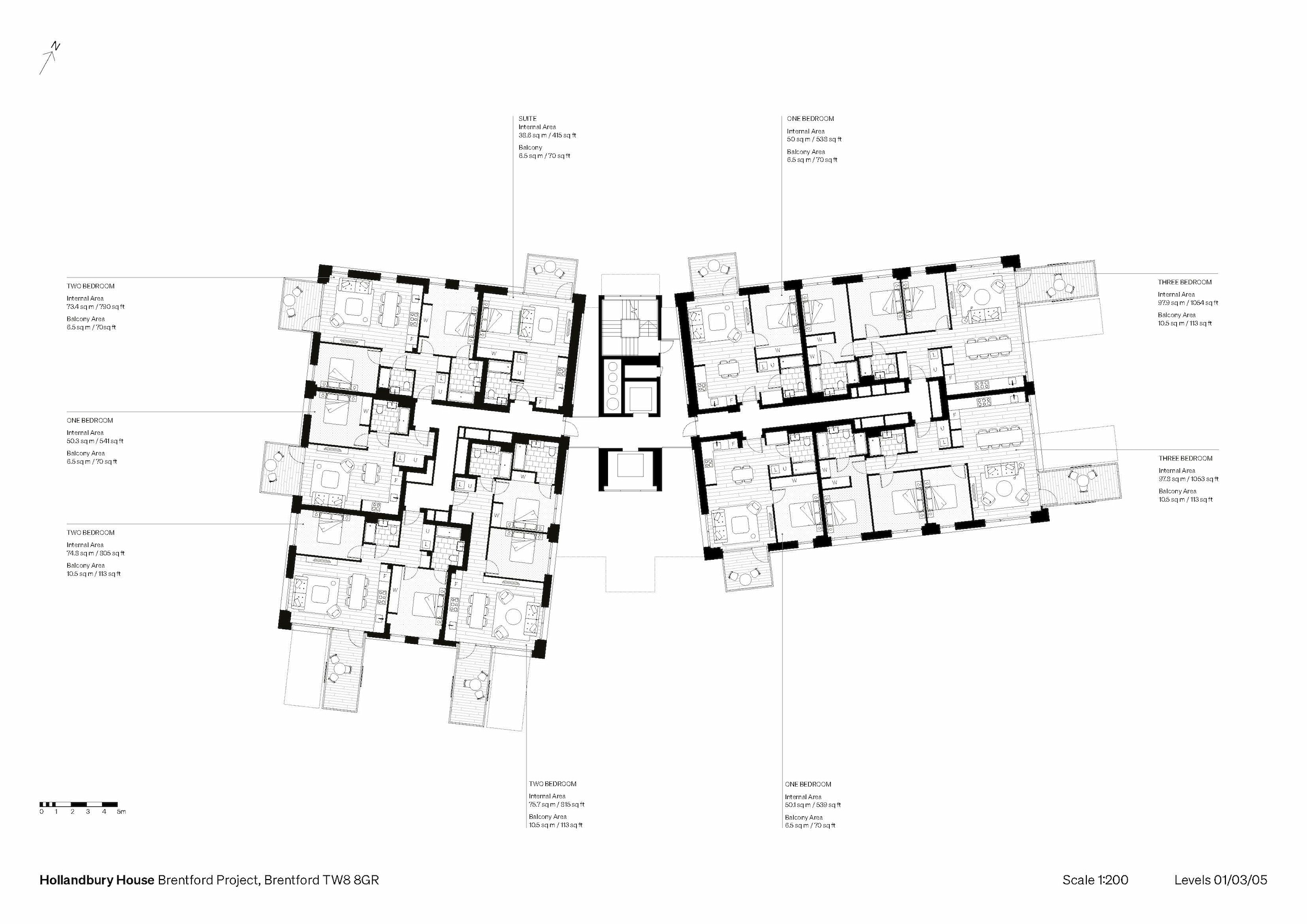
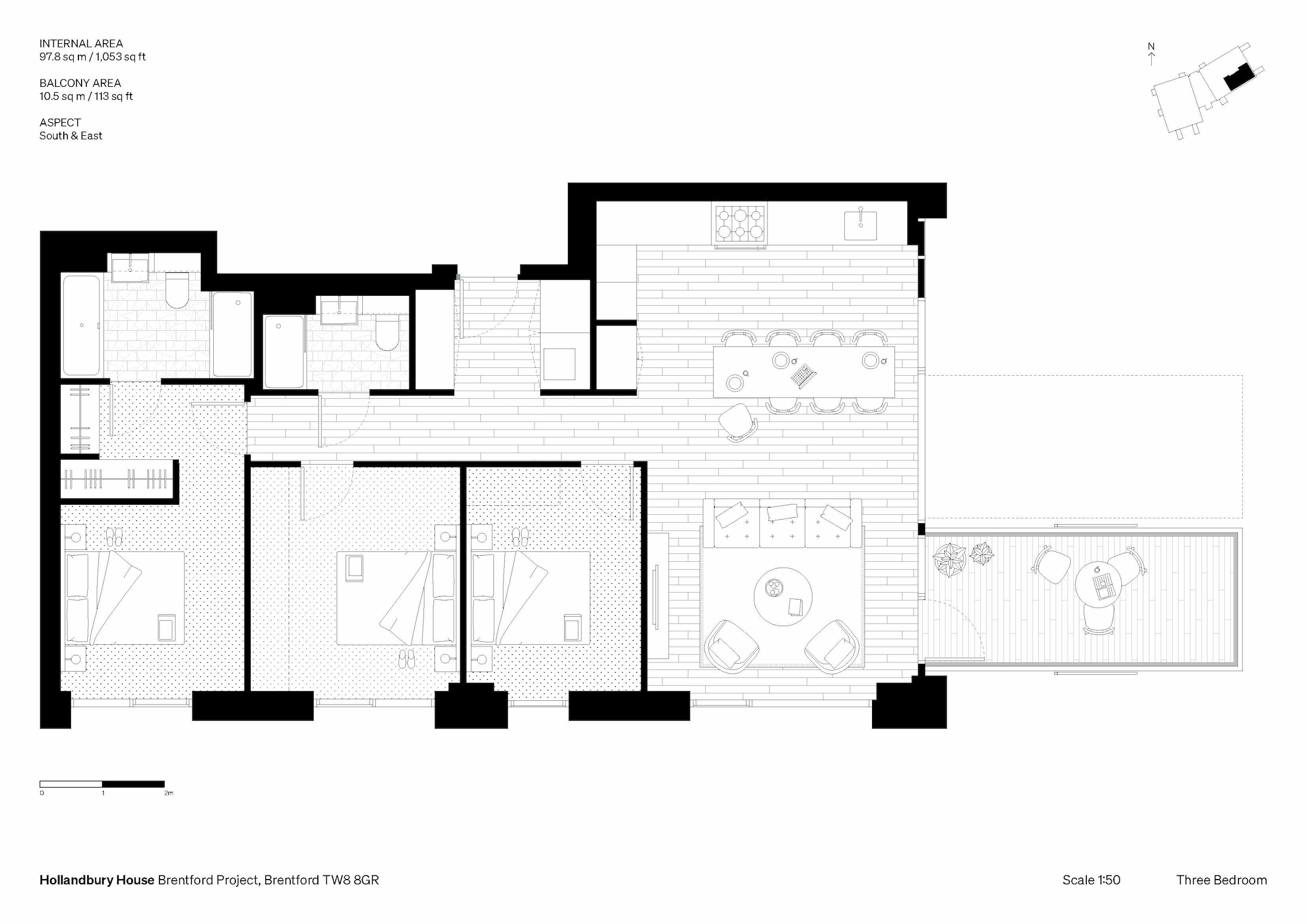
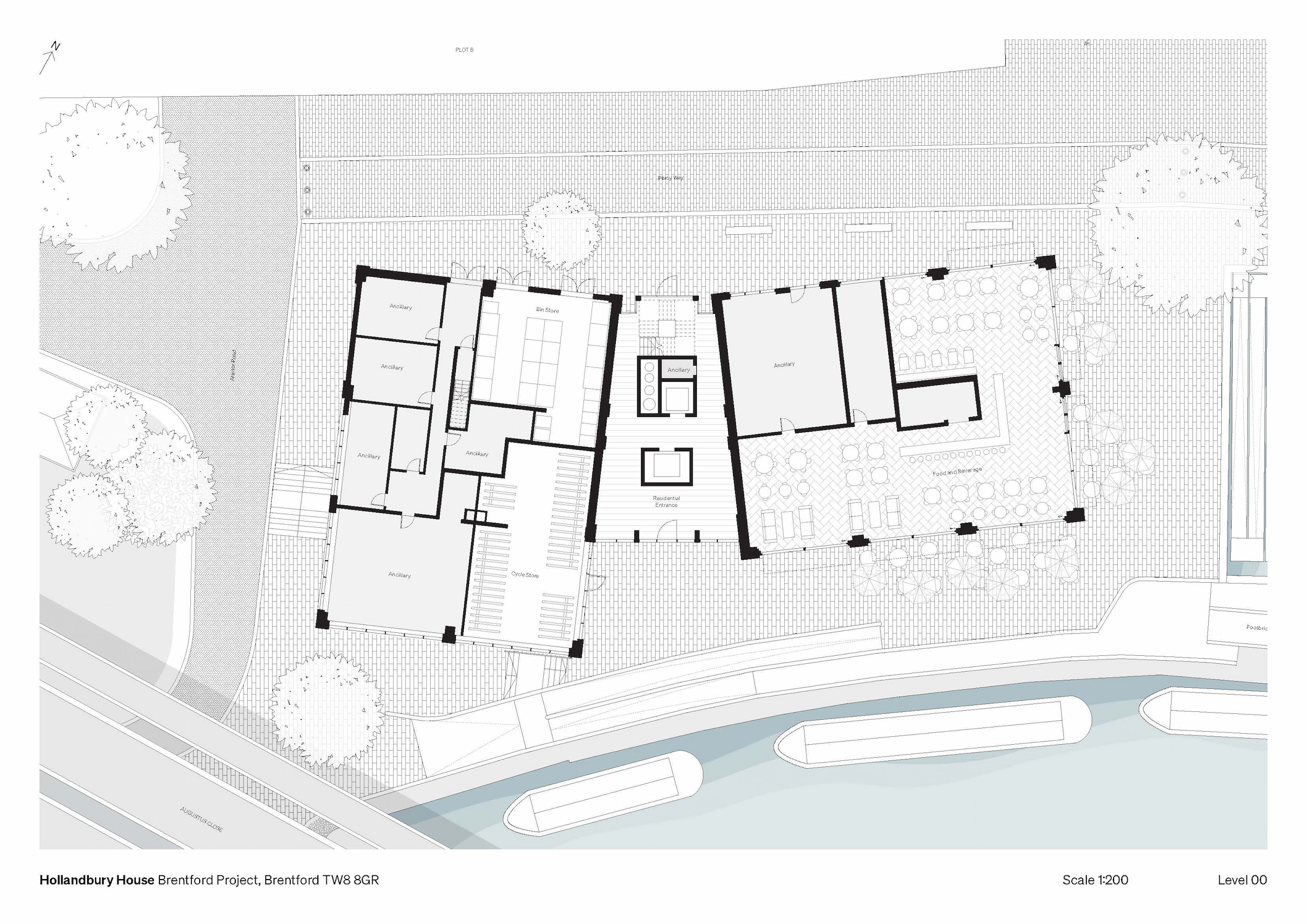
The Design Process
The Brentford Waterside masterplan seeks to regenerate a neglected and underutilised brownfield site, stitching together the natural river corridor and the High Street through a network of walkable routes and amenities for the benefit of the wider community. Its medium-rise density optimises the site while creating an interesting and characterful urban experience.
As a landmark within this masterplan, Hollandbury House was conceived as a contemporary interpretation local warehouse architecture. The two buildings are stepped in height and cranked in plan, to respond directly to the bend in the river, and to address the public realm at Workhouse Dock to the east. External circulation bridges underscore the ‘working building’ experience as part of the journey from communal entrance to apartments.
The facades are expressed as framed openings with deep metal infill panels (echoing the nearby Brunel railway bridge), painted in striking oxide red. Materials and details including the concrete finish and balcony supports are raw and robust, further conveying a sense of industrial character.
The floor plan is designed to maximise the opportunity for views of the surrounding river corridor, and the abundant green landscape stretching out towards Syon House and Kew Gardens. Oversized balconies further support this immersive outlook and offer views as far as central London. 68% of the apartments are dual aspect, allowing them to benefit from different views, more sunlight and effective natural ventilation.
At ground level, the taller east block accommodates a café/ restaurant that enlivens the adjacent dock and riverside. The primary residential entrance is located to the south along the towpath, with a secondary entrance to the core on the north side, closer to the high street. The lower west block’s facade consists in a series of alternating solid, louvred, translucent and glazed elements, covering plant and other ancillary spaces including cycle storage.
Key Features
The project regenerates the high street and celebrates the surrounding ecological setting of the river corridor, enhancing and reconnecting these two public assets for future generations.
The architectural form reflects its industrial location; two ‘warehouse’ buildings expressed through raw and robust materials and details.
The ground floor responds positively to the surrounding network of footpaths and activates Workhouse Dock, the key public space within the masterplan.
The 66 homes enjoy expansive views of the natural landscape, with large balconies dramatically oversailing the public realm, forming part of the backdrop to daily life and movement around the site.
 Scheme PDF Download
Scheme PDF Download








