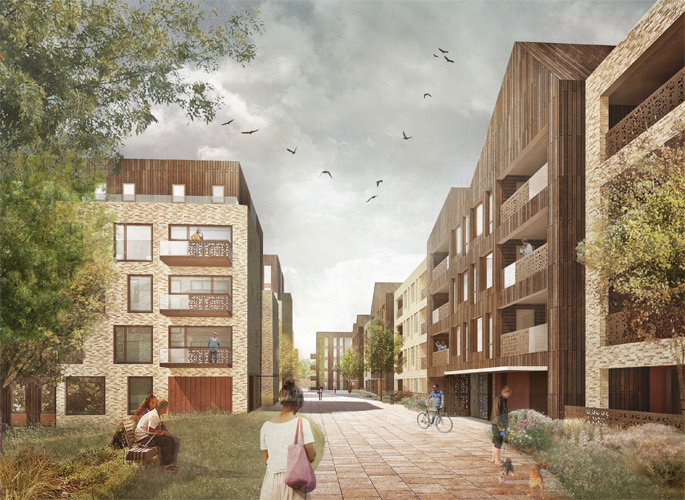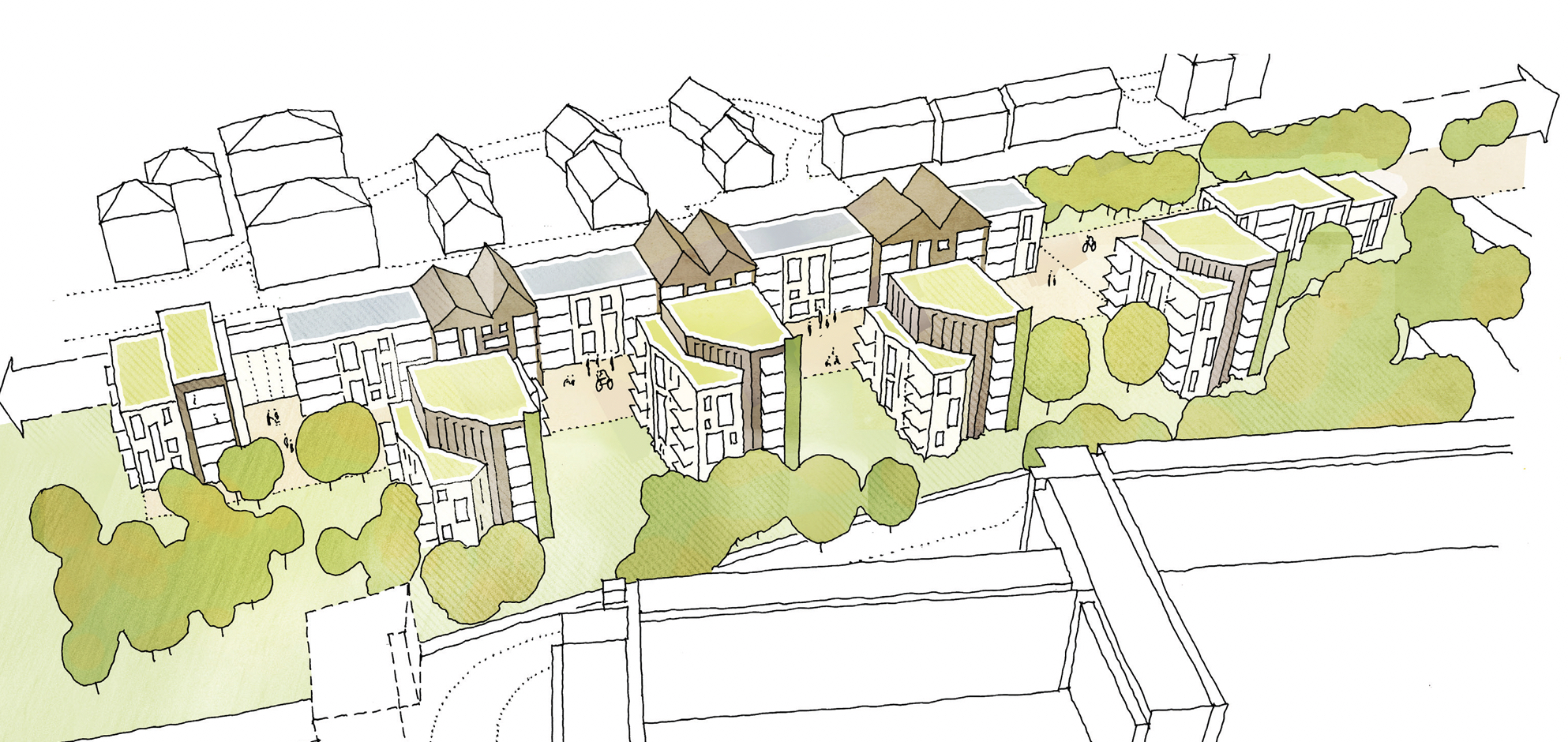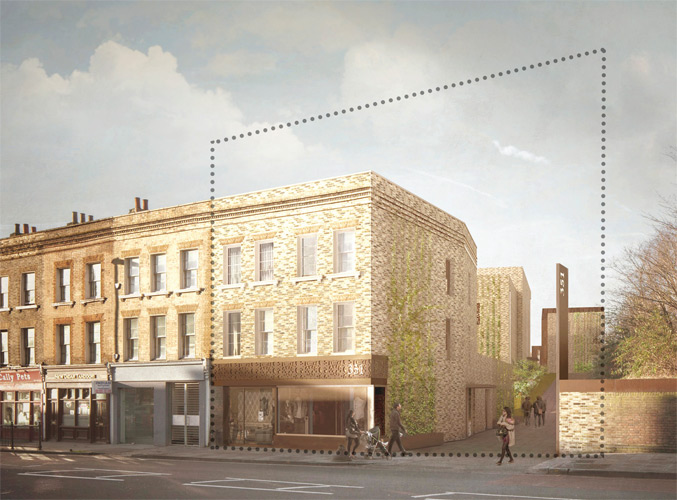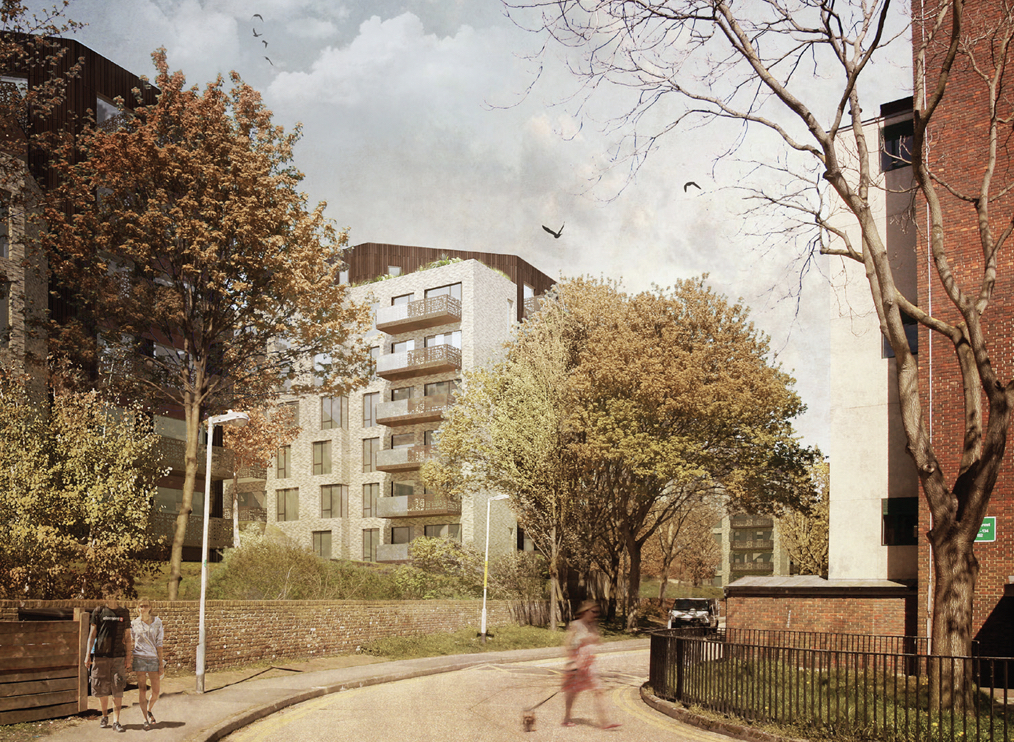351 Caledonian Road
Number/street name:
351 Caledonian Road
Address line 2:
Islington
City:
London
Postcode:
N1 1DW
Architect:
Jestico + Whiles
Architect contact number:
Developer:
Telford Homes.
Contractor:
Telford Homes
Planning Authority:
London Borough of Islington
Planning Reference:
P2014/0609/FUL
Date of Completion:
Schedule of Accommodation:
51 x 1 bed apartments, 69 x 2 bed apartments, 28 x 3 bed apartments, 8 x 4 bed apartments
Tenure Mix:
62% Market sale, 38% Affordable rent
Total number of homes:
Site size (hectares):
1.9
Net Density (homes per hectare):
82
Size of principal unit (sq m):
82
Smallest Unit (sq m):
51
Largest unit (sq m):
141
No of parking spaces:
15


Planning History
Formerly industrial land, the site was compulsory purchased in 1996 for the construction of the Channel Tunnel Rail Link to St Pancras, which runs in a tunnel underneath the northern part of the site. Following completion of the CTRL in 2007, London Borough of Islington commissioned a planning brief to guide future development on the site in consultation with the local community; the report adopted in October 2012 recommended the site for housing, open space and retail use. Jestico + Whiles’ proposed design for developer Telford Homes was the preferred entry for the redevelopment of the site, and a planning application was made based on the winning scheme in February 2014. The development was granted unanimous consent by Islington in December 2014.



The Design Process
This mixed-use scheme takes advantage of the unique characteristics of a challenging railside site to provide 156 new homes - 60 of which are affordable – within extensive landscaping and public amenity. Bounded to the west and north by the East Coast mainline and the London Overground respectively, the 390m long, 1.9ha site is only currently accessible via a small entrance at the eastern end from Caledonian Road. The majority of the site is designated as SINC land except for a plateau in the north, adjacent to the railway and directly above the CTRL tunnel which at the western end lies only 5m below ground. Jestico + Whiles’ proposals comprise seven new buildings of between 3 and 6 storeys. A four storey linear block along the northern boundary of the site creates a buffer against the railway; flats within are designed to mitigate against noise through improved fabric and the introduction of winter gardens on the north side. A series of stand-alone pavilions to the south take advantage of the sloping topography of the site, with lower ground floors containing additional flats and cycle storage, and create a sequence of interstitial spaces between buildings which draw the landscape up into the plateau and provide play space. The incursion of the pavilions into the SINC – which are located to avoid existing trees – is mitigated by the creation of new areas of wildlife within the top part of the site and an increased diversity of habitats. This arrangement also ensures that every flat within the development has a south-facing view into the SINC and beyond; across the scheme 83% of homes are dual-aspect. A new three storey building on Caledonian Road repairs the end of a terrace which falls within the Barnsbury Conservation Area. To reduce loading above the CTRL tunnel, all buildings are required to stack to reduce structural complexity. A consequence of this – brought about by the implementation of wheelchair dwellings at ground floor below standard flats above – is that many homes exceed GLA space standards. The inclusion of loggias for noise mitigation in the linear building and generous balconies and roof terraces throughout ensures that over 90% of homes have private amenity in excess of GLA standards; family dwellings have over double the recommended space. The buildings are composed of interlocking forms, clad in a mutli stock buff brick or with specially glazed brown ceramic tiles, whose tones and verticality reflect the surrounding woodland. Other materials employed include royal red ceramic tiling at communal entrances, and balconies clad with patterned metal fretwork detailing to invoke the wrought-iron railings found in the conservation area. Throughout the scheme climbing plants and green walls integrate the landscape into the buildings.
 Scheme PDF Download
Scheme PDF Download




