Hazelmead
Number/street name:
Hazelmead
Address line 2:
2 Hospital Lane
City:
Bridport
Postcode:
DT6 5FQ
Architect:
Barefoot Architects
Architect contact number:
0117 9070 971
Developer:
Bridport Cohousing.
Contractor:
CG Fry and Sons
Planning Authority:
Dorset Council
Planning Reference:
WD/D/17/000534
Date of Completion:
09/2024
Schedule of Accommodation:
14 x1 bed flats, 23 x 2 Bed houses, 13 x 3bed houses, 3 x 4 bed houses
Tenure Mix:
50% social rent, 50% shared ownership. 100% affordable
Total number of homes:
Site size (hectares):
2.83
Net Density (homes per hectare):
18.7
Size of principal unit (sq m):
Smallest Unit (sq m):
51.5
Largest unit (sq m):
121.7
No of parking spaces:
1 per unit (+1 for guest rooms) + 17 NHS spaces, 20 visitor, 2 car club (93 in total)
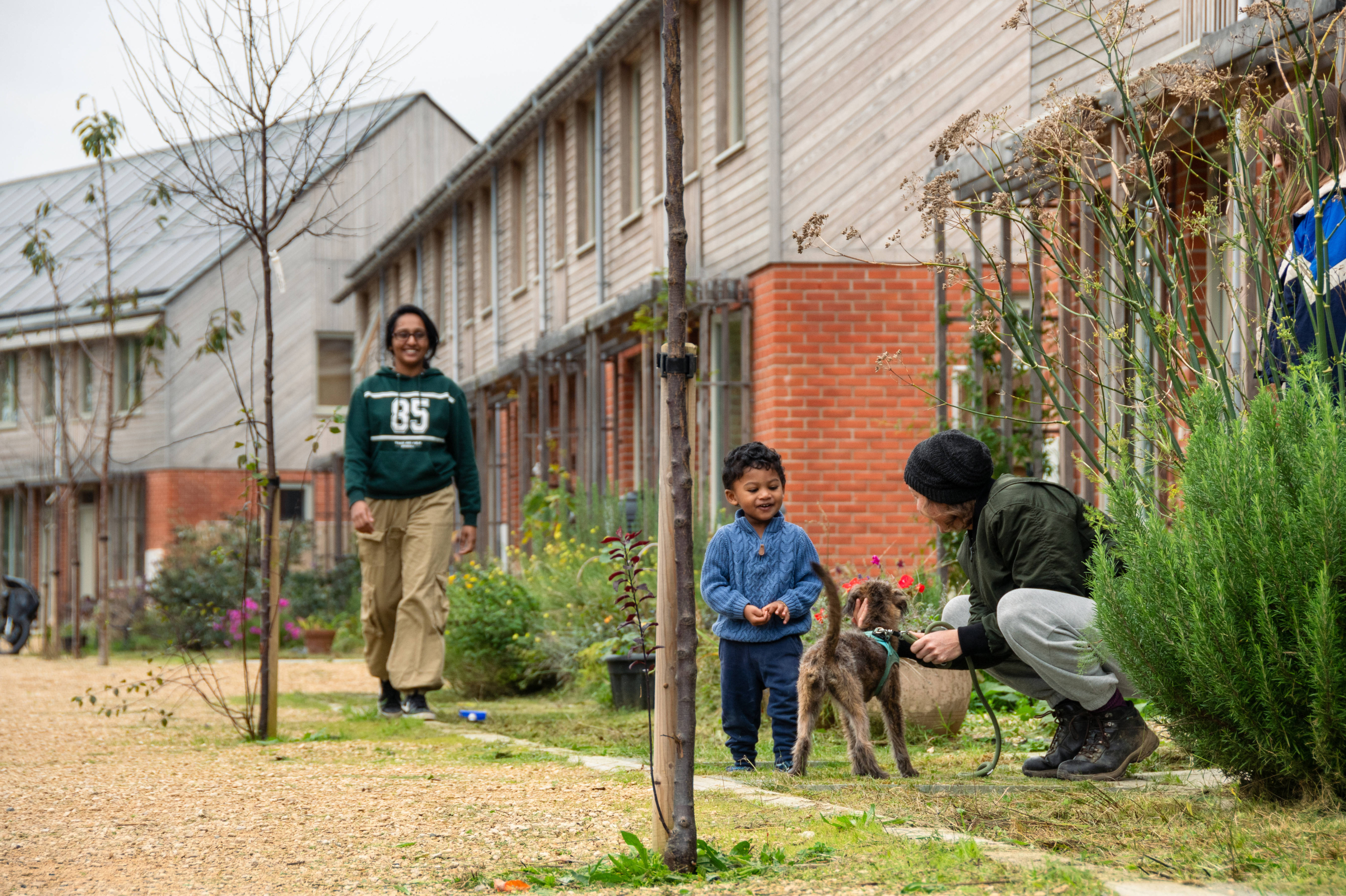
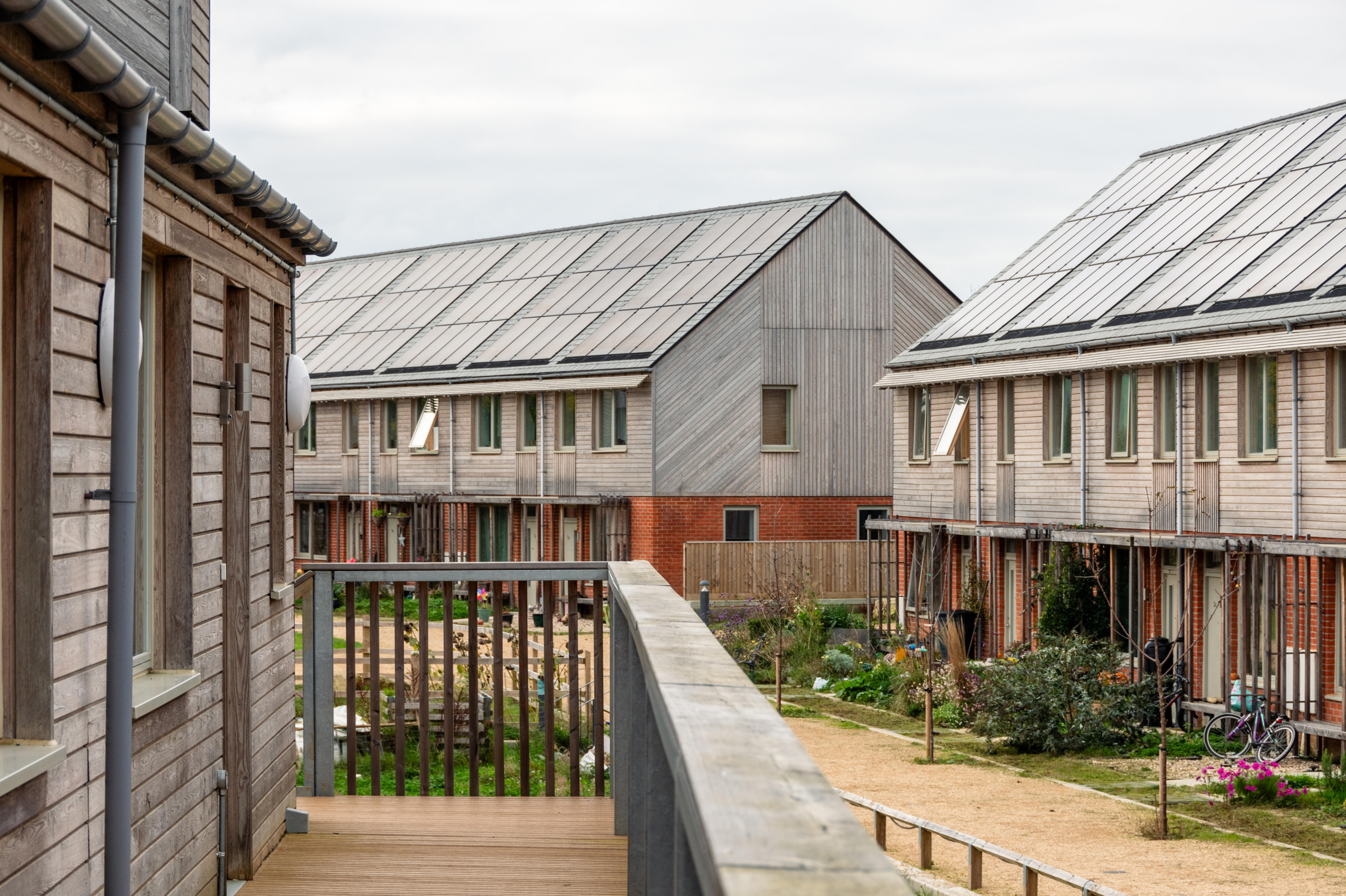
Planning History
The project timeline reflects over a decade of community-led planning. The CLT was established in 2008, and Barefoot Architects began design work in 2014. Despite challenges in securing planning permissions and managing budget constraints, construction began in 2020.
Planning was phased along with the fundraising and construction, with the main planning applications submitted in August 2014 and May 2017. Amendments for each followed, in response to clarity on land ownership and budgets.
A revised planning application for the common house was granted in 2022, with work on the self build project ongoing.
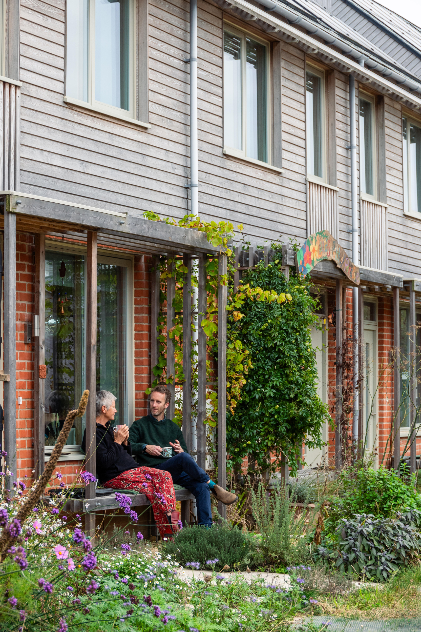
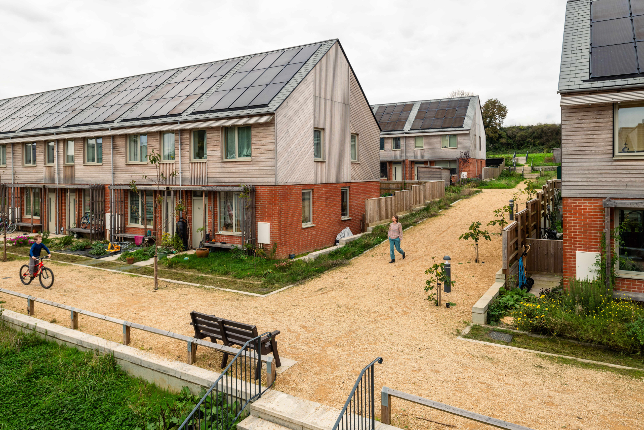
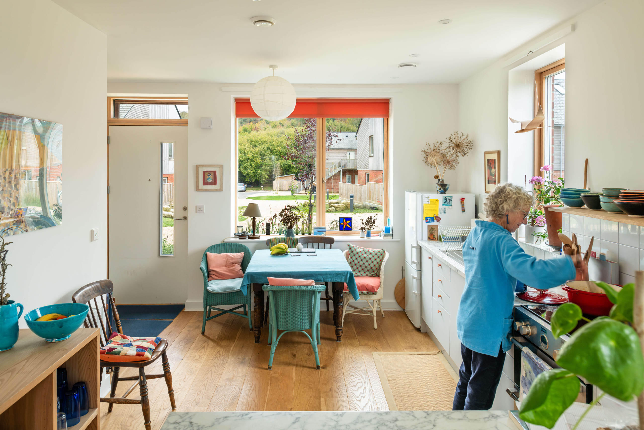
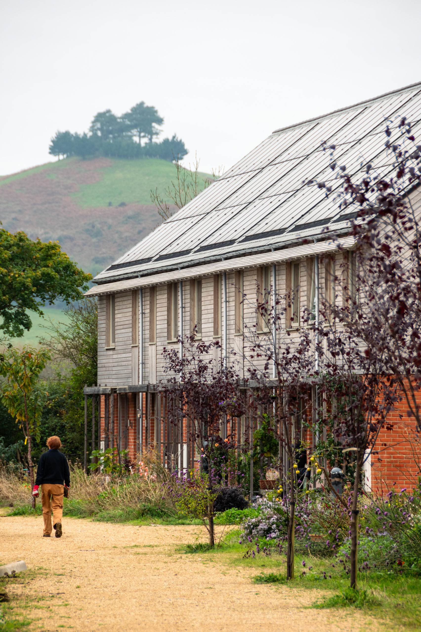
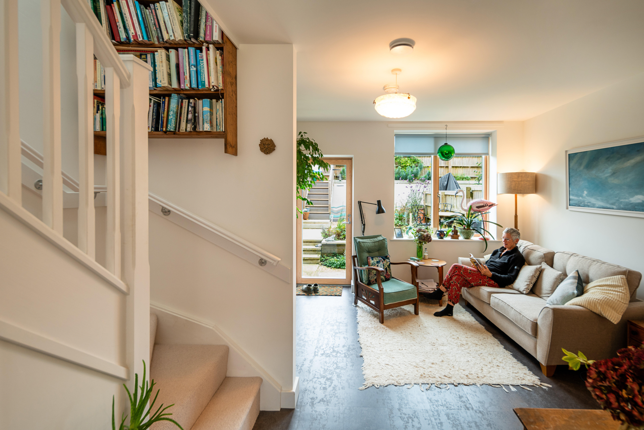
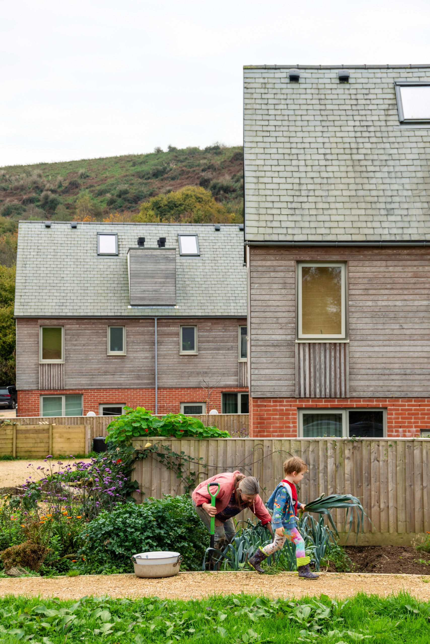
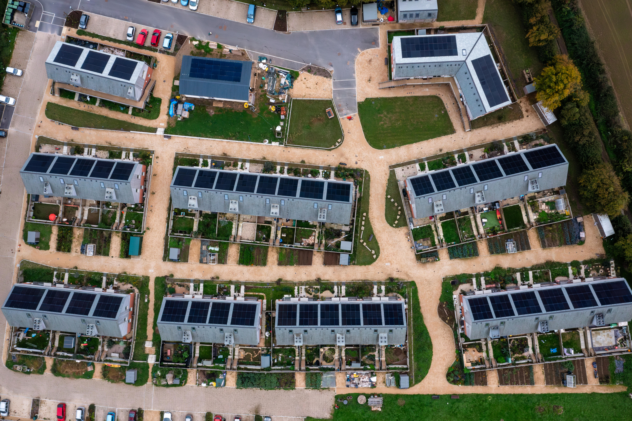
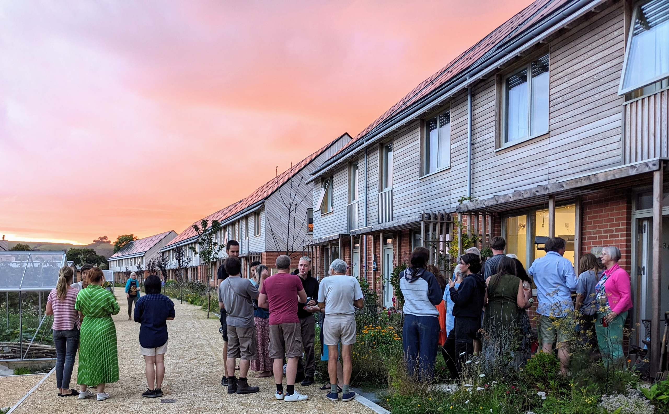
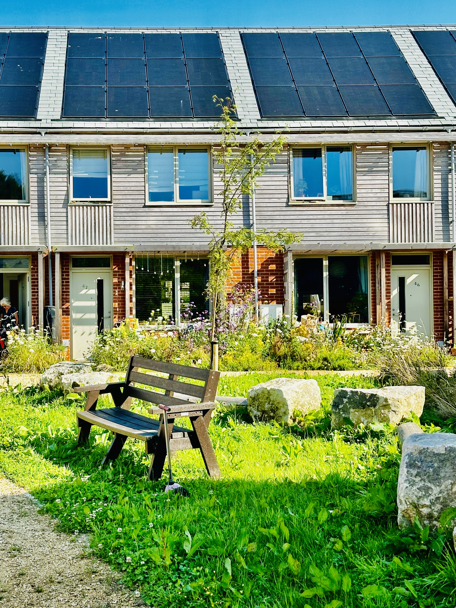
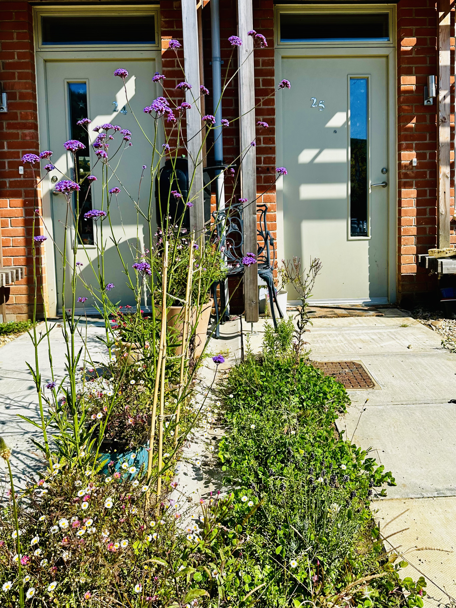
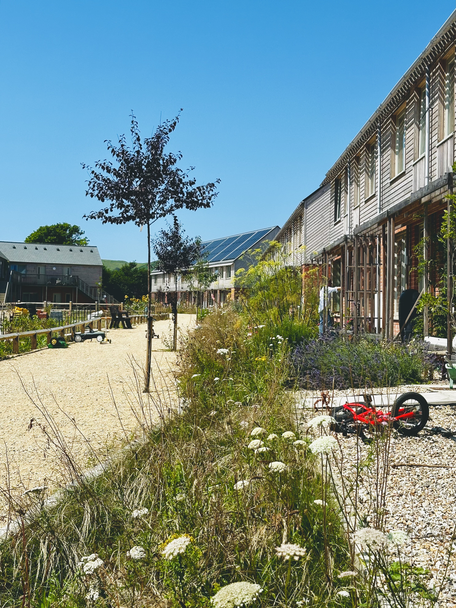
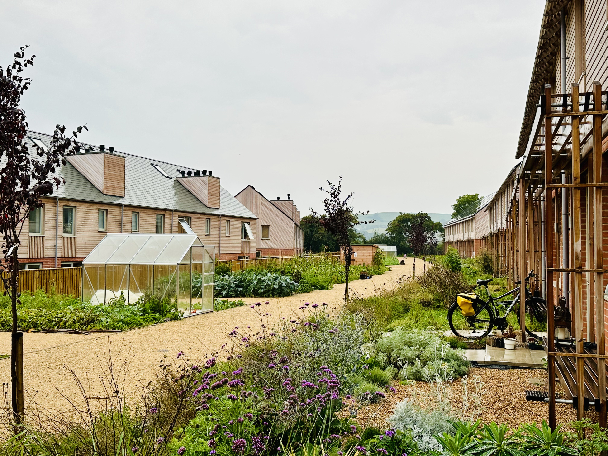
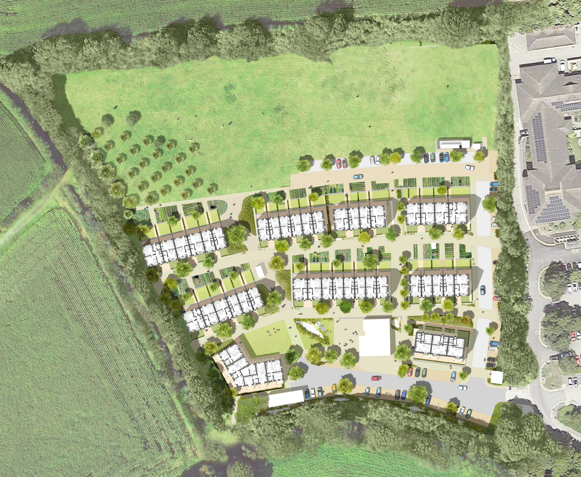
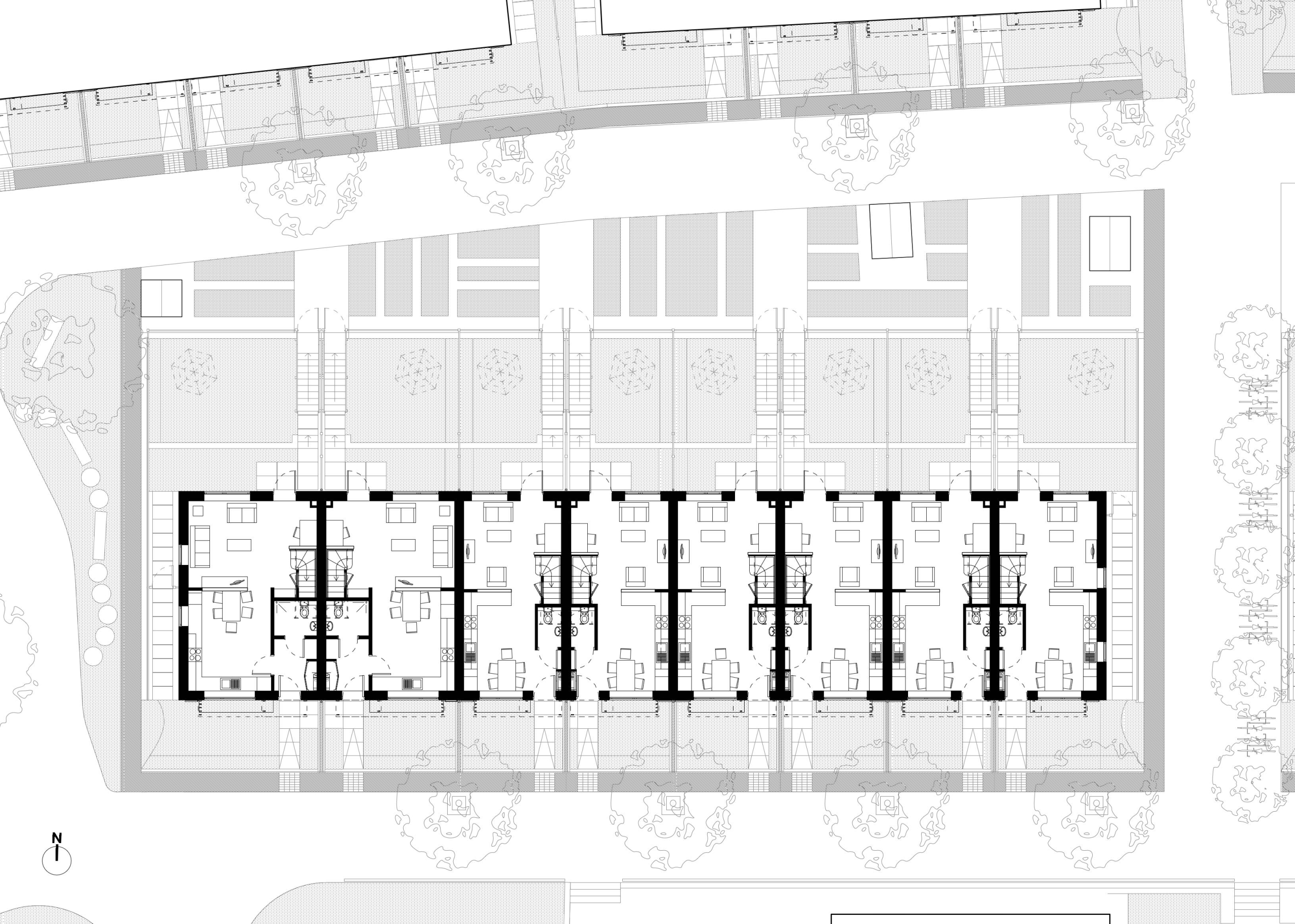
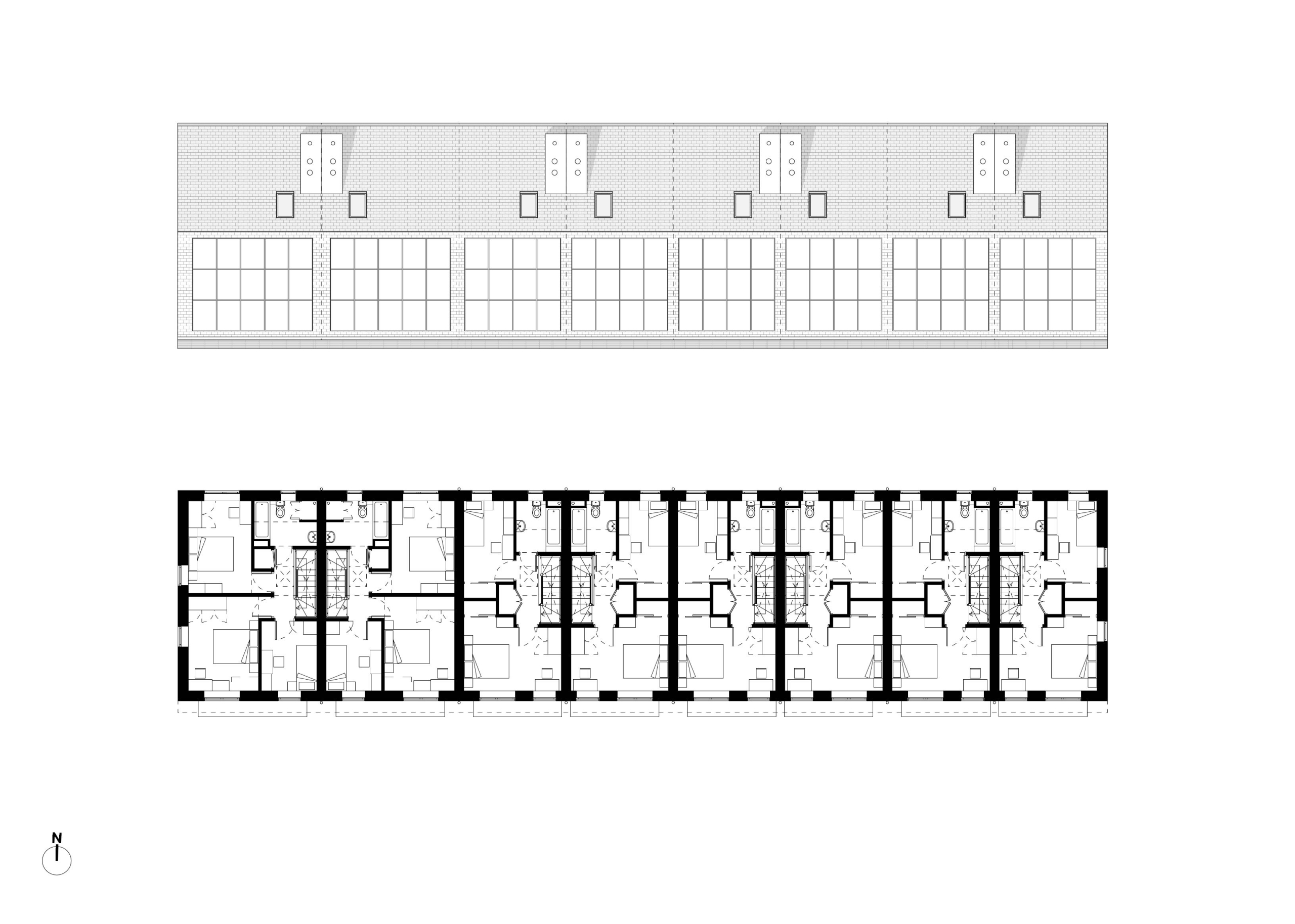
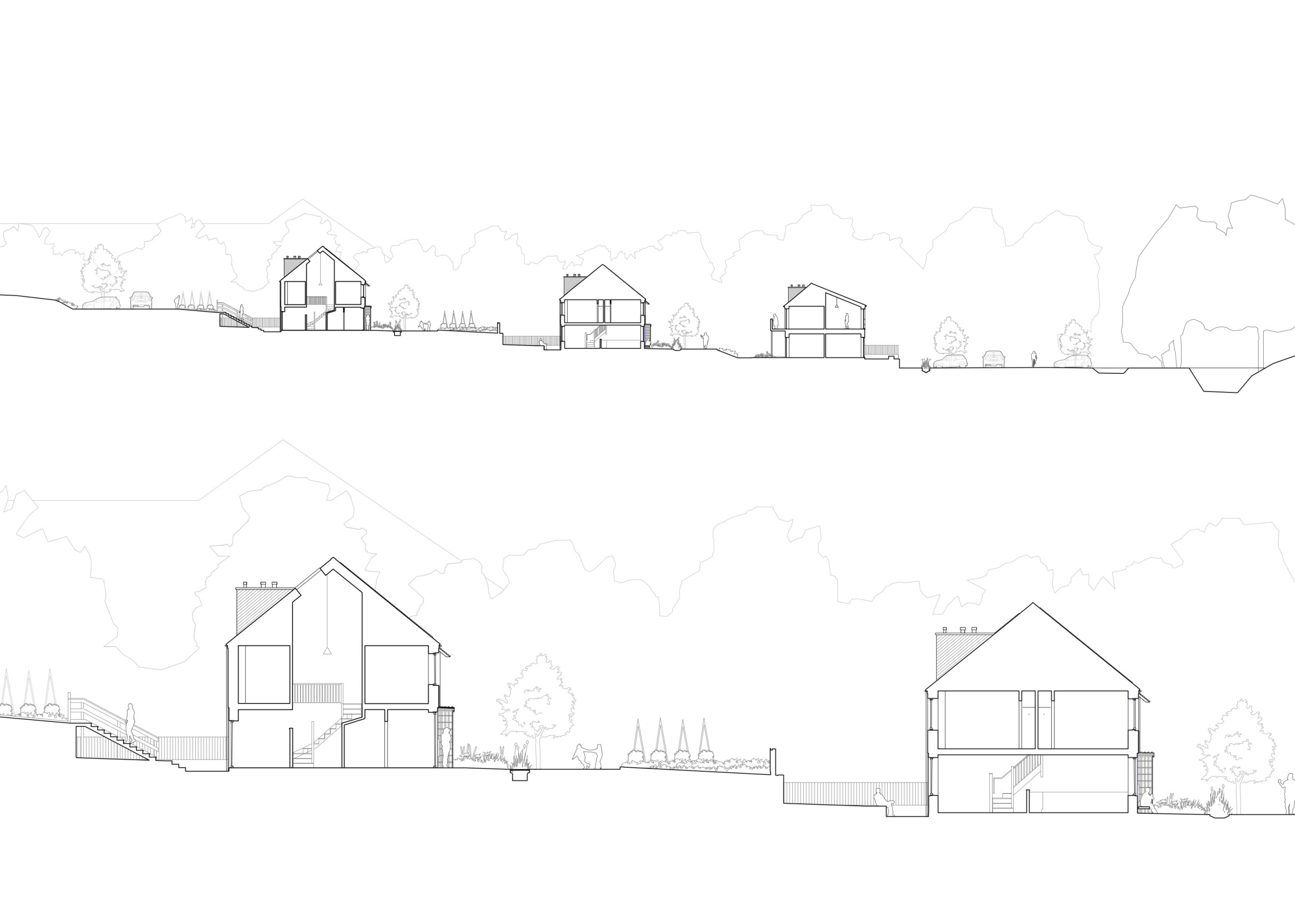
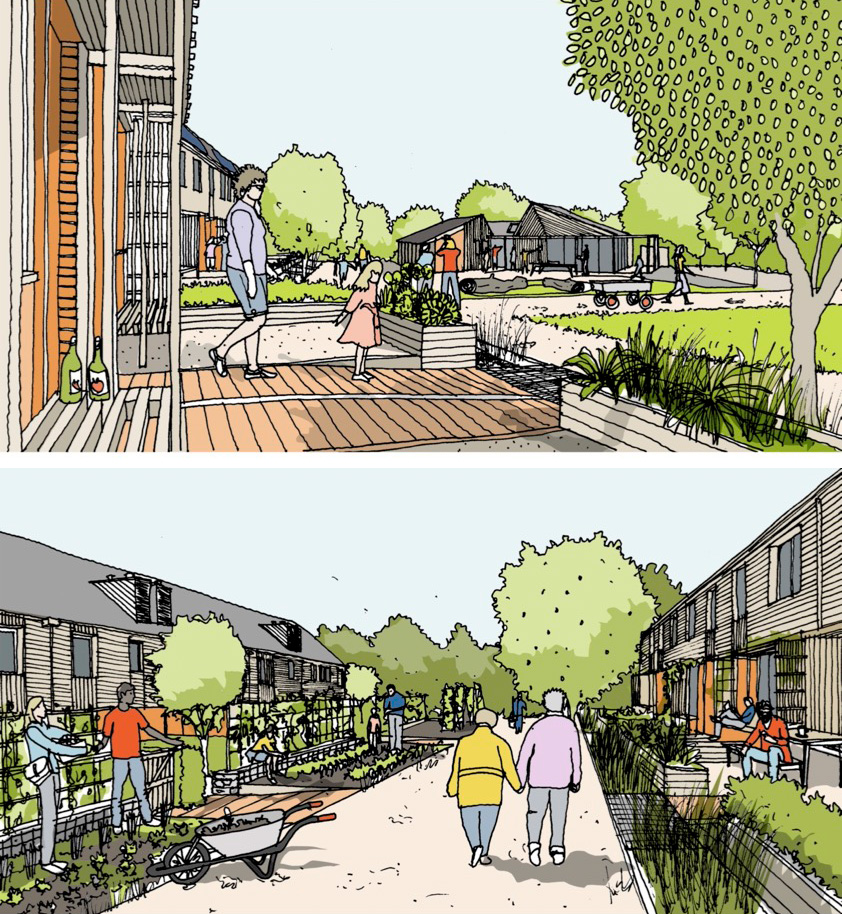
The Design Process
Hazelmead, located on the outskirts of Bridport within the Dorset AONB, is the largest completed cohousing development in the UK.
A community-led project by Bridport Cohousing CLT, comprises 53 climate-resilient homes, a common house, and shared green spaces. The project balances integration with the natural landscape and access to local infrastructure. It reflects a commitment to affordable, sustainable, and community-focused living for a mixed-tenure, multi-generational neighbourhood.
Hazelmead was developed to address the critical shortage of affordable, sustainable, and community-oriented housing in Bridport, Dorset - a region where average house prices exceed 11 times the average local income.
The development consists of 14 one-bedroom flats within two low-rise apartment blocks and 39 two, three, and four bedroom terraced houses. Half the homes are allocated for social rent, half for shared ownership. All are secured at 80% of market value in perpetuity through the CLT. The project prioritises long-term housing stability, which has proven benefits for mental health and well-being. National studies demonstrating the links between secure housing, mental health, and community, informed the design that focuses on fostering social interaction and mitigating loneliness.
Hazelmead embraces inclusive design and environmental stewardship. Its masterplan nestles the homes into the hillside, with terraces following the land’s contours to preserve views and minimise visual impact. Green spaces, including shared vegetable gardens and wild areas, enhance biodiversity, while car-free streets promote active travel, outdoor play, and social engagement. The common house will provide a hub for community life, fostering intergenerational connections.
The homes are built to AECB standard, emphasising energy efficiency and occupant comfort. A MMC timber frame ensures low-carbon construction, while cladding in brick and larch harmonises with the natural surroundings. Resident-led design features, such as large windows, high ceilings, and vaulted roof spaces, lend a sense of spaciousness and quality that belie their affordability.
Key Features
100% affordable
Community Land Trust client
Ambition to make housing that is more affordable, more neighbourly and more sustainable.
Community led addressing long term housing security and loneliness
Largest UK Cohousing development to date
 Scheme PDF Download
Scheme PDF Download


















