Agar Grove Phase 1a, 1b
Number/street name:
1-15 Hazelbury Way, London, 4-26 Agar Grove and 2-14 Agar Place
Address line 2:
Camden
City:
London
Postcode:
NW1 9EZ | NW1 9SY | NW1 0RG
Architect:
Mae Architects
Architect:
HawkinsBrown
Architect contact number:
020 7704 6060, 020 7336 8030
Developer:
London Borough of Camden.
Planning Authority:
London Borough of Camden
Planning consultant:
CMA Planning
Planning Reference:
2013/8088/P
Date of Completion:
09/2025
Schedule of Accommodation:
29 x 1B2P, 12 x 2B3P, 2 x 2B4P, 22 x 3B5P, 16 x 3B6P, 14 x 4B6P
Tenure Mix:
24% private rent, 76% affordable rent
Total number of homes:
Site size (hectares):
1.00
Net Density (homes per hectare):
95
Size of principal unit (sq m):
108.1
Smallest Unit (sq m):
50
Largest unit (sq m):
139
No of parking spaces:
2
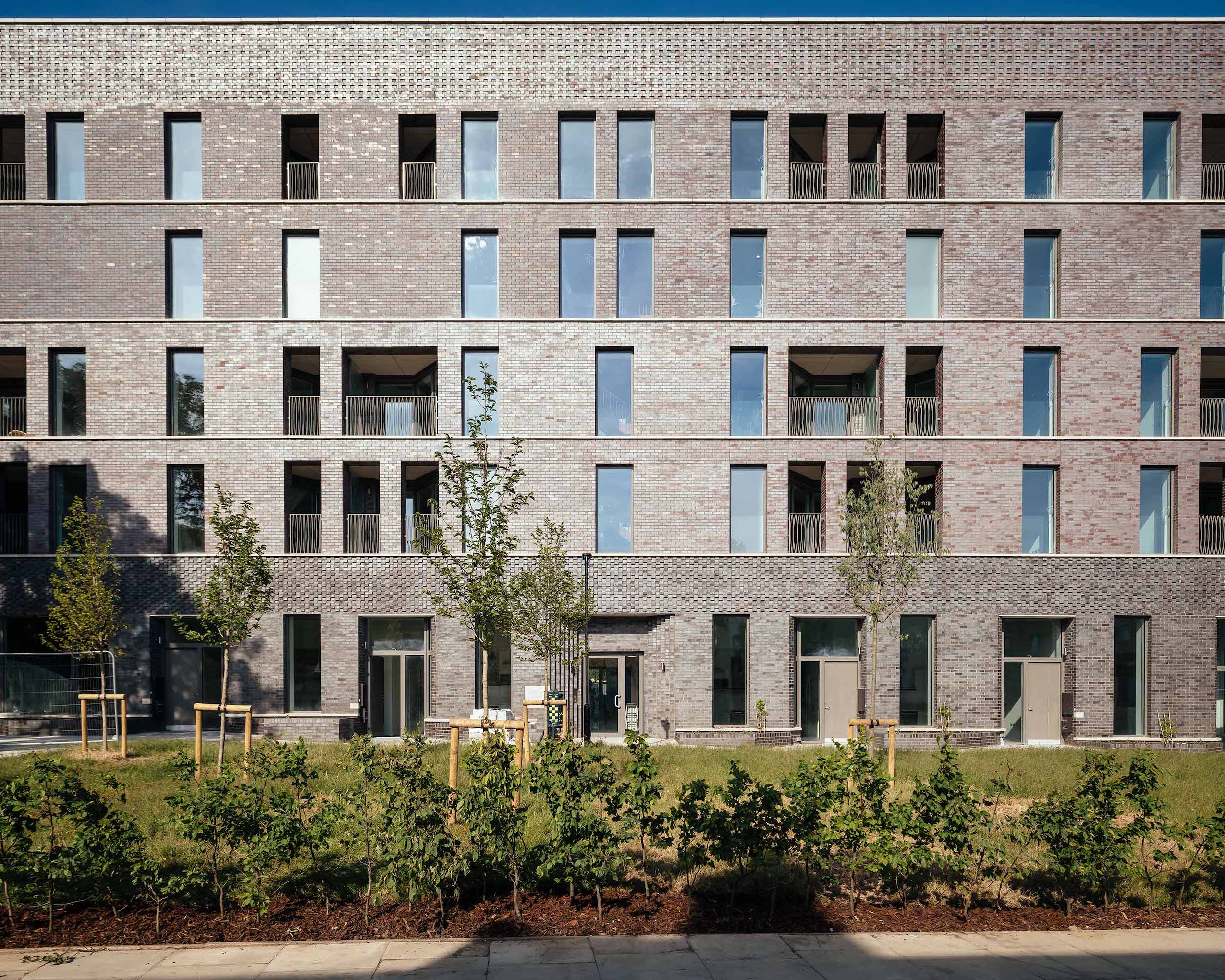
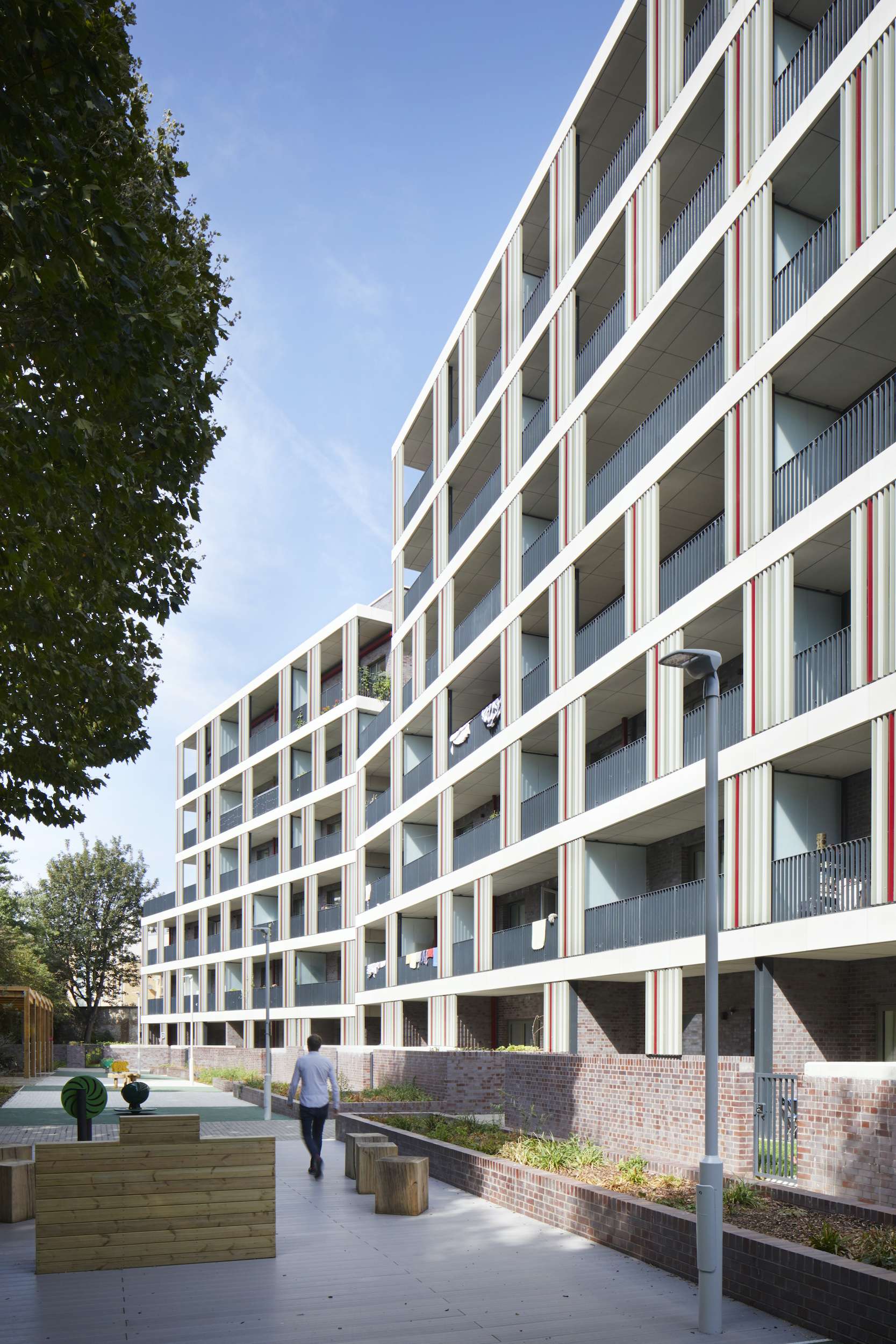
Planning History
First pre-application meeting: May 2013
Full planning submission for all phases: December 2013
Planning permission with conditions: August 2014
Start on site Phase 1a: February 2016
Completion Phase 1a: May 2018
Start on site Phase 1b: August 2018
Completion Phase 1b: June 2021
Community and local residents have been actively engaged throughout the design process. Seven consultations were held on site and were open to all estate residents - including non-resident leaseholders, freeholders, and the occupants of their homes. These provided the opportunity to talk to the whole project team, including the council’s regeneration team, the architects, and all consultants.
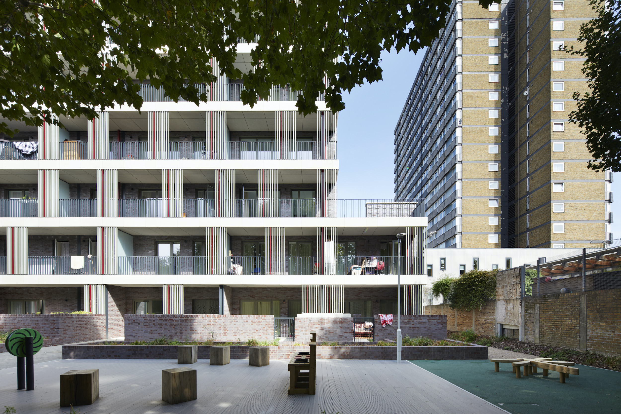
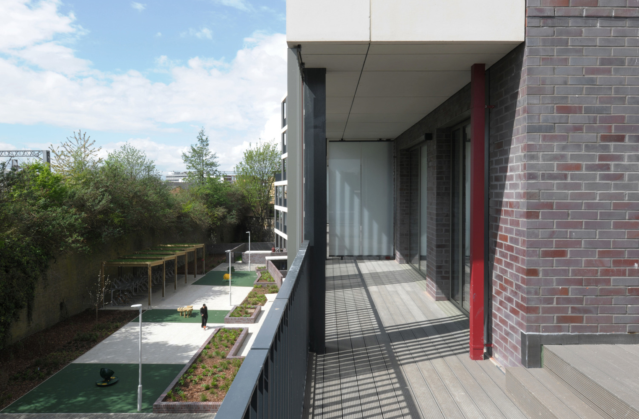
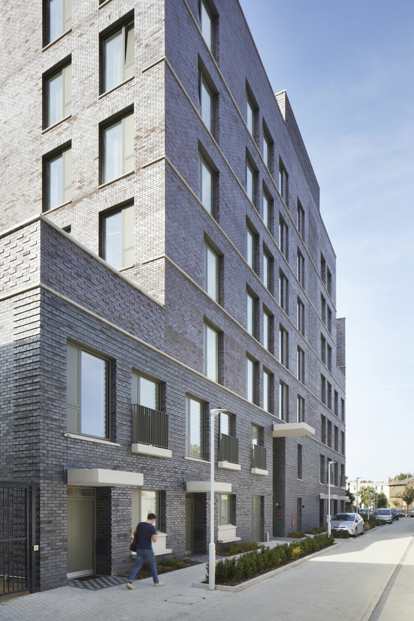
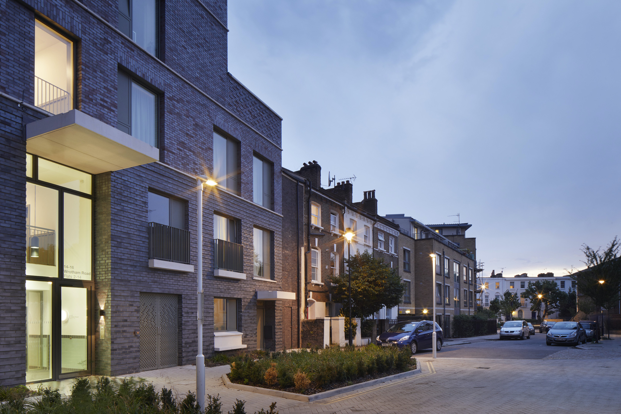
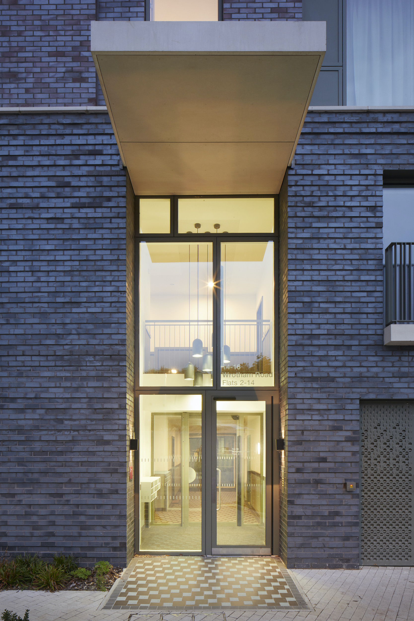
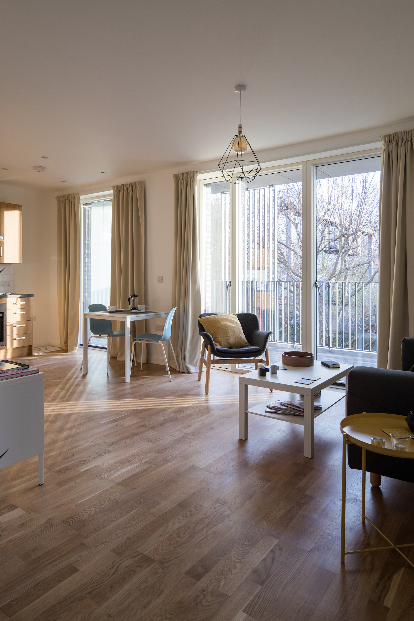
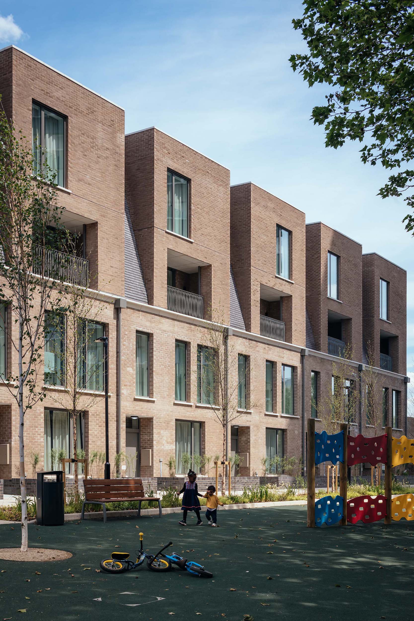
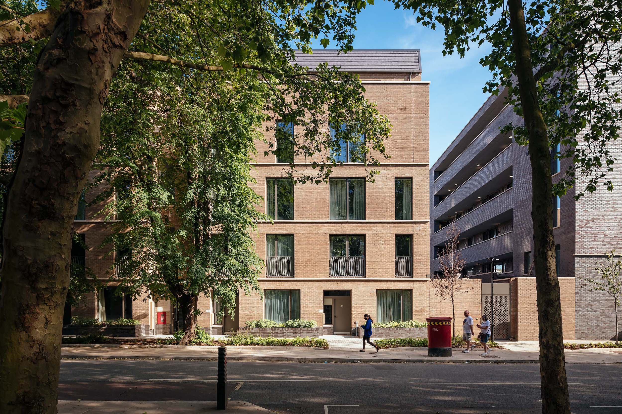
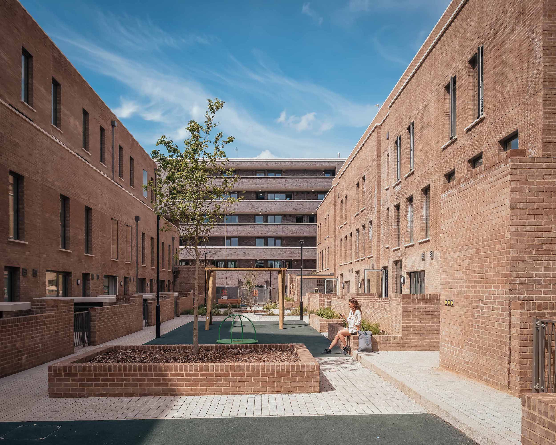
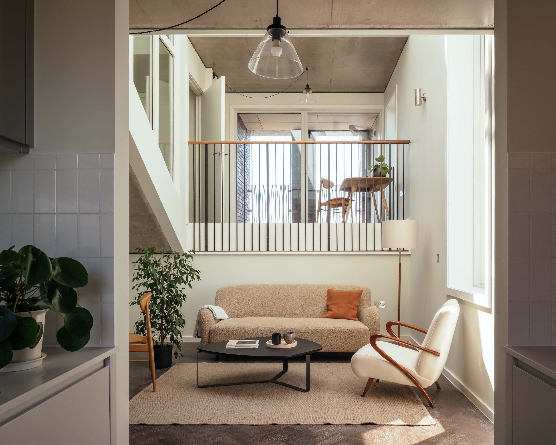
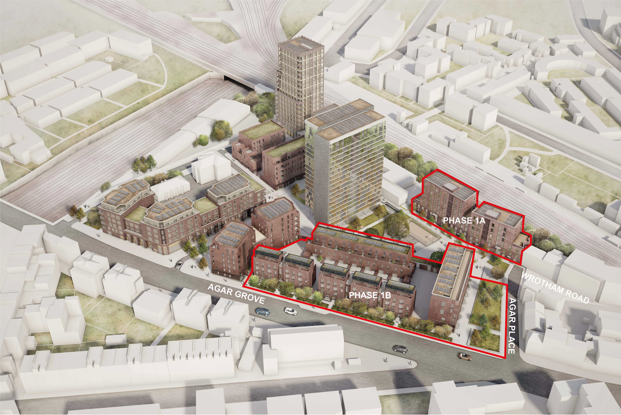
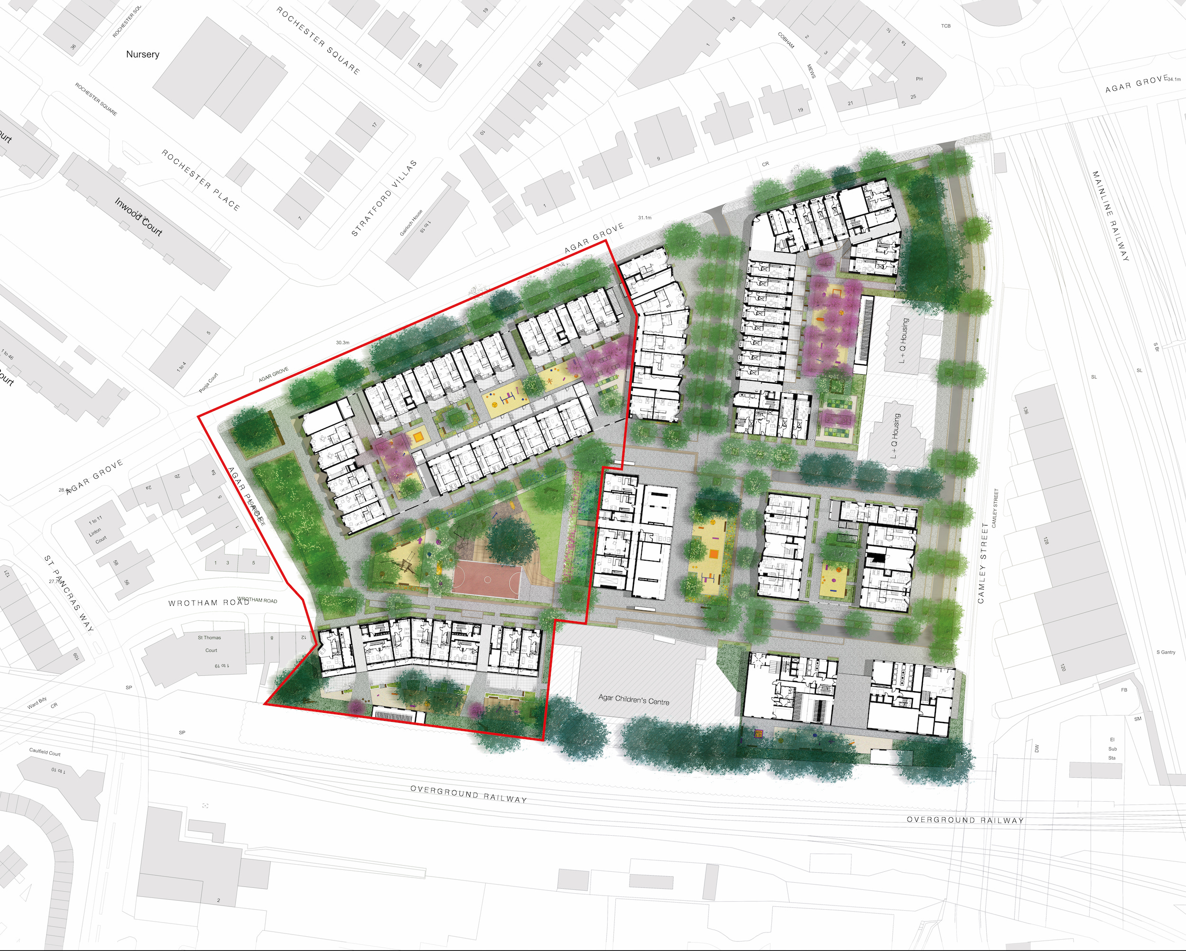
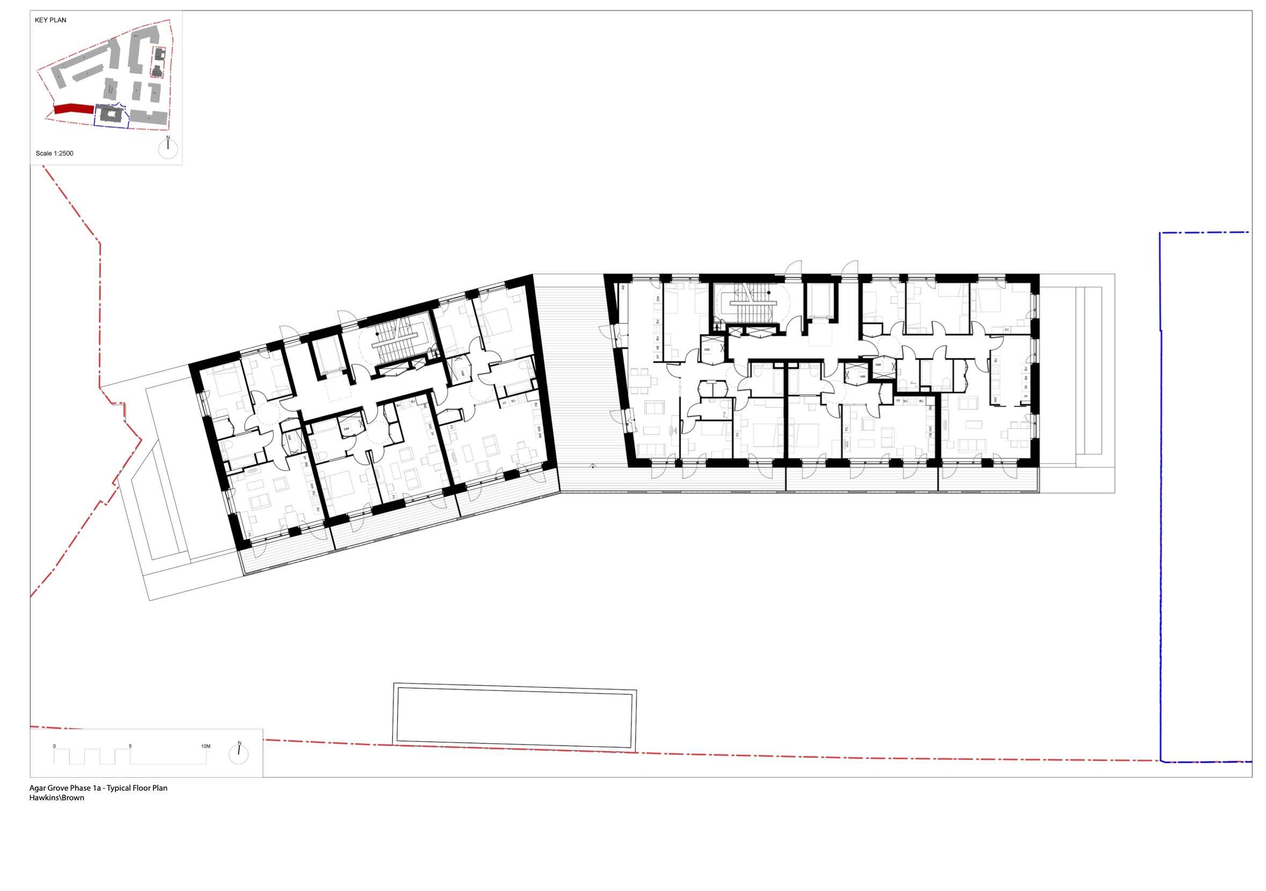
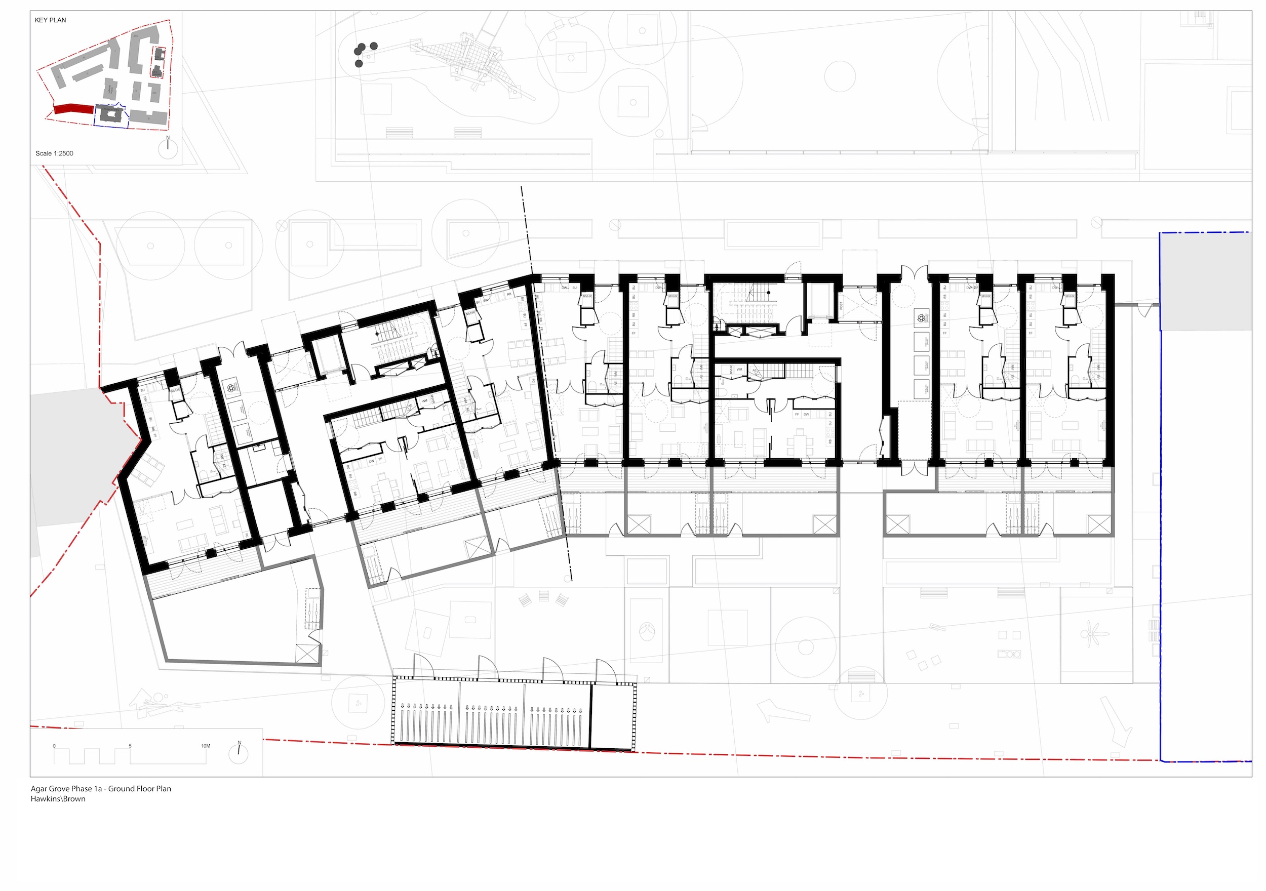
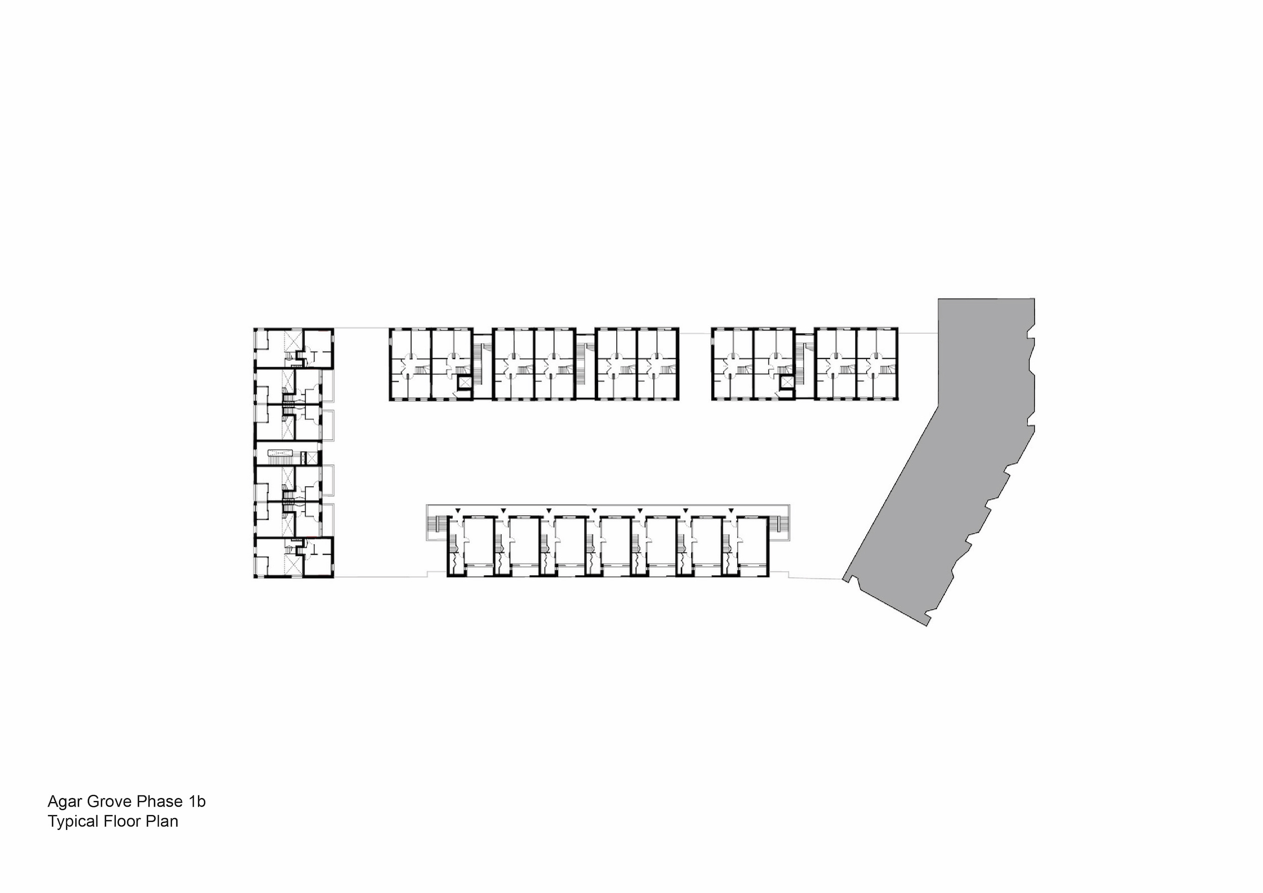
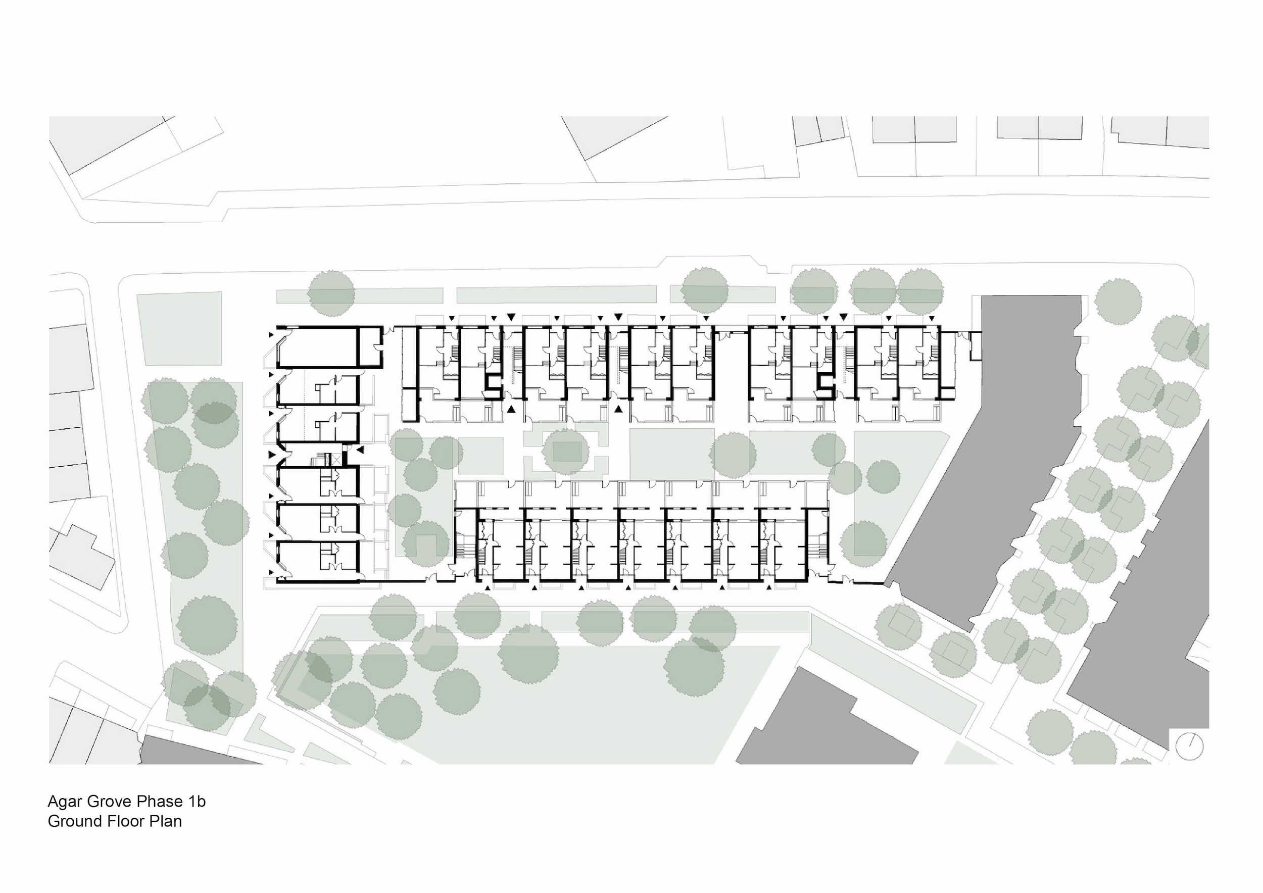
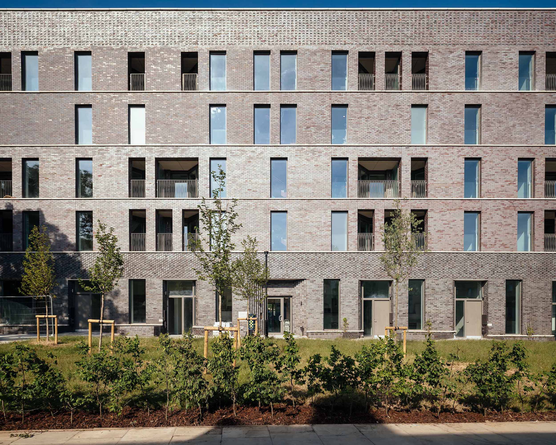
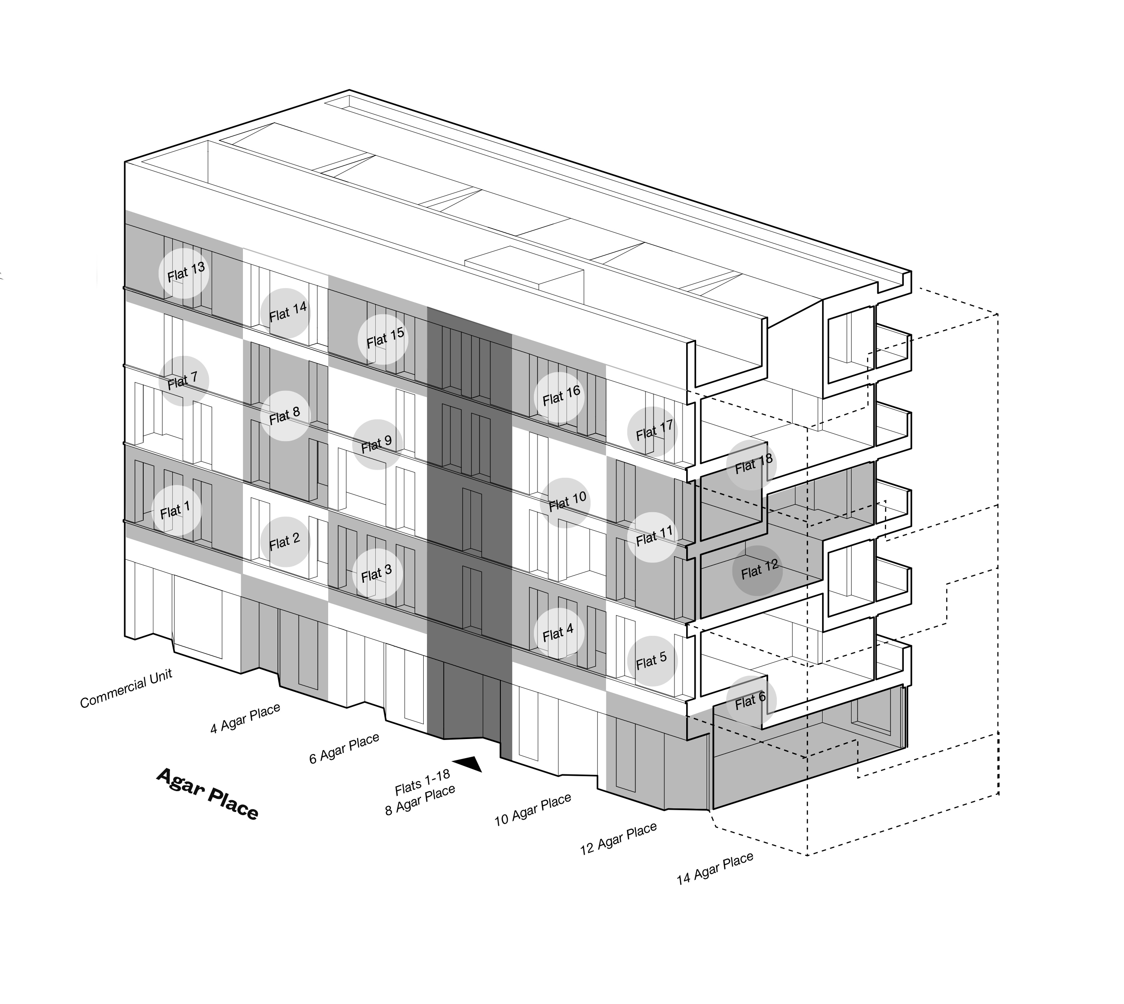
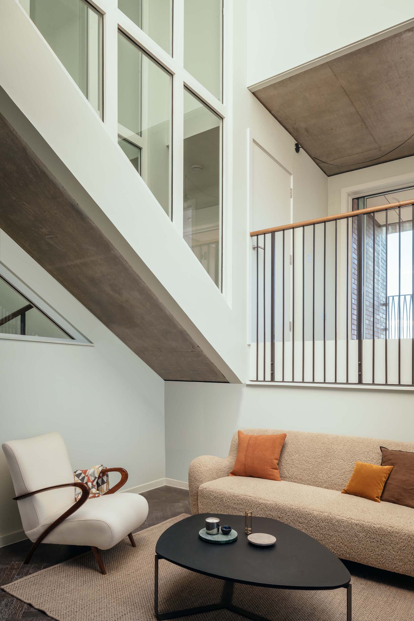
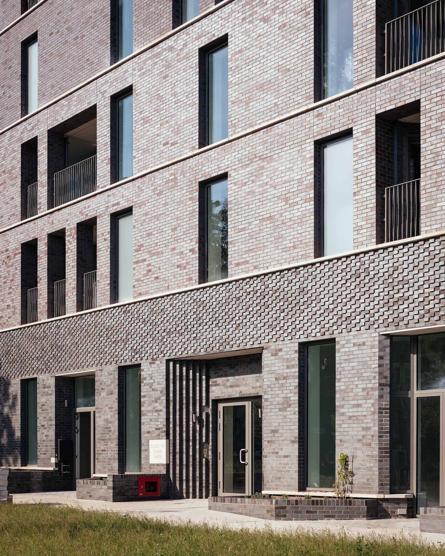
The Design Process
1.Agar Grove creates a legible development that re-integrates the estate back into the local urban fabric.
2.The site forms part of a walking neighbourhood which is well located, with access to shops, jobs, and social and community infrastructure. A café provides active frontage onto Agar Place.
3.Agar Grove is well served by public transport, and the new street layout prioritises cycle and walking routes in accordance with the Mayor of London’s Healthy Streets initiative.
4.Phases 1a and 1b are tenure-blind, providing 95 mixed tenure homes from flats and maisonettes to split-level homes.
5.This part of Camden is characterised by a diversity of housing types. An architectural approach and materials language draw on these characteristics in a modern-day interpretation, rooting the scheme in its context. Active frontages define the public square at Agar Place and the scheme’s central green space.
6.The scheme’s arrangement of blocks surrounding courtyards and gardens echoes the structure of the Camden Square Conservation Area. The linear layout adapts to the gradient of the site, achieving level access to all building entrances, and maximising solar orientation.
7.Well-defined, pedestrian friendly streets and open spaces bring greenery into the heart of the site, and support ‘Play on the Way’ initiatives.
8.Entrances are clearly defined. In Phase 1a, double height lobbies link through to a residents’ garden to the rear, assisting wayfinding and security.
9.People-focused Homezone streets allow safe play and socialising. A new ‘Green Street’ forms a key east-west cycle connection. One-way secondary streets minimise traffic.
10.No new car parking. 50 spaces (with 2 disabled spaces) are re-provided.
11.Amongst a range of green open spaces, a central garden is a well-overlooked and centralised, publicly accessible space.
12.Residents have private balconies, terraces or ground floor gardens, and communal courtyard gardens. Legible entrances (with concealed bin spaces) offer private defensible space.
Key Features
This pioneering regeneration for Camden Council improves the borough’s housing stock and addresses fuel poverty with a scheme that is on track to be the UK’s largest Passivhaus development. Homes are filled with daylight thanks to generous, double or triple aspect layouts, with split-levels offering flexibility between living spaces. All have been designed to better suit households for whom existing units are undersized and unfit for purpose. Framing a series of green spaces, Phase 1a and 1b weave into the neighbourhood, establishing key pedestrian and cycle connections and maximising relationships with the local urban fabric through carefully considered, active frontages.
 Scheme PDF Download
Scheme PDF Download





















