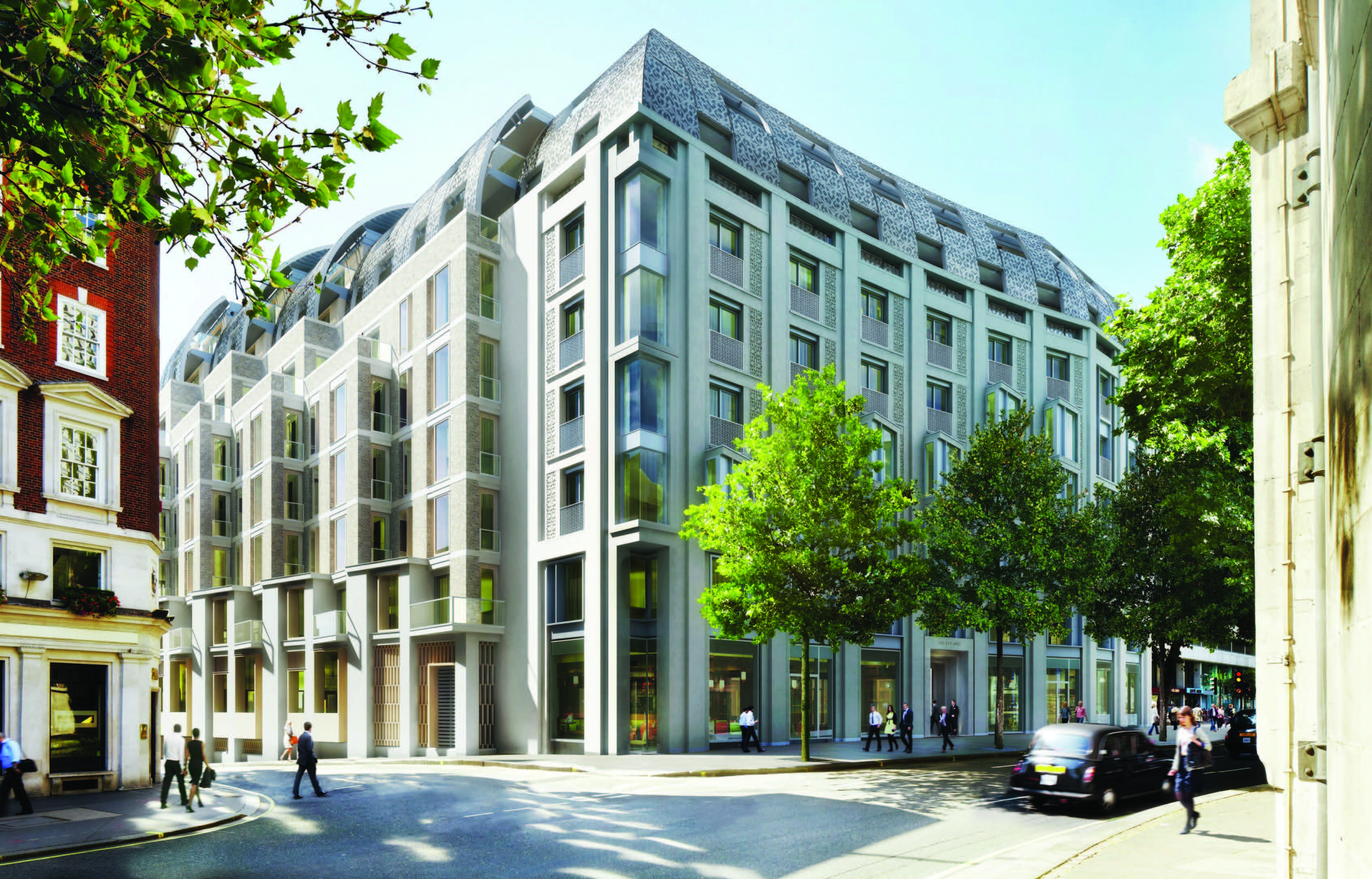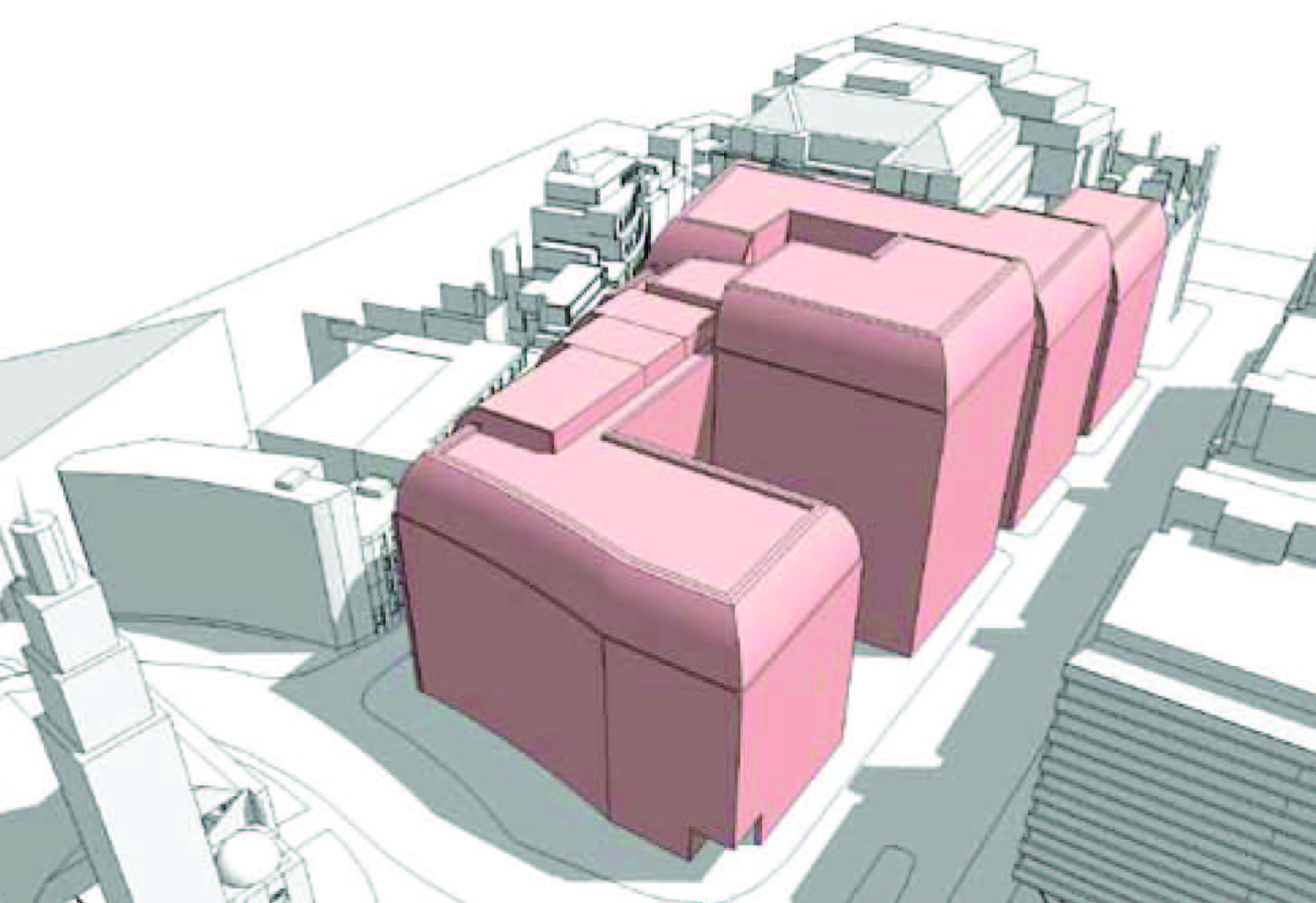190 Strand
Number/street name:
190 Strand
Westminster
Address line 2:
City:
London
Postcode:
WC2R 1DT
Architect:
GRID architects
Architect contact number:
Developer:
St Edward.
Contractor:
St Edward
Planning Authority:
Westminster City Council
Planning Reference:
16/10079/NMA
Date of Completion:
Schedule of Accommodation:
7 x suites, 53 x 1 Bed flats, 84 x 2 Bed flats , 60 x 3 Bed flats , 2 x 4 Bed flats
Tenure Mix:
100% Private Dwelling
Total number of homes:
Site size (hectares):
0.89
Net Density (homes per hectare):
234.46
Size of principal unit (sq m):
112
Smallest Unit (sq m):
13
Largest unit (sq m):
414
No of parking spaces:
206


Planning History
Discussions started with Westminster City Council in June 2009 on
this former office building site in the heart of the Strand Conservation
Area; five pre-application meetings served to shape the design by GRID
Architects that pays respect to the neighbouring buildings (it overlooks
Sir Christopher Wren's Grade I Listed St Clement Danes Church and
the Gothic-inspired Royal Courts of Justice) in terms of scale, height and
choice of materials. Submitted in February 2010, it received planning
approval in March 2012.
The Design Process
The grid-like elevations are inspired by the Beaux Art and Victorian English Baroque buildings on Aldwych, Kingsway and Strand; Juliette balconies with decorative metalwork balustrades (a contemporary interpretation of a Victorian pattern) provide a relief and punctuate the simplicity of the stone façade. This feature is continued along the roofline, where terraces feature a finely detailed veil of stainless steel louvres. 190 Strand features five interconnected apartment buildings and one standalone building, creating a positive contribution to the streetscape within The Northbank BID. The buildings weave around two squares; one steps down the slope of Arundel Street from the entrance of the development towards the River Thames and provides a transient public space with public art including the relocation of ‘The Heads’ by sculptor Henry Poole, and a new installation created by artist Andy Goldsworthy. Two retail units on Strand and a restaurant located beside the public square and colonnade, provide 929 sqm of commercial space. The private landscaped courtyard, designed by renowned landscape architects, fabric, features granite paving, a water feature and sculpted seating areas. The new buildings, which have living roofs to help promote biodiversity, reduce the risk of flooding, and provide additional thermal insulation, rise from lower ground floor level to between seven and eight storeys and offer a selection of bespoke suites, one, two and three-bedroom apartments, duplexes, penthouses and townhouses. Some apartments have views of the proposed pedestrian Garden Bridge across the River Thames, while the townhouses have direct entrances to the street - a rarity for residential addresses in this prime central area of London.
 Scheme PDF Download
Scheme PDF Download

