19 – 27 Young Street
Number/street name:
19 - 27 Young Street
Address line 2:
Kensington High Street
City:
London
Postcode:
W8 5EH
Architect:
Assael Architecture
Architect contact number:
Developer:
Grainger plc.
Planning Authority:
Royal Borough of Kensington and Chelsea
Planning Reference:
PP/13/04726
Date of Completion:
Schedule of Accommodation:
5 x studio apartments, 19 x 1 bed apartments, 19 x 2 bed apartments, 10 x 3 bed apartments
Tenure Mix:
40% Market sale, 60% Private rent
Total number of homes:
Site size (hectares):
0.18
Net Density (homes per hectare):
294
Size of principal unit (sq m):
79
Smallest Unit (sq m):
40
Largest unit (sq m):
257
No of parking spaces:
25
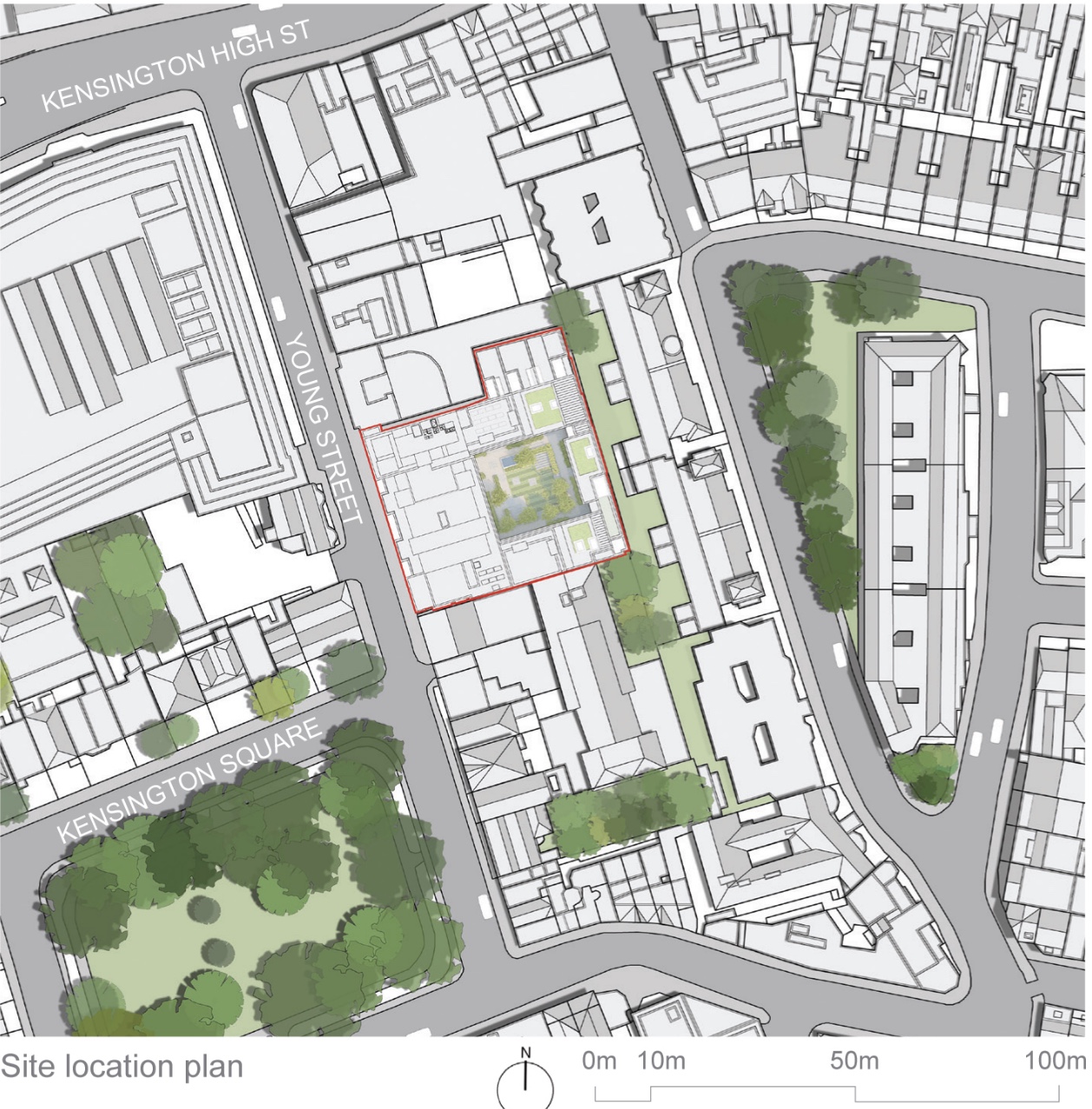
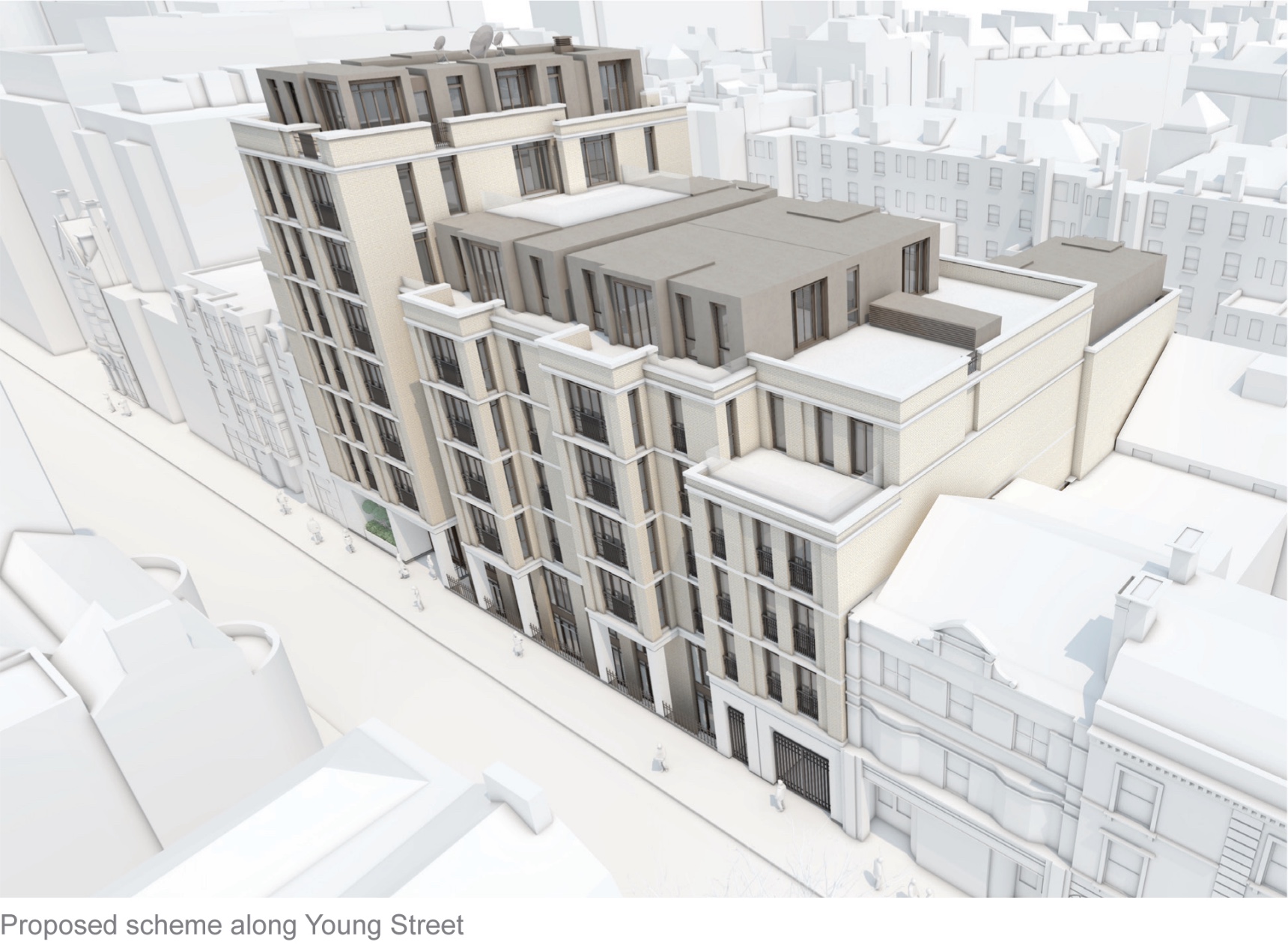
Planning History
Owned by RBK&C, the site is currently a 1960's under-utilised multi-storey car park with 250 parking spaces. RBK&C selected Grainger as a partner to develop this site which was allocated for development. The proposals were subject to a Planning Performance Agreement during which seven pre-application meetings and two design review panels were held. Officers recommended the scheme for approval and resolution to grant was achieved at the major development committee in January 2014. The Section 106 was signed in March and work will commence on site in October 2014.
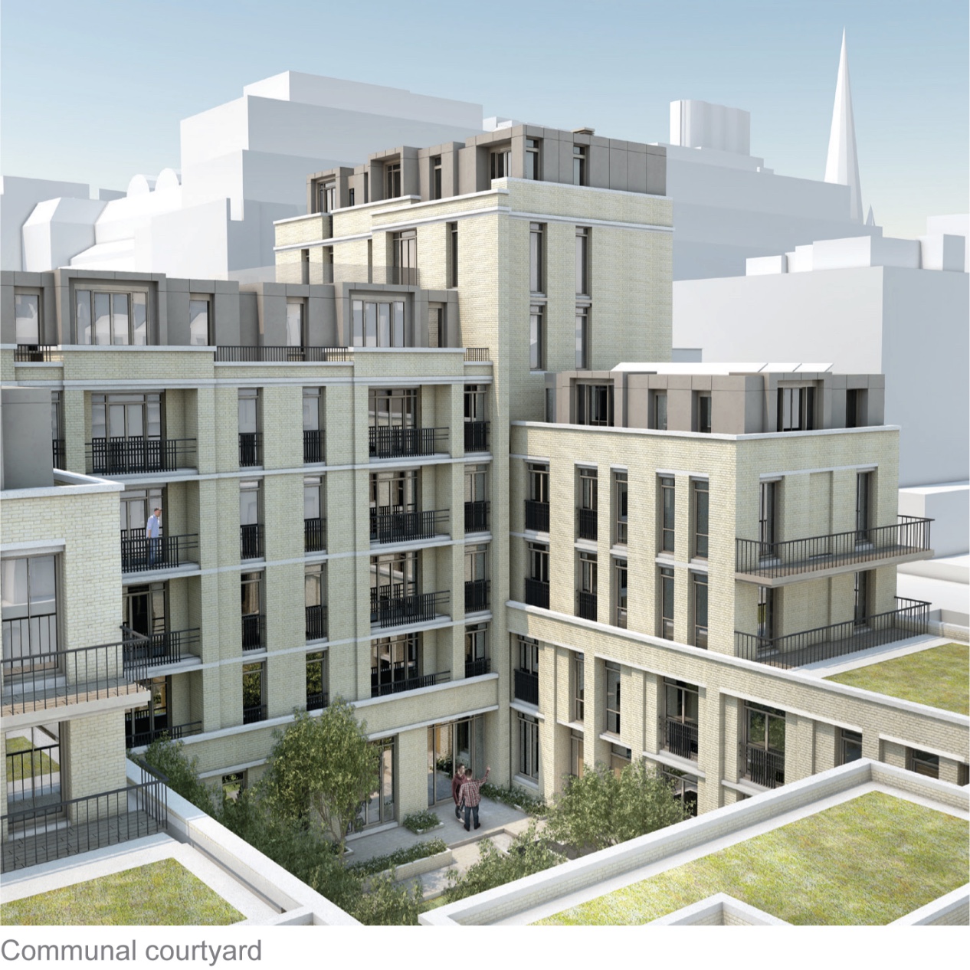
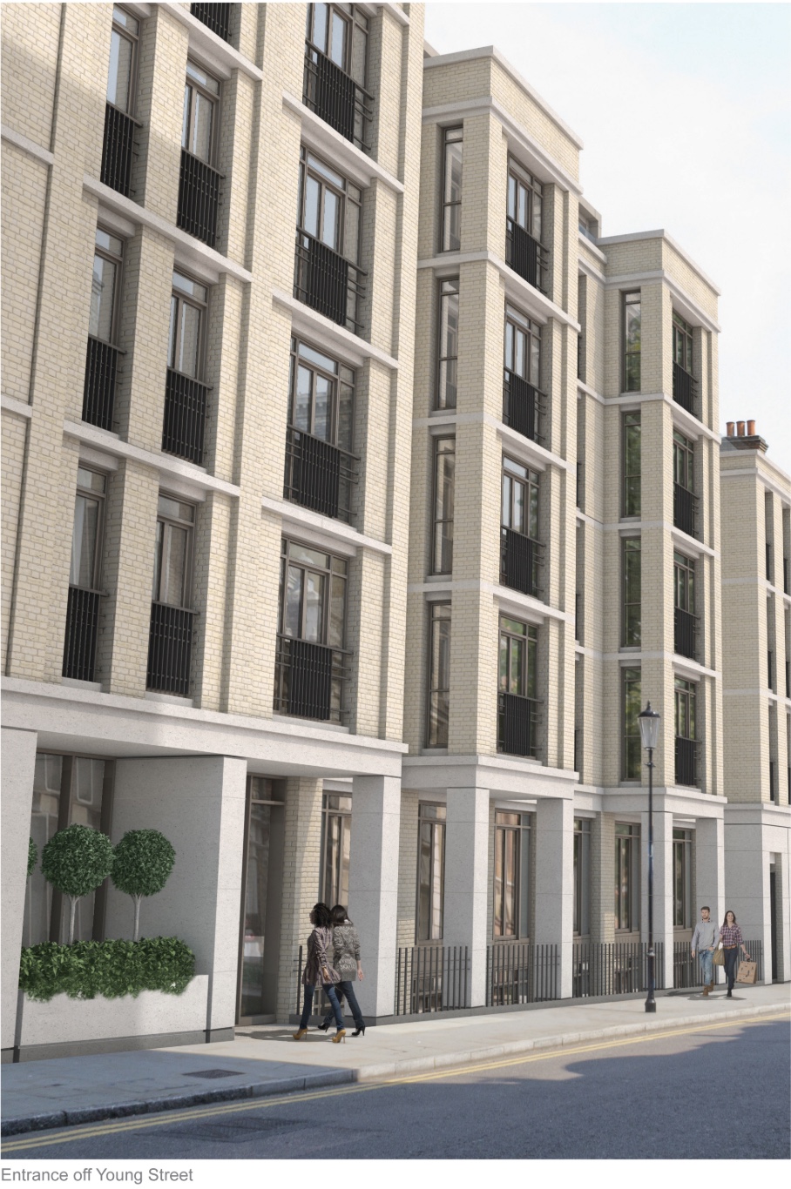
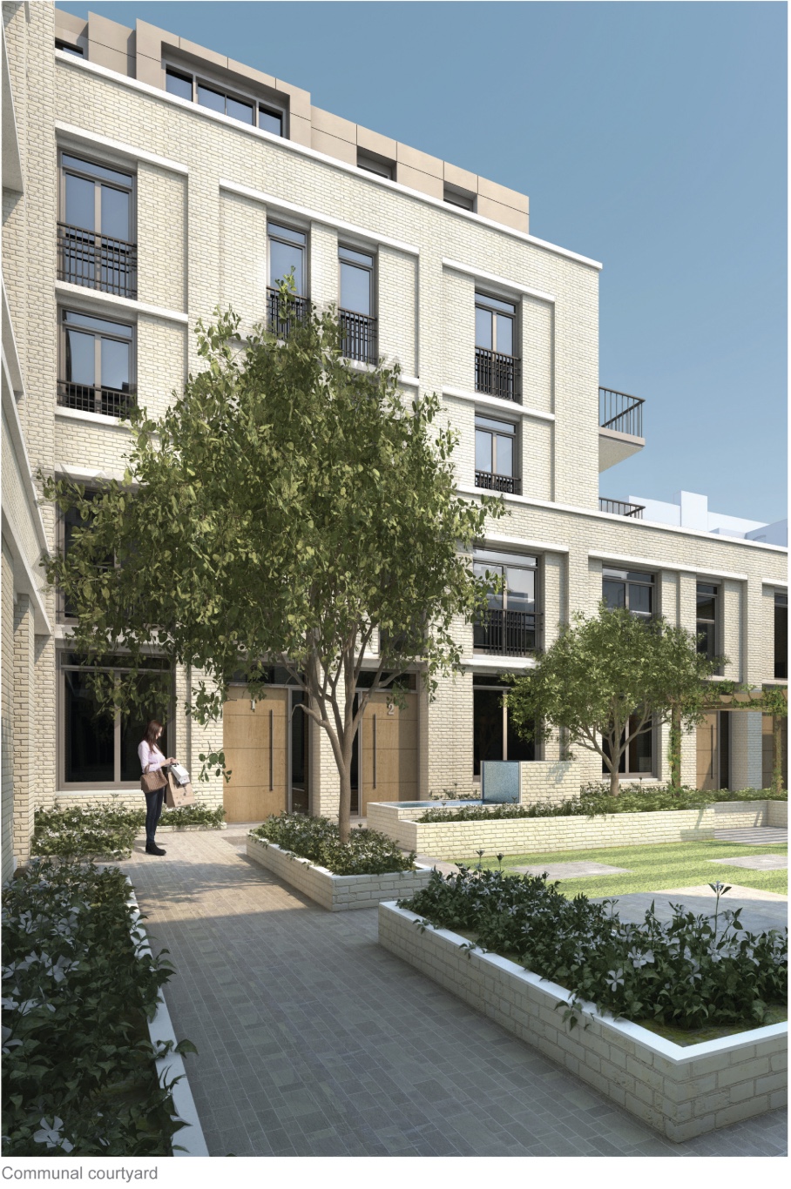
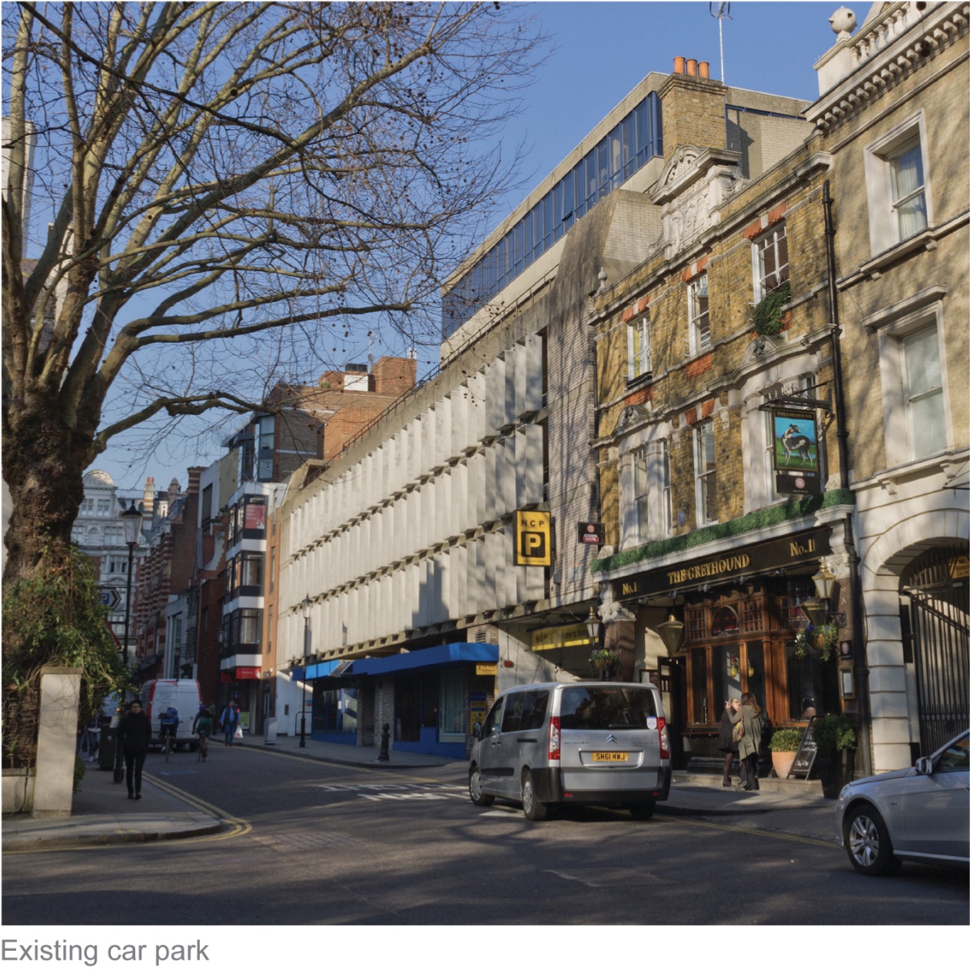
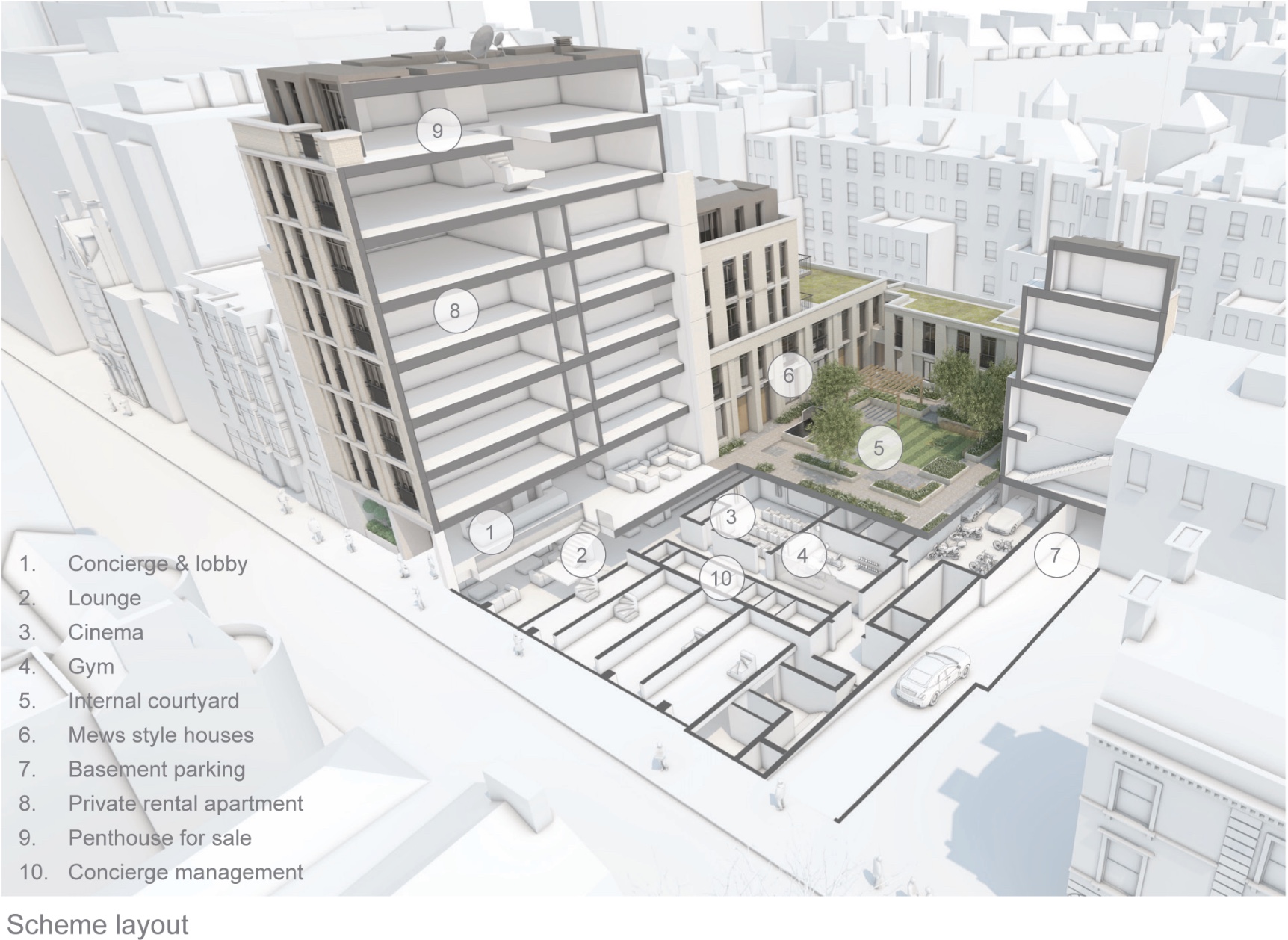
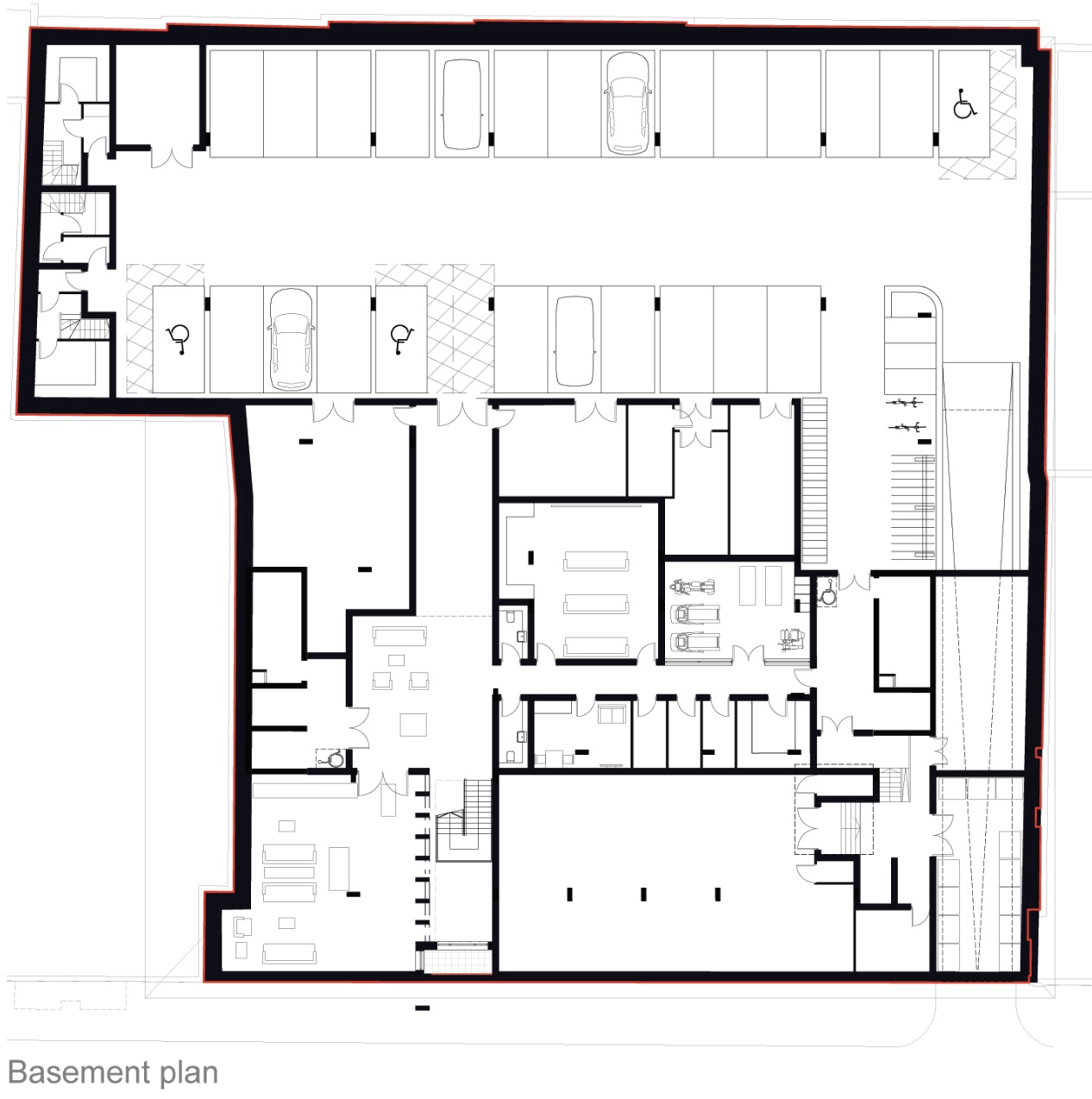
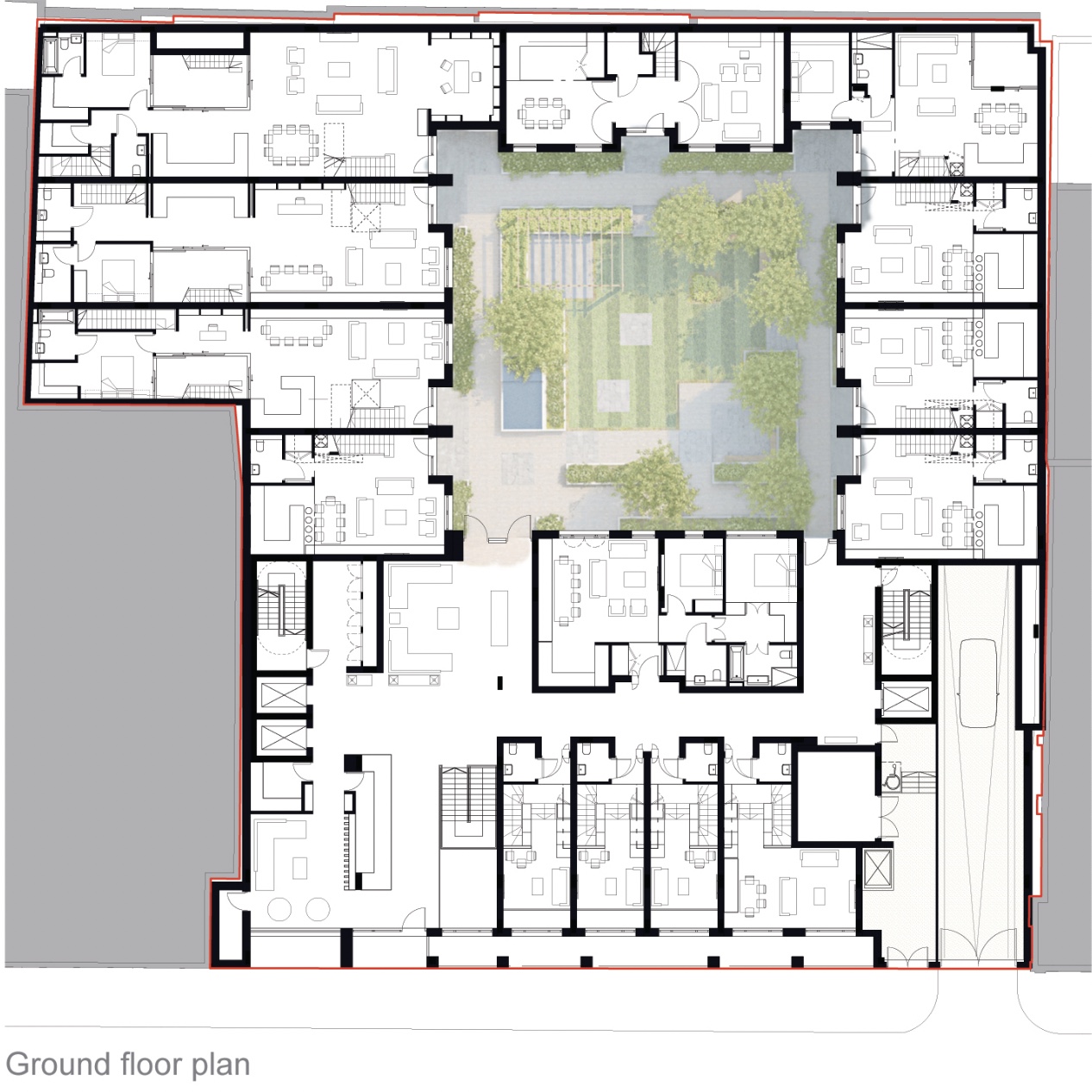
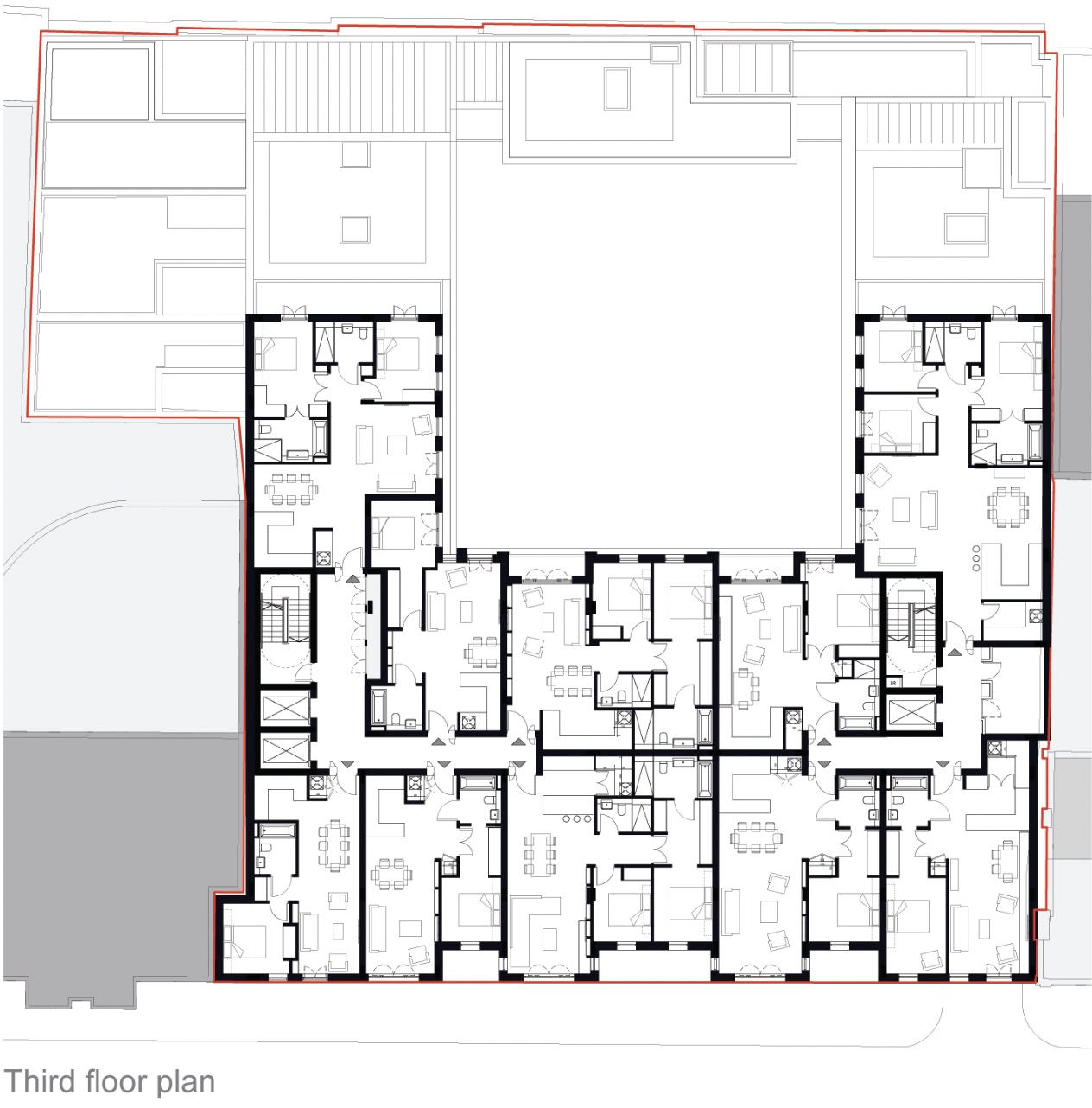
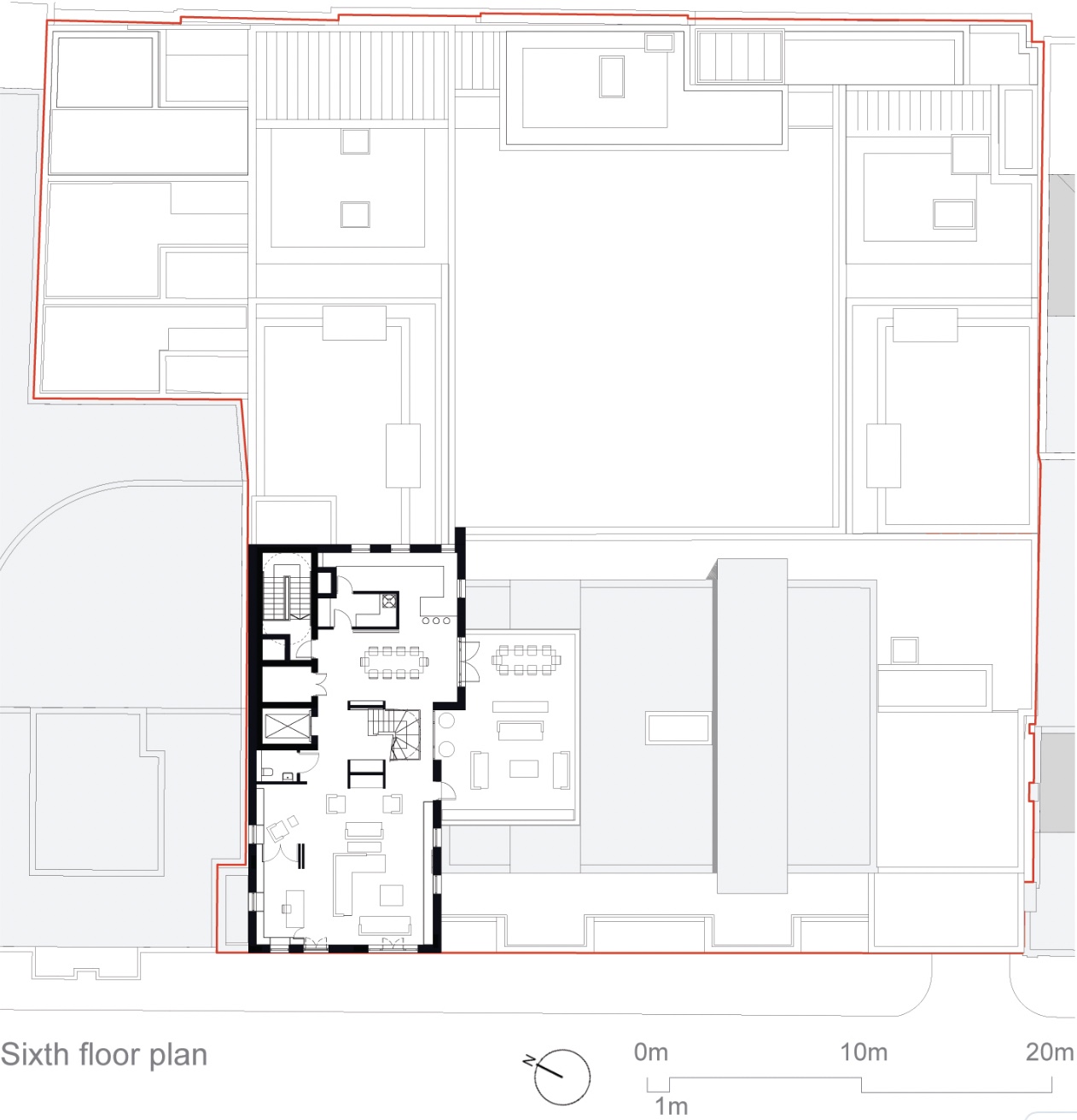

The Design Process
In 2013 house prices in the London rose by between 13-15%. Not great news for those who can’t afford a home. Rents are also rising sharply. Soon, many, particularly the young, will be trapped, unable to rent or buy. In an attempt to find affordable homes people move further away from their work, especially those on low wages, and spend too much of their salary and their time commuting. The cost of housing directly affects our quality of life. Set against this background and with limited market choice, is there a model that can go some way to help alleviate this? Co-housing has been around since the 1970’s. Residents own their home but share facilities and activities such as childcare and gardening. Because space is shared, dwellings can be smaller and cheaper. At Copper Lane, a backland site in North London surrounded by Victorian terraces, six households, have chosen to use this model. The design strategy has been to maximise external space and to develop a building type that manifests the idea of communality. The resulting “cluster” model places a court at the heart of the site beneath which the communal facilities are located and, around which the six houses are laid out. The communal facilities comprise a hall, a laundry, a shower and a workshop. The site is excavated 1.2m to create a lower ground, upper ground and 1st floor. Four dwellings are 3-storey two are 2-storey. Inside, each dwelling is unique, with living spaces shaped, and located on a certain floor, to suit the household, their part of the site, orientation and views. Generally bathrooms, shower rooms and kitchens are of a type. Each dwelling has a fair-weather entrance from the central court. Five use the lower ground floor hall as a ‘lobby’ for winter access. The four 3-storey houses will be clad in untreated vertical timber boards, the two 2-storey houses in brick. “Landscape” timber framed windows allow oblique views within the site. The timber elevations to the court will use wider boards and planted battens. This more rudimentary detail will caste strong shadows and be more tactile than the smoother outward elevations. The philosophy is to reduce the household’s collective impact on the environment in the construction of their homes and in their daily lives. The performance of the building fabric - insulation, air tightness, and heat recovery ventilation - plays a vital role, not expensive and unproven technology. The only renewables are solar thermal panels. On paper the project only meets the Code for Sustainable Homes Level 4. However the standard is less important. It is performance that matters to our group client because very low energy bills are crucial, as is low cost-in-use in general. Technically the design delivers a 500% improvement on airtightness standards (2m3/hr/m2 @ 50Pa) and a 100% improvement on the Part L1A 2010 requirement for all U-values. At the same time substantial amounts of triple-glazing achieve genuinely daylit spaces. The embodied energy of construction has been considered in every respect: recycling waste material from the demolition; timber superstructure; timber cladding; timber fenestration & partial green roofs.
 Scheme PDF Download
Scheme PDF Download











