Royal Borough of Greenwich social housing batch 1a
Number/street name:
Strongbow Road
Address line 2:
Eltham, Greenwich
City:
London
Postcode:
SE9
Architect:
shedkm
Architect contact number:
0207 253 8881
Developer:
Greenwich Builds.
Planning Authority:
Royal Borough of Greenwich
Planning consultant:
DP9
Planning Reference:
• Pulteney Mews ref: 19/4288/F • Strongbow Road ref: 19/4289/F • Bowness Close Ref: 19/4268/F Ward: Eltham North
Date of Completion:
07/2025
Schedule of Accommodation:
Pulteney Mews: 2 x 2 bed houses; 4 x 3 bed houses • Strongbow Road: 2 x 3 bed houses • Bowness Close: 2 x 2 bed houses. TOTAL = 10 houses
Tenure Mix:
100% social rent
Total number of homes:
Site size (hectares):
• Pulteney Mews: 0.16 ha • Strongbow Road: 0.03 ha • Bowness Close: 0.05 ha
Net Density (homes per hectare):
42
Size of principal unit (sq m):
97
Smallest Unit (sq m):
73.5m2
Largest unit (sq m):
97m2
No of parking spaces:
10
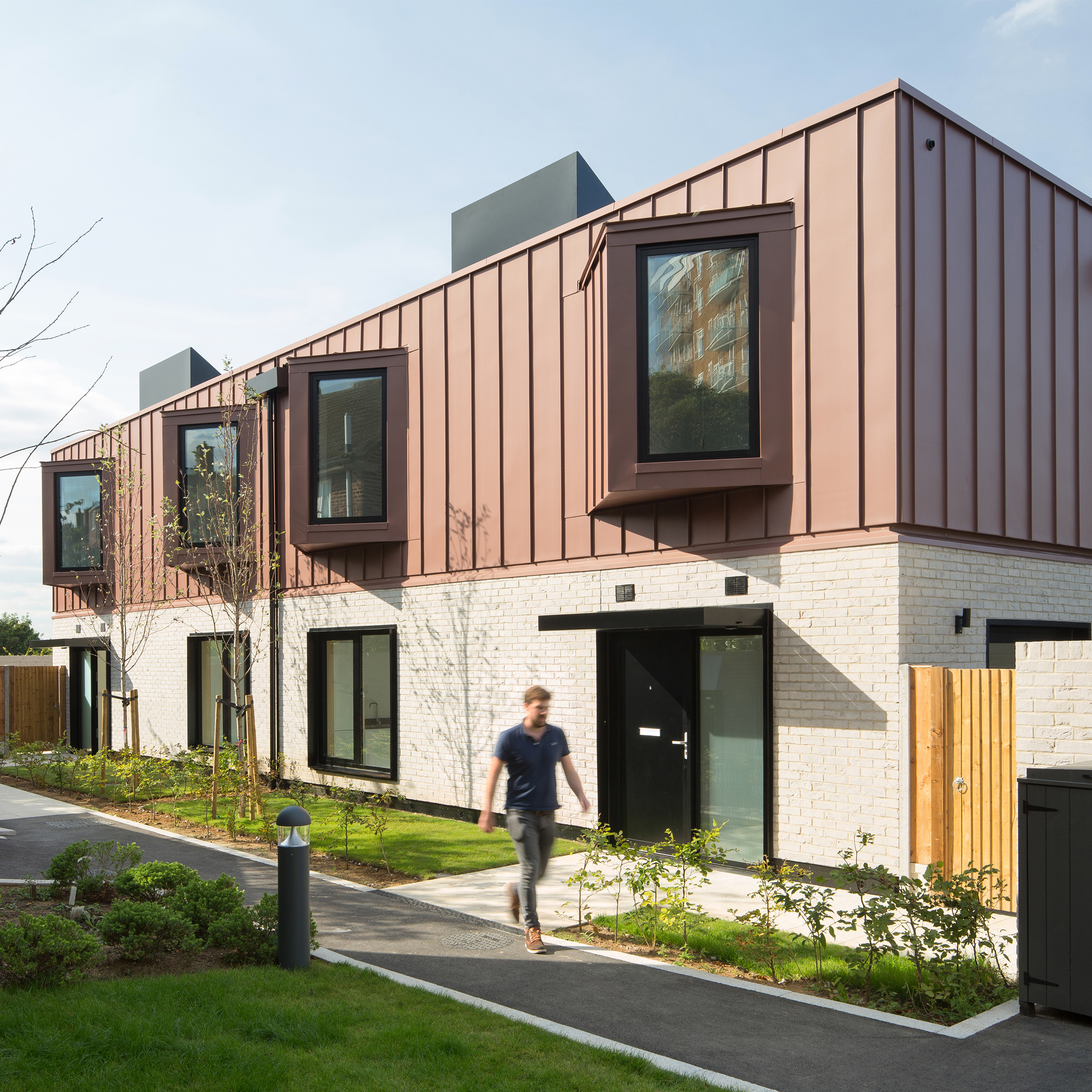
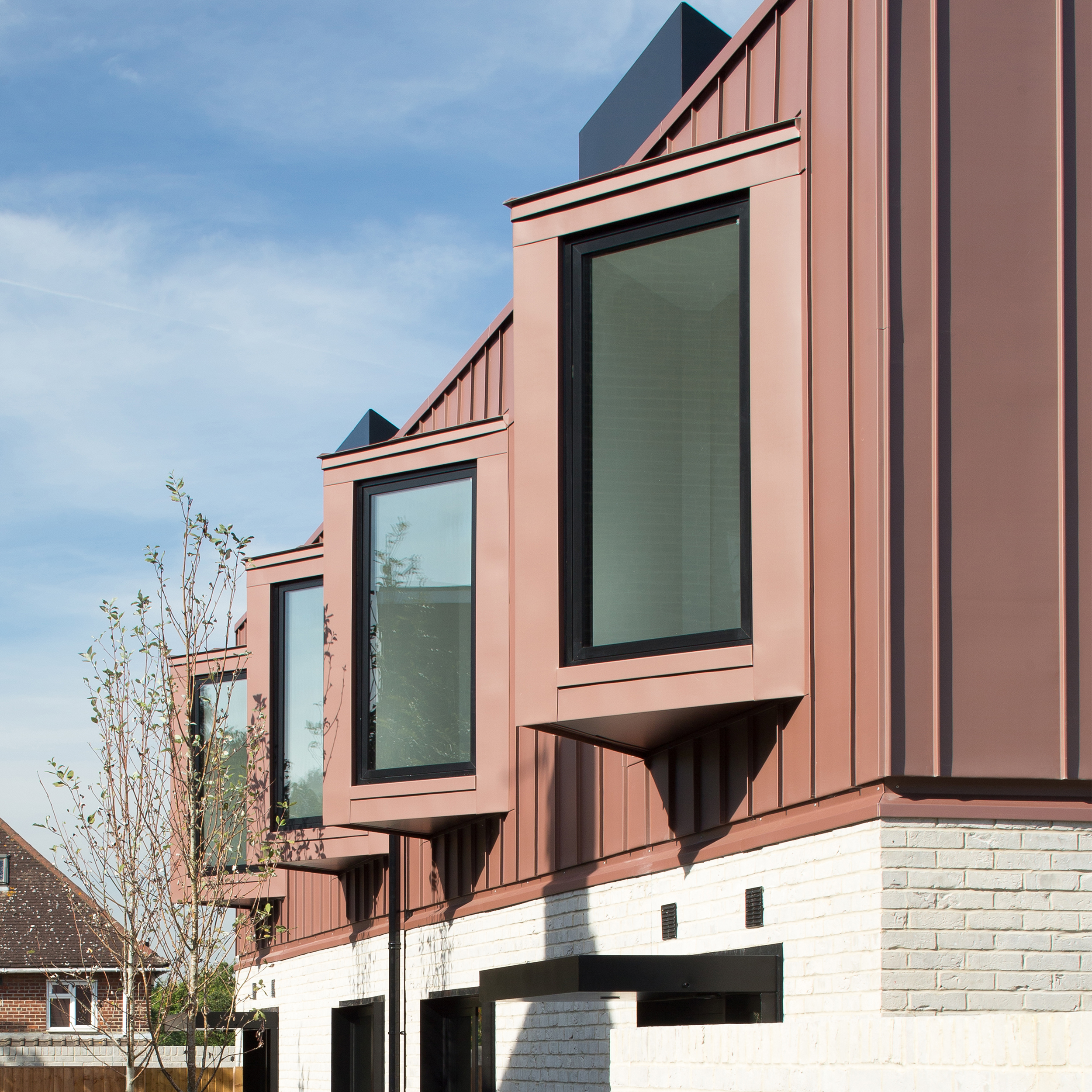
Planning History
The three sites were submitted in December 2019 following a series of pre-application meetings with the local authority to establish the principle of development, massing and quantum, access, and material application.
The sites all individually respond to London Plan Policy H2: Small Sites and demonstrate how small, underutilised garage sites can be adapted to fulfil housing needs across London and beyond. The new homes all exceed the Nationally Described Space Standards and achieve a betterment to carbon neutral.
The schemes were all approved at Planning Committee in Q1 2020.
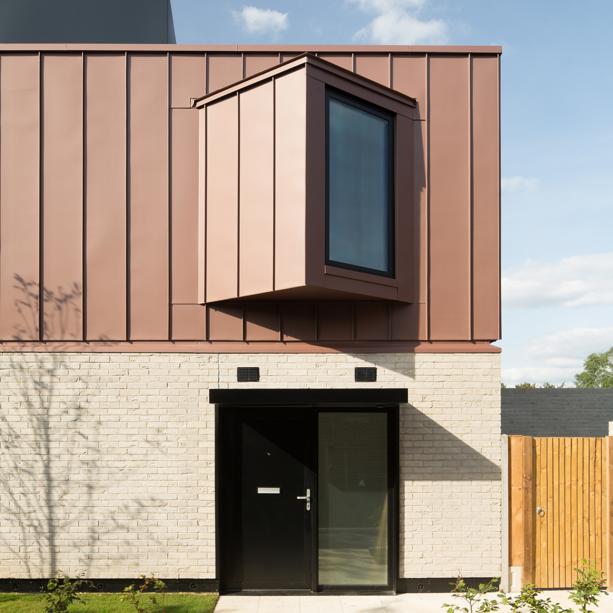
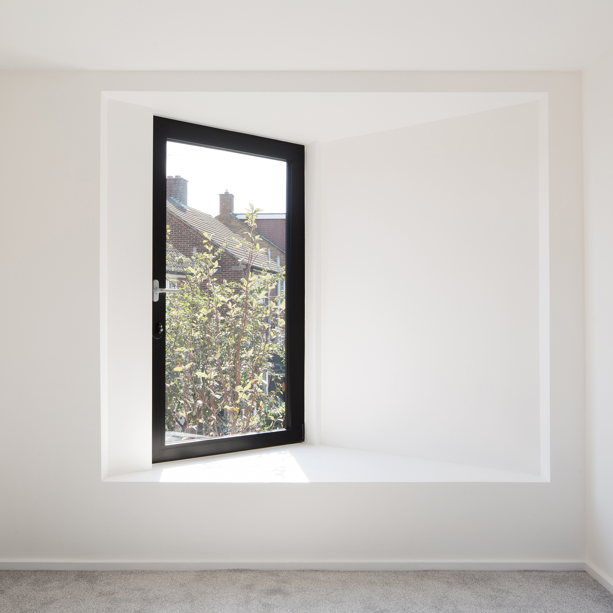
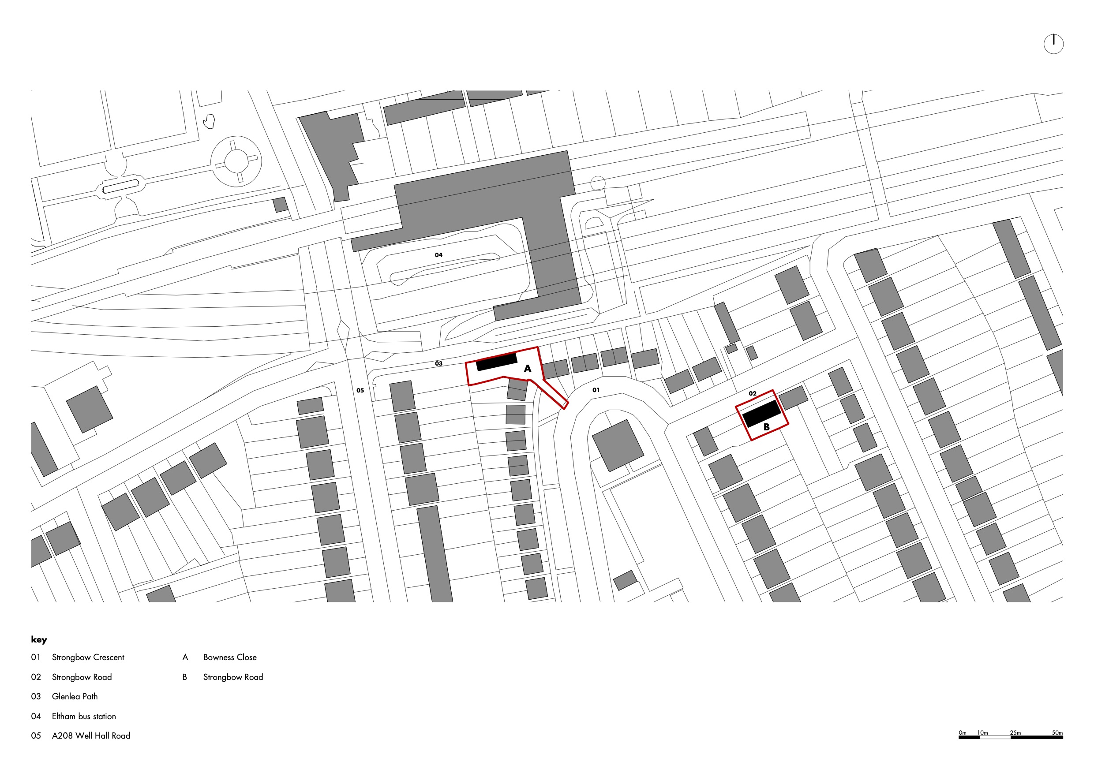
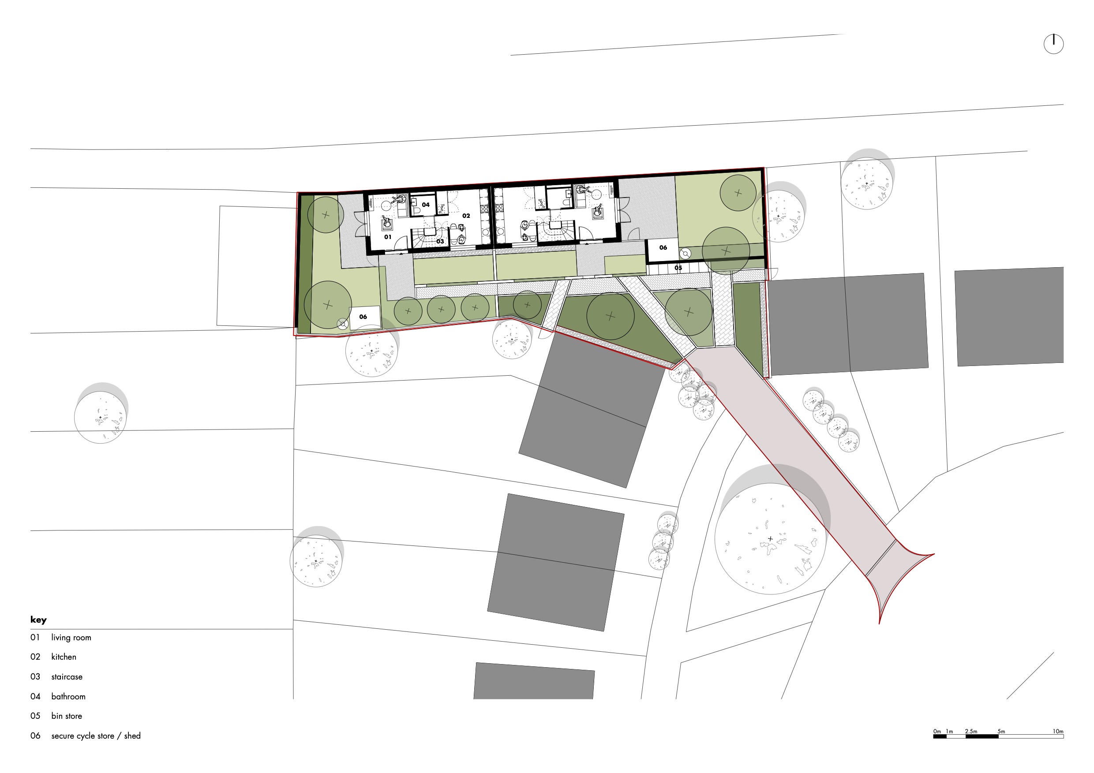
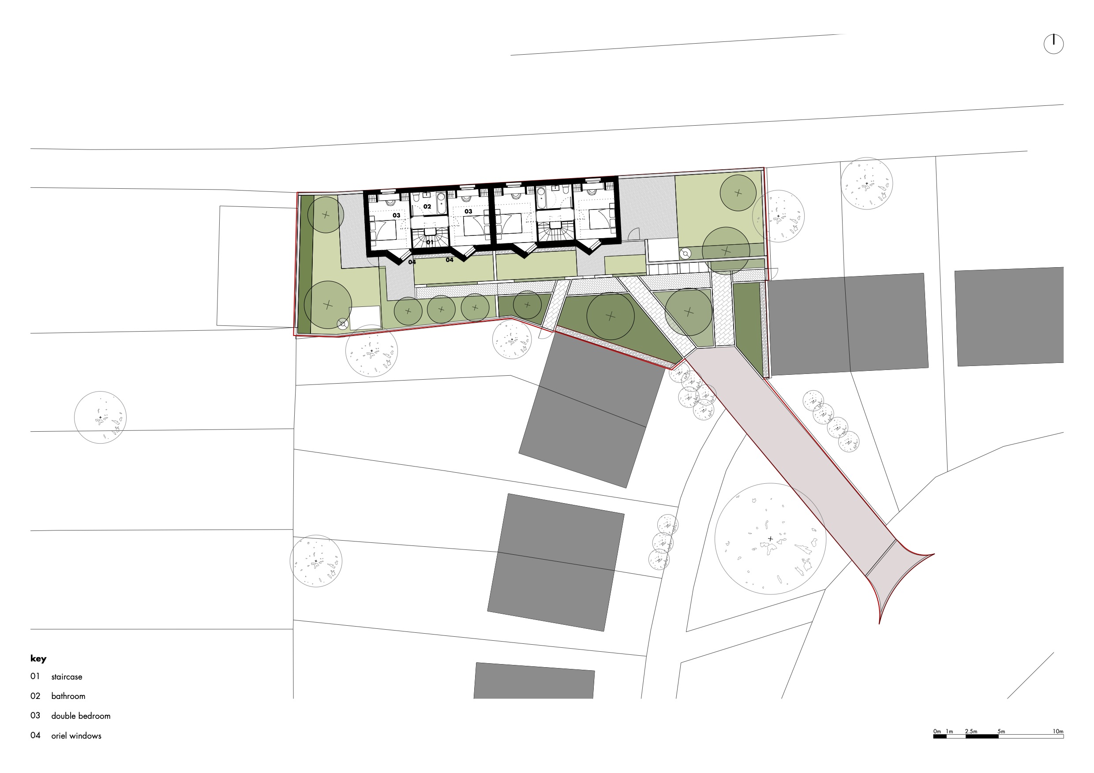
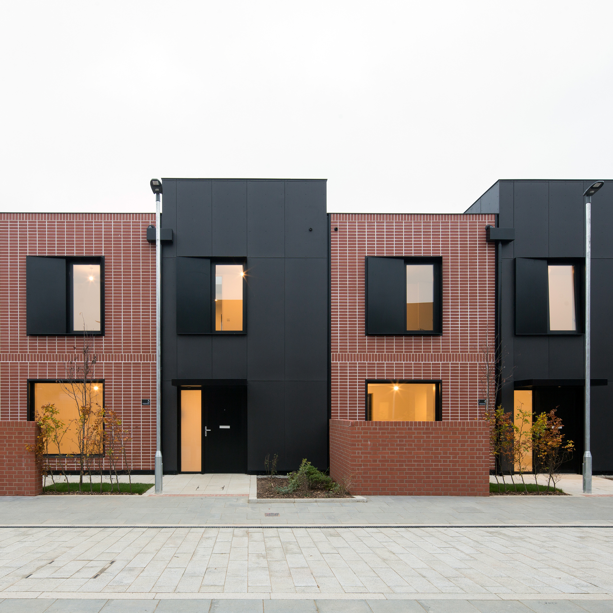
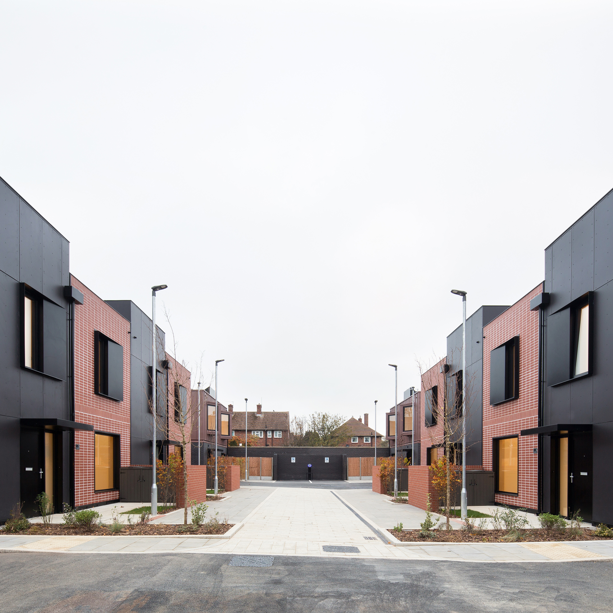
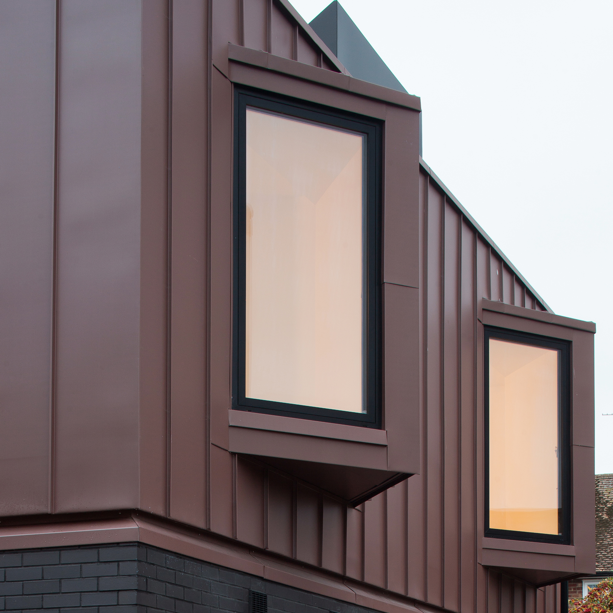
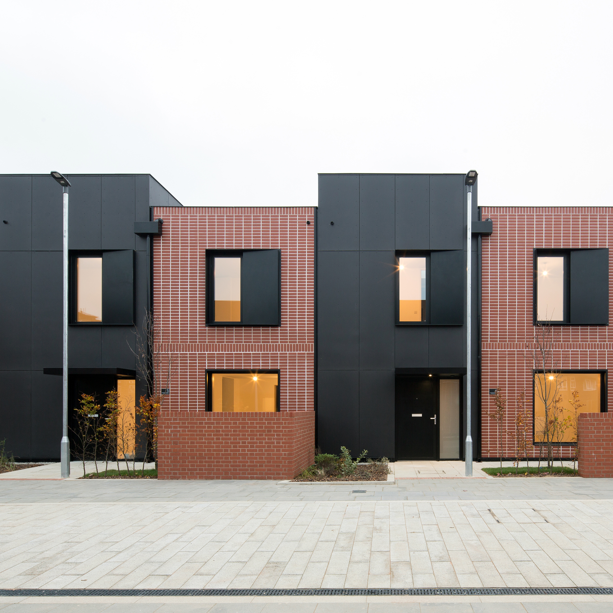
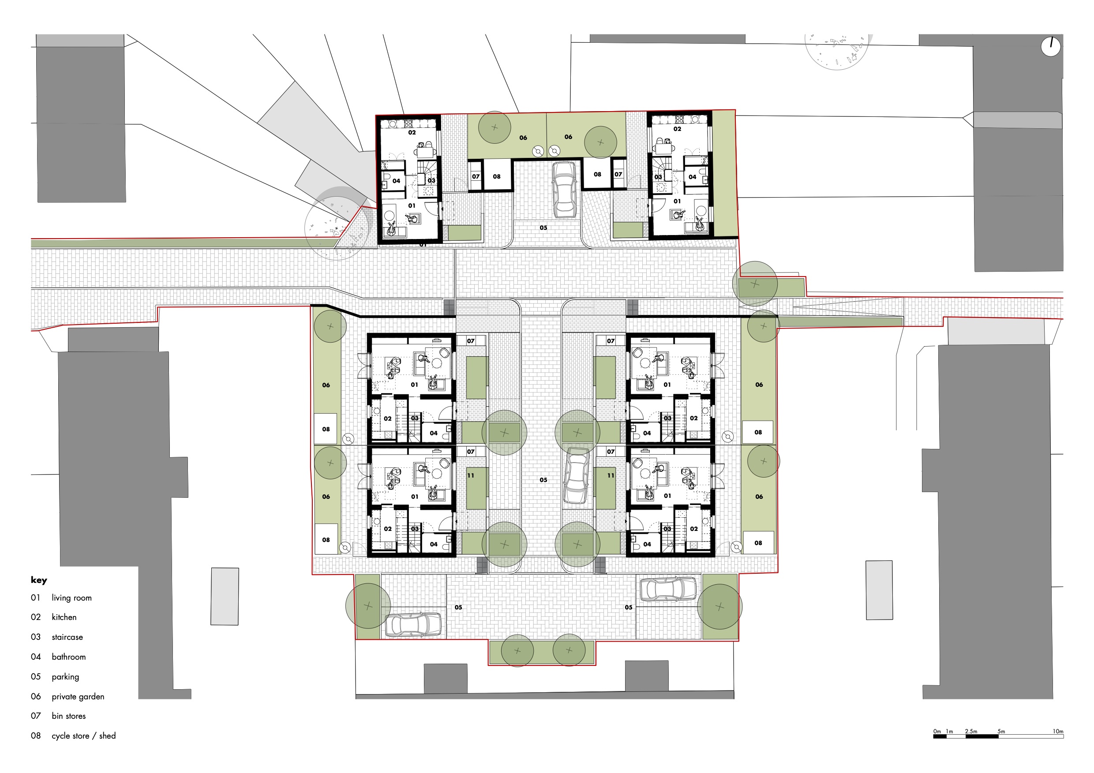
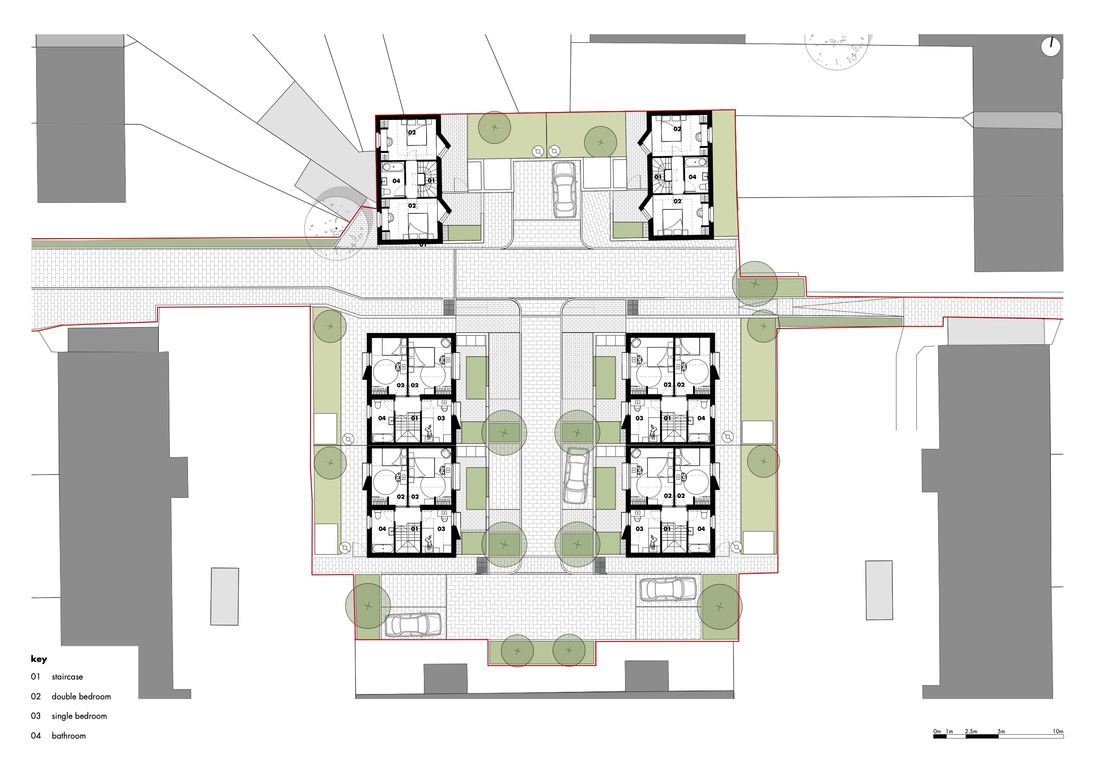
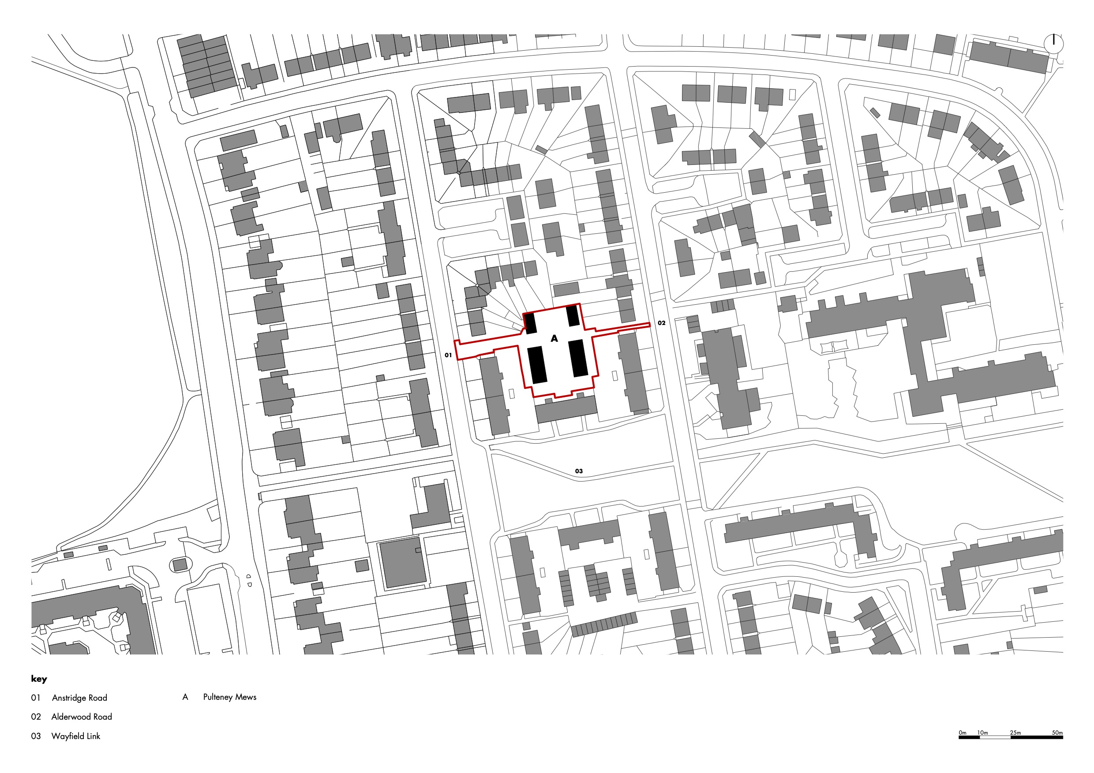
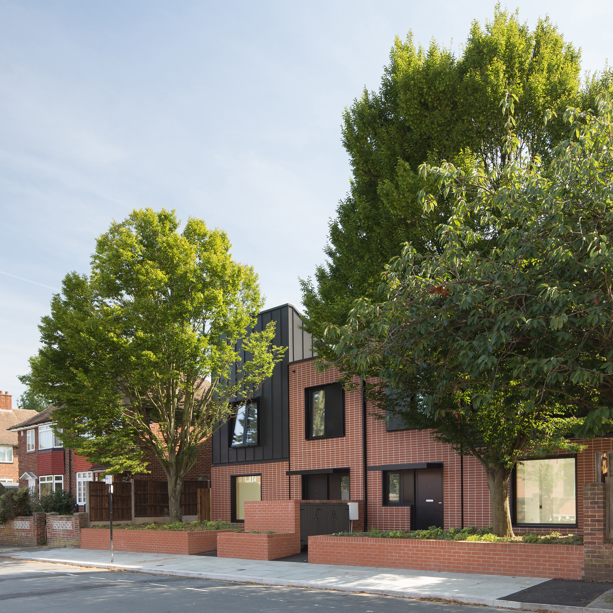
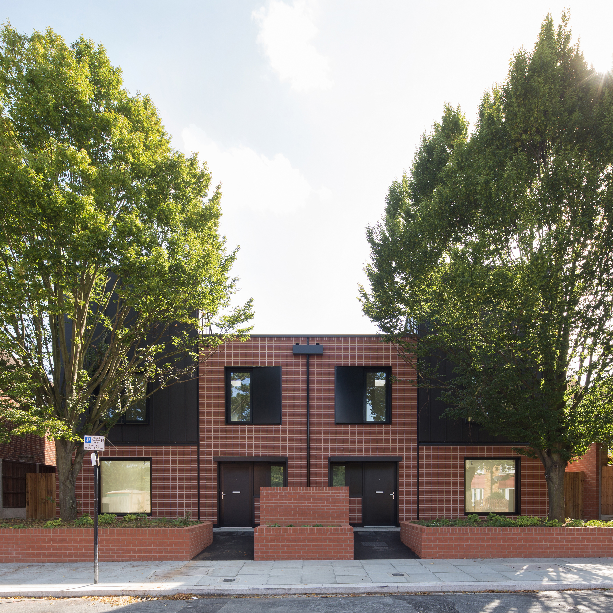
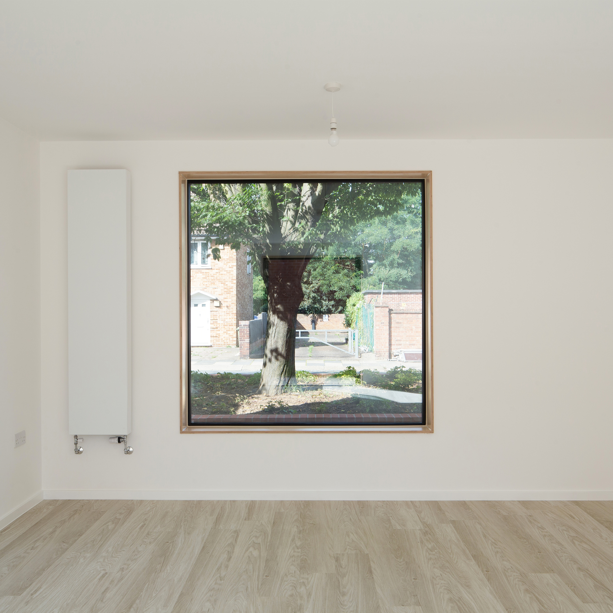
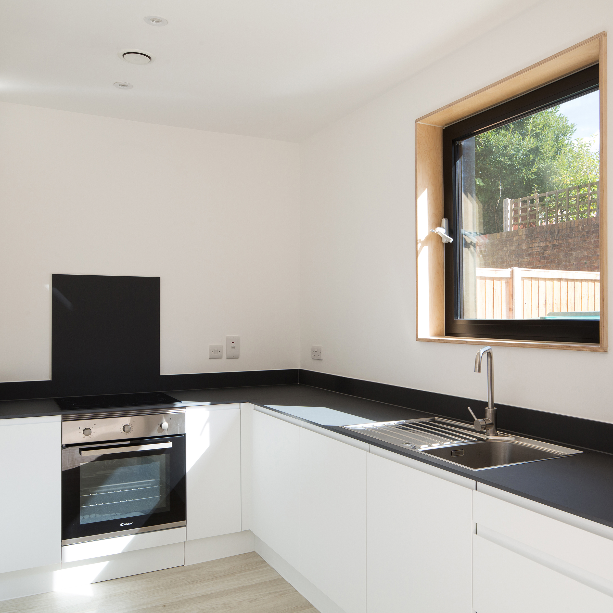
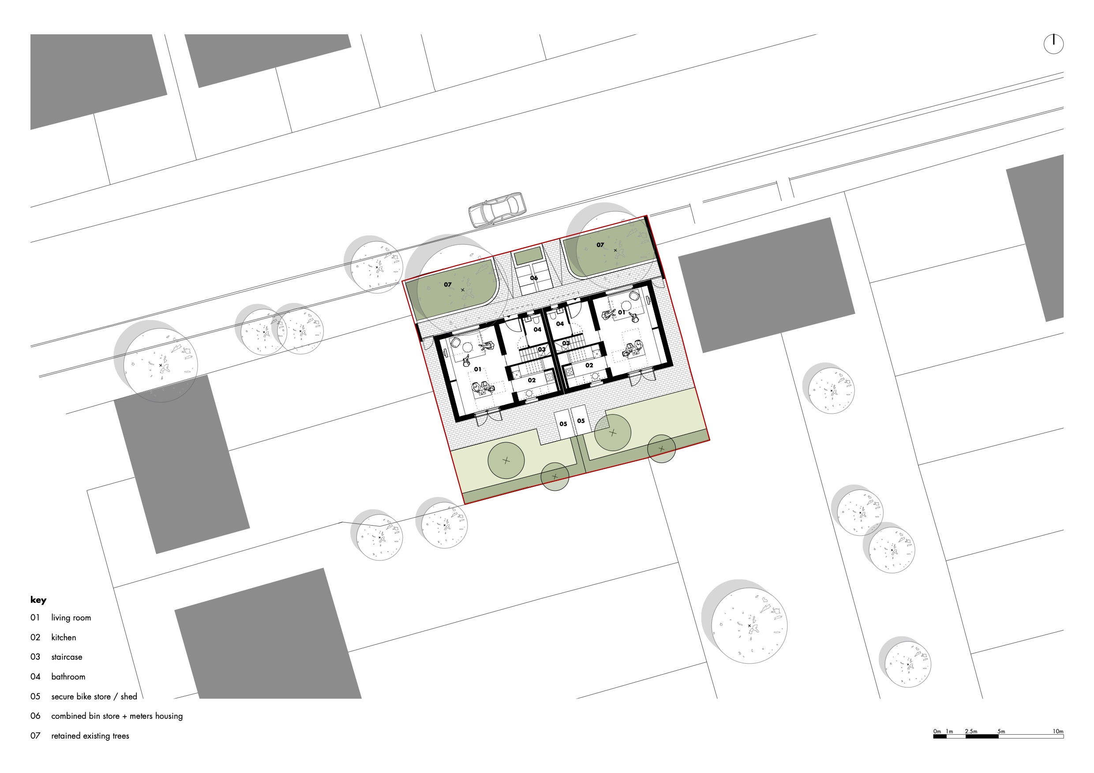
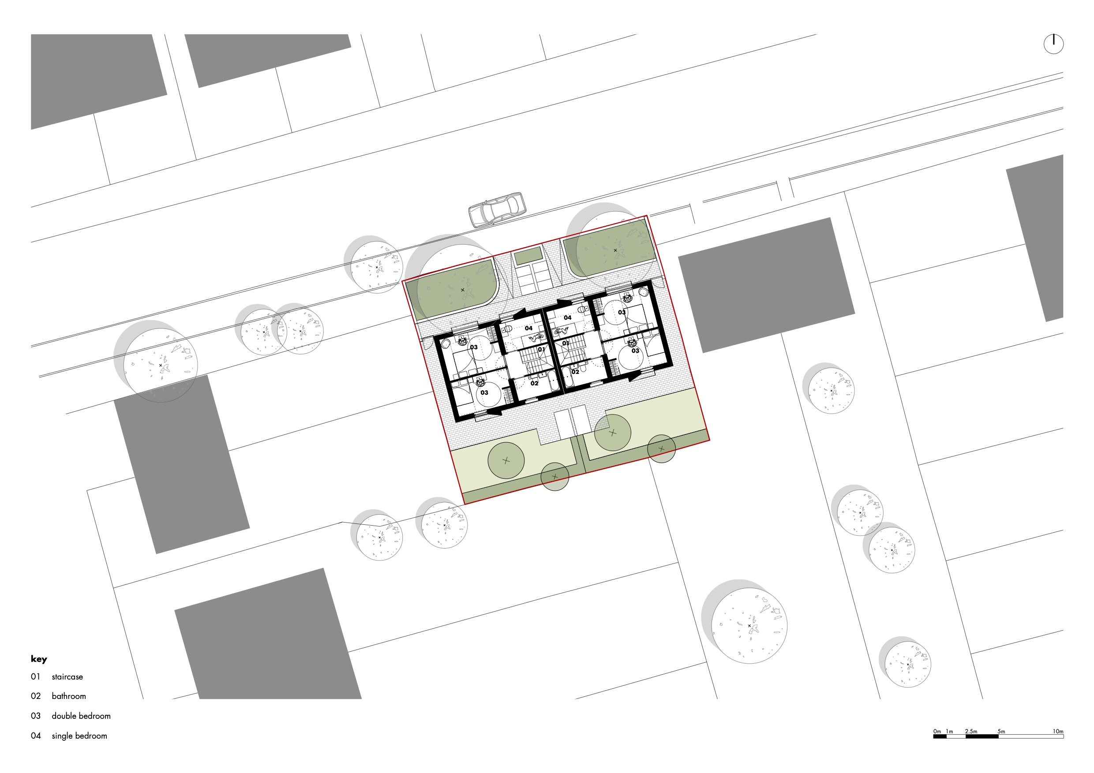
The Design Process
This first batch of 10 homes across three sites sit within a larger plan for up to 750 homes built for social rent. shedkm have designed over 230 of the homes across the borough.
All homes are designed to achieve net zero and are built using volumetric modular offsite modern methods of manufacture and utilise timber frame construction.
A key aspiration was to challenge design stereotypes of socially rented housing, focusing on quality and generosity of inside space. Despite the constrained nature of the infill sites, homes have been designed with large, picture windows to maximise natural light and with simple, spacious and practical interiors. Living areas and bedrooms have been designed with views connecting to the gardens and communal outdoor areas. Window arrangements, tree planting and adjacencies to pavements strike a balance between individual privacy and connections to the street.
Designs maximise private amenity and play space, with front and rear private gardens, as well as new, improved landscaping and lighting. Improved public realm links the houses, which are set back from the main residential road. Materials have been used to create a fresh contemporary presence whilst being sensitive to the surrounding context. Facades are restrained and elegant, with a variety of materials and details such as oriel windows to help address massing.
At Strongbow Road, specialist foundation details allowed for the retention of two large mature Hornbeam trees to the front of the site giving a welcoming sense of place to the streetscape.
At Bowness Close, privacy is provided with a mixture of gated brick walls to external spaces, trees to the front to screen views in and out and angled windows at first floor level.
Pulteney Mews has been activated through a new planted pedestrian priority street, improving new connections with existing facilities in the local neighbourhood.
Key Features
This scheme demonstrates how small, underused sites can be successfully transformed to provide much needed high quality, sustainable housing, while addressing the needs and aspirations of the Greenwich Builds programme. Design stereotypes of socially rented housing have been challenged, with a focus on the quality and generosity of inside space.
The new homes present a contemporary approach to a traditional mews street and semi-detached typologies whilst utilising offsite manufacturing techniques. Each house balances the private amenity of the new homes with those of the existing neighbours and enhances the sense of place and community of new and existing residents.
 Scheme PDF Download
Scheme PDF Download



















