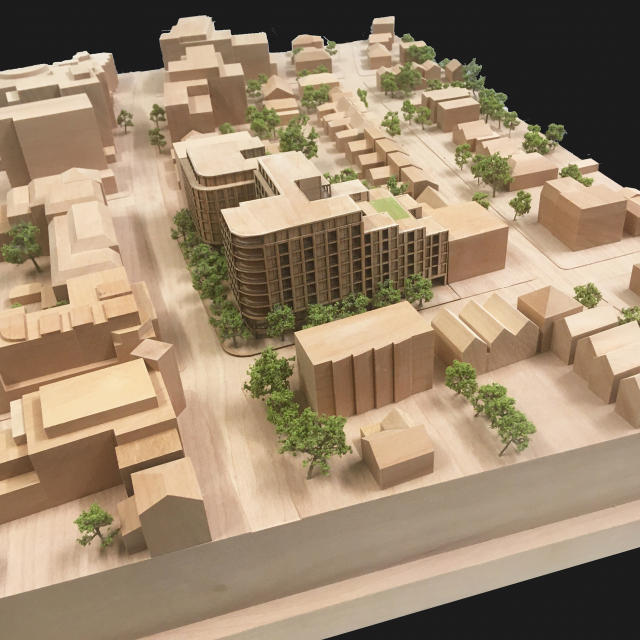YMCA Wimbledon
Number/street name:
200 The Broadway
Address line 2:
City:
London
Postcode:
SW19 1RY
Architect:
DLA Architecture
Architect contact number:
7780161929
Developer:
Thornsett.
Planning Authority:
London Borough of Merton
Planning consultant:
Daniel Watney
Planning Reference:
20/P1738
Date of Completion:
07/2025
Schedule of Accommodation:
121 YMCA homeless hostel bedrooms + community uses, 135 Private homes (1 x studio, 108 x 1 bed flats, 25 x 2 bed flats, 1 x 3bed flats) + Ground floor retail
Tenure Mix:
121 homeless hostel bedrooms, 135 Private Homes
Total number of homes:
Site size (hectares):
3,648.00
Net Density (homes per hectare):
370
Size of principal unit (sq m):
Smallest Unit (sq m):
15 (homeless bedsit) + 39 (studio)
Largest unit (sq m):
110
No of parking spaces:
4
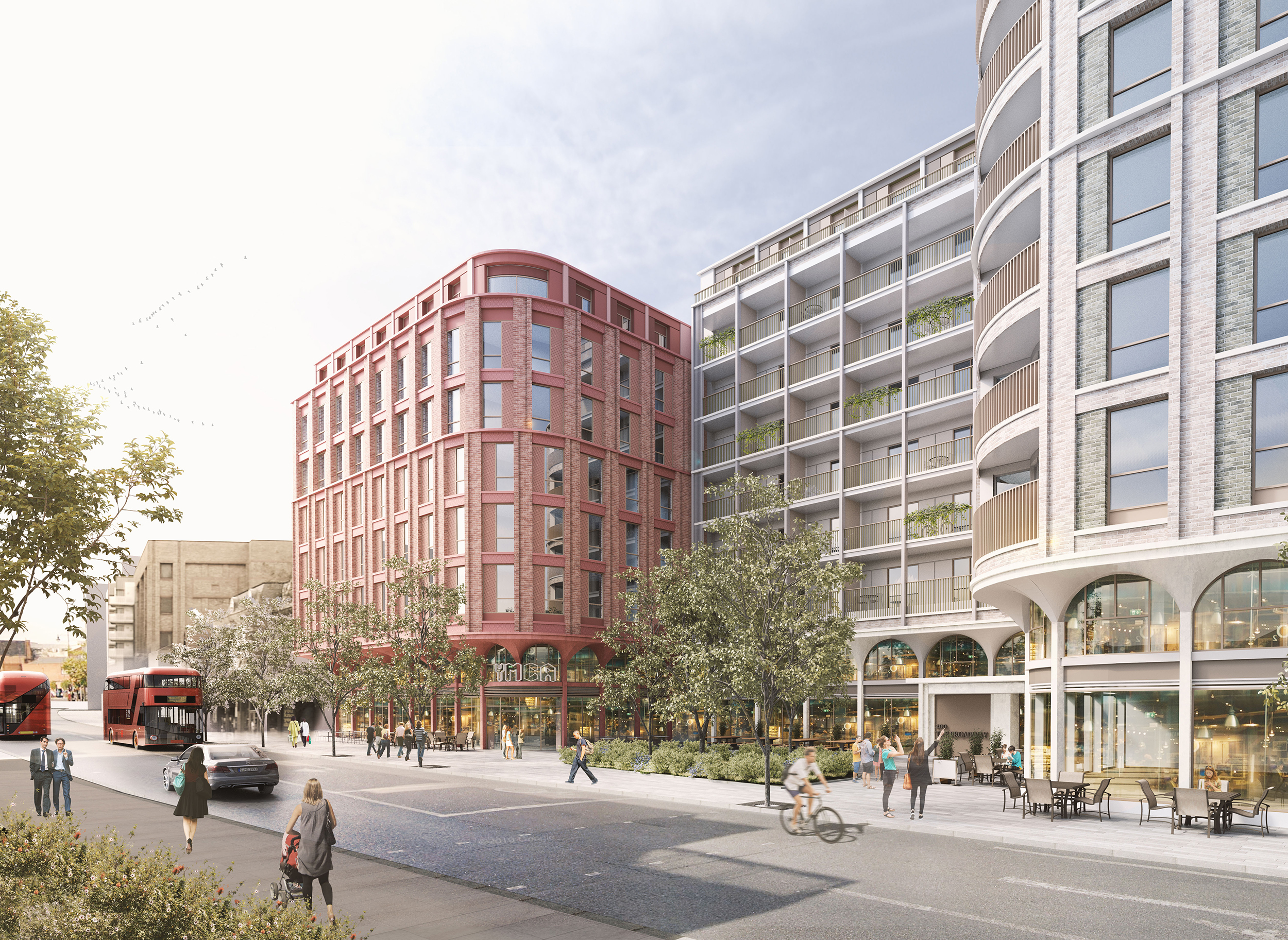
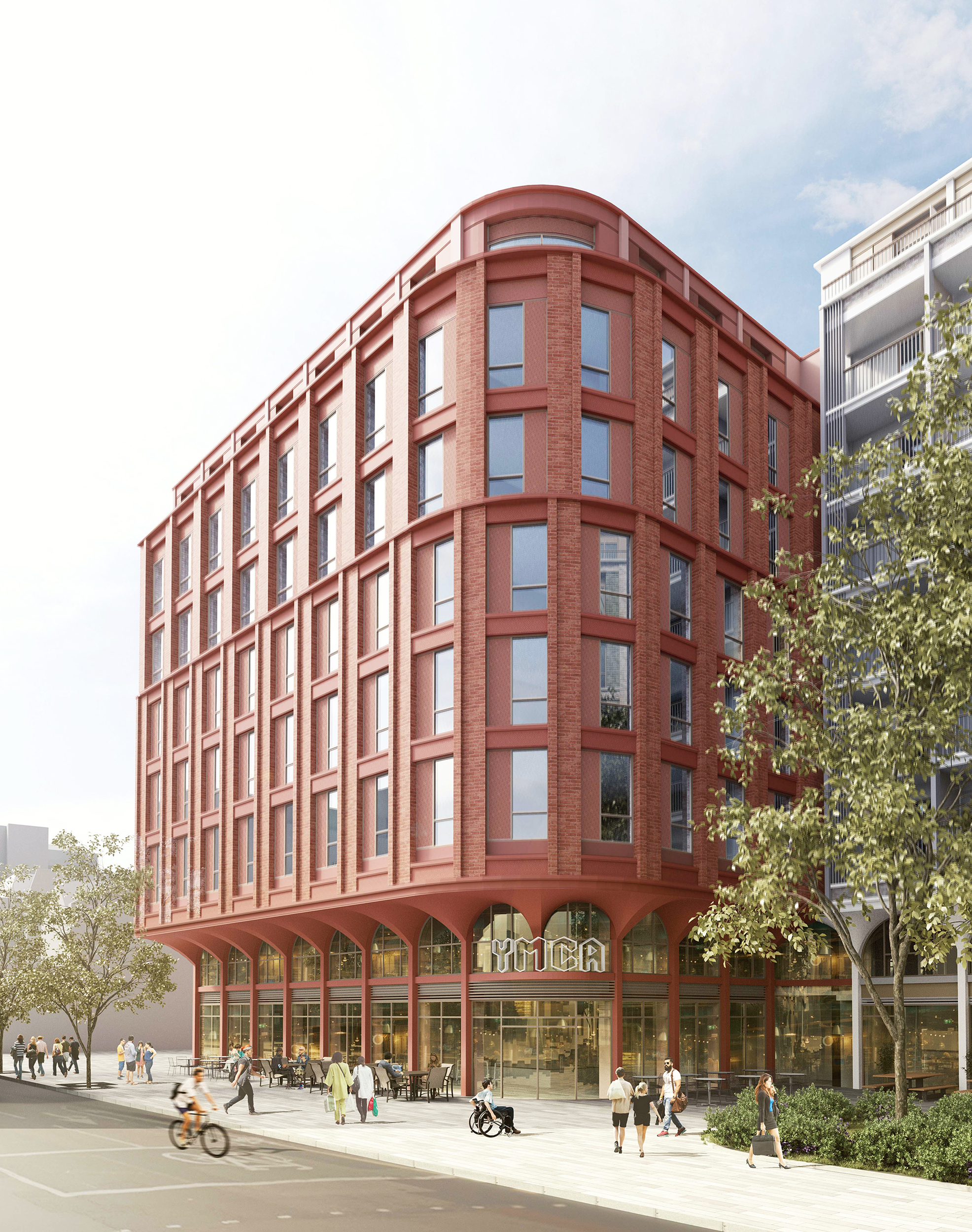
Planning History
After winning an invited design competition in 2018, DLA was appointed by joint venture partnership Thornsett (the developer) and YMCA St Paul’s Group.
YMCA has held ambitions to redevelop the site for over ten years, but many other schemes were not viable or didn’t receive Merton Council & residents support.
Our design creates a solution which by phasing means that the YMCA can continue to provide accommodation for the homeless and so retention of the income stream. The scheme was developed through extensive consultation with LB Merton, Merton DRP, GLA, Councillors, residents and other local stakeholders within the community.
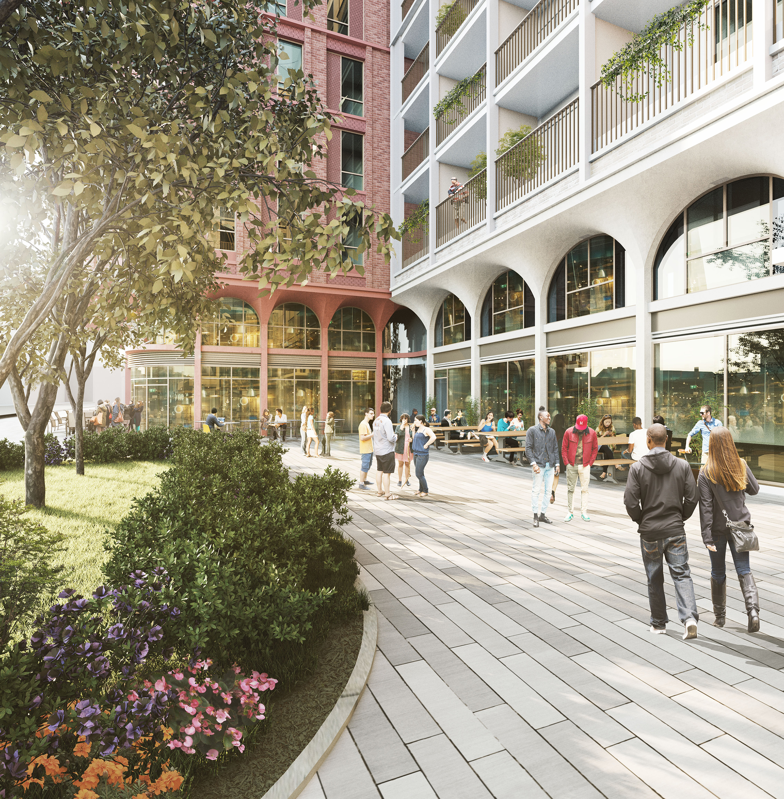
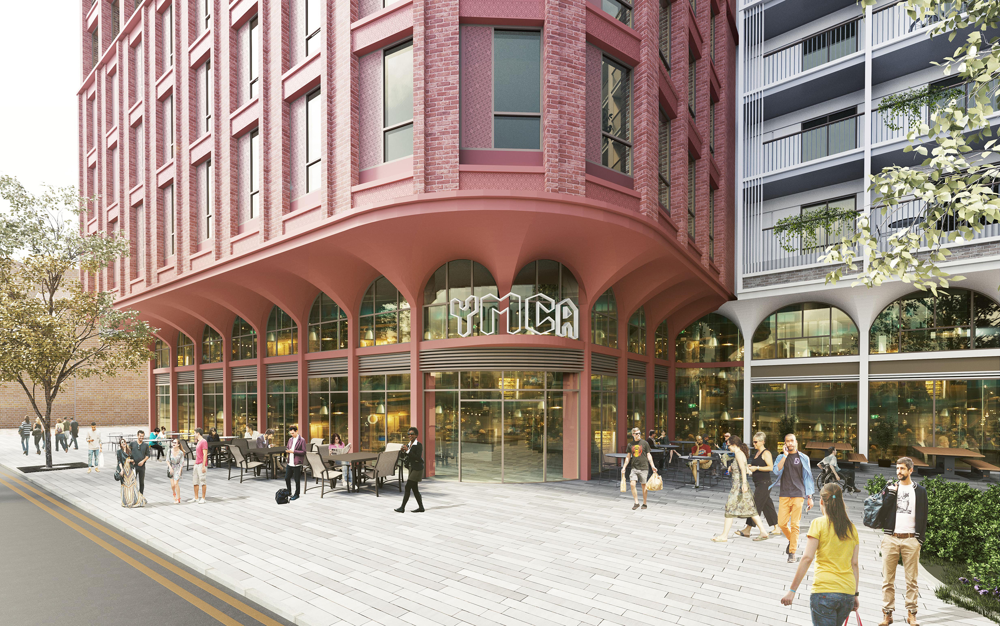
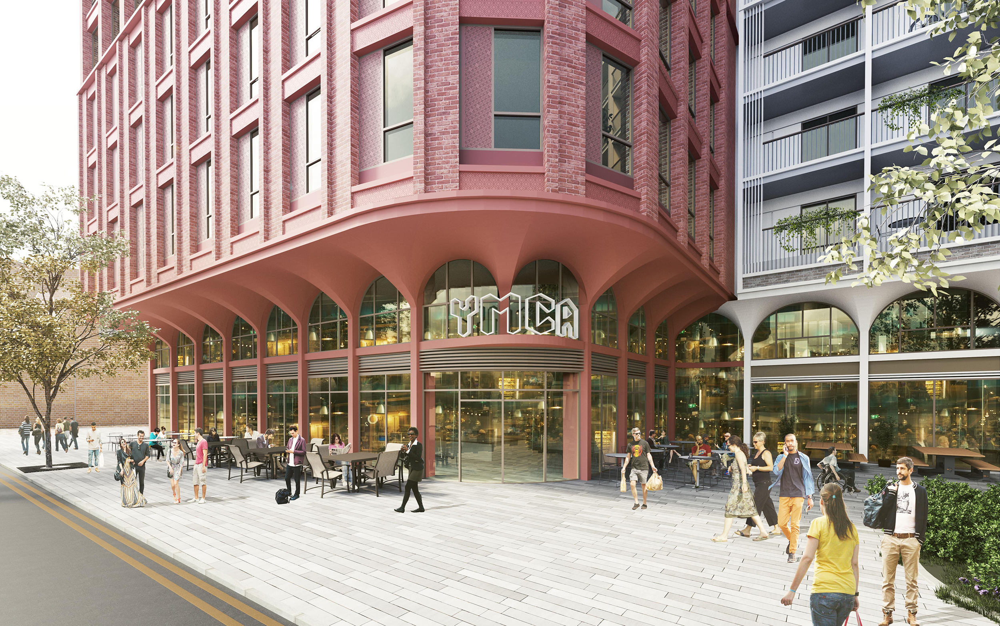
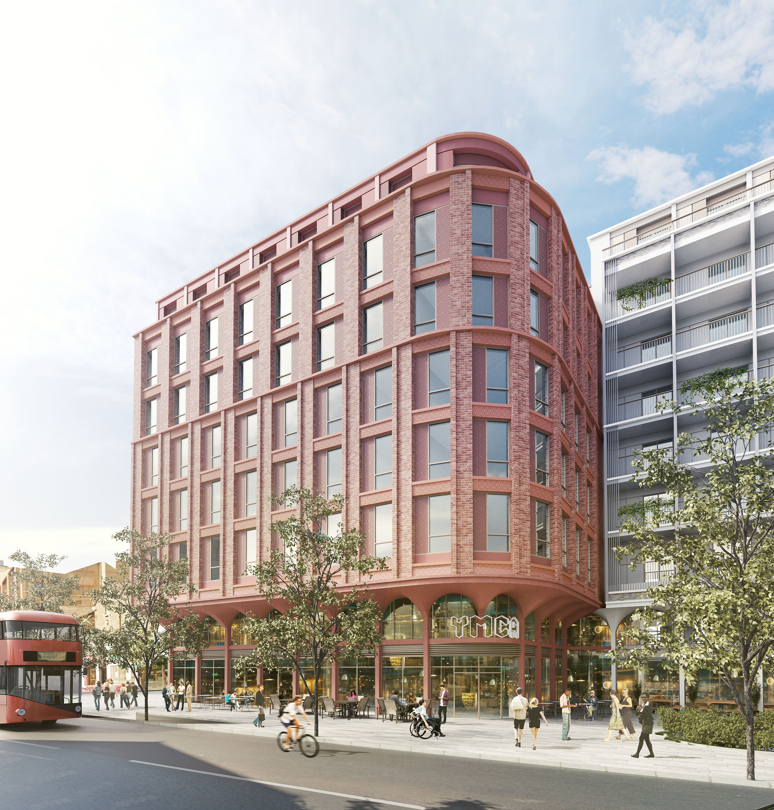
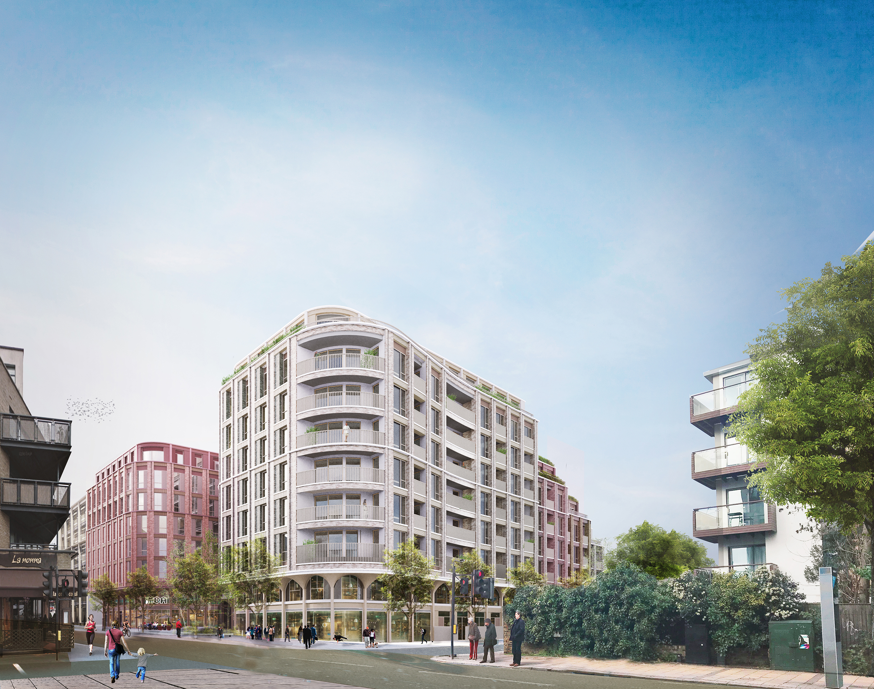
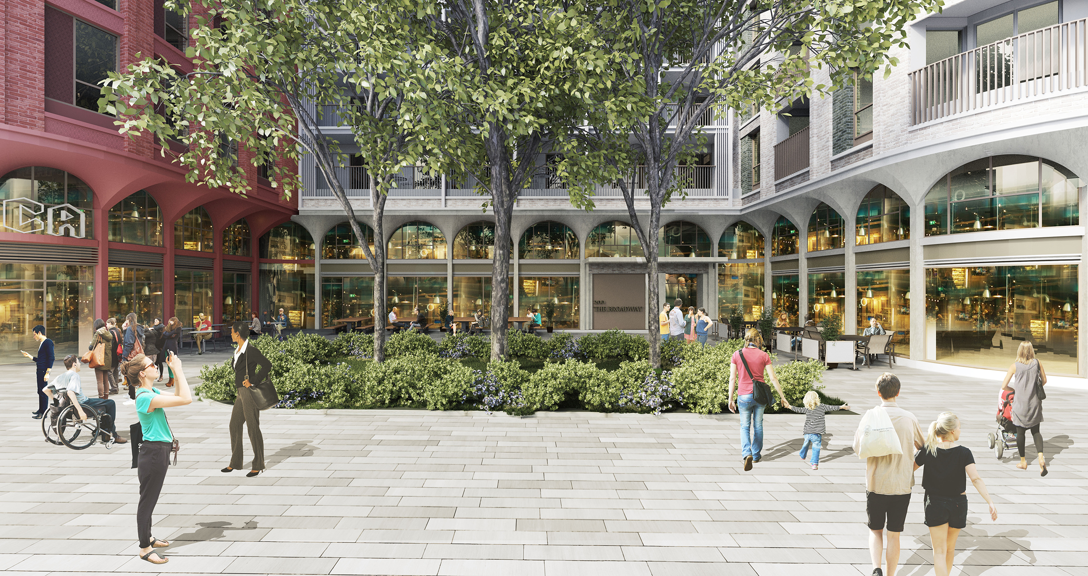
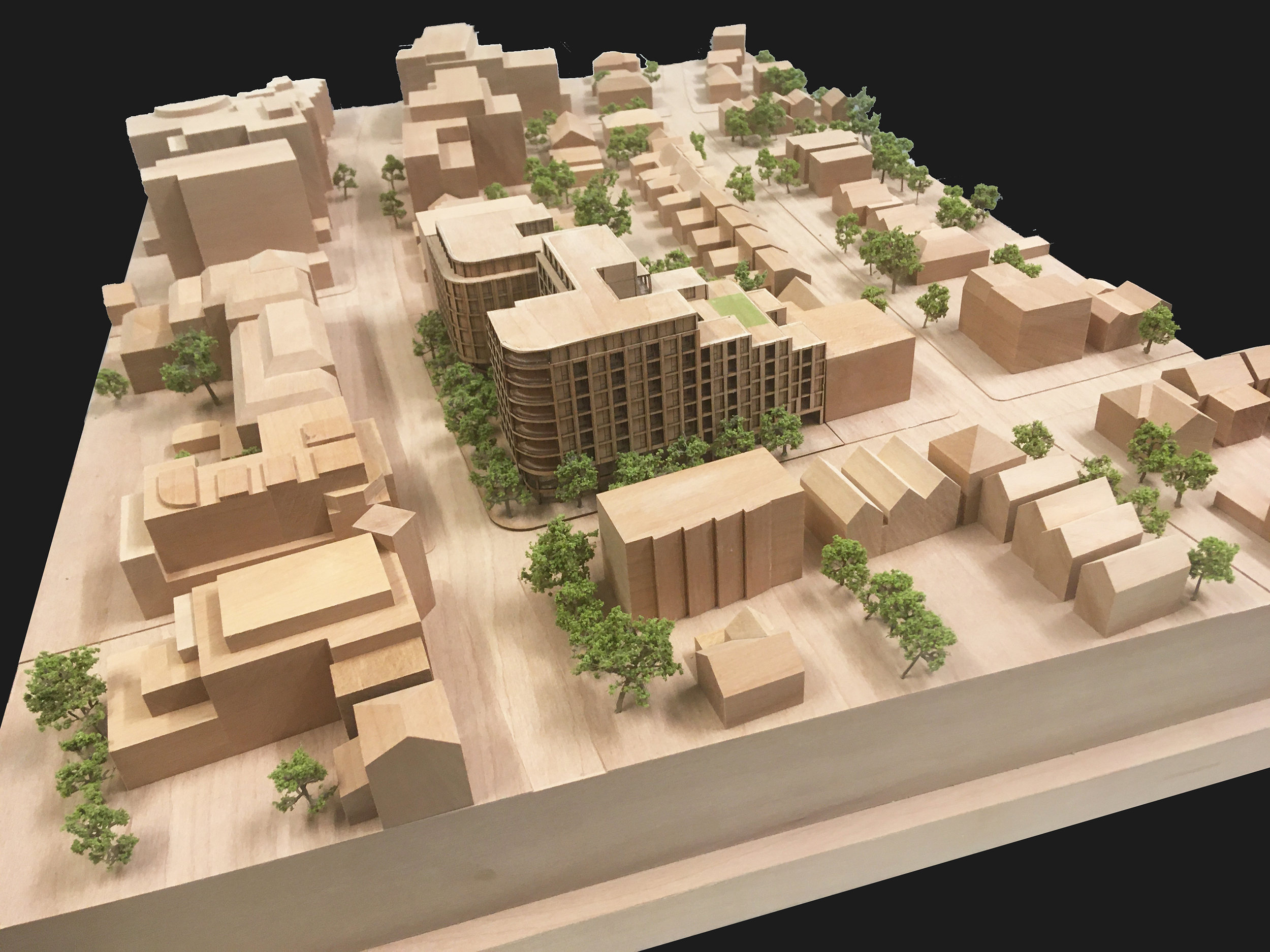
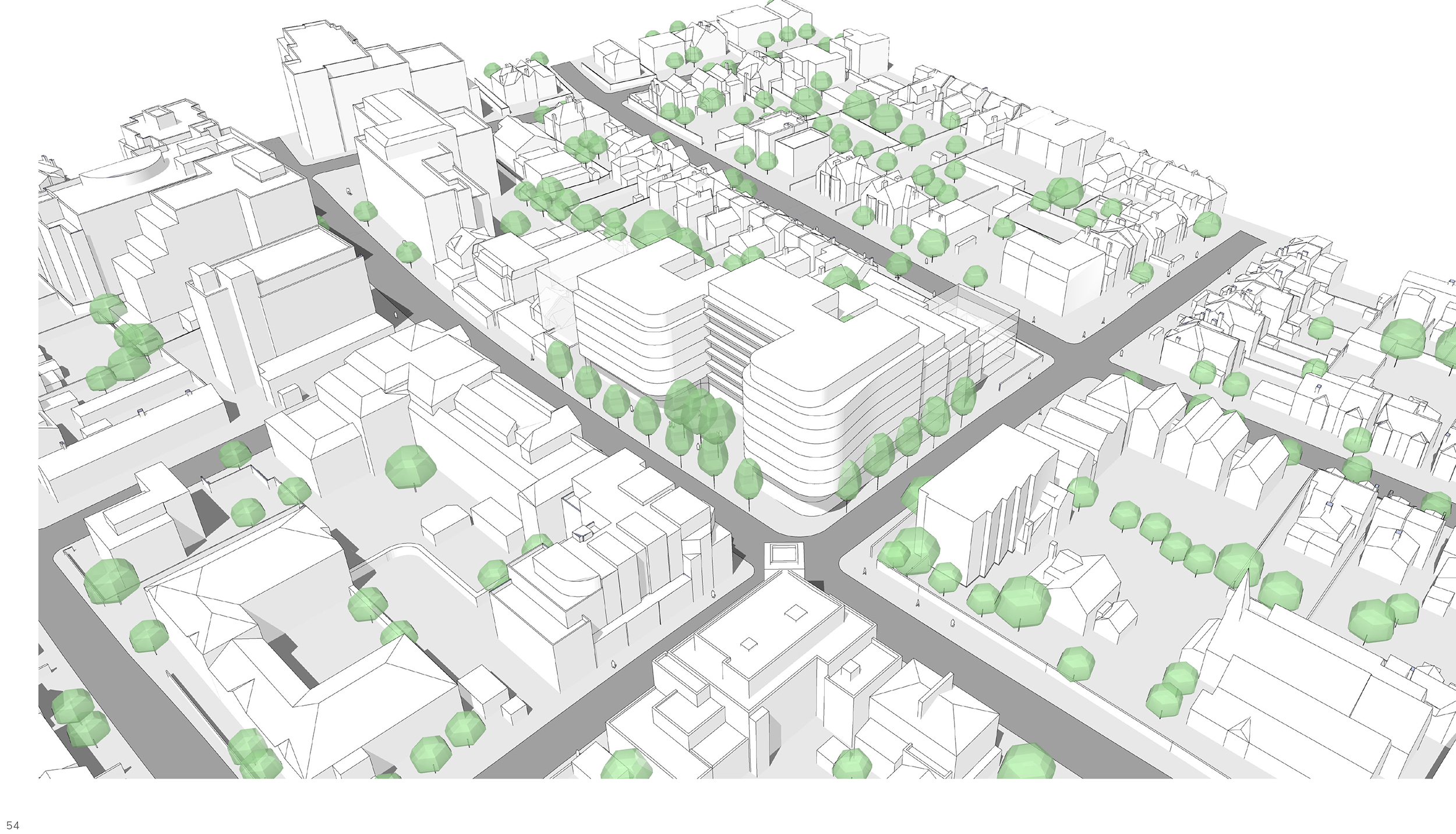

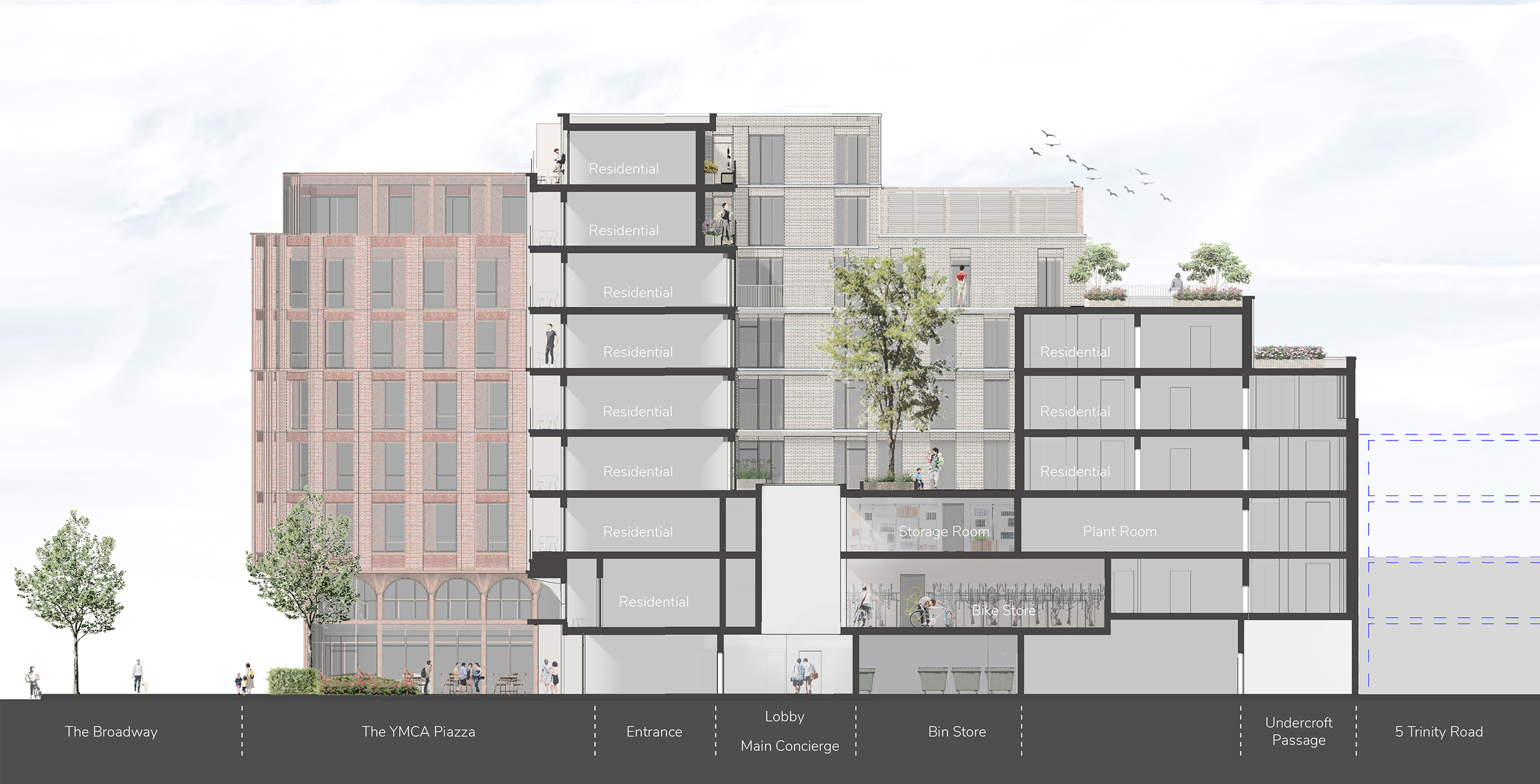
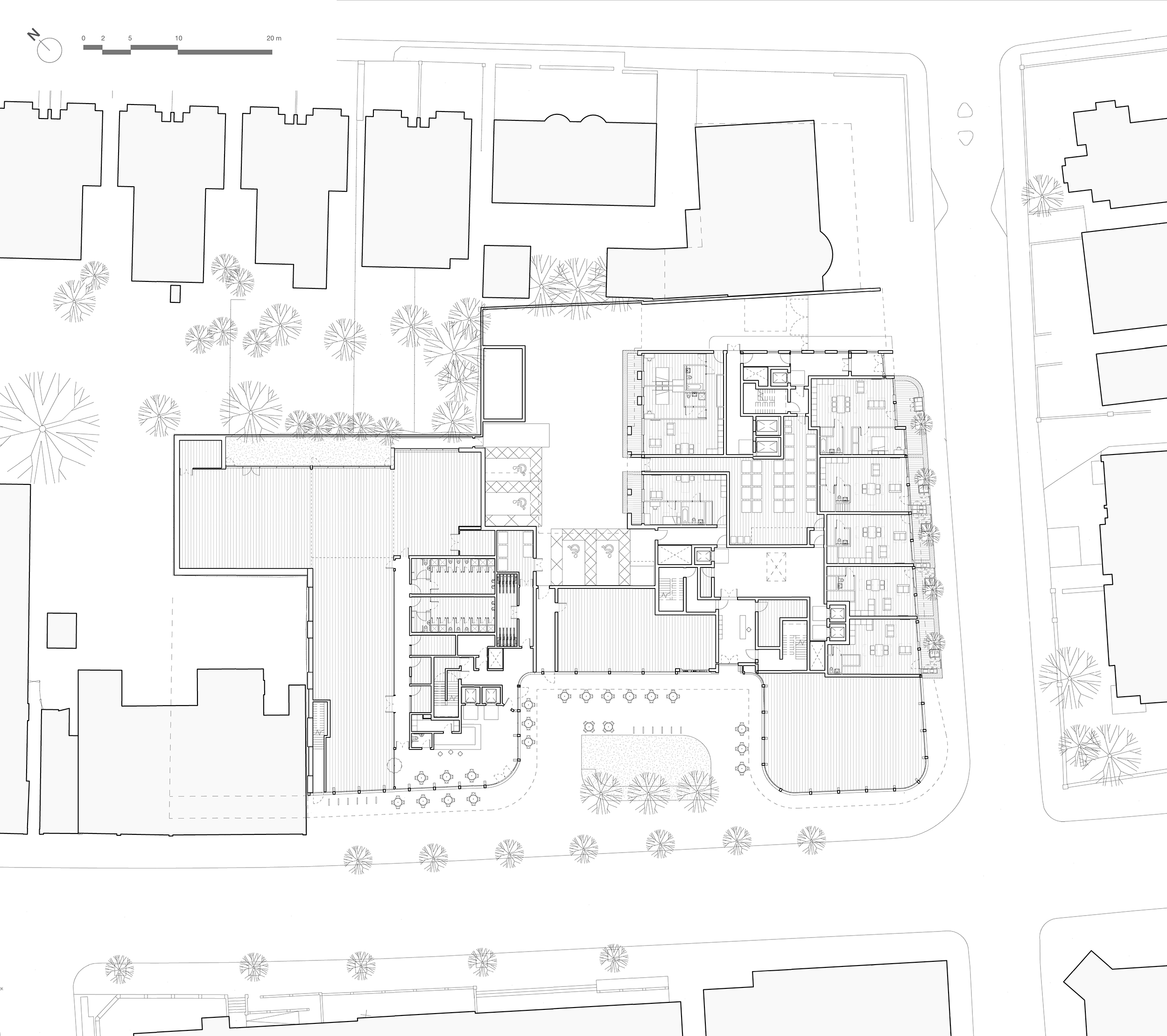
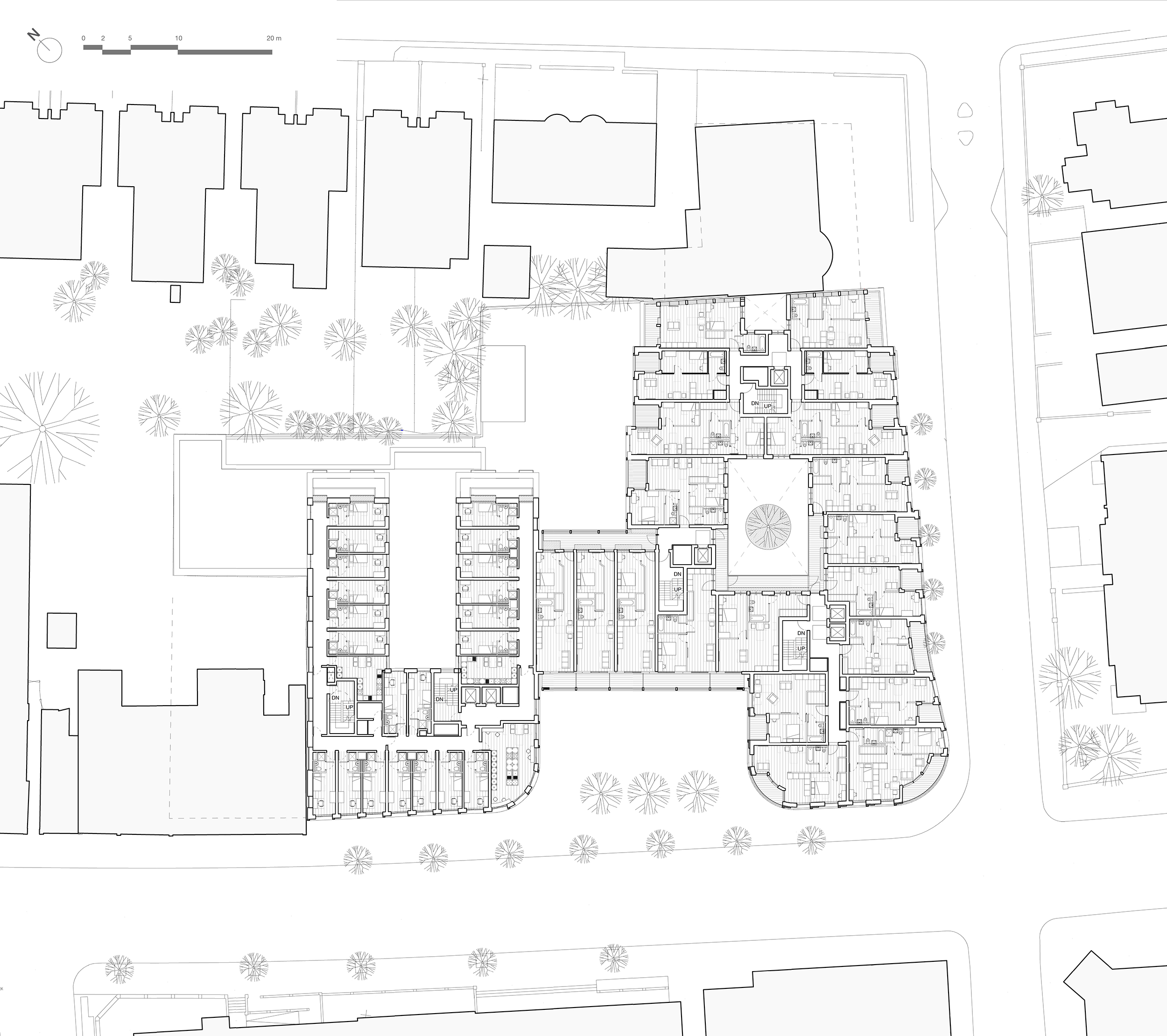
The Design Process
The site is in Wimbledon Town Centre, London Borough of Merton.
Currently, the site is occupied principally by the 9 storey YMCA as well a 7 storey office building. Phase 1 will demolish the 7 storey building and deliver a 121-room YMCA hostel with community uses in ground and 1st floor. Phase 2 will demolish the 9 storey existing YMCA and deliver 135 new private homes with ground floor retail spaces.
The proposal sees a family of connected buildings that through different heights, plots widths, set-backs and curve corners, addresses the site’s complexities.
The massing facing The Broadway is broken into 3 different elements following the rhythm of The Broadway. The middle block sets back to create a generous, south-facing sunny square on the Broadway, open to all and activated by the uses around it. The massing facing Trinity Road is a series of 4 blocks clearly articulated, dropping in their height and reducing their plot widths to meet the much smaller urban grain of South Park Road. To the back the massing is further broken into different elements to minimise the impact on South Park Road properties and gardens.
A large courtyard in the centre of the residential block has been created to improve the quality of the approach to the dwellings and increasing the number of dual aspect apartments. This courtyard will create a sense of community for the residents.
On the ground floor of The Broadway, frontages will be fully activated by commercial units and the YMCA gym, lobby and cafe.
The proposals aim to connect the Broadway shopping parades either side of our site. Inspiration was taken from the vertical rhythm and character of the surrounding shopping parades as well as organic shapes present in nature to soften the overhang soffit creating a light colonnade.
Key Features
One of the main challenges of the site was meeting GLA requirements (as there is grant support) and so the development meets the Zero Carbon requirements of the GLA, Circular Economy, BREEAM “Very Good” in the YMCA hostel and an Urban Greening Factor of 0.4, as well as 73% dual aspect homes.
Intensive and extensive green roofs, birds and bats boxes are provided to improve the local biodi-versity.
The scheme will incorporate low carbon technologies as Heat Pumps and Photo-Voltaic electricity generation as well as passive design principles like natural ventilation and highly efficient thermal en-velope.
 Scheme PDF Download
Scheme PDF Download







