Leinster Avenue
Number/street name:
Leinster Avenue
Address line 2:
Knowle West
City:
Bristol
Postcode:
BS4 1NN
Architect:
Allford Hall Monaghan Morris
Architect contact number:
#ERROR!
Developer:
Bristol City Council.
Planning Authority:
Bristol City Council,
Planning consultant:
CSJ Planning
Planning Reference:
20/03297/F
Date of Completion:
05/2025
Schedule of Accommodation:
12 x 1 bed 2 person apartment; 8 x 2 bed 3 person apartment; 3 x 1 bed 2 person Mews house M4(3); 1 x 2 bed 3 person Mews house M4(3); 18 x 2 bed 4 person house; 25 x 3 bed 5 person house; 4 x 4 bed 6 person house
Tenure Mix:
100% affordable, including 77% social rent and 23% shared ownership
Total number of homes:
Site size (hectares):
1.7 (1.5 developable area)
Net Density (homes per hectare):
47
Size of principal unit (sq m):
93
Smallest Unit (sq m):
66
Largest unit (sq m):
130.5
No of parking spaces:
88
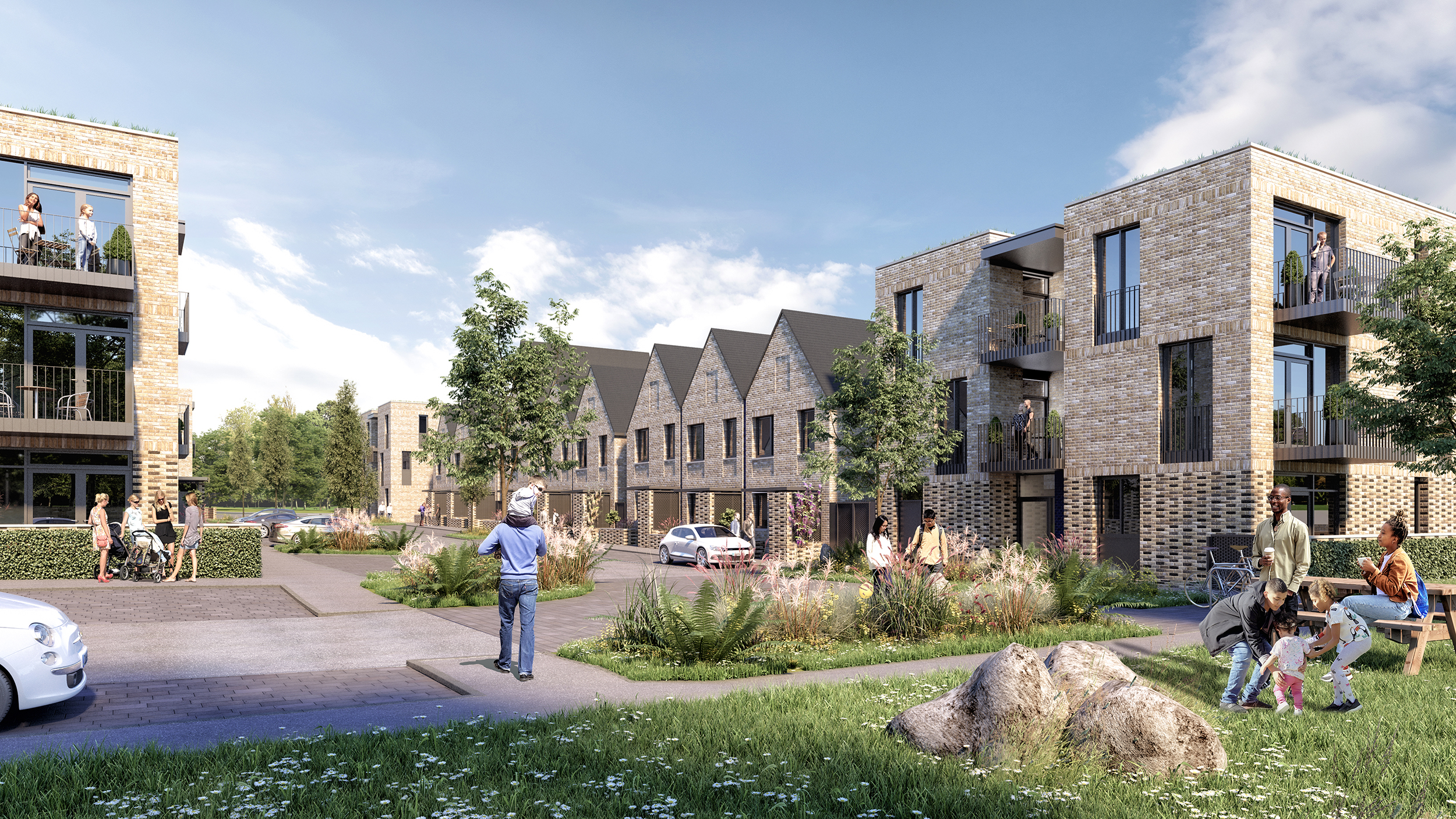
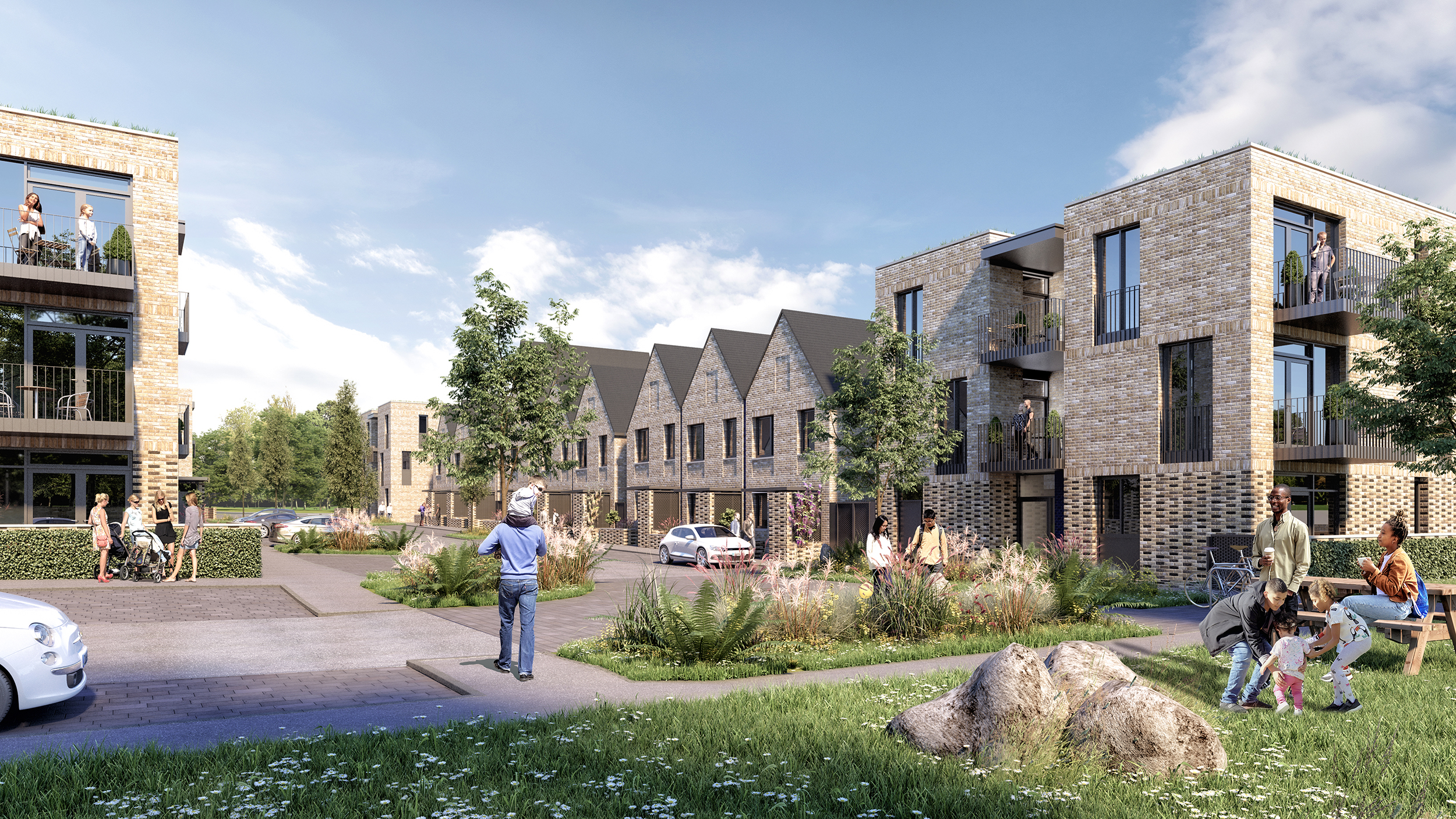
Planning History
The site sits directly to the south of the Knowle DGE Special educational needs Academy and Knowle West Children’s Centre and was formerly occupied by the Florence Brown School. The site is largely overgrown with scrub vegetation and is bounded to the south, east and west by a two storey, post-war residential development.
In addition to the site’s allocation for housing, the City Council required a Post-16 Special Educational Needs Centre and Independent living unit to serve the neighbouring Knowle DGE facility (submitted by AHMM as separate application planning reference: 20/01383/F and due to complete on site in March 2022).
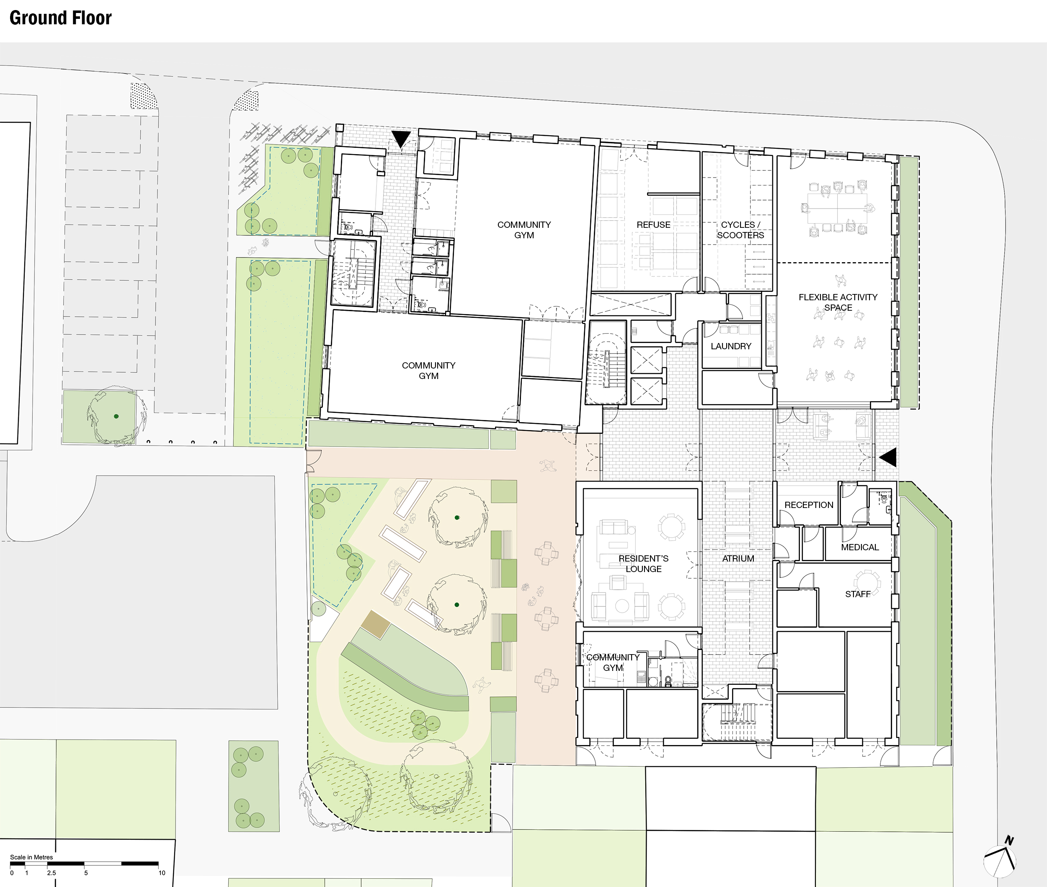
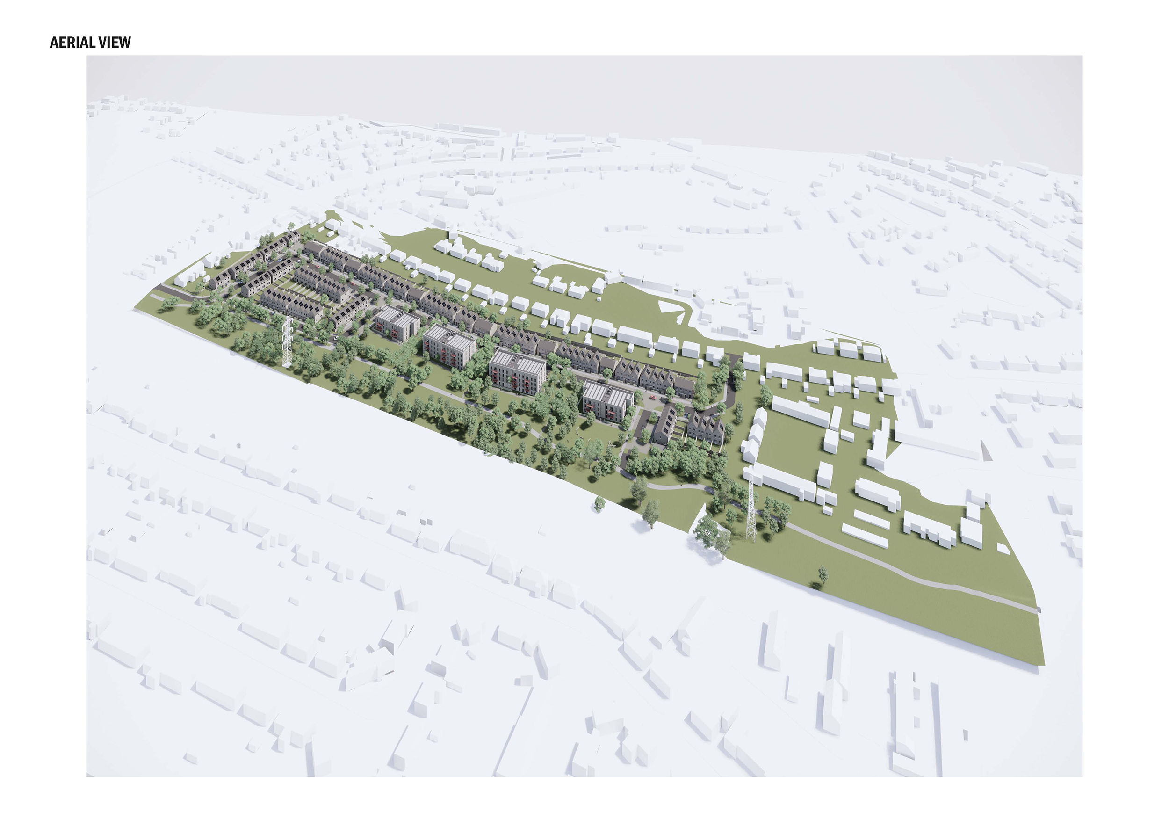
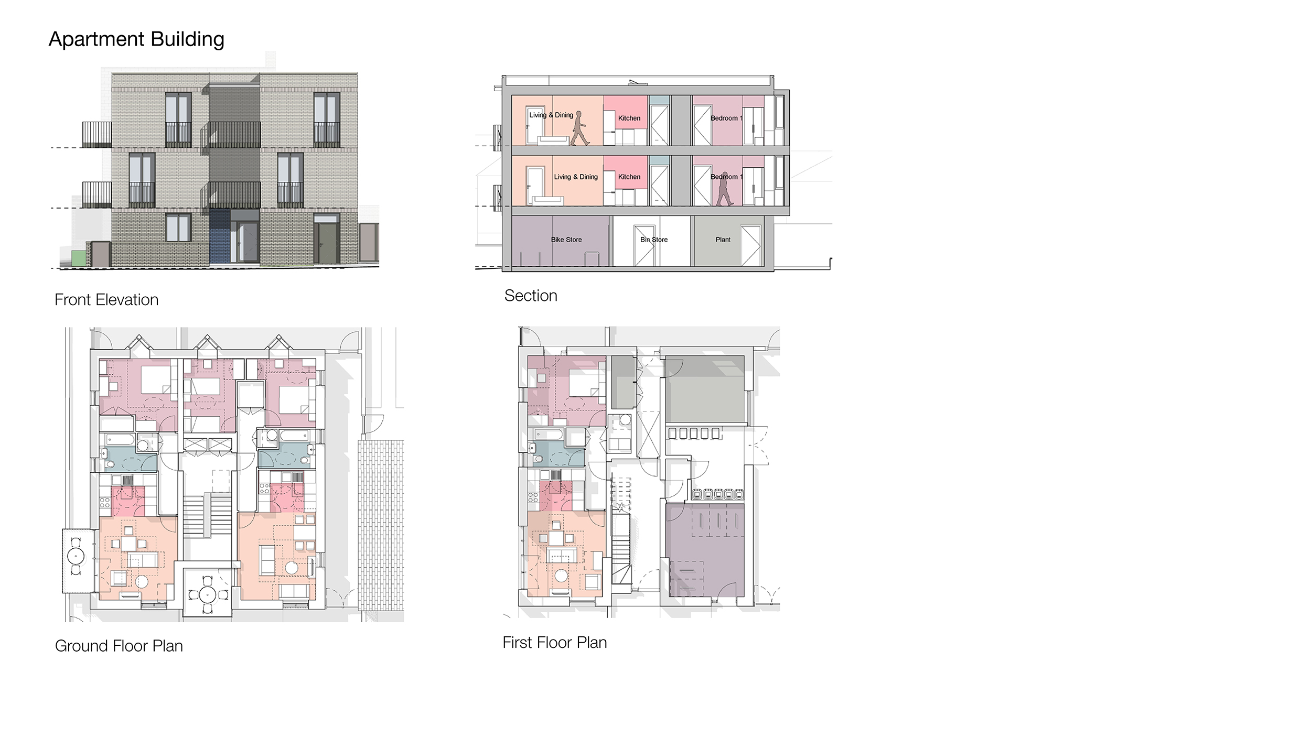
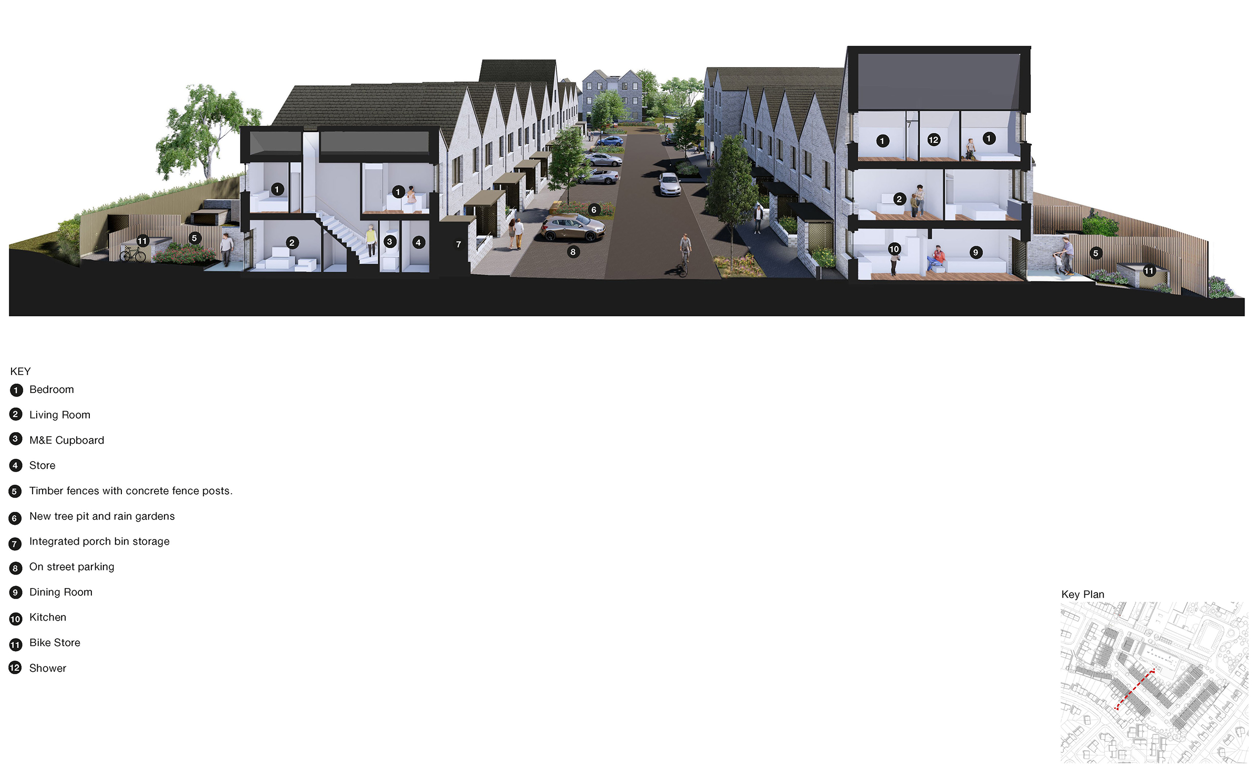
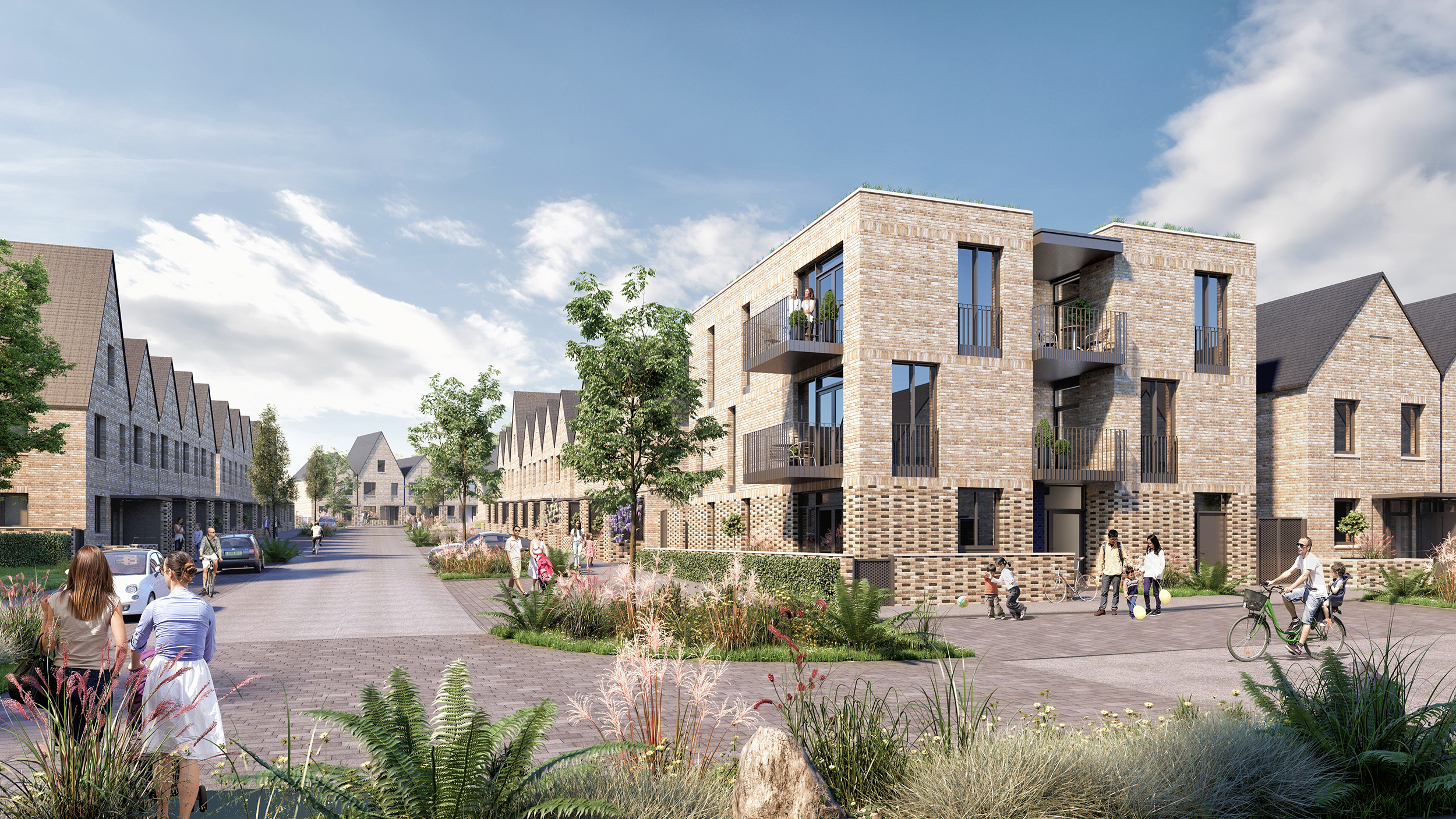
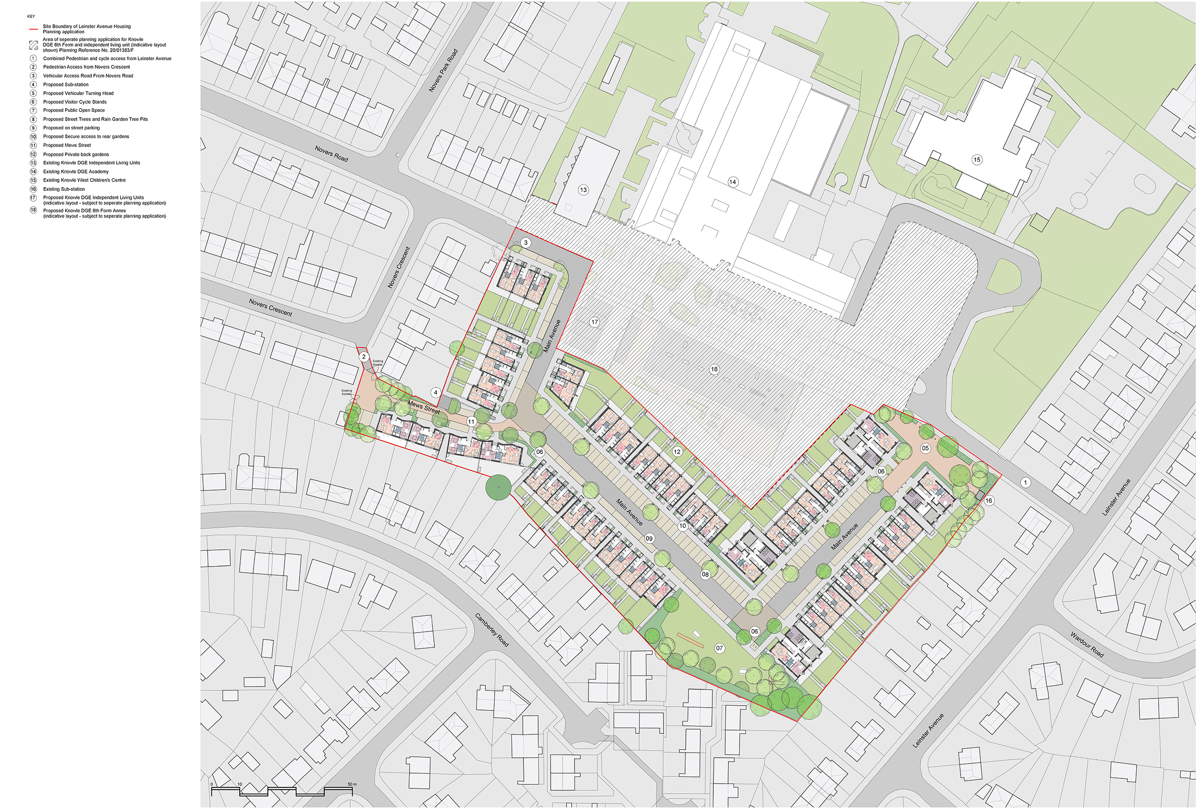
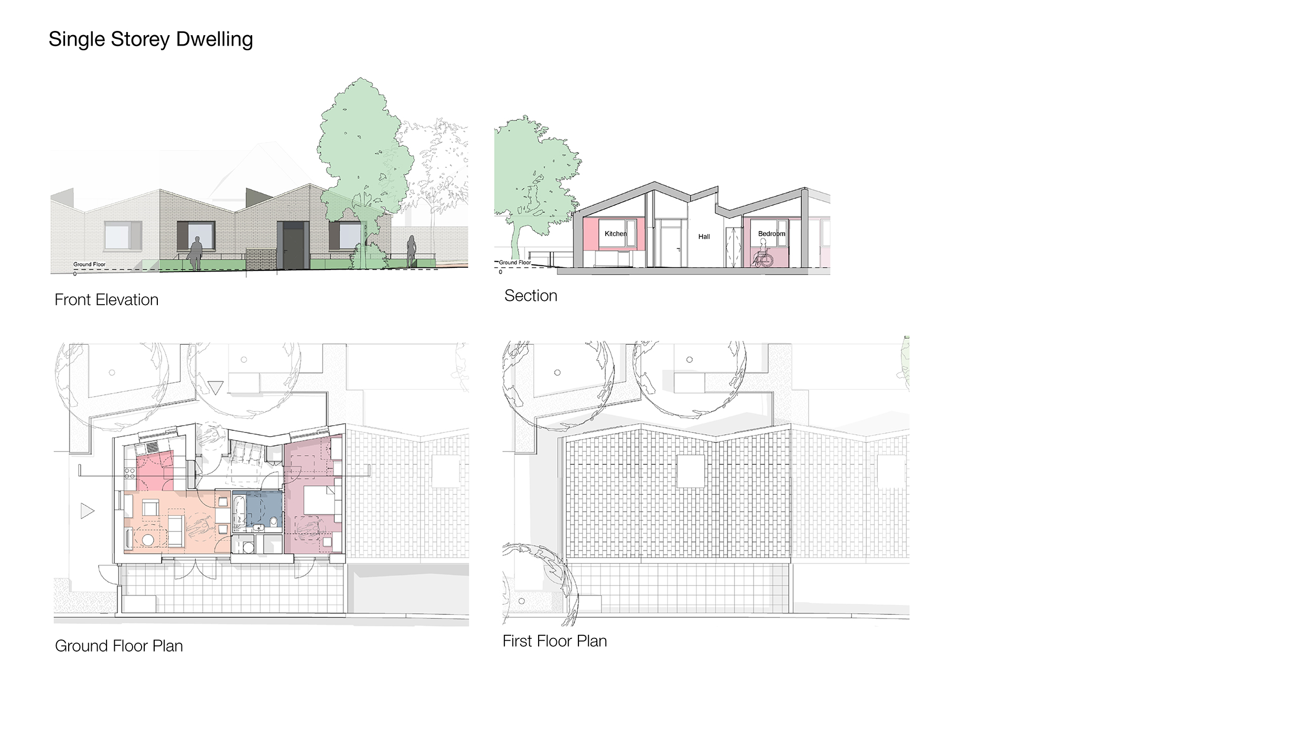


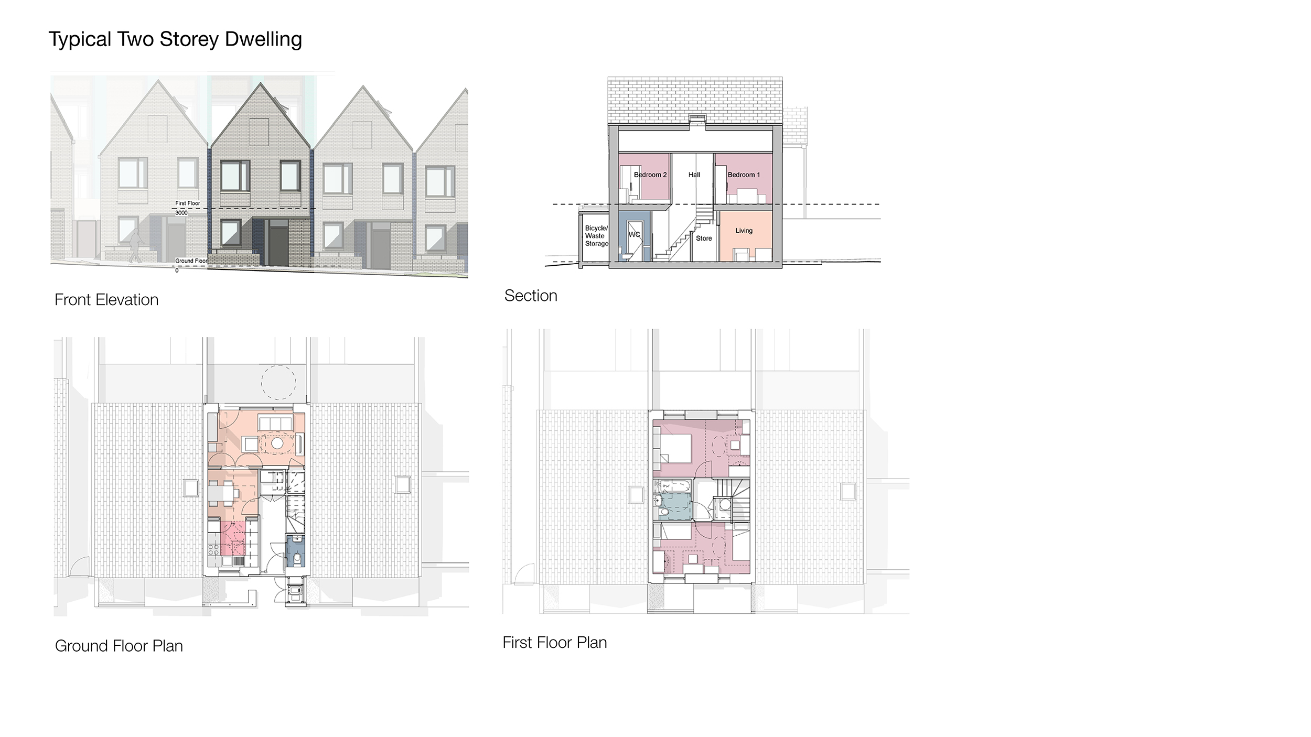
The Design Process
Leinster Avenue is a 100% affordable residential scheme designed for Bristol City Council, located approximately two miles from Bristol city centre. The residential plan will deliver a range of one, two, three and four bedroom homes split between affordable rent and shared ownership, delivering a sustainable housing mix.
The site adjoins the newly completed special educational needs school to the north, which includes a teaching block, sports facilities and a construction skills compound. The two projects were designed together by Allford Hall Monaghan Morris and the masterplan allows for two post-16 independent living units, which although linked to the school, are very much part of the residential streetscape to provide supported living to students.
The development includes three housing types in the form of three-storey apartment buildings, two and three-storey terraced housing and wheelchair accessible bungalows.
The three-storey apartment buildings create a gateway into the site from Leinster Avenue, linking to the primary street (Main Avenue), and provides a much needed pedestrian and cycle link to Novers Road. Two further three-storey apartment buildings address a modest public open space that forms part of the sustainable drainage strategy.
The two and three-storey terraced housing forms the primary streetscape, set back from the pavement with a defensible boundary. The houses have a generous porch which accommodates refuse and recycling containers and provides character. Kitchens and living rooms are positioned at the front of the houses, activating the street edge.
Wheelchair adapted bungalows are arranged in a row along a new pedestrian priority connection to Novers Crescent.
A simple, robust palette of materials is used across the buildings, with subtle brick bonding at ground floor and coloured glazed bonded brick adjacent to front doors. The materials echo the brick choices used on the new school building, tying the two developments together.
Key Features
This is a true community development delivering 100% affordable housing integrated with the new school and independent living units. A ground source heat pump heats all dwellings and overheating is mitigated using the principles of the Chartered Institution of Building Services Engineers (CIBSE) TM59 utilising rooflights and external screens to provide secure night-time ventilation.
Street trees integrate “Stockholm” tree pits to provide space, moisture and oxygen for healthy root growth. These form buildouts into the carriageway to provide passive traffic, calming and softening the rhythm of on-street car parking.
The dwelling mix will provide sustainable, multi-generational housing for the community.
 Scheme PDF Download
Scheme PDF Download











