Hammerson House, Wohl Campus
Number/street name:
50A The Bishops Avenue
Address line 2:
City:
London
Postcode:
N2 0BE
Architect:
Pollard Thomas Edwards
Architect:
P+HS Architects
Architect contact number:
2073367777
Developer:
Nightingale Hammerson.
Planning Authority:
London Borough of Barnet
Planning consultant:
CgMs
Planning Reference:
16/0852/FUL
Date of Completion:
07/2025
Schedule of Accommodation:
116 bedrooms
Tenure Mix:
Private
Total number of homes:
Site size (hectares):
1.00
Net Density (homes per hectare):
116
Size of principal unit (sq m):
10110
Smallest Unit (sq m):
27
Largest unit (sq m):
39
No of parking spaces:
25 plus ambulance drop off

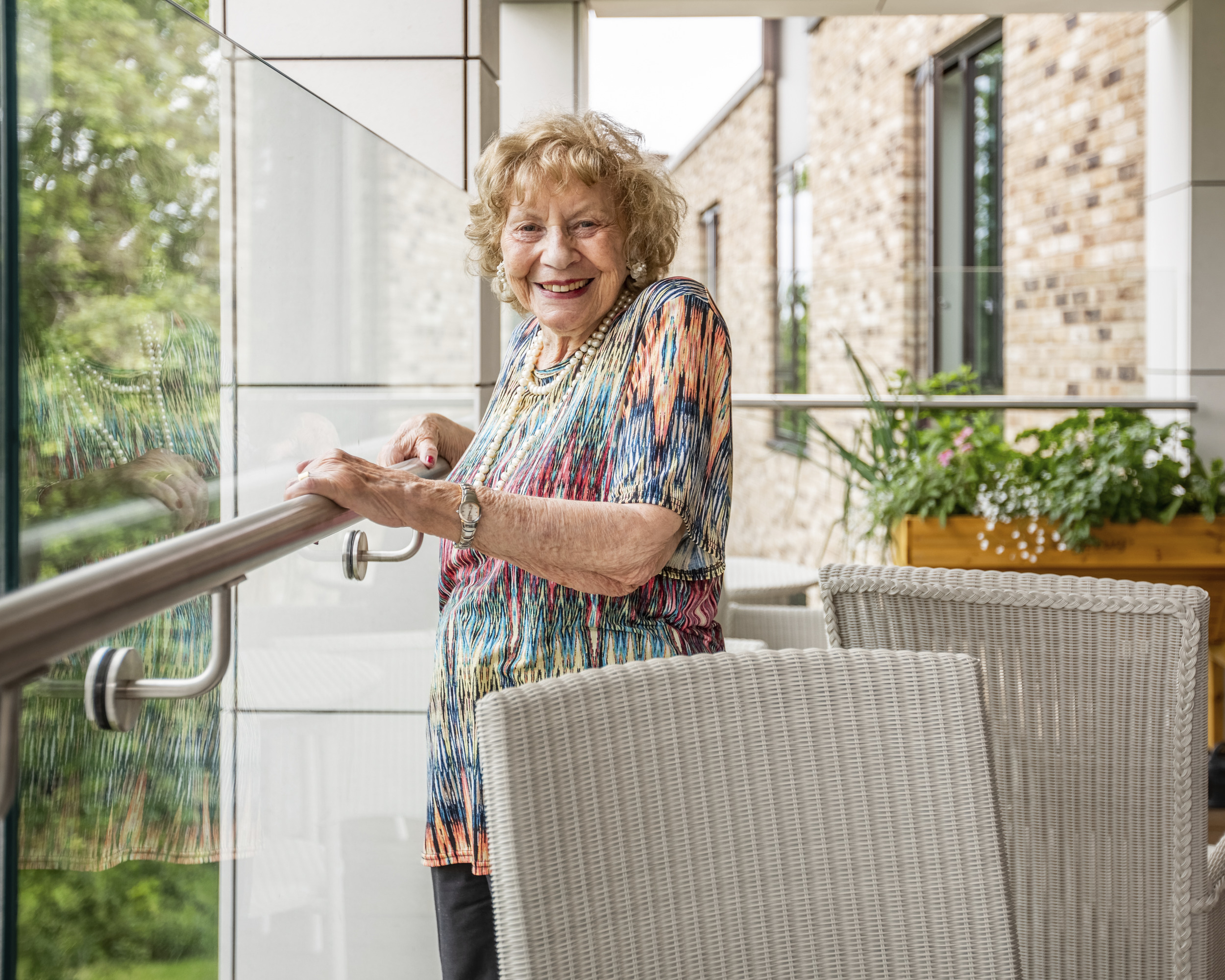
Planning History
The original home was built in 1961 and gradually extended and adapted over the years however was no longer fit to provide exemplar residential care. A previous consent had been granted in 2013, which sought to refurbish and extend the original home.
Lessons learned from the client’s more recent care facilities meant the consented scheme no longer worked with their developing care model. Comprehensive redevelopment was necessary to provide exemplary care to residents.
The proposals were supported by planners because of the improved appearance from Bishops Avenue, better relationship to local character and retention of almost all mature trees.
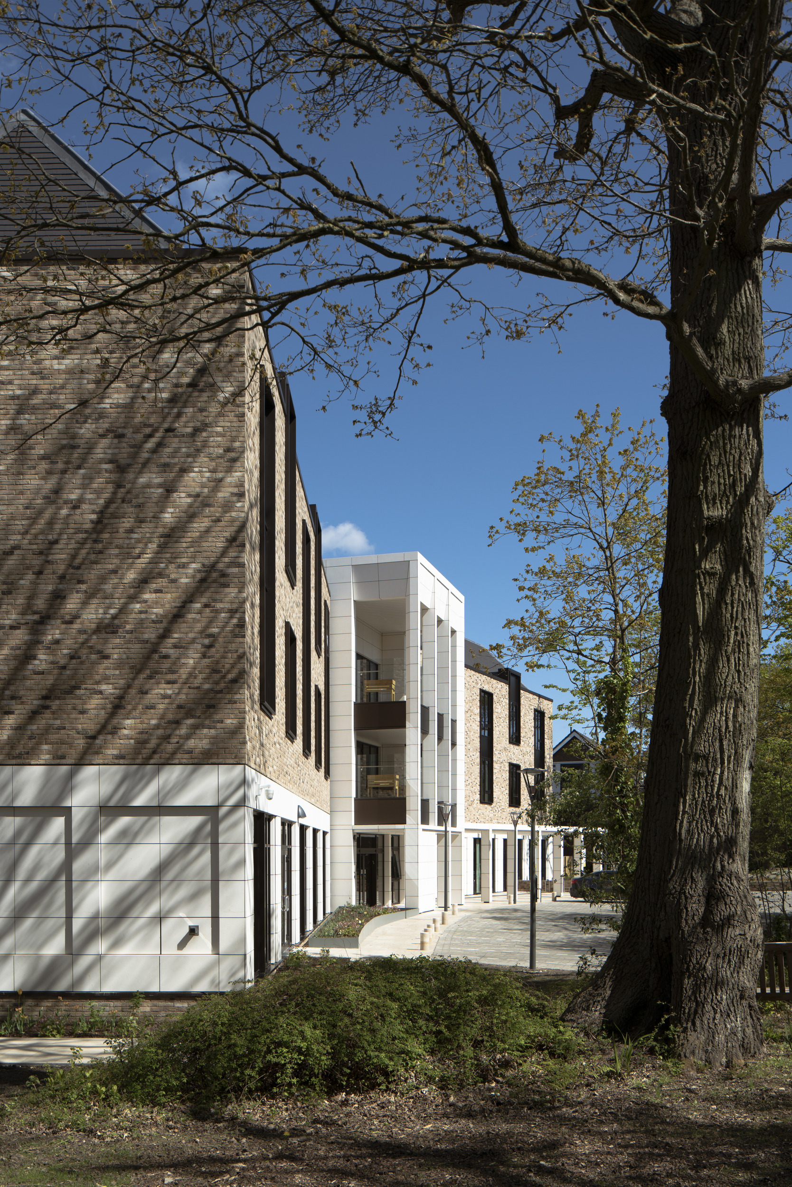
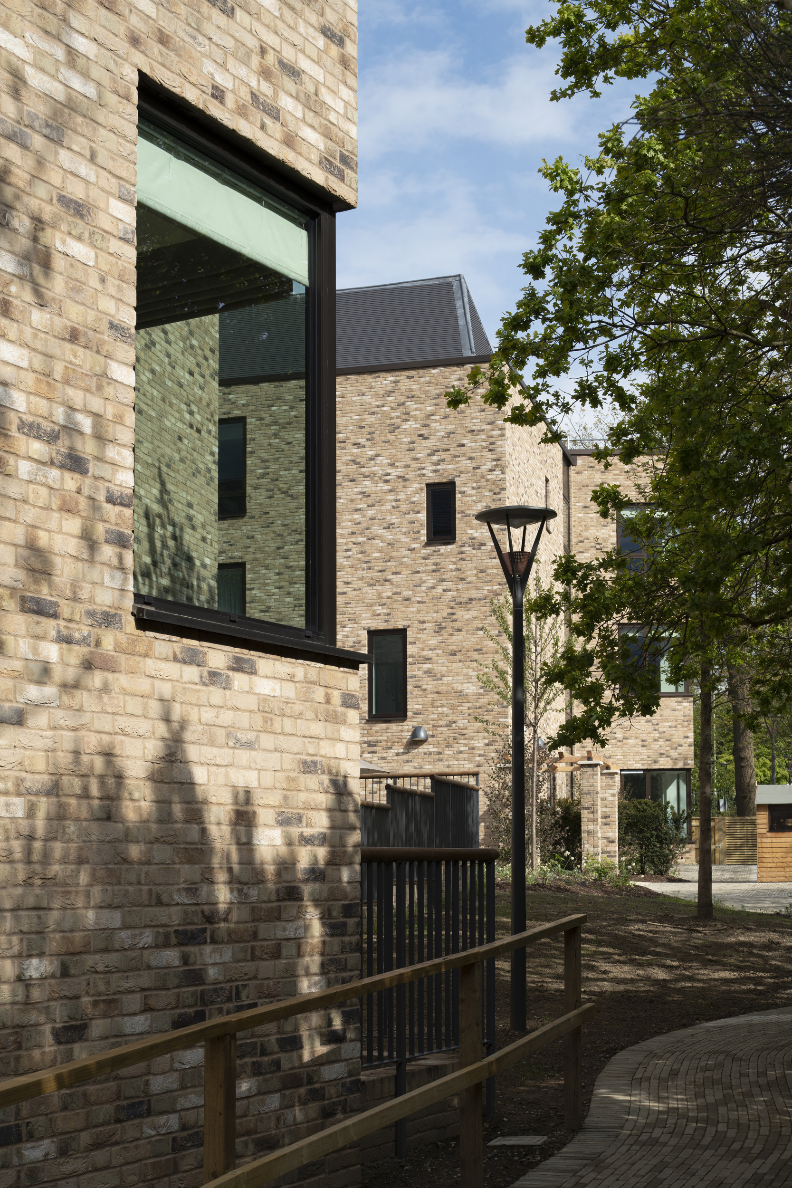
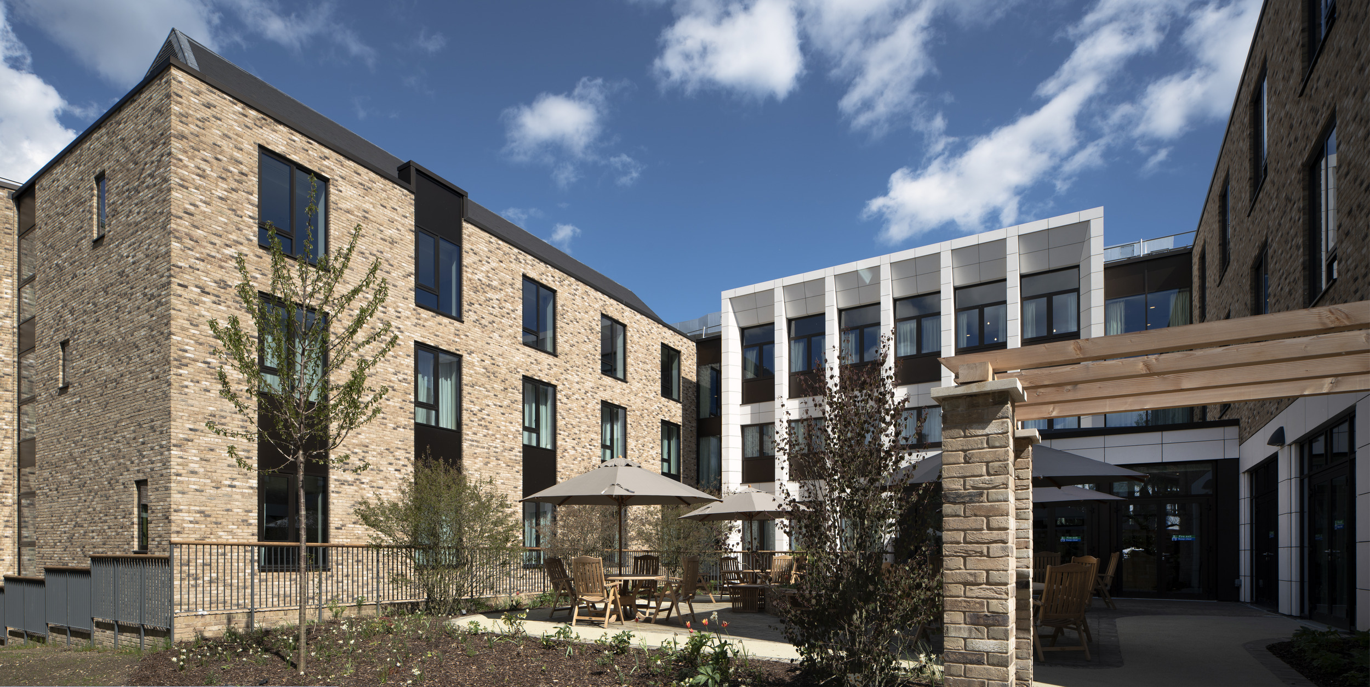
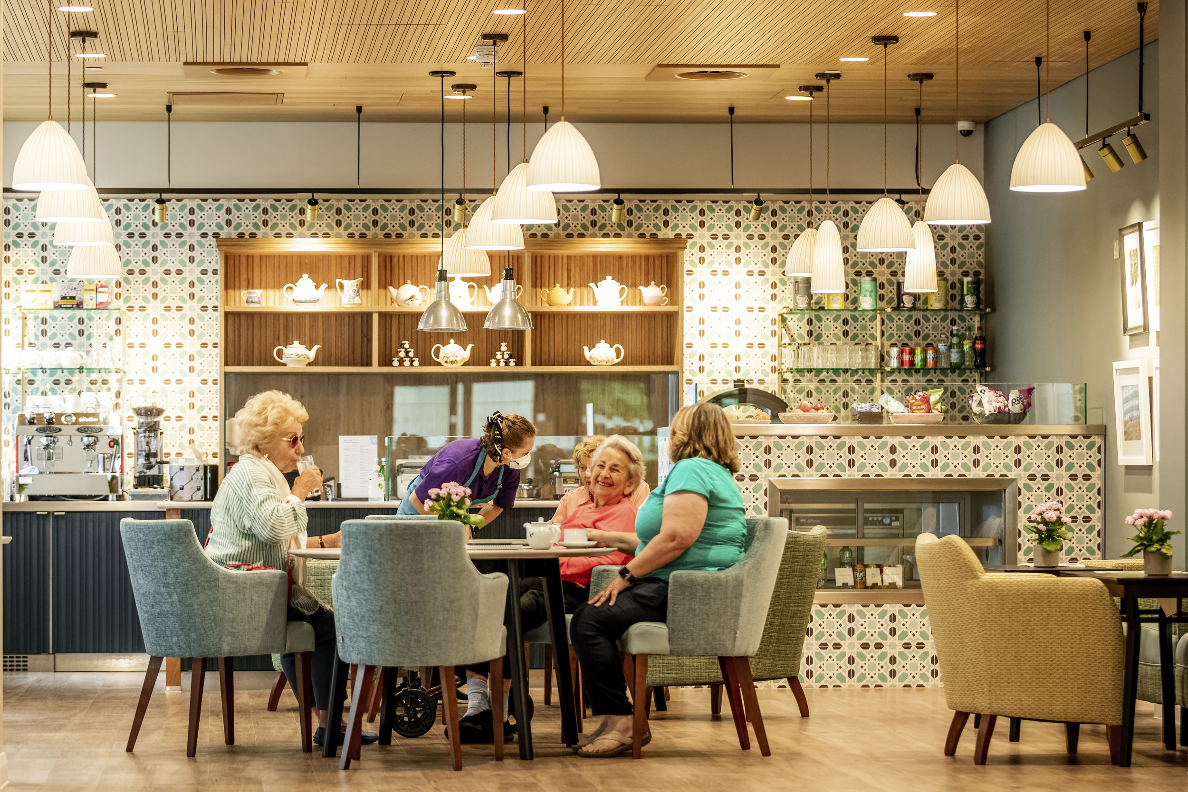
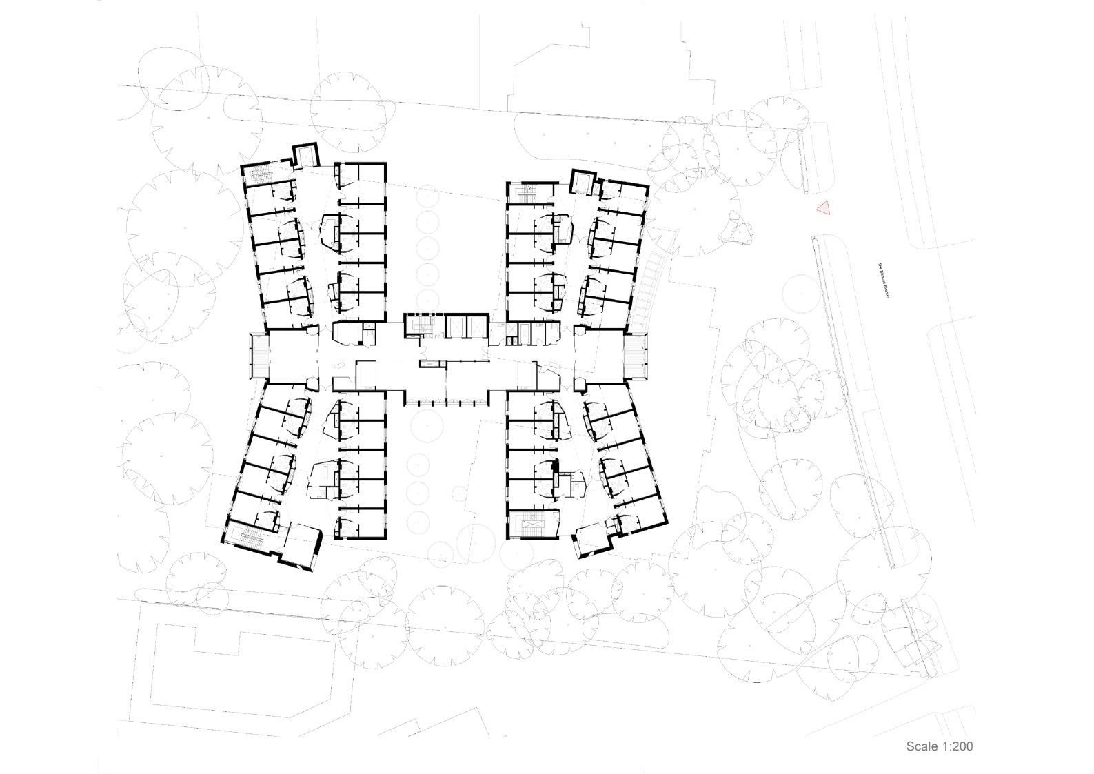
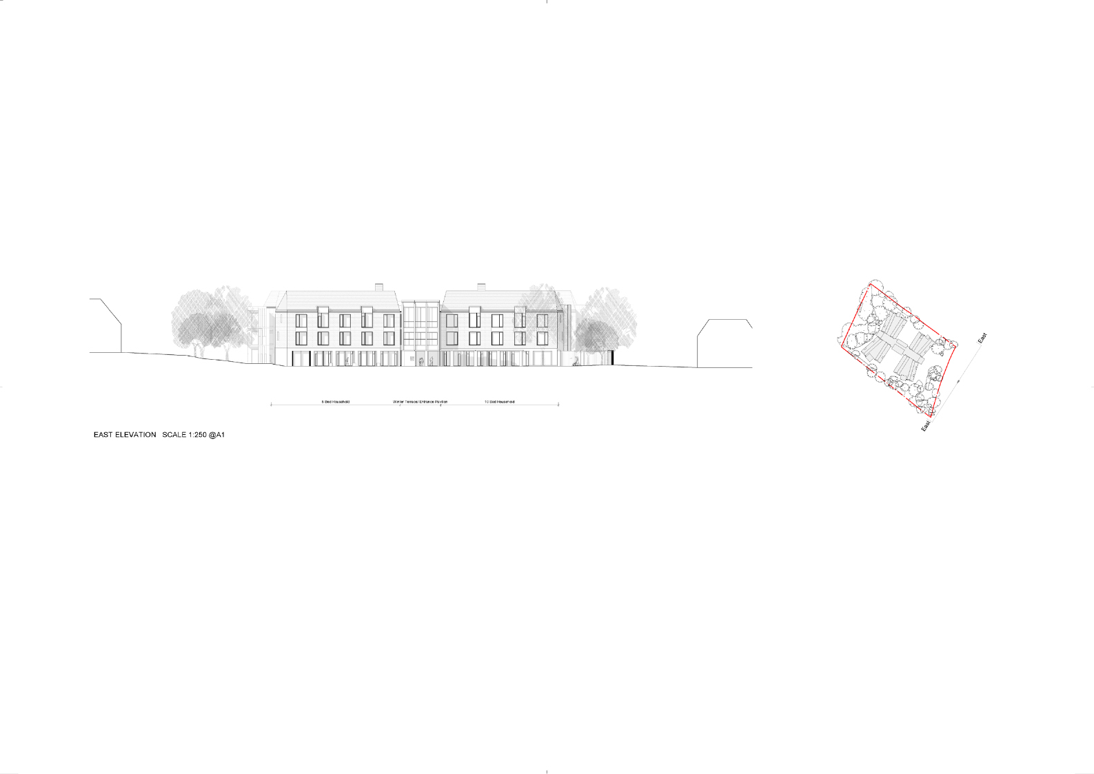
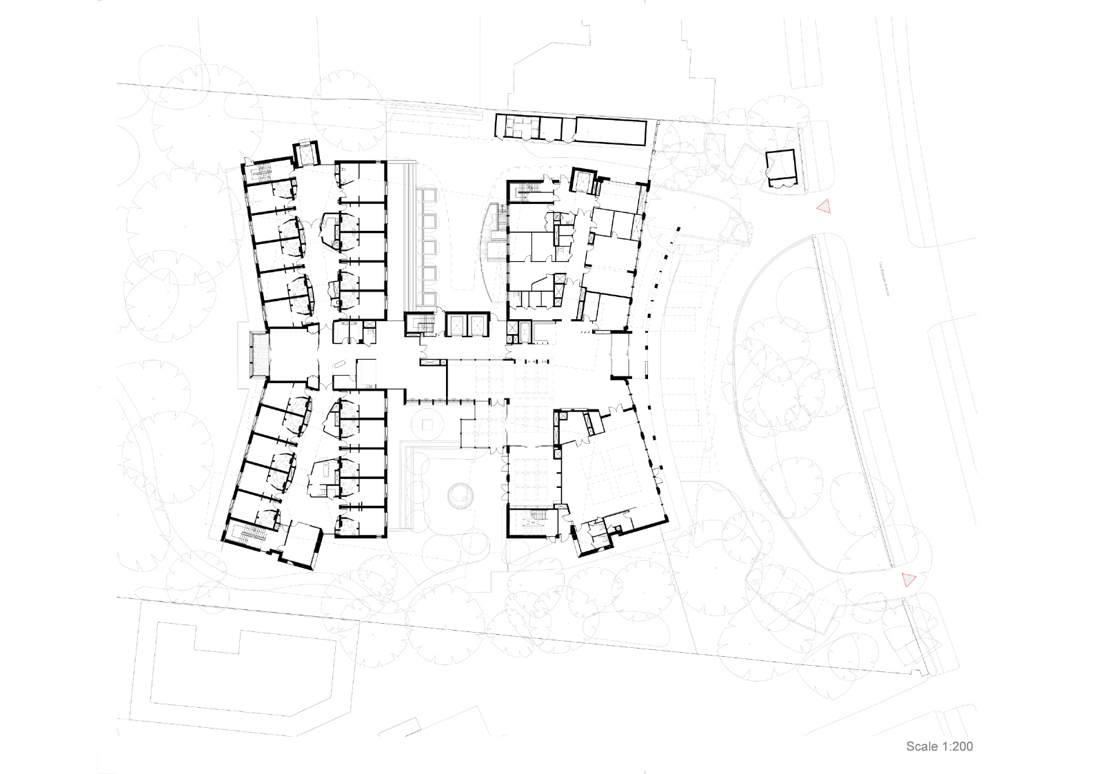
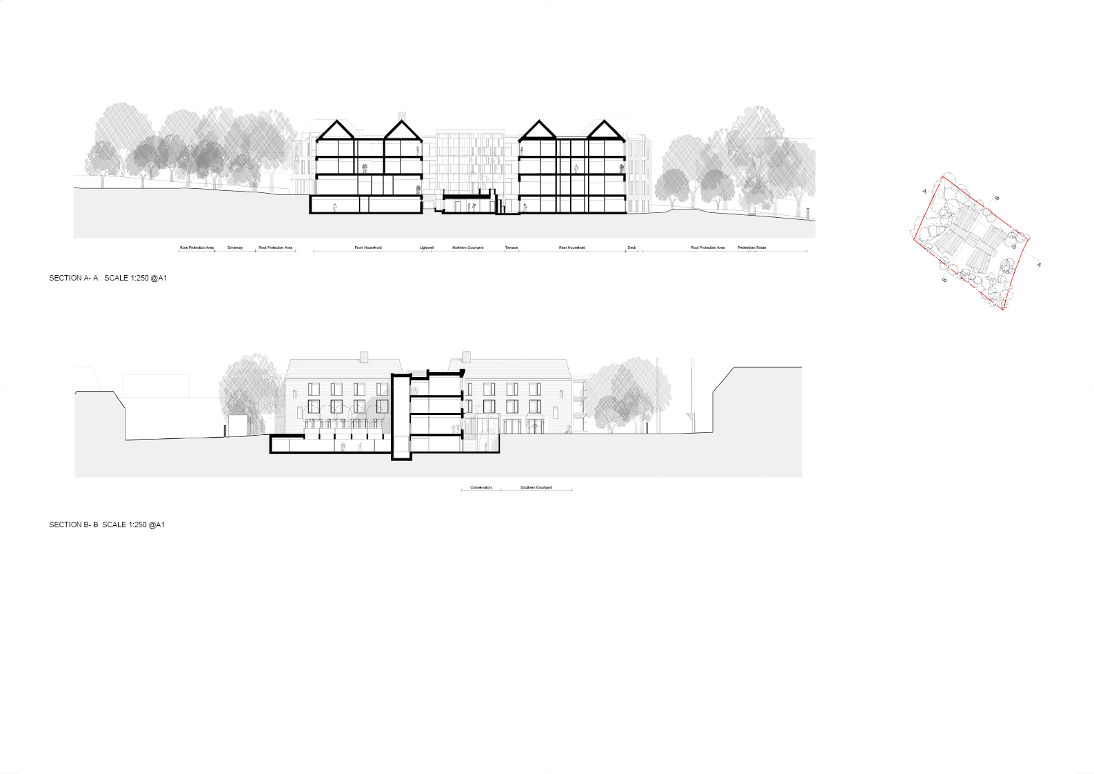
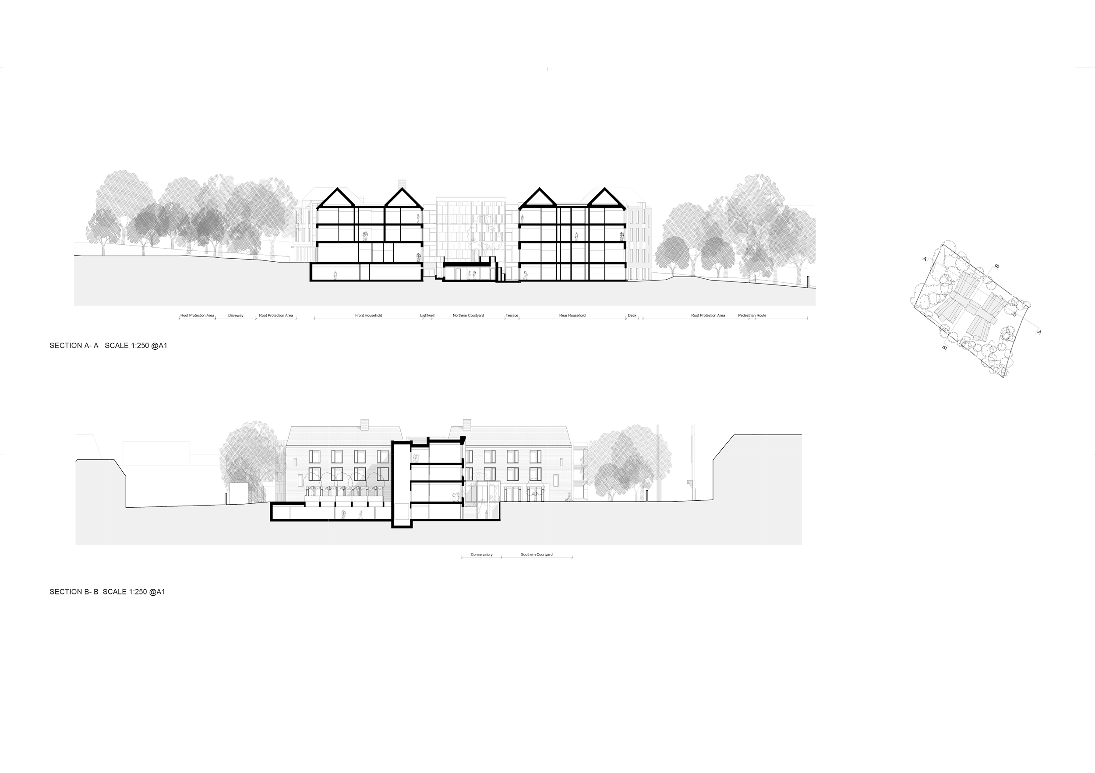
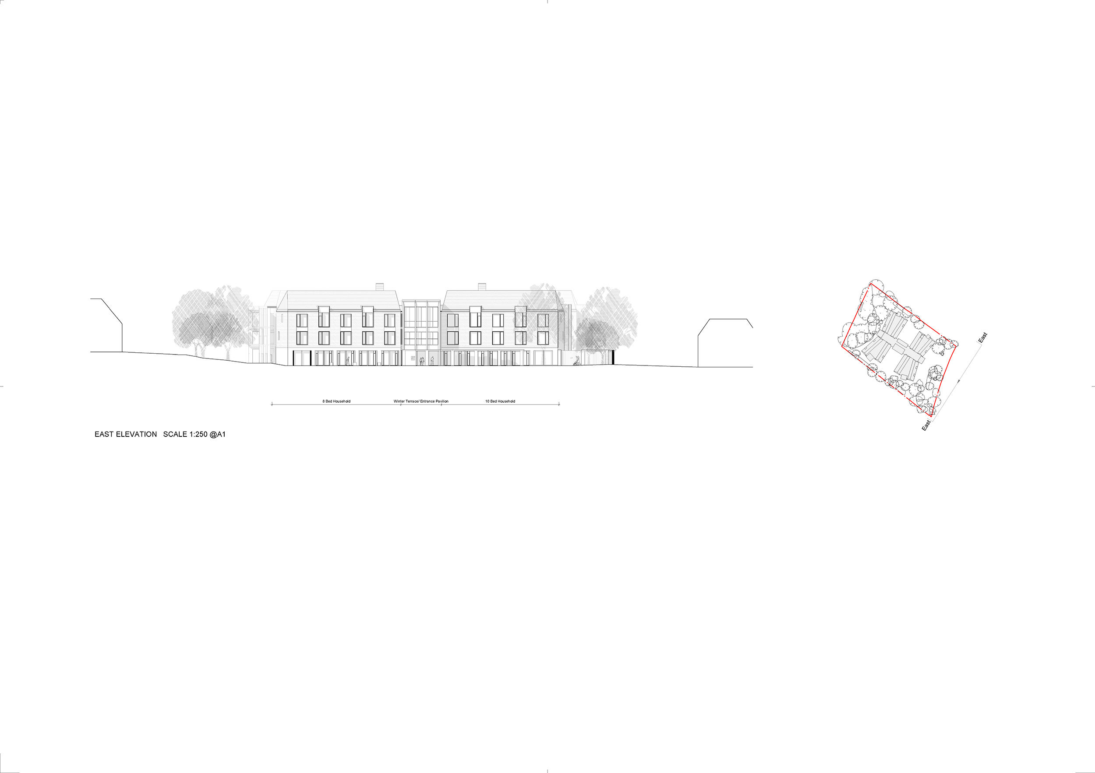
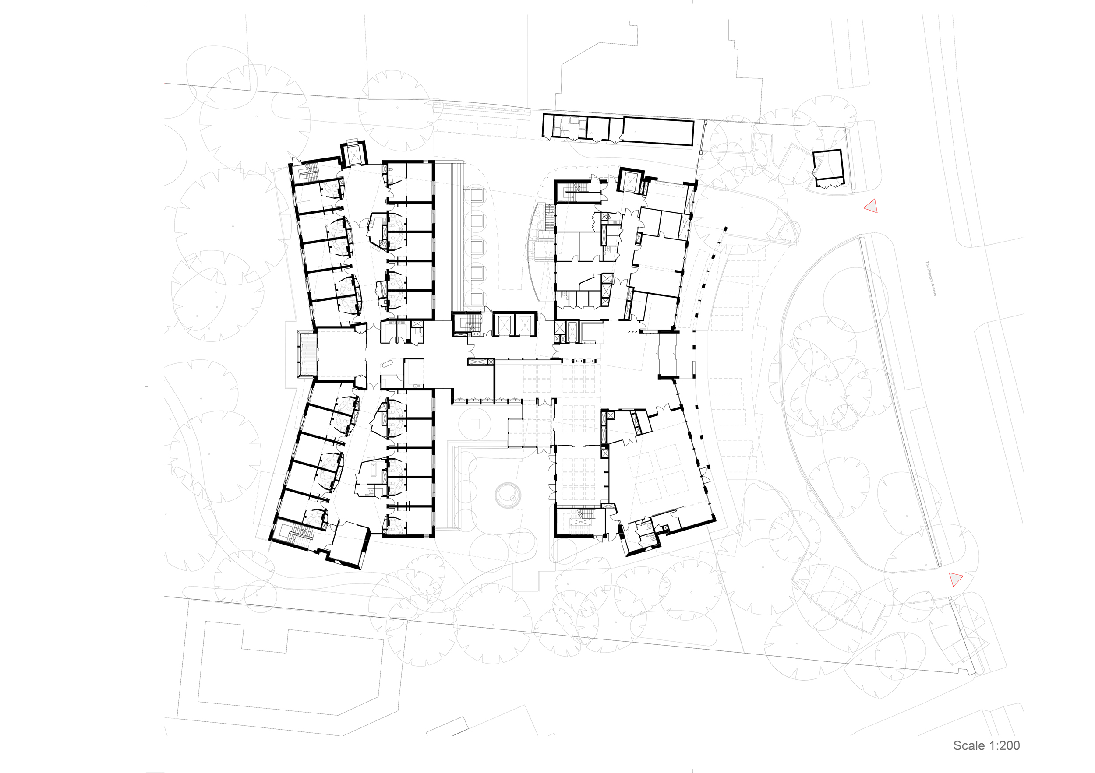
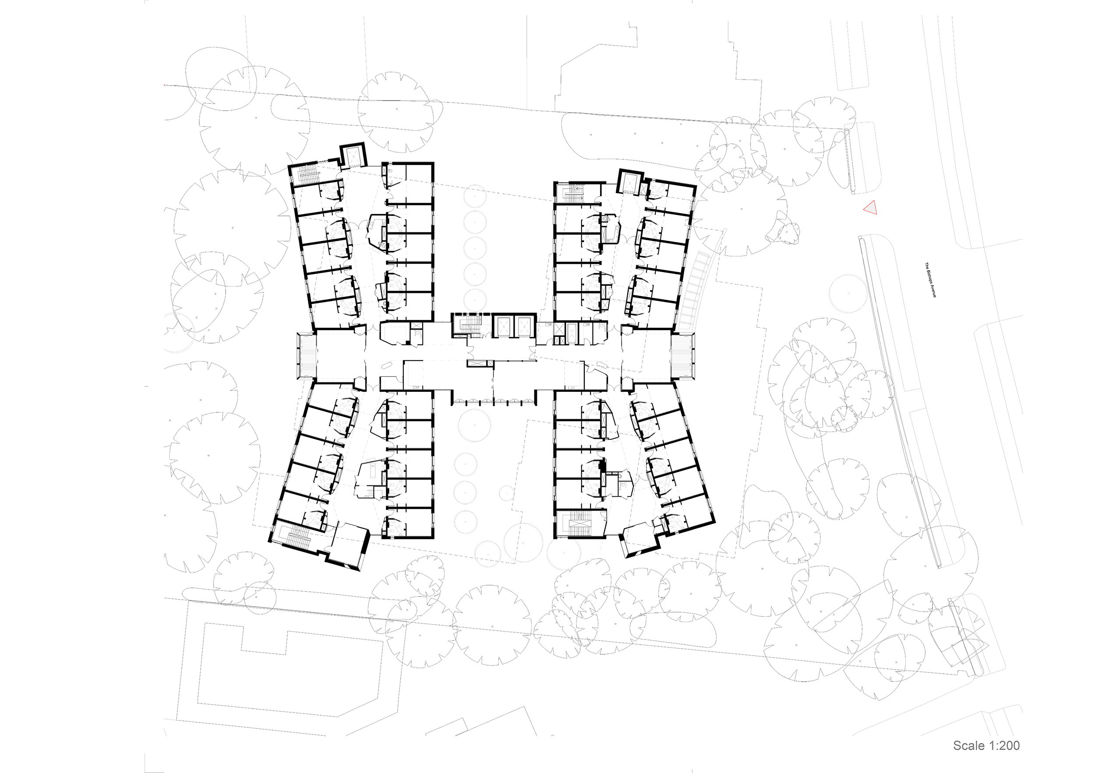
The Design Process
Hammerson House is a four-storey residential complex on The Bishops Avenue in Barnet, a short walk from Hampstead Heath and East Finchley underground station. A redevelopment of an ageing on-site facility, it provides a safe, homely environment for 116 residents from London’s Jewish community with a wide range of care needs.
Daylit interiors, with views outward across both intimate courtyards and ample landscaped grounds, enhance the sense of comfort and help with orientation. Navigation is intuitive – there are no corridors – and there are social spaces throughout the complex: dining rooms, communal lounges, a café, as well as therapy suites and spaces for festival celebrations.
Residents’ rooms are arranged into six distinct households - self-contained blocks with pitched roofs and large windows inspired by the local Arts & Crafts vernacular - that deliver varying levels of care. Each household has its own communal lounge and dining space and give access to terraces overlooking mature grounds. The rooms, which come with en-suite wet rooms, ergonomically designed furniture and specialist beds, also enjoy garden views.
Hammerson House also recreates the buzz of London’s street life, with an open-plan ground floor – including a ‘local’ store, a hair salon, a therapy gym and café, and a conservatory which opens onto a courtyard and landscaped gardens - serving as a self-contained neighbourhood.
PTE engaged with the clients specialist care teams in the design and layout of the care-specific ‘houses’ – addressing residential, nursing, dementia and palliative care - and also worked with a country house hotelier to create a suitably relaxed environment.
P+HS Architects’ own specialism of designing for people in later life and dementia, together with their technical expertise, highlighted a number of opportunities to further refine the design for both the benefit of the client and future resident whilst still creating a truly special place from which to deliver outstanding care.
Key Features
Hammerson House plays host to six ‘households’, each with two clusters of 8-10 bedrooms. These are identified with unique colour schemes and come with their own living rooms, activity kitchens, dining rooms and a covered winter terrace. Each household has a piano keyboard, a ‘spa’ bathroom, a quiet ‘Namaste’ therapy space, well stocked bookshelves, and space to play games together. Each household is designed for easy wayfinding. Routes are wide with good sightlines. The design, development and care teams were keen to avoid boredom for residents, creating an engaging environment to aid with orientation but also perhaps, spark a memory.
 Scheme PDF Download
Scheme PDF Download













