Ebbsfleet Harbour Village
Number/street name:
Ebbsfleet Harbour Village, The Shore
Address line 2:
Northfleet
City:
Gravesend, Kent
Postcode:
DA11 9AN
Architect:
BPTW
Architect contact number:
020 8293 5175
Developer:
Bellway Homes Limited (Thames Gateway).
Planning Authority:
Ebbsfleet Development Corporation
Planning consultant:
Savills
Planning Reference:
EDC/16/0004
Date of Completion:
08/2025
Schedule of Accommodation:
Up to 532 Homes. Approximate 50%/50% split apartments to houses
Tenure Mix:
30% Affordable, with an approximate split of 60% apartments and 40% houses. Affordable should include a 60%/40% split of Intermediate/Shared Ownership and Affordable Rented dwellings
Total number of homes:
Site size (hectares):
11.6 hectares
Net Density (homes per hectare):
46
Size of principal unit (sq m):
80
Smallest Unit (sq m):
1bed apartment 50sqm
Largest unit (sq m):
125
No of parking spaces:
995 approx.
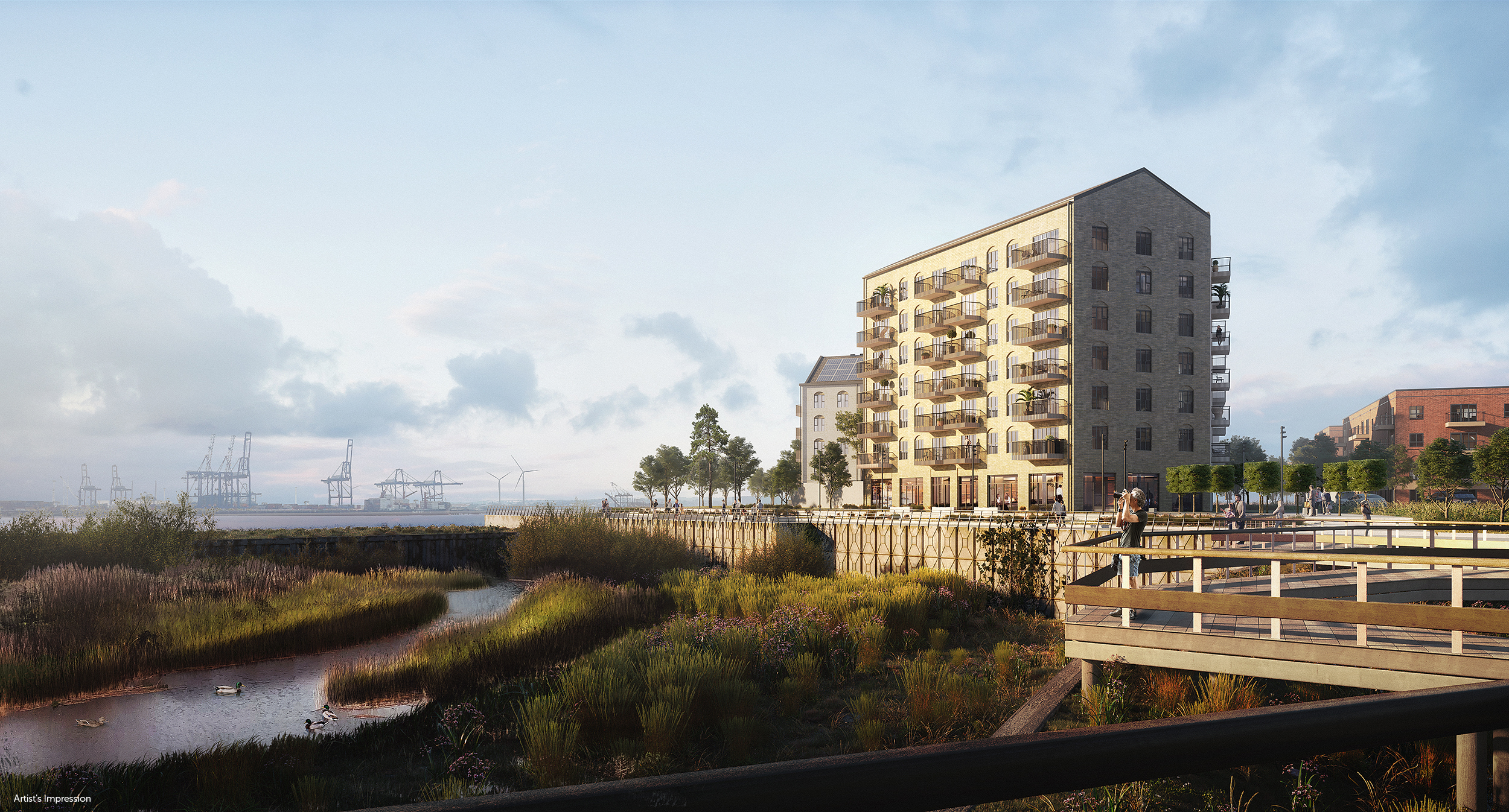
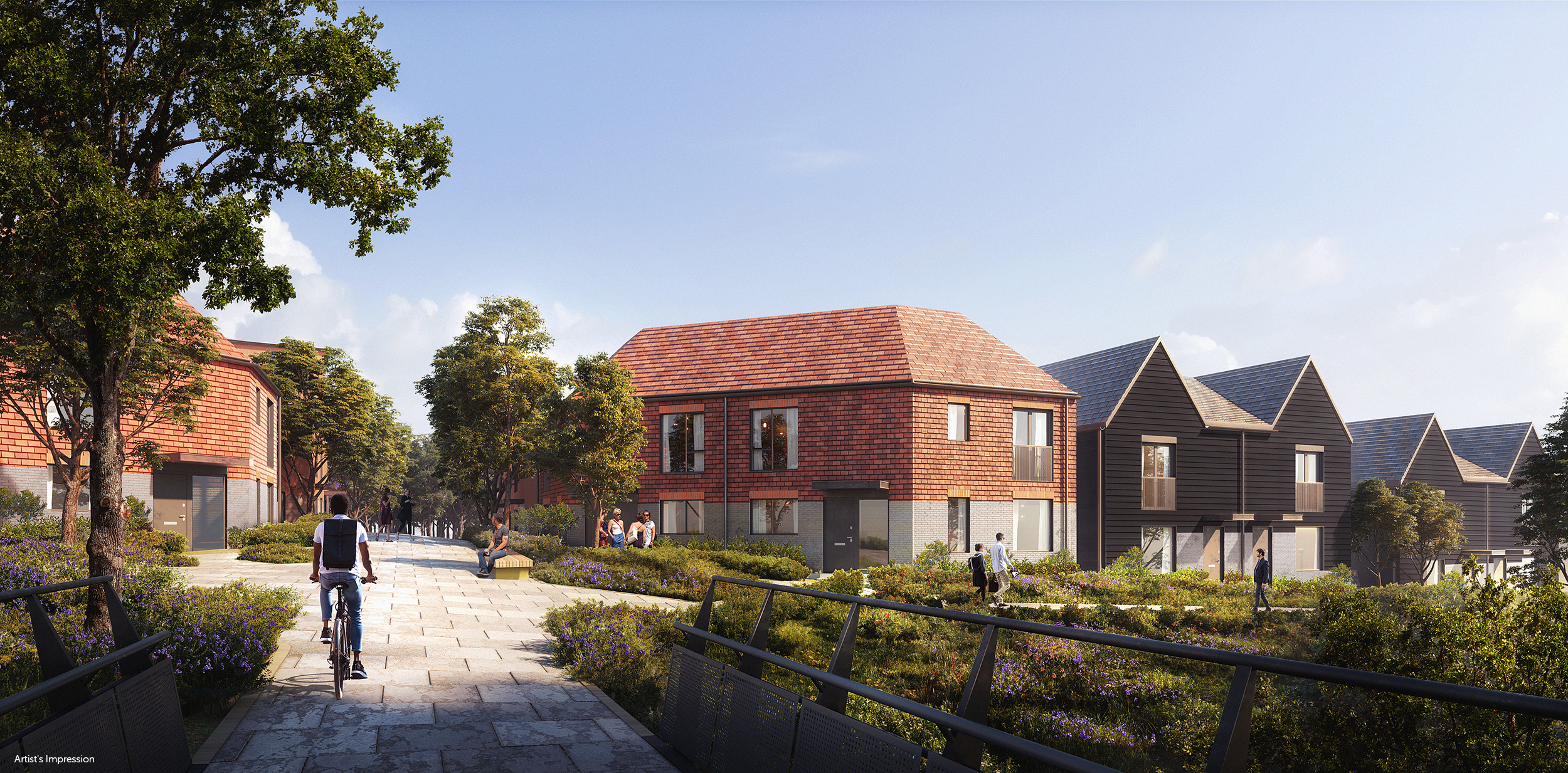
Planning History
Outline planning permission (OPP) with all matters reserved was granted on 8 June 2018 for development of Northfleet Embankment West (Ref: EDC/16/0004). BPTW were appointed by Bellway in February 2020 to develop and enhance the masterplan with design information to satisfy planning conditions.
Following an interrogation of the masterplan principles and by introducing key character areas, a new vision for the site was submitted to Ebbsfleet Development Corporation in June 2020.
Detailed masterplan submitted for planning 01 June 2020
Detailed masterplan application validated 03 June 2020
Committee resolution to grant planning permission 16 Dec 2020
Decision notice 17 Dec 2020
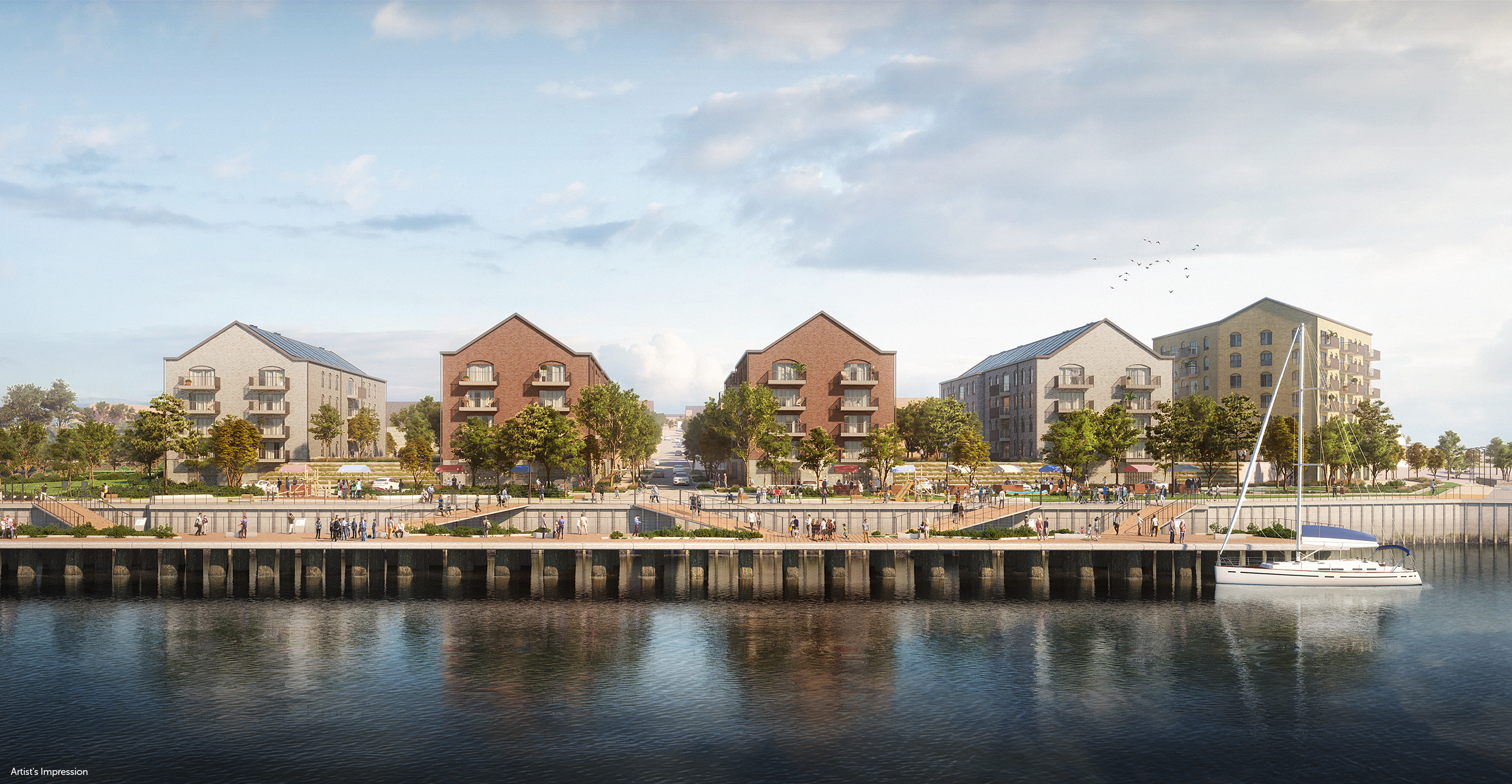
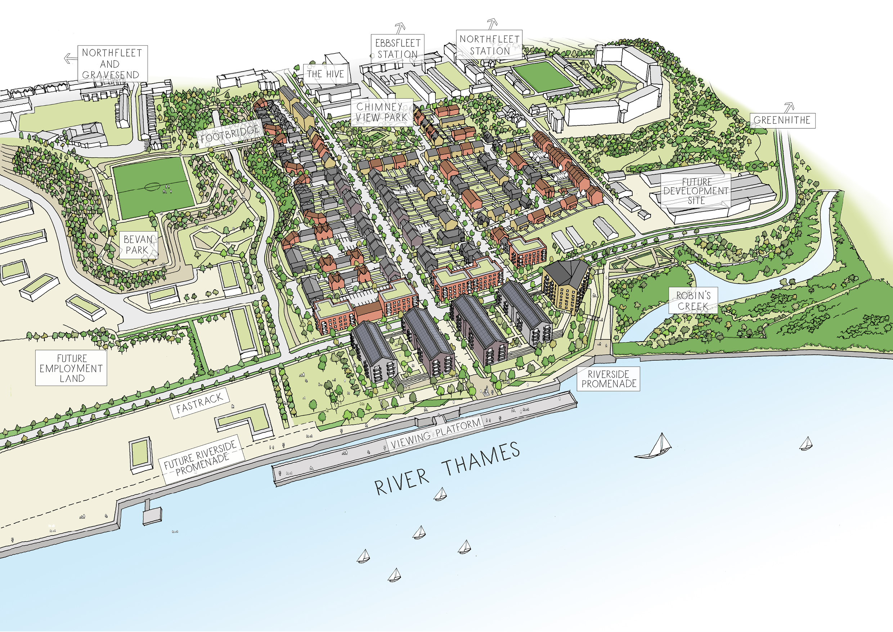
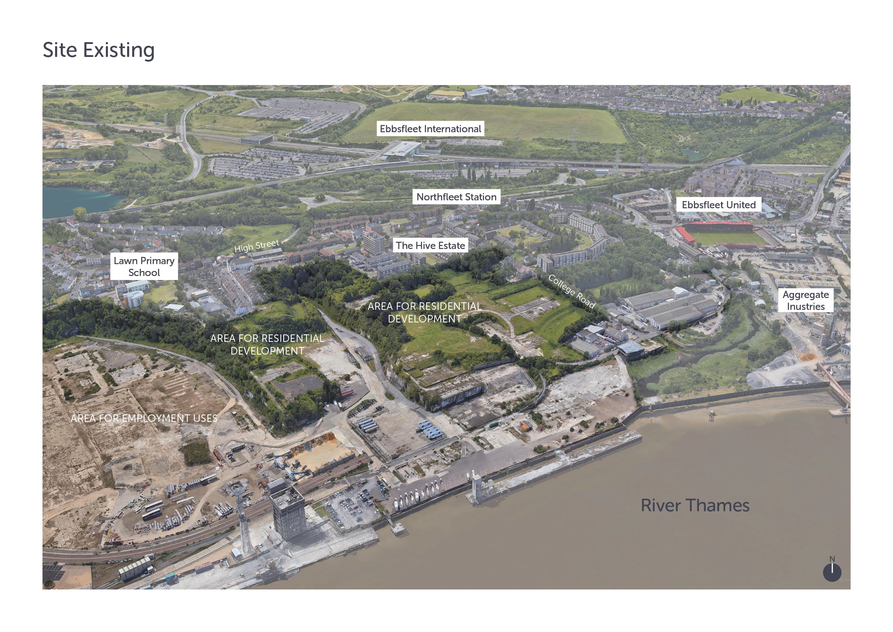
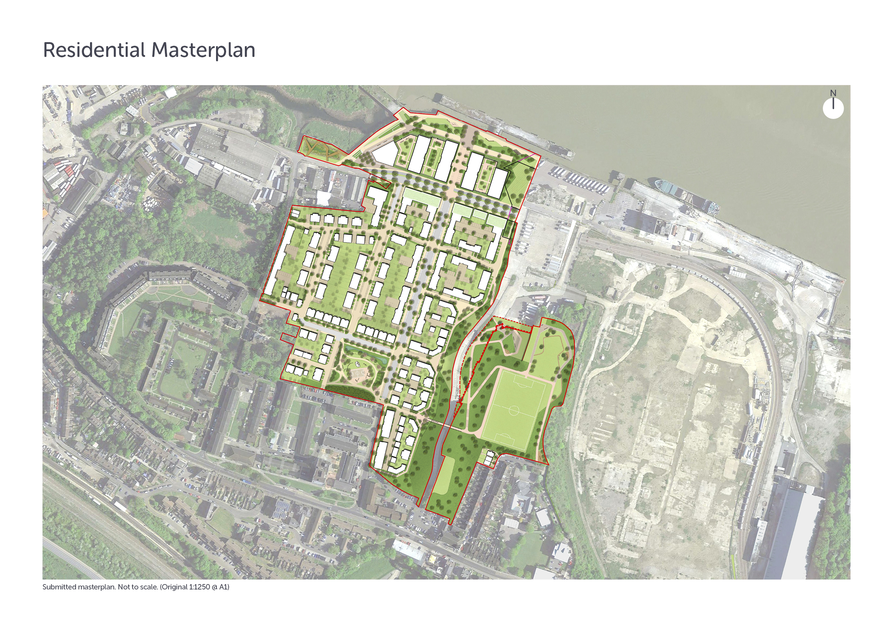
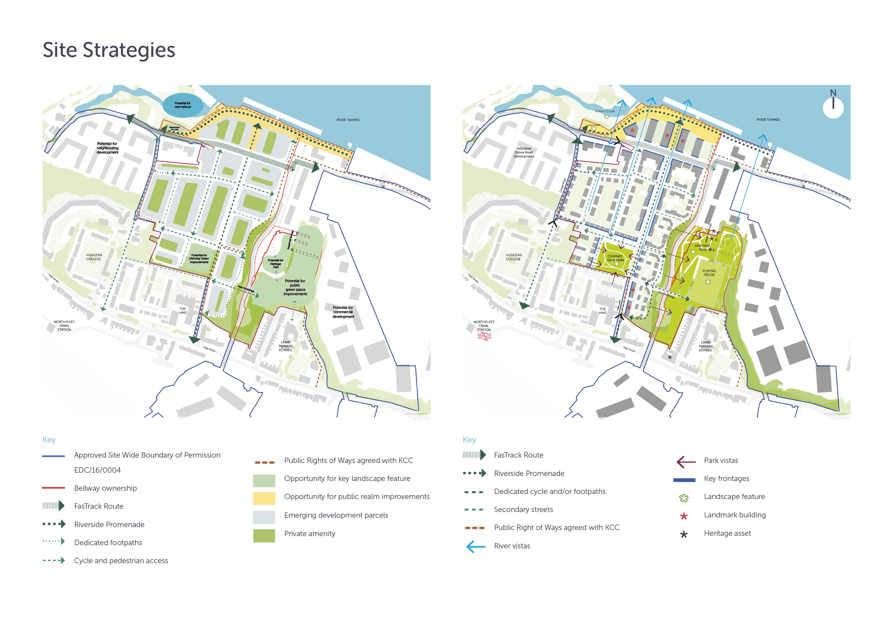
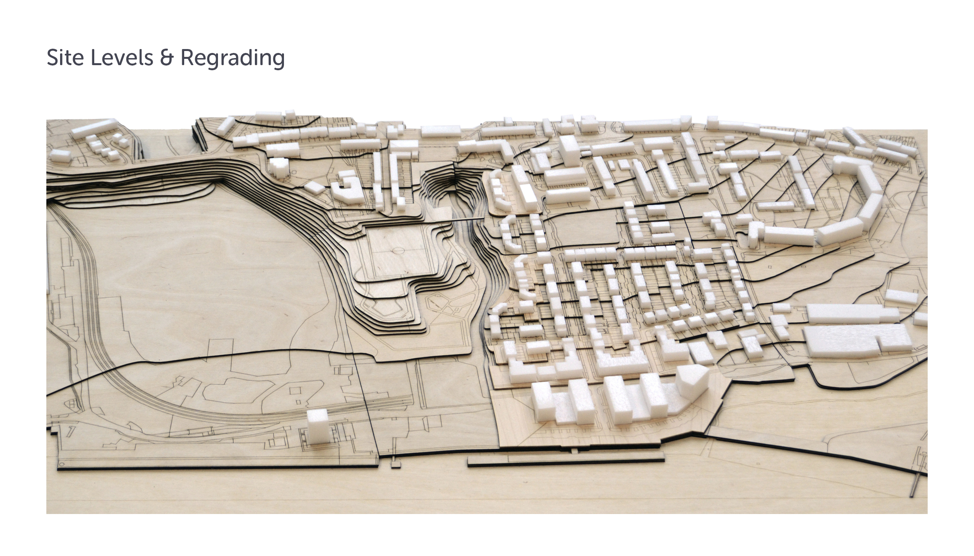
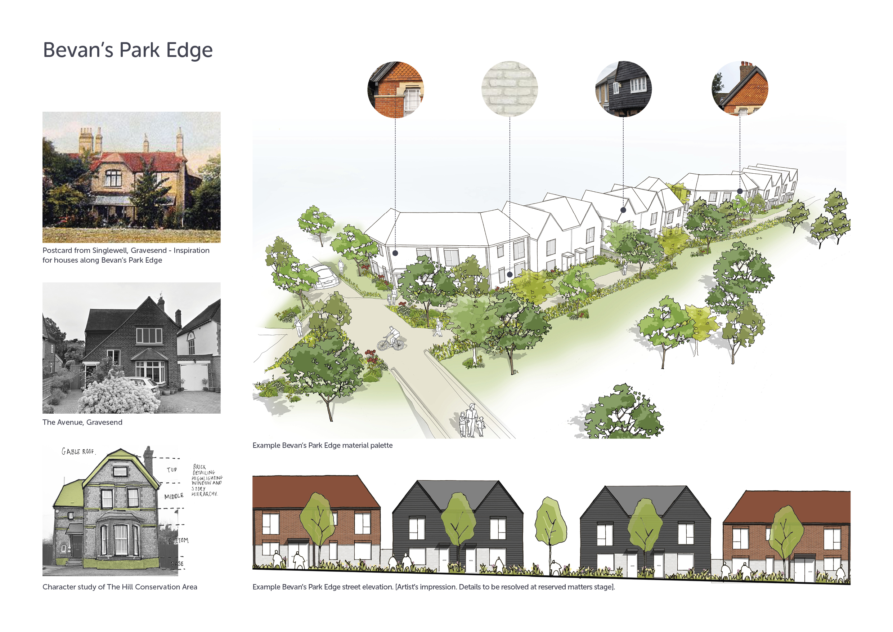
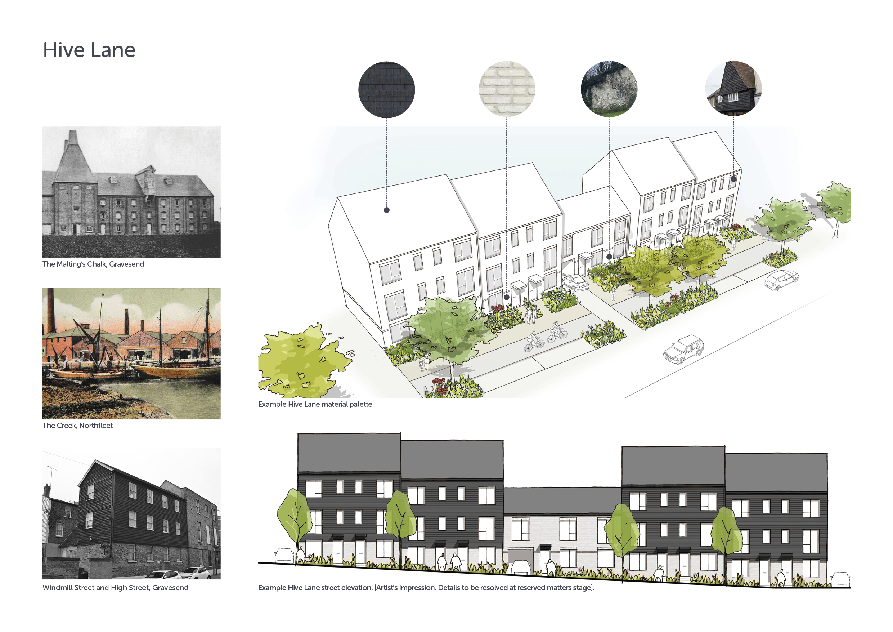
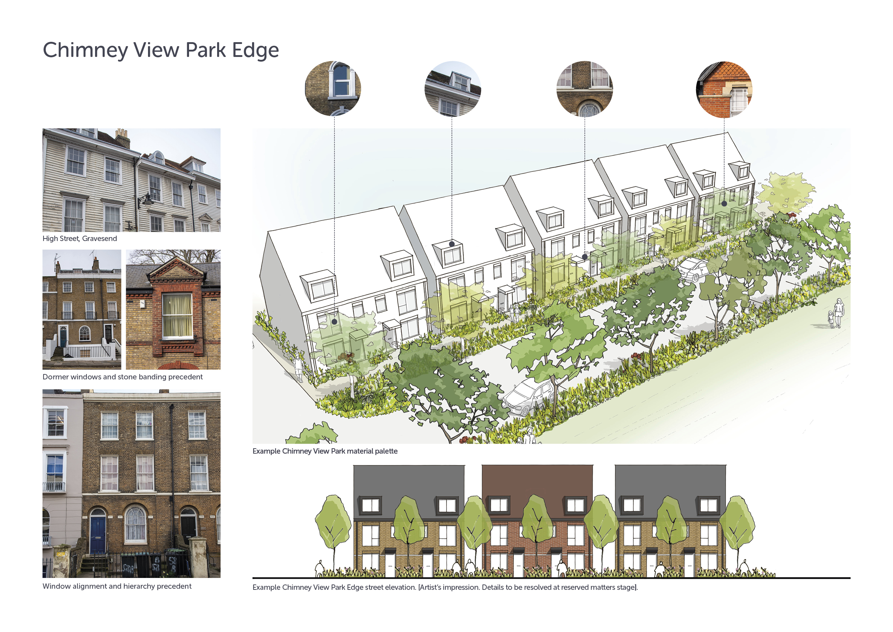
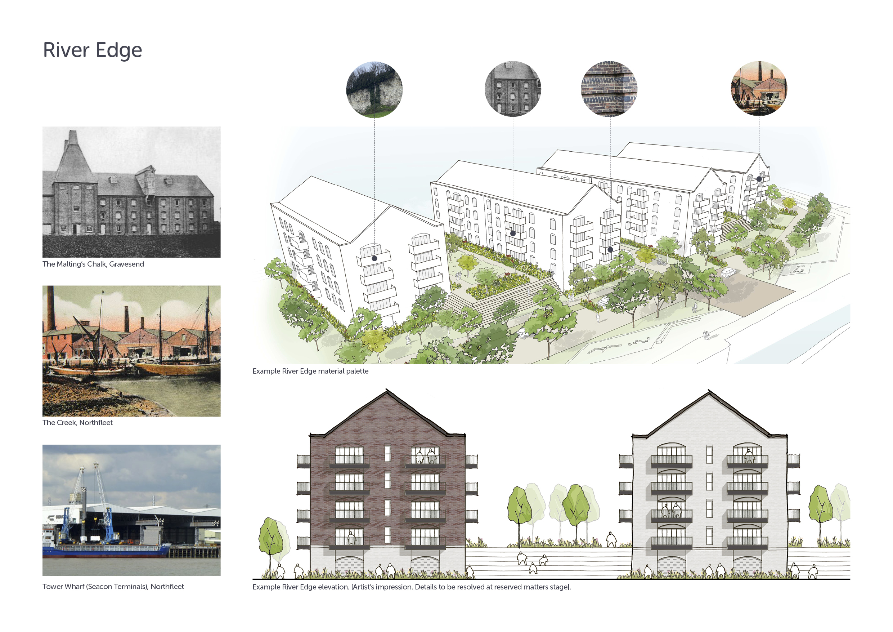
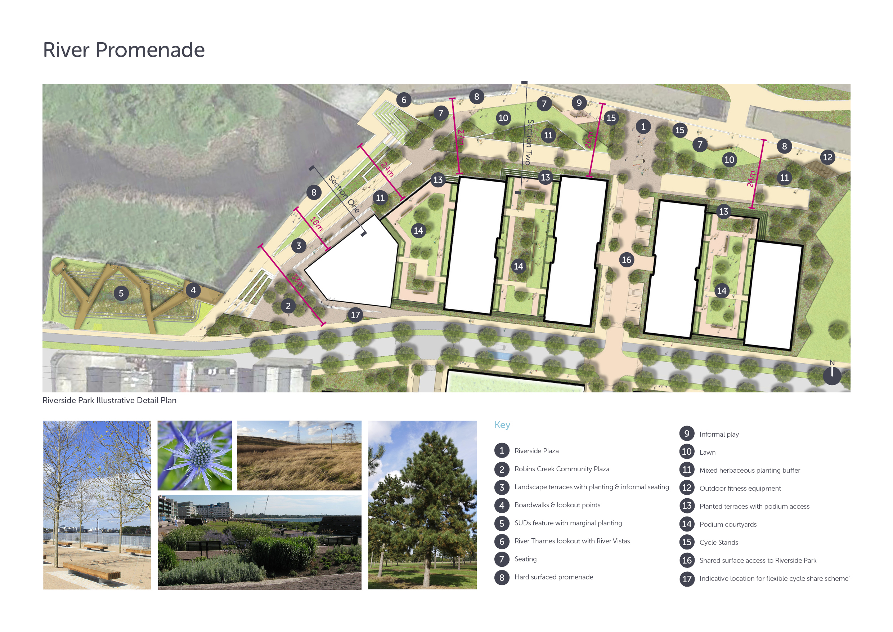
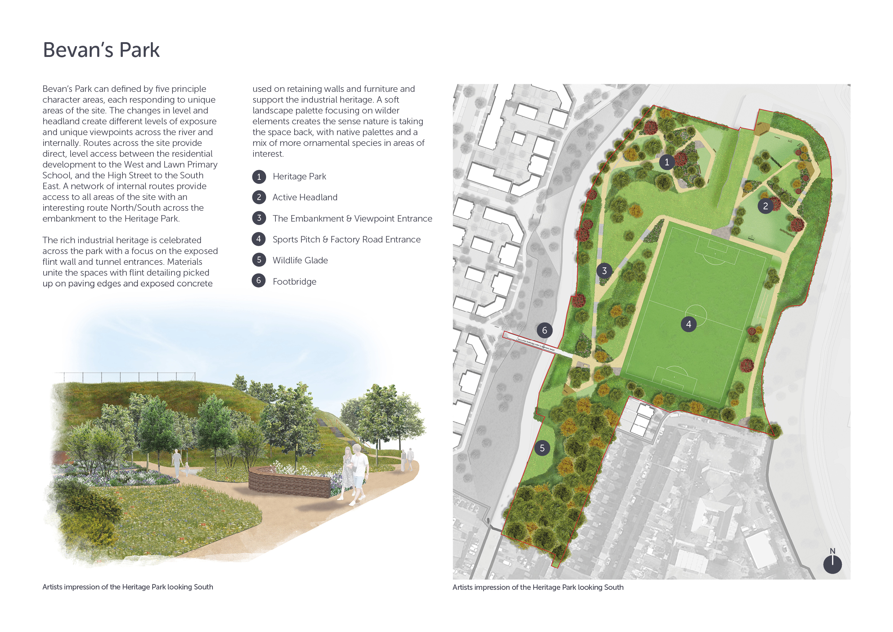
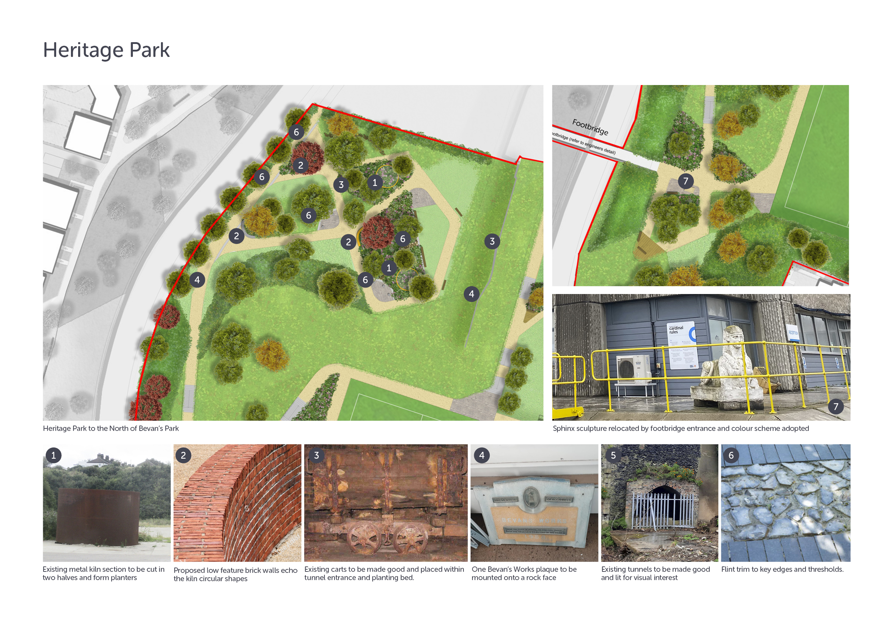
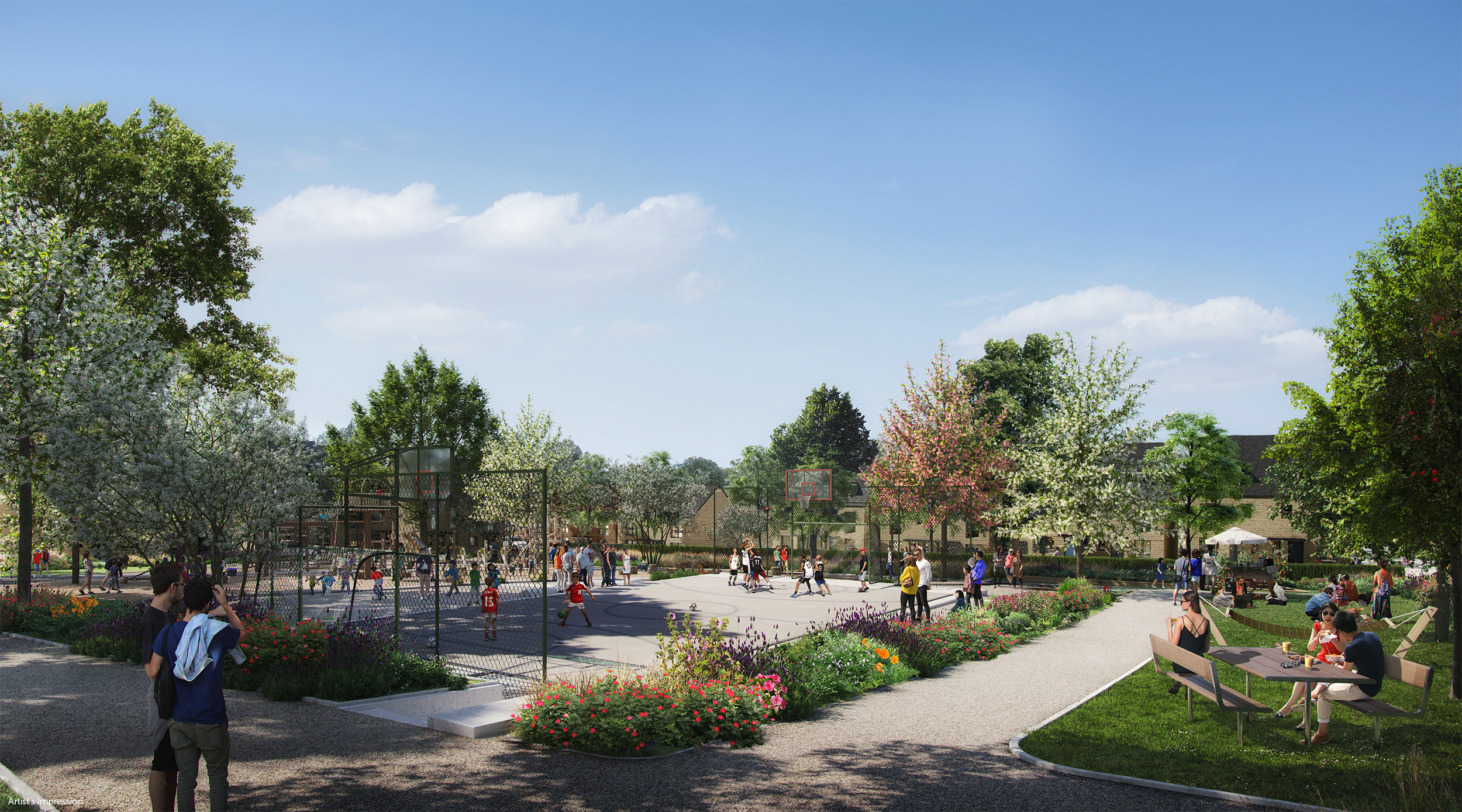
The Design Process
A residential-led development which will transform a former cement works, Ebbsfleet Harbour Village will serve a diverse community whilst connecting existing estates to the River Thames. The development will provide a range of 1 to 4-bedroom homes and create a strongly defined neighbourhood which celebrates the surrounding context and history of the site.
A context-based design narrative shapes the scheme with inspiration being drawn from the site’s former industrial history. Characterised by chalk escarpments, tunnels and associated retaining structures, both hard and soft materials which refence the white chalk of the exposed cliff edges and the blues, greys and purples of the flint around the site are embedded into the design. The site’s underlying archaeology is also referenced in the public realm with totems carrying detailed information about this forming an extension of a heritage trail which runs through Bevan’s Park.
Connectivity is at the heart of the development with a network of pedestrian and cycle routes being created to re-establish connections between the riverside and the wider area, in line with the aspirations of the Ebbsfleet Development Corporation. Numerous public realm enhancements also serve to strengthen connections across the development, including the proposed Bevan’s Park which will form an important, multi-functional open space for both the immediate development, offering natural opportunities for recreation and an ecological corridor through to the river, and the wider area. In addition, a riverside promenade will link the scheme with the pedestrianised river edge and wetlands park.
The site also benefits from being in close proximity to numerous existing sustainable transport connections including train stations such as Ebbsfleet International as well as the Fastrack bus network which connects the site to the wider Ebbsfleet area.
Key Features
• Designed to create a sustainable new riverfront neighbourhood, Ebbsfleet Harbour Village will unify existing estates with the River Thames with a riverside promenade connecting the development, the pedestrianised river edge and wetland parks.
• Material choices celebrate the rich industrial heritage of the site with chalk escarpments, tunnels and associated retaining structures being referenced.
• A range of public realm improvements provide important, multi-functional open spaces for the development and wider community, providing opportunities for formal and informal recreation for all ages.
 Scheme PDF Download
Scheme PDF Download















