Colosseum Retail Park
Number/street name:
Colosseum Retail Park
Address line 2:
Dearsley Road, Enfield
City:
London
Postcode:
EN1 3FD
Architect:
Rolfe Judd
Architect contact number:
020 7556 1540
Developer:
BlackRock Real Assets|NEAT Developments.
Planning Authority:
London Borough of Enfield
Planning Reference:
20/00788/OUT
Date of Completion:
Schedule of Accommodation:
Phase 1: Studio Flats – 13.5%; 1 Bed Flats – 43.0%; 2 Bed Flats – 31.1%; 3 Bed Flats – 12.4%
Tenure Mix:
65% Private; 35% Affordable (32% London Affordable Rent; 68% Intermediate)
Total number of homes:
Site size (hectares):
4.2Ha
Net Density (homes per hectare):
378
Size of principal unit (sq m):
68.9
Smallest Unit (sq m):
37.0sqm
Largest unit (sq m):
105swm
No of parking spaces:
Phase 1: 0.25:1 (110 spaces); Phase 2 is implemented to 0.2:1 (up to 360 spaces)
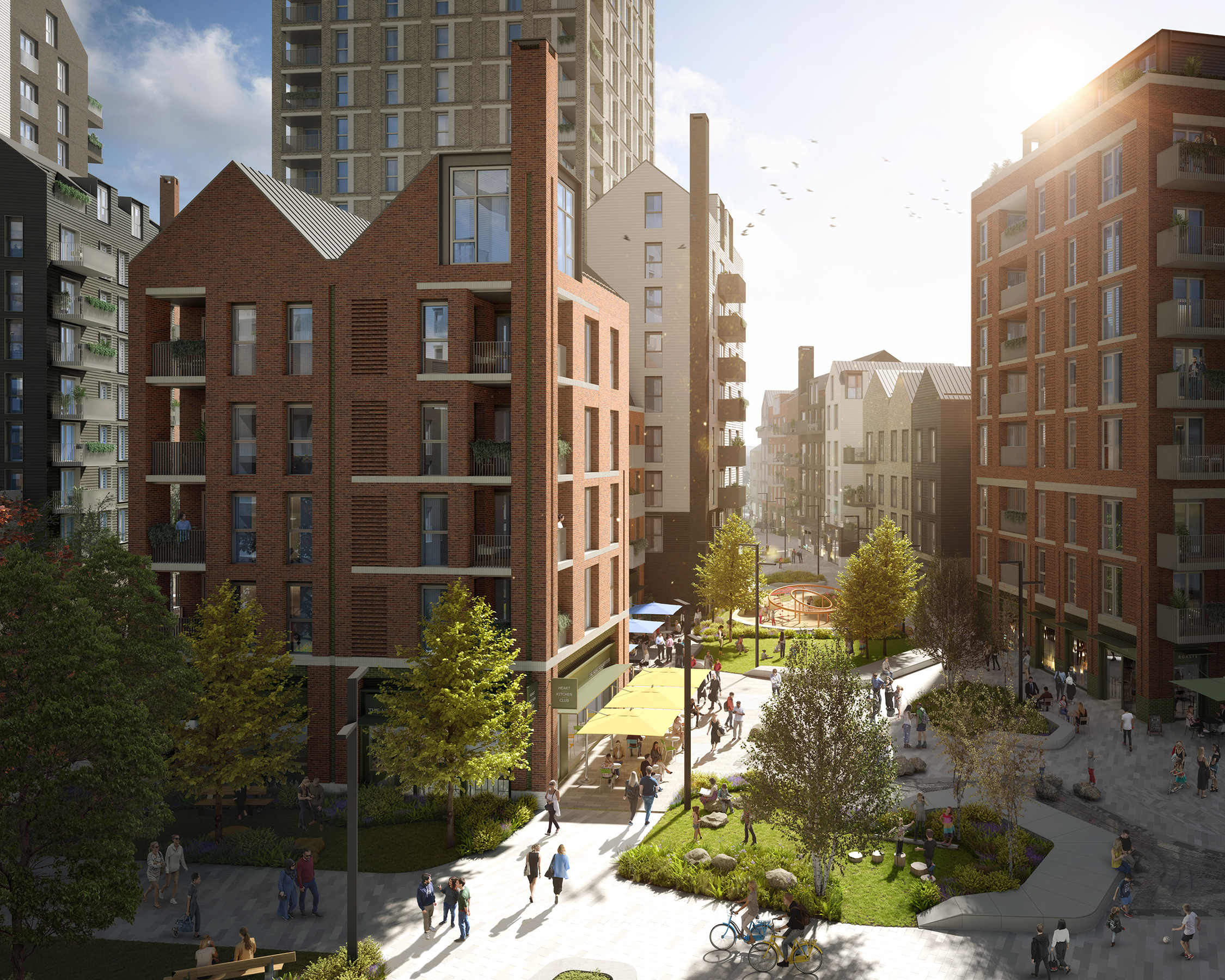
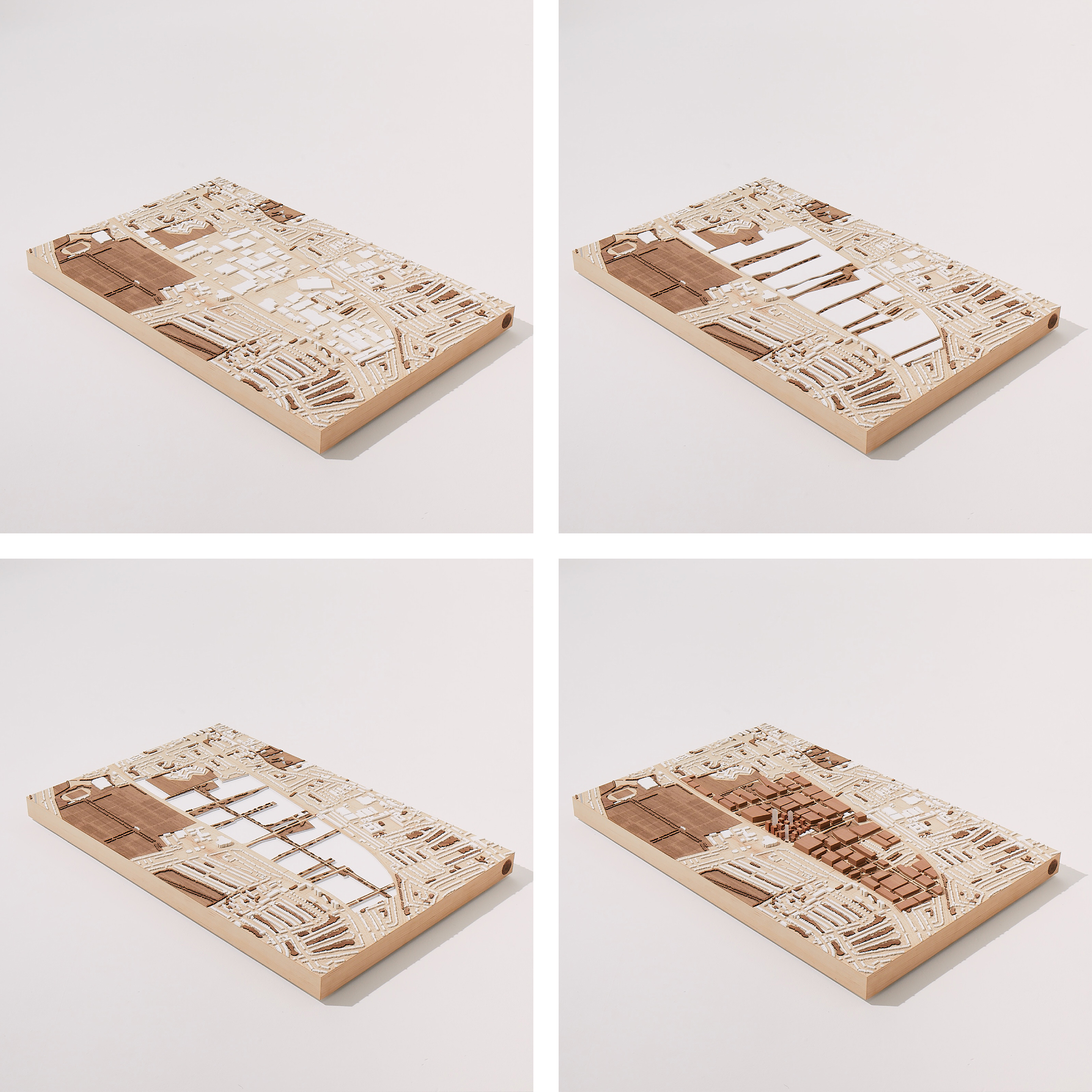
Planning History
Colosseum Retail Park is a low-density, ageing retail park in the east of the Enfield Borough, which forms part of the Great Cambridge Road and Martinbridge Trading Estates, a sprawling area of industrial and retail warehouses which have over created a disconnect between the residential communities to the east and west.
Commencing in September 2017, we initially investigated a plan-led re-organization of the trading estates, of which the site could act as a catalyst for future regeneration of this area. Planning consent was granted in September 2020, following both statutory and public consultation, together with a number of design reviews.
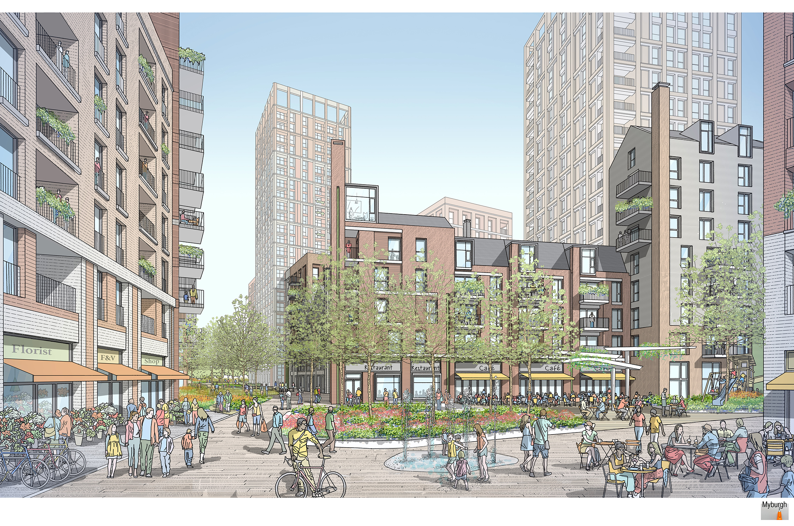
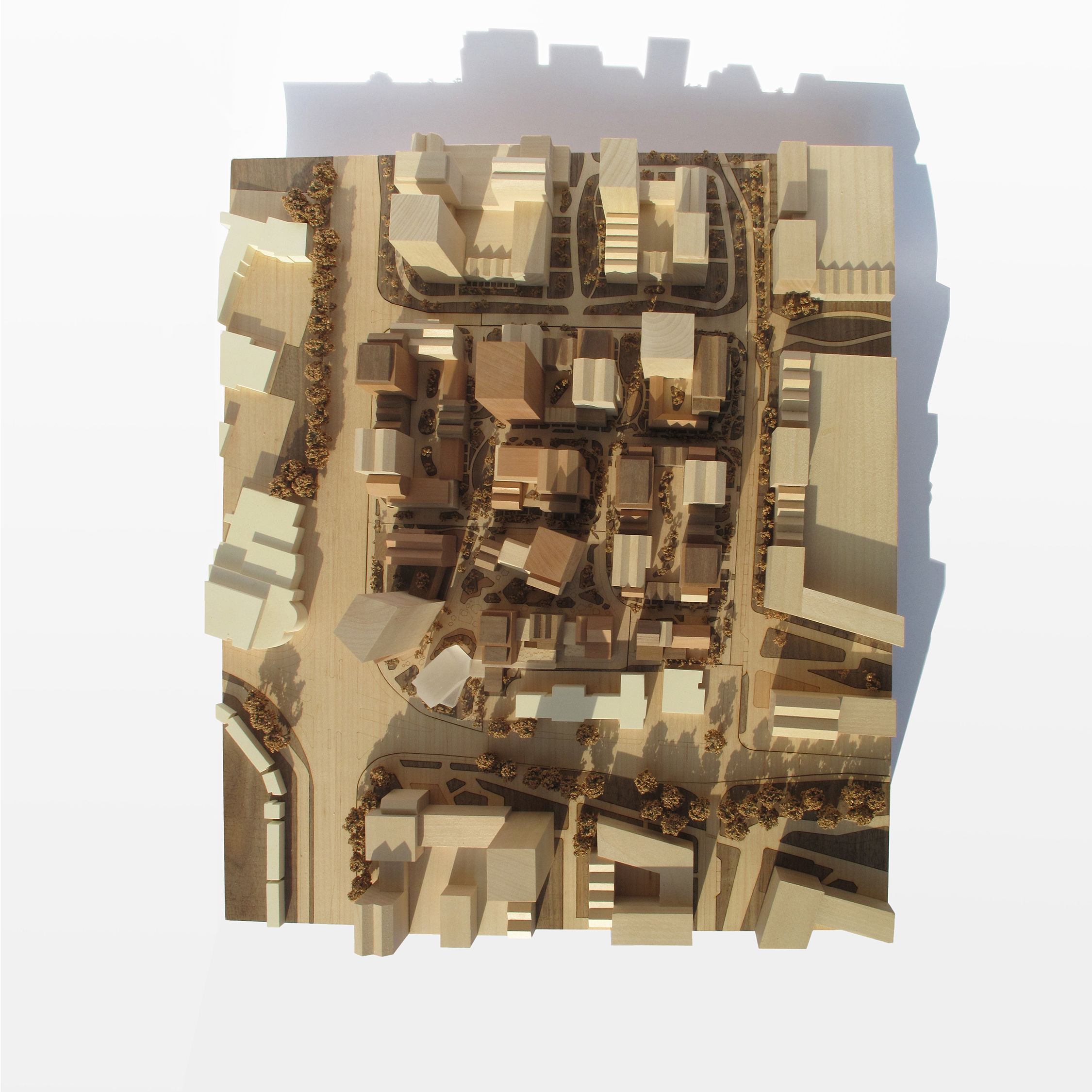
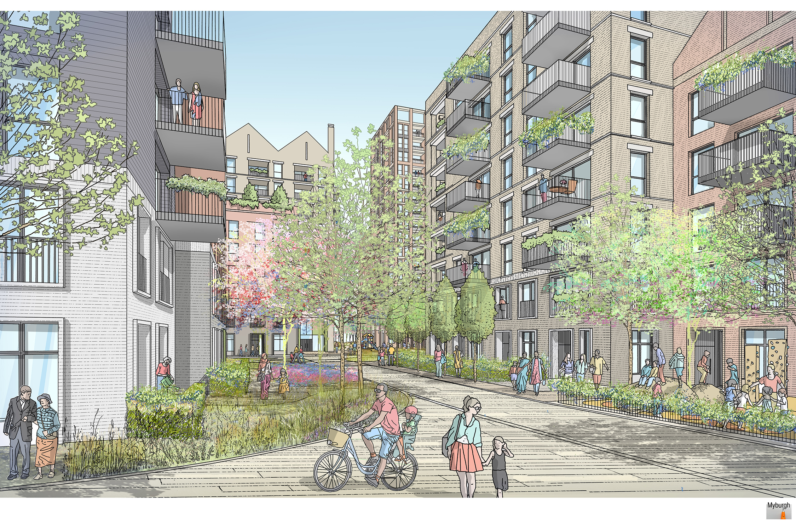
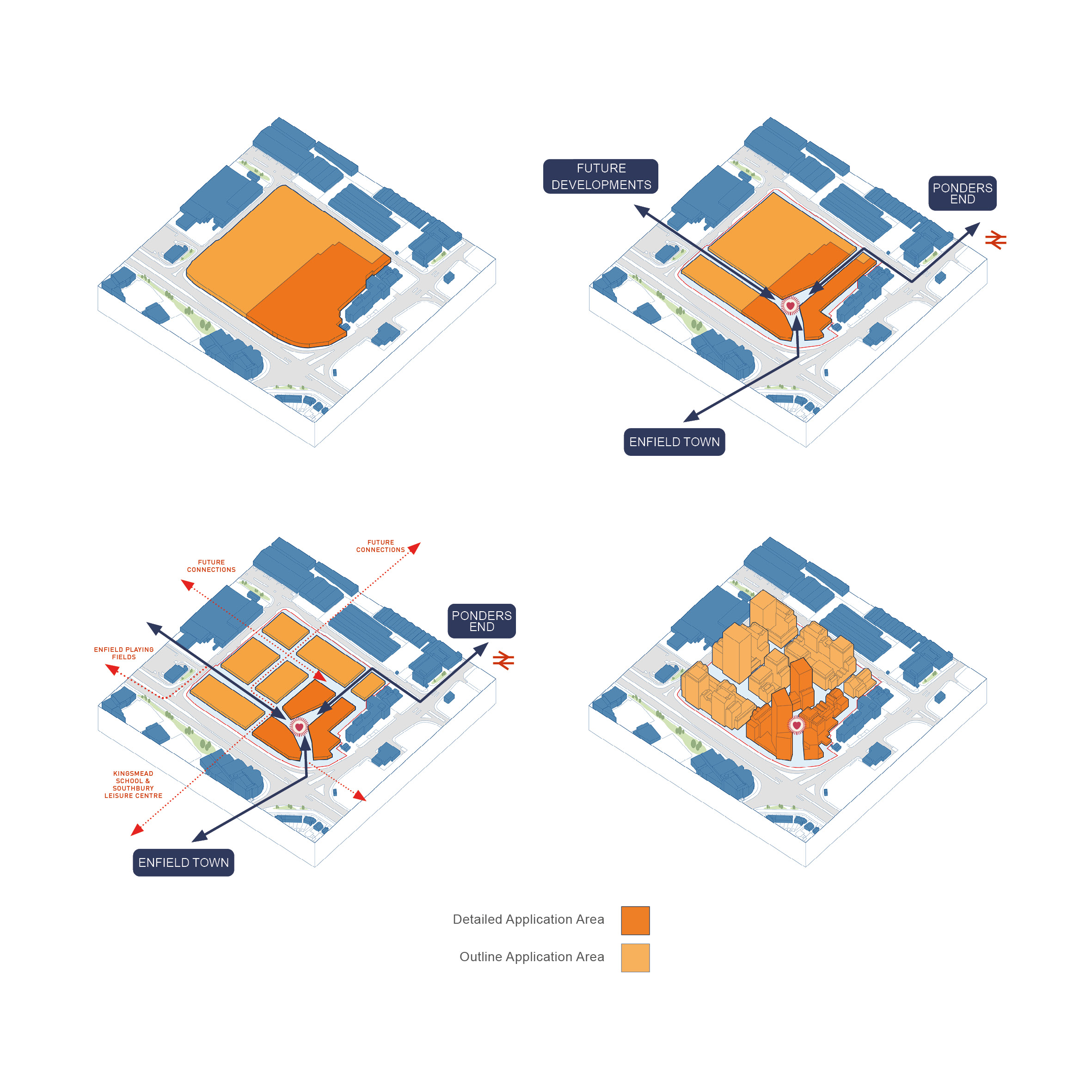
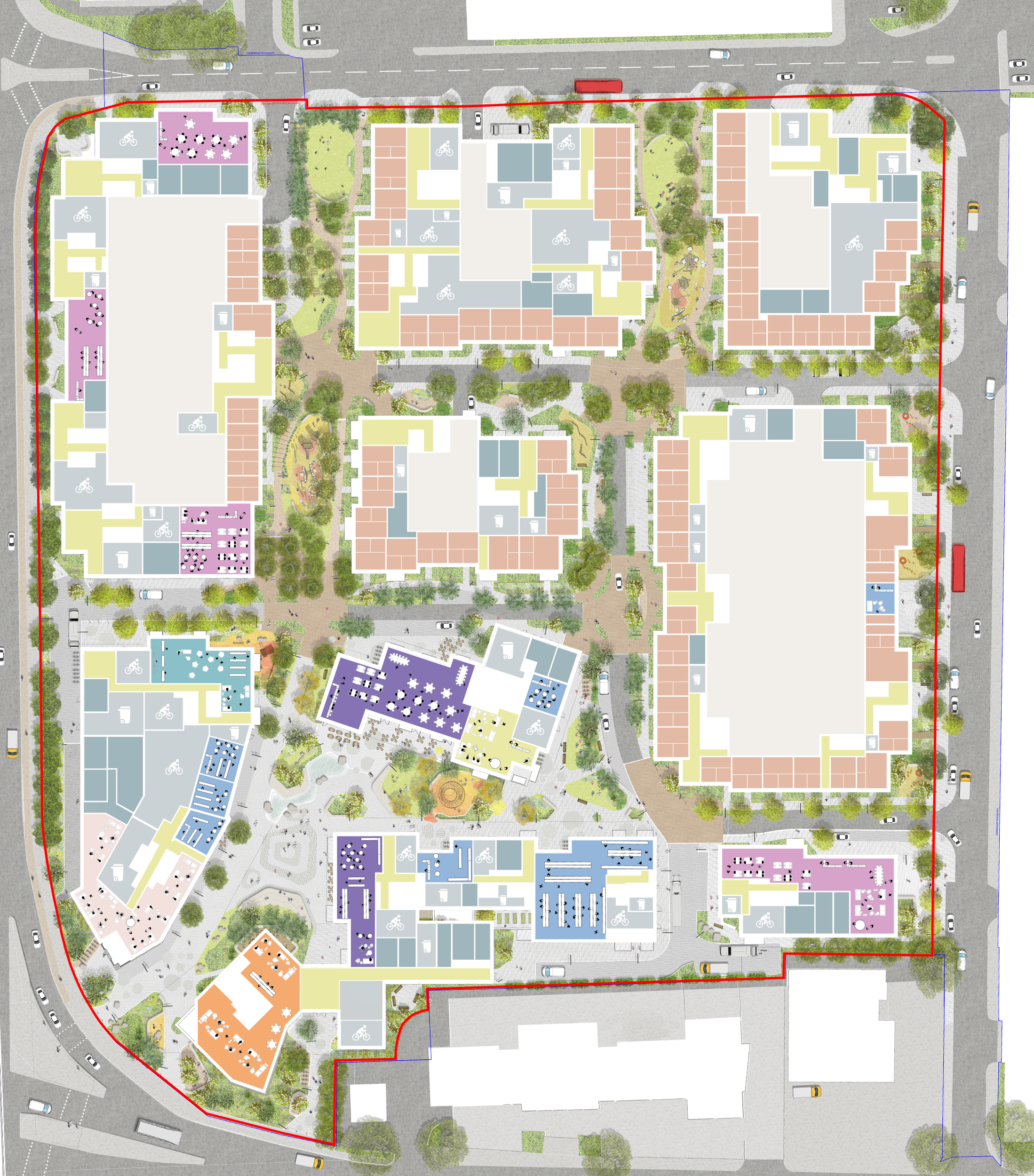
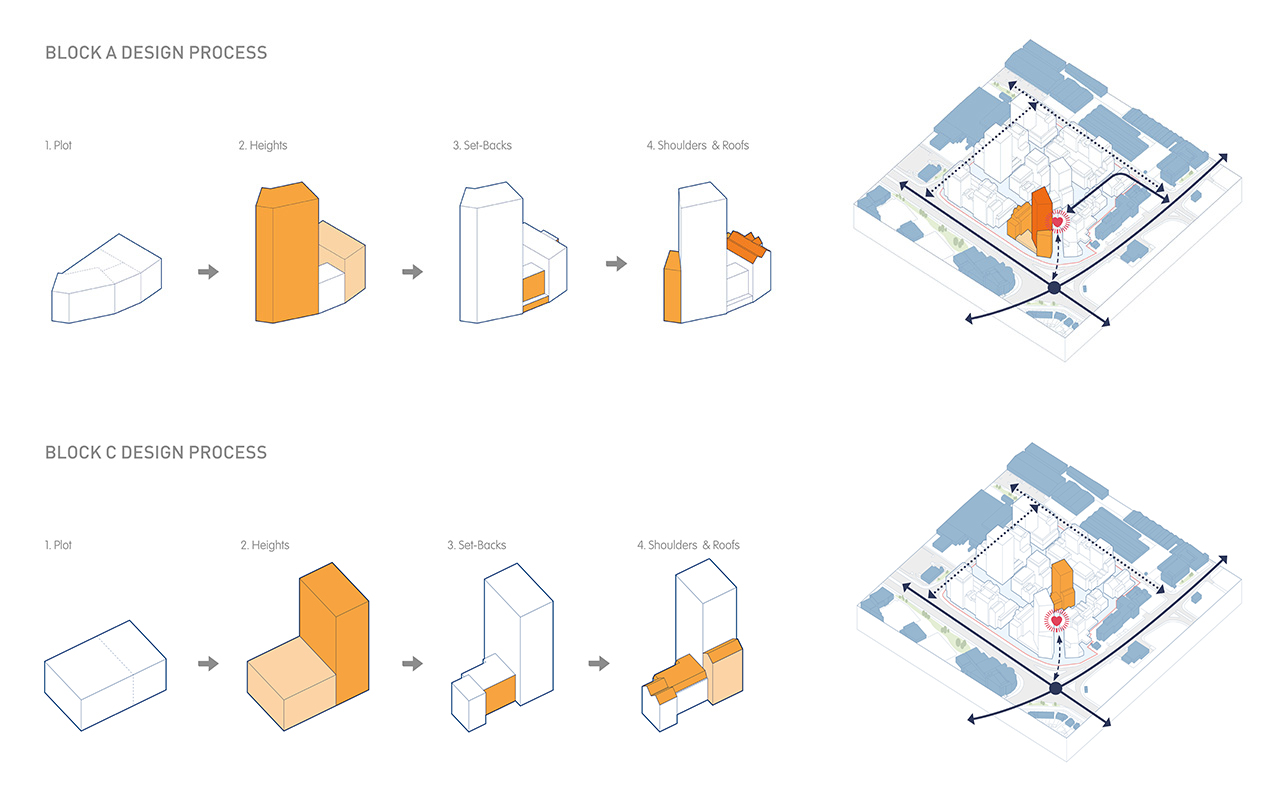
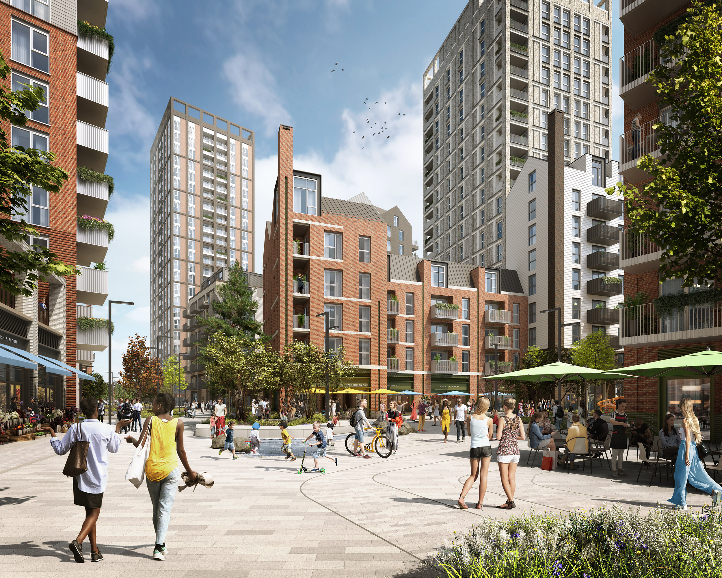
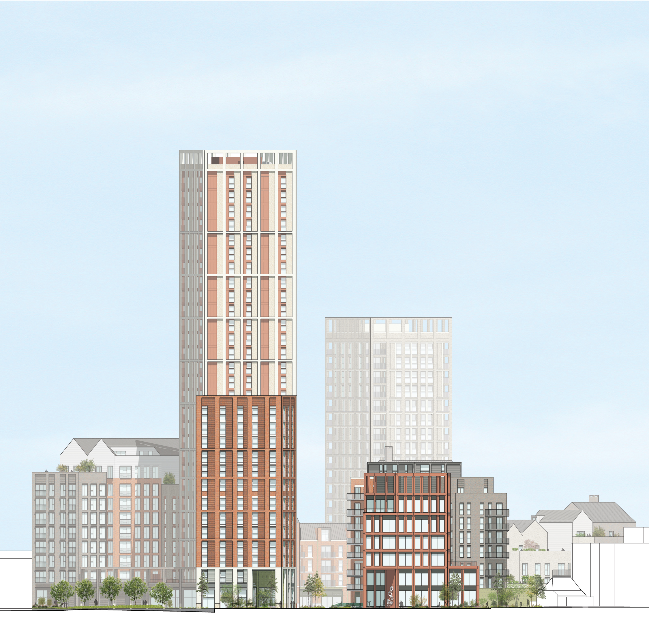
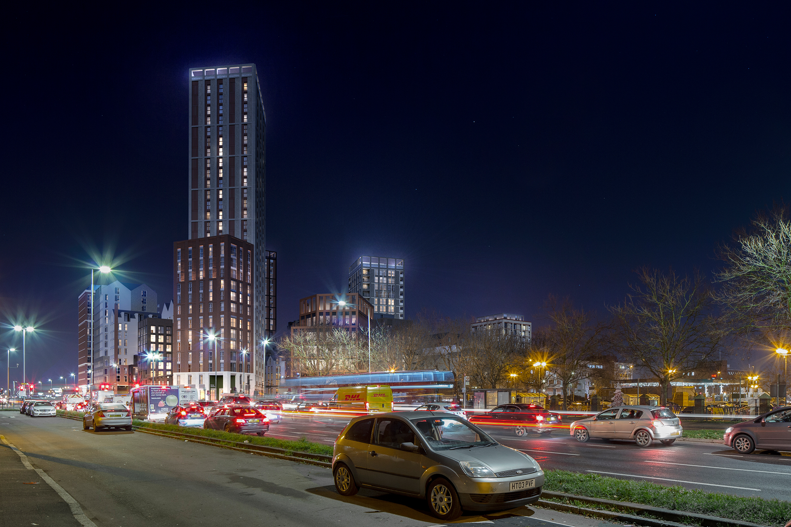
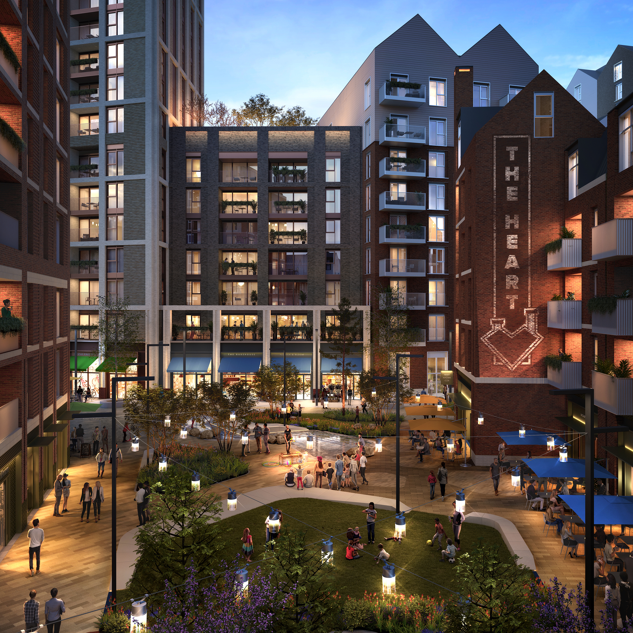
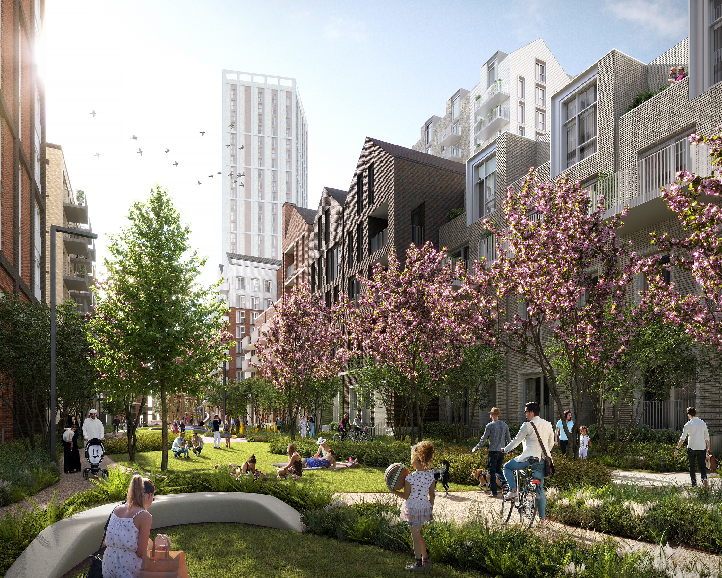
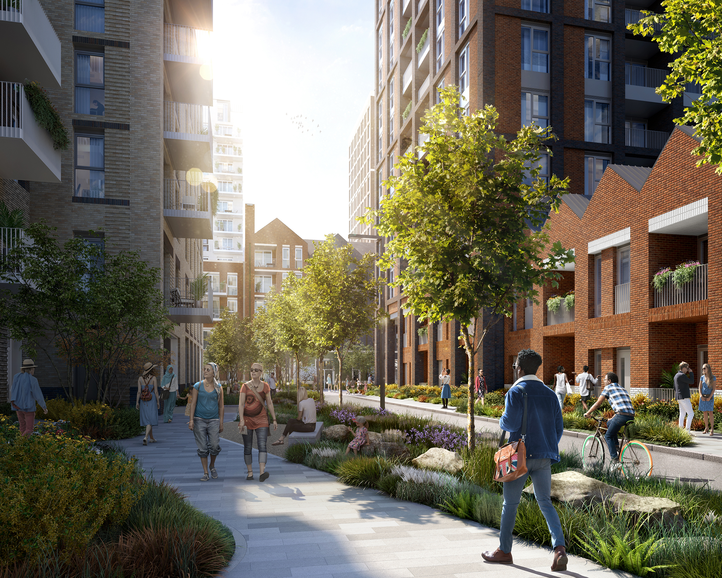
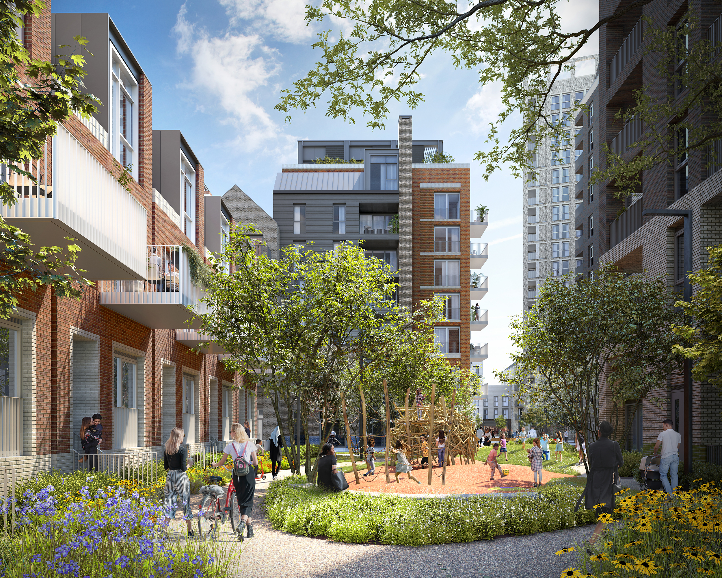
The Design Process
Brought forward as a hybrid planning application, the detailed application for phase 1 of the development will realise 444 homes, an sme workhub, crèche and small retail units set around The Heart, a generous landscaped plaza which features areas for play and relaxation, and will become the focus of the new community. The Heart will also become the focal point for connections to the surrounding area, establishing thoroughfares and links between the site and existing communities to the east and west.
Later phases of the development which form the outline application have been organised as a series of building blocks, creating east-west and north-south permeability through the proposal, many with landscaped podium courtyards envisaged as quiet, introspective retreats away from the public realm. The elevation lines along these blocks are broken up into smaller facades. The individual facades that make up each block are pulled up and pushed down creating further variety in scale and mass and reinforcing the idea that each block is a townscape in miniature.
The proposed massing strategy based on a ‘family’ of building typologies with their different scales, features, articulation and rooflines, together with the use of a common palette of materials, will result in a development that will have a strong distinctive character.
The new development seeks to promote design that is contemporary, innovative and original, learning from its neighbours by complementing rather than imitating the existing vernacular. This new community will be complementary to Enfield Town, supporting but not competing with it, linking East and West Enfield by providing a highly desirable place to live and work, and it is hoped that this new neighbourhood will act as a catalyst for the regeneration of this under-utilised area.
Key Features
Evolving over 700 years, Enfield Town Centre has established a rich vernacular of architectural depth and a layering of styles, seldom found in many other established areas within London. Buildings of different ages and styles frequently appear to overlap and intersect creating a rich interplay of shapes and volumes.
The proposal has been inspired by these principles seeking to emulate this unique character through layering a family of building typologies, with varying heights, roof forms, window modulation and materiality which have been developed to reflect the varied vernacular which has come to shape Enfield Town.
 Scheme PDF Download
Scheme PDF Download














