Manox
Number/street name:
Land at Coleshill Street
Address line 2:
Miles Platting
City:
Manchester
Postcode:
M40 8HH
Architect:
Levitt Bernstein
Architect contact number:
020 7275 7676
Developer:
ENGIE|NPL Group.
Planning Authority:
Manchester City Council,
Planning Reference:
125596/FO/2019
Date of Completion:
07/2025
Schedule of Accommodation:
4 x studio flats; 46 x 1B2P flats; 7 x 1B2P(W) flats; 1 x 2B3P(W) flat; 33 x 2B4P flats; 6 x 3B5P(W) flats; 5 x 1B2P maisonettes; 5 x 2B3P maisonettes; 4 x 3B5P maisonettes; 5 x 3B5P(W) maisonettes; 104 x 2B4P houses; 14 x 2B4P(W) houses; 100 x 3B4P houses; 8 x 3B5P(W) houses; 59 x 3B5P houses; 9 x 3B6P houses
Tenure Mix:
72% Built to Rent; 28% affordable
Total number of homes:
Site size (hectares):
6.40
Net Density (homes per hectare):
64.1
Size of principal unit (sq m):
87
Smallest Unit (sq m):
39
Largest unit (sq m):
137
No of parking spaces:
303
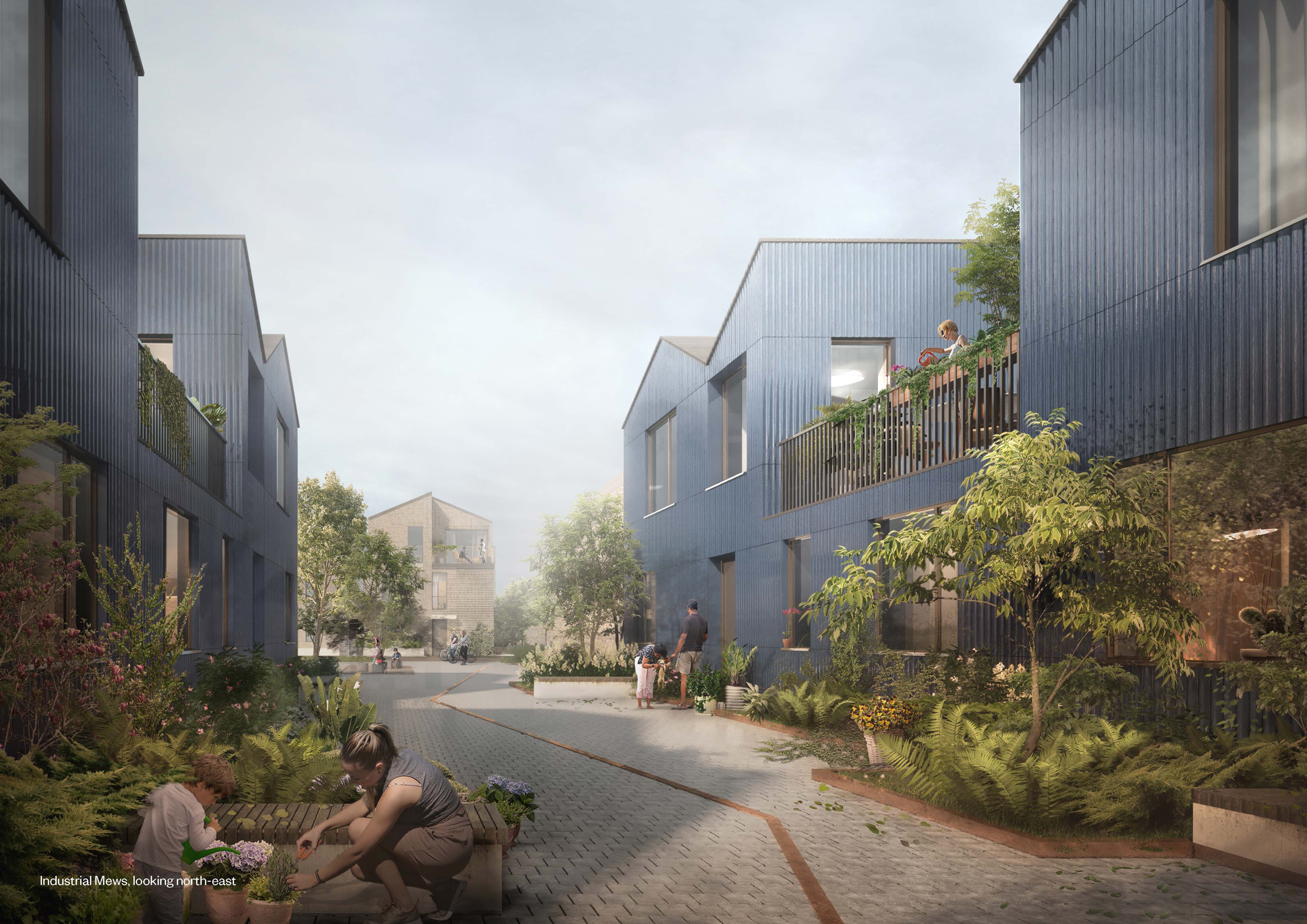
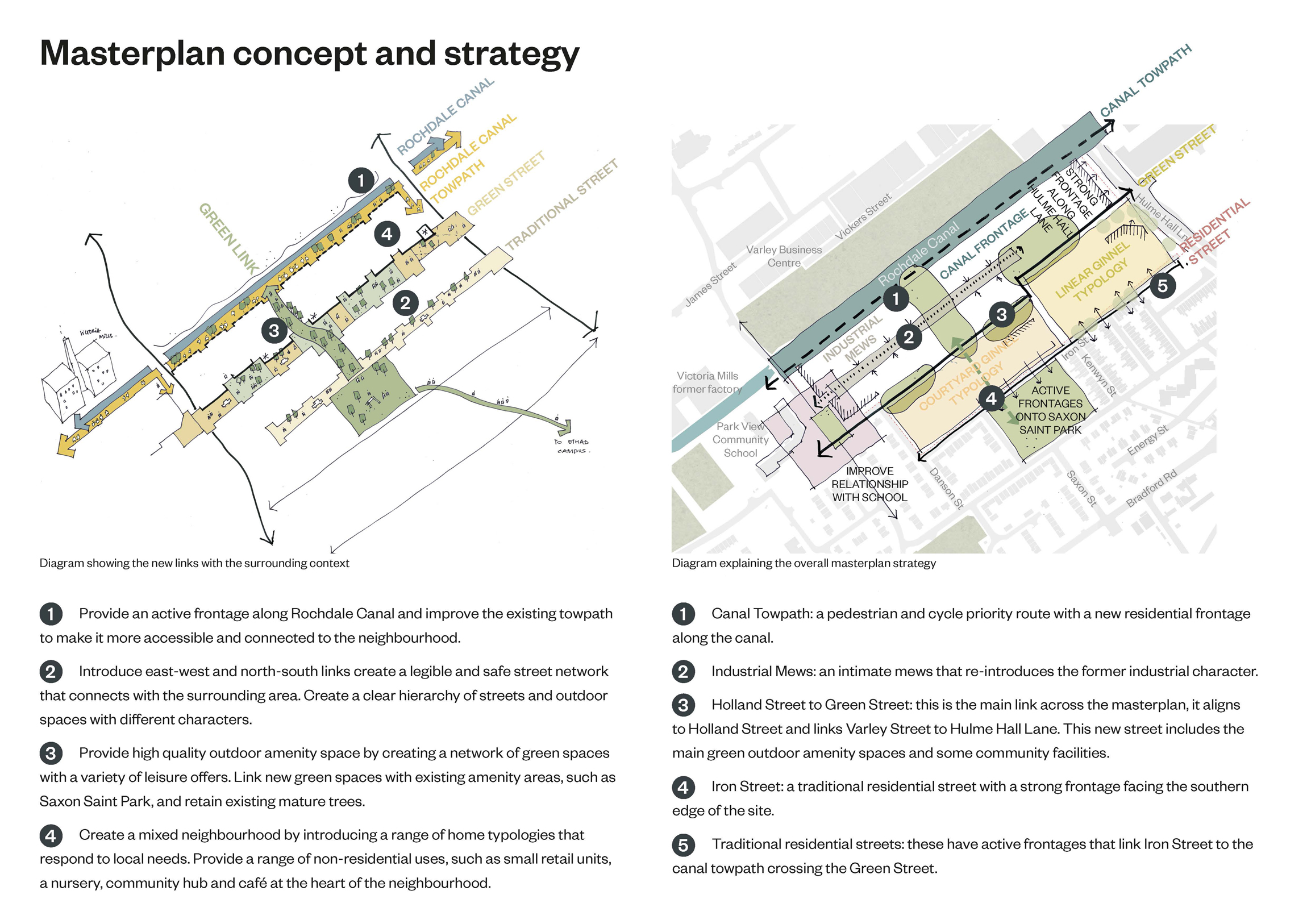
Planning History
Engie with Levitt Bernstein won a design competition to develop the brownfield, former dye works site to deliver new affordable and private rental homes with NPL and Manchester City Council in 2018. Over the past two years, the entire team have worked together to design 410 homes and substantial new public realm, commercial space and as a new neighbourhood in Miles Platting, with consultations and engagement with stakeholders, including local residents and the MCC planning team. Following a series of productive pre-application meetings, the planning application was submitted in November 2019 and successfully granted unanimous consent in September 2020.
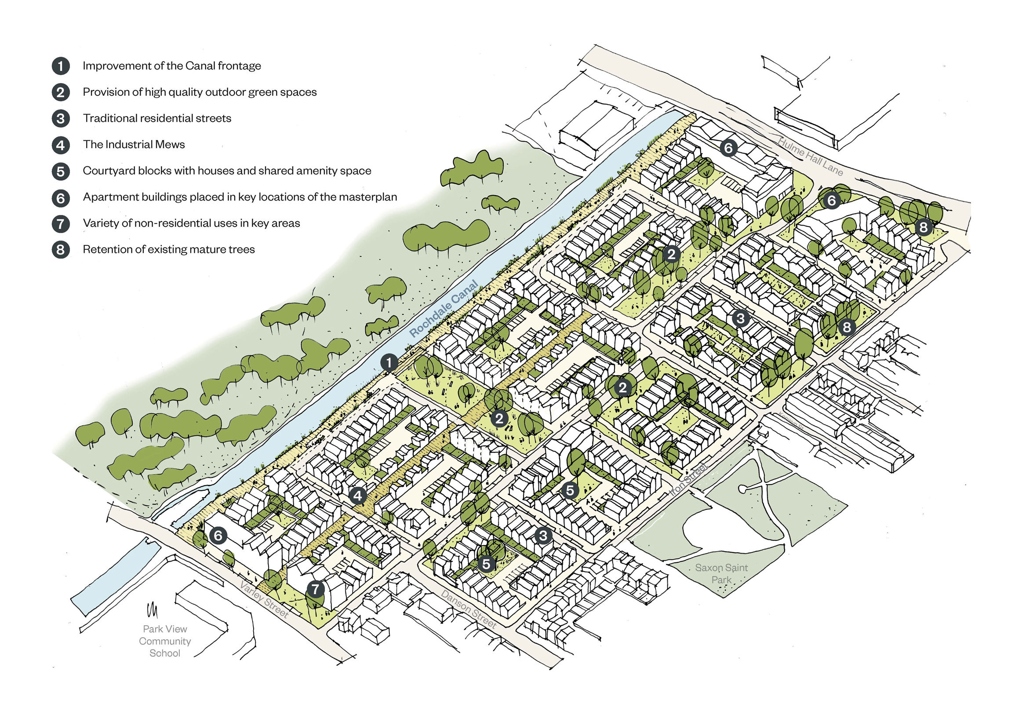
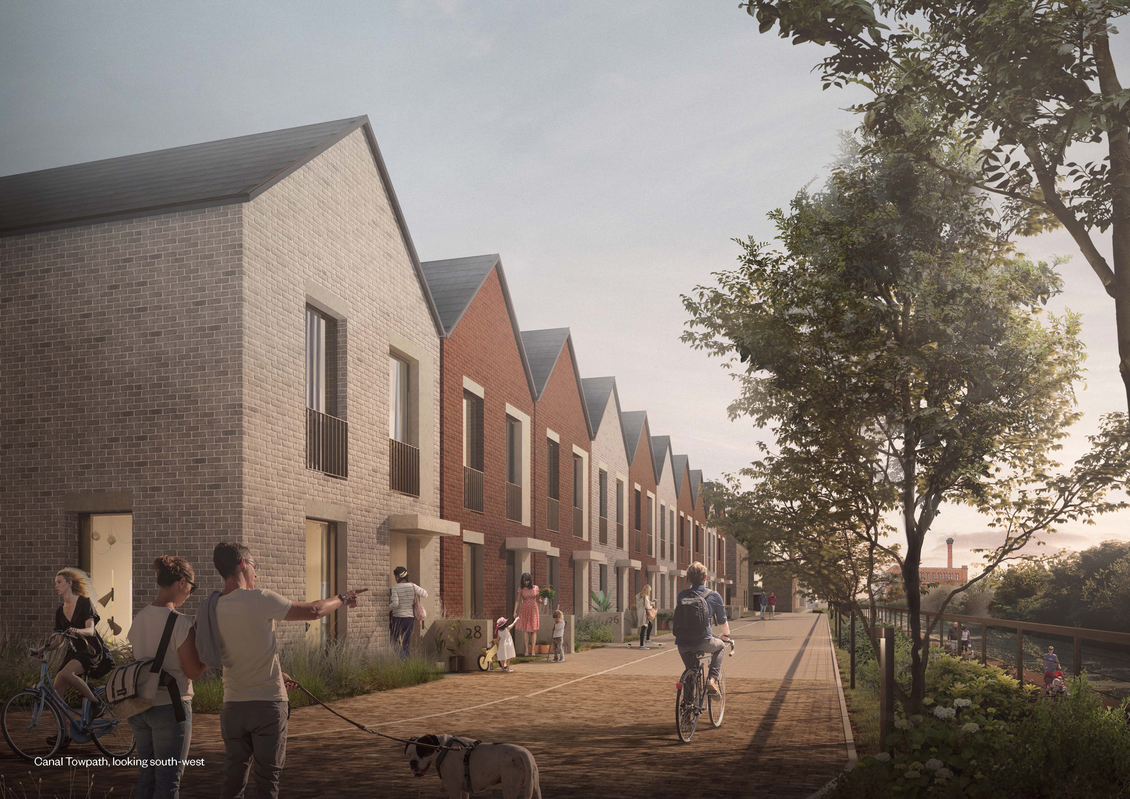
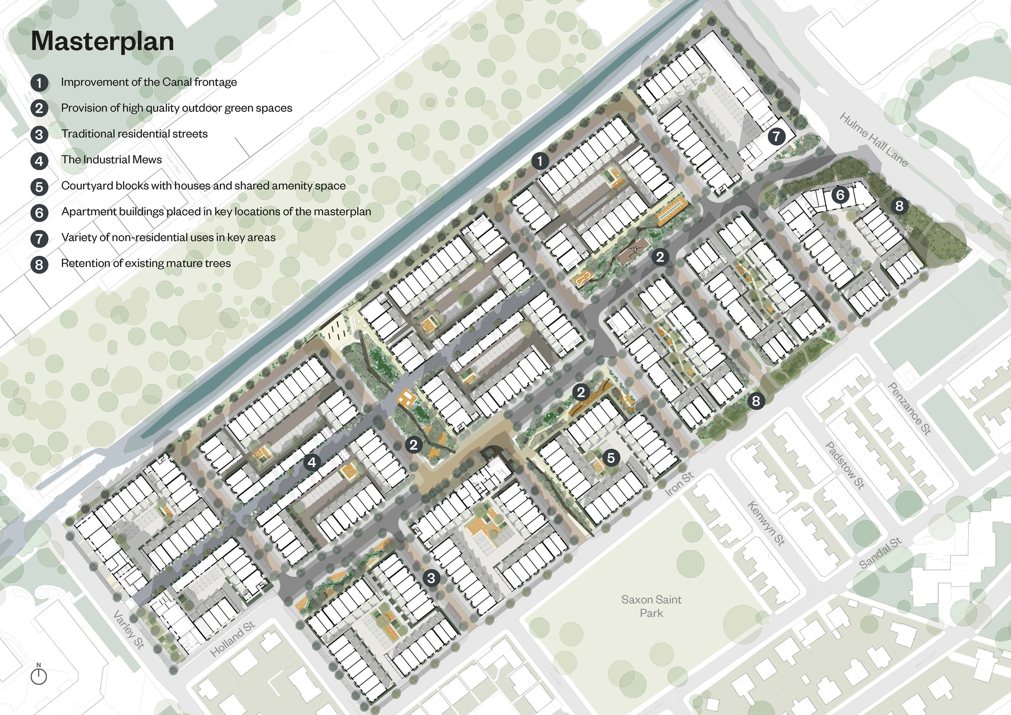
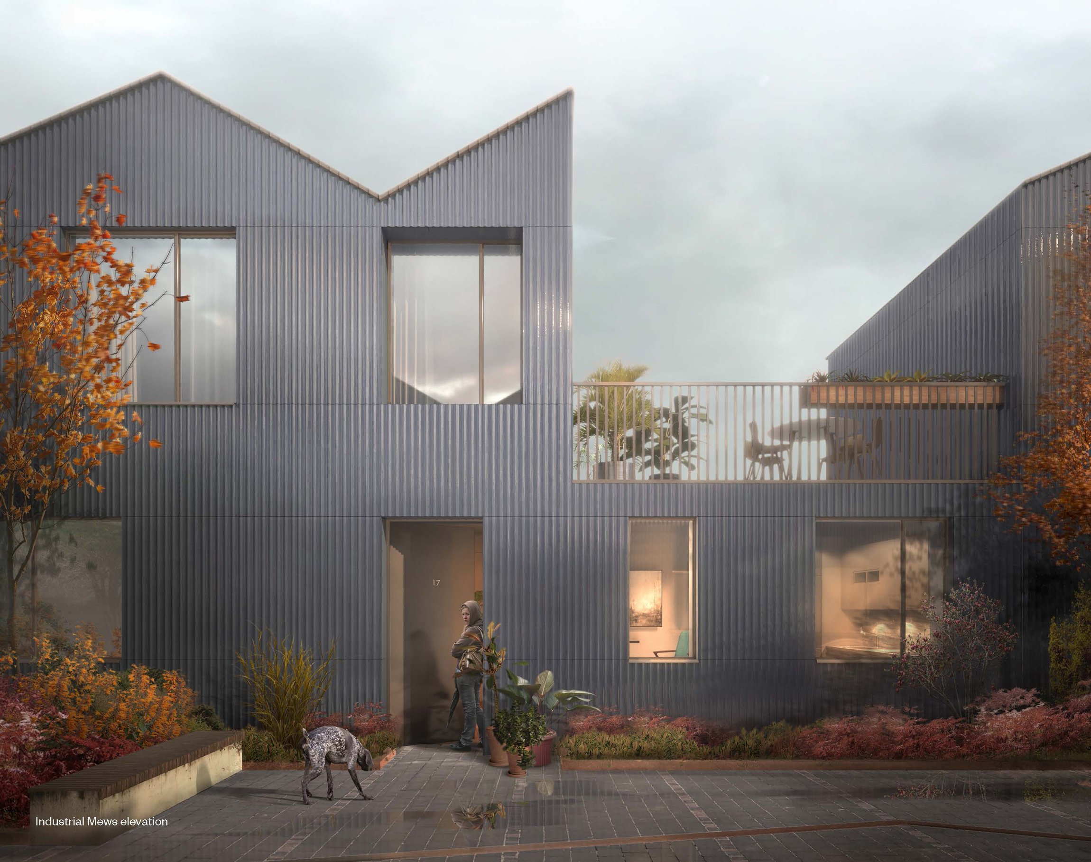
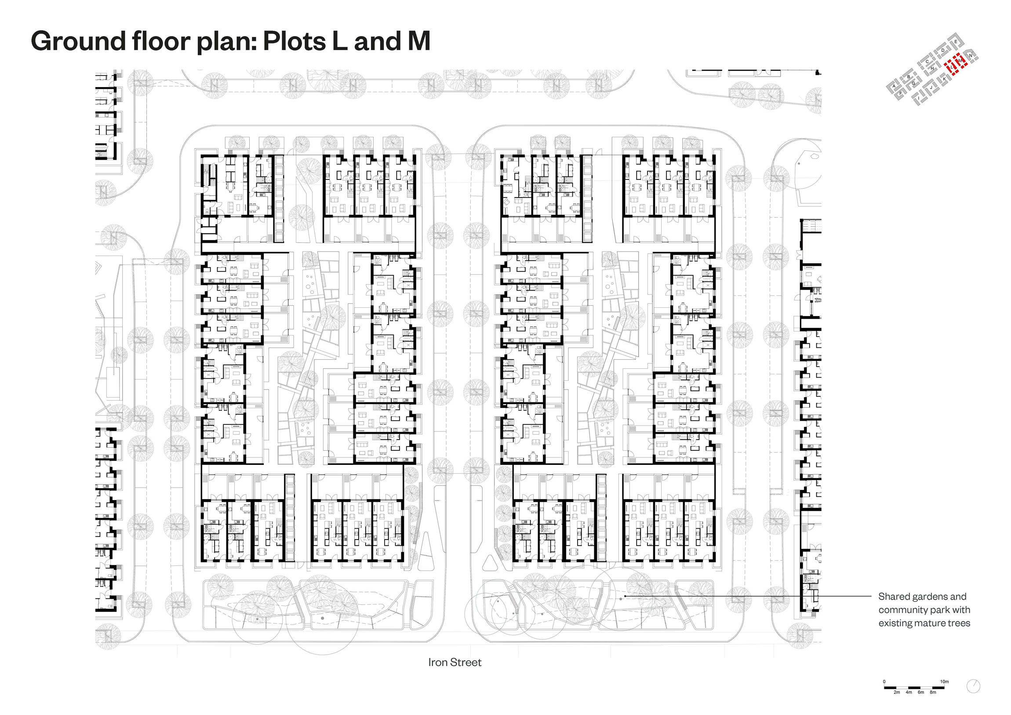
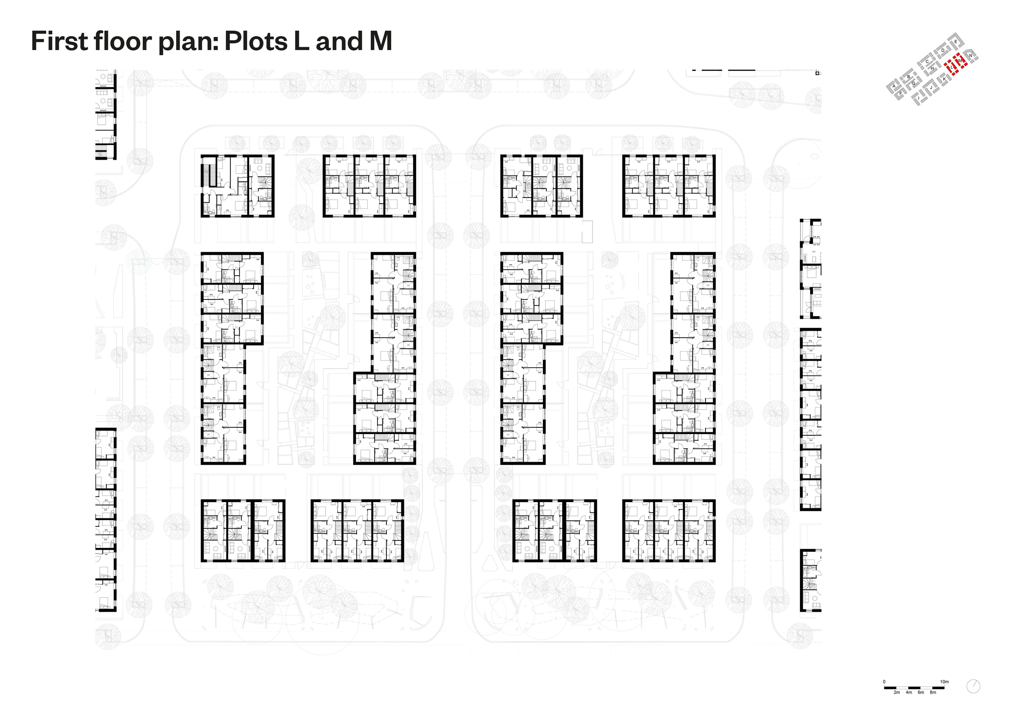
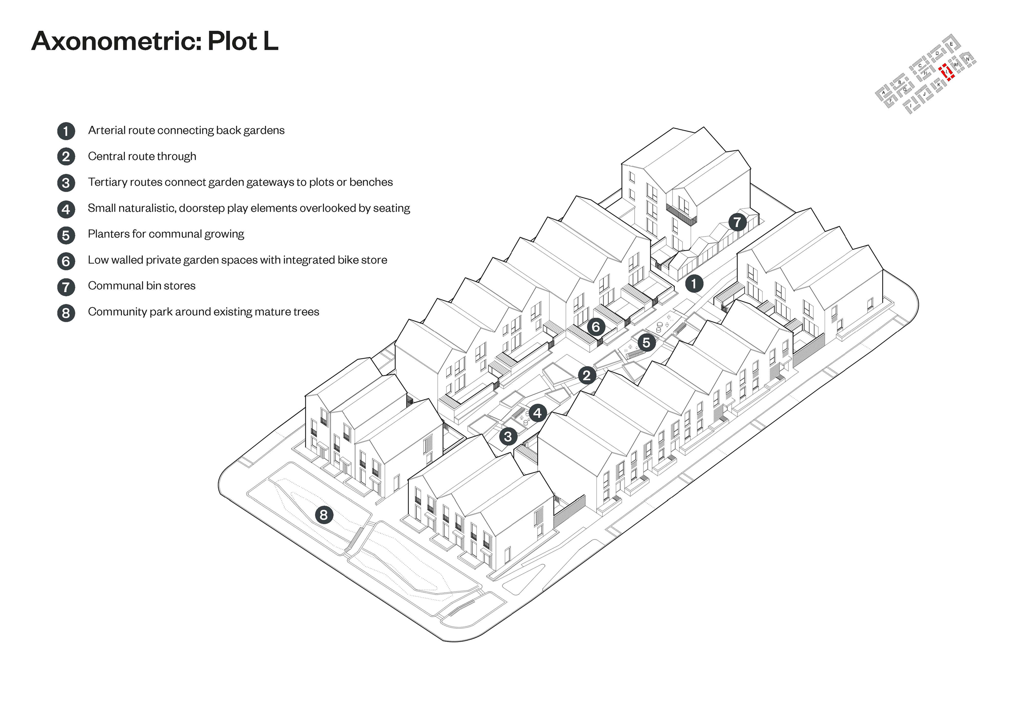
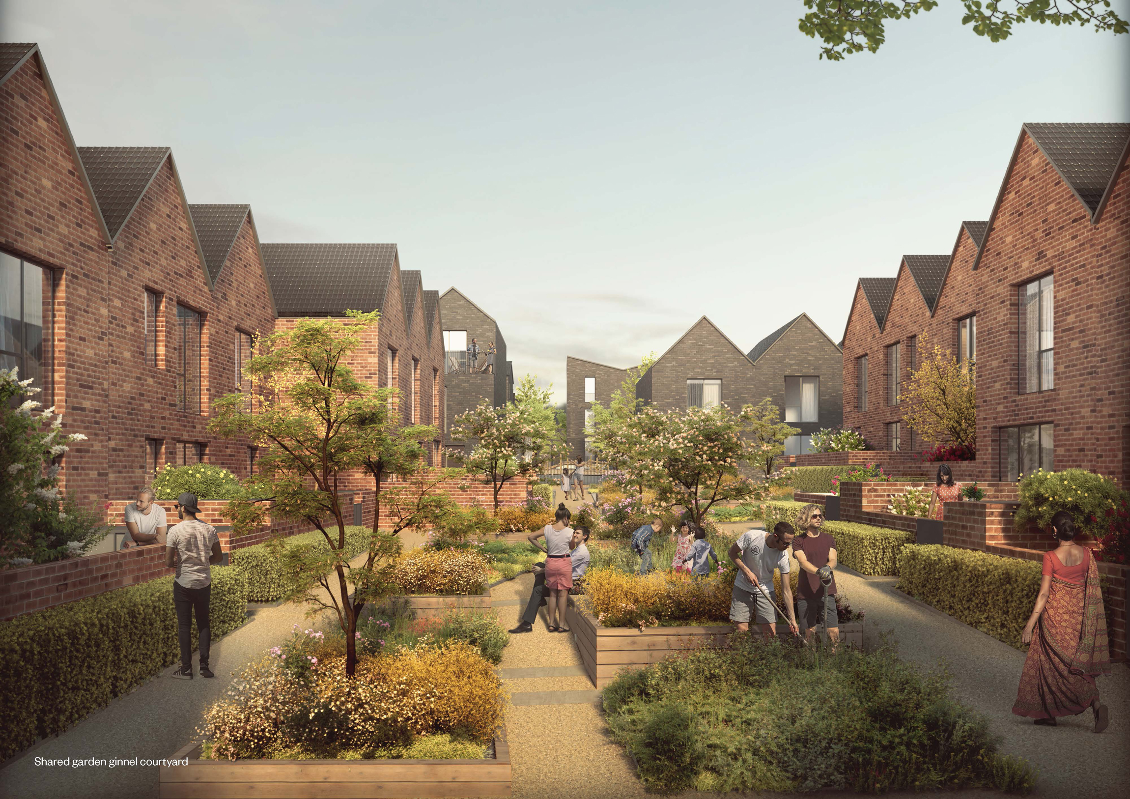
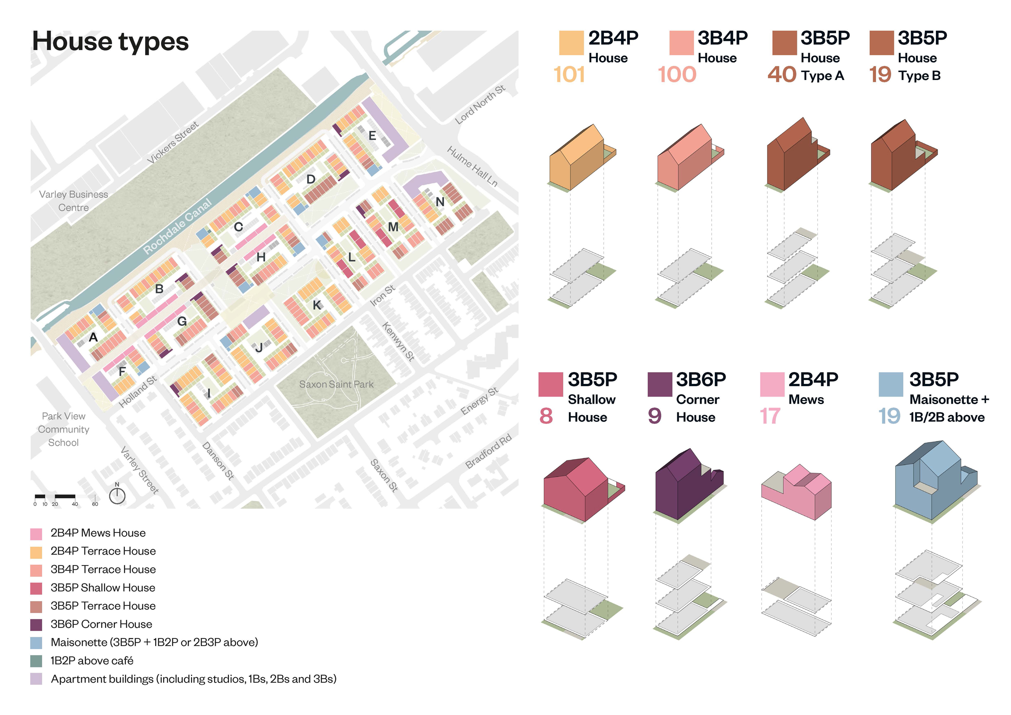
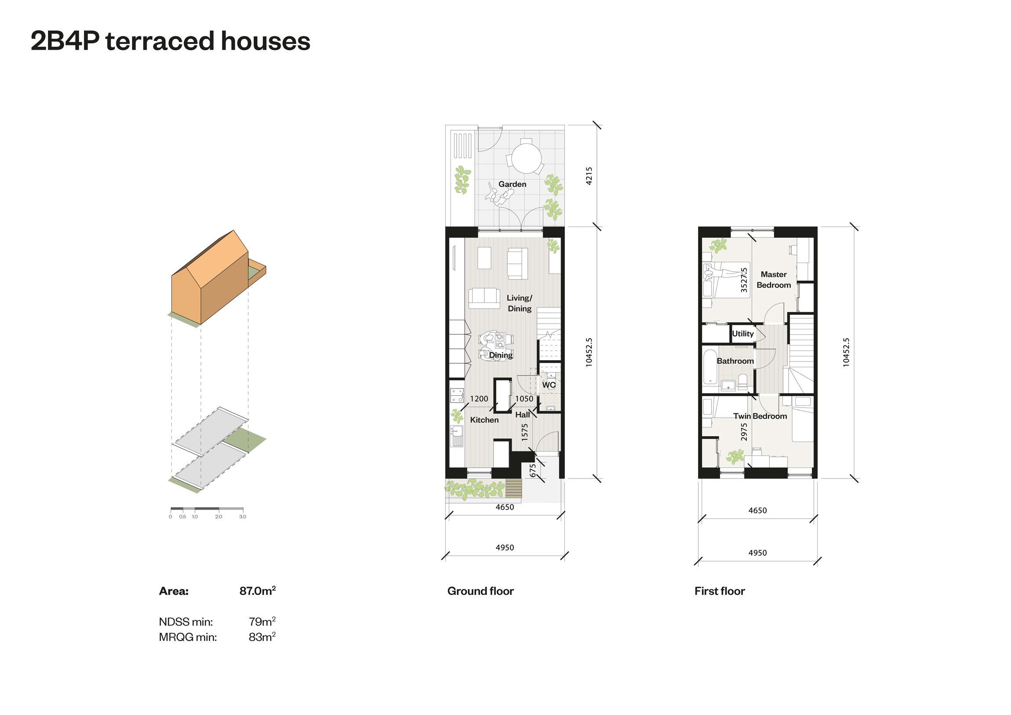
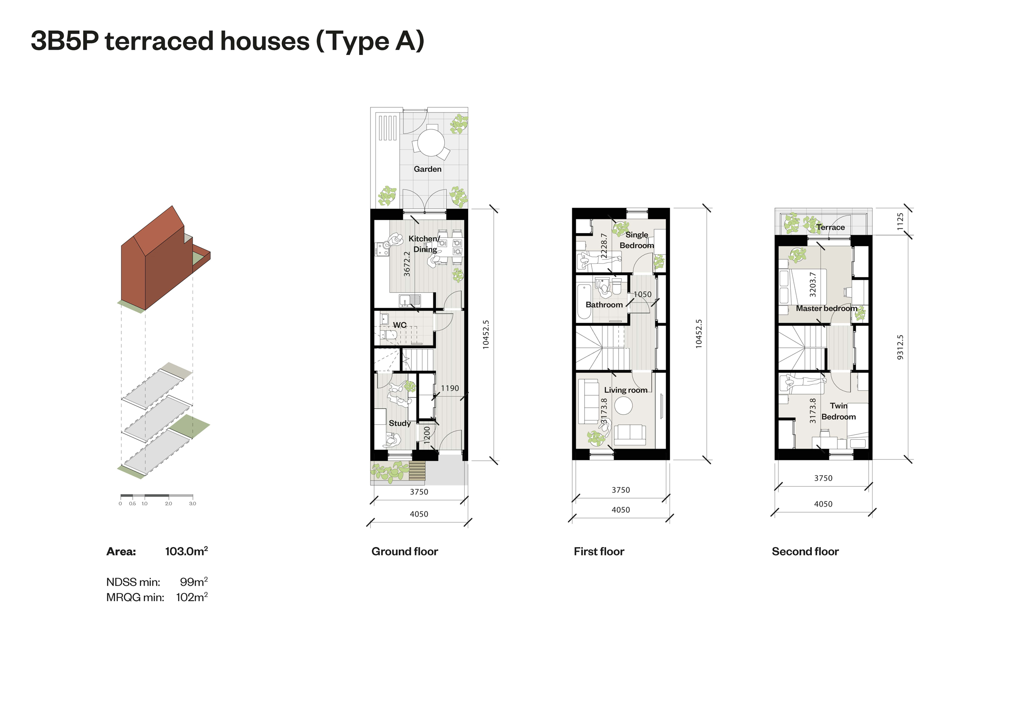
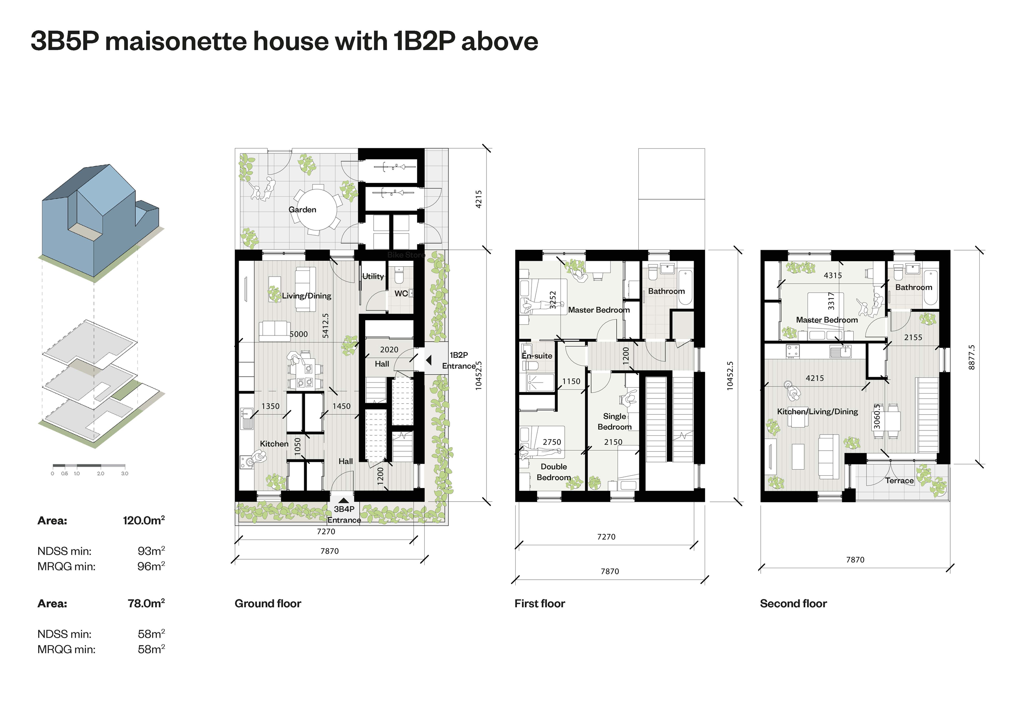
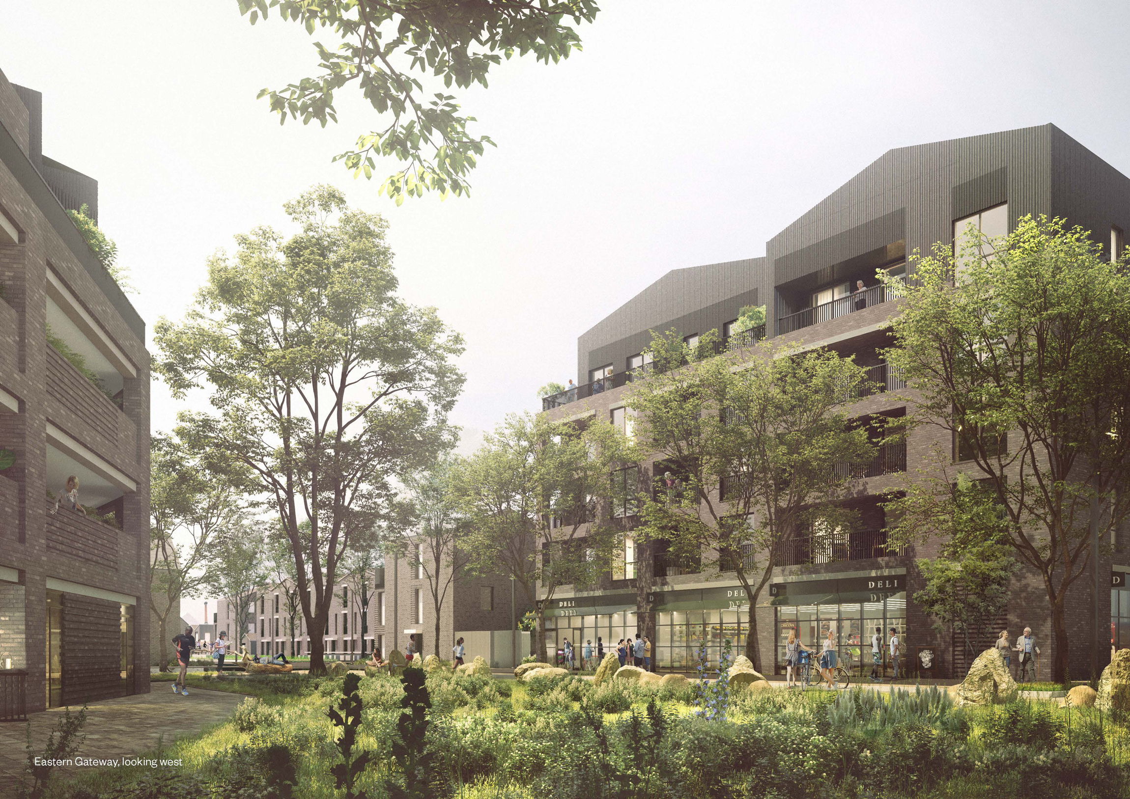
The Design Process
Manox will become a mixed use neighbourhood of 410 homes on a former brownfield site in Miles Platting, just outside central Manchester, along the Rochdale Canal.
The proposals focus on the creation of a family-orientated neighbourhood through a fine-grained network of streets, low-rise housing types and communal open spaces, designed to foster a genuine sense of neighbourliness. The design features a variety of different family houses, with some apartment buildings at key locations within the masterplan. The proposed dwelling types respond to local need that emerged during the community engagement process and have flexible layouts to allow the homes to evolve over time.
The new homes will be a mix of shared ownership, build to rent, affordable rent and rent to buy. The proposals also include 744sqm of commercial space for local businesses, a community hub space and a café along the canal. The northern half of the site is a former industrial area; the southern half is currently covered by grassland.
The design creates a clear street hierarchy with active frontages overlooking external, social spaces, which knit into the existing street pattern of the wider neighbourhood and re-establish the historic grain. The urban form of the masterplan is derived from the adjacent Victorian terraced housing, with rear yards and rear alleyways, which are re-interpreted as shared outdoor spaces.
The scheme is low-carbon and energy-efficient with ecological enhancement across every millimetre of the site, water- and energy-efficient homes and maximised use of sustainably-sourced materials and minimised waste. A healthy lifestyle is encouraged through the provision of pedestrian and cycle priority routes and large amounts of cycle storage across the masterplan.
Focusing on the site’s strengths and long term stewardship, the project will spur further rejuvenation of the area with an overarching emphasis on high quality, community-centred family housing and placemaking.
Key Features
Manox is a residential-led transformation of a former contaminated dye works site in Manchester. Of the 410 homes created, the majority will be much needed family houses for rent. The scheme will be low-carbon and energy-efficient with ecological enhancement across every millimetre of the site, water- and energy-efficient homes and maximised use of sustainably-sourced materials and minimised waste. The project will spur further rejuvenation with an emphasis on community-centred family housing and placemaking. A key aspect has been to weave together new homes seamlessly integrated with landscape to create spaces of all sizes to foster a strong sense of community.
 Scheme PDF Download
Scheme PDF Download














