Forbury
Number/street name:
Forbury, Lee Terrace
Address line 2:
Blackheath
City:
London
Postcode:
SE13 5DL
Architect:
EPR Architects
Architect:
HTA Design
Architect contact number:
EPR – 020 7932 7600 / HTA - 020 7485 8555
Developer:
Berkeley Homes (Eastern Counties).
Planning Authority:
London Borough of Lewisham
Planning Reference:
DC/16/095488
Date of Completion:
07/2025
Schedule of Accommodation:
6 x affordable one-bedroom apartments; 14 x one, two- and three-bedroom apartments across three storeys; 10 x four-bedroom townhouses
Tenure Mix:
75% private; 25% shared equity
Total number of homes:
Site size (hectares):
0.38
Net Density (homes per hectare):
63.1
Size of principal unit (sq m):
234.6
Smallest Unit (sq m):
52
Largest unit (sq m):
234.6
No of parking spaces:
10
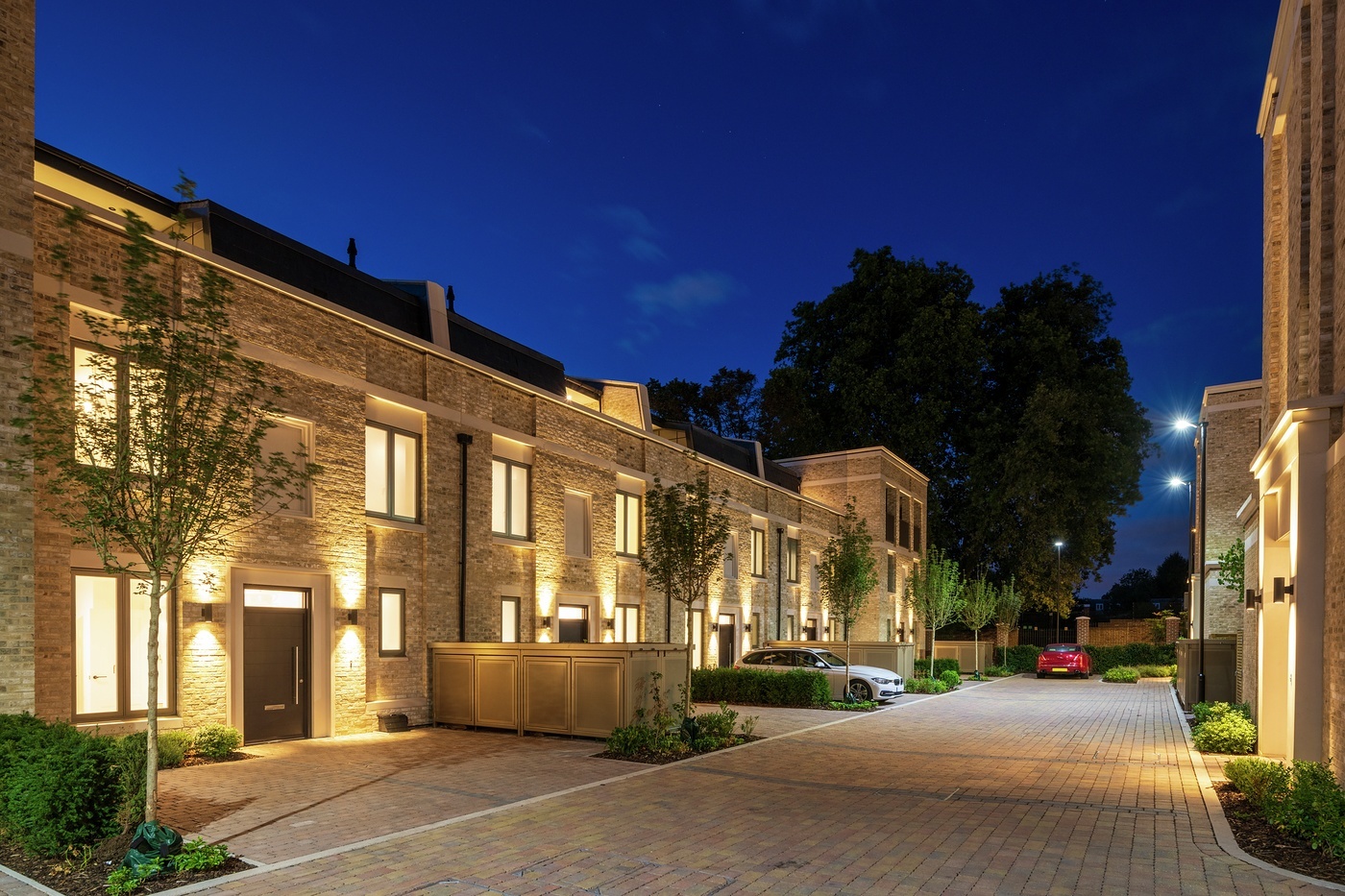
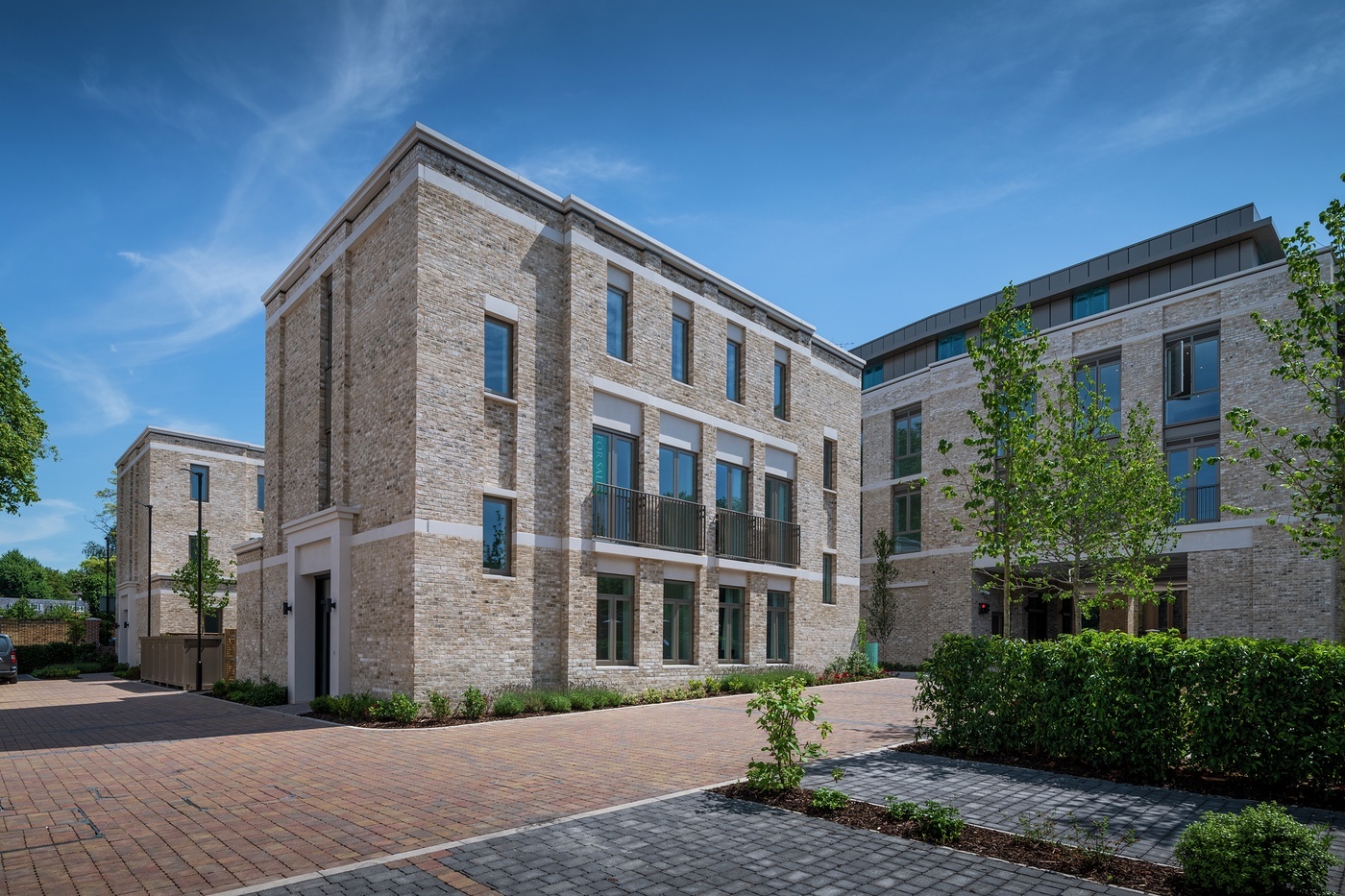
Planning History
From the outset of site acquisition in 2016 to completion in 2019, Berkeley regularly engaged with key stakeholders including Lewisham Design Review Panel and Blackheath Society.
The design proposal evolved through a series of design workshops and discussions held through an engaging in a peer review process.
The use of high-quality materials, the massing of the buildings and the new landscaping was well received, demonstrating the contribution that Forbury has made to the enhancement of the sensitive Conservation Area setting over its former use. The scheme is a significant addition to the next chapter of the village’s history.
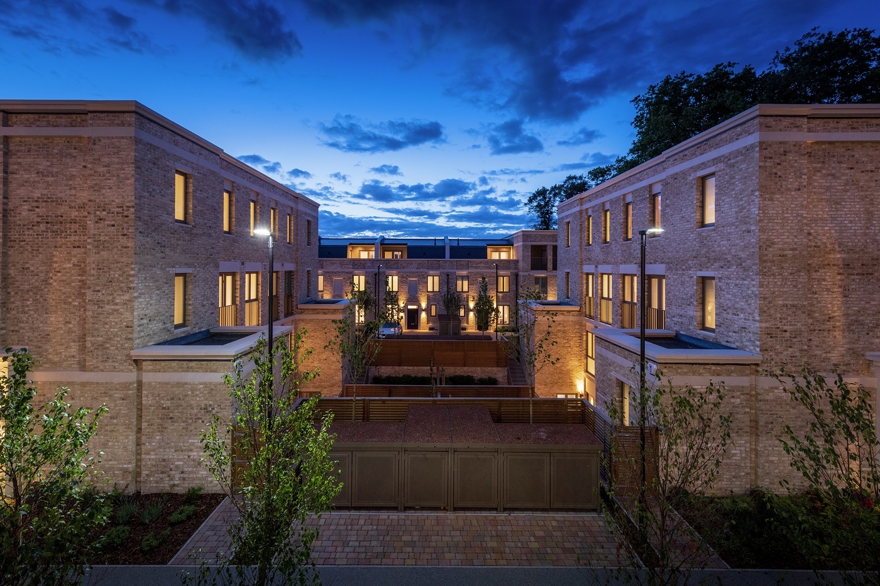
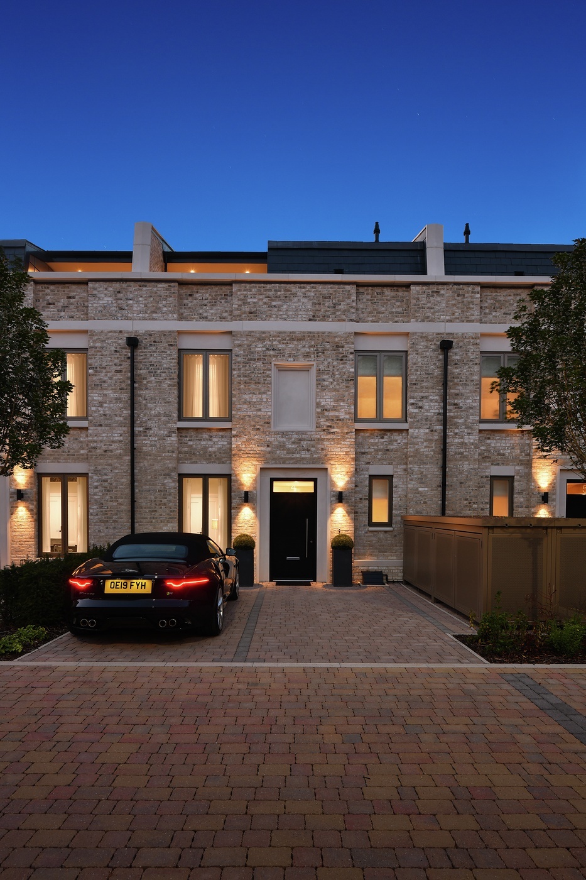
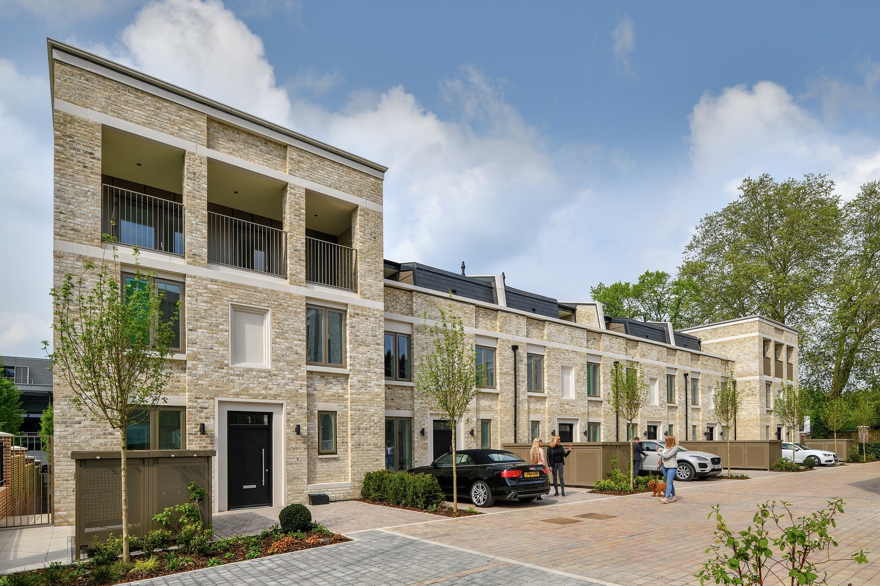
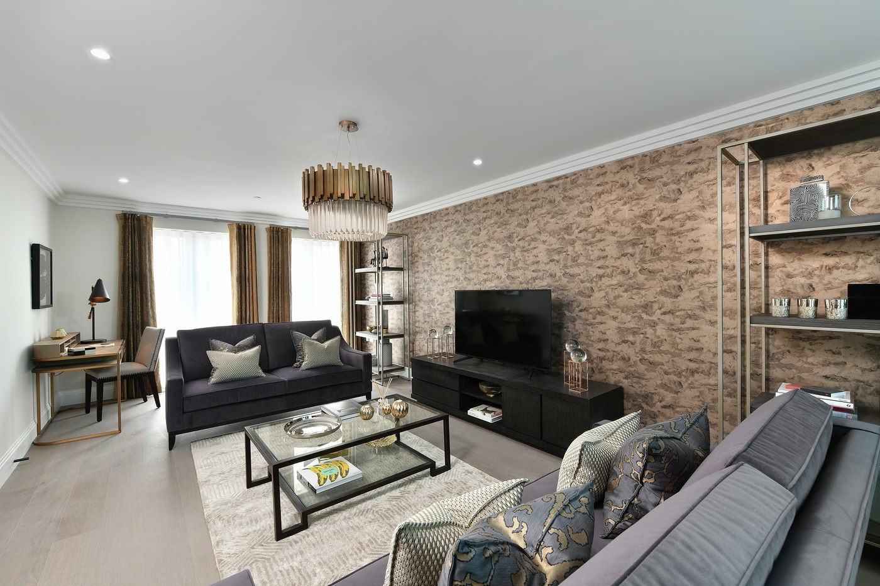
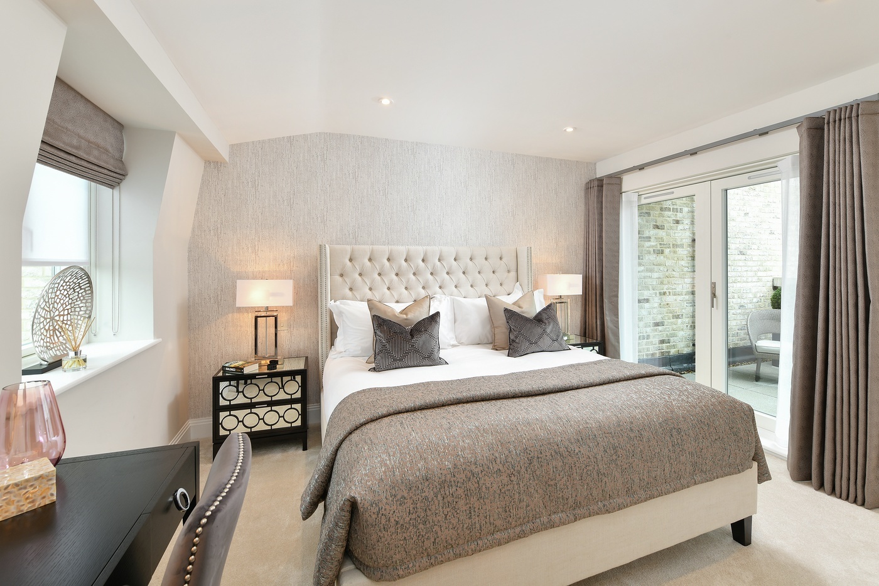
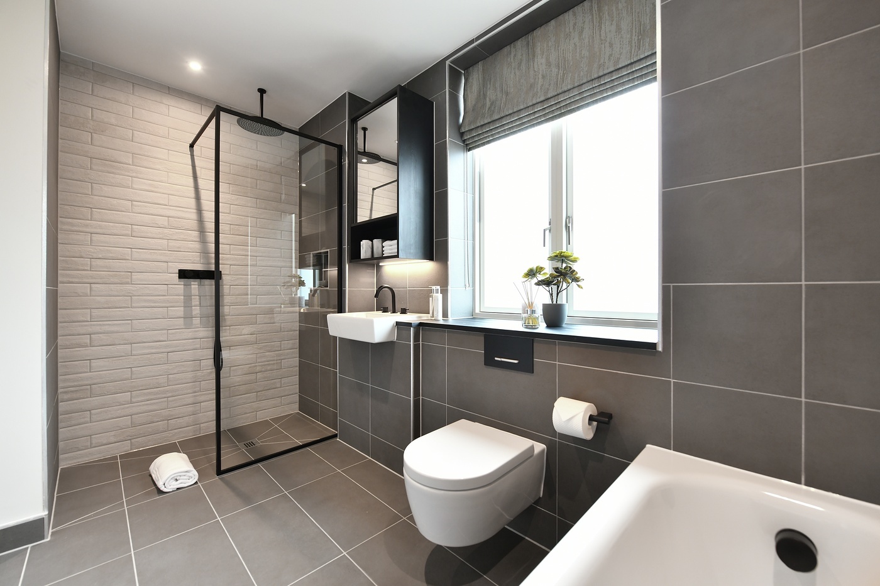
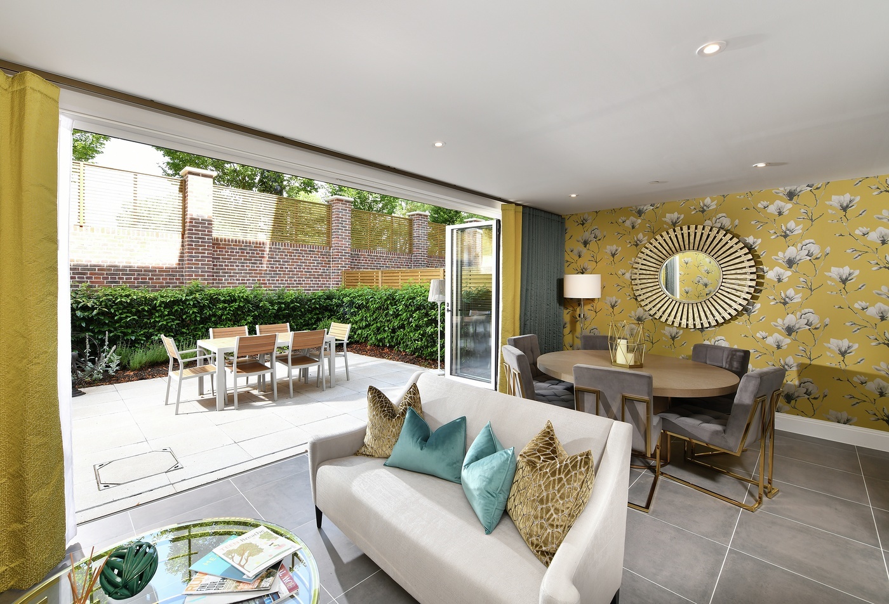
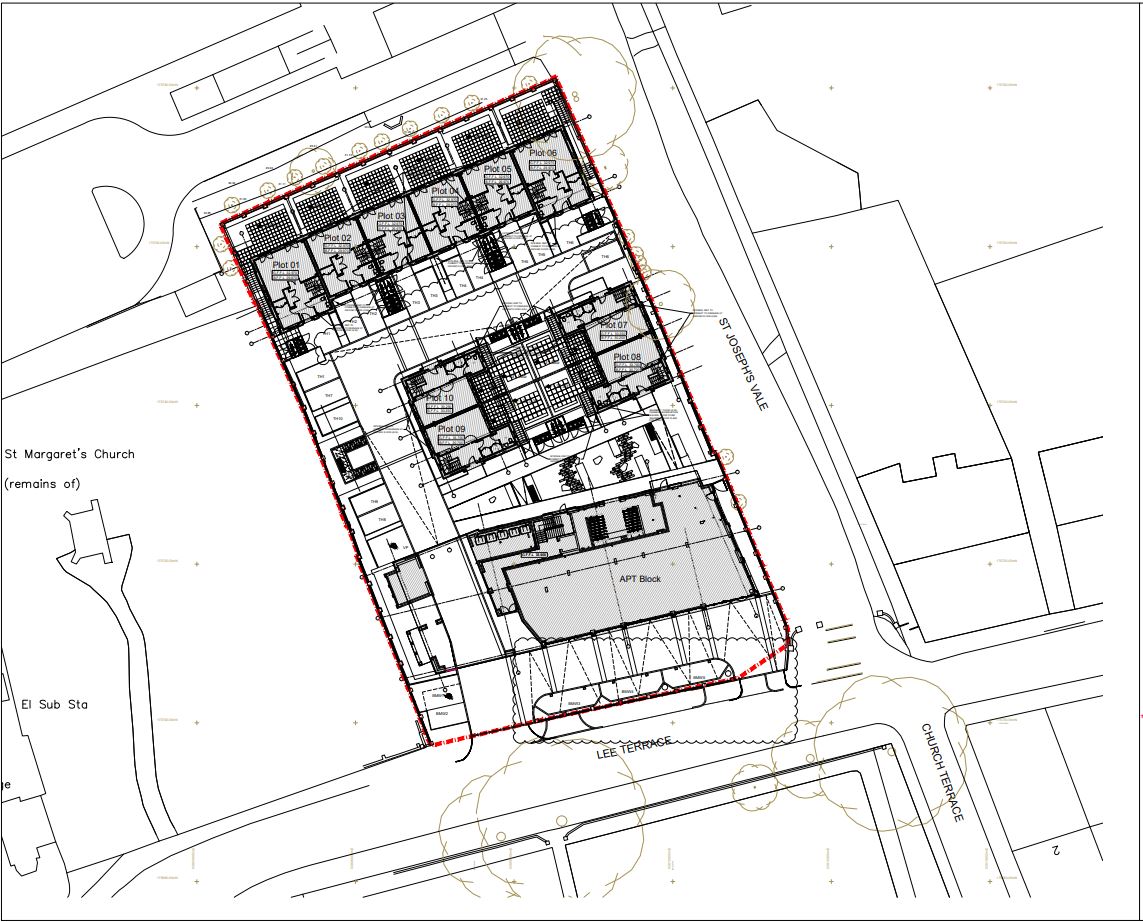
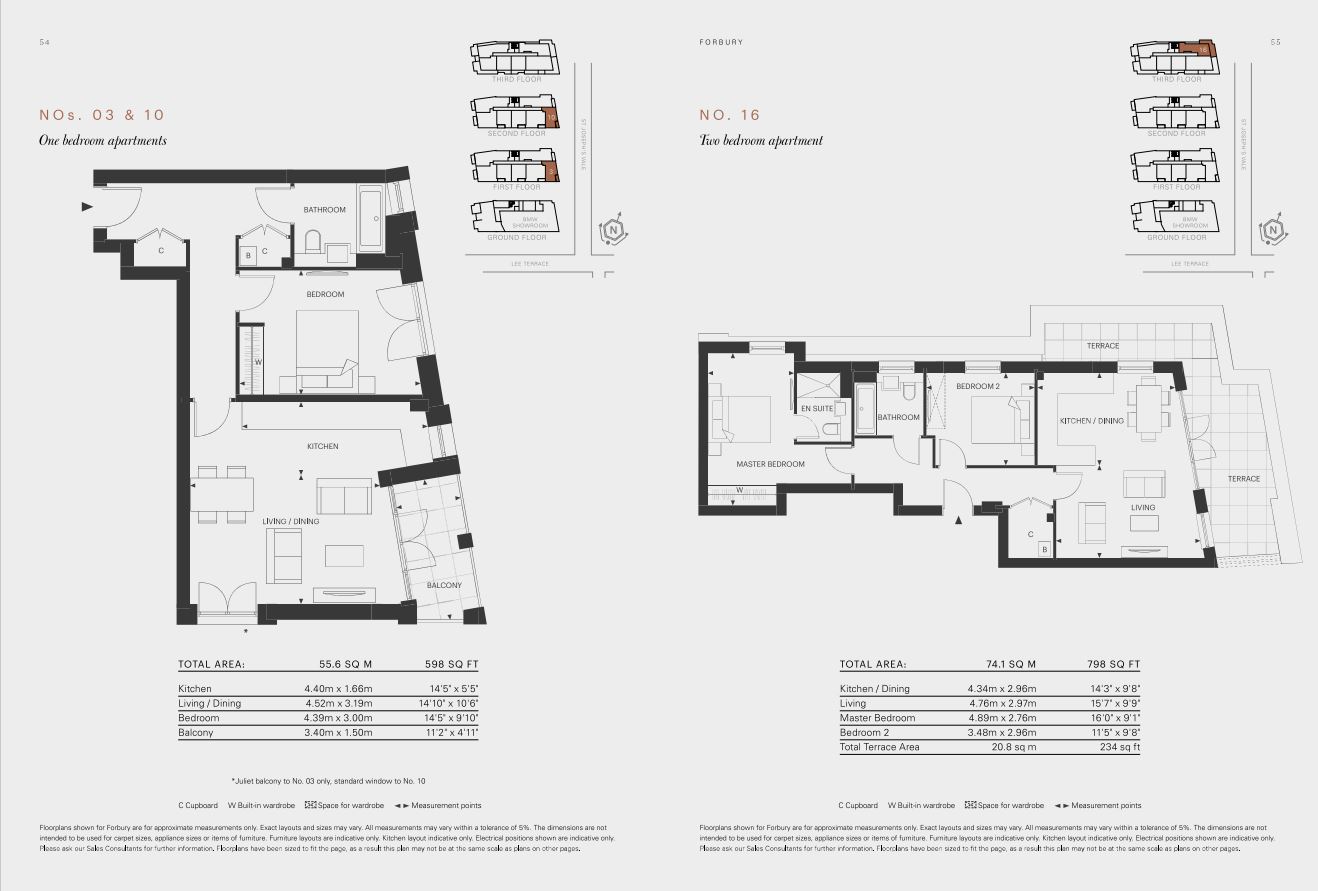
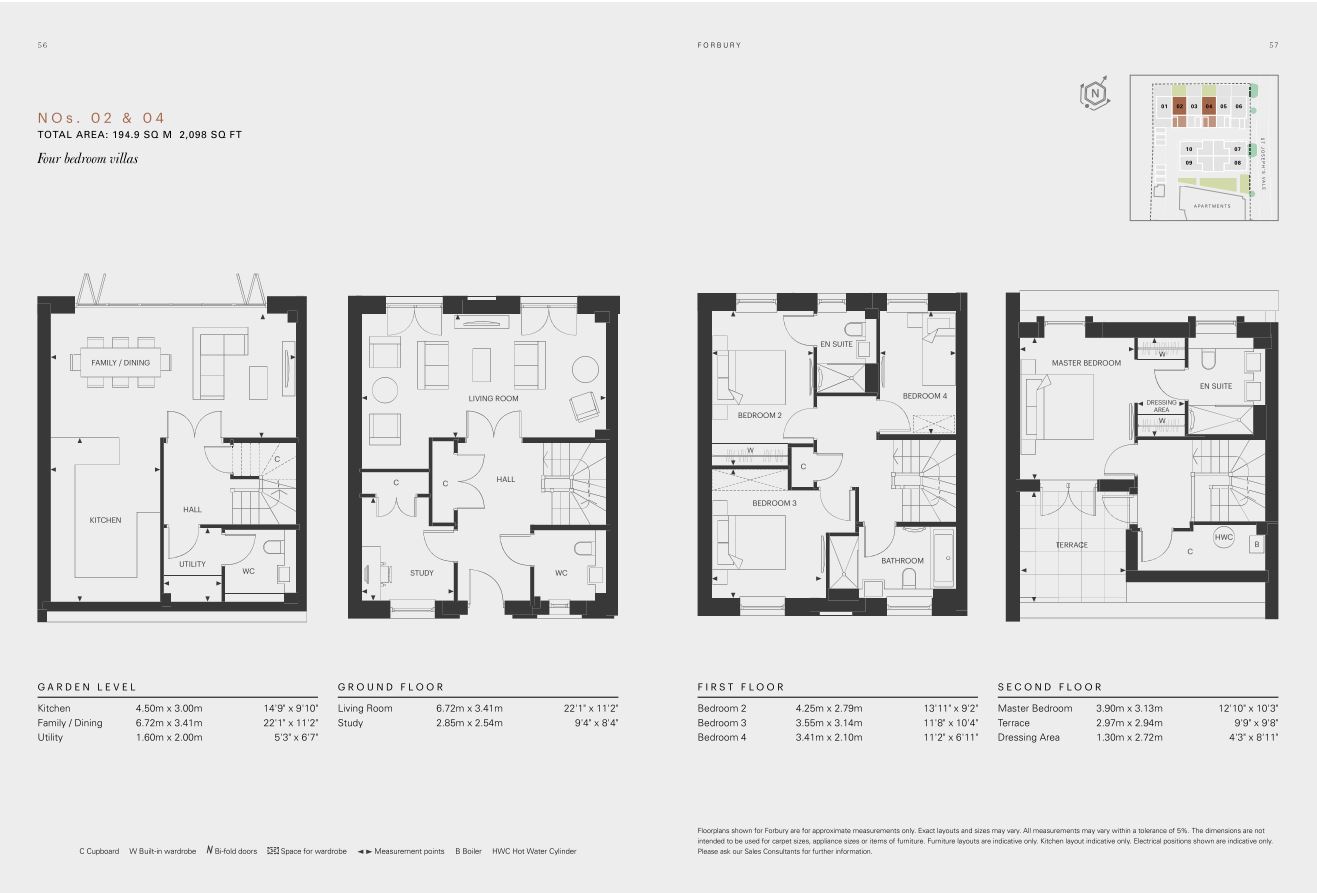
The Design Process
Forbury is a mixed-use development comprising 24 luxury properties and new commercial space in the south London village of Blackheath. Fourteen of these homes are apartments, 10 are four-bedroom villas, and six are shared equity apartments.
Occupying a prime location on the site of a former car garage, the development has transformed a previously underused corner into an exceptional new community, enhancing the urban setting and reinstating the streetscape. The brief was to design a contemporary scheme that could sit within a sensitive urban and historic context, reflecting and reinforcing the surrounding public realm that had been diminished by the site’s former use.
Taking its cues from the formality and symmetry of the adjacent terraces, Forbury has been designed as a contemporary response to the historic building typology.
Forbury harmonises the distinctive Victorian, Georgian and Regency character within Blackheath Conservation Area, with classically proportioned properties in distinctive pale gault brick and cast stone, complimenting the traditional dressings and stucco frontages that prevail in the surrounding area.
To the rear of the scheme are ten striking villas. Thoughtfully planned across four floors, the spacious layout of the family homes allows for generous internal living spaces. Privacy is also carefully considered, as each villa benefits from extended ground and lower-ground rooms which project and shelter the large rear south-facing recessed courtyard terraces.
In its former guise, the site was devoid of any soft landscaping. Opening key views across the site has made a major positive contribution to the surrounding public realm and streetscape, with the addition of landscaped courtyards and a small communal garden.
Traditional railings, softened with planting throughout the scheme, provide a sense of enclosure. Herbaceous borders flank the private parking and outside seating areas, and the communal garden is filled with perennial planting that provides colour all year round.
Key Features
Forbury was designed with modern, eco-friendly features. Every property is fitted with photovoltaic panels which save energy and subsidise running costs
The apartments’ green roof provides a home for a variety of flora and fauna and contributes to local biodiversity. It also minimises water run-off, provides renewable energy and adds to the heat retention of the building
While new build homes in Blackheath are rare, apartments are even harder to find locally. Forbury’s 14 one, two- and three-bedroom luxury apartments broaden the offering, while the six shared equity apartments provide much-needed affordable housing options
 Scheme PDF Download
Scheme PDF Download











