Styles House Estate
Number/street name:
Address line 2:
Hatfields
City:
London
Postcode:
SE1 8DF
Architect:
Bell Phillips Architects
Architect contact number:
2072349330
Developer:
London Borough of Southwark.
Planning Authority:
London Borough of Southwark
Planning Reference:
20/AP/0969
Date of Completion:
07/2025
Schedule of Accommodation:
19 x 1 bed 2 person homes • 3 x 1 bed 2 person wheelchair accessible homes • 3 x 2 bed 4 person homes
Tenure Mix:
100% Affordable Rent
Total number of homes:
Site size (hectares):
0.27
Net Density (homes per hectare):
201
Size of principal unit (sq m):
54.4
Smallest Unit (sq m):
54.4
Largest unit (sq m):
76.5
No of parking spaces:
4
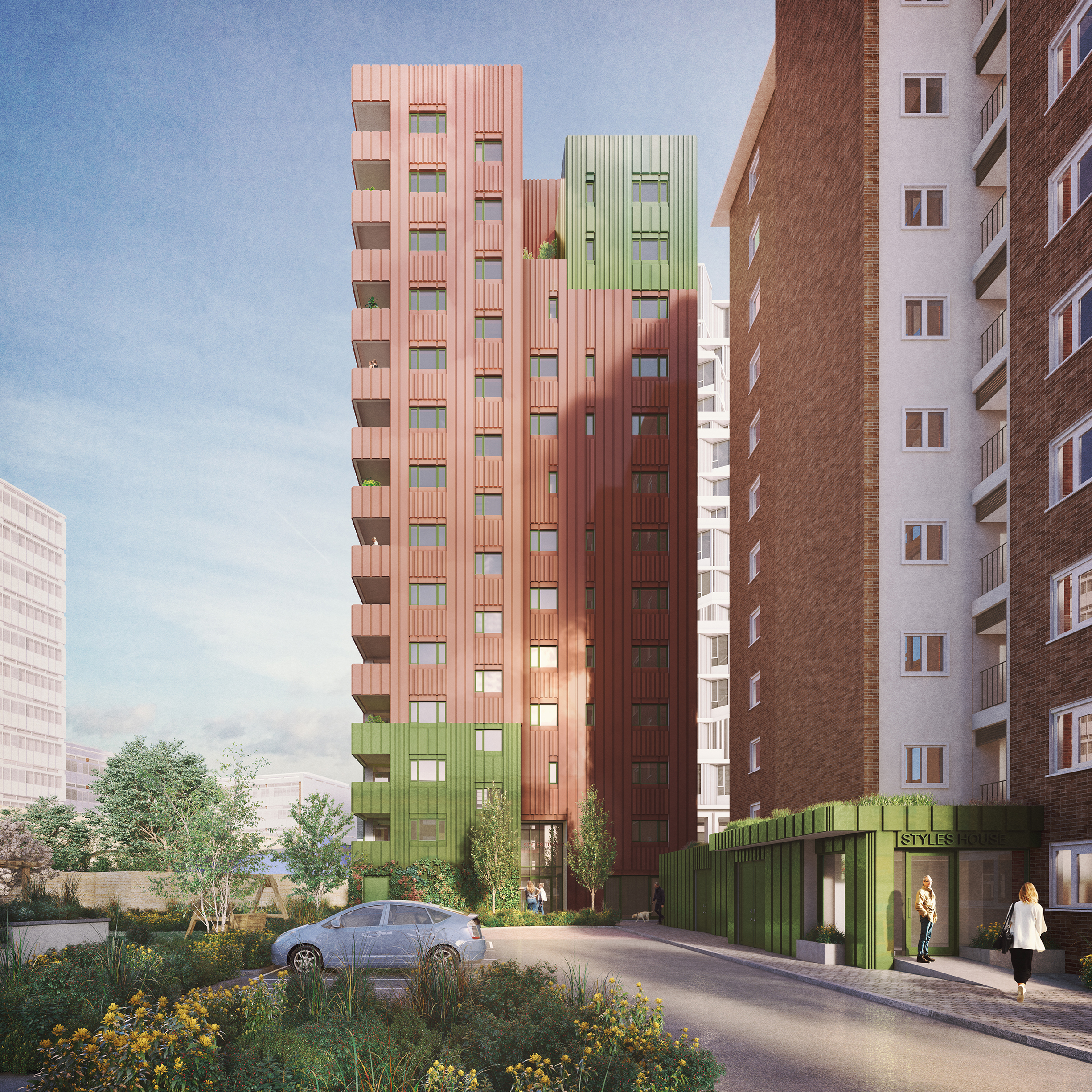
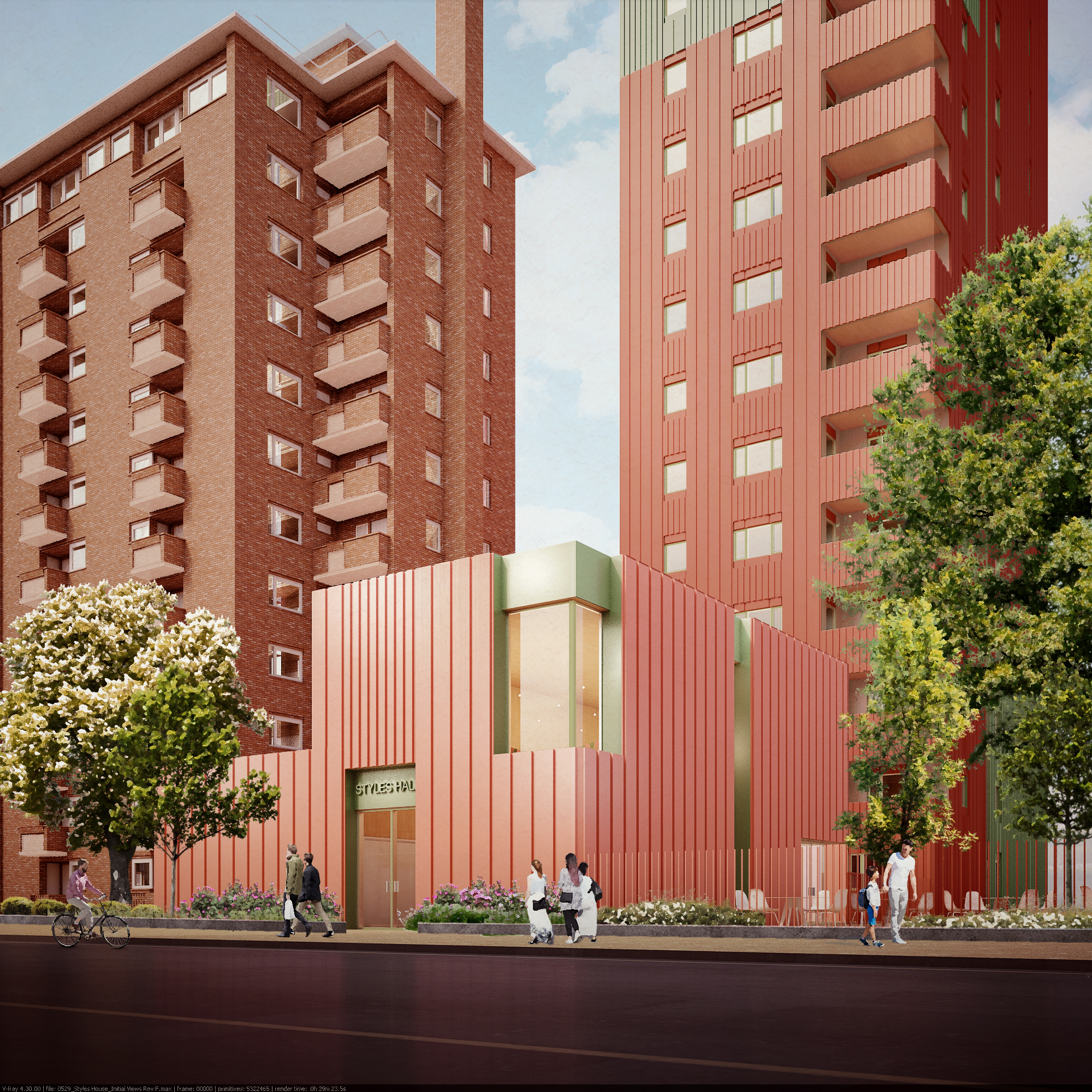
Planning History
Over the course of several months Bell Phillips worked alongside development managers Igloo to develop the preliminary brief from the ‘Styles House TMO Project Board’, which included TMO members and Southwark Council representatives. In this process, BPA enhanced and augmented the initial sketch scheme. Seven in-person resident consultations and two site visits to learn from best practice took place between May and November 2019. Two public consultation exhibitions were also held to gather the thoughts of the broader public. A pre-planning application was submitted in February 2020 followed by a full planning application in March 2020.
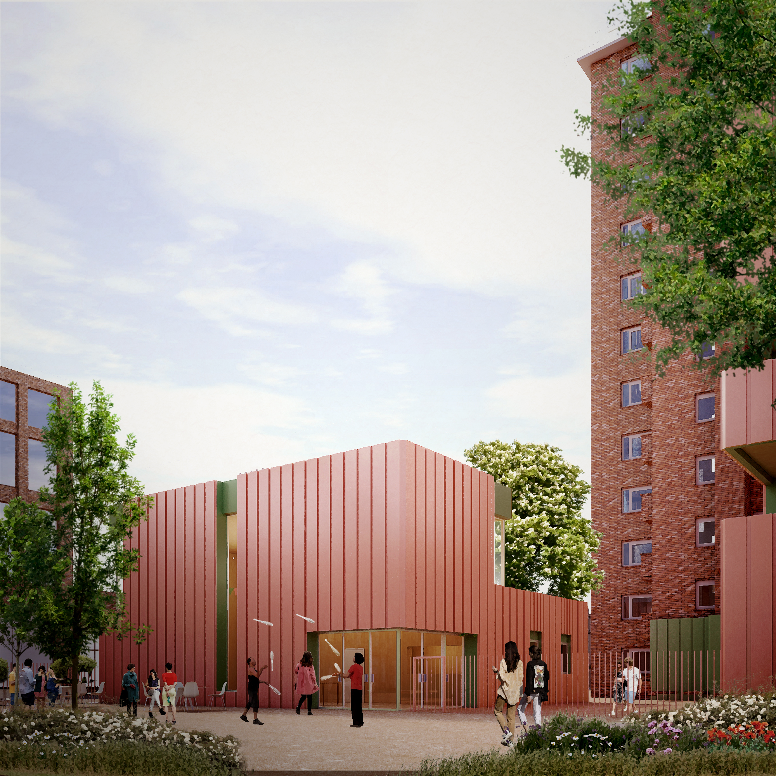
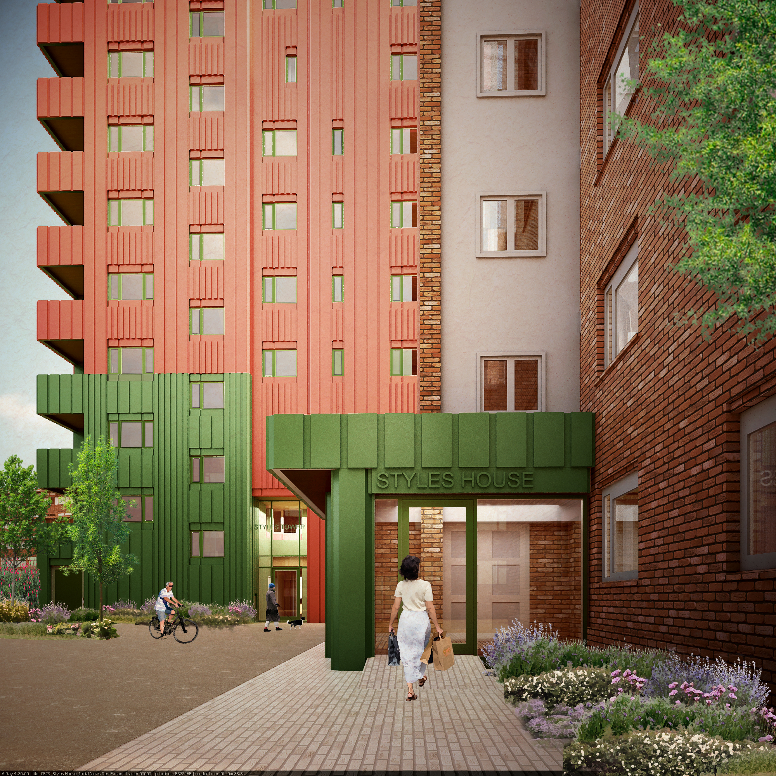
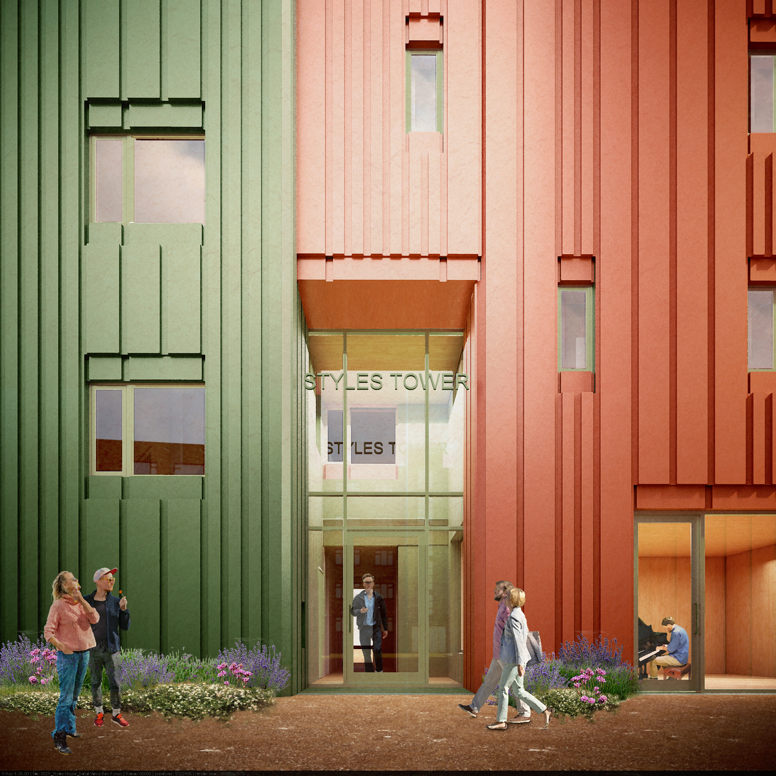
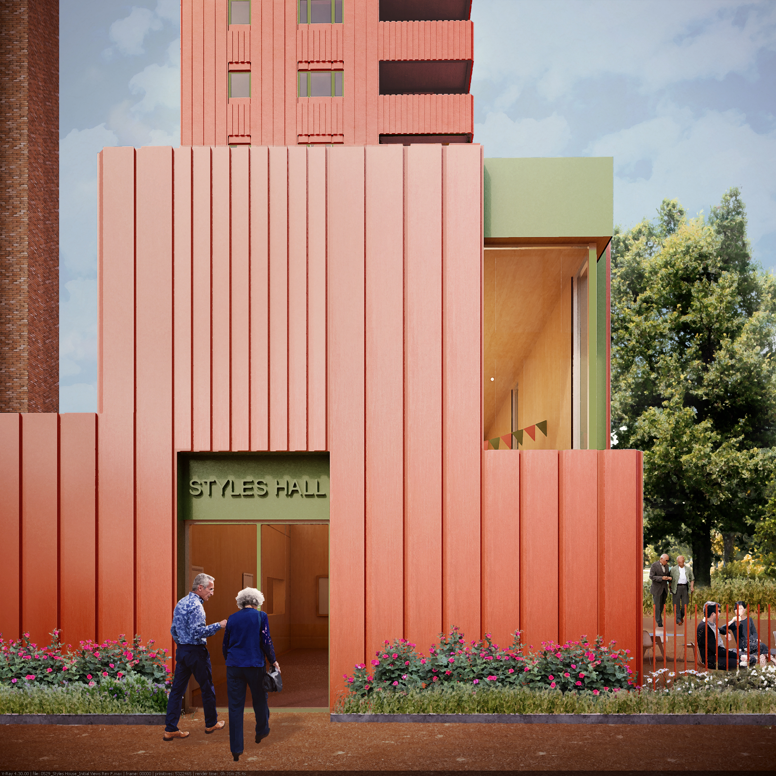
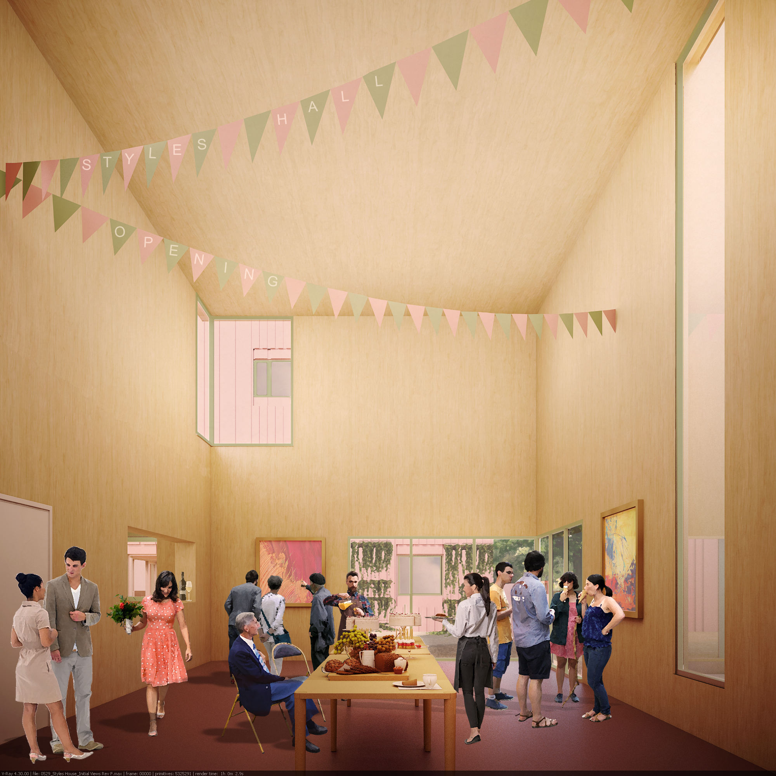
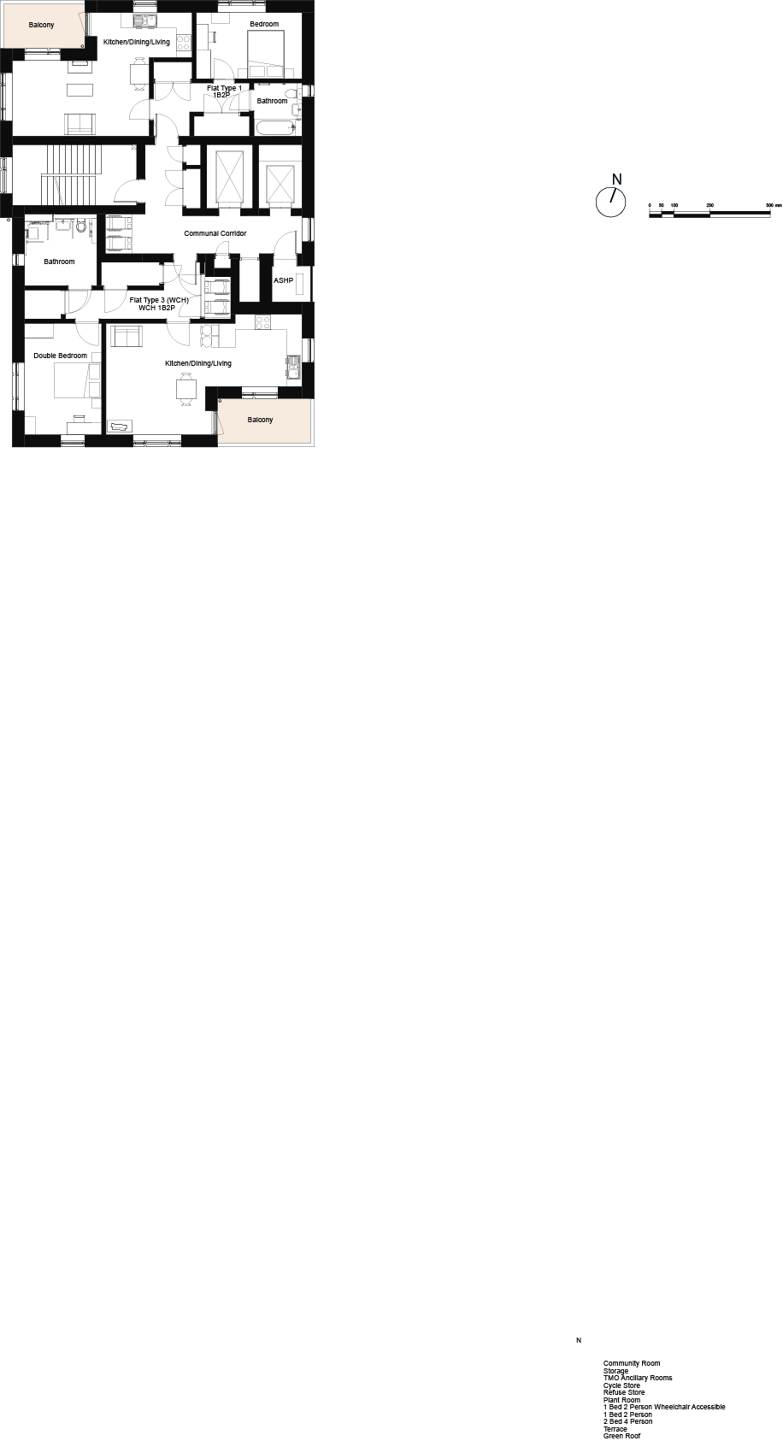
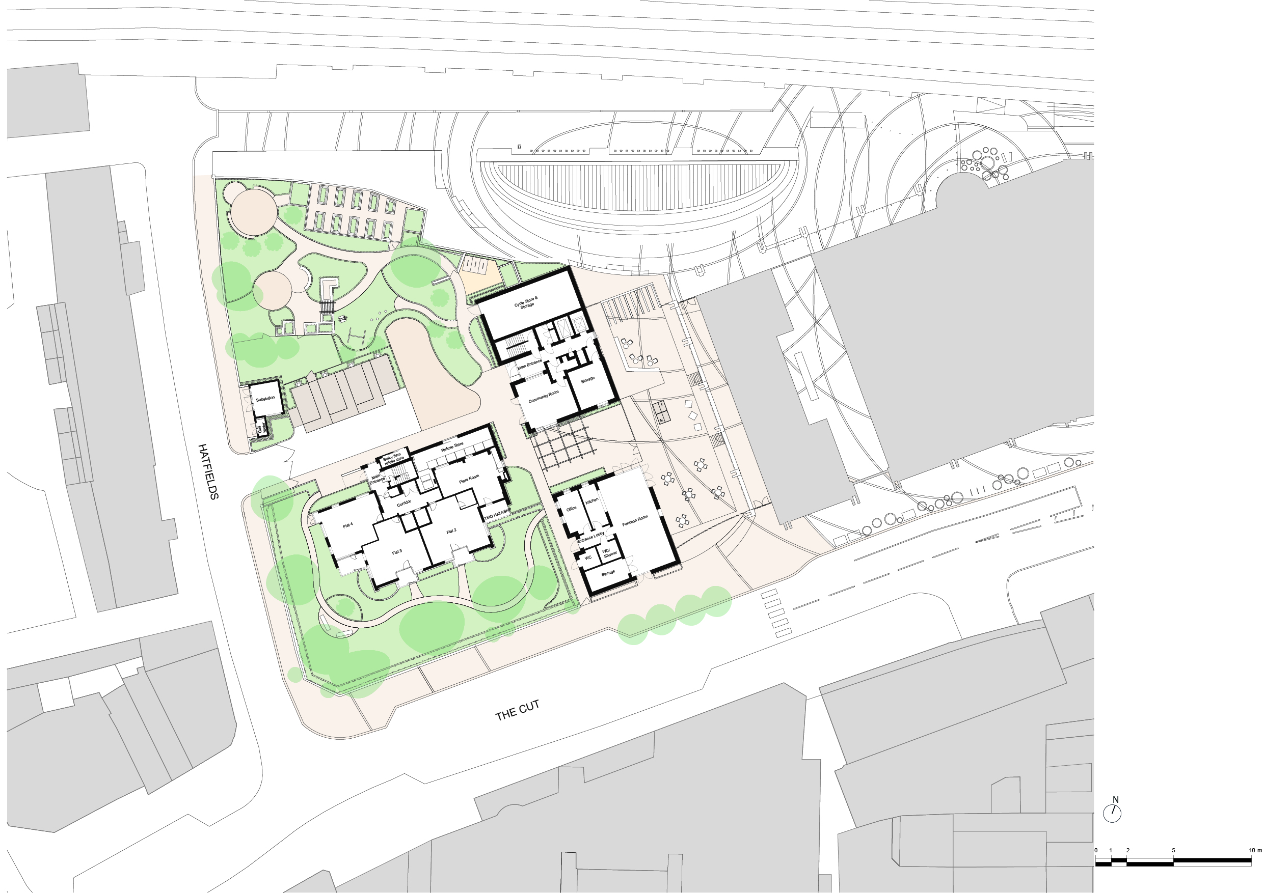
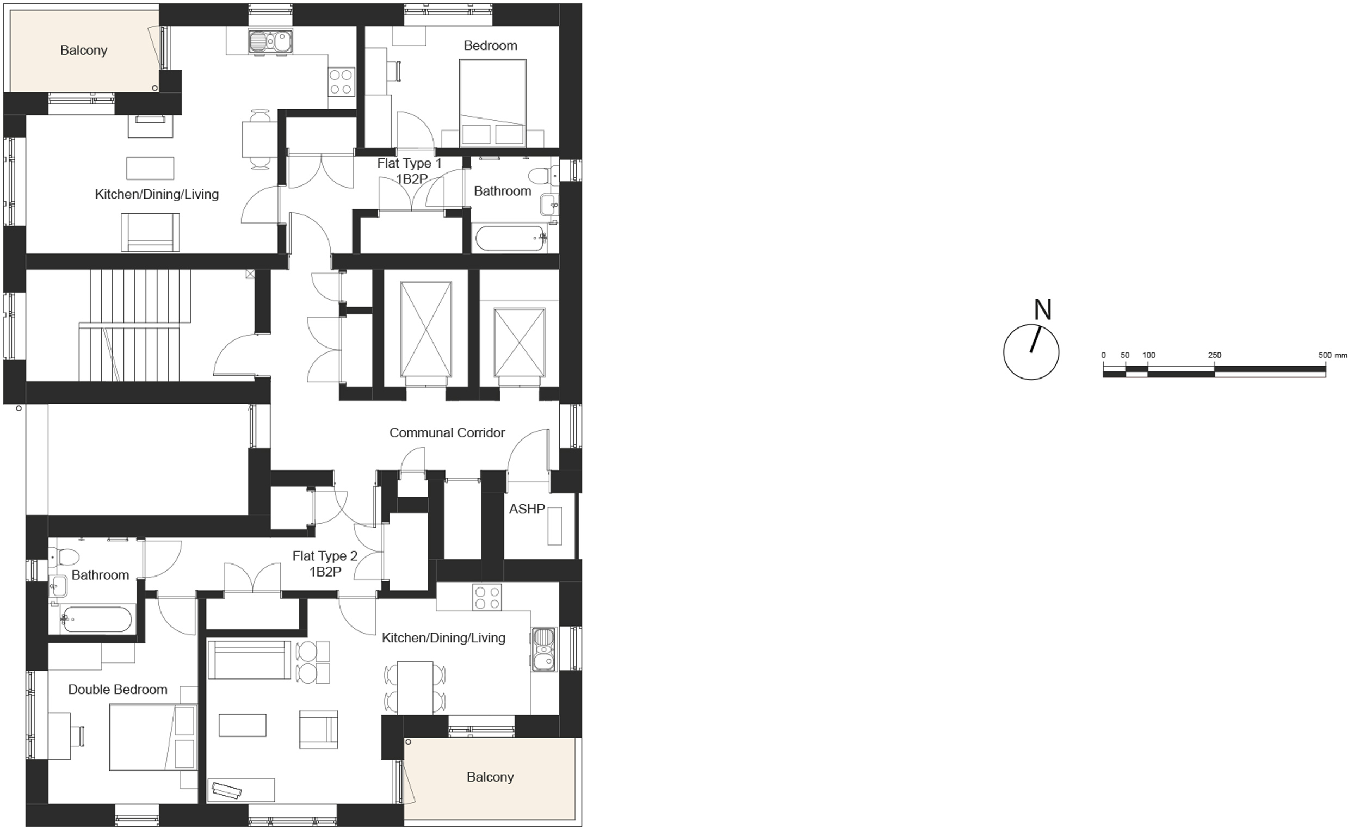
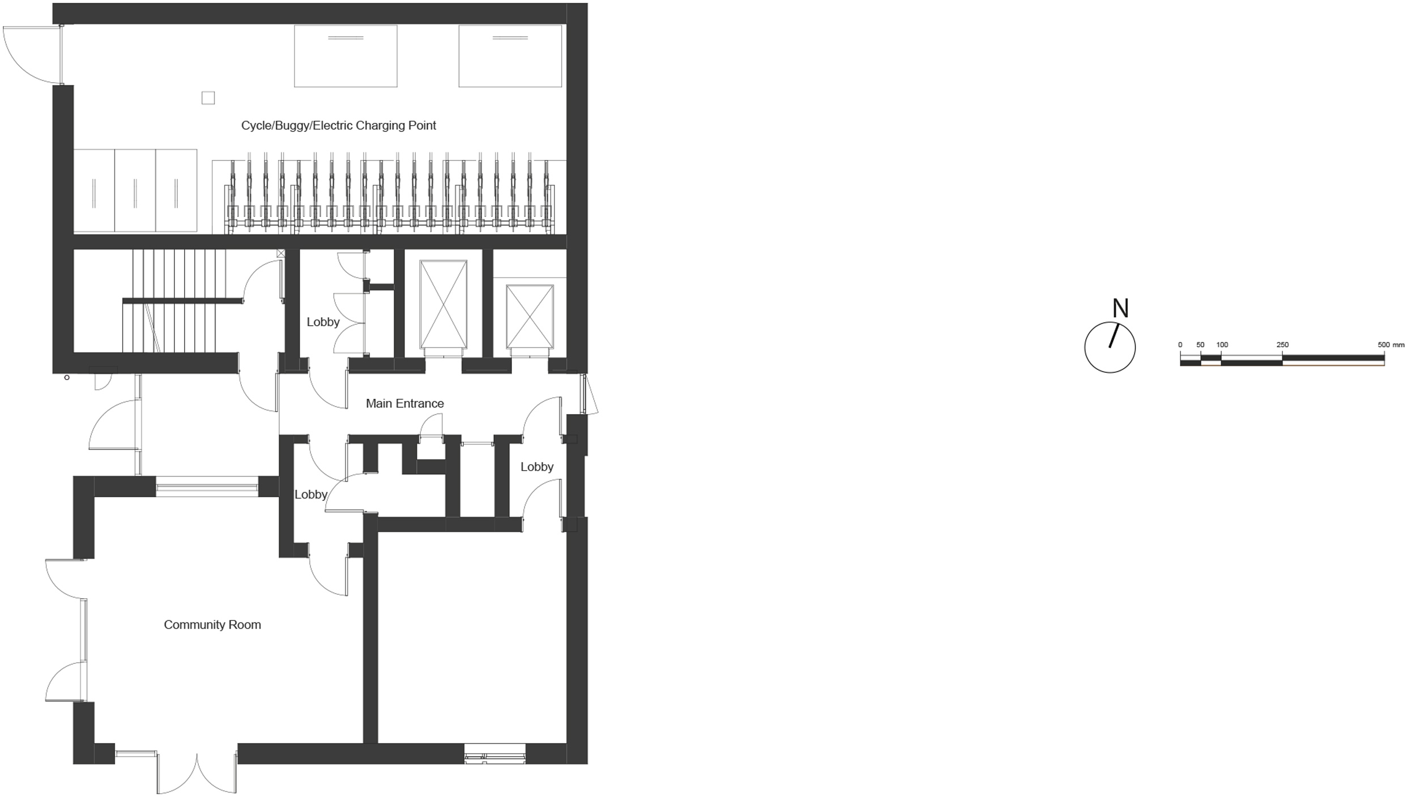
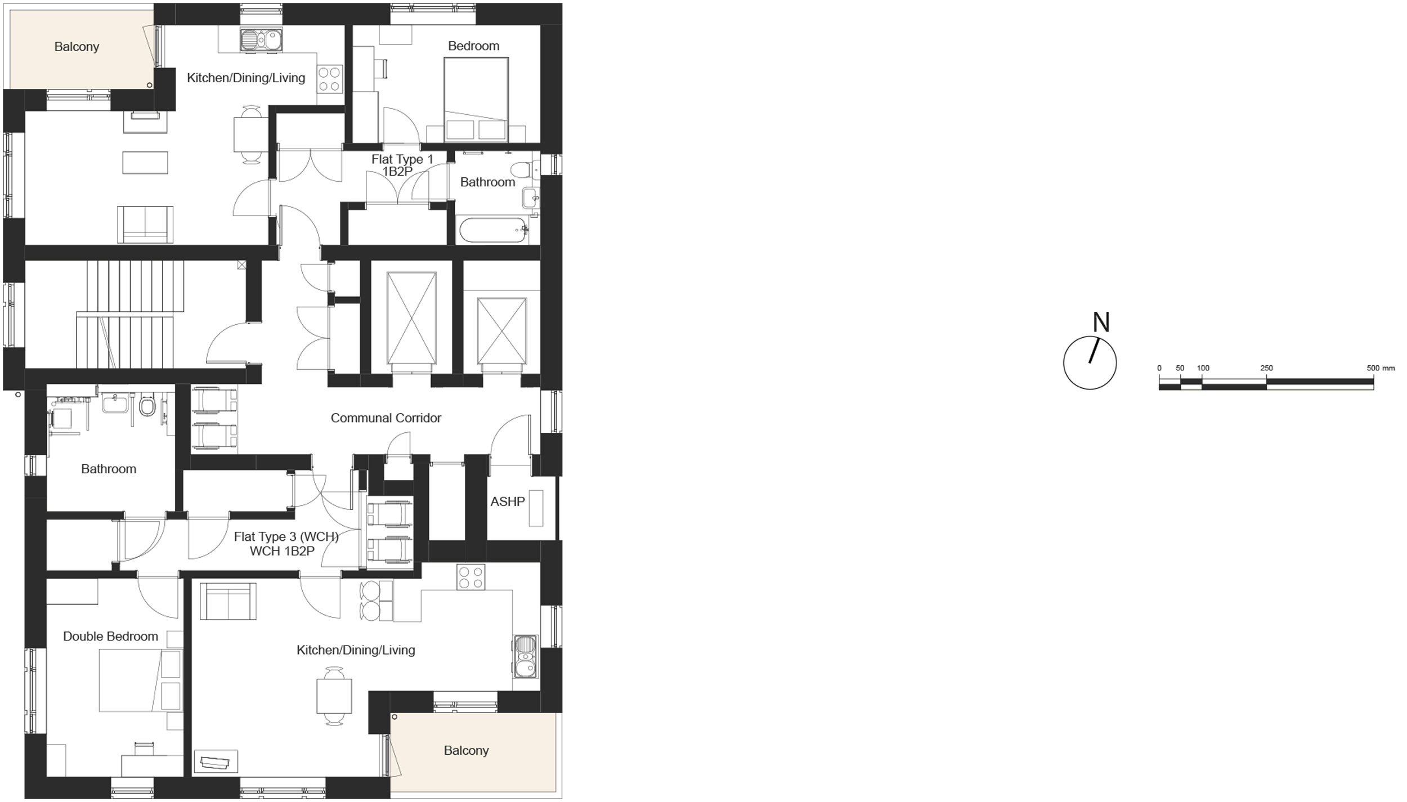
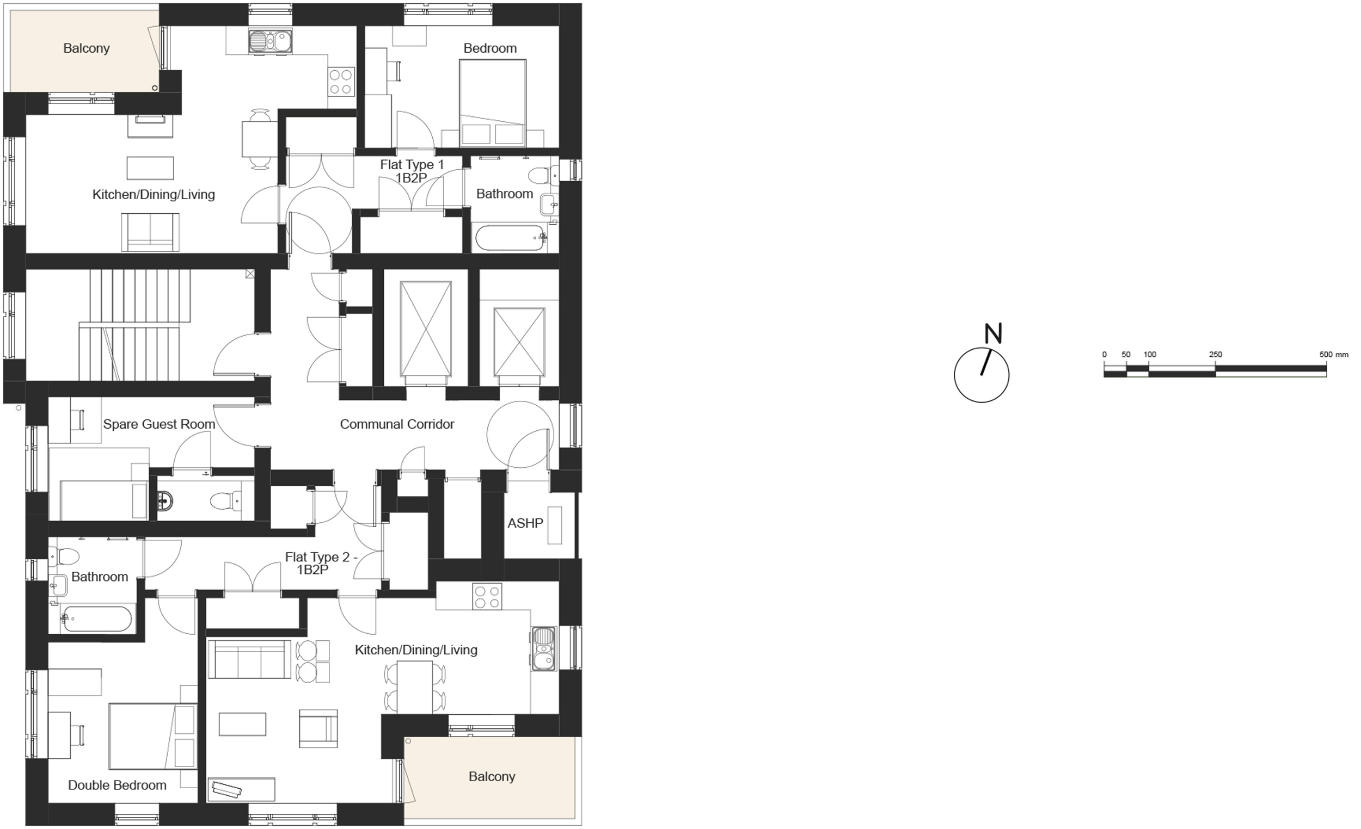
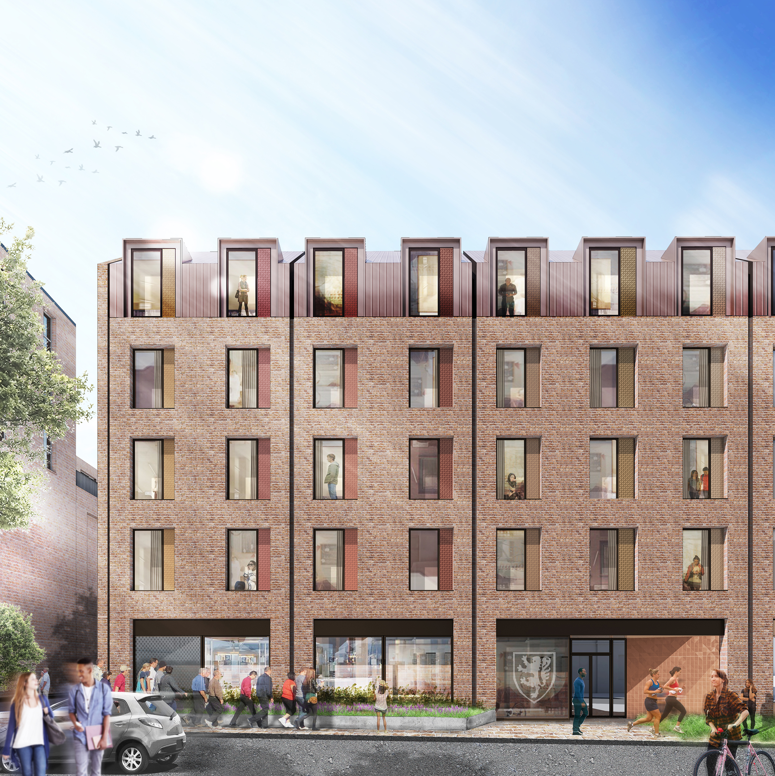
The Design Process
The project will provide 25 new homes on a tight urban plot within the Styles House Estate, for the Style House TMO and Southwark Council. The masterplan includes work to improve the entrance of the existing 1960‘s Styles House Tower, a new community hall and an improved communal garden. Designed in conjunction with the existing residents, the building maximises the site whilst maintaining existing views from Styles House.
The architecture of the new tower mediates between the existing and emerging. The terracotta tones of the glazed ceramic façade references the existing Styles House. Accents of green are introduced at the top and base of the building, accentuated by vertical planting. The double height entrance lobby will sit alongside a community room, therefore helping to increase social interactions.
Each floor has two dwellings per floor with communal facilities threaded throughout the building. On the 8th floor there is a shared guest room and on the 9th floor a shared common room and shared terrace will offer residents a space to work from home, collaboratively workshop with others and have guests to stay. The landscaping concept seeks to maximise biodiversity and retain important assets such as the fishpond, social seating areas and allotments and all roofs will be greened.
Operational and embodied carbon have been considered in the design, hence the retention of the existing building. A fabric first approach has been taken with high u-values and air source heat pumps. Low embodied carbon options for the superstructure for the tower are being considered including steel or concrete frame with CLT floors and offsite precast solutions. The TMO hall will be CLT. The embodied carbon and ethical selection of all materials specified is a key consideration and the scheme will be detailed to maximise robustness, longevity, avoid unnecessary material and reduce waste.
Key Features
Originating from a need to increase housing provision in the area, the project was facilitated by a land-swap between Southwark and TfL which rationalised the two sites into two distinct parcels separated by a communal garden. Bell Phillips Architects worked closely with the existing residents to explore design solutions that will foster social interaction and the activities of the residents including a new TMO hall, remodelled communal garden, a residents common room and guest room. The new development was overwhelmingly supported by existing residents in a ballot, with 90% voting in favour of the new homes on an 84% turnout.
 Scheme PDF Download
Scheme PDF Download













