Hackney Gardens
Number/street name:
Lower Clapton Road
Address line 2:
Hackney
City:
London
Postcode:
E5 0PD
Architect:
DLA Design
Architect contact number:
2075533030
Developer:
Thornsett.
Planning Authority:
London Borough of Hackney
Planning Reference:
2012/3345
Date of Completion:
Schedule of Accommodation:
18 x 1 Bed, 23 x 2 Bed, 13 x 3 Bed, 4 x 4 Bed
Tenure Mix:
12% affordable, 2% shared ownership, 86% private
Total number of homes:
Site size (hectares):
0.49
Net Density (homes per hectare):
118
Size of principal unit (sq m):
Smallest Unit (sq m):
50
Largest unit (sq m):
169
No of parking spaces:
4
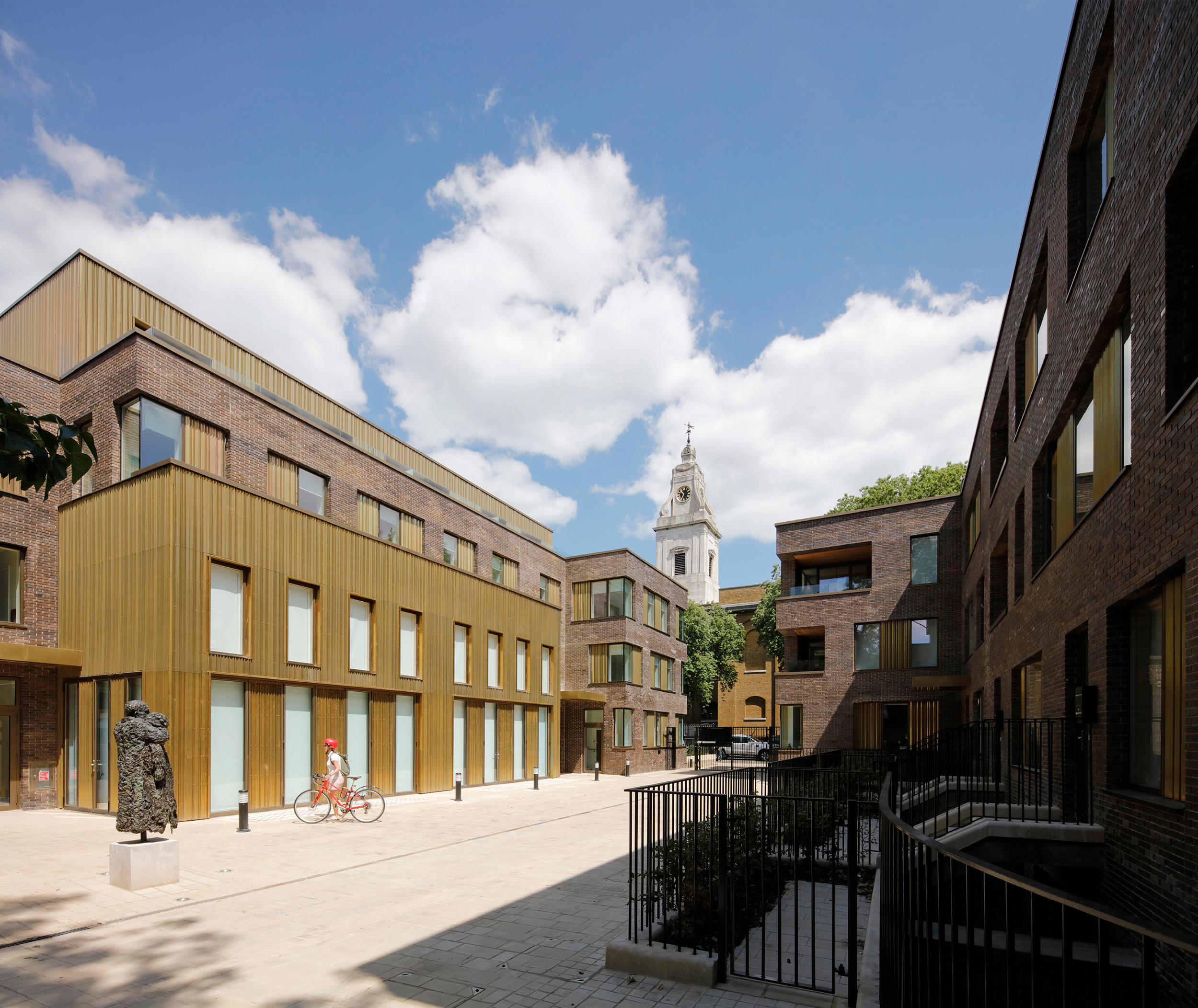
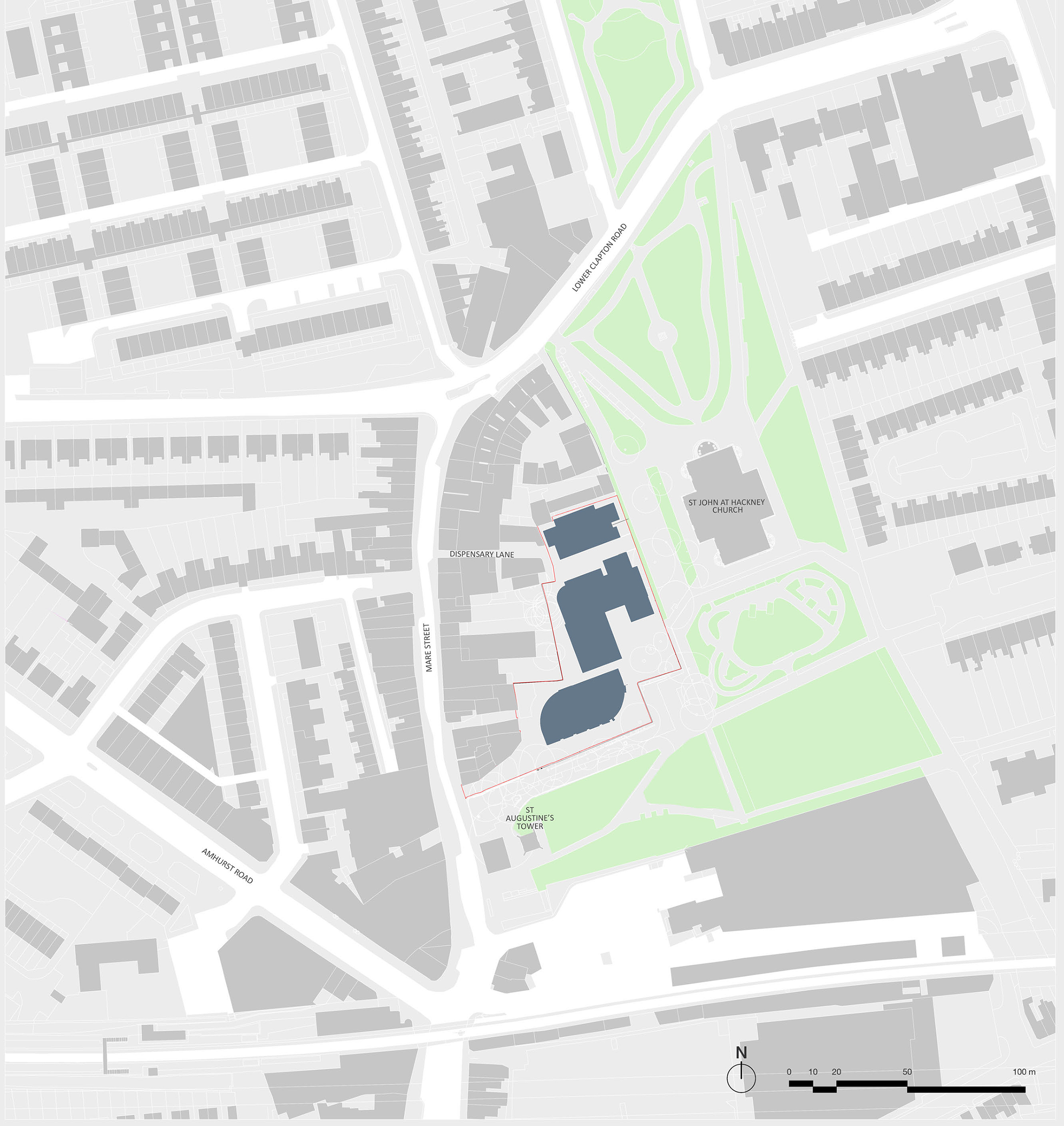
Planning History
This mixed-use development resulted from a joint-venture between Thornsett (the developer) and St John-at-Hackney Church. In addition to facilitating a significant contribution towards funding the repair and upgrade of the church building; it also provides high quality new homes with new community spaces set within an integrated landscape masterplan. The project was developed through extensive consultation with LB Hackney, Historic England, Conservation Area Advisory Committee (CAAC), local heritage groups, Scouts, local residents, church congregation, local businesses groups and other local stakeholders within the community.
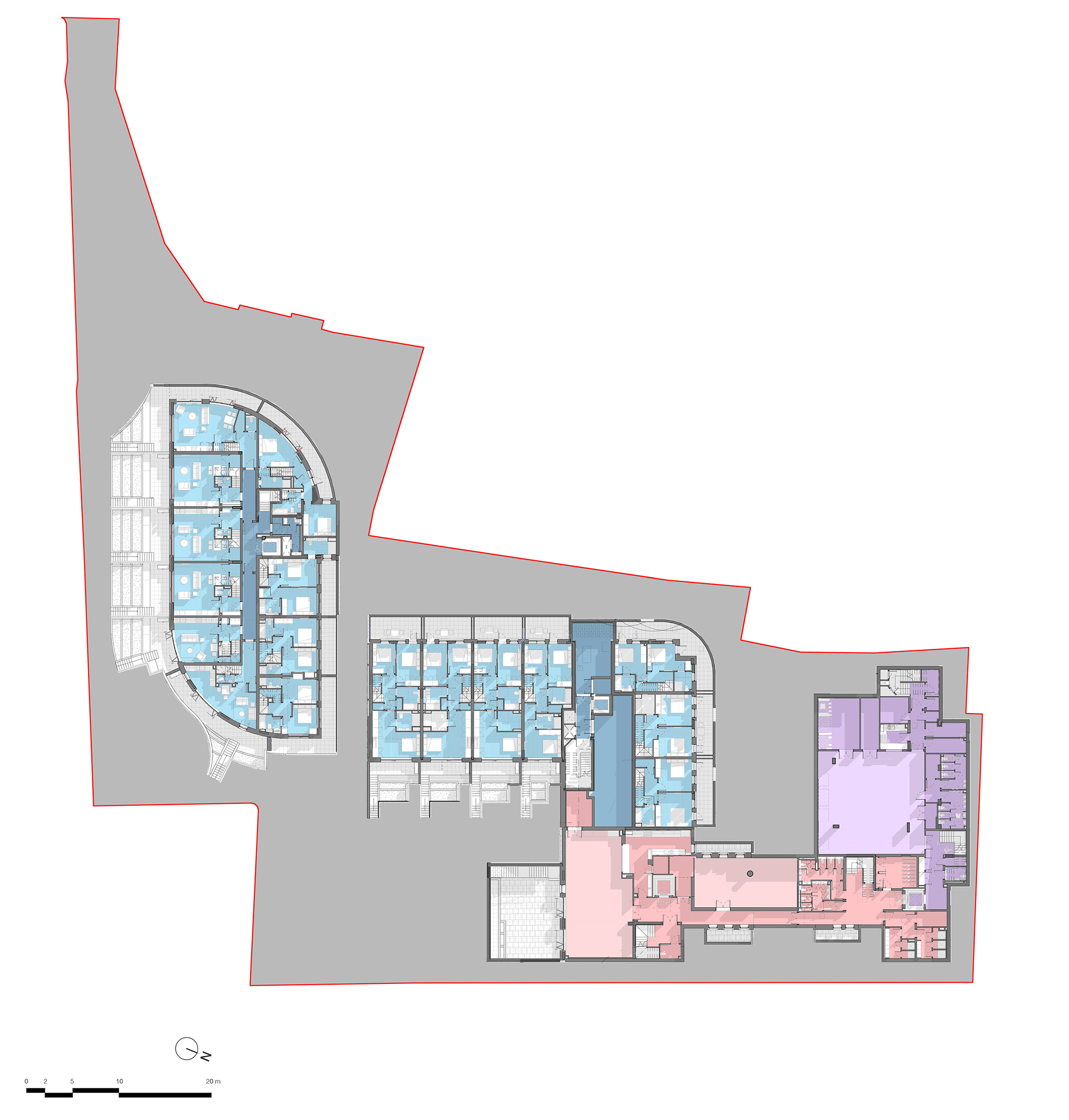
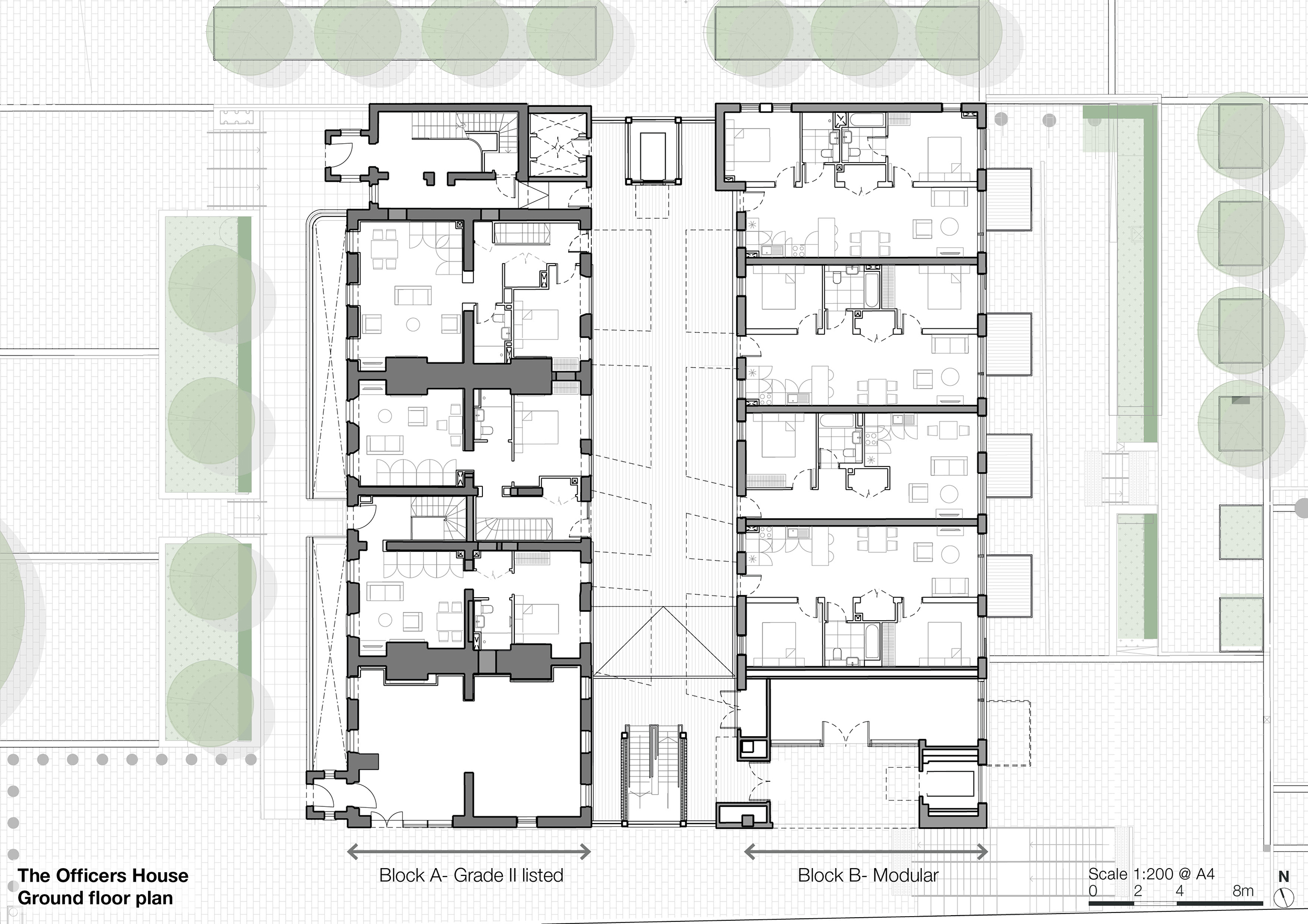

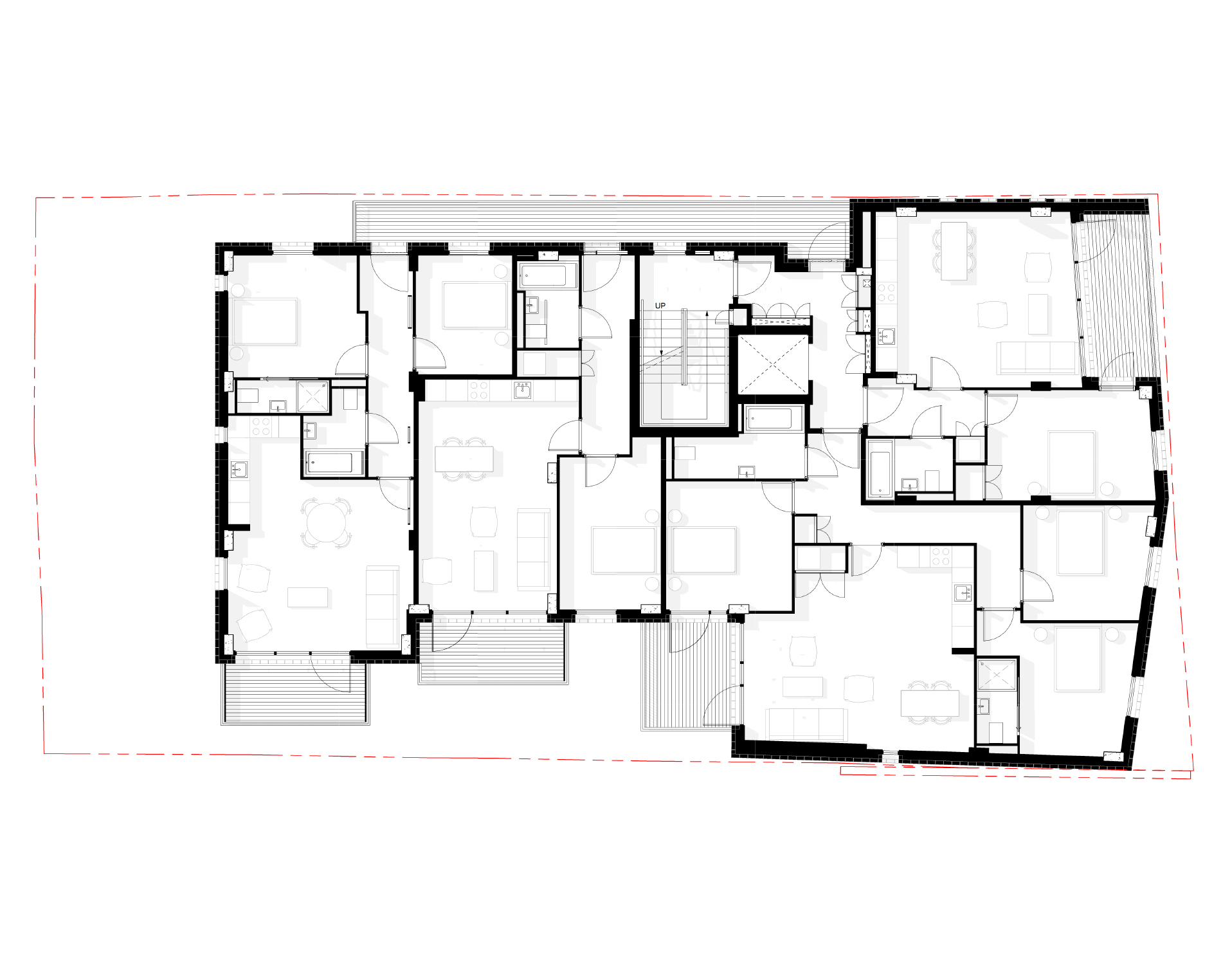
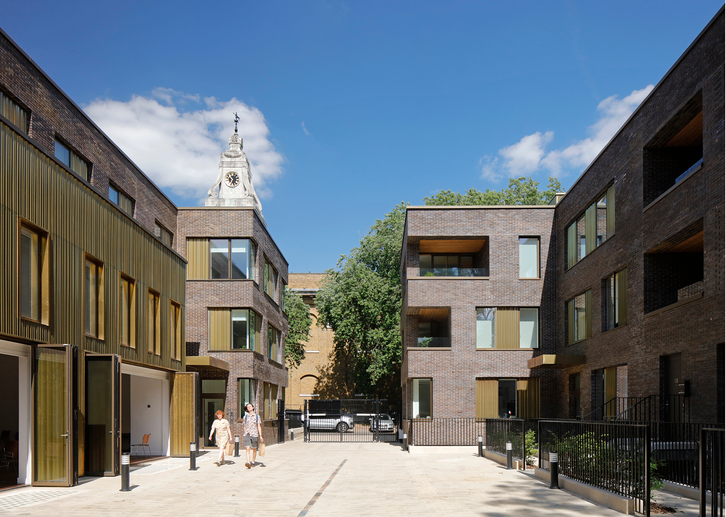
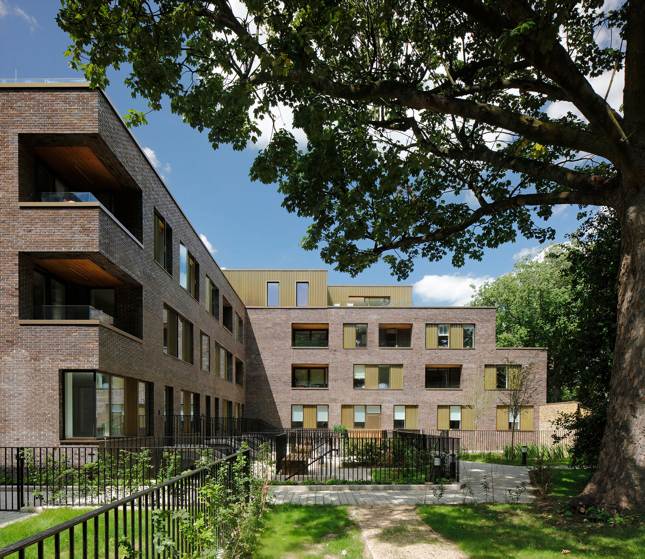
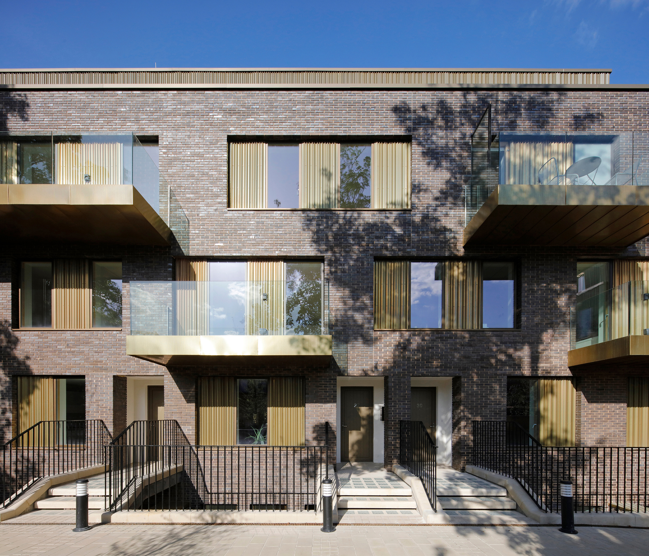
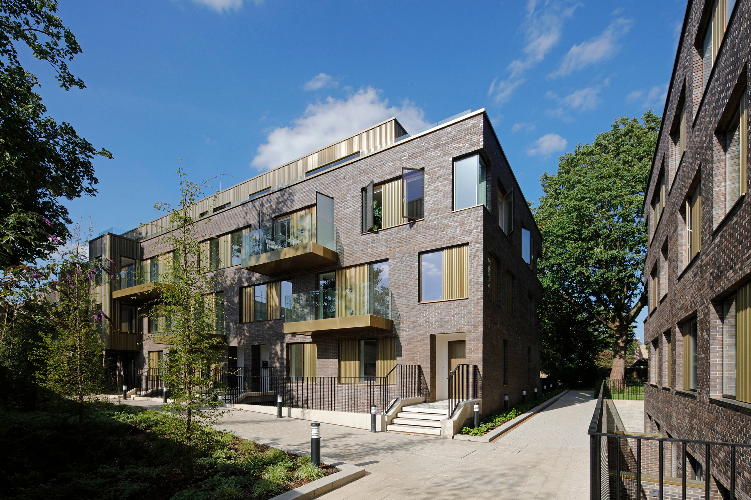
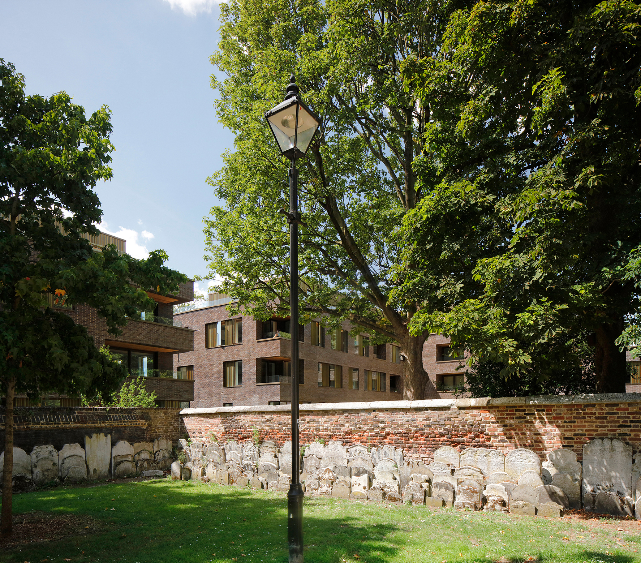
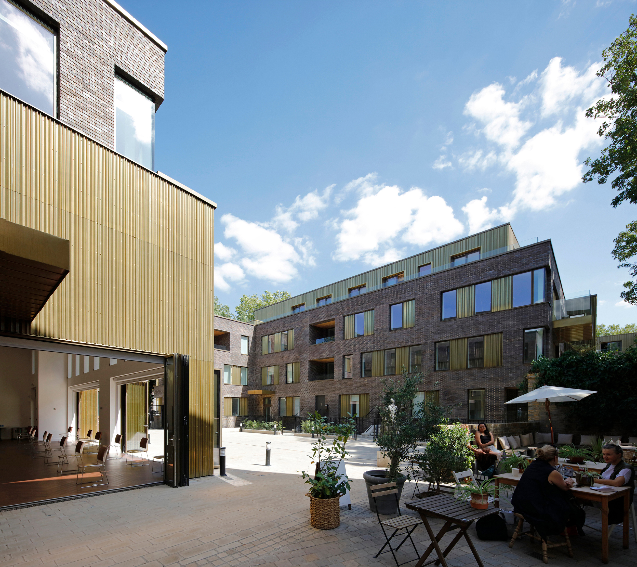
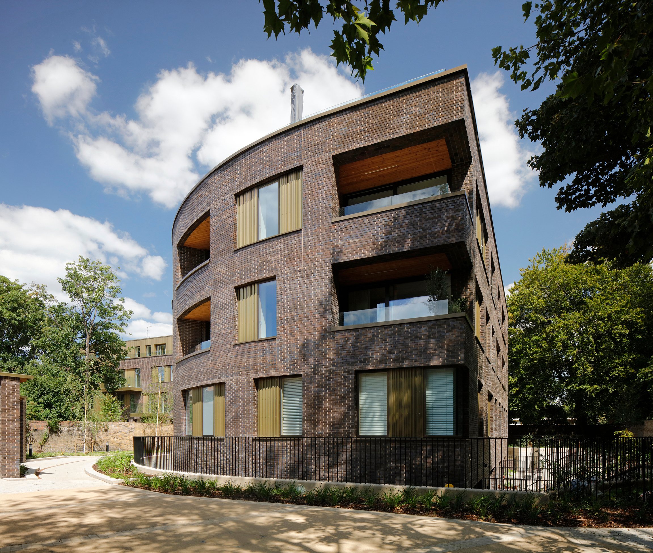
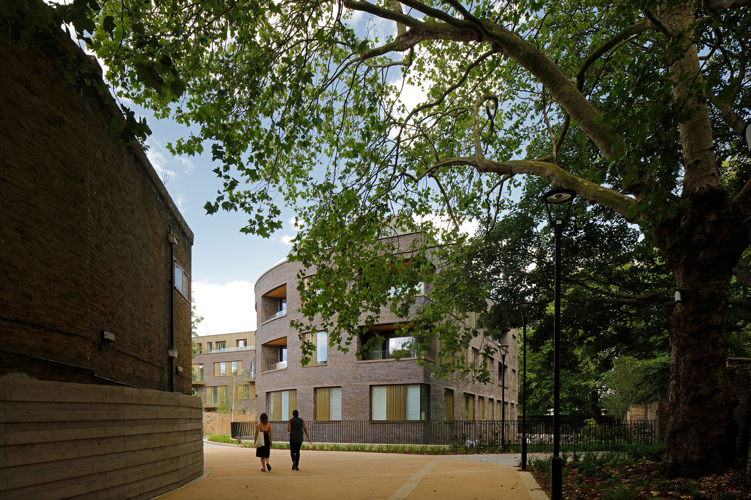
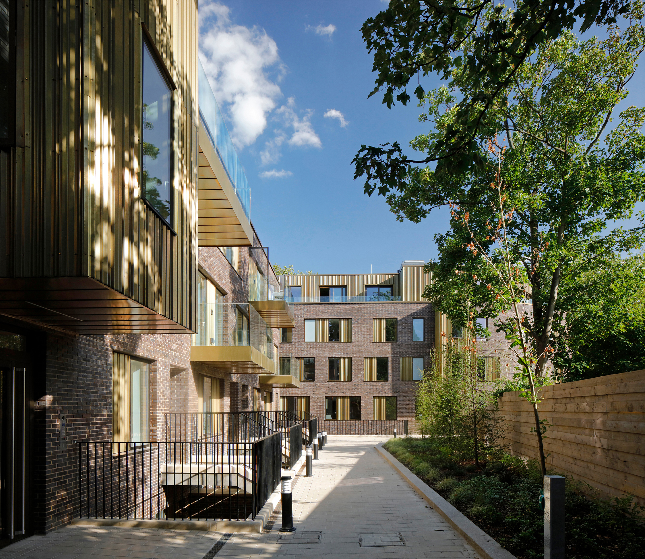
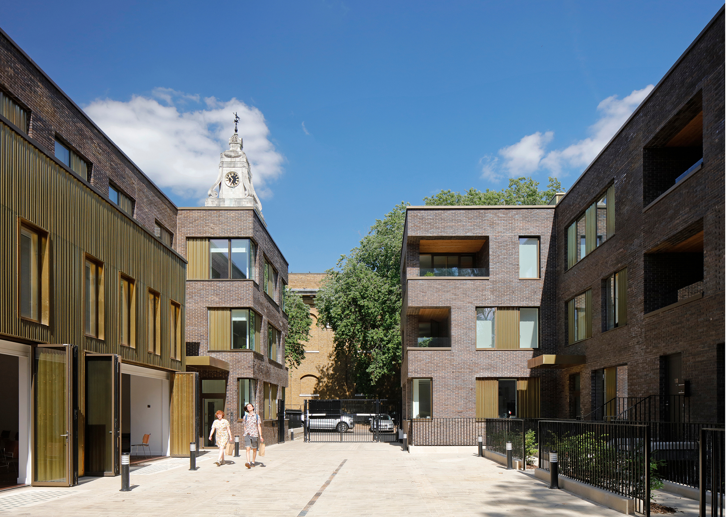
The Design Process
The site is located within Clapton Square Conservation Area and surrounded by a number of Listed buildings, in particular the St John At Hackney church (Grade II* Listed), St Augustine Tower (Grade I Listed), and the eastern boundary wall (Grade II Listed).
The proposed buildings are situated around a series of hard and soft landscaped squares and were carefully designed to respond to the direct urban fabric of the locality. Views of the church open up as you approach the square and leading to a newly created link through to Mare Street through a new passageway.
The scheme aims to make a positive contribution to local character and distinctiveness, by creating a group of high quality new buildings, set in attractive semi-public and communal spaces. Together these accommodate a mix of residential and community uses and activities that will reinforce the sense of place in this part of central Hackney. The materials were carefully selected to allow the scheme to blend into its context. The materials used were brick and brass cladding which develops a natural patina with time and weathers into a darker more recessive tone.
The scheme provides 58 homes, a mix of residential types are provided, including one and two bedroom apartments and family houses with private gardens, in response to the Local Authority housing needs. A community/third sector hub space is situated to the north of the site overlooking the communal square which also serves as an outdoor extension to the communal space. The community space provides flexible public space for the community to use throughout the year for a wide range of activities. It also provides several different uses including education uses and the relocation of the Scouts. The Urban courtyard also acts as an extension to the upper community hall during the day.
Key Features
The site ecological value is improved due to natural systems extensively implemented. Passive design principles enable comfortable indoor conditions relying only on natural ventilation and highly efficient thermal envelope. Intensive and extensive green roofs, birds and bats boxes and a pond improve the local biodiversity.
Approximately 6% of the building’s energy will come from solar panels and systems installed to encourage water conservation Residential homes aimed to achieve a Level 4 Code for Sustainable, and BREEAM Excellent for community facilities.
However, at the heart of this project is the local community; through initial consultation through to the architecture in operation.
 Scheme PDF Download
Scheme PDF Download















