East Float Phase 1, Wirral Waters
Number/street name:
Dock Road
Address line 2:
City:
Birkenhead
Postcode:
CH41 1DR
Architect:
shedkm
Architect contact number:
1517098211
Developer:
House by Urban Splash.
Planning Authority:
Wirral Council
Planning Reference:
APP/19/01061
Date of Completion:
07/2025
Schedule of Accommodation:
15x 3 storey Town Houses (configurable by purchasers from a range of layouts - 2-6 beds) 15x 2-3 storey Row Houses (configurable by purchasers from a range of sizes and layouts - 2-4 beds)
Tenure Mix:
100% private sale (in this phase)
Total number of homes:
Site size (hectares):
0.5ha
Net Density (homes per hectare):
60
Size of principal unit (sq m):
117sqm (NSA / 124sqm (GIA)
Smallest Unit (sq m):
79sqm (NSA) / 82.5sqm (GIA)
Largest unit (sq m):
141.5sqm (NSA) / 147sqm (GIA)
No of parking spaces:
32
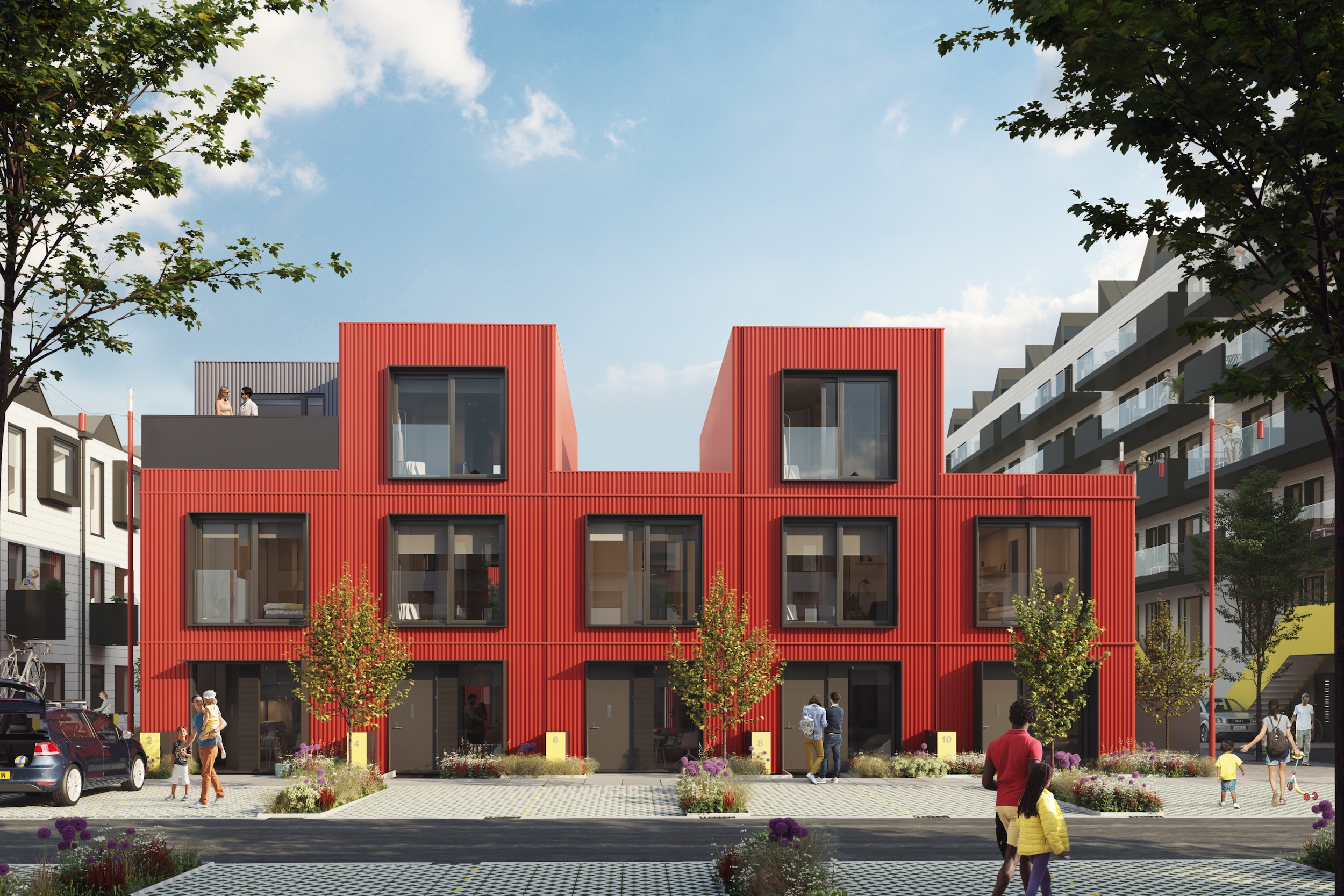
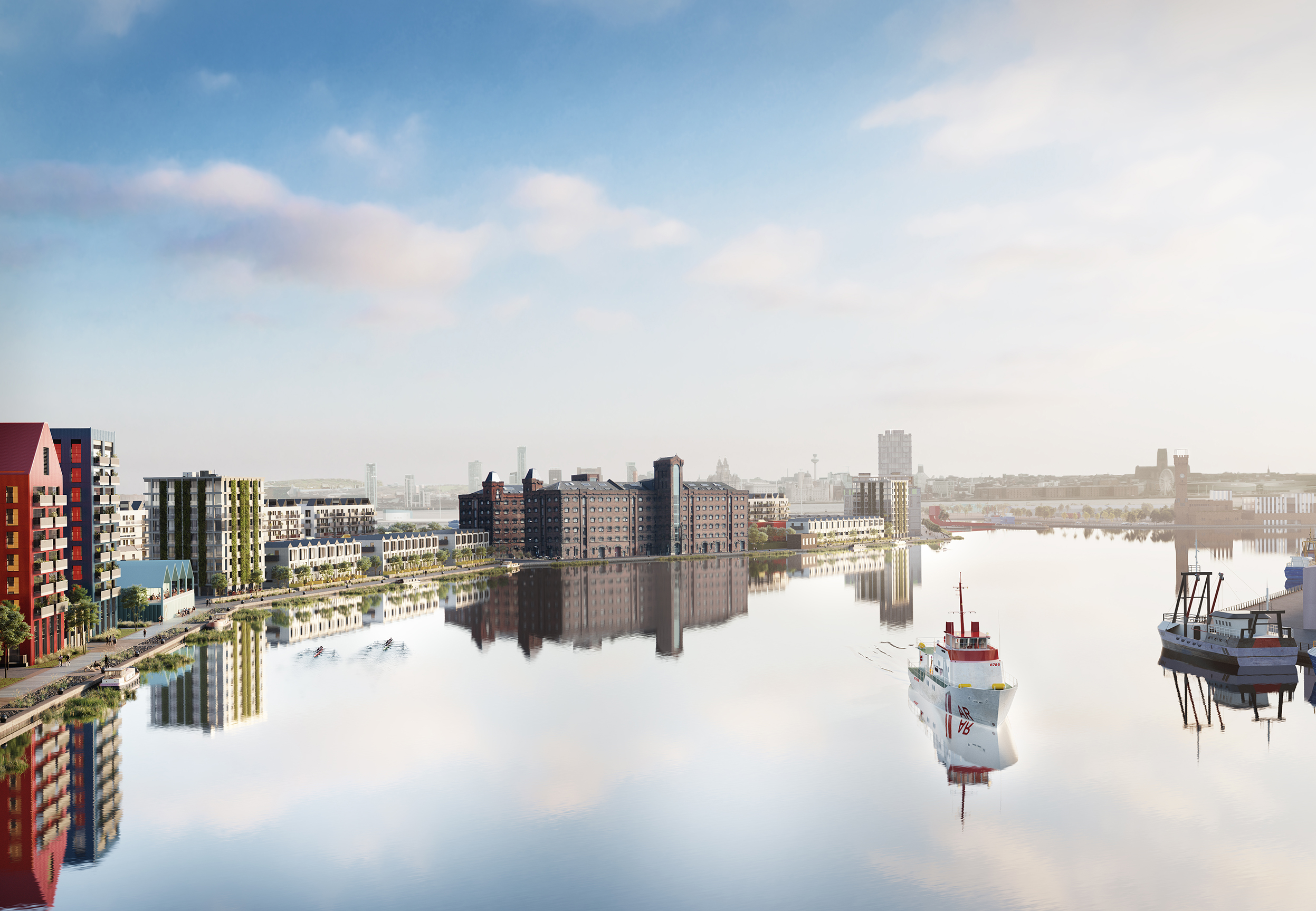
Planning History
Following constructive pre-application engagement and a positive Places Matter! Design Review panel, a planning application was made in July 2019 and granted January 2020. Design principles for future phases were included in the application documents providing context to the phase 1 development. A key element was a proposed variable height for Row House terraces. The application included individual house types as 2, 2.5 + 3 storey options and defined minimum + maximum envelope parameters for terraces. Typical ‘random’ configurations were illustrated depicting a ‘controlled variety’ of the type anticipated when purchasers compose the eventual elevations with their house type choices.
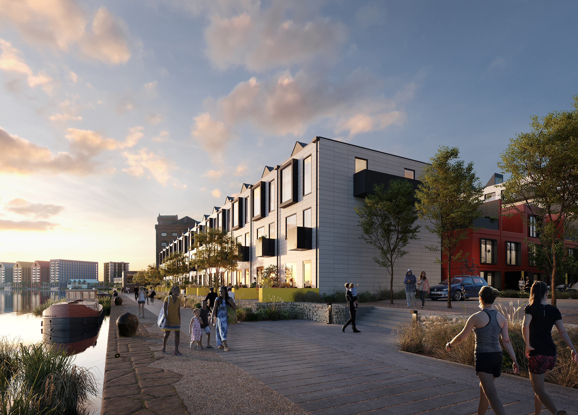
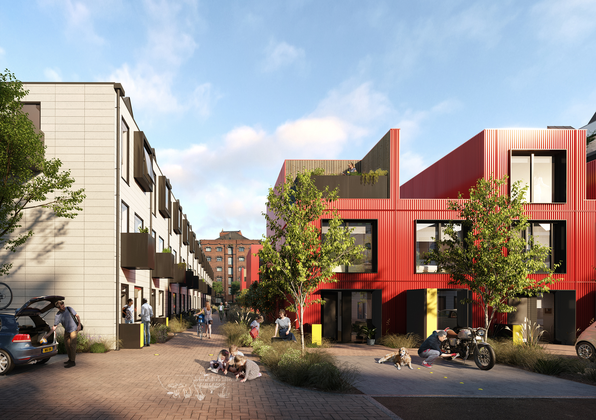
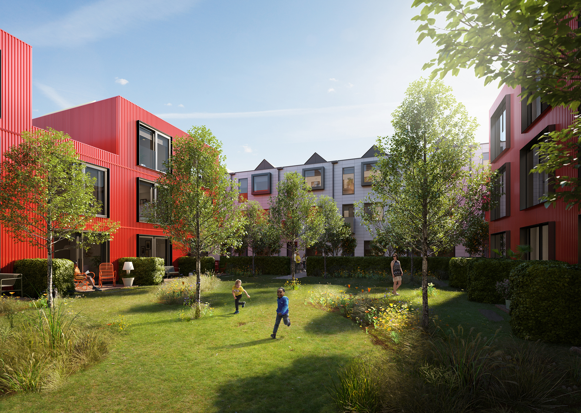
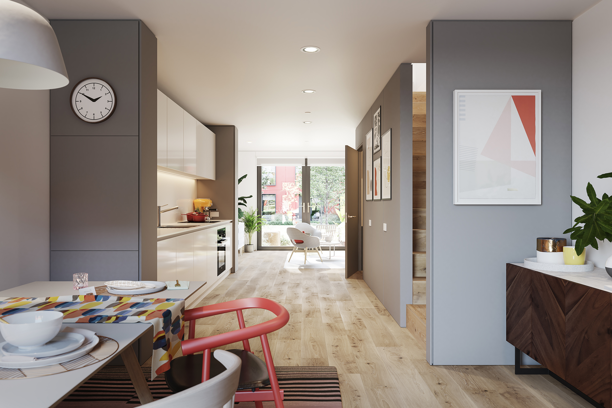
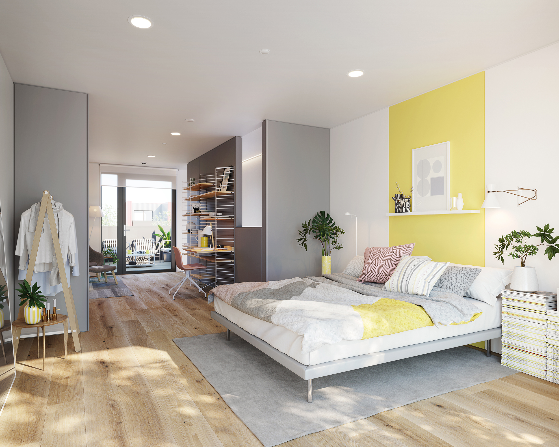
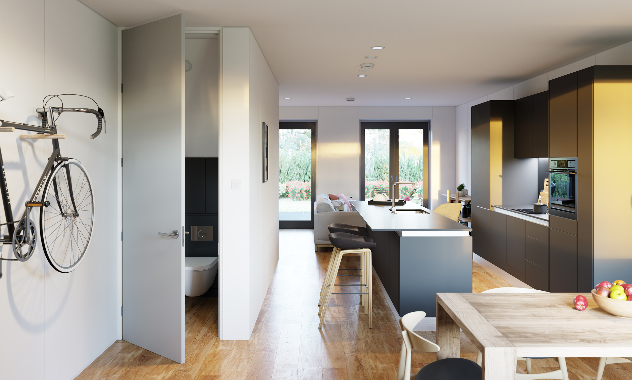
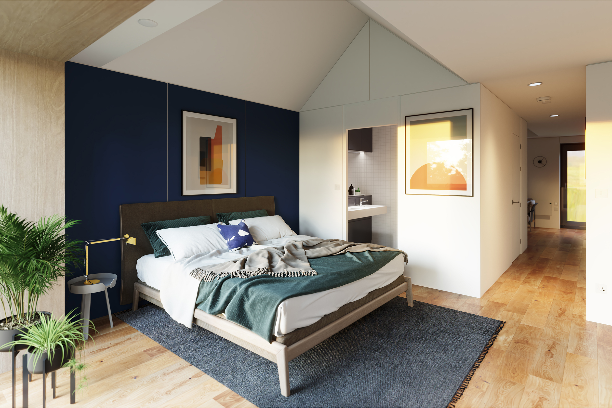
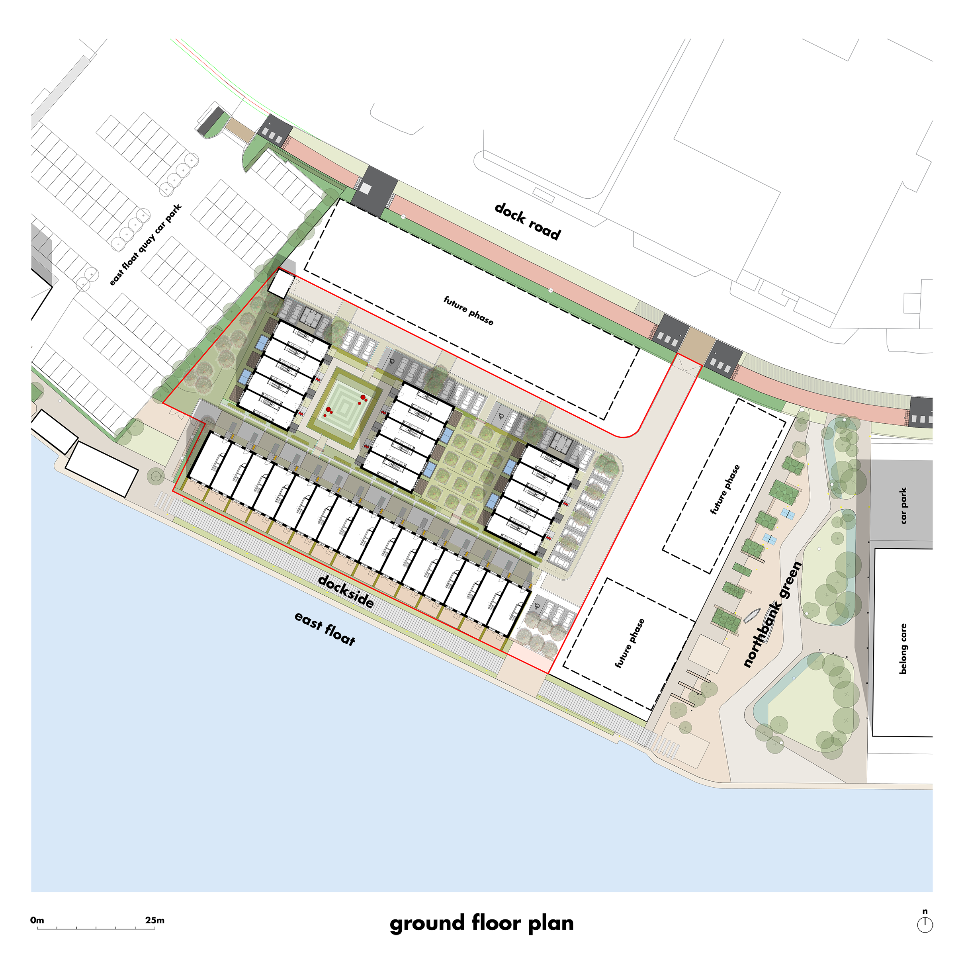
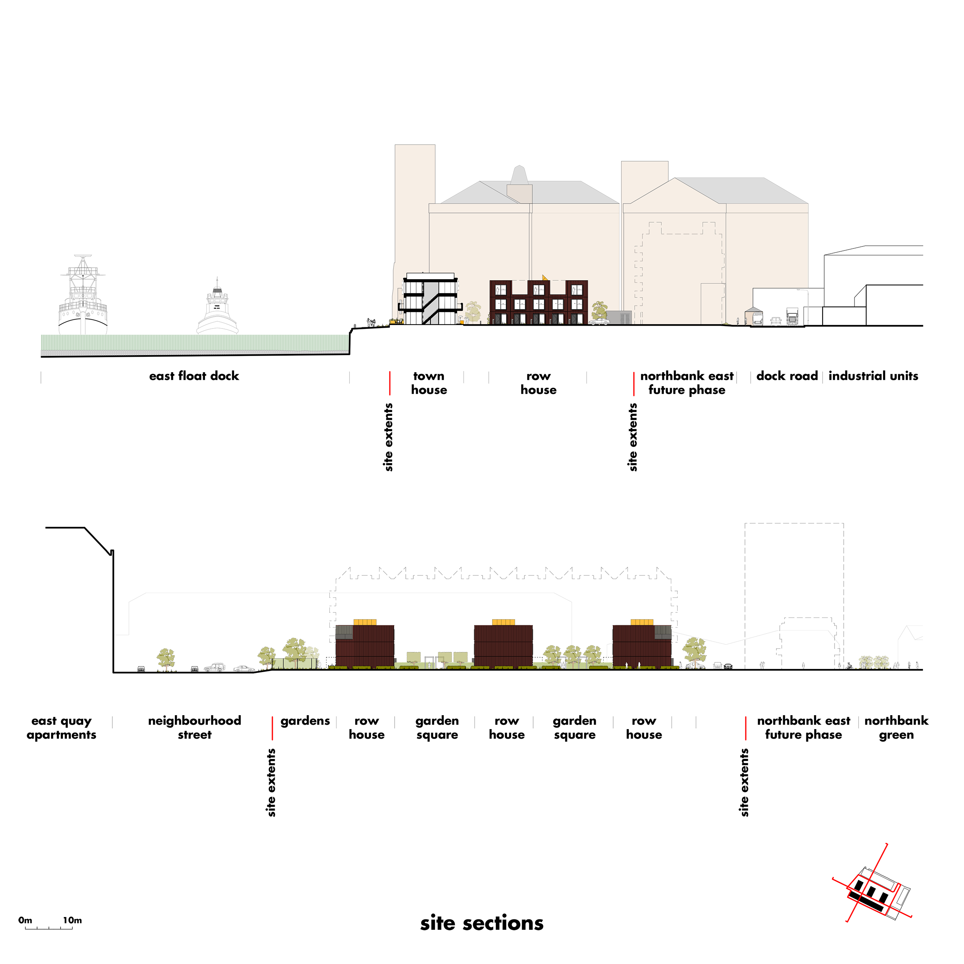
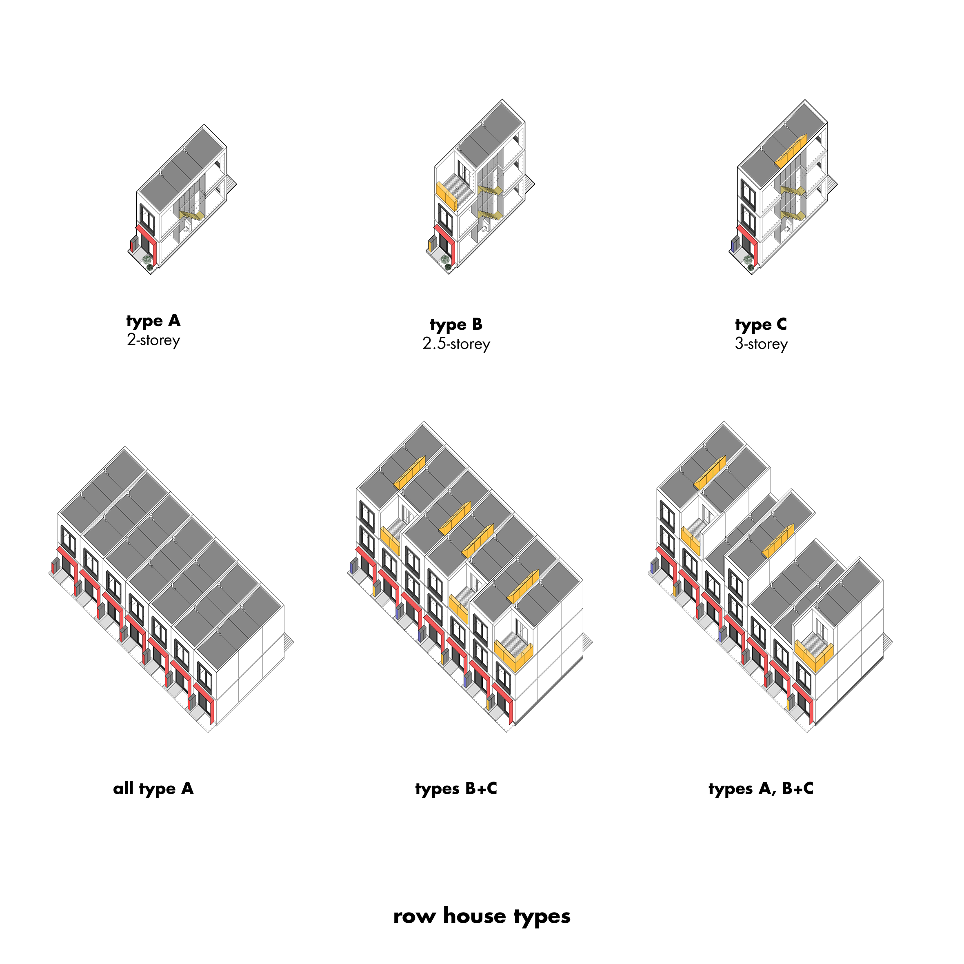
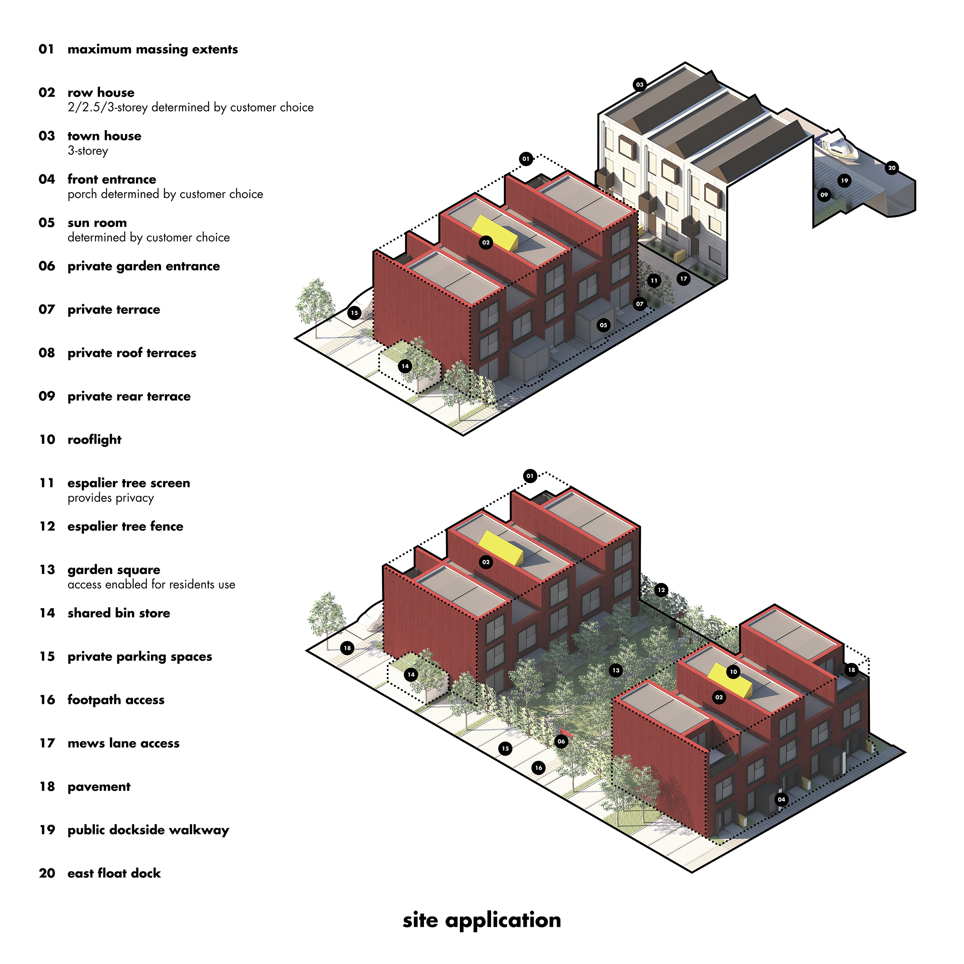
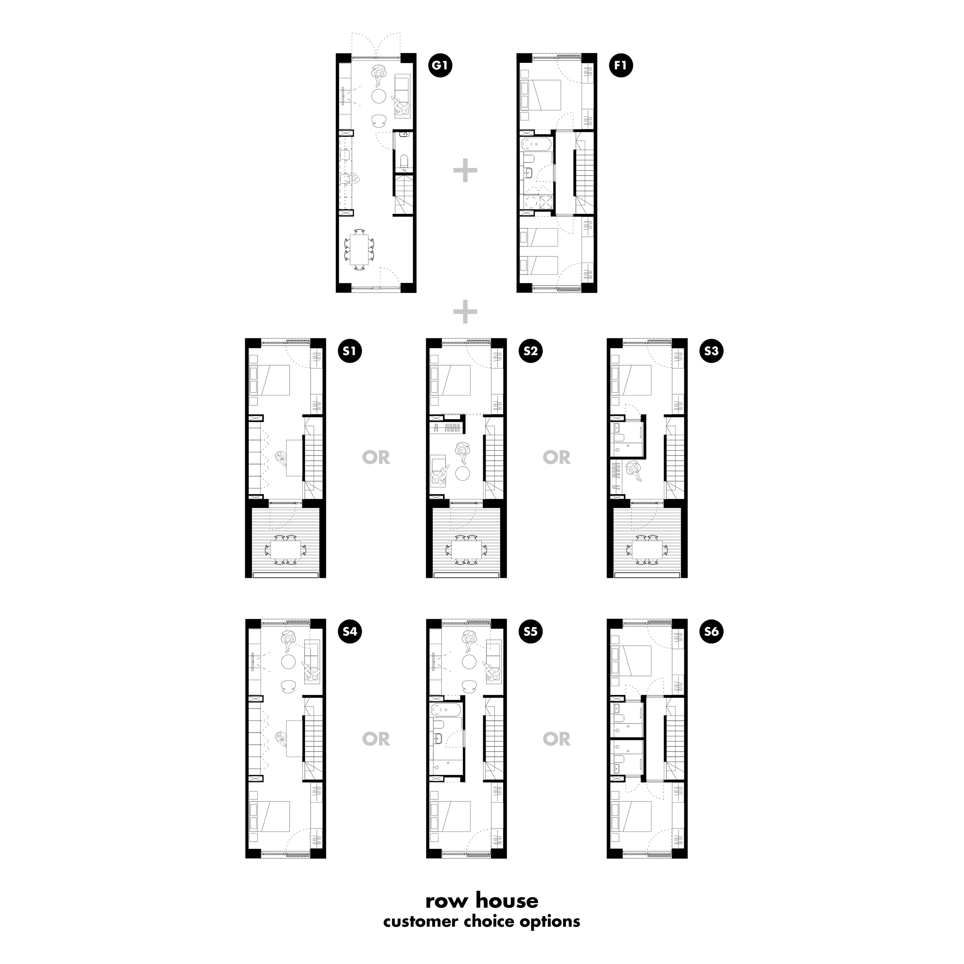
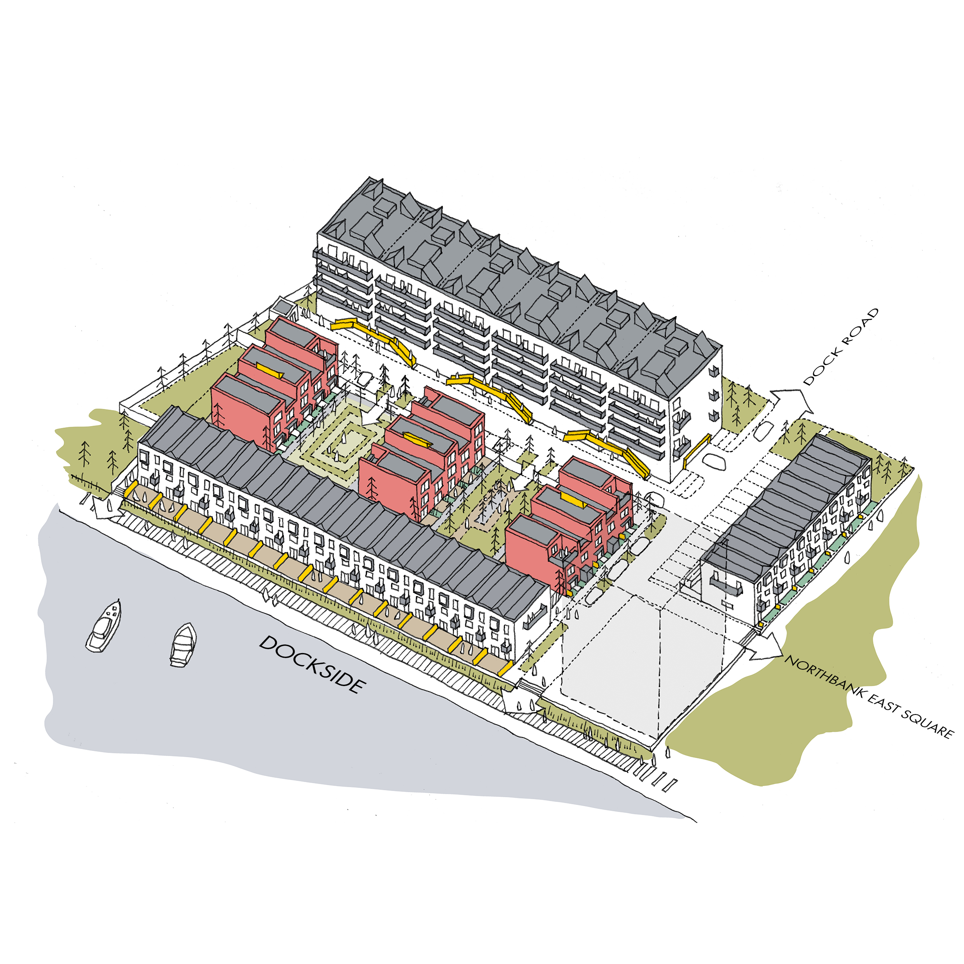
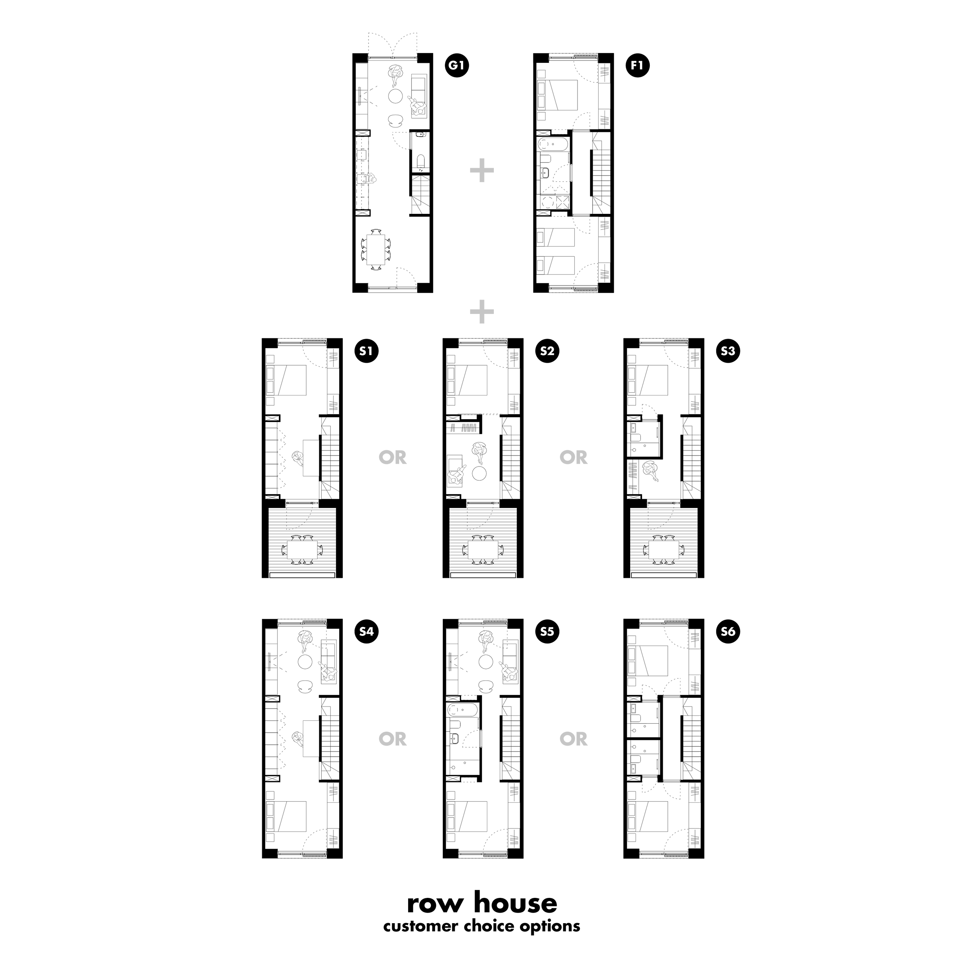
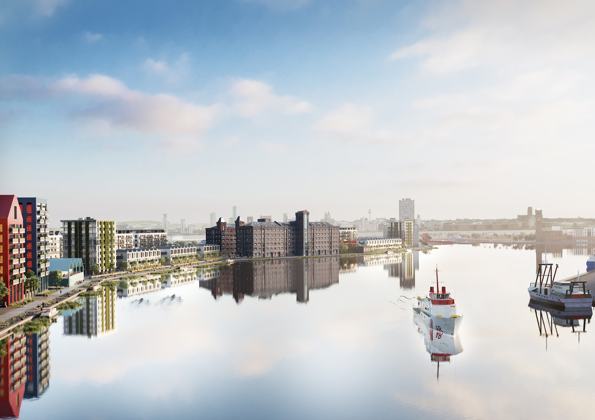
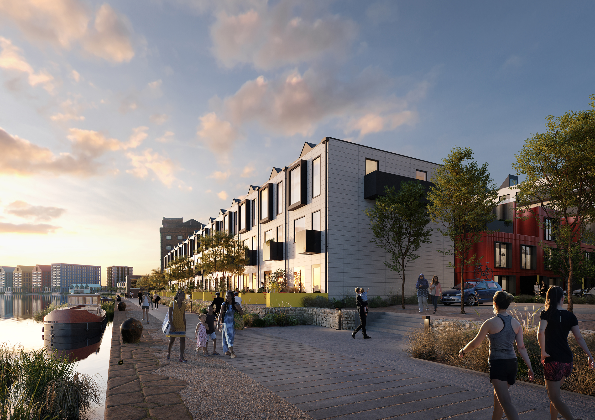
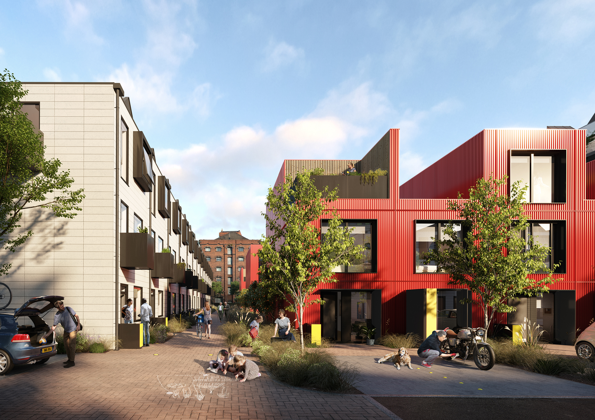
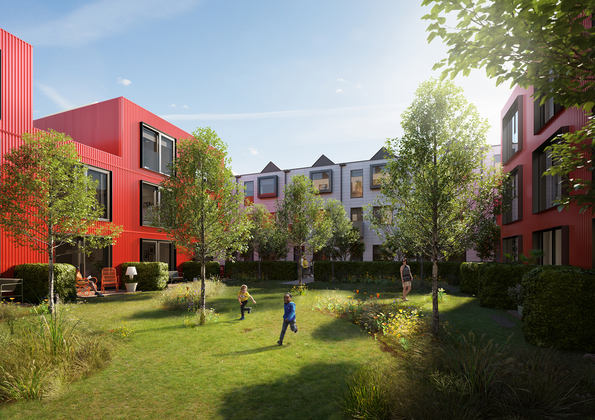
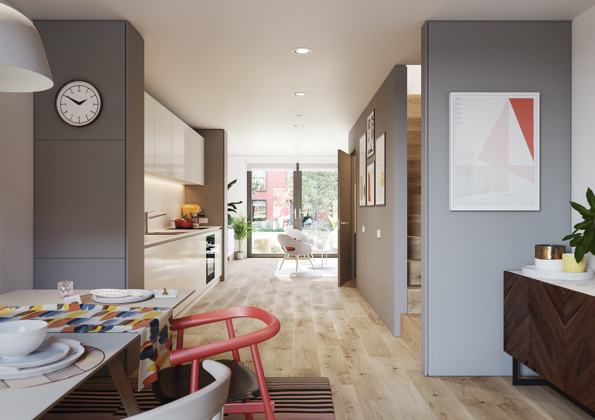
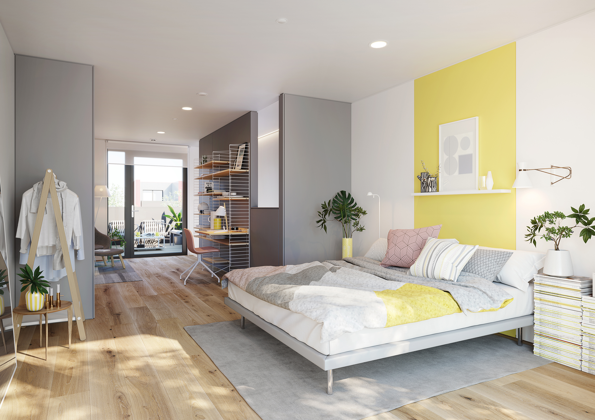
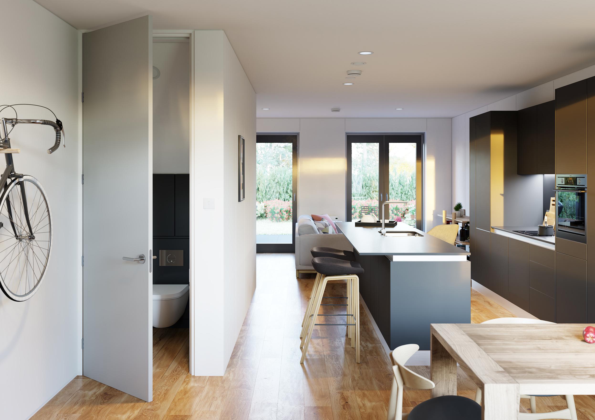
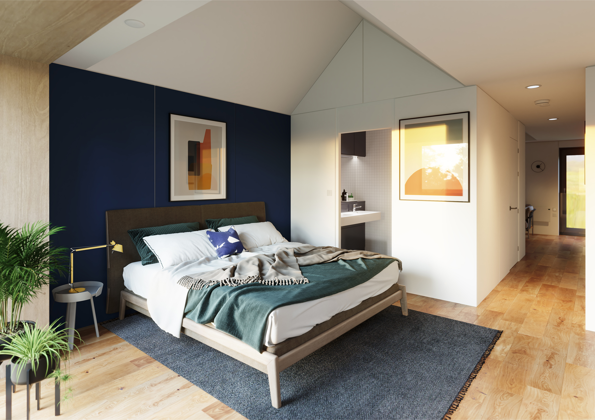
The Design Process
East Float is a new waterside community on a former industrial site at the heart of the Northbank quarter in the WIrral Waters masterplan for Birkenhead’s historic docks. Phase 1 comprises 30 factory-built homes, including a radical new product for House by Urban Splash. Row House uses the same modular technology as our established Town House, but re-packaged in a smaller, more affordable format.
Customer choice was an important part of the brief; with Row House the emphasis being on allowing customers to choose any size of home on any plot. 2, 2.5 (with roof terrace) or 3 storey houses can be placed next to any other type in a terrace, creating varied streetscapes designed by purchasers. A compact plan + narrower width allows higher density low-rise development, but as with Town House, space standards are generous, windows large and environmental standard high.
As well as choosing house size, customers can customise their home in other ways. Ground + 1st floor layouts are fixed, but purchasers can select from 6 different 2nd floor layouts + roof terraces can be configured to front or rear to suit site, views + orientation. In addition, there are options, finishes + colour choices on offer. Row House is built to order in the House factory + delivered to site fully finished.
15 Row Houses at East Float will be finished in a bright red profiled metal sheet exterior, referencing the infrastructure, cranes + bridges of the working docks. They will join 15 three storey Town Houses arranged in a straight terrace overlooking the docks, separated from a dockside public promenade by a 600mm level change. Perpendicular to the Town Houses are 3 parallel terraces of Row Houses between shared communal gardens, the outer two terraces enjoying oblique views to the dock through new public spaces to either side of the site.
Key Features
First use of Row House, a sister product to the established Town House in the House by Urban Splash range of customisable, modular homes.
Row House is a smaller, more affordable terraced house typology; uniquely designed to allow three different sizes (2, 2.5, 3 storey) to sit next to any other, allowing varied streetscapes to be created by purchasers.
Flexible planning consent defined a minimum + maximum building envelope; the ultimate height of each plot determined by customer choice.
Alongside Row House is the latest Town House (mark 3), completely redesigned with a more efficient structure + improved environmental strategy.
 Scheme PDF Download
Scheme PDF Download























