Island Point
Number/street name:
443-451 Westferry Road
Address line 2:
City:
London
Postcode:
E14 3WH
Architect:
Squire and Partners
Architect contact number:
020 7278 5555
Developer:
Chalegrove Properties.
Planning Authority:
London Borough of Tower Hamlets
Planning consultant:
GVA
Planning Reference:
PA/12/03247
Date of Completion:
07/2025
Schedule of Accommodation:
20 x 1 bed, 40 x 2 bed, 77 x 3 bed, 26 x 4 bed, 10 x 5 bed
Tenure Mix:
18% shared ownership, 82% Rented
Total number of homes:
Site size (hectares):
1.32
Net Density (homes per hectare):
173
Size of principal unit (sq m):
93
Smallest Unit (sq m):
50
Largest unit (sq m):
148
No of parking spaces:
56 spaces, 8 motorcycle spaces
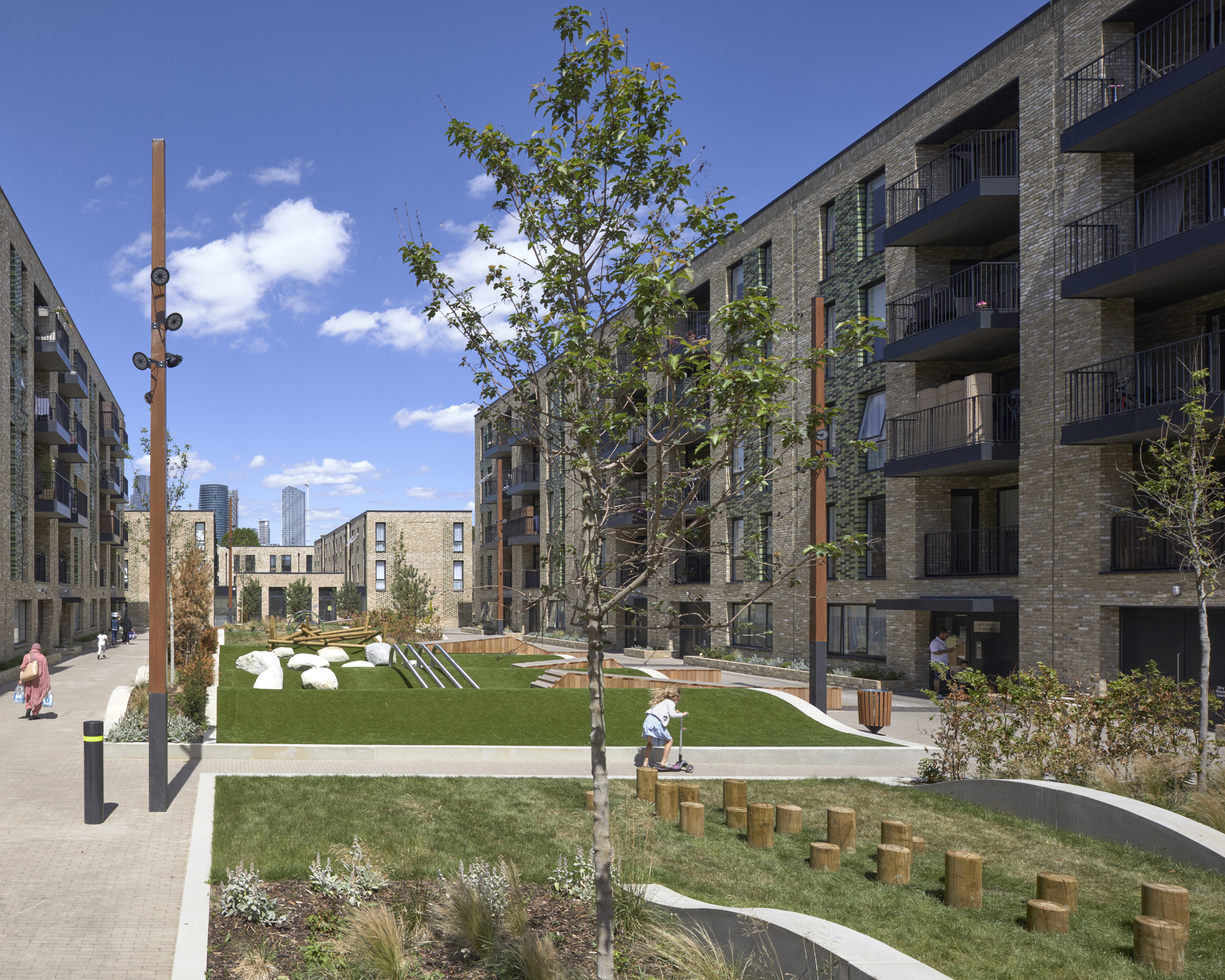
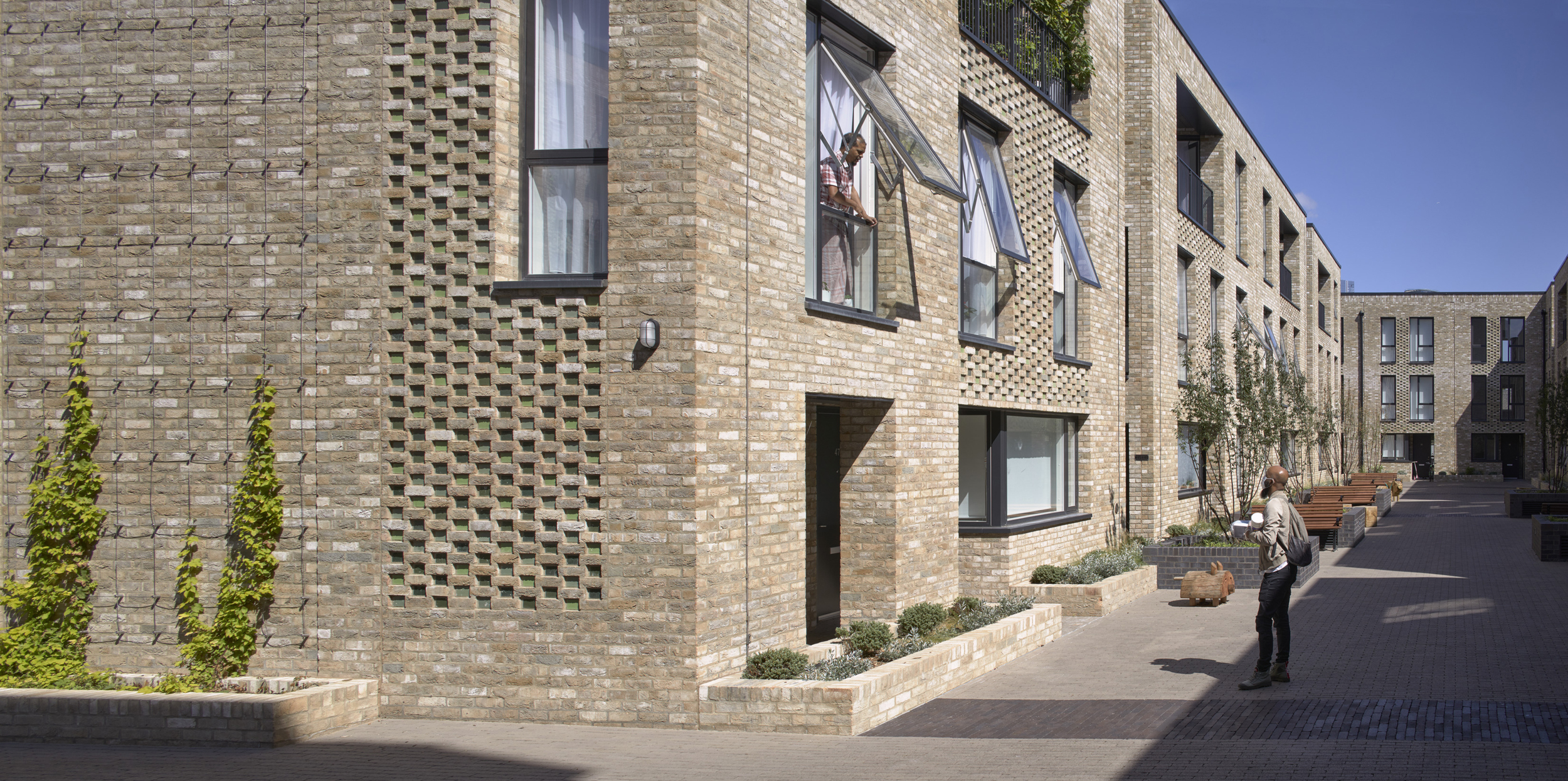
Planning History
Planning was submitted in December 2012, followed by two addendums, both to address comments given by the Strategic Development Committee, the GLA, the crime prevention officer and the planning officers. Consent was given in October 2013. In June 2015 an NMA (PA/15/01539) was submitted to adjust the envelope of some buildings slightly to accommodate some Rights of Lights impact. Consent was given in July 2015. In December 2017 an NMA was submitted to enhance the layouts, the façade design and the landscaping and make the basement car park and the roof plan more efficient. Consent was given in March 2018.
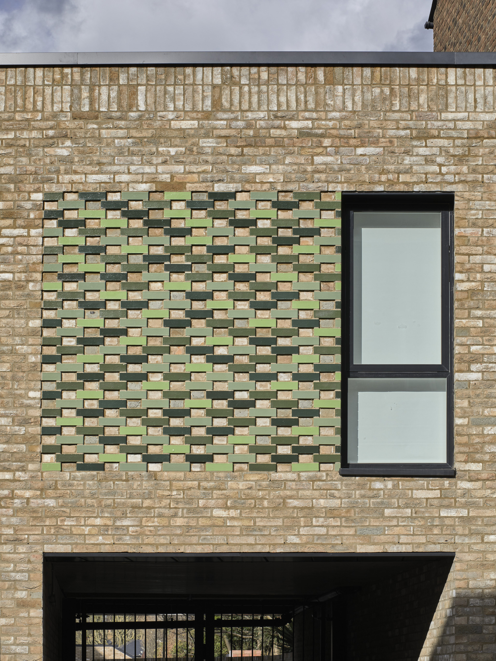
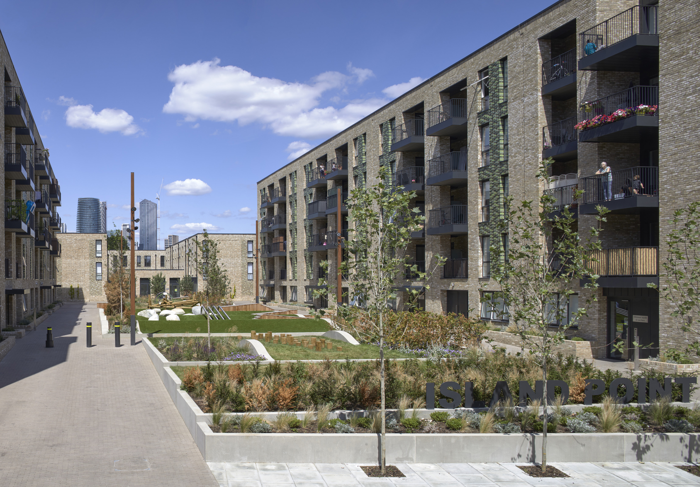
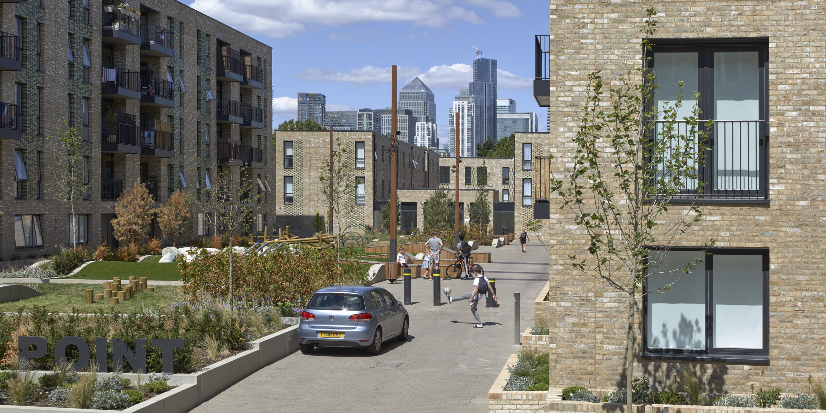
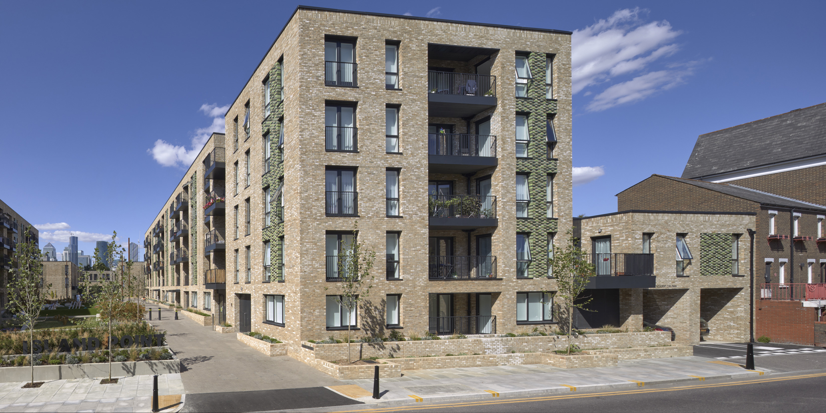
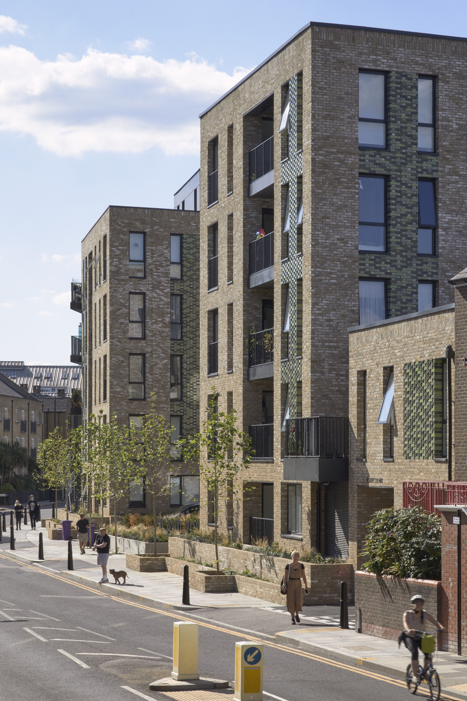
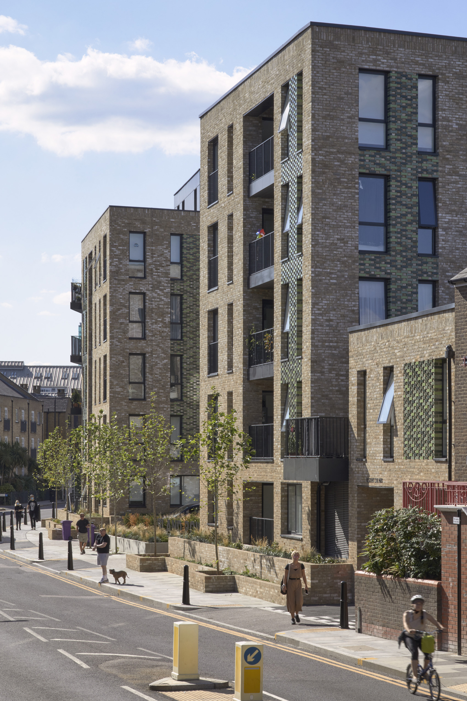
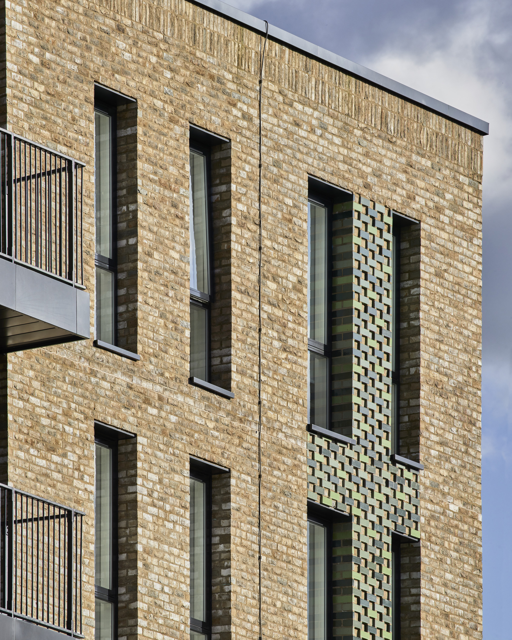
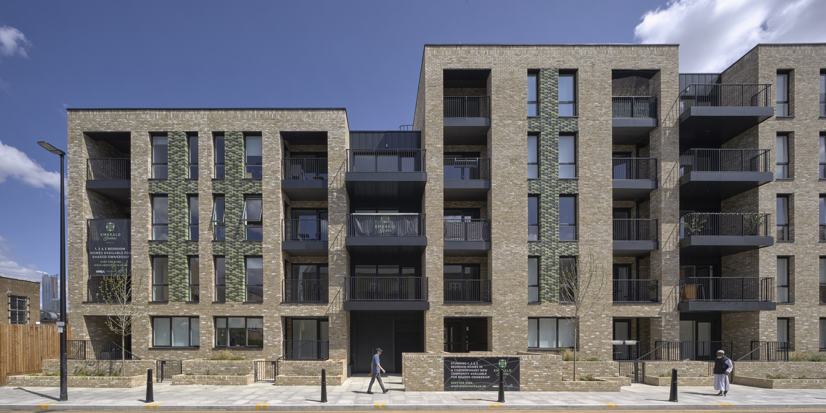
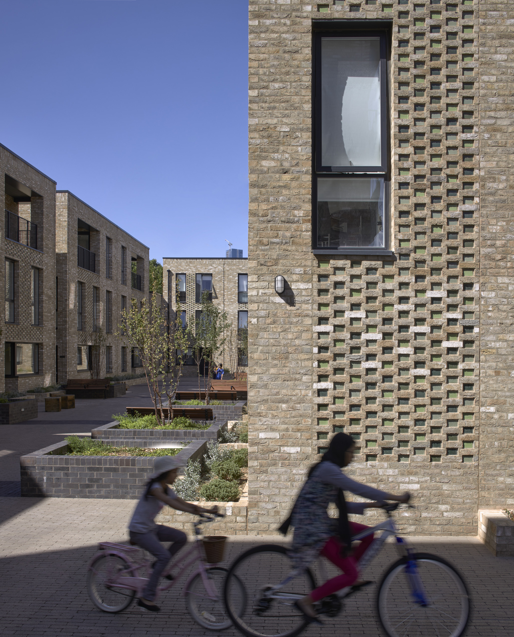
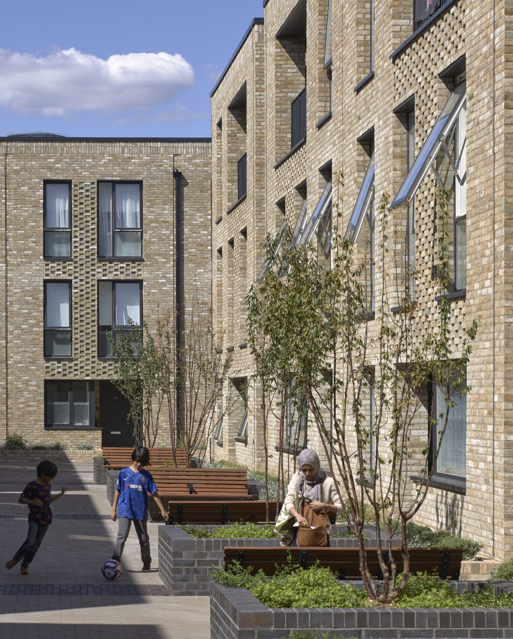
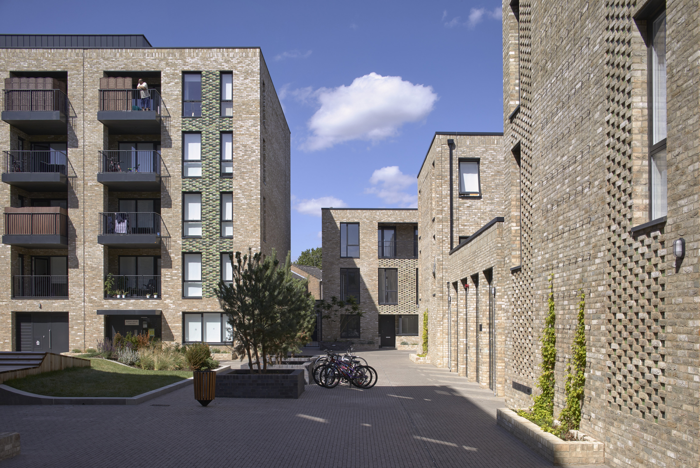
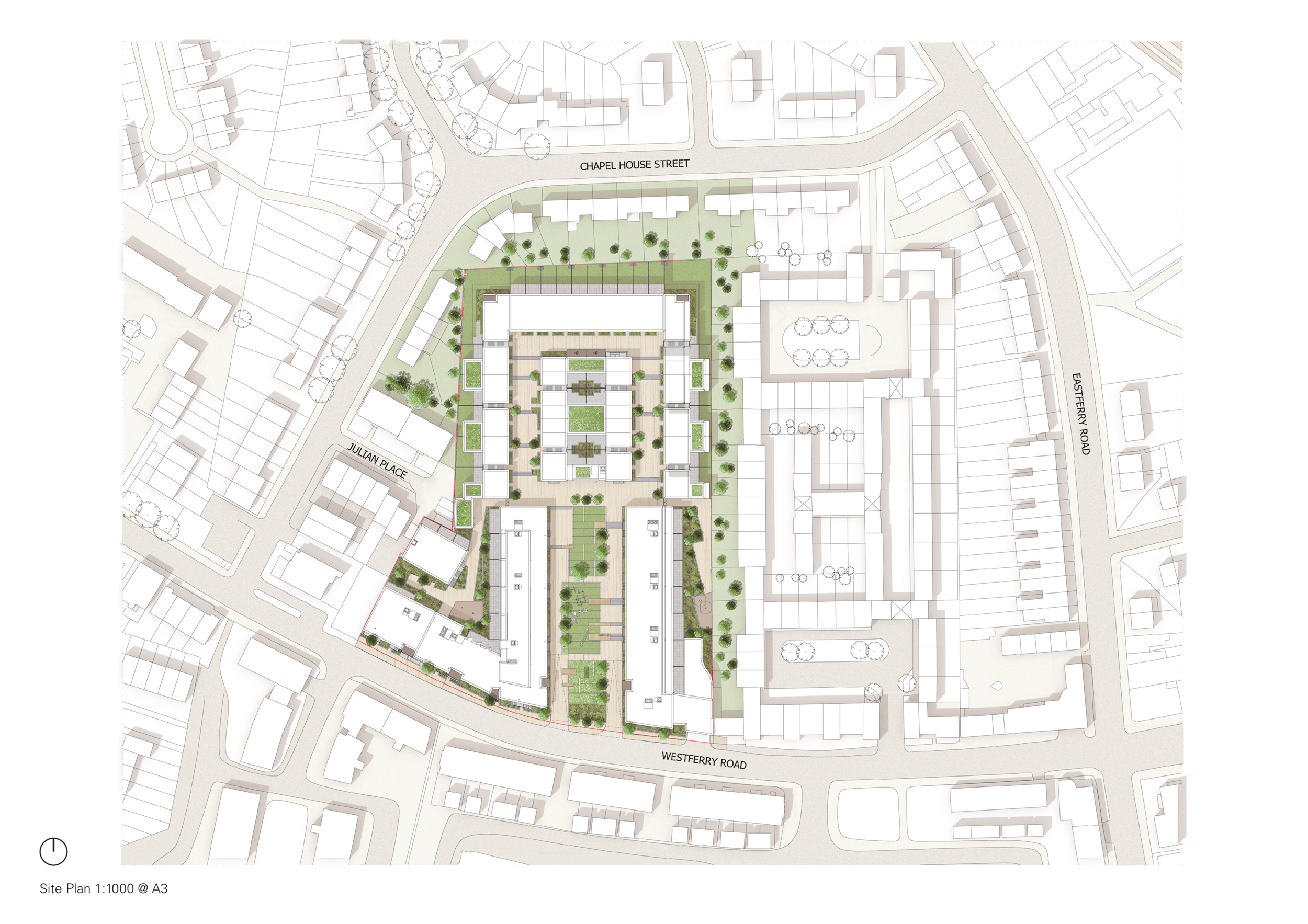
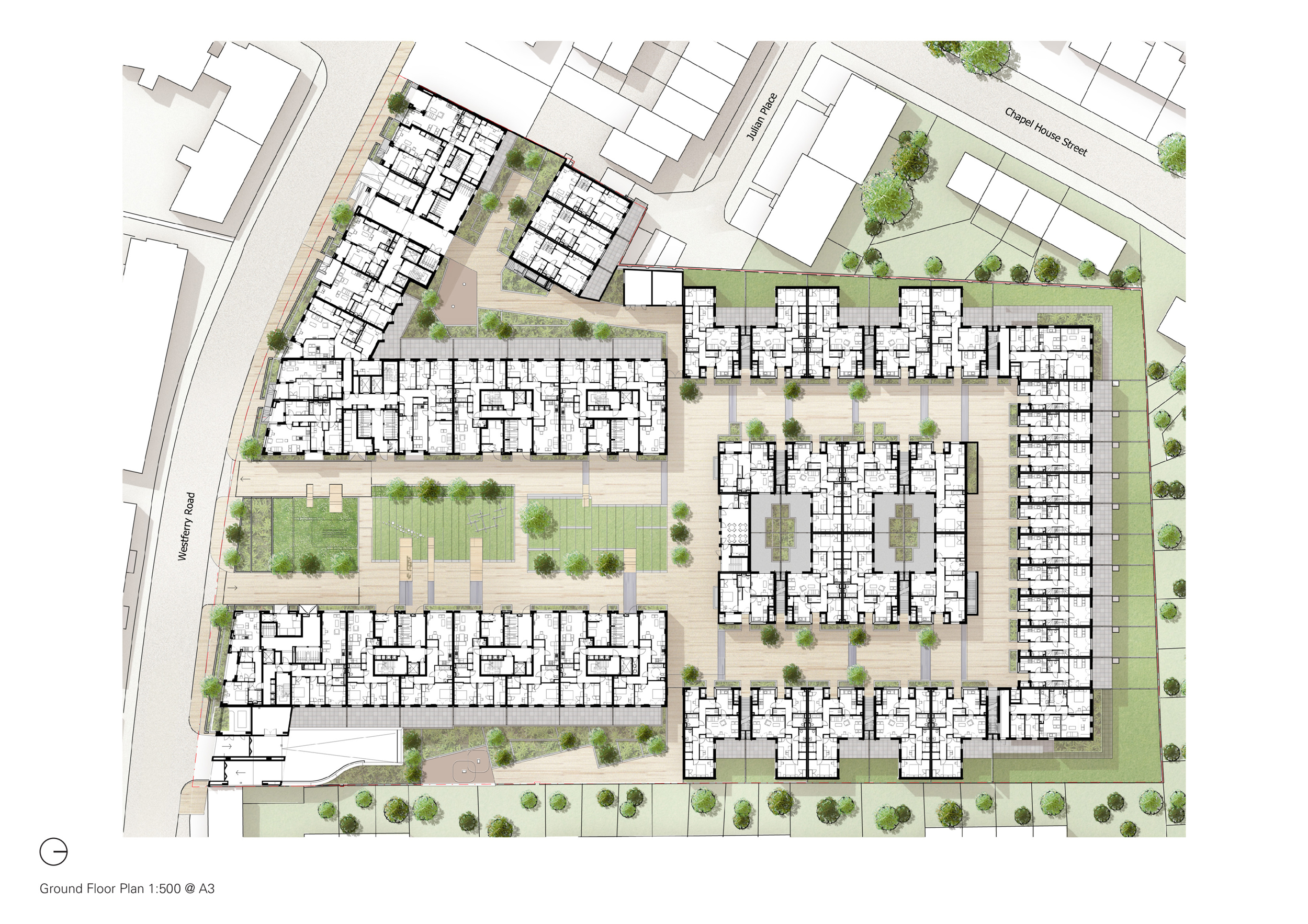
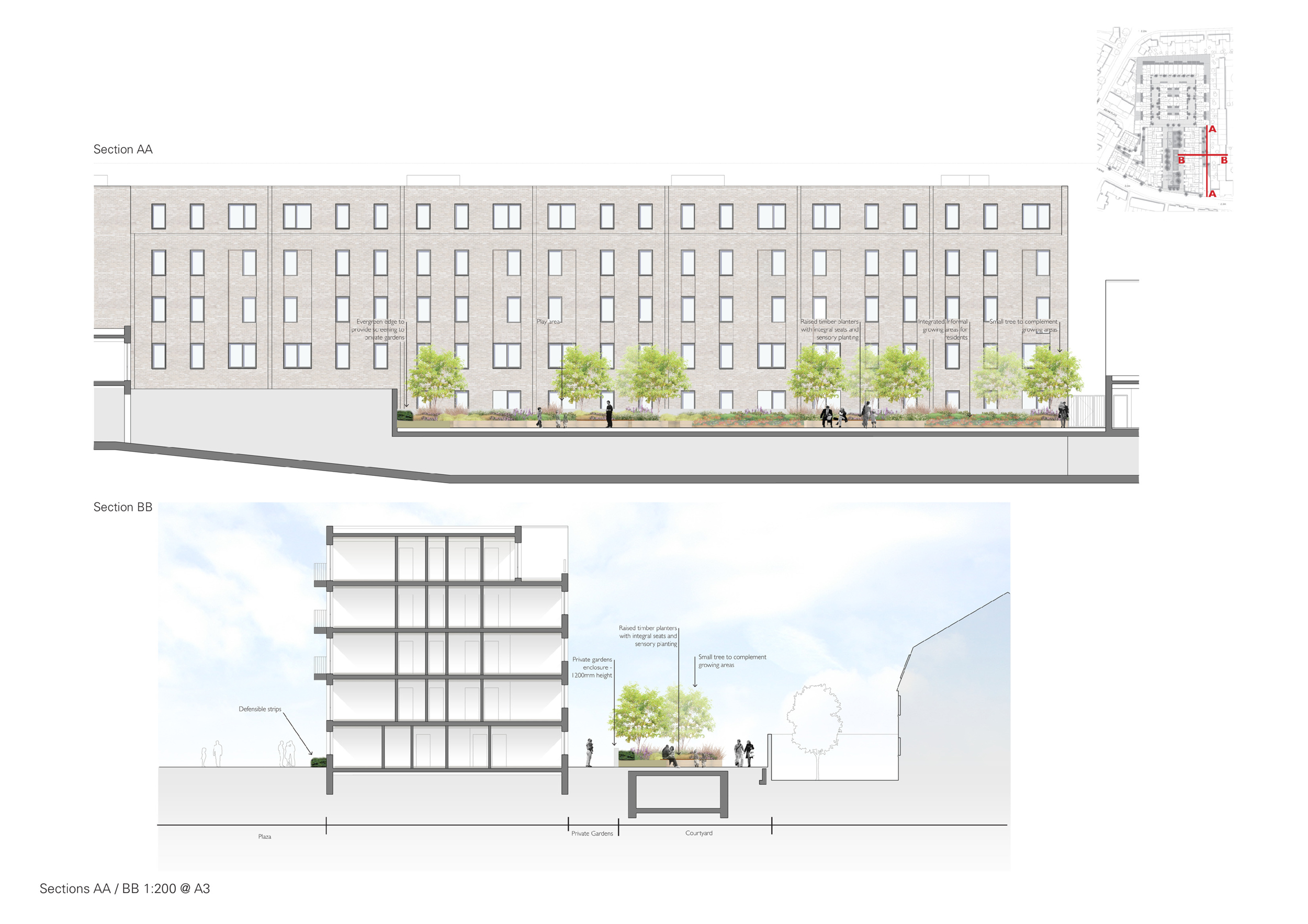
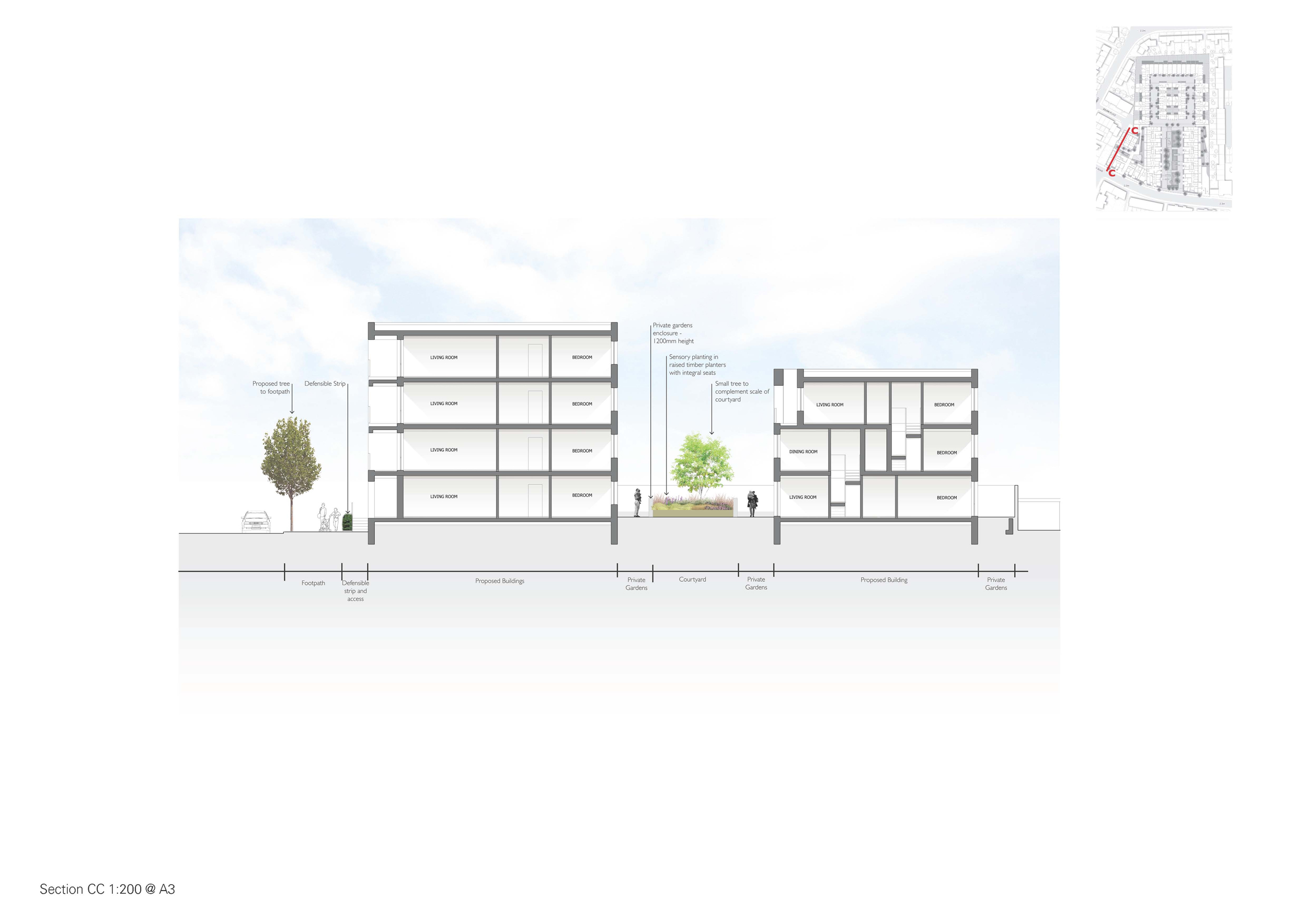
The Design Process
Island Point is a new development on Westferry Road, delivering 173 high-quality affordable homes on the Isle of Dogs.
The guiding principle was to create a vibrant new residential area that is contextually appropriate. The backbone of the development comprises a high quality of public realm for all age groups to use, care for and enjoy. A south-facing central garden is framed by apartment blocks, townhouses and maisonettes and opens directly onto Westferry Road. An expansive play area and community pavilion at the heart of the site welcome residents and the wider community in, while mews routes lead to the maisonettes and houses to the north and provide informal gathering spaces. A series of courtyards and gardens provide more insular amenity to the apartment buildings.
The predominant material is brick, referencing the surrounding historic development of houses, industrial buildings and warehouses, such as listed Burrells Wharf. Dark grey metal is introduced to break up the brickwork and provide detailing to windows and balconies, grouped vertically in bays. Areas of green glazed bricks are used to bring interest and character to the development, the colour referencing the Blythe Burrell Colour Company Ltd which established its colour works east of the site on the nearby Millwall Iron Works in 1888.
Within this common architectural language, different expressions define the building types – maisonettes being arranged in pairs, townhouses expressed as individual units and apartments in larger warehouse style buildings. Many homes are front-to-back dual aspect to maximise on sunlight and outlook. The residential layouts are generous, with most homes enjoying a separate kitchen/diner and living room. Private amenity is also provided through large balconies and terraces which overlook the public spaces below.
Key Features
- The development is contextually appropriate, delivering 173 affordable homes arranged in low rise buildings
- Designs offer a variety of typologies including maisonettes, townhouses and apartments.
- Private amenity and public realm is provided: townhouses have access to gardens and each apartment has its own external terrace while a central garden, community pavilion and play area at the heart of the site cater for all residents and the wider community
- The use of brick is sympathetic to surrounding historical architecture
- Green glazed bricks inspired by nearby colour works add character to the development
 Scheme PDF Download
Scheme PDF Download
















