The Brooks
Number/street name:
Land adjoining Halsbrook Road / Highbrook Road / Rochester Way,
Address line 2:
Kidbrooke, Greenwich
City:
London
Postcode:
SE3
Architect:
shedkm
Architect contact number:
2072538881
Developer:
Greenwich Builds.
Planning Authority:
Royal Borough of Greenwich
Planning consultant:
DP9 Ltd
Planning Reference:
20/2323/F; PP-08897324
Date of Completion:
07/2025
Schedule of Accommodation:
12 x 1b2p flats. 2 x 2b4p flats. 7 x 2b4p (wheelchair accessible) flats. 1 x 3b5p (wheelchair accessible) flat. 13 x 2b4p houses, 33 x 3b5p houses, 12 x 4b6p houses
Tenure Mix:
100% social rent
Total number of homes:
Site size (hectares):
2.30
Net Density (homes per hectare):
34
Size of principal unit (sq m):
112
Smallest Unit (sq m):
50
Largest unit (sq m):
132
No of parking spaces:
48
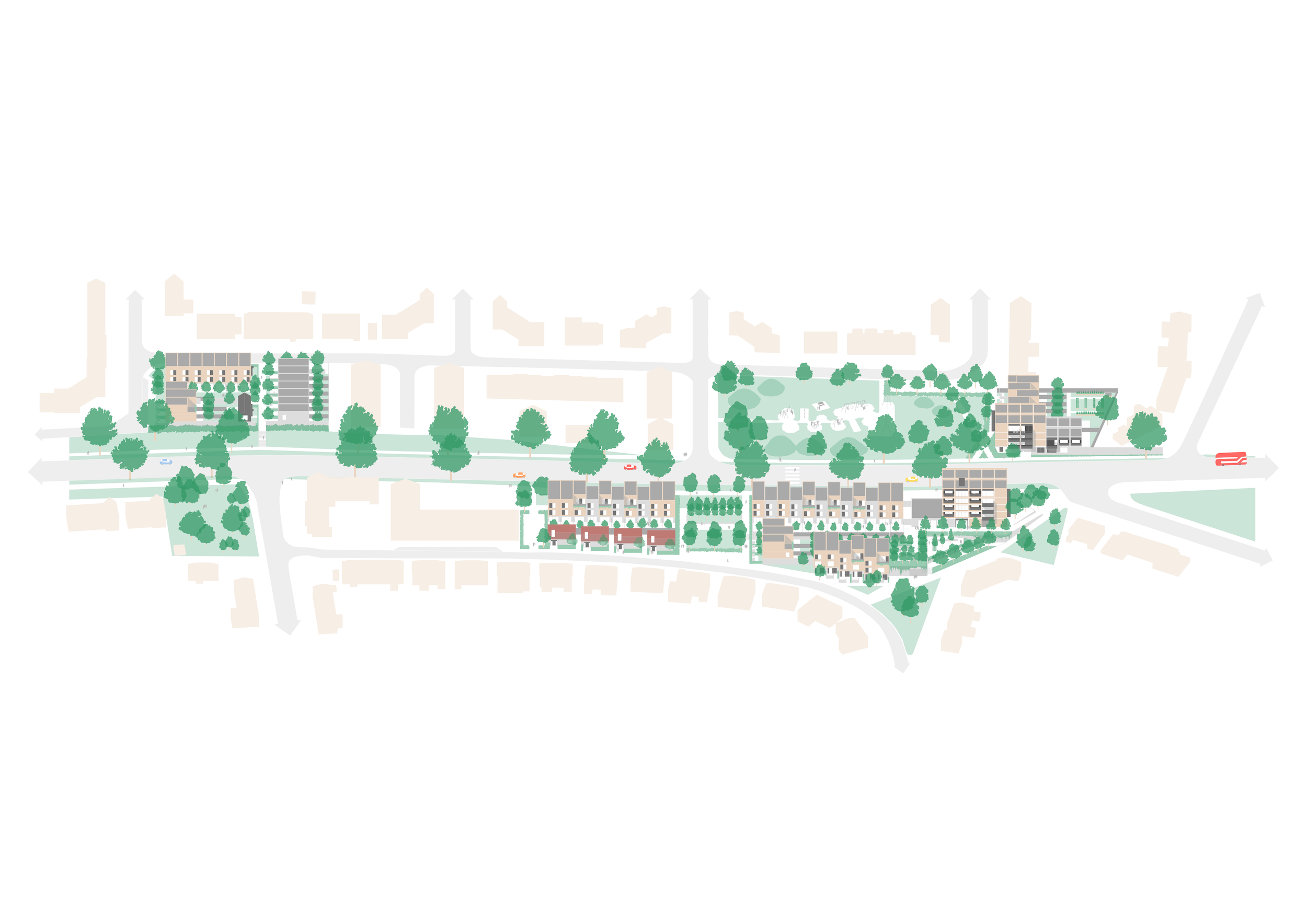
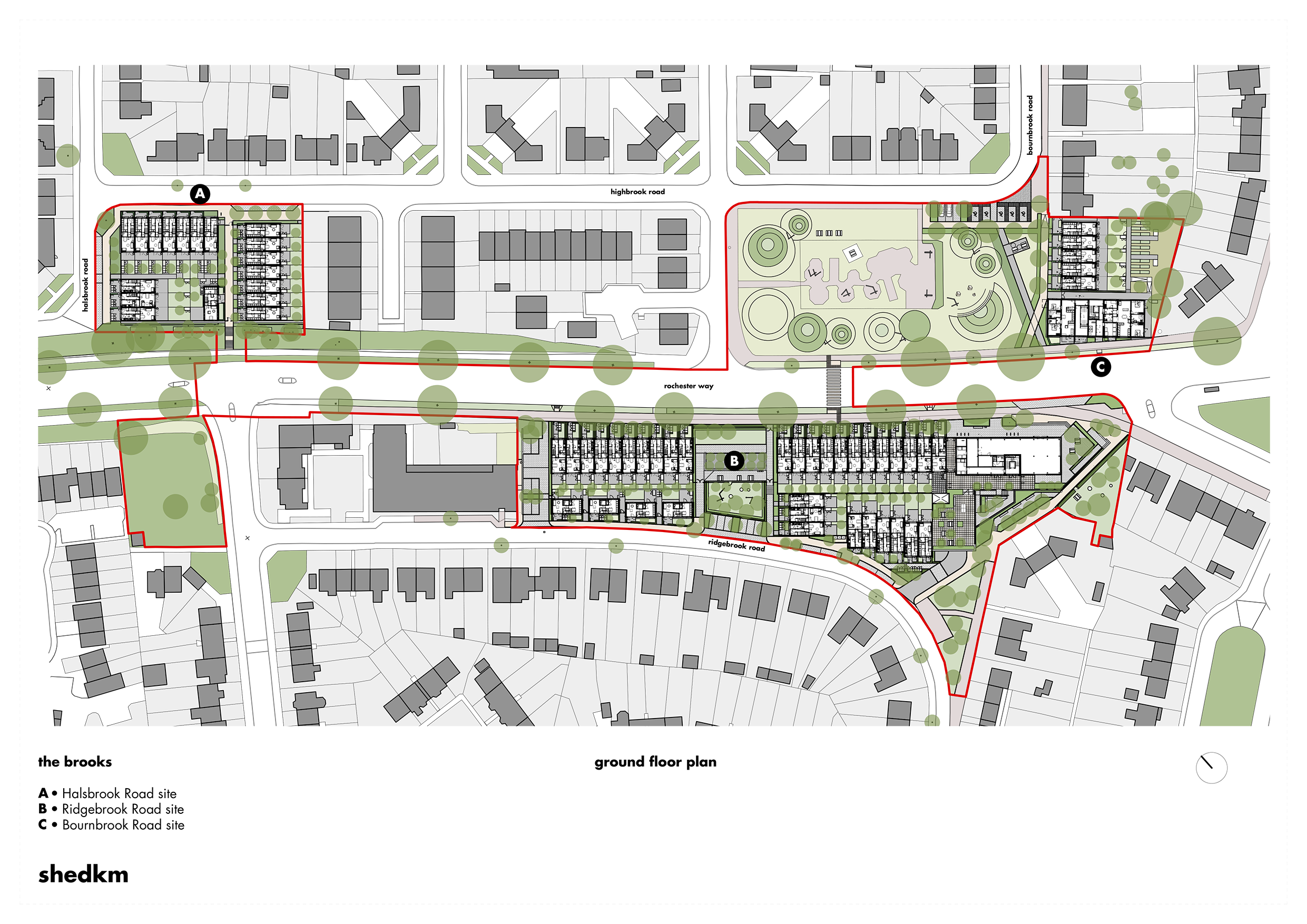
Planning History
The proposed development was reviewed at pre-application stage by Design Review Panel (DRP) on 15/11/2020. A number of comments were raised with regards to architecture, sense of place, density, site layout and landscaping. After a succession of pre-applications and public consultation, Officers considered that the DRP comments have been fully addressed and that the proposals are of a high quality.
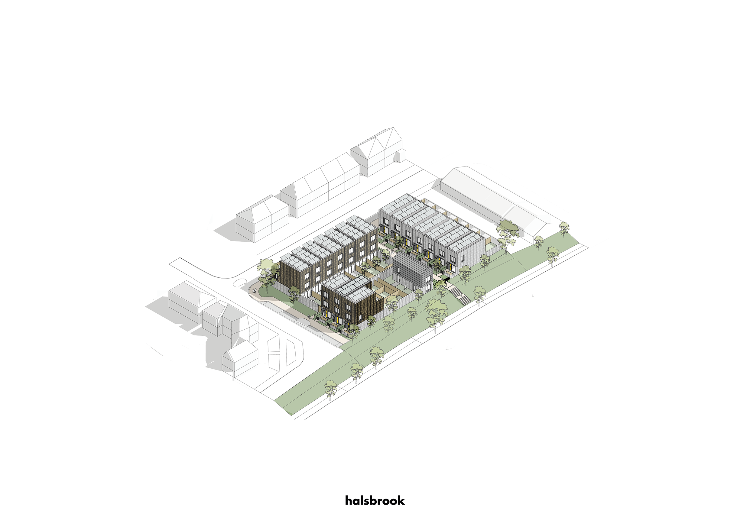
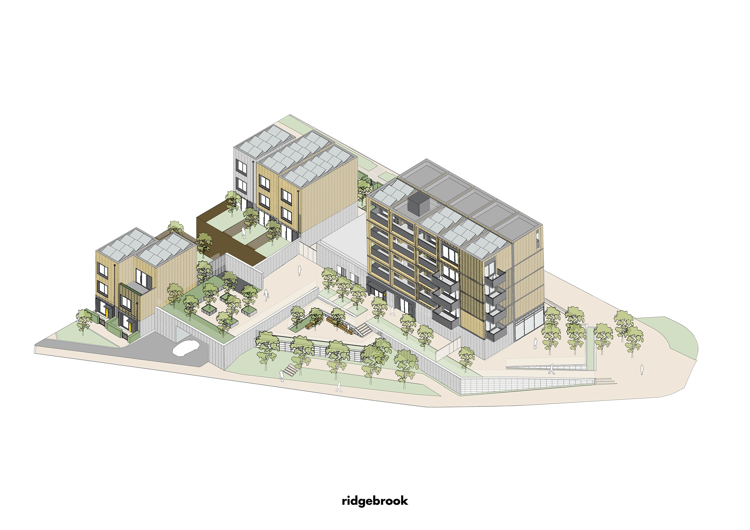
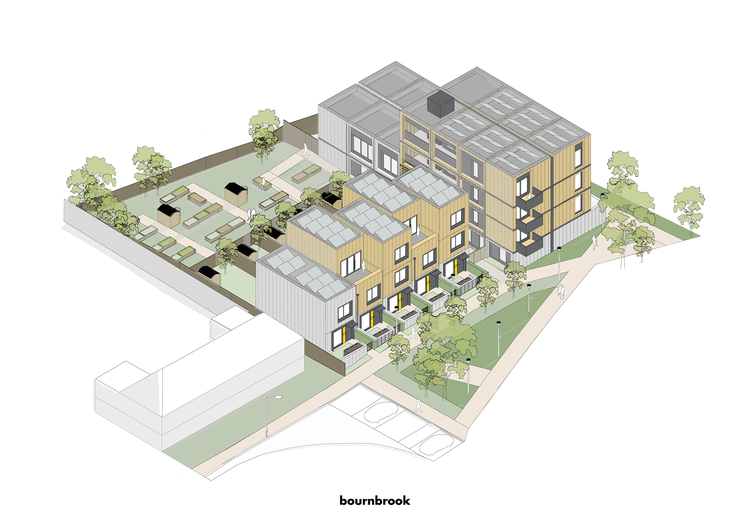
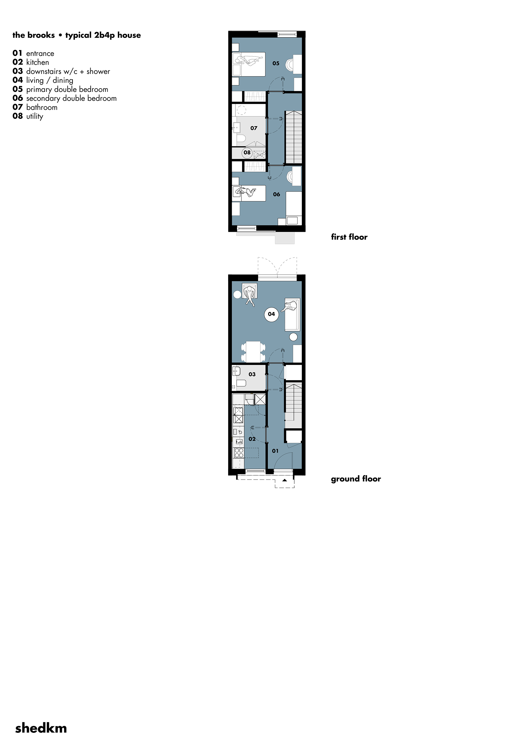
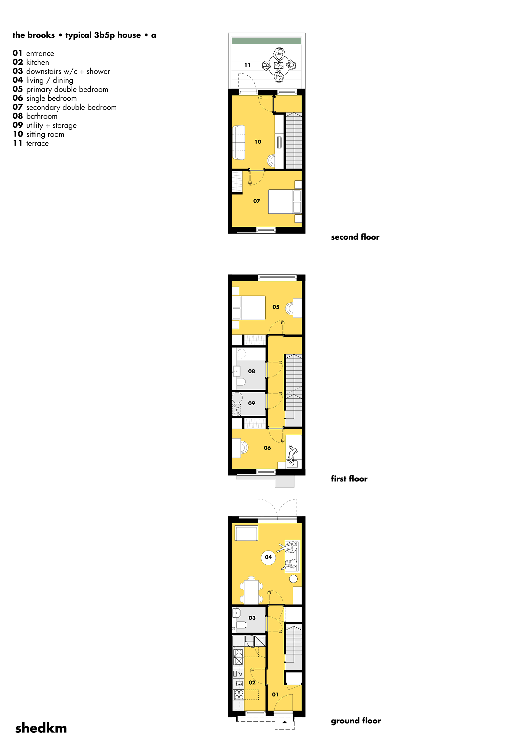
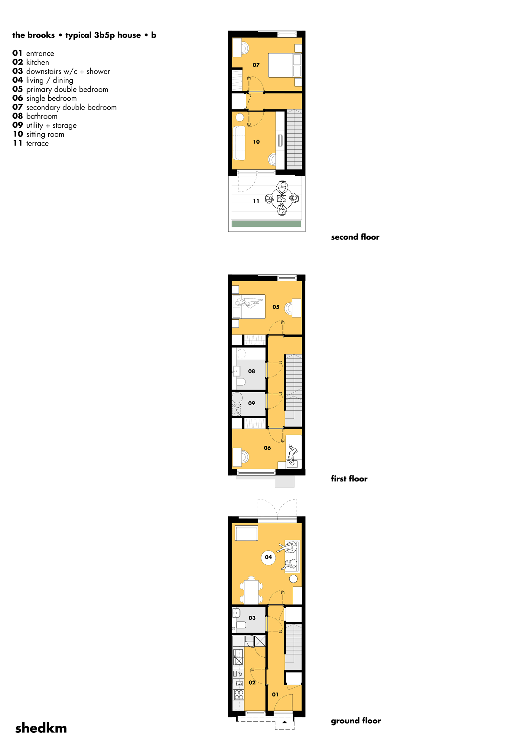
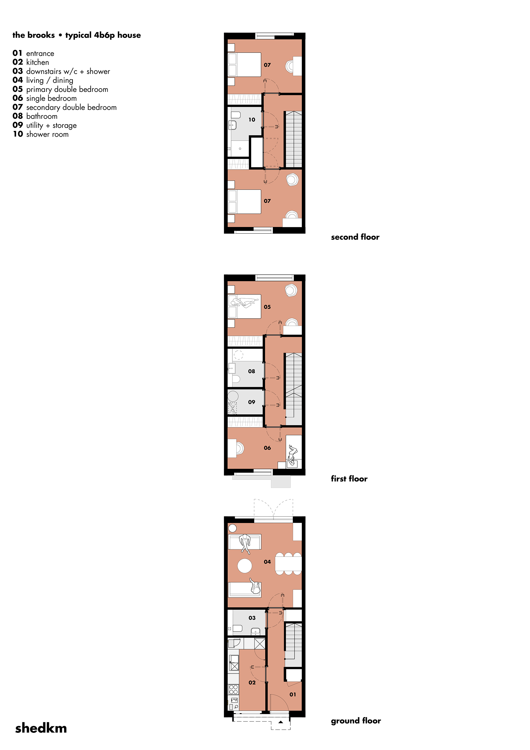
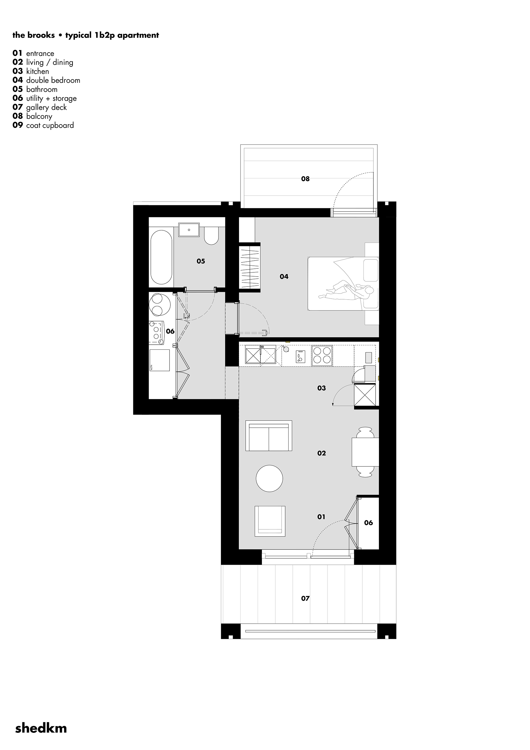
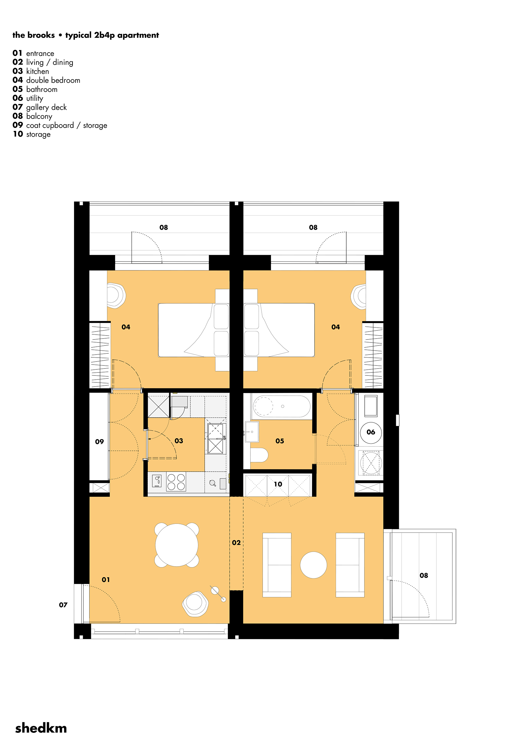
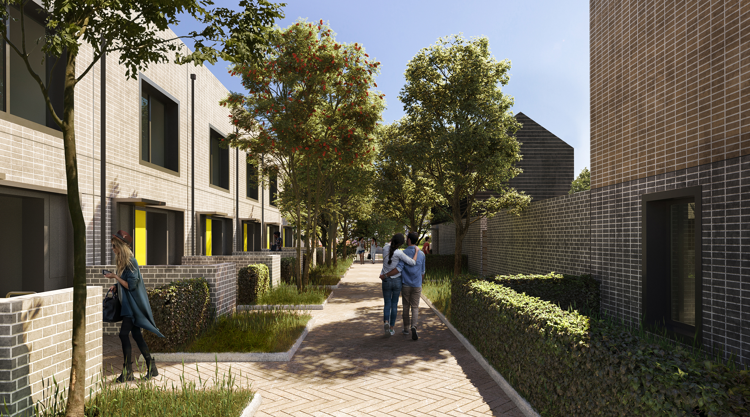
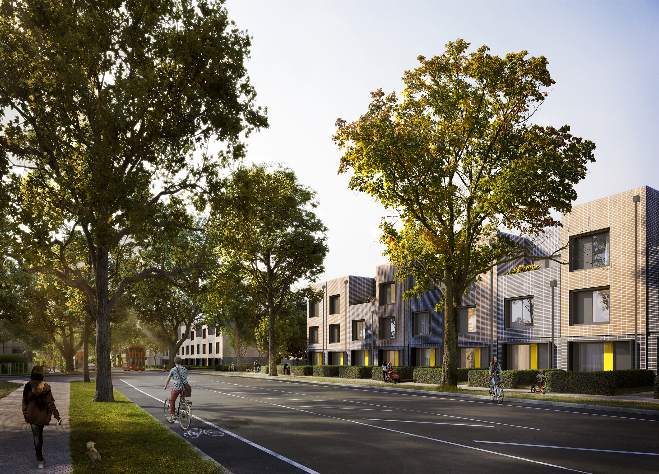
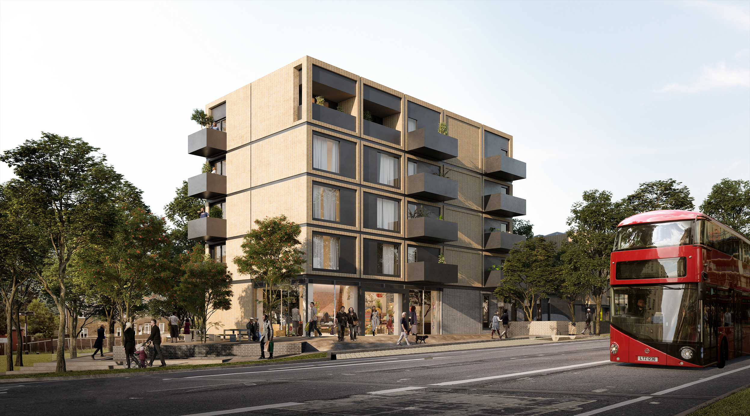
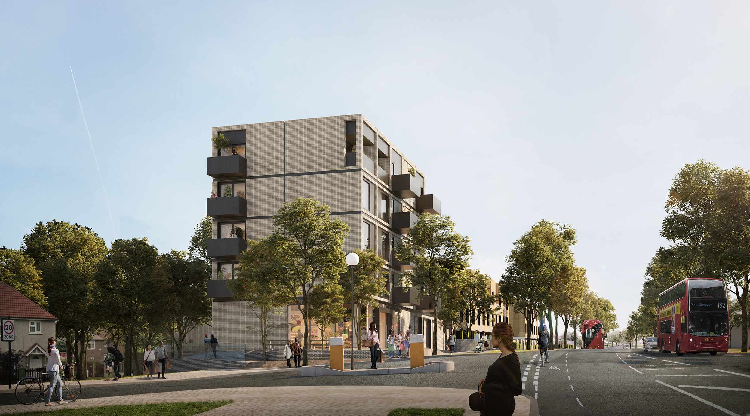
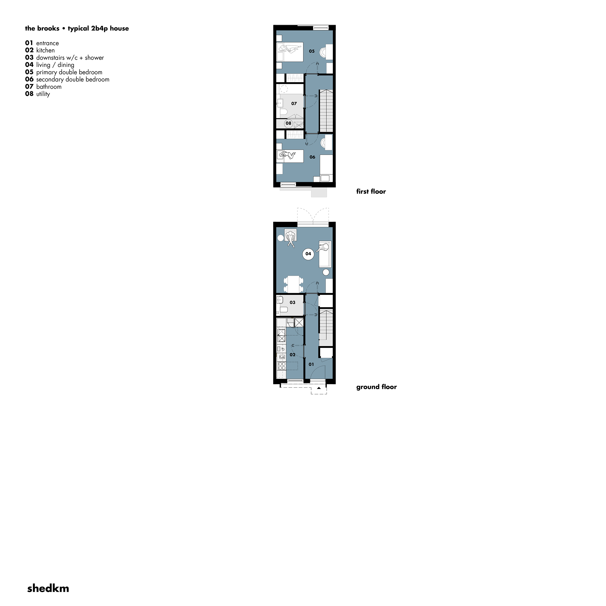
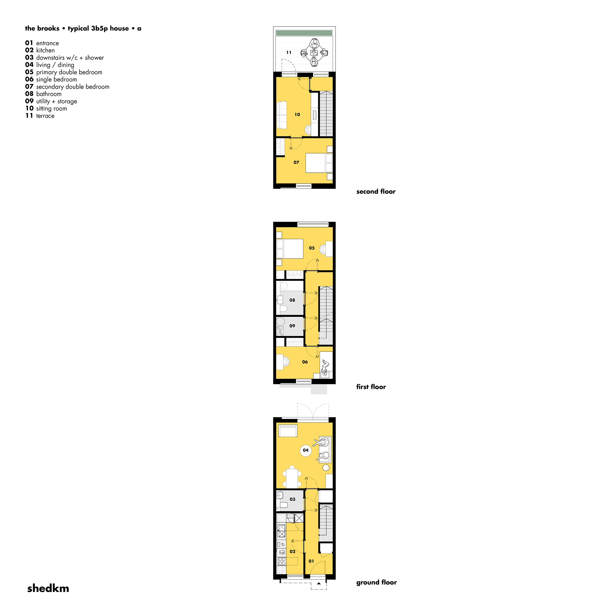
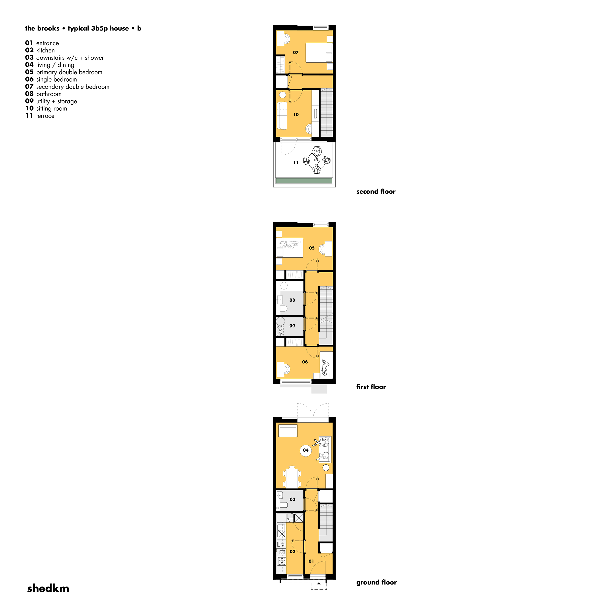
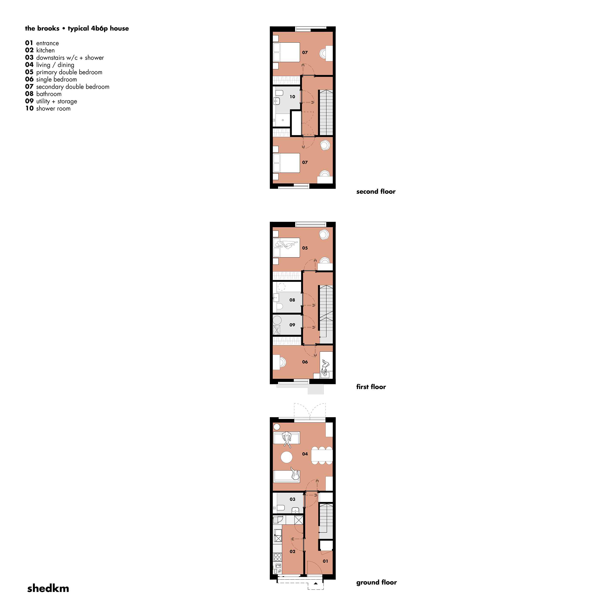
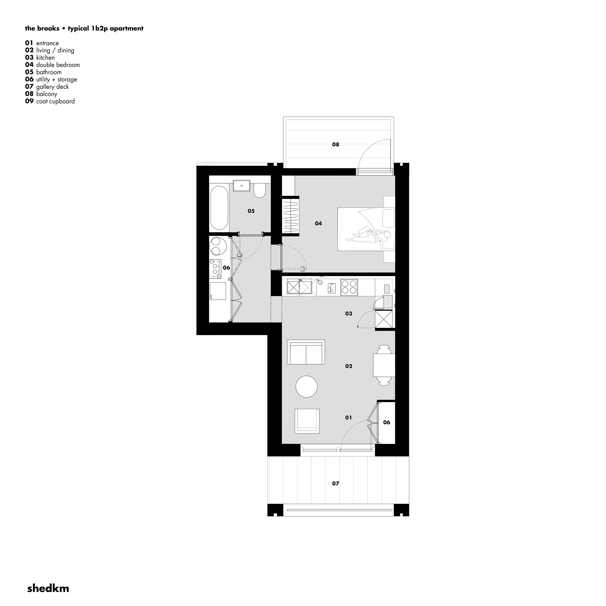
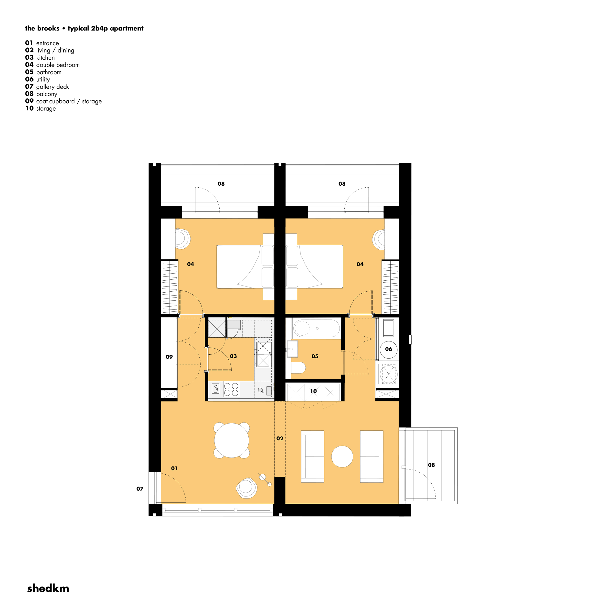
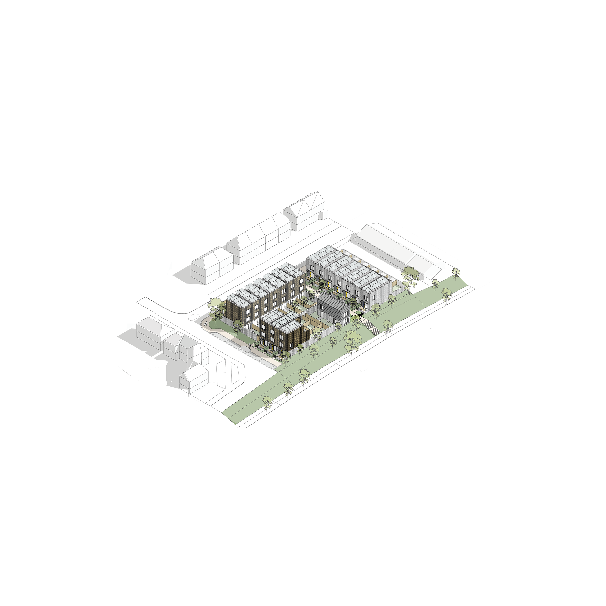
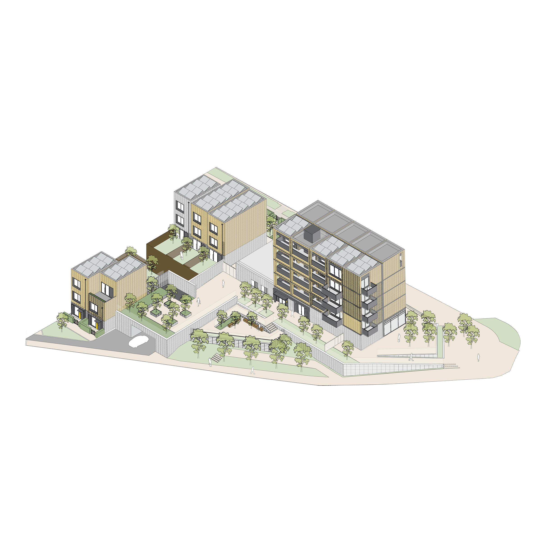
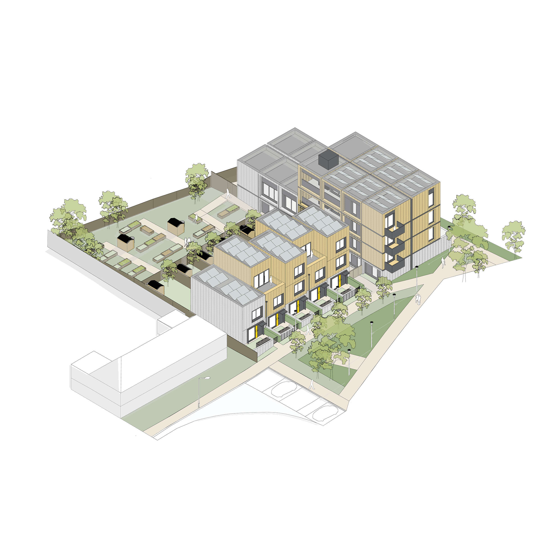
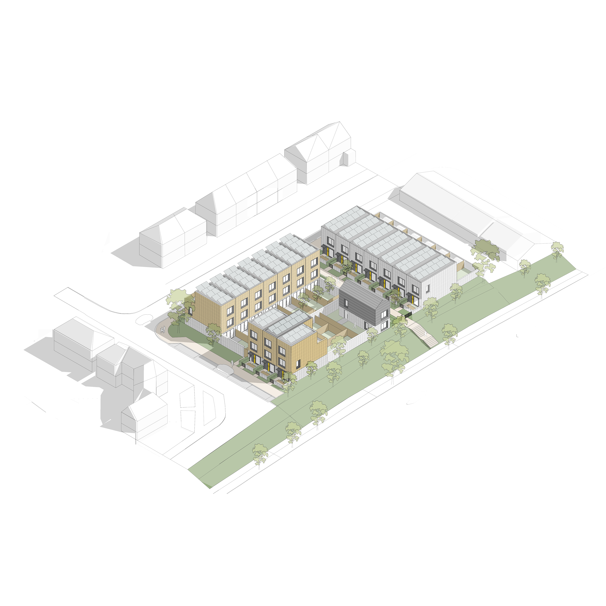
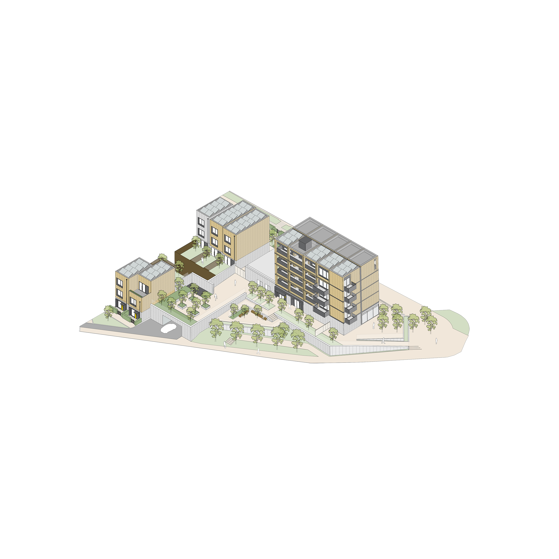
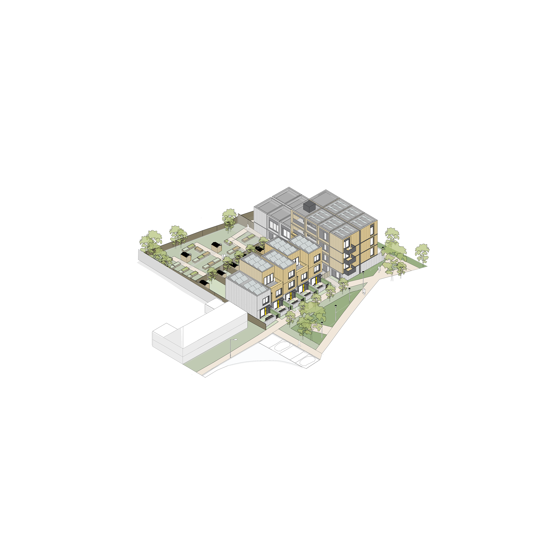
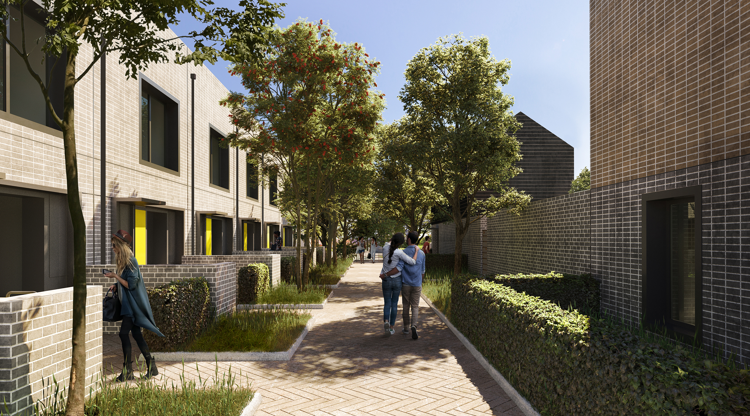
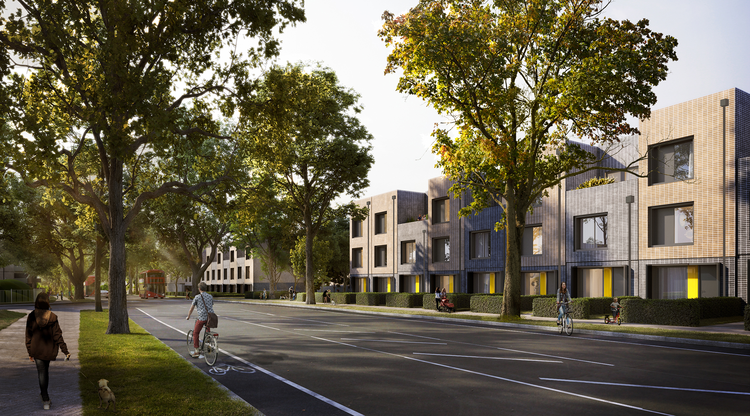
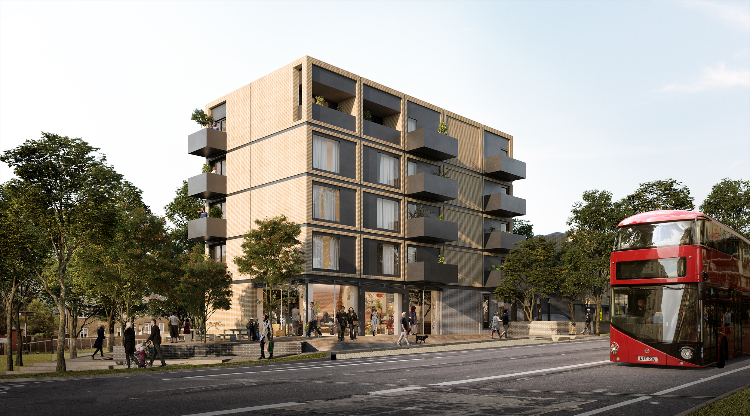
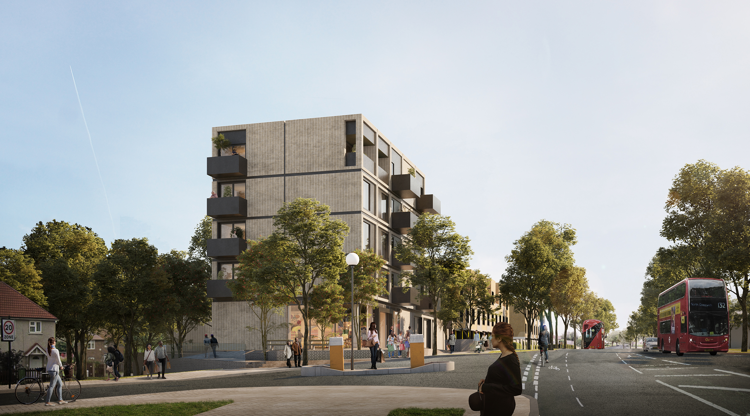
The Design Process
From the outset there has been a desire to provide high quality family housing that sits comfortably within the context of the existing area + balances the varying conditions of Rochester Way with the quieter streets of Halsbrook, Ridgebrook + Bournbrook. The 100% socially rented homes provide high quality private amenity alongside significant improvements to the quality of the public realm + biodiversity of the area (including 172 new trees), successfully integrating the new development within the exiting neighbourhood.
A range of accommodation types and sizes are proposed throughout the scheme with a focus being placed on family housing. A new retail unit is provided at the base of the Ridgebrook apartment building providing much needed retail amenity in the area at a key location.
All homes are provided with private amenity space. Houses + ground floor flats have private gardens, with the three bed homes incorporating an upper level terrace providing articulation to the street elevations.. Apartments generally have south-facing balconies with some east - west balconies.
A new communal garden is provided to the rear of the Bournbrook houses + apartment buildings providing residents with the opportunity to come together in this secluded location. A Residential terrace is also provided at the base of the Ridgebrook apartment building utilising the change in level between Rochester Way + the lower Ridgebrook Road.
Significant landscape improvements have been made across the site connecting into the surrounding Brooks estate. The scheme incorporates significant improvements to the existing open spaces including the existing children play area on Highbrook Road. This is in addition to the creation of new public areas within the scheme such as the new pocket park located on the Ridgebrook Road site. Across the scheme, pedestrian movement has been improved trough the provision of new well lit routes that benefit from new planting + natural surveillance provided by the new homes with cars being kept to the periphery of the site.
The scheme utilises Offsite Modular Manufacturing to provide high quality homes efficiently + with minimal waste. This will also significantly reduce the amount of disruption caused during the construction process.
The scheme incorporates the use of pv panels, air source heat pumps, triple glazing + sustainable materials in the construction of the homes all working holistically to exceed the projects carbon neutral targets.
Key Features
Family housing
Enhanced biodiversity of the area through landscape design
Exceeding carbon neutral targets.
Successful integration of public and private spaces
 Scheme PDF Download
Scheme PDF Download






























