Leaside Lock
Number/street name:
Land at Imperial Street
Address line 2:
Bromley-by-Bow
City:
London
Postcode:
E3 3ED
Architect:
PRP
Architect contact number:
020 7653 1200
Developer:
The Guinness Partnership.
Planning Authority:
London Legacy Development CorporationLondon Borough of Tower Hamlets
Planning Reference:
19/00554/FUL
Date of Completion:
07/2025
Schedule of Accommodation:
31 x studio; 108 x 1 bed flats; 162 x 2 bed flats; 14 x 3 bed flats; 6 x 3 bed Town house
Tenure Mix:
23% affordable units (shared ownership) by habitable room, with public subsidy, which when combined with the affordable offer on the earlier phases amounts to 49% affordable housing with 32% London Affordable Rent and 68% shared ownershi
Total number of homes:
Site size (hectares):
0.92
Net Density (homes per hectare):
349
Size of principal unit (sq m):
72
Smallest Unit (sq m):
40
Largest unit (sq m):
122
No of parking spaces:
16 blue badge + 2 car club spaces
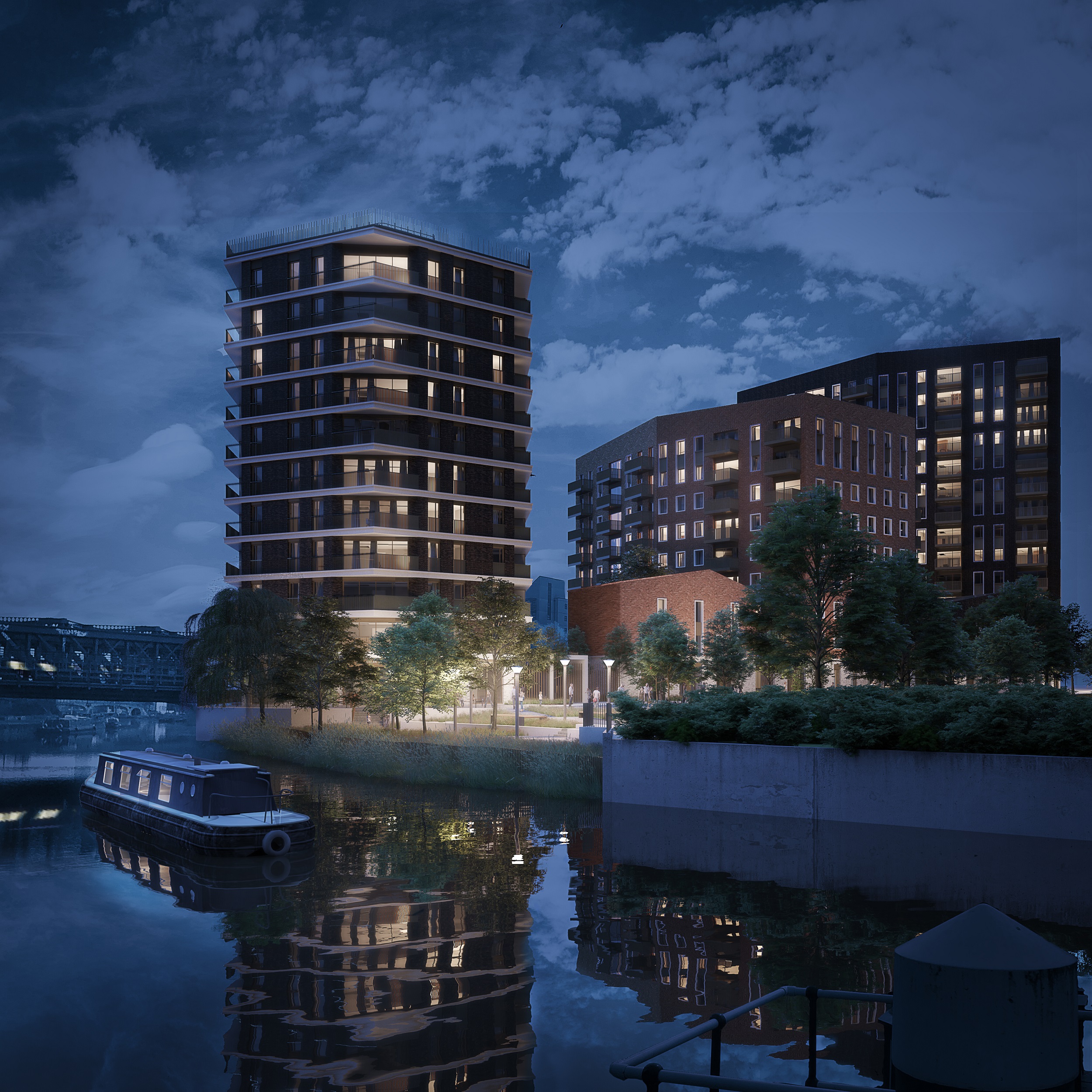
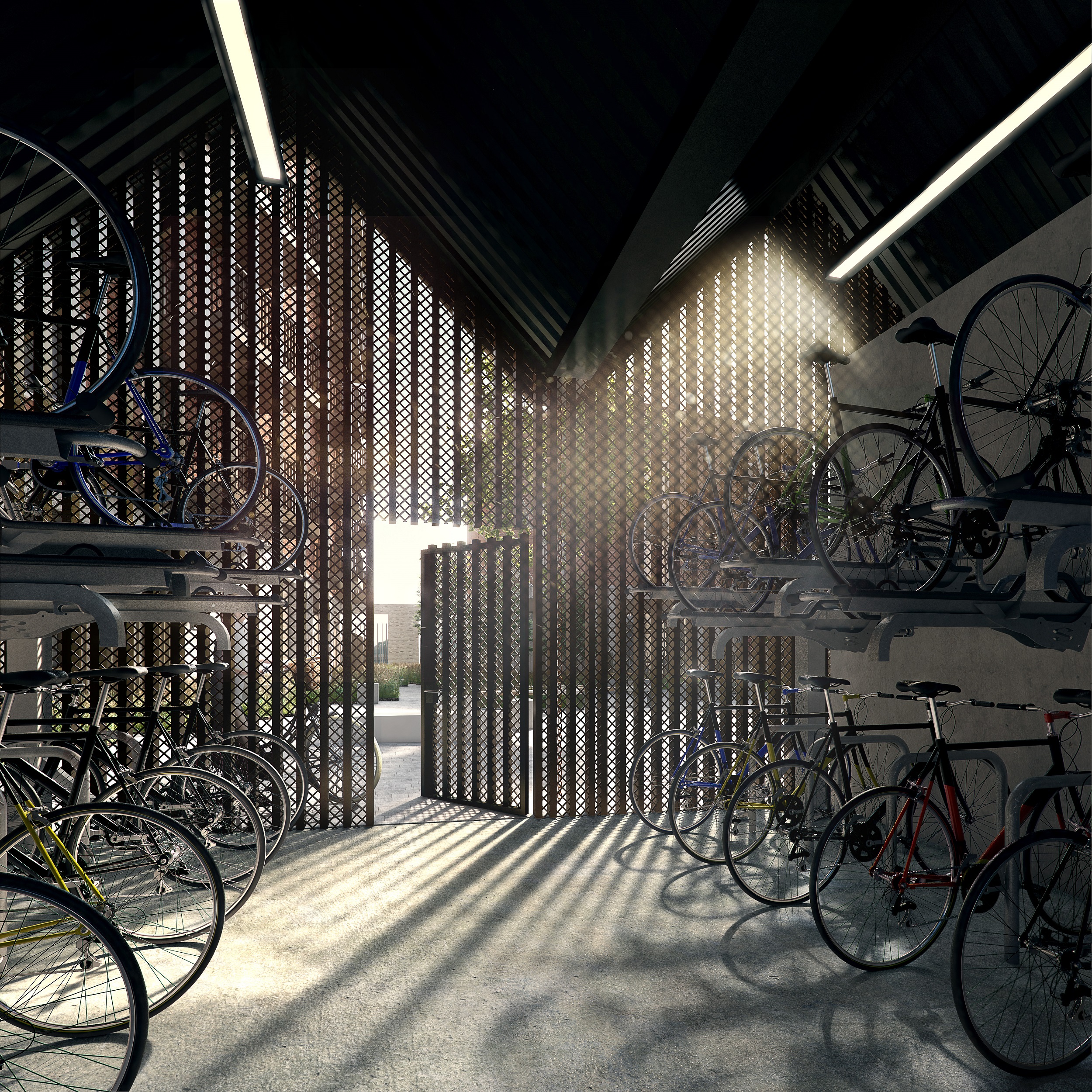
Planning History
The Guinness Partnership have secured planning permission for the third and final phase of their Leaside Lock development which will provide 321 new homes. This final phase will see a total of 965 new homes delivered across the three phases at the 5-acre site in Bromley-by-Bow. Phase 3 received unanimous approval at the remotely held LLDC Planning Decisions Committee on 23rd June 2020. The scheme was designed by PRP. Together, Phases 2 and 3 will deliver a further 48% affordable housing providing much needed homes for LLDC and the London Borough of Tower Hamlets.
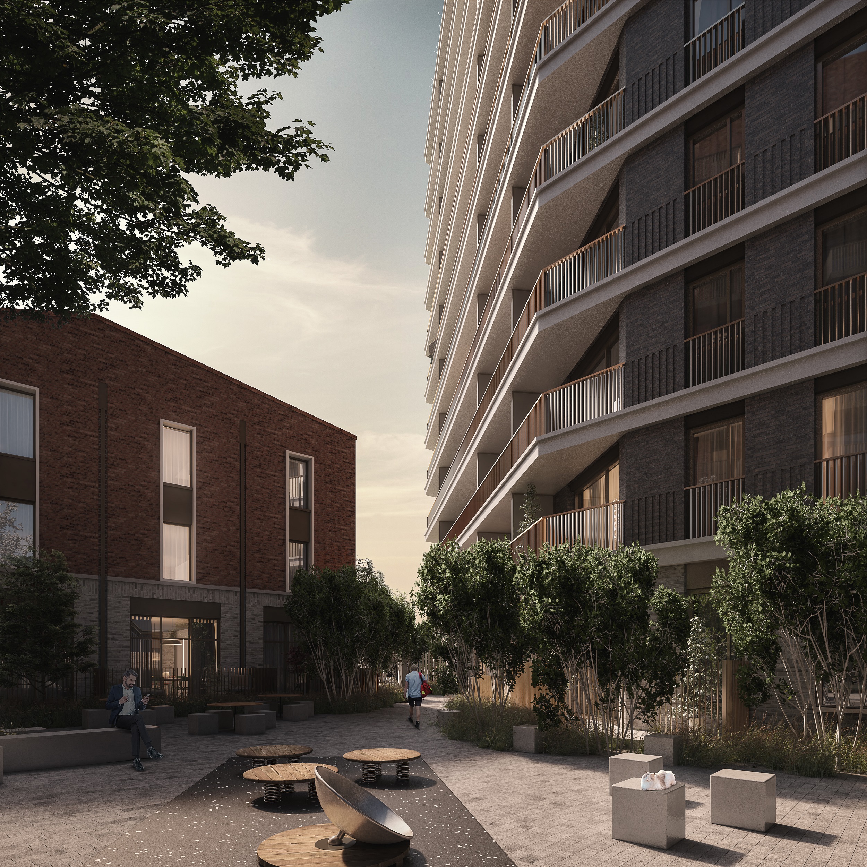
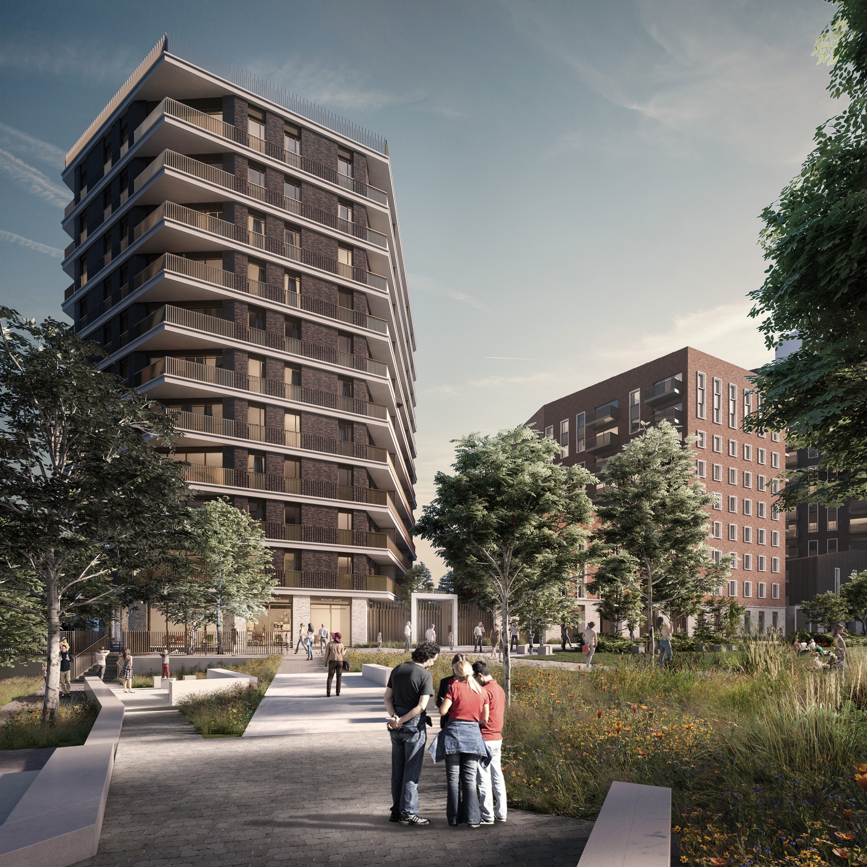
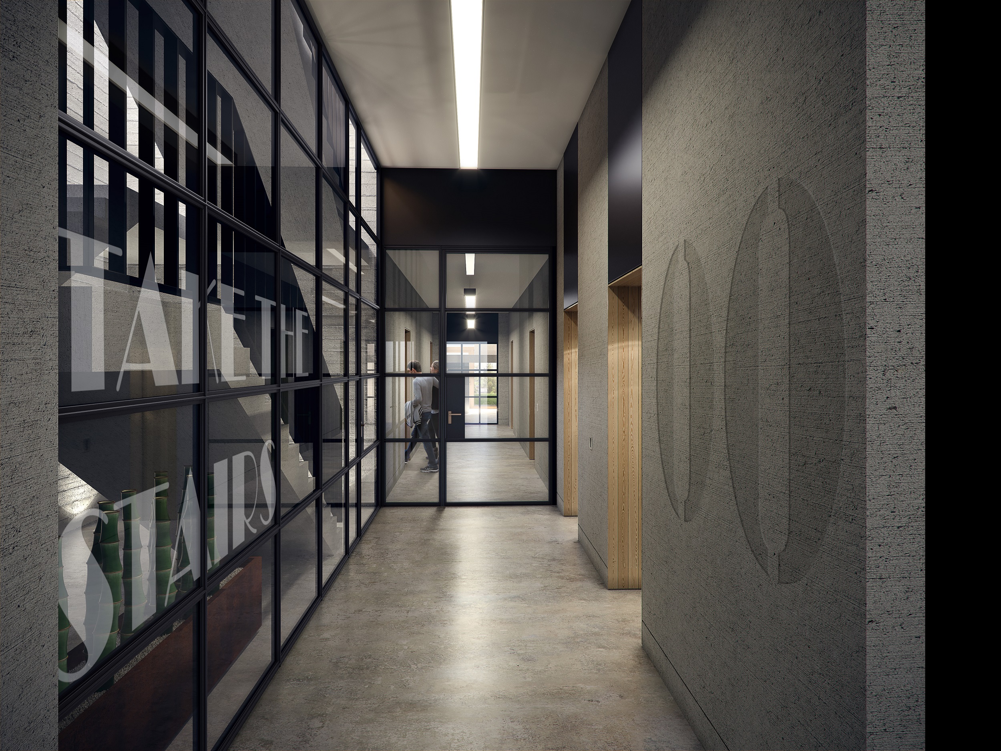
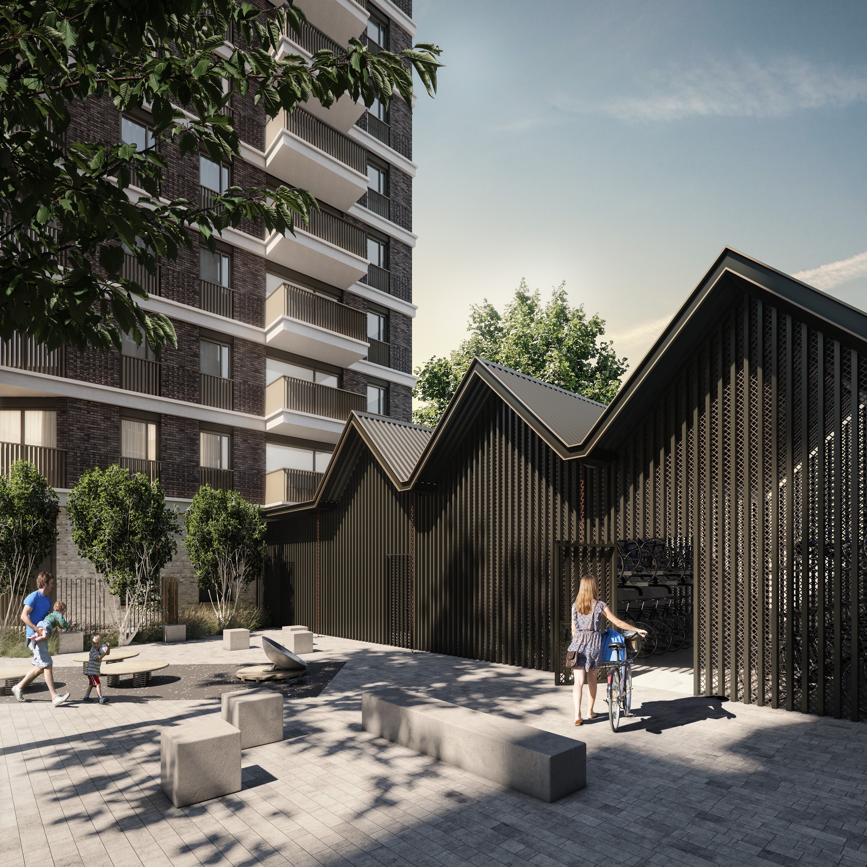
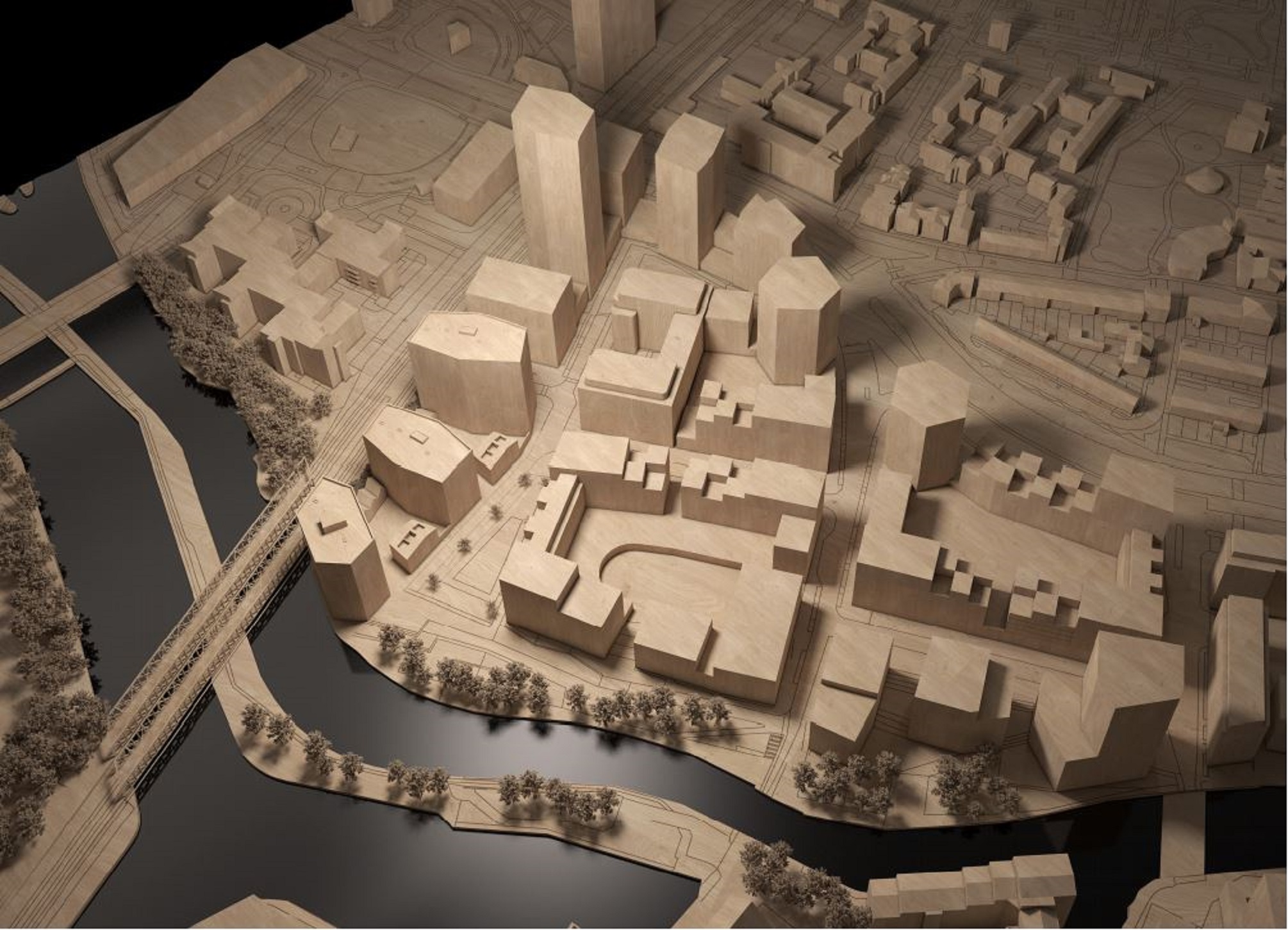
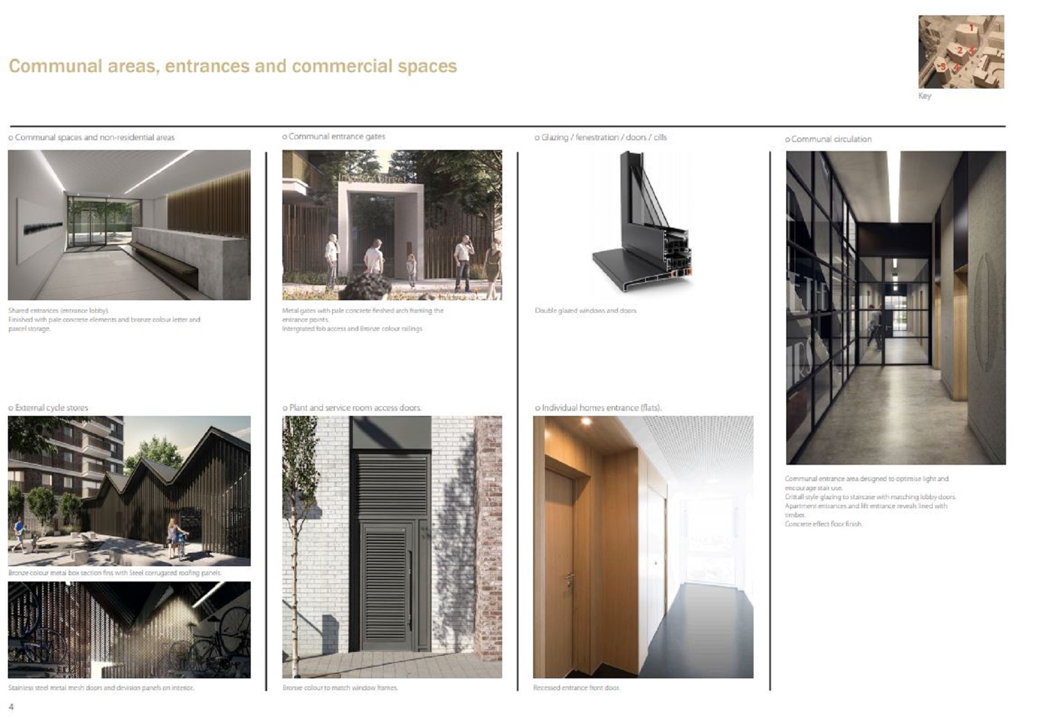
The Design Process
Leaside Lock forms part of the most important regeneration schemes in East London since the Olympics. Located next to the River Lea and the historic Three Mills Conservation area, Leaside Lock will create a vibrant, accessible and affordable neighbourhood at the heart of the GLA’s Stratford Opportunity Area. The development will connect the Olympic Park to the City and Stratford through a new east-west route for pedestrians and cyclist, and through a new junction to the A12.
The scheme includes 321 new homes, 50% of which for affordable housing. All have been designed to maximise daylight and access to the amenities through shared communal yards, terraces and balconies. A series of new community spaces which includes a 1,031 sqm riverside park and a 1,040 sqm residential park have been integrated to create a strong sense of place. The masterplan also includes a mix of commercial uses
The design language takes cues from the area’s rich industrial heritage. The colour palette, the brick fluting details, the gold staggered railings and balustrade used on the residential blocks draws parallels to the characterful natural reeds found in the River Lea and the wider neighbourhood.
The energy strategy is in line with the London Plan Energy Hierarchy of Be Lean, Be Clean, and Be Green to reduce the energy consumption of the entire development, as well as the carbon reduction target for domestic elements, which is zero carbon, and an on-site reduction of at least 35%.
The client has put in place a robust employment and training strategy to maximise opportunities for the local community. 34 apprentices will be trained on site and contracts will be awarded to local SMEs and small business who reside in the borough of Tower Hamlets to the value of 20% of the build value of the project.
Key Features
PRP has increased the previously set number of homes by 26 per cent thanks to the reconfiguration of the massing strategy and the removal of unused large storage areas from the buildings. This enabled the creation of ‘bike sheds’ as a nod to the industrial heritage of the site. Pandemic-resilient designs have been included to protect future residents. Central lifts, two stair cores per building and generous lobbies have been introduced to minimise internal circulation and walking distances. Corridors have been expanded and include further recesses at flat entrances. Homes include desk spaces in all bedrooms for home-working.
 Scheme PDF Download
Scheme PDF Download







