North Wingfield Road
Number/street name:
North Wingfield Road
Address line 2:
Grassmoor
City:
Derbyshire
Postcode:
S42 5FW
Architect:
DK-Architects
Architect contact number:
0151 231 1209
Developer:
South Yorkshire Housing Association.
Planning Authority:
North East Derbyshire District Council
Planning Reference:
18/01084/FL
Date of Completion:
07/2025
Schedule of Accommodation:
5 x 3 bed houses; 6 x 2 bed houses
Tenure Mix:
100% Social Housing
Total number of homes:
Site size (hectares):
0.25
Net Density (homes per hectare):
44
Size of principal unit (sq m):
80
Smallest Unit (sq m):
70
Largest unit (sq m):
83
No of parking spaces:
23
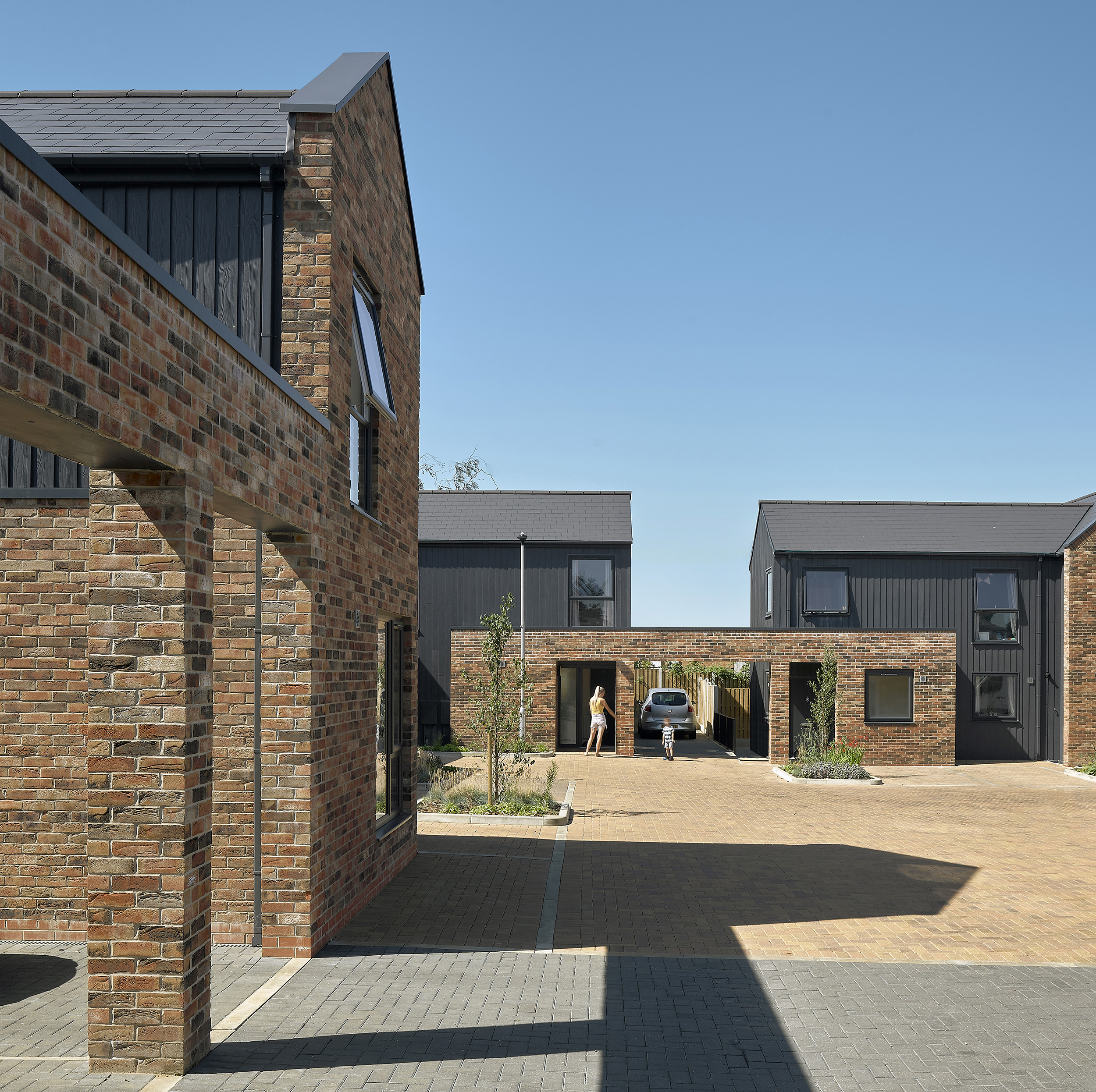
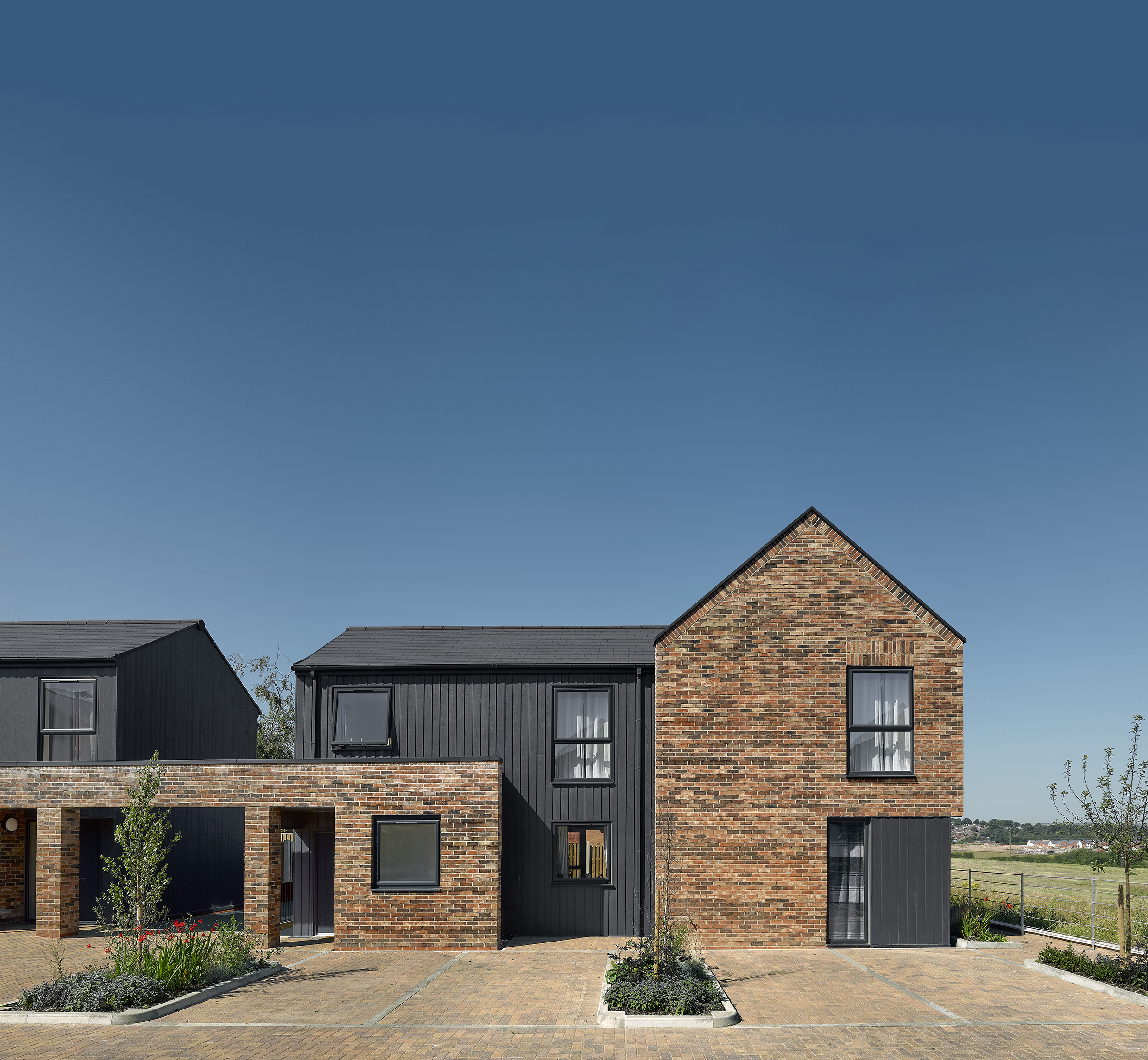
Planning History
The site was designated as a Rural Exemption site to meet local housing need and was granted outline planning permission for residential development in 2006.
DK-Architects initially looked at the site in July 2014 and following a collaborative design process with SYHA, a planning application was submitted in October 2014.
Despite being supported at Officer level, planning was not granted initially at committee but was subsequently granted in October 2015 following an appeal process. The design proposal was not altered through the appeal application process.
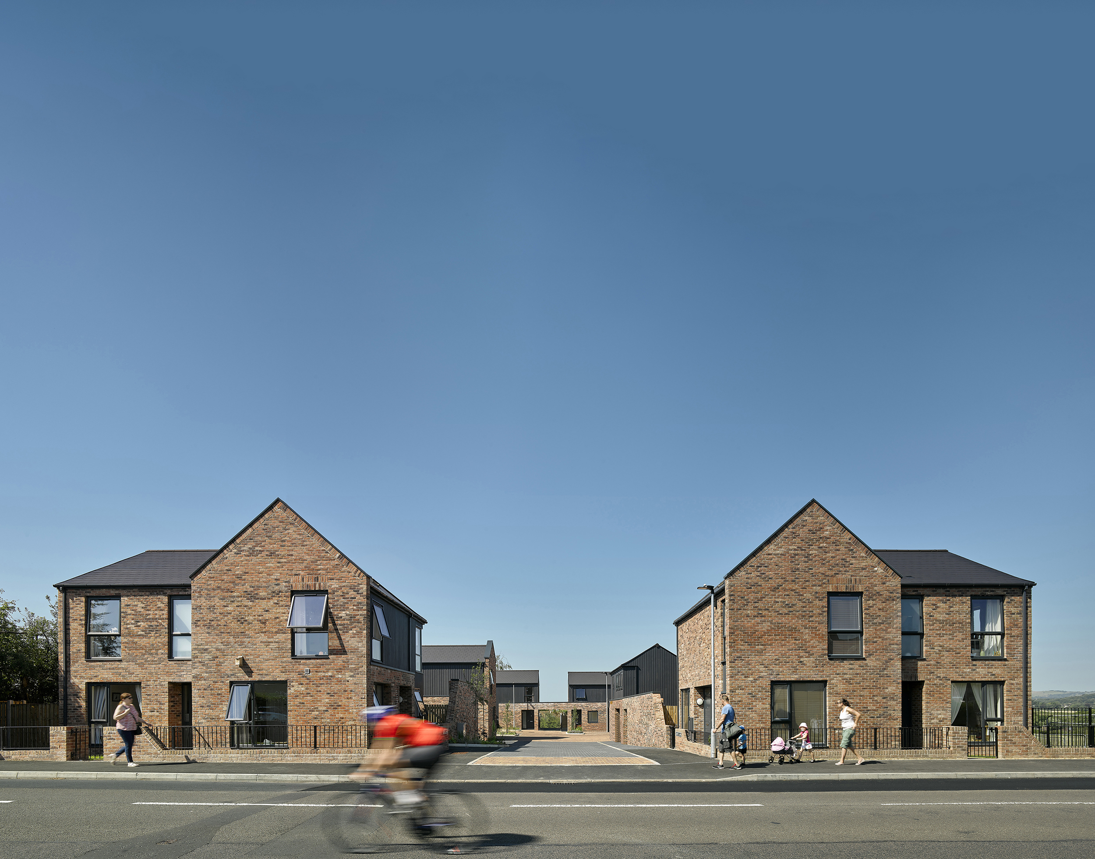
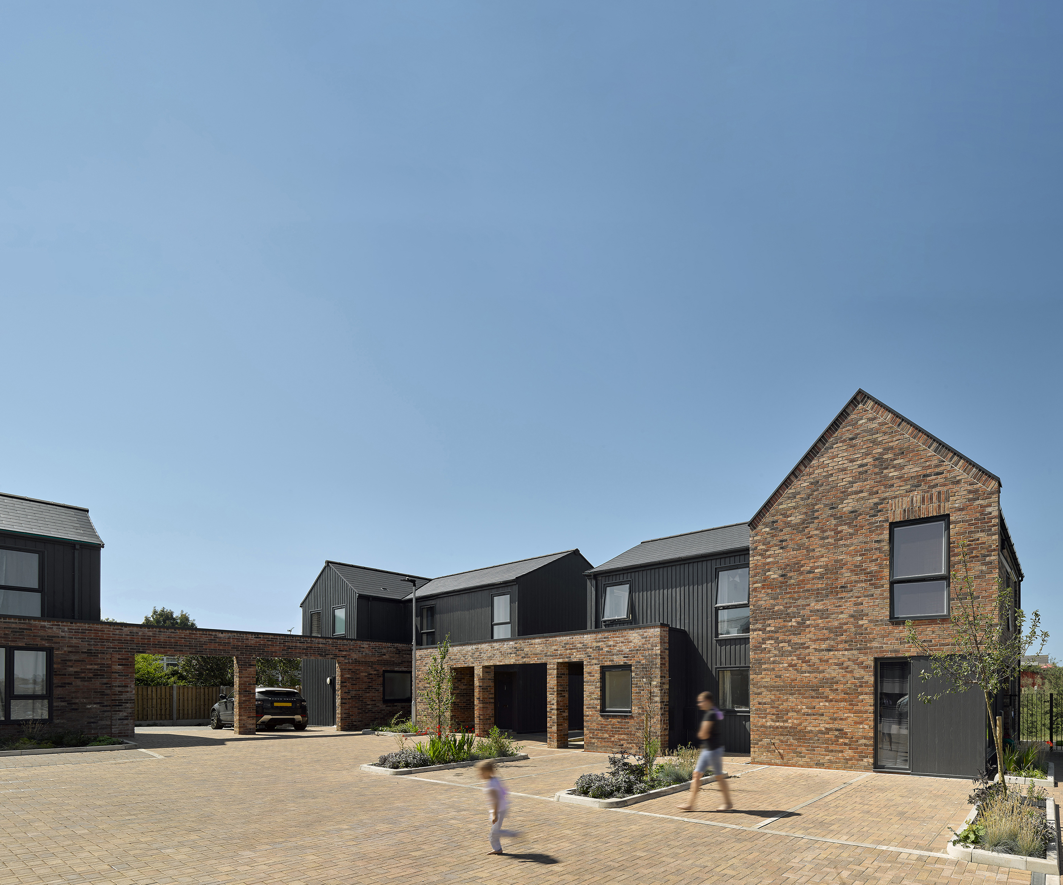
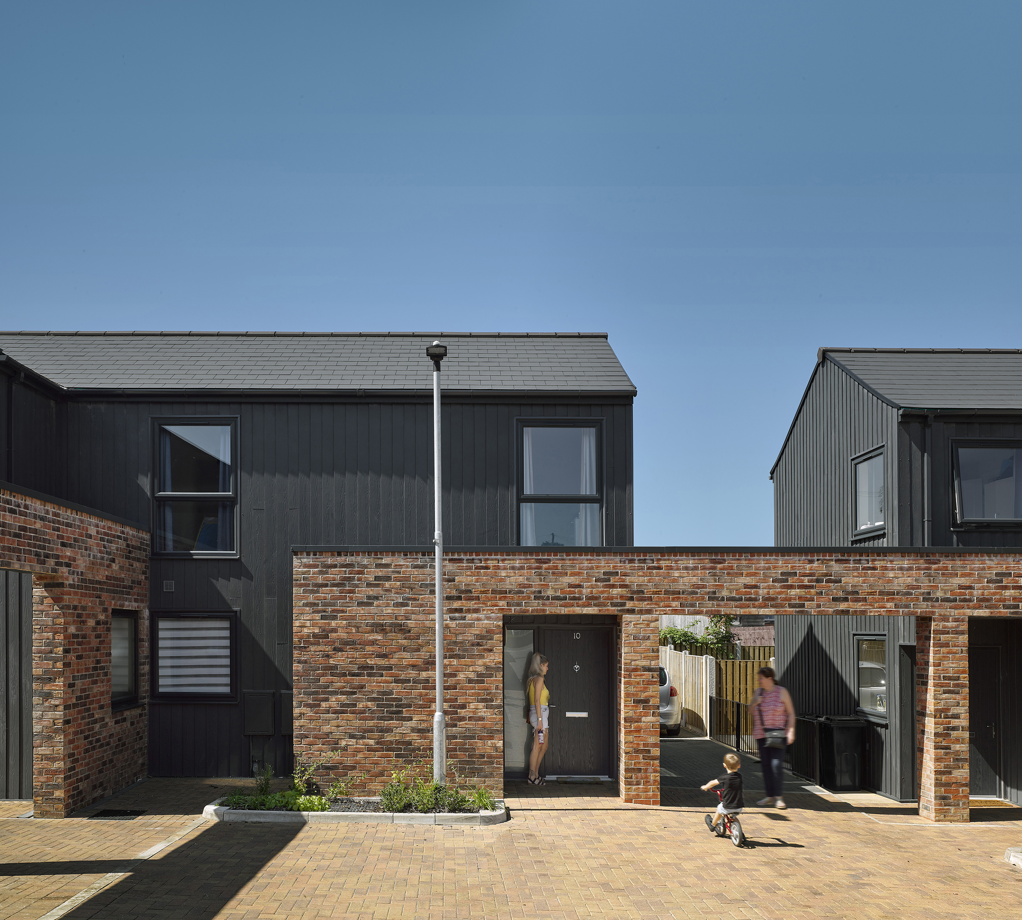
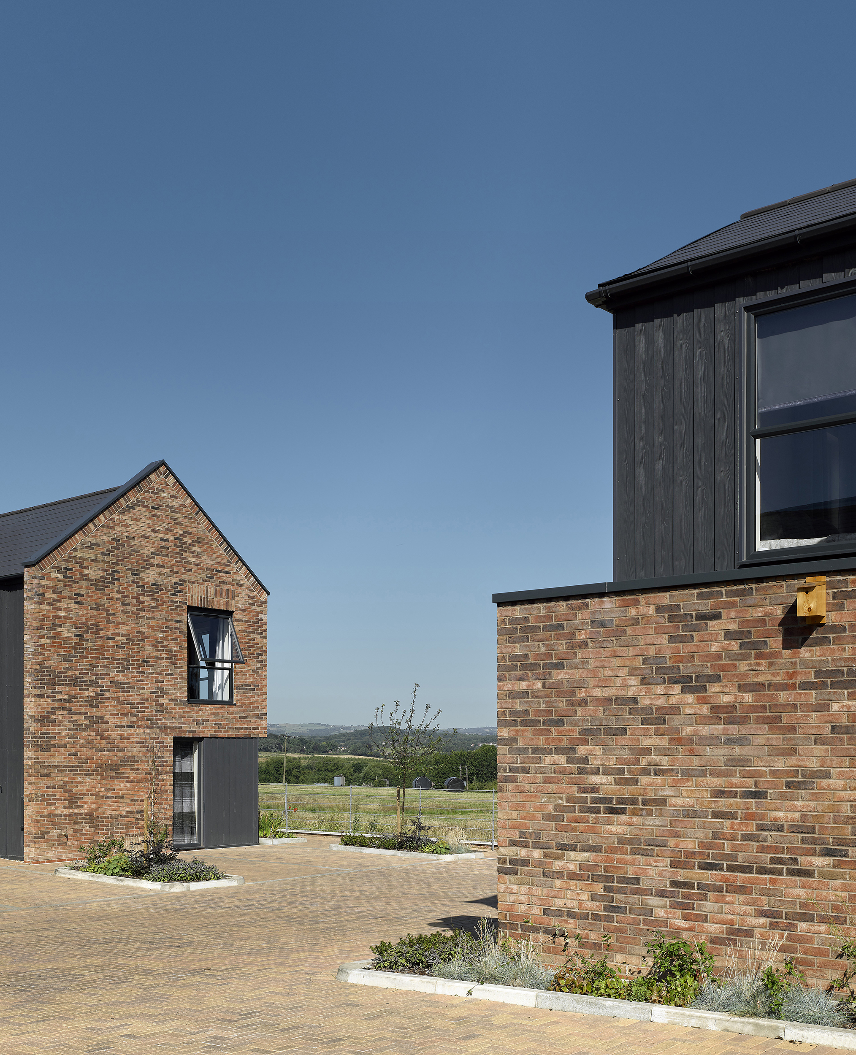
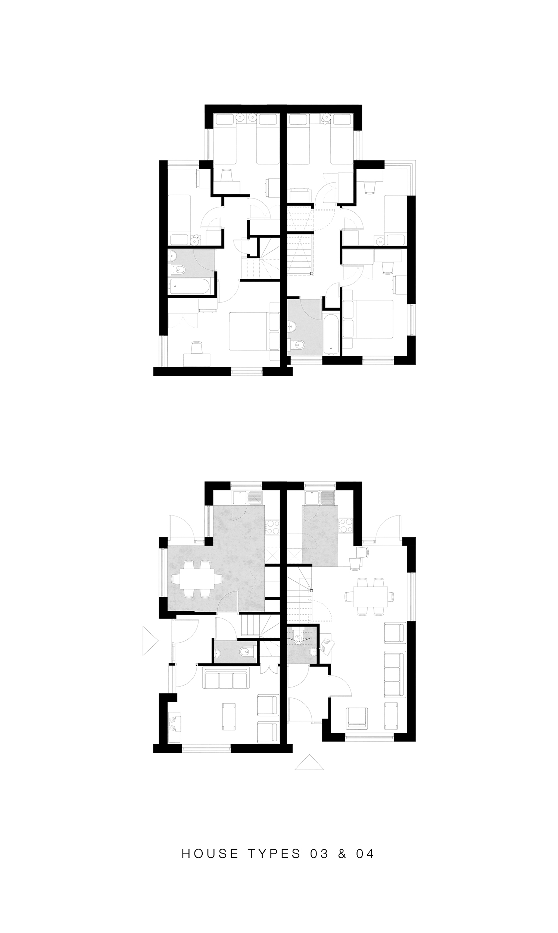
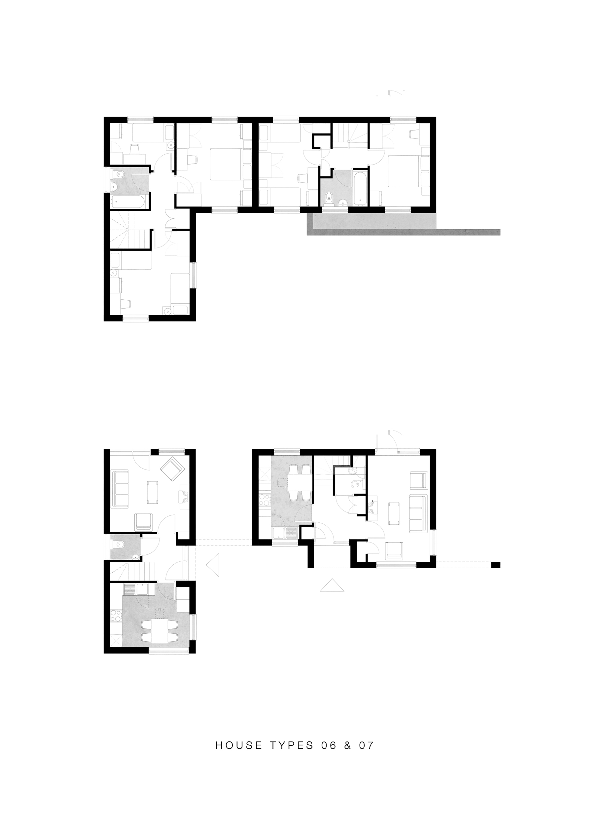
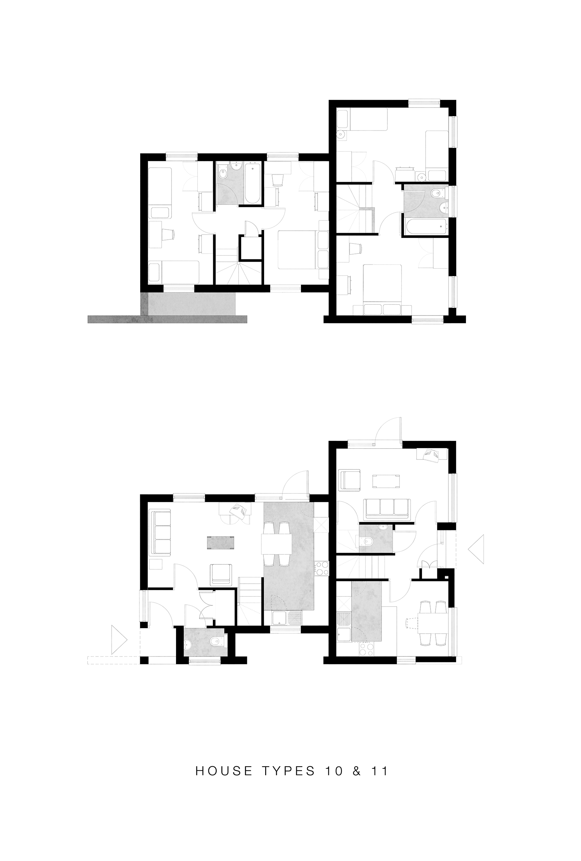
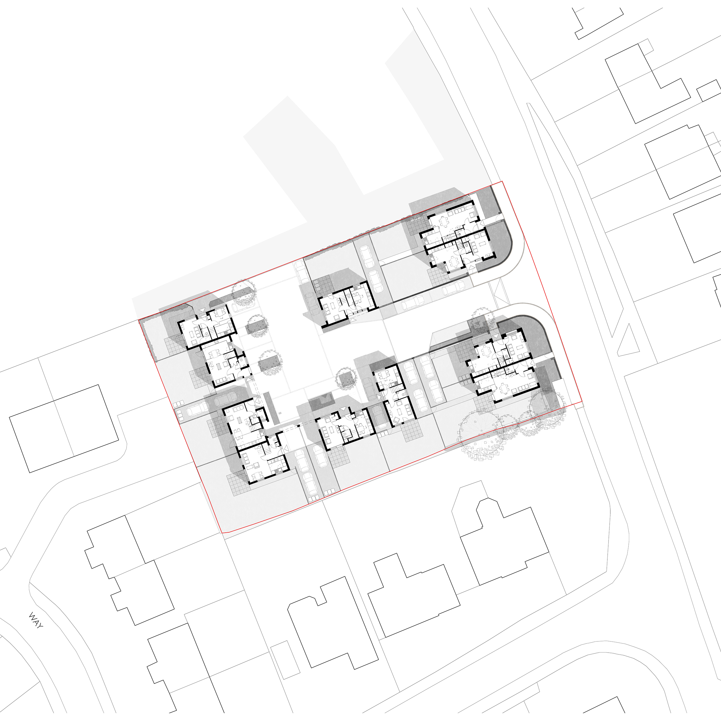
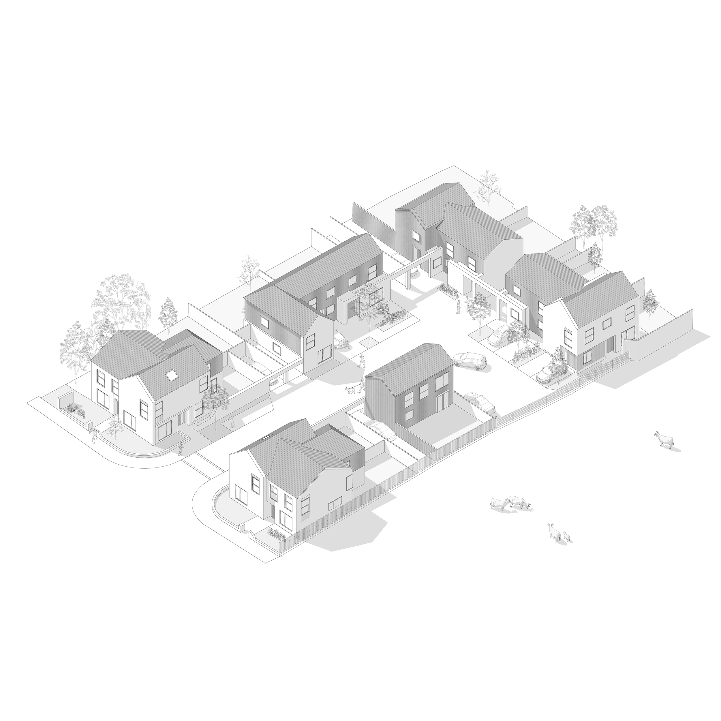
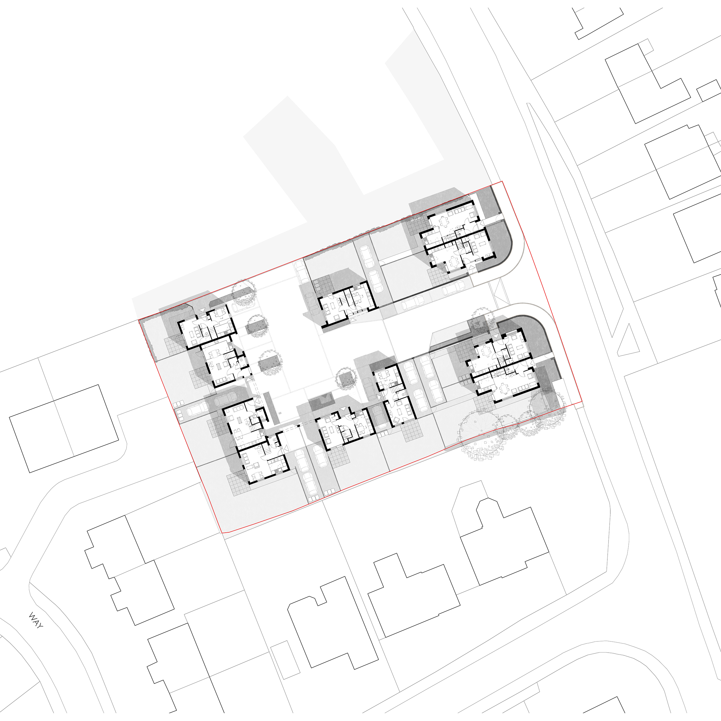
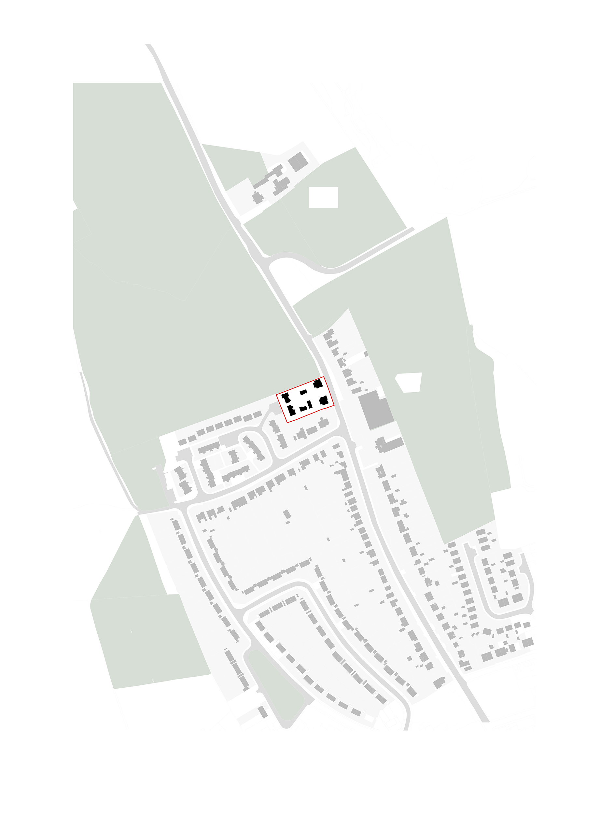
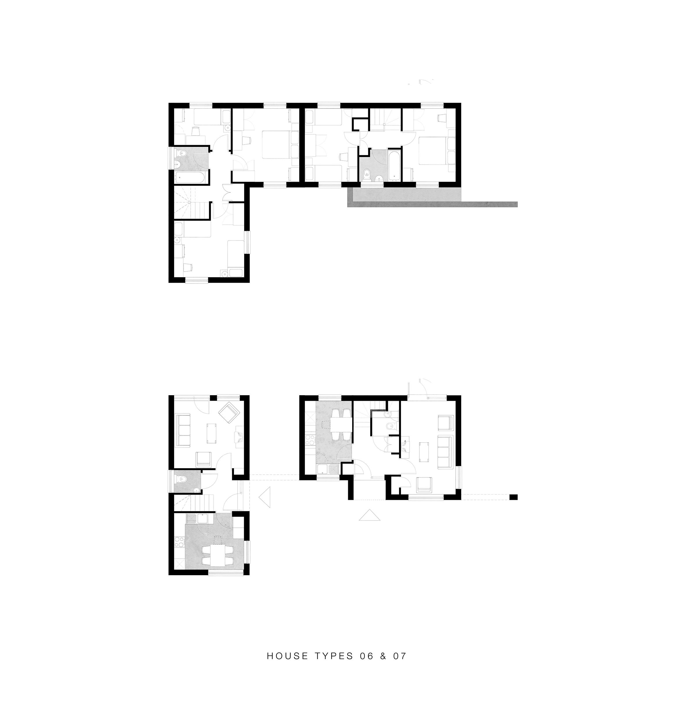
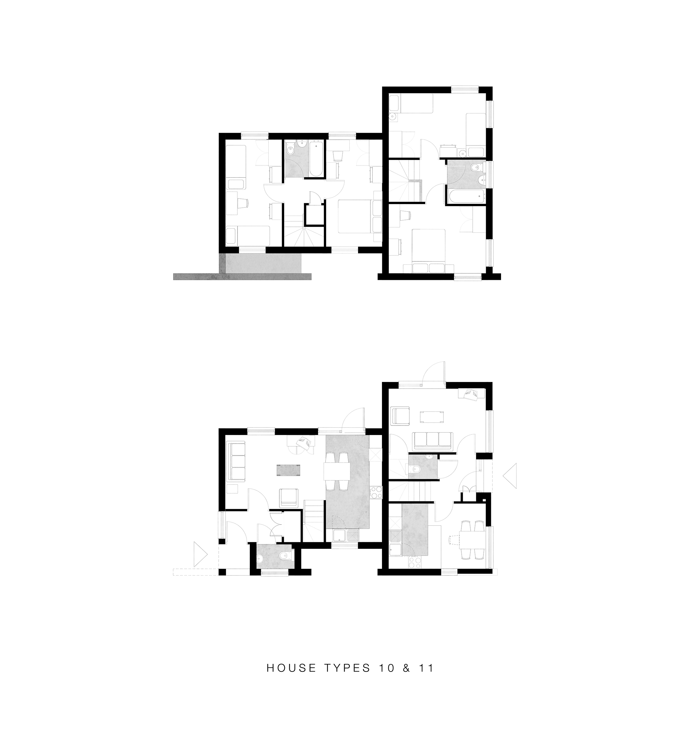
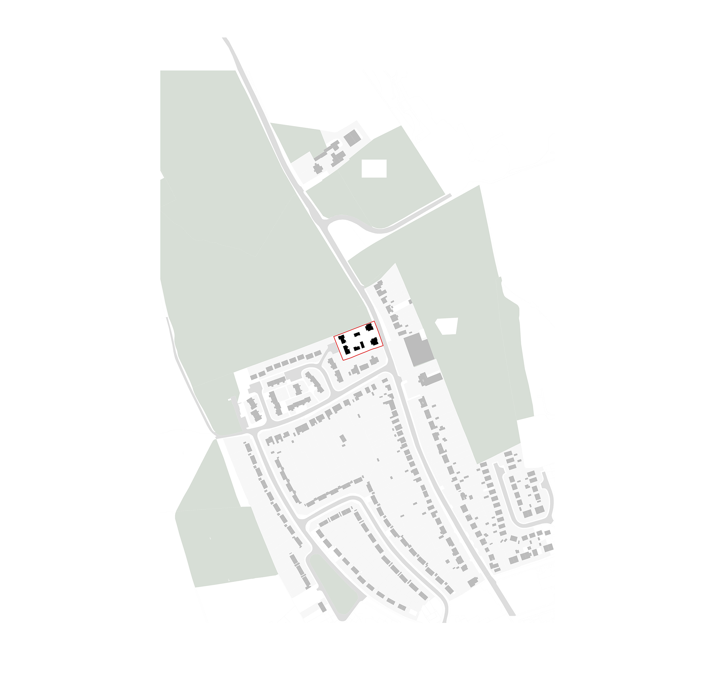
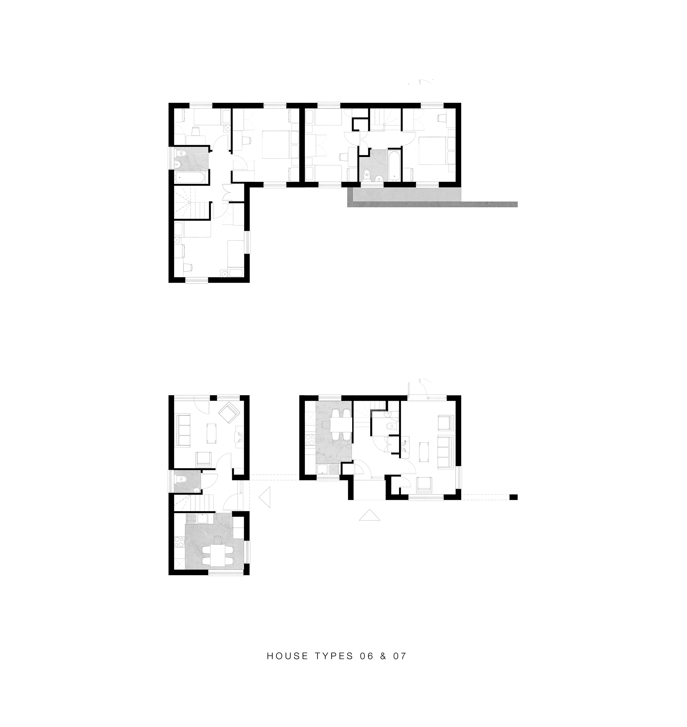
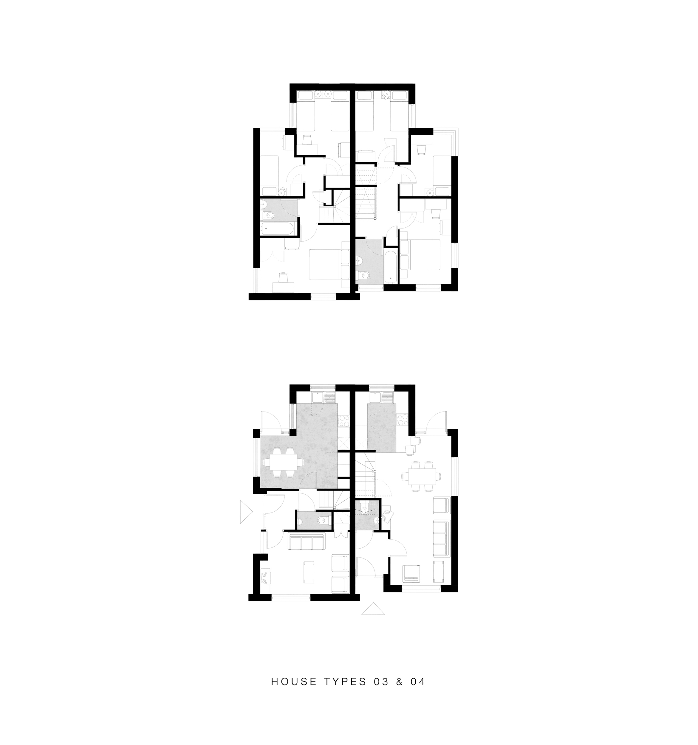
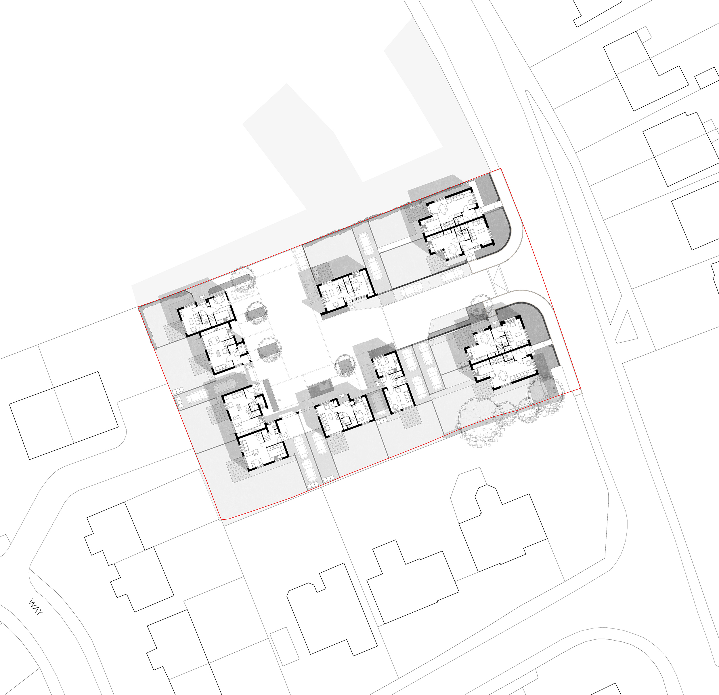
The Design Process
This development provides 11 family houses for affordable rent in a mix of two and three bedroom units in the village of Grassmoor, Derbyshire. These timber frame houses are located on the eastern edge of the village on a rural exemption site within greenbelt. SYHA had a strong desire to create a development befitting this special location whilst providing much needed affordable homes in the area.
The strength of this design is in the execution of a clear conceptual diagram. Referencing the rural edge, our design takes cues from local surrounding Farmsteads – clusters of buildings which combine a large farm house to the front, with an assembly of agricultural buildings arranged around a hardscaped crewyard to the rear. The shared ‘crewyard’ is the key galvanising design element. This space orders and arranges houses, parking and landscape whilst creating a neighbourly environment that provides both a sense of containment and far reaching views out over the greenbelt.
Gable fronted houses along North Wingfield Road create a distinctive identity, behind which, smaller scale houses, arranged around a shared space evoke the lower massing and character of surrounding crewyard clusters.
Materiality subtly shifts from primarily brickwork on the units fronting North Wingfield Road through to ship-lapped cladding within the crewyard. Prominent storey height brickwork walls wrap around the space, bridging between houses to group the buildings into a single assembly. Framed openings in the walls allow for sensitively accommodated parking without visually impacting the space or the setting of the houses. Carefully arranged soft landscaping provides privacy and amenity to the houses within the crewyard without diluting the idea of a single hard landscaped space.
The overall result is a development which sits sensitively and proudly within its edge of village location, and provides inspiring affordable houses which will hopefully improve people’s lives.
Key Features
Each house type is bespoke to create a sense of enclosure around the communal courtyard, encouraging interaction between residents whilst the overall layout and massing allow for visual connections to the greenbelt beyond. The combination of these elements creates a development which contributes to resident well-being.
Building For Life 12 Assessment – 12 ‘greens’
“We are really pleased with the end result and believe that the homes and the experience of living here can be life-changing. It is great, both for our customers and for us as landlord, that the development is perceived as adding value to the location.” -SYHA
 Scheme PDF Download
Scheme PDF Download


















