Oakfield
Number/street name:
Oakfield Campus
Address line 2:
Marlowe Avenue
City:
Swindon
Postcode:
SN3 3JR
Architect:
Metropolitan Workshop
Architect:
PRP
Architect contact number:
020 7566 0450
Developer:
Igloo Regeneration Ltd|Nationwide Building Society.
Planning Authority:
Swindon Borough Council
Planning Reference:
S/19/0192
Date of Completion:
07/2025
Schedule of Accommodation:
61 x 2B3P houses • 27 x 2B4P houses • 50 x 3B4P houses • 37 x 3B5P houses • 14 x 4B6P houses • 8 x 3B5P Age In Place Flexible Homes • 18 x 1B2P apartments (mix of younger persons, over 55s and WCH apartments) • 12 x 1B2P maisonettes (1 x younger persons home on first floor and 1 x over 55’s home on ground floor)
Tenure Mix:
30% affordable housing (split 70% affordable rent and 30% shared ownership). The rest is 70% private sale.
Total number of homes:
Site size (hectares):
5.23
Net Density (homes per hectare):
44
Size of principal unit (sq m):
105
Smallest Unit (sq m):
50 (smallest flat)
Largest unit (sq m):
105 (largest house)
No of parking spaces:
403
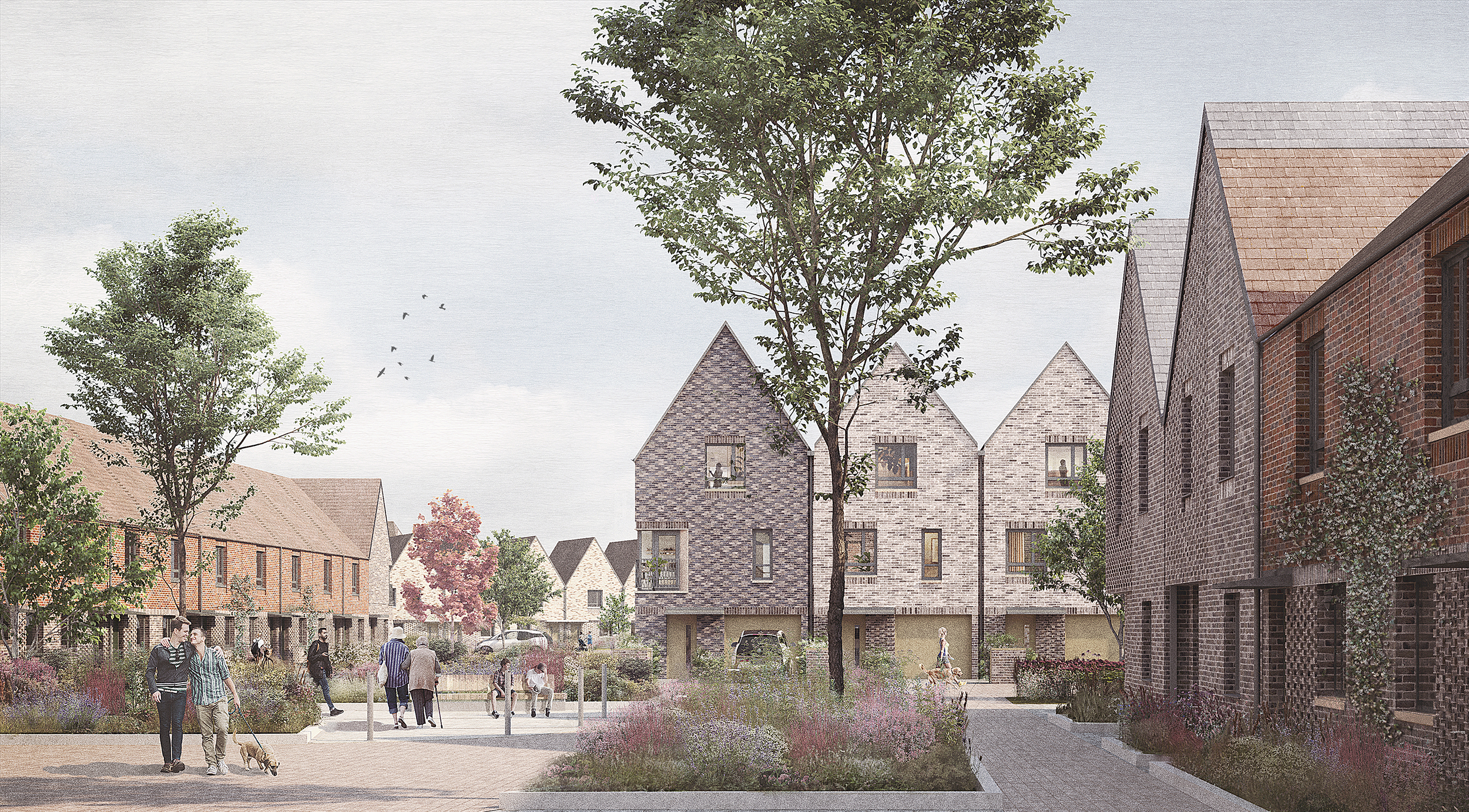
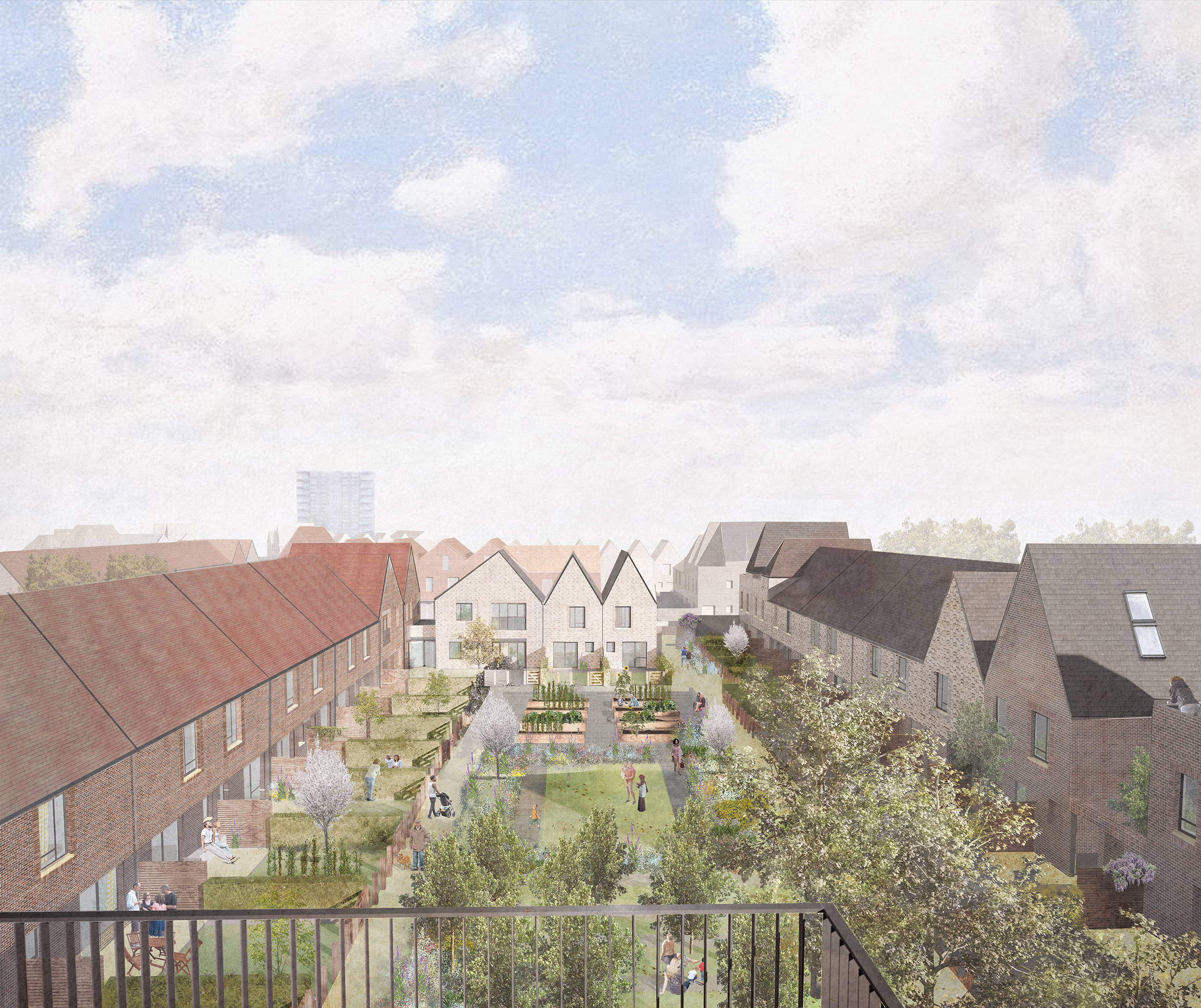
Planning History
The design was developed with the local community to help identify local heritage, desired routes and uses desperately needed in the area. Nationwide employed a full-time accredited, Community organiser to assist in meeting and listening to local people to inform understanding of the place and create a tailored brief. Over a dozen events were held and the community organiser knocked on 600+ doors, recording 300+ conversations. At each design iteration, the team returned to consult, listen, and refine. It also went through numerous design reviews, including with Swindon’s DRP, politicians, and local Parish. Planning permission was gained with no objections.
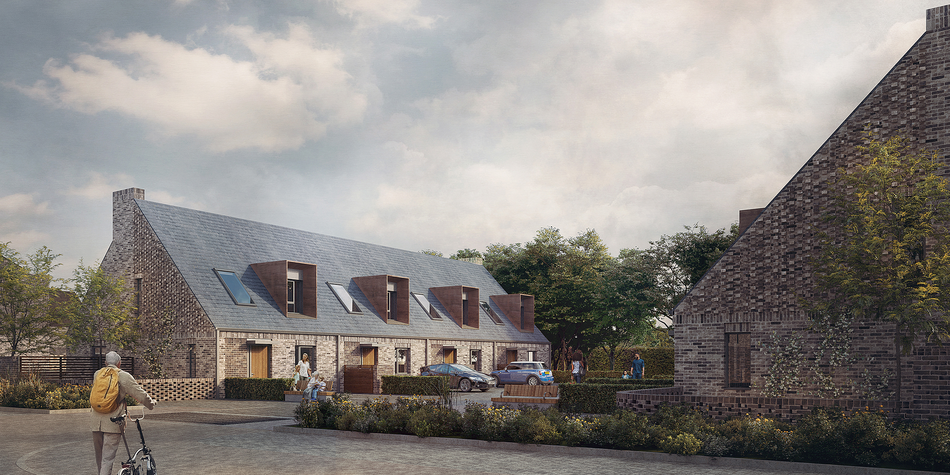
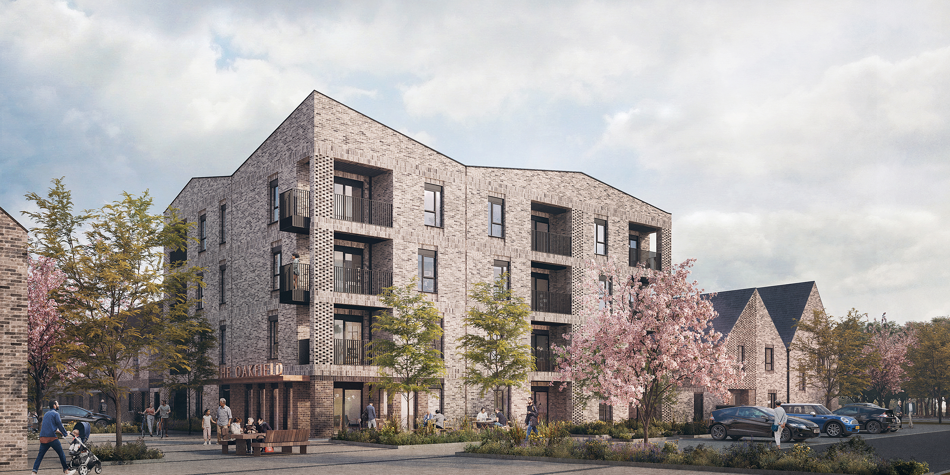
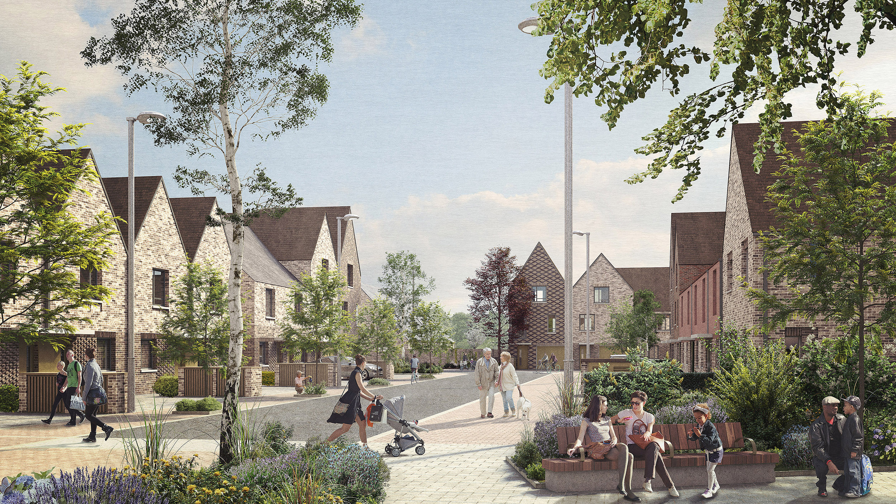
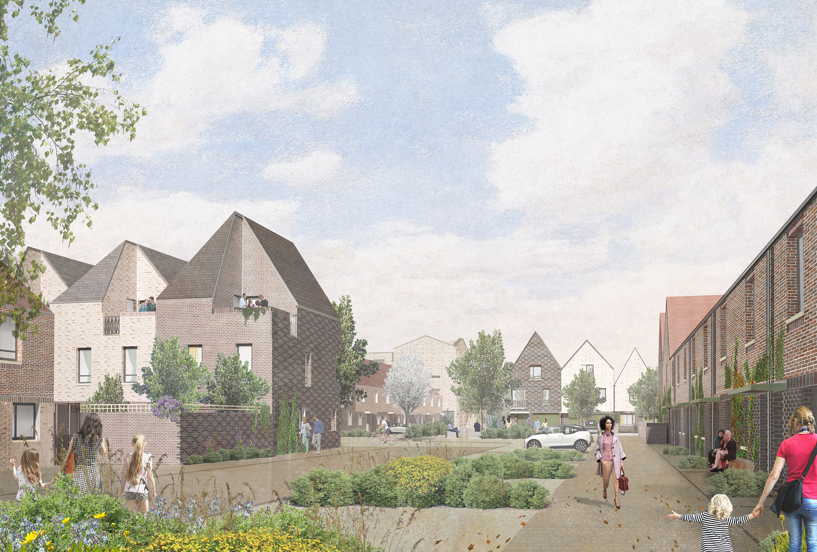
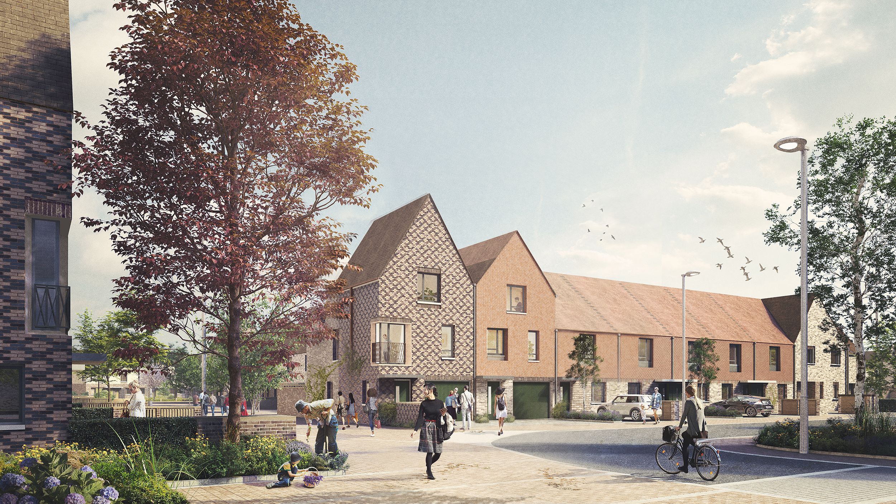
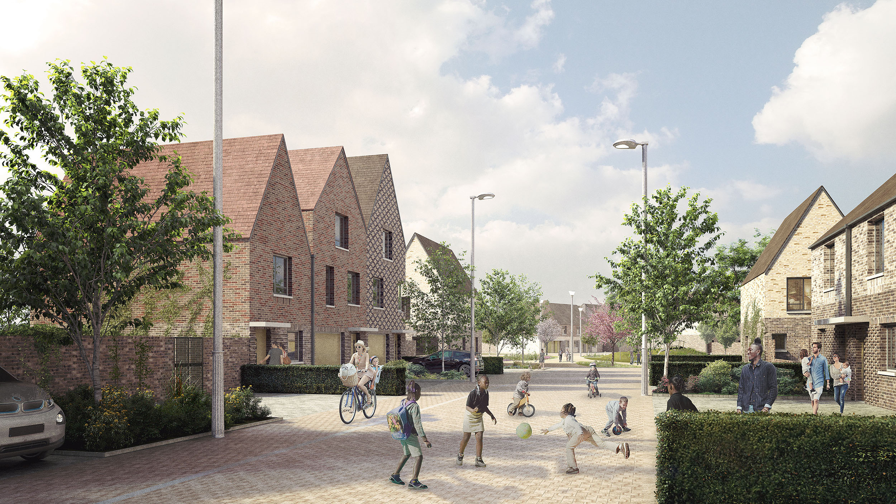
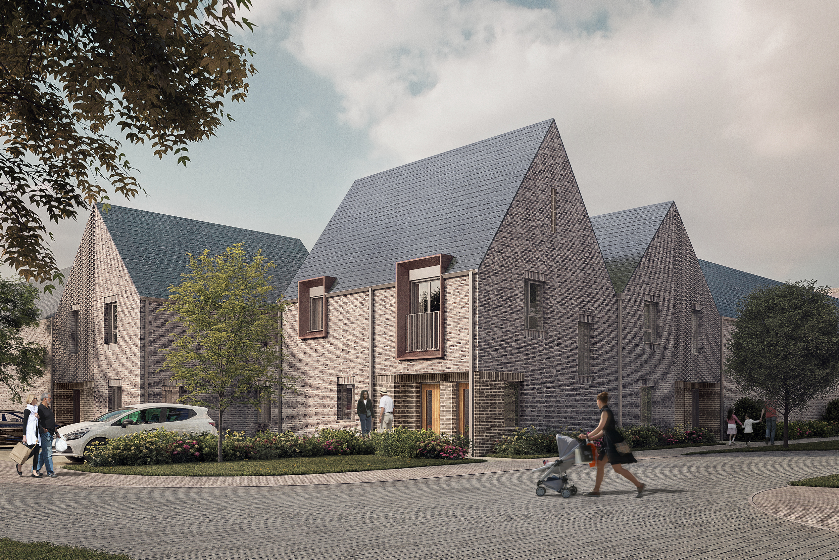
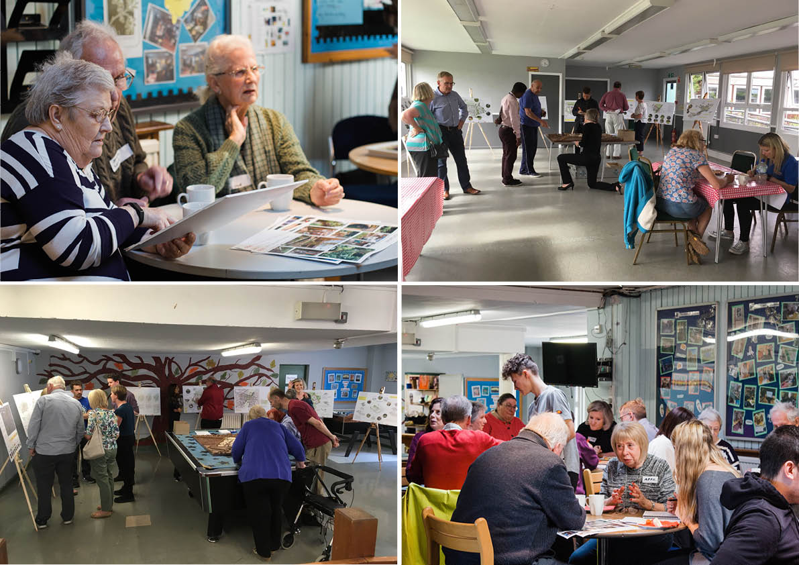
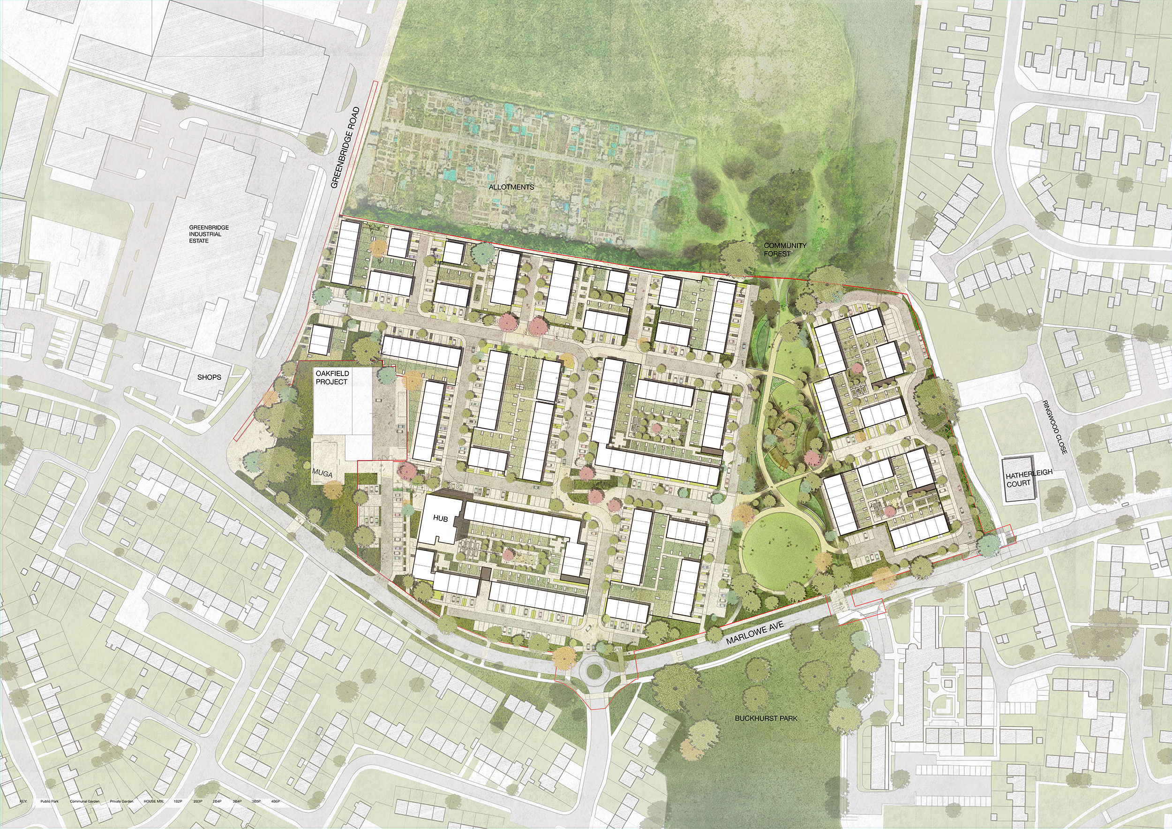
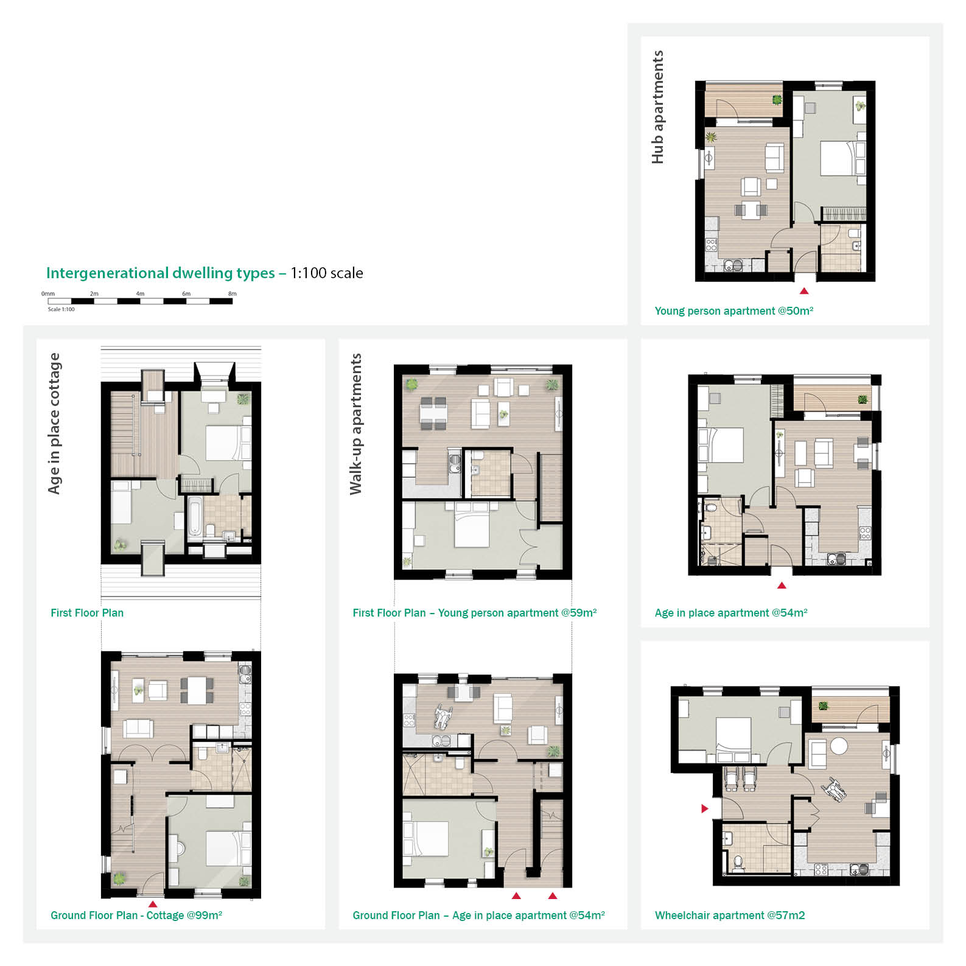
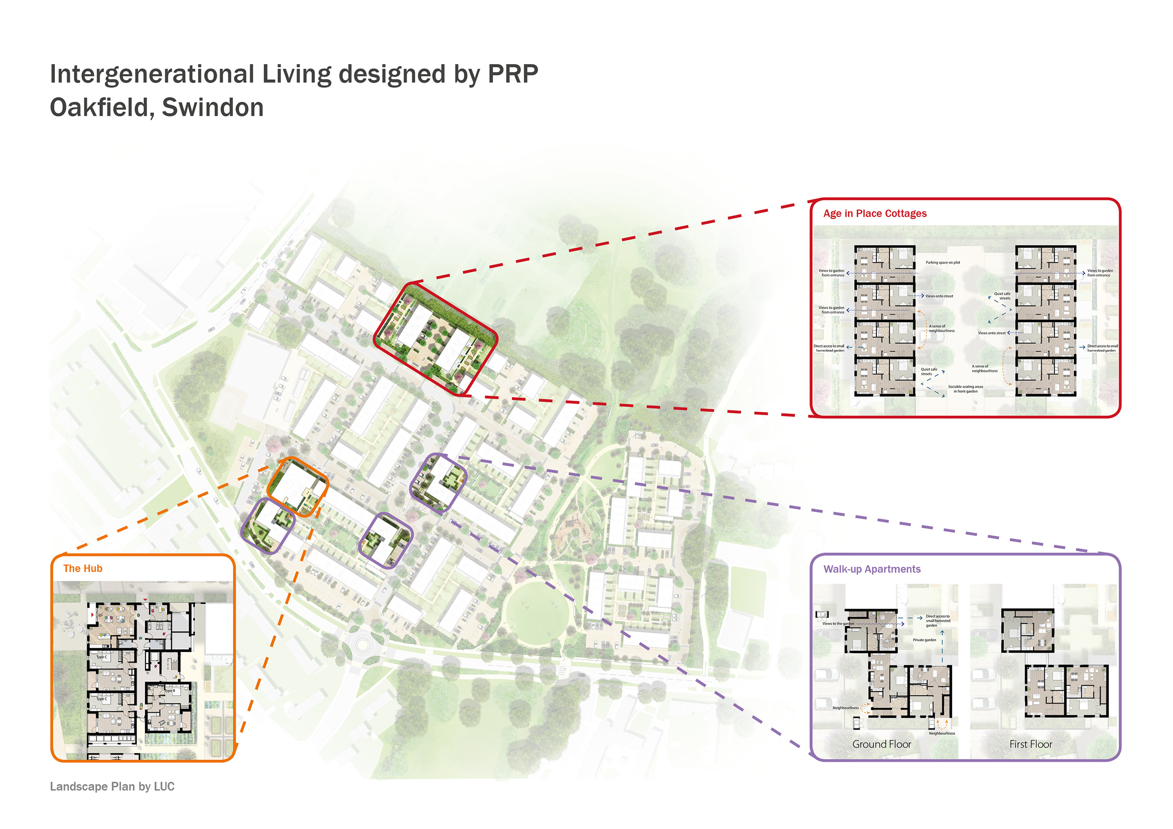
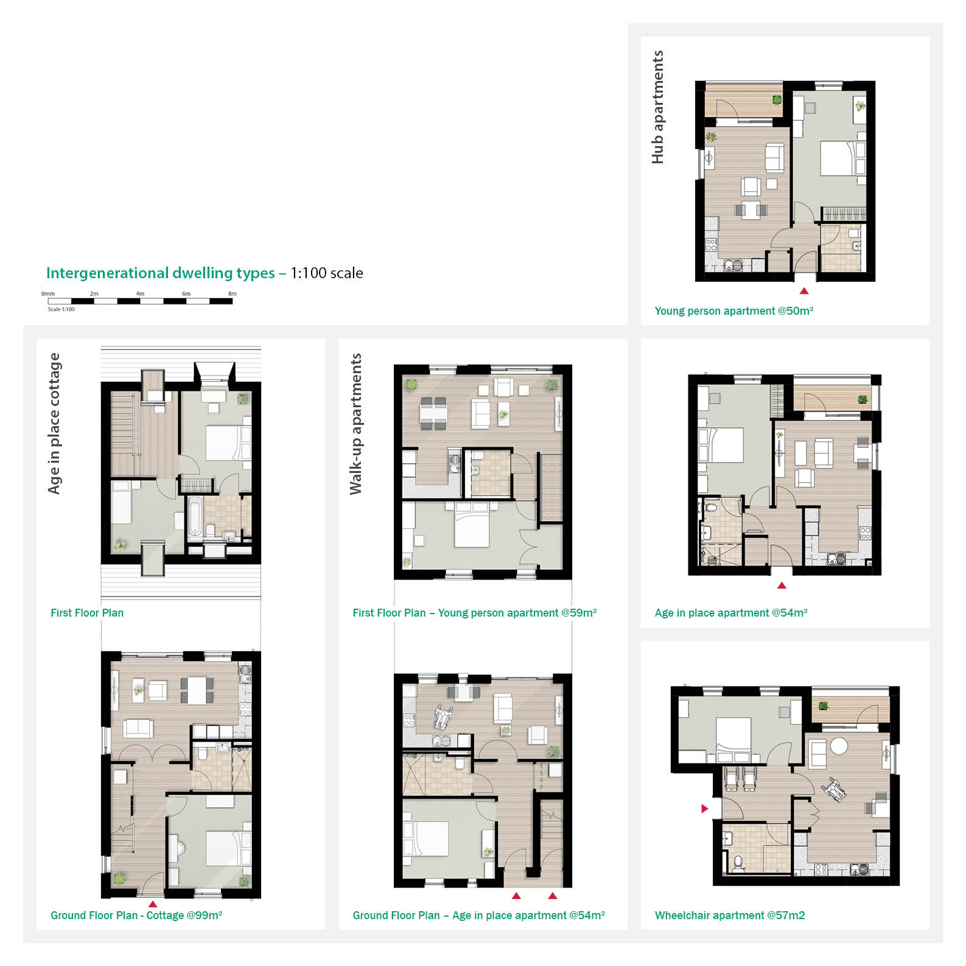
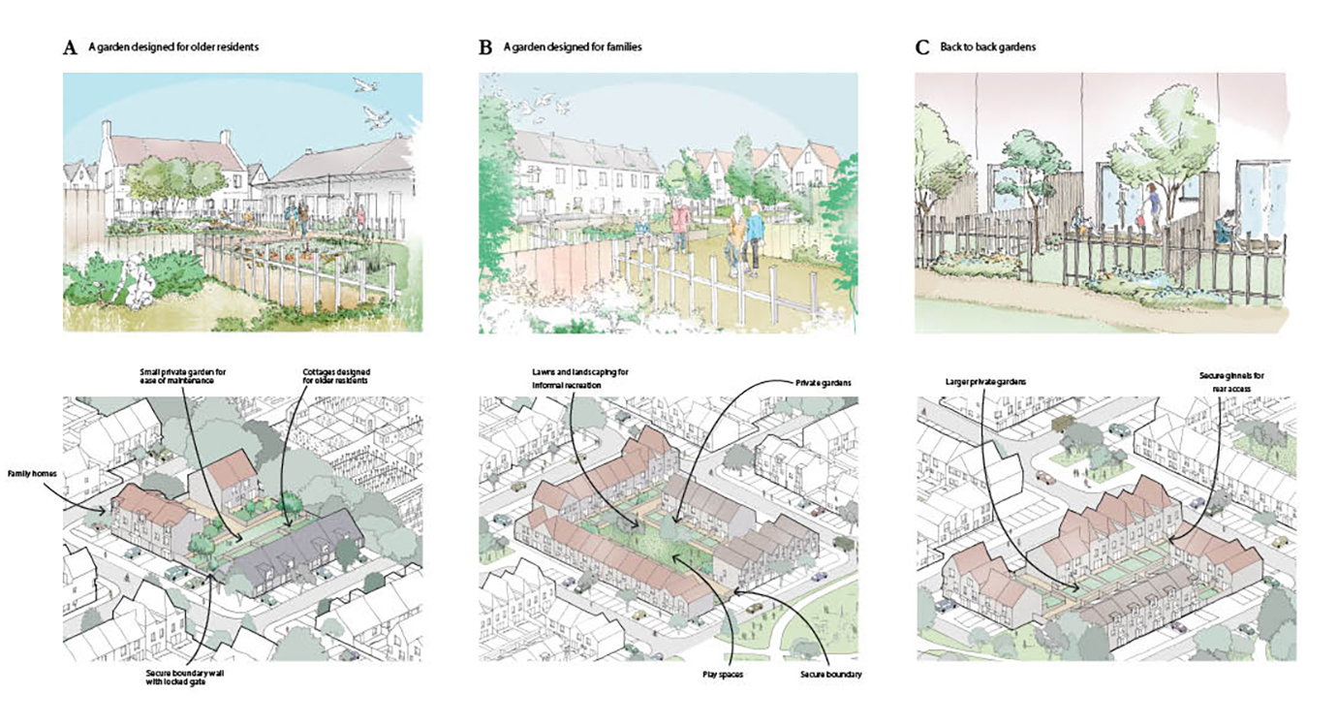
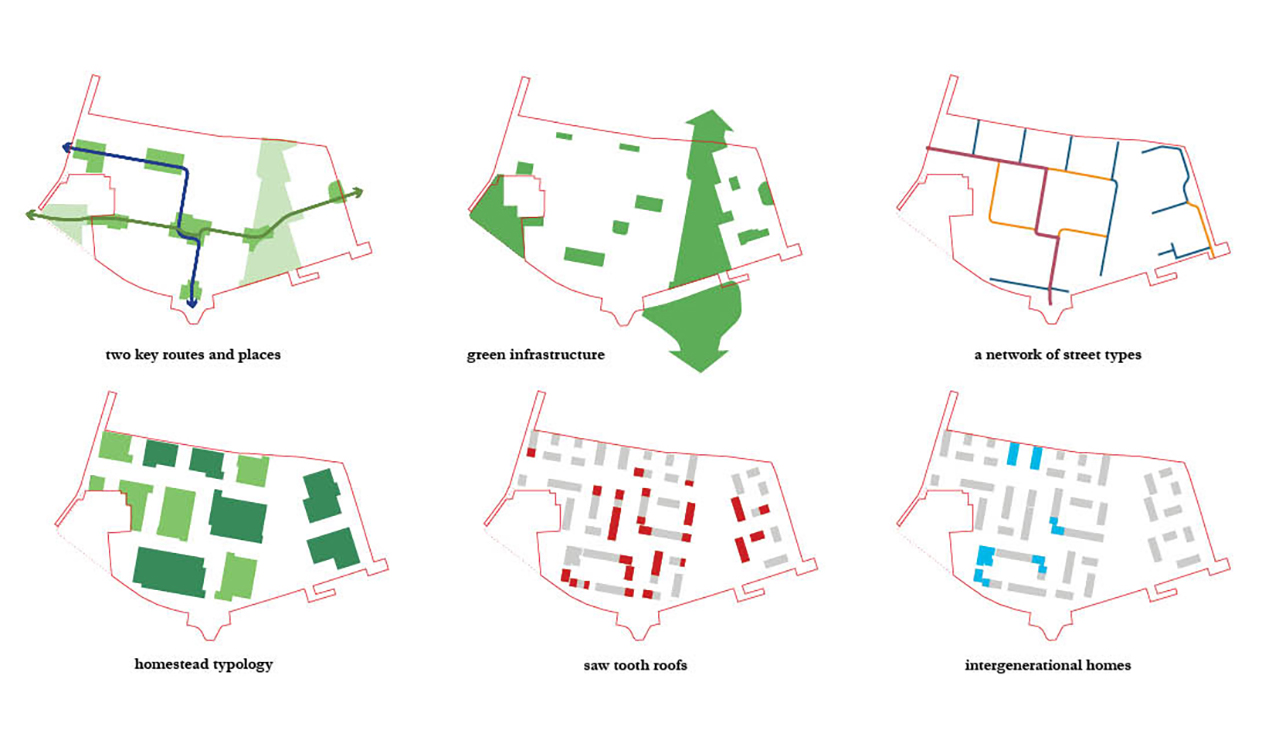
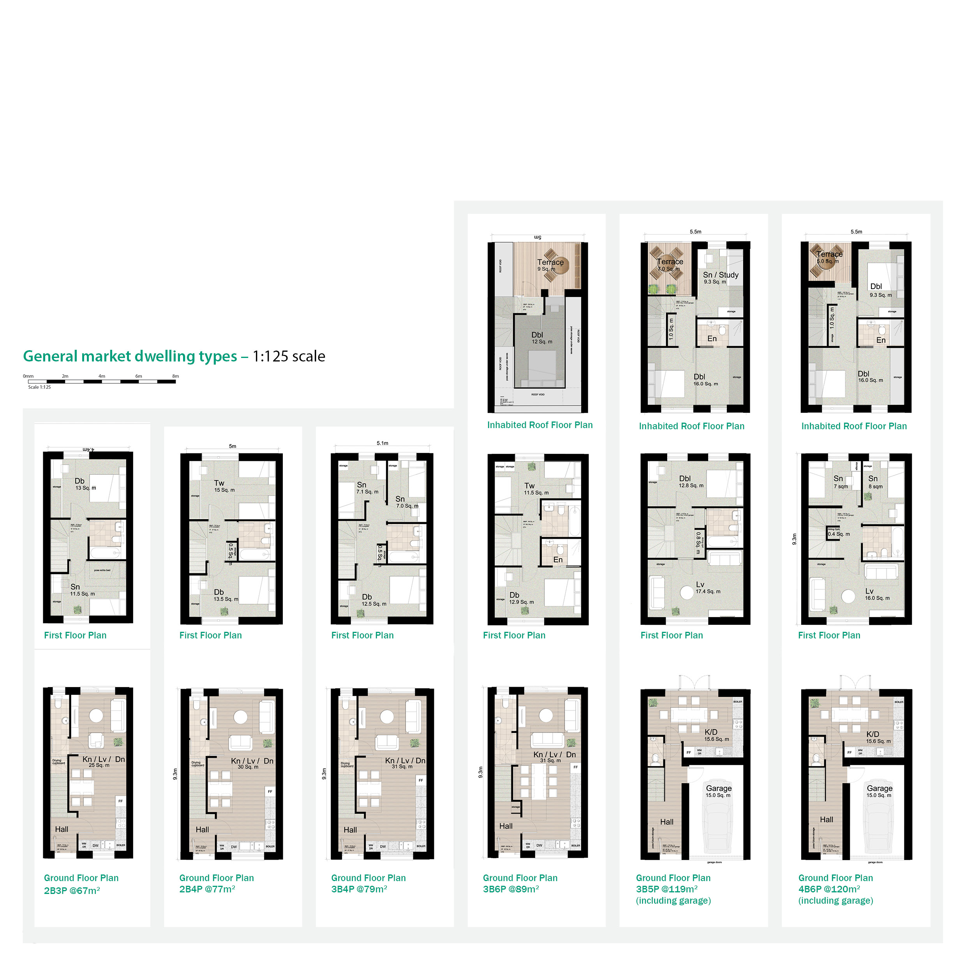
The Design Process
The development is Nationwide’s first housing scheme and provides 239 intergenerational homes with a mixture of tenures, for people at every stage of their life, from first time buyers, to families, to over 55s, wanting to live in flats, houses, or cottages. The arrangement of home types, forming terraces around communal courts is designed to foster community spirit, and enable a higher proportion of the site to be devoted to soft landscape, even at high parking densities. The habitable rooms have been designed to overlook the streets to create a well overlooked public realm. Front doors are arranged in pairs to promote neighbourliness, a mix of traditional back gardens and communal courtyard gardens have been proposed across the site to ensure people have a variety of amenity space. Little ‘pocket parks’ and regular ‘moments’ are scatted across the masterplan, where streets and paths meet. At the heart of the neighbourhood, a new larger park is proposed to draw people in to enjoy the native species planted landscape and natural material play area for children. Healthy living and carbon reduction is central to the design with the use of ASHP’s, PV’s, energy efficient building materials where possible, EV charging and provision of EPC A rated homes. BFL12 has been considered as part of the Igloo Footprint approach and despite the car dependency in Swindon, the parking ratio has been reduced whilst providing new cycle routes across the development to encourage active travel. At its core, the masterplan has been developed with the ‘15-minute neighbourhood’ concept in mind, to try and provide the basic amenities that residents would need close by, without dependency on car usage. The new neighbourhood aims to encourage further development on pockets of land to ensure that the area is populated with resources required to enhance the place.
Key Features
People are the focus at Oakfield. The masterplan has been designed with the insight from the local community to provide a neighbourhood that is reflective of what they wanted. This includes quiet tertiary streets, shared spaces with a focus on cycling and walking. The neighbourhood is arranged around a grid of streets and lanes that respond to its local context by linking surrounding neighbourhoods together, connecting people to new and existing local amenities including existing shops, walking and separated cycling routes, allotments and public and private green spaces, community forest, new park, associated play spaces and a new Community Hub.
 Scheme PDF Download
Scheme PDF Download
















