Caxton Road
Number/street name:
Former Petrol Filling Station, 76 Mayes Road
Address line 2:
Wood Green
City:
London
Postcode:
N22 6SY
Architect:
PRP
Architect contact number:
07715 122576
Developer:
Aitch Group.
Planning Authority:
London Borough of Haringey
Planning Reference:
HGY/2020/0795
Date of Completion:
09/2025
Schedule of Accommodation:
23 x 1B2P flats, 2 x 2B3P flats, 39 x 2B4P flats, 11 x 3B5P flats, total 75 flats. 953 sqm of flexible commercial floorspace (Use Classes A1-A5, B1 and B8)
Tenure Mix:
63.4% Private, 10.3% Shared Ownership, 26.3% Affordable Rent (by hab. room)
Total number of homes:
Site size (hectares):
0.20
Net Density (homes per hectare):
375
Size of principal unit (sq m):
70
Smallest Unit (sq m):
1B2P flat – 50 sqm.
Largest unit (sq m):
3B5P flat – 86 sqm.
No of parking spaces:
Car free

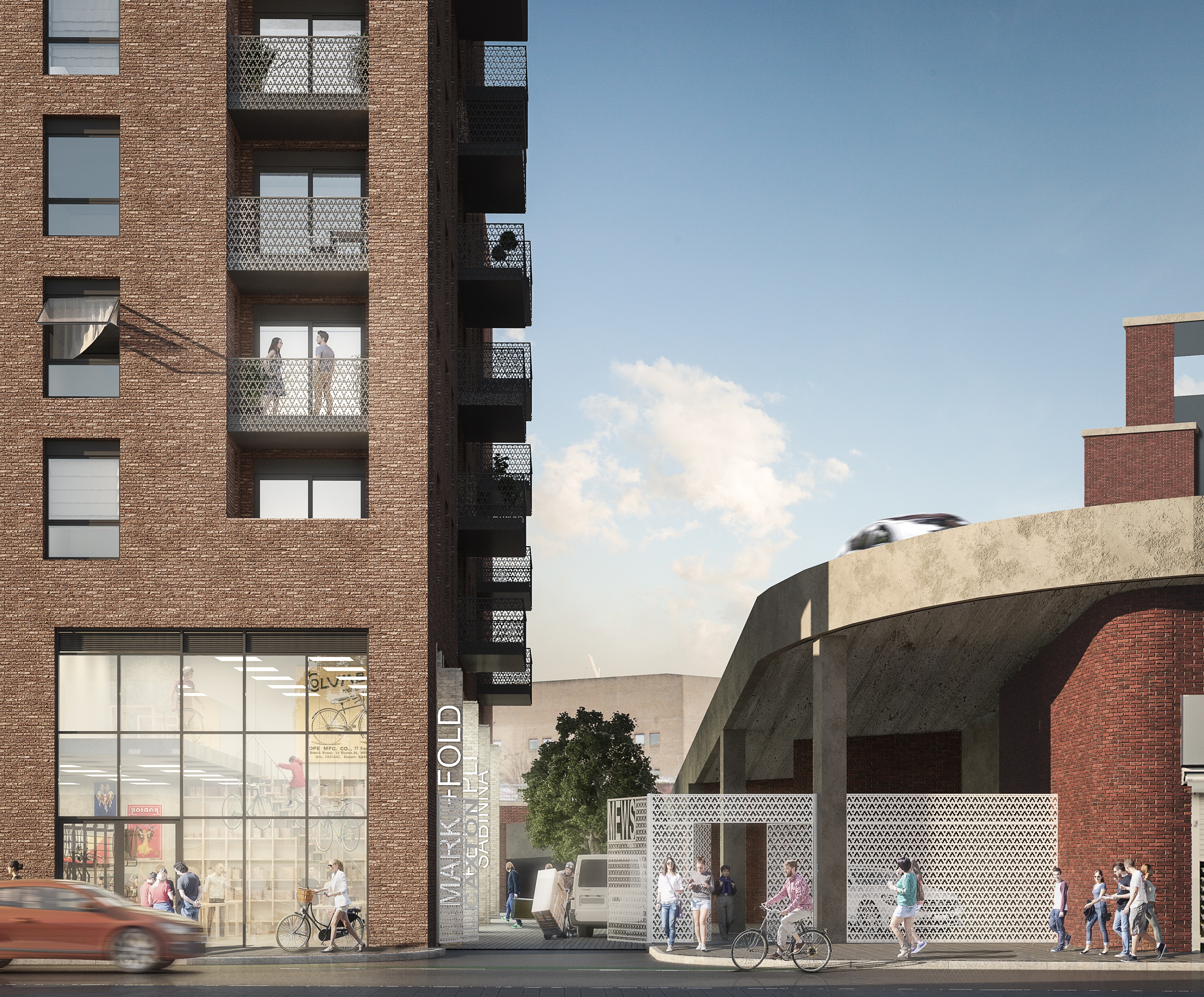
Planning History
The scheme has been identified as a key redevelopment site for the area, having been disused for 14 years, and supports Haringey Council’s long-term ambition of connecting Wood Green town centre to the western heartlands by securing a potential route to the east of the site. To achieve this, the Council wanted a truly mixed-use and tenure-blind design of the highest quality. PRP collaborated with the council, the local community and stakeholders, through numerous pre-apps, QRP reviews, a DM forum and public consultation - all of which helped shape the proposals. The scheme was approved on 9th July 2020.
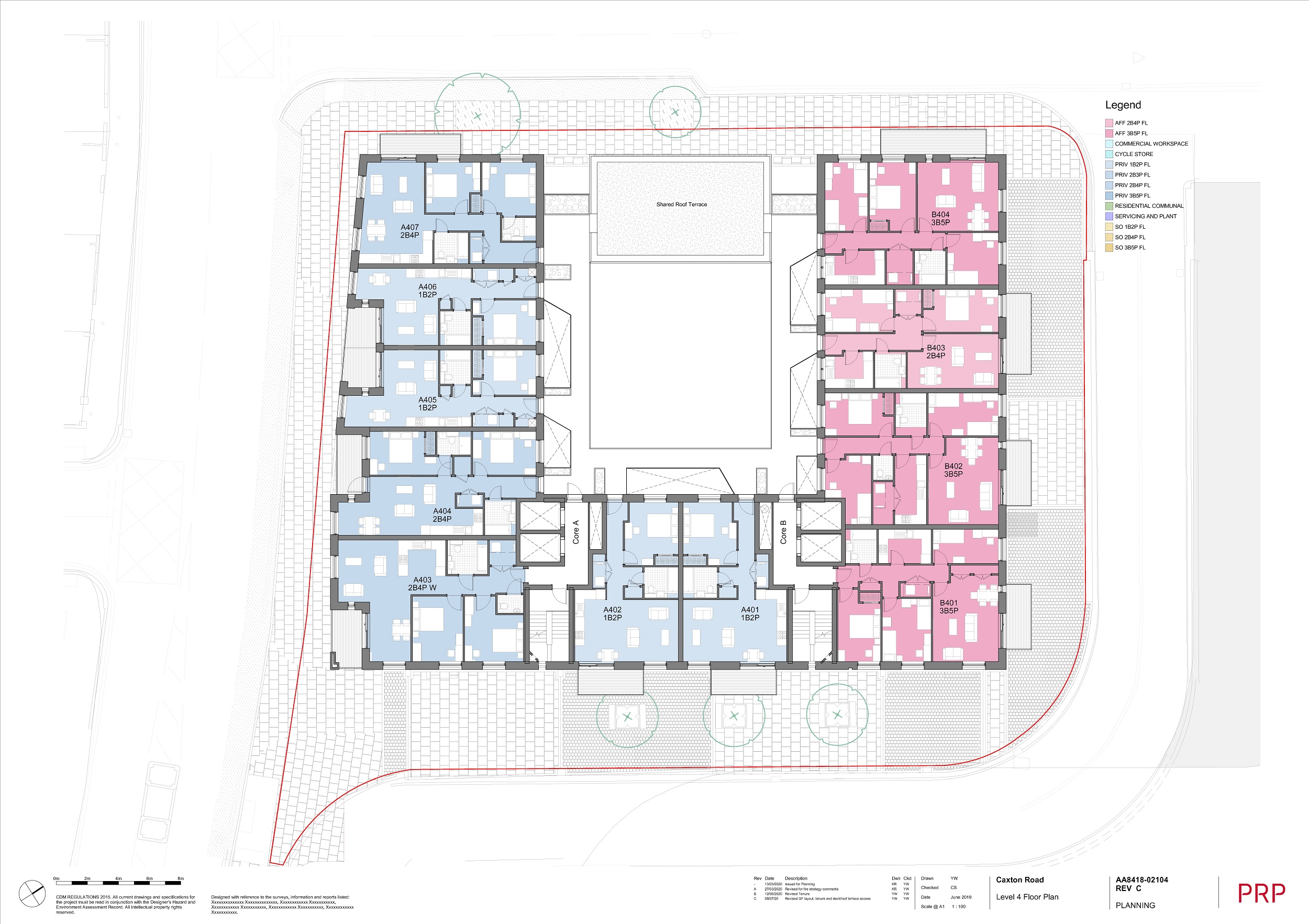
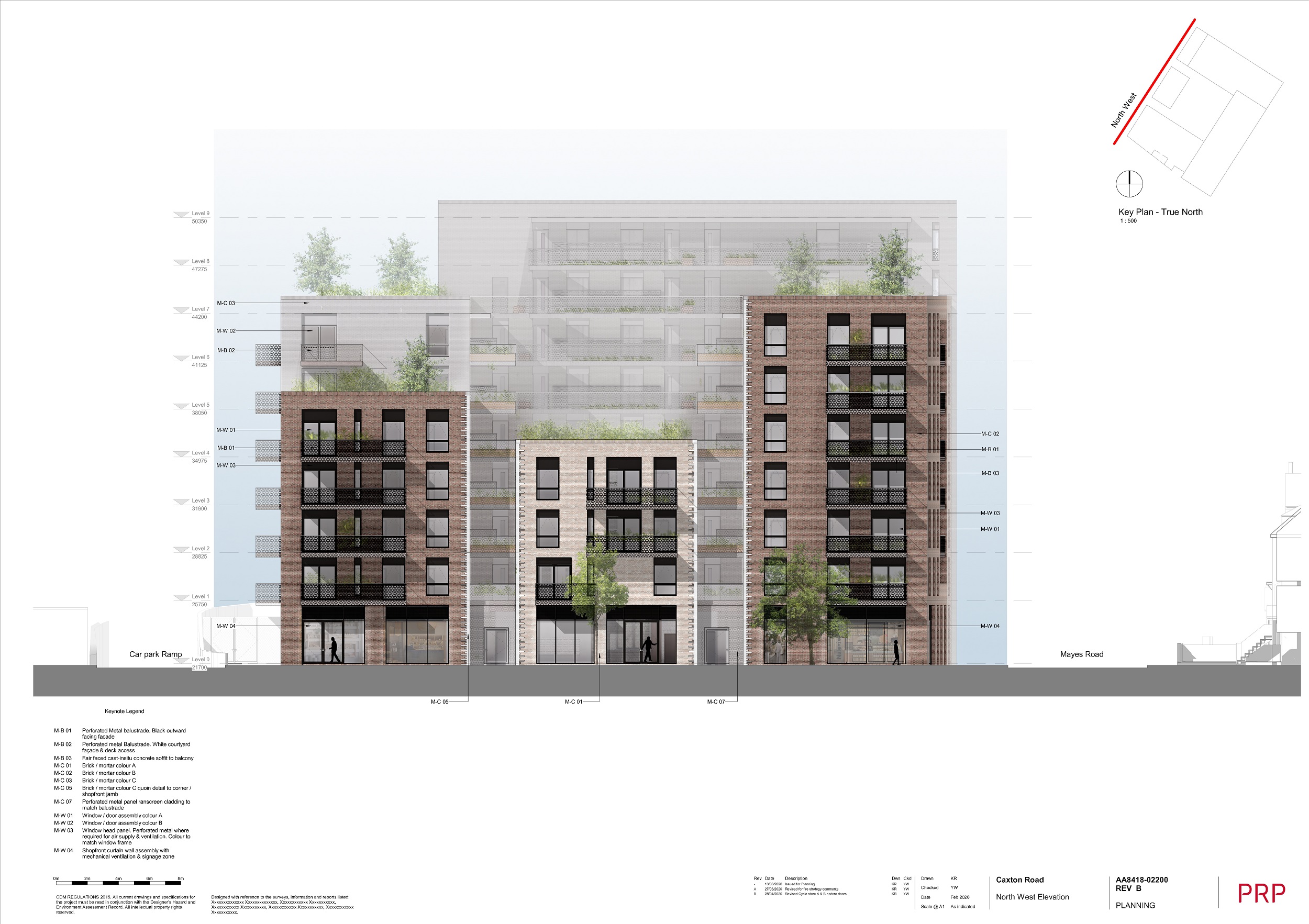
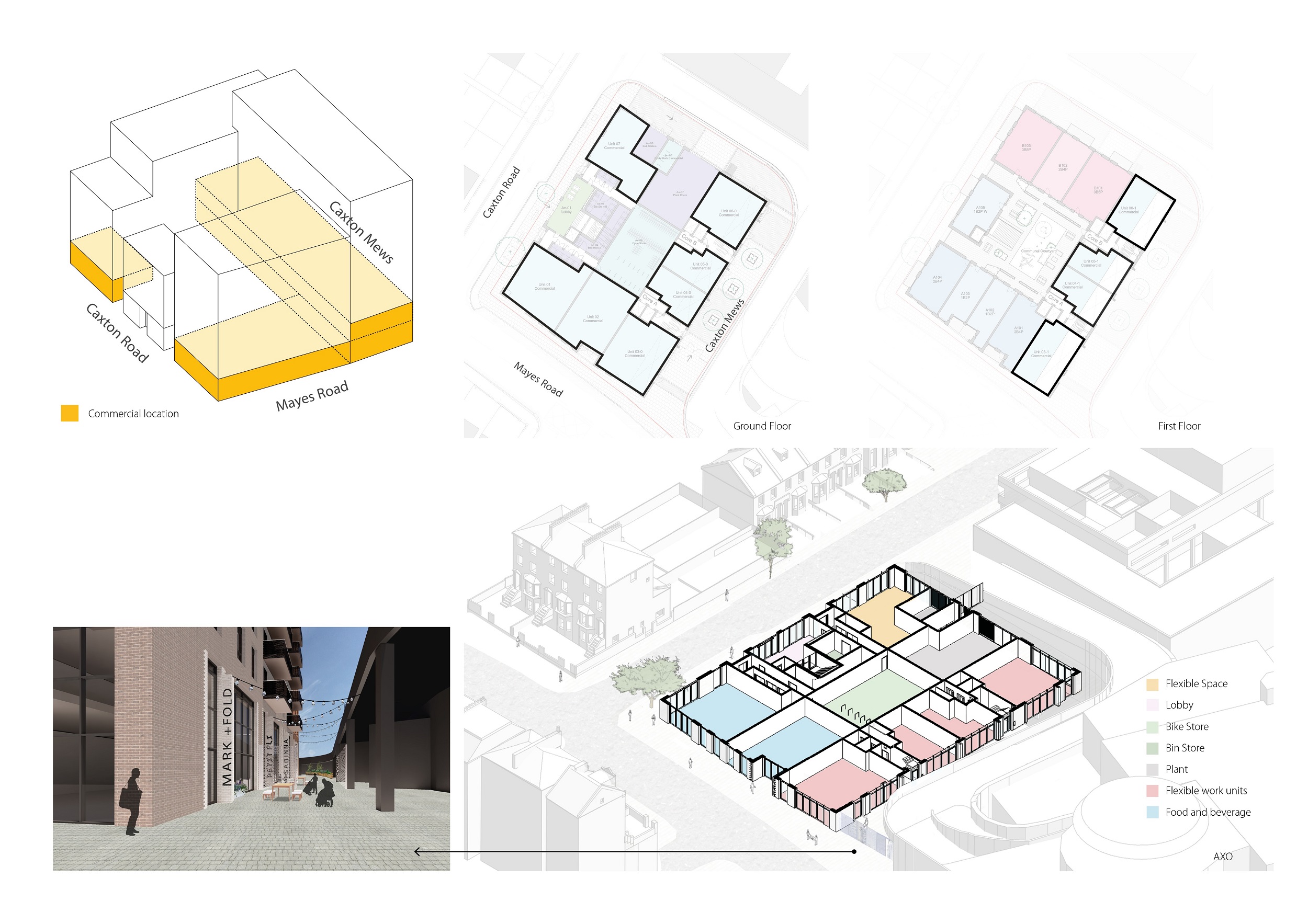
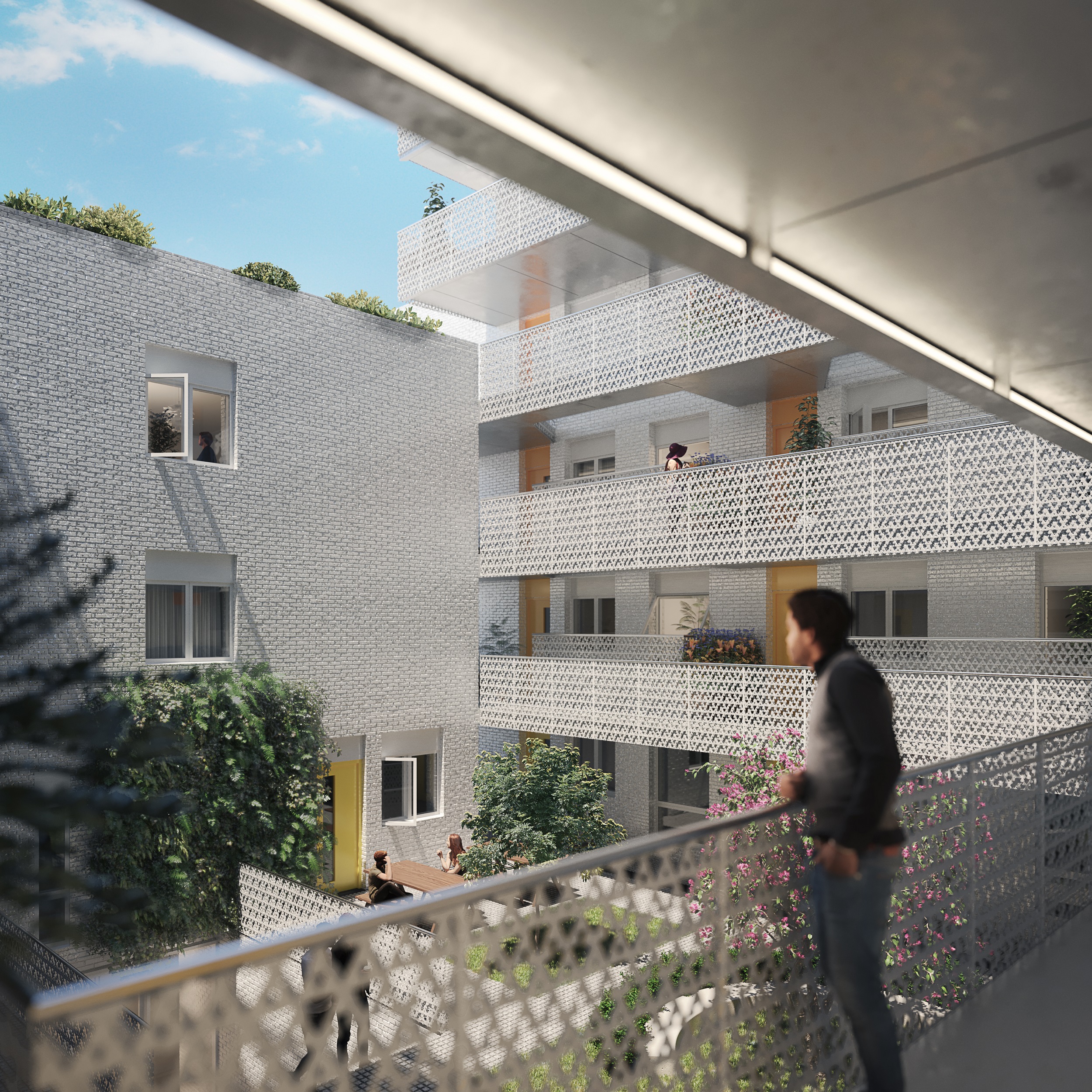
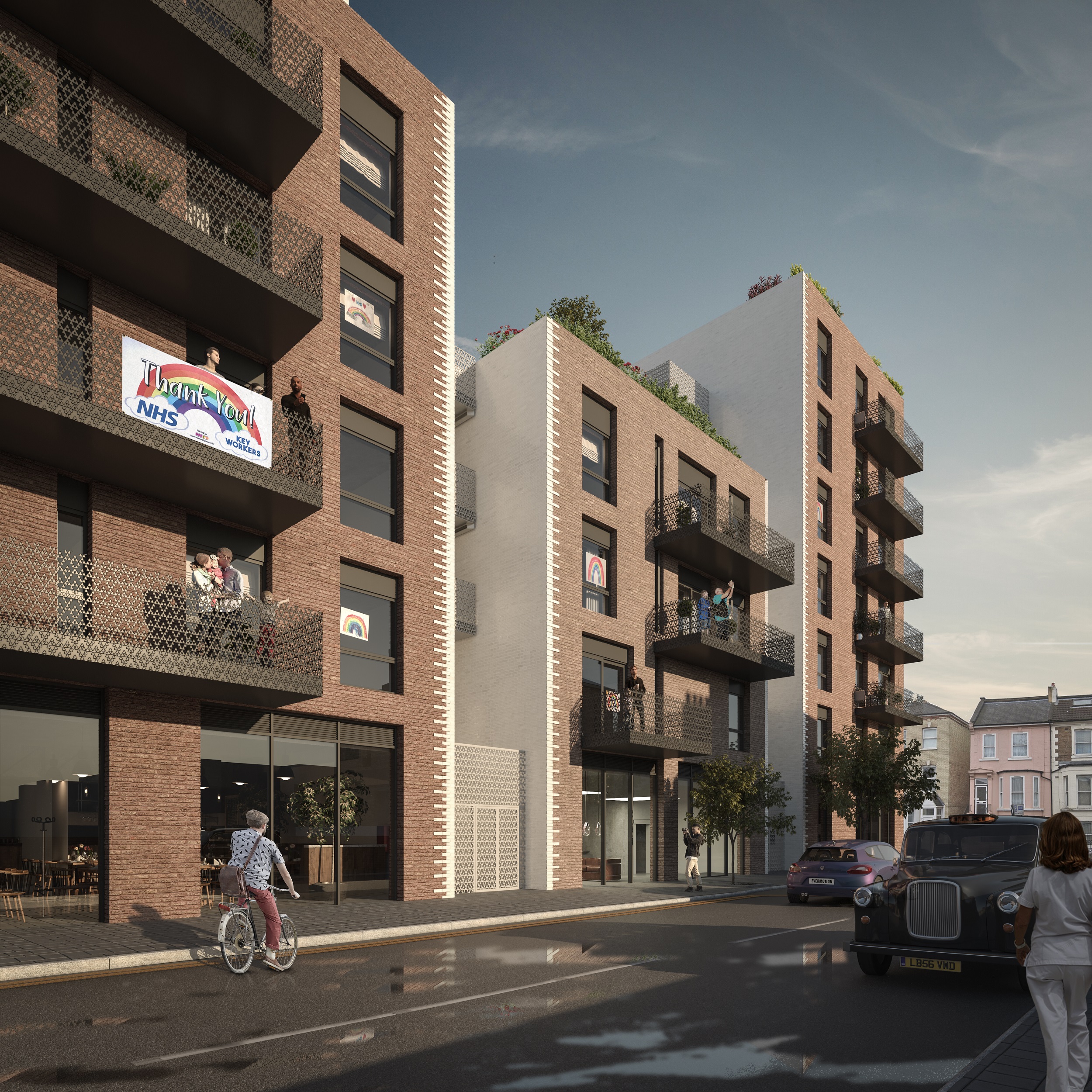
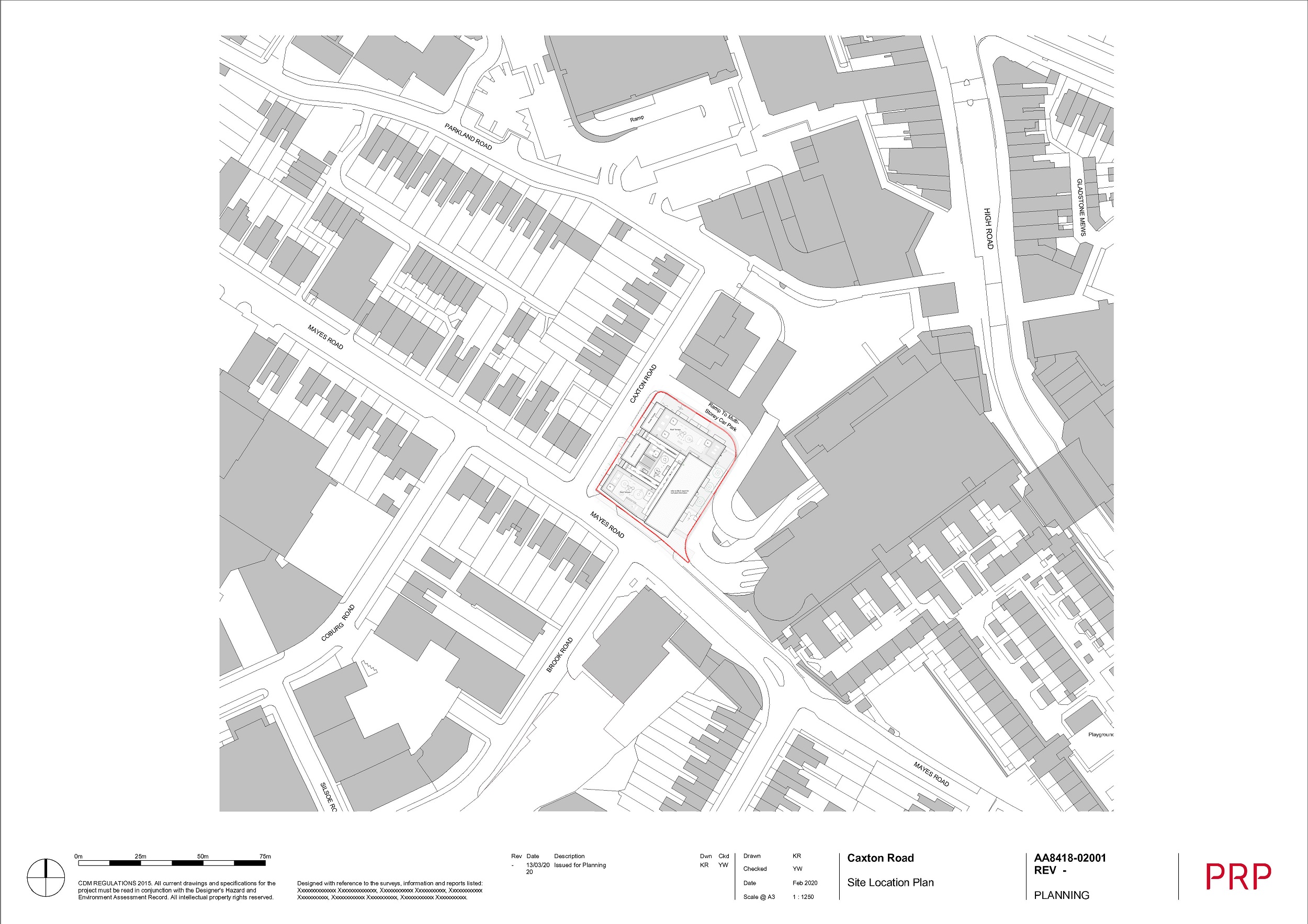
The Design Process
The development provides 75 high-quality mixed tenure homes, sitting above a plinth, containing ancillary and maker spaces, food, beverage and retail units, as well as a commercial unit, making this a truly mixed-use project. This approach creates a highly active crust that engages the public spaces on all fronts which is key as in the long term, the yard space to the south east will become the main connecting route from the western heartlands to Wood Green.
Recognising that the scheme sits within a primary shopping area, and the evolving needs of businesses, the commercial spaces have been created to be easily subdivided or combined, should demand require it, and are located to maximise visibility, access and footfall. A wide mix of uses are envisioned including retail, employment and, engaging the yard, a number of flexible double height maker spaces.
The built form has been imagined as a composition of smaller blocks orientated around a central communal courtyard ‘heart’, responding to the scale and grain of the local terraced streets. Access to the building is through a shared double height reception space with grand stairs leading up into the heart of the building.
The courtyard, which forms the main social space and circulation, expresses itself as a place, or ‘form’, in its own right. It is lined with white brick to make a light, airy and otherworldly space, with this lightness spilling out between the gaps in the buildings. This helps differentiate the forms of the blocks and creates a glimpse of ‘what lies beyond’ when looking from the public realm, helping to create a more permeable and egalitarian place.
Articulation and materiality reflect the local context by using contextual window proportions, abstracted detailing of the nearby Alexandra Palace and a brick colour palette sympathetic to the street.
Key Features
Designed to maximise social integration and to be truly tenure blind, with all facilities, spaces and amenities, inside and out, shared between all tenures. This means there is no ‘poor door’ for any aspect including the reception area, bins and cycle stores. All homes are dual aspect, with access to generous private and shared amenity spaces. There is also a programmable area for seating or planting outside most homes. The deck is held off the building in order to create a balance of horizontal and vertical privacy, while aiding good ventilation and daylight to homes.
 Scheme PDF Download
Scheme PDF Download







