1-6 Copper Lane
Number/street name:
1 - 6 Copper Lane
Address line 2:
Stoke Newington
City:
London
Postcode:
N16 9NG
Architect:
Henley Halebrown Rorrison
Architect contact number:
Developer:
Springdale Gardens Ltd.
Contractor:
Sandwood Design & Build
Planning Authority:
London Borough of Hackney
Planning Reference:
2011/2679
Date of Completion:
Schedule of Accommodation:
4 x 3 bed houses, 2 x 1 bed houses
Tenure Mix:
100% Market sale
Total number of homes:
Site size (hectares):
0.1
Net Density (homes per hectare):
60.5
Size of principal unit (sq m):
135
Smallest Unit (sq m):
70
Largest unit (sq m):
155
No of parking spaces:
0
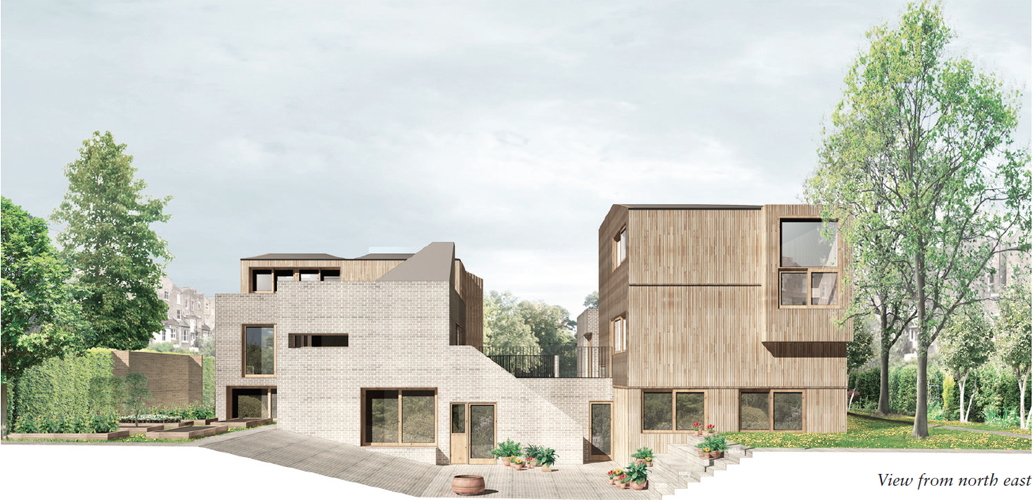
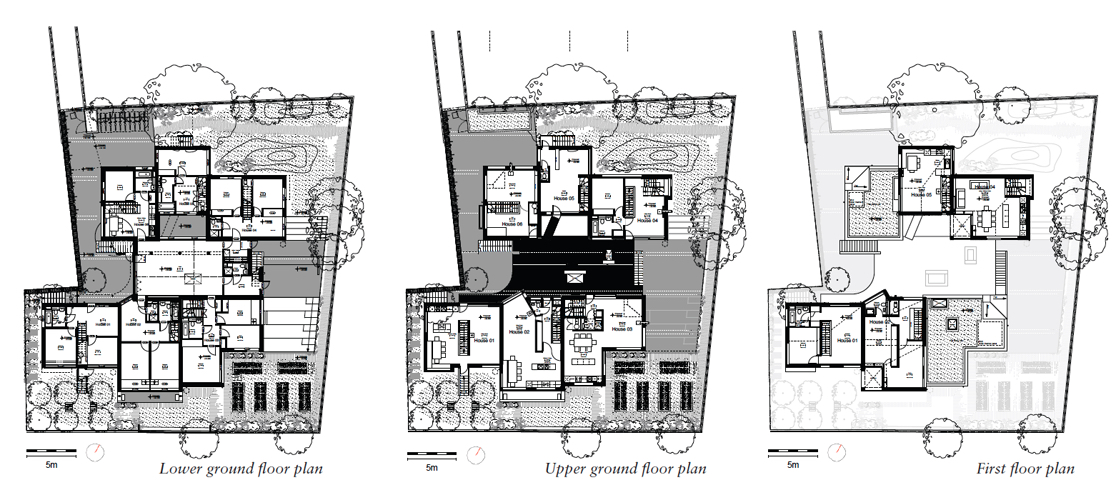
Planning History
• 2006: Site vacated by LB Islington Nursery • 2008: Permission refused for new church • 2009: Site bought by client group • May 2011: Initial application for 7 houses withdrawn • September 2011: Revised submission for 6 houses • January 2012: Permission received • June 2014: Completion
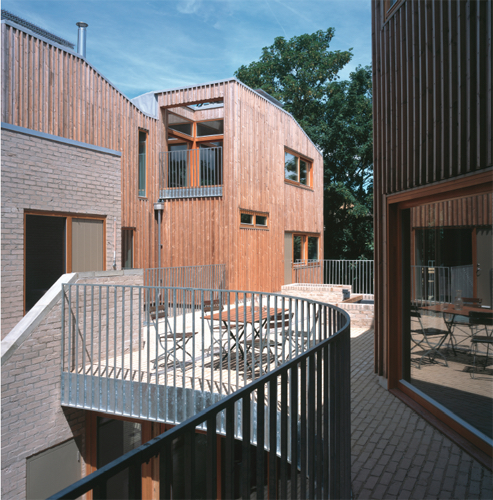
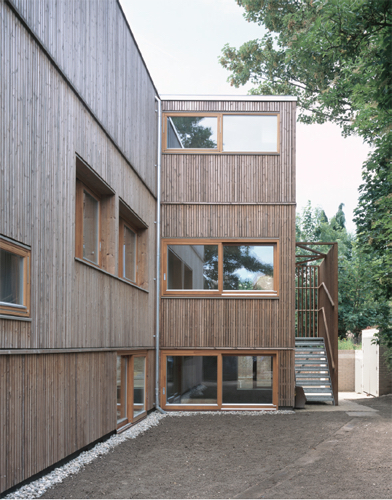
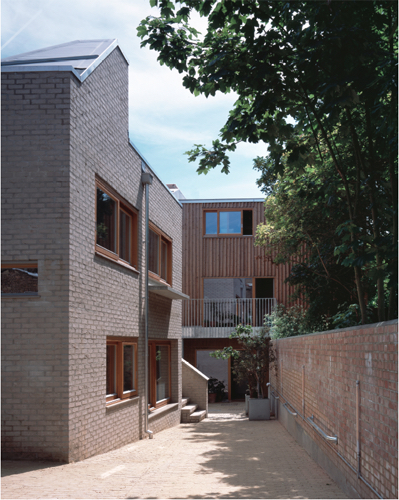
The Design Process
Our client, The Springdale Gardens Group describe how the “project developed out of a shared interest in a way of living that would allow us as a group to have more interaction with each other than regular terraced houses which typically come with private gardens and a sense that the public sphere ends at the front door.” The alienating effects of modern life encouraged them to pursue a more communal approach providing companionship and mutual support. The six households (seven adults & six children) sought to do things collectively, sharing activities such as gardening, childcare and, occasionally, meals. In addition to the houses they share a continuous perimeter of communal gardens which offer varied growing conditions and atmospheres (which they will plant), laundry, workshop and hall (for parties, yoga, library, workspace and temporary store). The design strategy develops a building type that manifests the idea of “communality”. The resulting “cluster” model places a court at the heart of the site beneath which the communal facilities are located and, around which the houses are planned. Two 2-storey houses are located east and west of the hall, the four 3-storey houses north and south, thereby reconciling the discrepancy between the orientation of the site and the path of the sun. Due to planning constraints the building had to be excavated 1.2m but this was naturally accommodated by re-grading the site’s long access lane at a gradient of 1:21 to achieve level access to each of the houses, the communal spaces at lower ground floor level and the gardens on route. The houses also conform to Lifetime Homes. Each house is unique. In addition to varied functional requirements (no of bedrooms, and the variety of workspaces needed by an artist, designer, psychotherapist and academics) the position of each house on the site affects its internal arrangement and the type and placement of windows. Lantern skylights scoop east light into west-facing living spaces in the 2-storey houses and visa-versa. All living spaces are triple aspect. In places the timber cladding screens windows maintaining privacy in a tight and overlooked site. Overall, sharing of the qualities of the site is a negotiated form of egalitarianism. The alternative means of escape from the upper ground floor via the courtyard enabled the stairs within the 3-storey homes to be open plan. The lower ground floor is formed as a concrete “bowl”; the hall with a concrete coffered ceiling, otherwise it is timber-frame construction. The four 3-storey houses are clad in untreated vertical timber boards, the two 2-storey houses in brick. “Landscape” timber framed windows allow oblique views within the site. The timber elevations to the court use wider boards and planted battens. This, more rudimentary, detail offers shadows and tactility. The client group employed a Consensus Decision-making Process, in their own words: “time consuming and at times painful…” so, working with 6 households impacted on the 5-year process but resulted in a unique scenario combining certain efficiencies and economies of scale in procurement with bespoke homes not normally achieved in the co-housing model. The budget was based on each individual household’s ability to fund the project, pro-rata. This fluctuated during the project leading to elements of work being omitted and subsequently reinstated.
As a backland site, surrounded by 21 private gardens the site was always going to be sensitive, and so it proved to be. LB Hackney had few clear guidelines for backland sites and so the development strategy was established in careful consultation with the Design & Conservation officer and Planning Officer. In addition, the client group carried out door to door visits of the neighbours to explain the scheme and held an open public meeting together with the architects. This highlighted a number of concerns, principally overlooking and overbearing, both actual and perceived. An early pre-application discussion established the acceptability of residential use (previously D1) but issues of overlooking and overbearing remained. In discussion with the client the size of each house was reduced by fully utilizing the shared facilities. The building was dropped 1200mm into the ground a distance calculated to both match ridge heights of surrounding buildings whilst avoiding ‘basement’ space. The two smaller 2 storey houses were placed at the points closest to neighbours so easing overlooking and breaking down the visual mass of the remaining 3 storey houses. An increasingly stepped plan form offered multi orientations of each house. This allowed window positions to be carefully placed so avoiding overlooking of the neighbours and of each other.
 Scheme PDF Download
Scheme PDF Download

