1 – 27 Mint Street
Number/street name:
Mint Street
Address line 2:
Bethnal Green
City:
London
Postcode:
E2 6FY
Architect:
Pitman Tozer Architects
Architect contact number:
Developer:
Peabody.
Contractor:
Galliford Try
Planning Authority:
London Borough of Tower Hamlets
Planning Reference:
PA/11/00829
Date of Completion:
Schedule of Accommodation:
26 x 1 bed apartments, 22 x 2 bed apartments, 19 x 3 bed apartments
Tenure Mix:
40% Affordable rent, 26% Shared ownership, 34% Market sale
Total number of homes:
Site size (hectares):
0.29
Net Density (homes per hectare):
234
Size of principal unit (sq m):
72
Smallest Unit (sq m):
50
Largest unit (sq m):
117
No of parking spaces:
3 blue badge
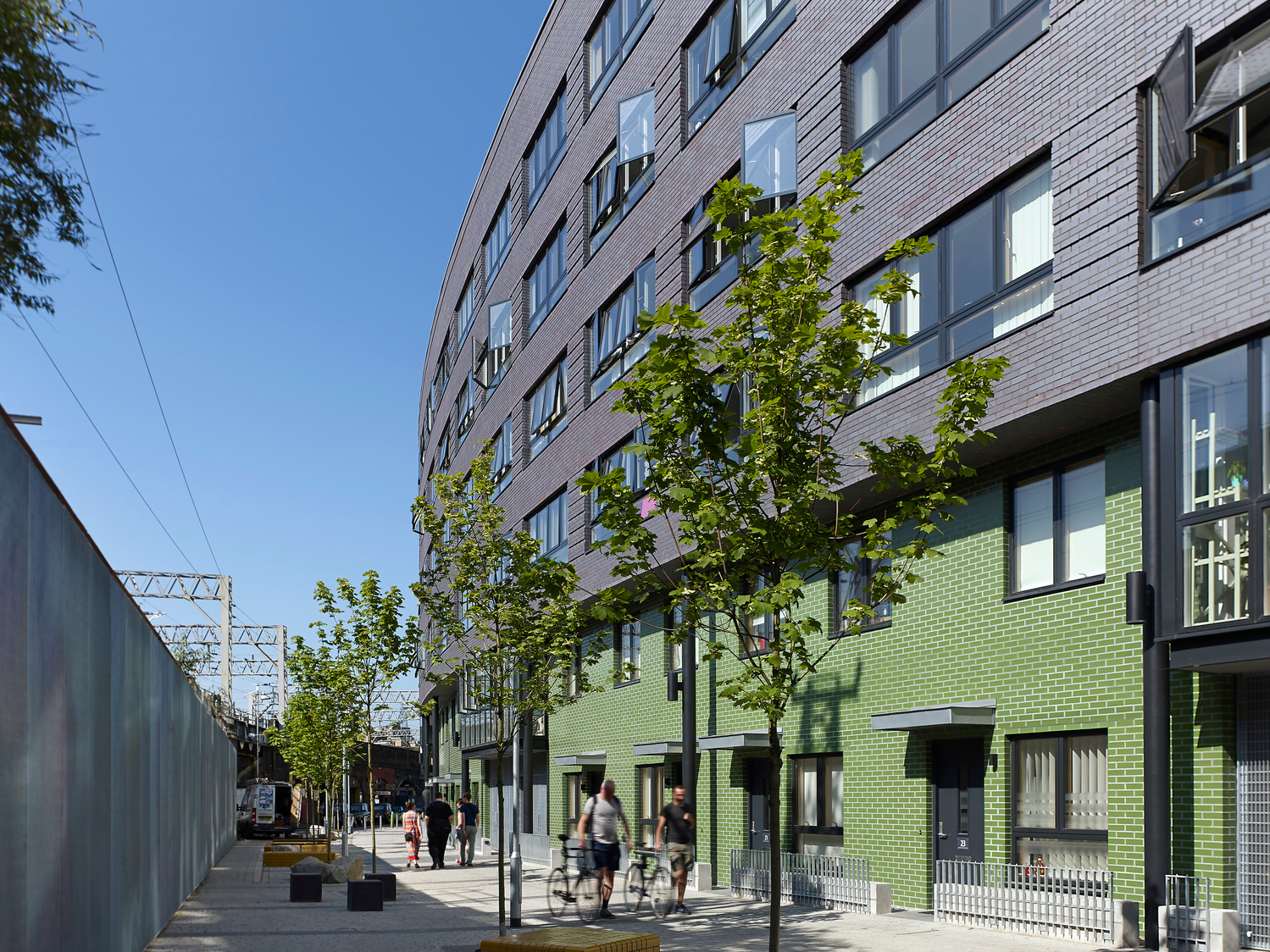
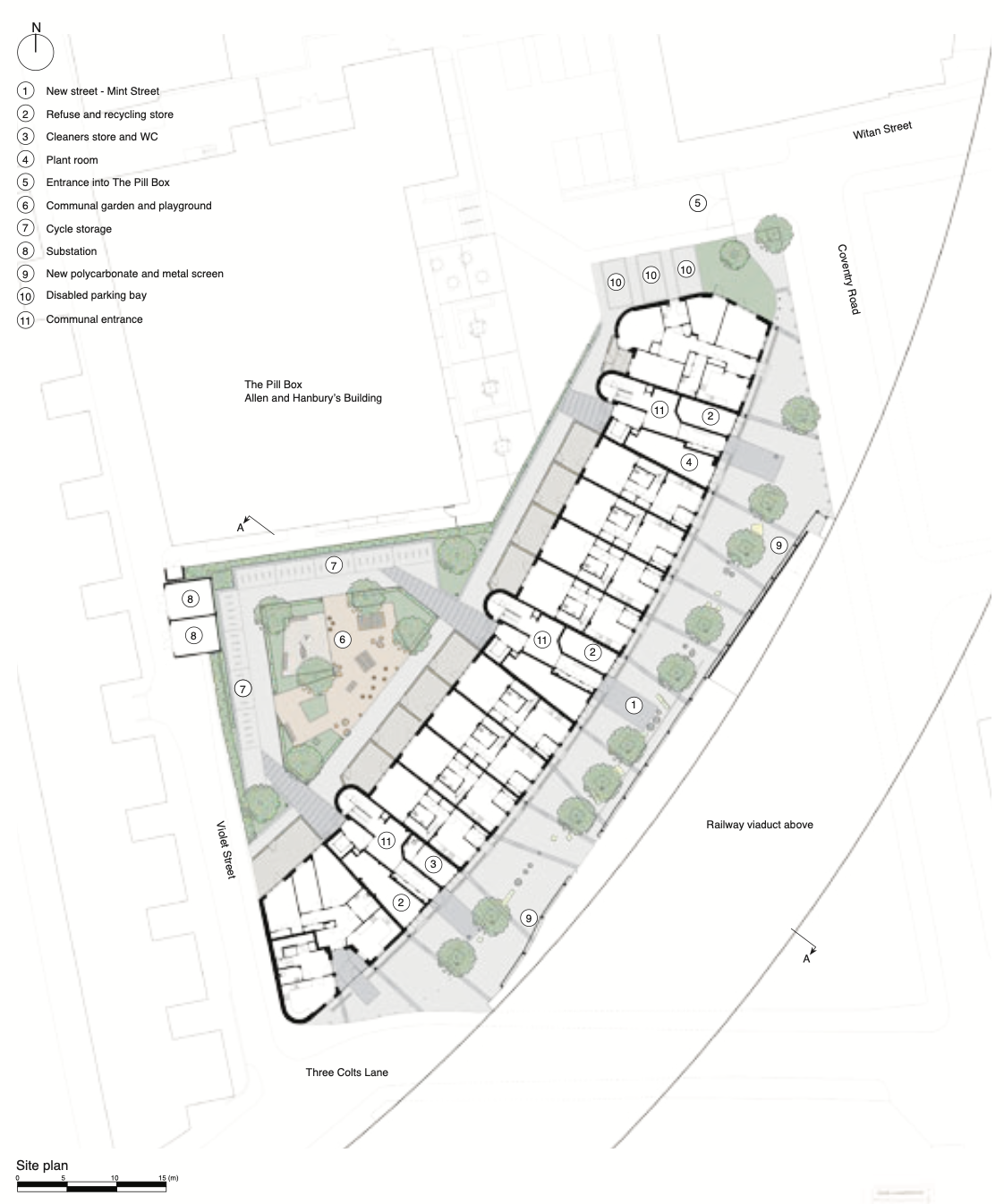
Planning History
A previous scheme by another party for student housing within two buildings of 9 and 16 storeys was refused and then dismissed at appeal in December 2008. Five pre planning meetings with London Borough of Tower Hamlets were held to establish the scale, massing and architectural appearance of new proposals prepared by Pitman Tozer Architects. The scheme was submitted for planning on 31st March 2011, and was subject to a planning performance agreement. It was granted conditional planning subject to S106 at committee on 27th July 2011, and the S106 duly signed on 11th October 2011.
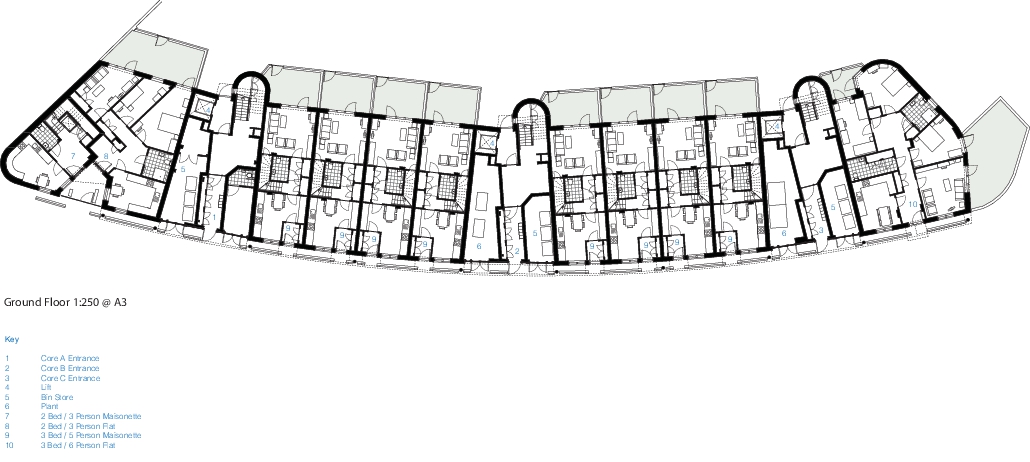
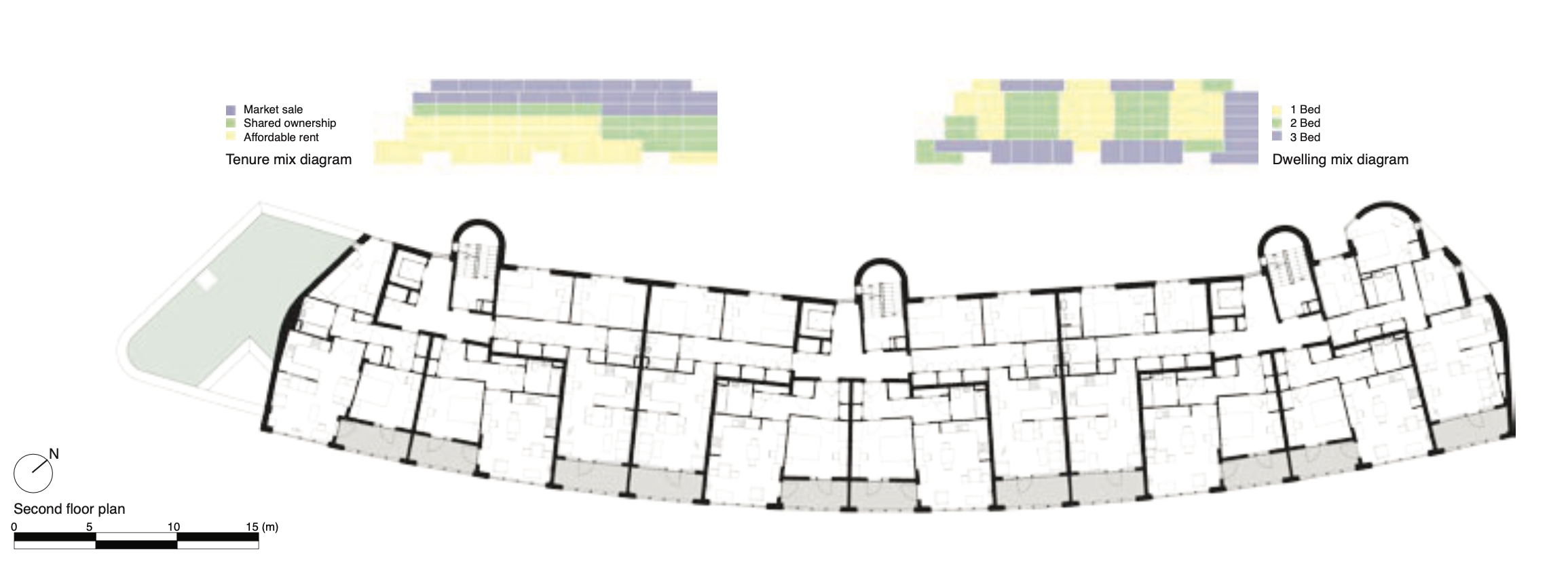
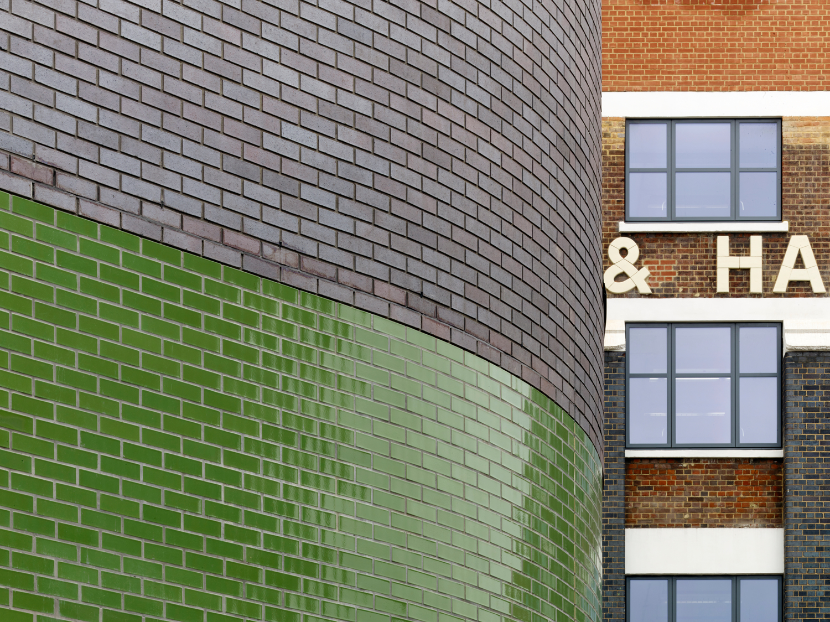
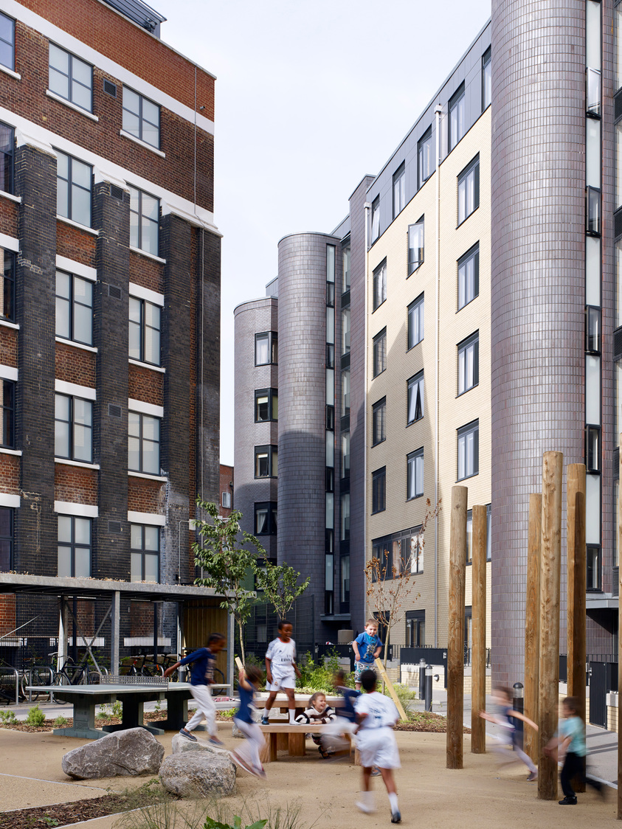
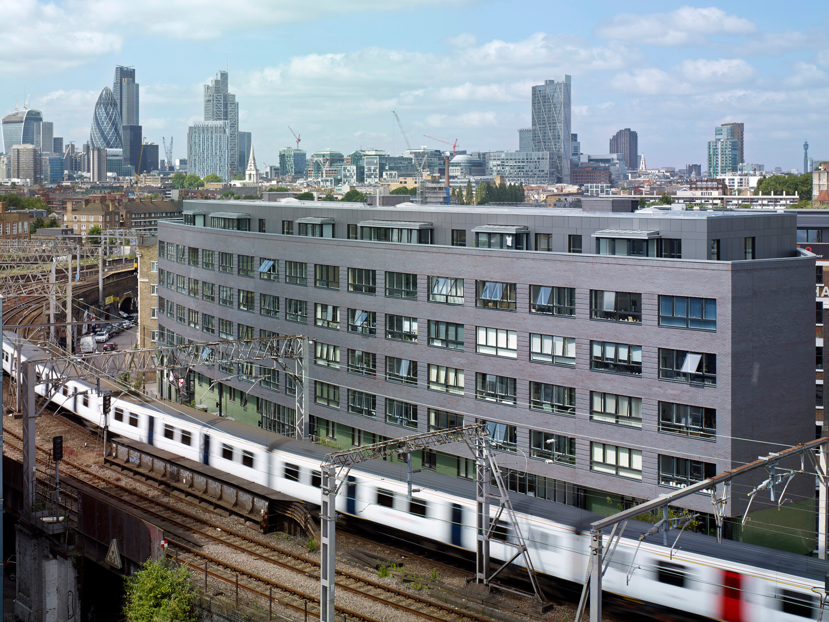
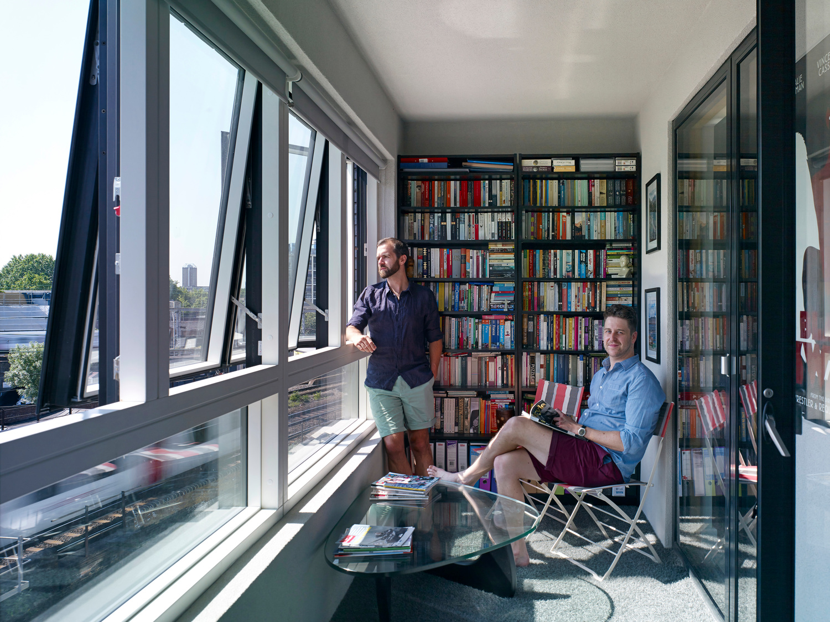
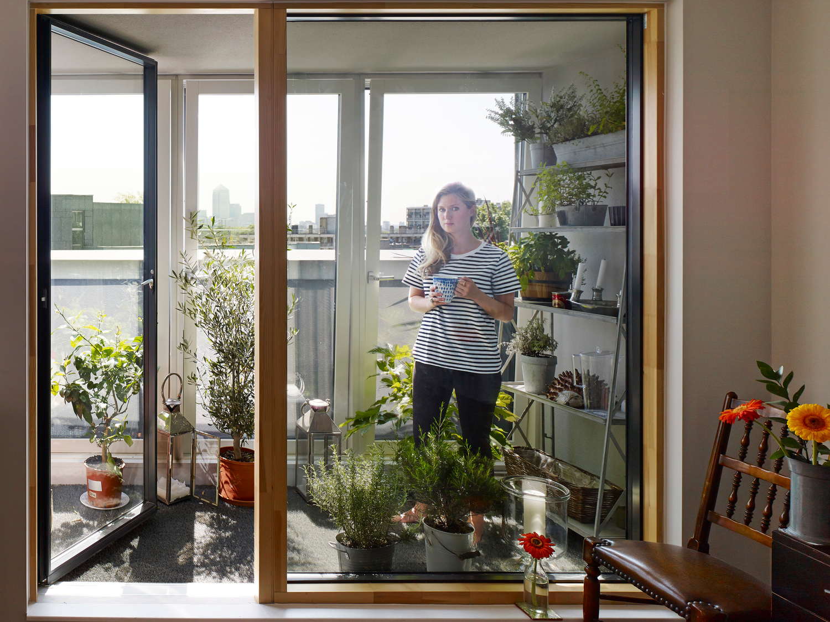
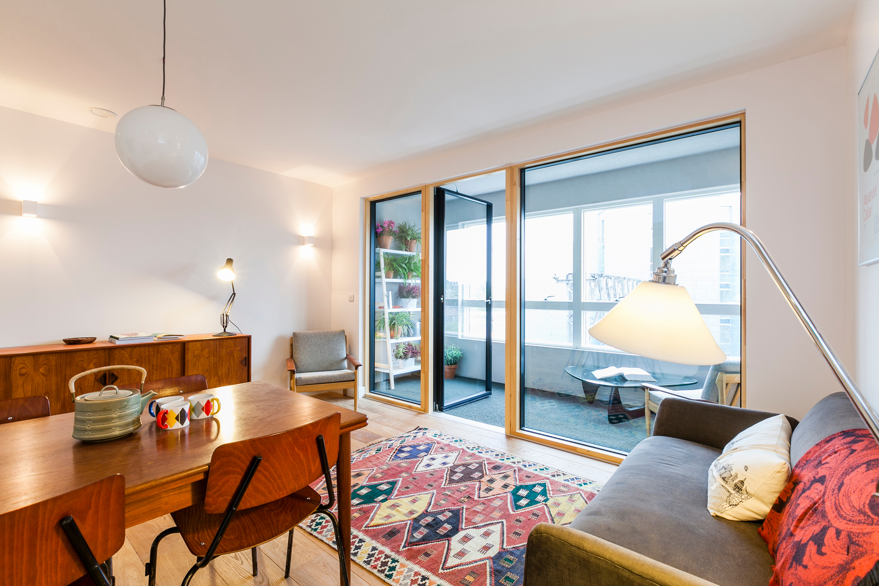
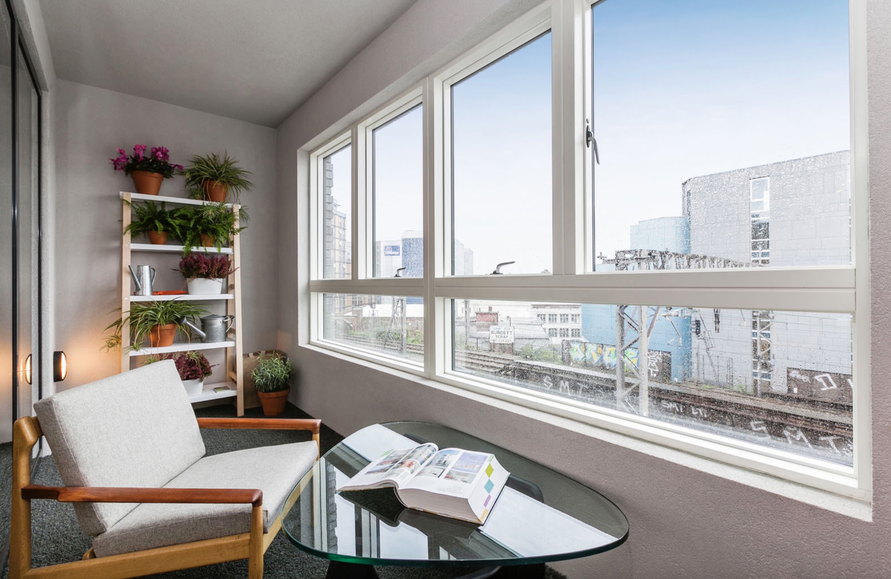
The Design Process
The site is directly adjacent to a noisy railway viaduct however creates pleasant places to live by making a new street, protecting the residents from railway noise and orientating the living spaces to benefit from the best light and views. New Street - The site layout locates the new public pedestrian-only street (Mint Street), to the noisy side of the site. It links Three Colts Lane with Witan Street creating a cut through route between Bethnal Green tube and rail. The building form follows the curve of Mint Street and the viaduct, with a seven storey, linear building that ties into the historical pattern of housing in the immediate area. The design continues the vocabulary of the 19th Century mansion block, with their approach to common spaces and clear definition of public and private areas, but updates the typology for the 21st Century. A glazed green brick at ground and first floors creates a distinctive base to the building. Eight family sized maisonettes and seven wheelchair accessible / adaptable homes are accessed from their own front door from Mint Street. Above are four storeys of apartments within a grey brick façade that cantilevers beyond the line of the base. This has a horizontal emphasis with brick detailing accentuating the curve of the building. The top floor is a set back rooftop element with large external terraces. To the rear is a quiet communal amenity space with trees, soft landscaping and play spaces. 108 secure cycle spaces are provided. Three disabled parking spaces offer the only car parking on site. Quiet Homes - The building layout places living rooms facing toward the railway, and bedrooms facing onto the communal courtyard to the rear. Winter gardens create an acoustic buffer space in front of the living rooms, providing acoustic screening and private amenity space. A environmental strategy was developed to ensure that thermal and acoustic comfort was achieved in all dwellings, through an easy to operate and low maintenance MVHR system. Ventilation grills are integrated into the window design, with openings drawing clean air from the quiet northern elevation. The scheme meets Code for Sustainable Homes Level 4, reduces carbon emissions by 25% compared to Building Regulations requirements, and meets London Plan requirements of 20%. Pleasant Outlook - Homes are orientated south-east with 63% being dual or triple aspect. All meet London Housing Design Guide, Lifetime Homes and Secure by Design. “I’ve been renting in the Shoreditch area for years and was desperate to try and stay around here. Seeing how beautiful and well designed the building is has been the icing on the cake! I had fears about how close it would be to the railway but thanks to the clever design there’s far less noise than in my old flat facing onto a Hackney side-street. It’s the little touches that matter and this building has tons of them! About as far removed from a generic block of flats as you can be.” Kevin Brady, Shared Ownership home owner at Mint Street
 Scheme PDF Download
Scheme PDF Download










