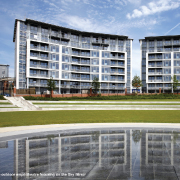Architect
Gardner Stewart Architects
Developer
Crest Nicholson Regeneration
Contractor
Crest Nicholson
Planning Authority
Birmingham City Council
Click any image for a larger view
This 12-year development programme will turn the troubled council estates of Attwood Green into a new mixed use mixed tenure area of 1600 new homes and 26,500 m2 of commercial space.
The phase entered for the Awards is a crescent of apartment blocks around the West Park, one of several green spaces at the heart of the 25 hectare scheme. This amenity space comes in a series of terraced parks and local play area called Moonlight Park and Sunlight Park, one with a reflecting pond for the moon and the other planted like a meadow. Flats are double banked so a little more than half have park views but the relationship of apartments overlooking these green spaces, and the mews streets behind with their smart tenure-blind terraced houses from Optima Community Housing Association made strong impressions.
Birmingham City Council's model of taking value out of the land only as the programme goes forward, making the land value generate the amenity as needed has proved a happy choice in a rising market. It will no doubt have led to significant upgrades to specification of the public realm and judges knew immediately they would not see a more generous approach this year. They look forward to returning to see more of the housing built at a later date.




