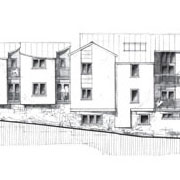Architect
Harrison Sutton Partnership
Developer
Joint Venture with Local Authority
Contractor
Not yet appointed
Planning Authority
South Hams District Council
Click any image for a larger view
Totnes is in South Hams, a rural council with a shocking housing affordability problem because it is the epicentre of the Devon holiday home and flight-from-the-rat-race market. Its jewel, Salcombe, is dubbed Chelsea-on-Sea because there are so many £1m-plus properties.
The local authority submitted an outline application for homes intended for local people. But residents in the town argued it could deliver more affordable homes and formed the Design Our Space community action group which spent time investigating local needs and preferences, extending to a Planning for Real consultation exercise. Out of this came an informed brief called "What the community wants" and DOS then worked with local architect Harrison Sutton on options. A development plan won local authority support and the architect worked up the designs to planning application. The process of the design's evolution was praised by the South West Regional Design Panel as exemplary.
The DOS brief called for higher density housing than initially proposed to procure the maximum number of homes for local people to buy or rent. The resulting scheme is a tenure-blind mix of 52 flats, maisonettes and family-sized houses spread between two distinct sites, mostly as staggered 3- and 4-storey terraces. The more urban site separated by the busier road called The Lamb has integral garages, while the less dense Heath Way site which is also 3 and four storey has residents' parking in three landscaped front courts.
The DOS brief demanded a large garden in the Heath Way site be retained as public open space complete with duck pond. The terrace of three-storey houses that overlook this have a split section - living and kitchen on the top floor with balcony and a large terrace over a second living space at ground floor flowing into the garden.
The DOS also insisted that the scheme be detailed to look contemporary. So roofs are pre-weathered zinc or pre-patinated copper, coupled to copper downpipes and stainless steel balconies and terrace balustrades. The range of private outdoor spaces, shared public spaces and good-sized dwellings with sections designed to maximise views suggest the scheme will deal easily with the higher density needed to get the extra homes demanded. The scheme works hard to rusticate its tight urban layout, not least by placing large planters on each bin store.




