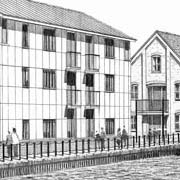Architect
Reeves Bailey
Developer
Taylor Woodrow Developments
Contractor
Taylor Woodrow Developments
Planning Authority
Colchester City Council
Click any image for a larger view
Wivenhoe is a few miles down river from Colchester on the tidal reach banks of the River Colne in Essex. The port started when the Romans gave up trying to pilot their large trading ships called 'corbita' up river to supply the legion at their Colchester stronghold, creating a dock to unload wines and possibly even war elephants. In 1939, some 1900 years later, the downstream shipyard was at war again with motor torpedo boat builder Vosper's. Later James W Cook & Co built 512 craft, such as tugs and barges, from 1947 until the company went under in 1986.
When an approval for an estate of 90 houses expired in 1998, Wivenhoe's River Users Group pressed for the site to restore some maritime focus. A development brief proposing a wet dock for local fisherman, slipway, dingy park and open river front was produced by Colchester Borough Council in 2001. A masterplan and design code by Colchester consultant Architecture & Design Partnership obtained outline planning for a mixed use development of 81 homes and 1200 m2 commercial for developer Lesden Restorations which sold on to Taylor Woodrow in September 2005. Phase two's 12 houses, 42 flats, 6 commercial units, fisherman's store and Victorian refurbishment received approval of reserved matters soon after, being described as "the best researched" designs one planning commitee member had ever seen.
The pairing of architect and housebuilder have won a string of Housing Design Awards for schemes using a portfolio of house plans which combine as effective urban design. For the first time here the pair propose a bespoke scheme, also deftly urban. The masterplan of loose connected perimeter blocks relies on narrow streets to invoke the experience of walking through the town's conservation area, but this obliges cars to be parked in rear courts. So the detailed designs put live-work units onto the new square to give life back to this key part of the public realm. Where private gardens front the public realm, the scheme specifies a 1.8 m minimum brick wall for security and privacy.
Buildings mostly draw on traditional Colne estuary style of weatherboard and painted brickwork but are more freely contemporary on the river frontage with standing seam roof on homes and red metal rain screen to echo the red-oxide-painted ship-building sheds.




