Appleby Blue Almshouse, Bermondsey, London
Number/street name:
94-116 Southwark Park Rd
Address line 2:
City:
London
Postcode:
SE16 3RD
Architect:
Witherford Watson Mann
Architect contact number:
020 7613 3113
Developer:
JTRE.
Contractor:
JTRE
Planning Authority:
London Borough of Southwark
Planning consultant:
DP9
Planning Reference:
15/AP/3508
Date of Completion:
07/2023
Schedule of Accommodation:
51 x 1 bed flats; 6 x 2 bed flats, 2 x studios (for intermittent use)
Tenure Mix:
100% social rented
Total number of homes:
57
Site size (hectares):
0.29
Net Density (homes per hectare):
197
Size of principal unit (sq m):
58
Smallest Unit (sq m):
33 (studio for intermittent use)
Largest unit (sq m):
81
No of parking spaces:
3
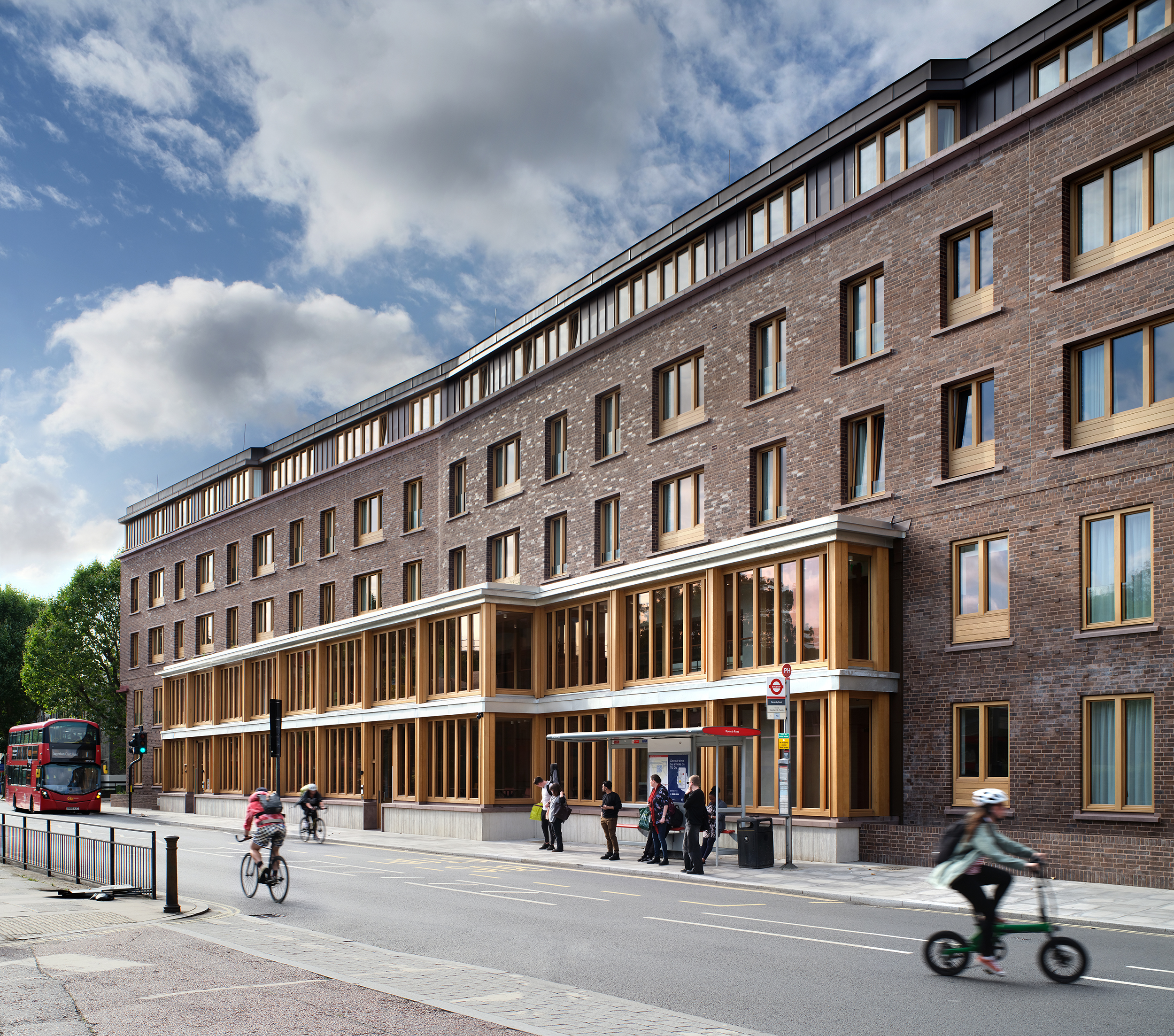
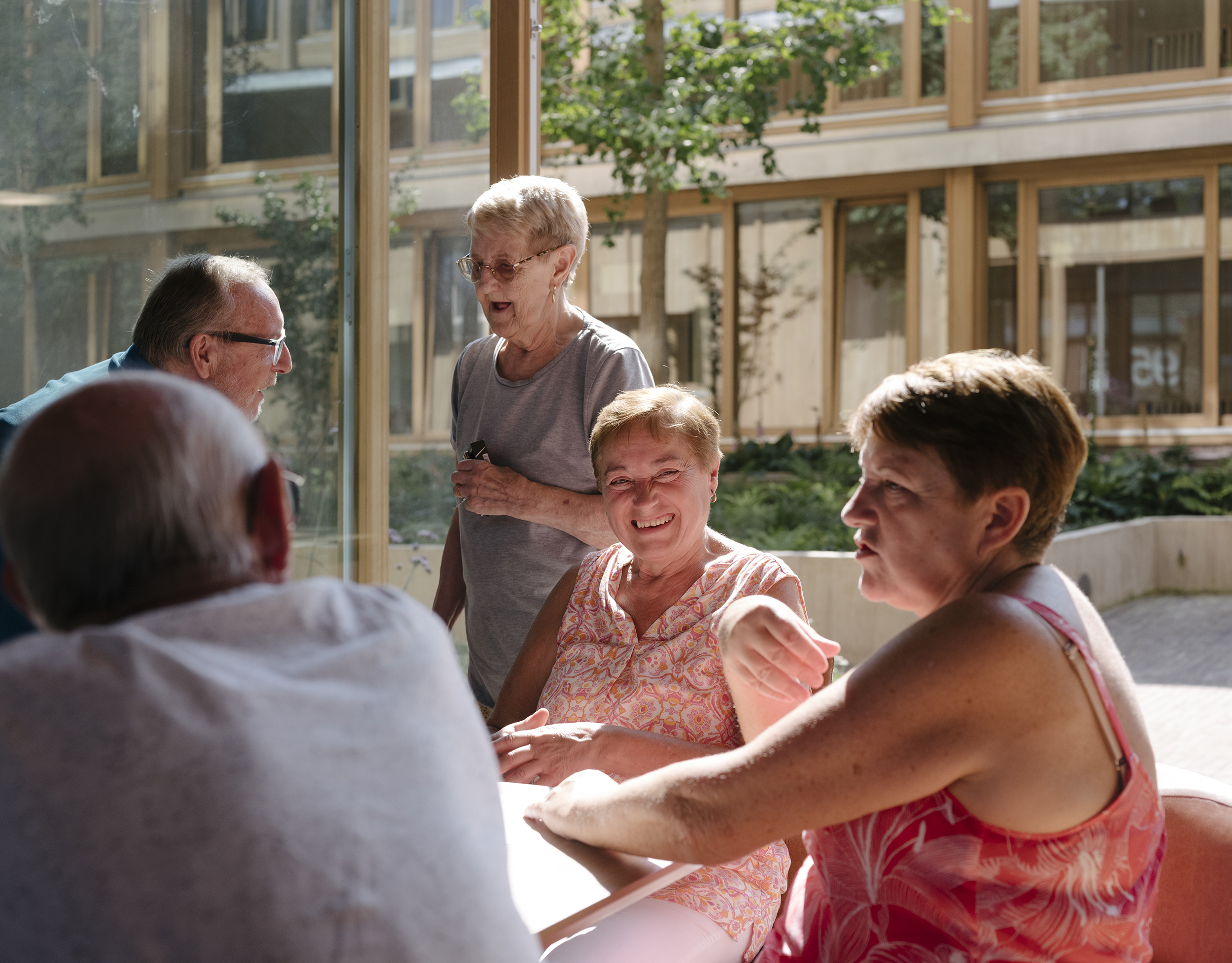
Planning History
A virtuous triangle - an abandoned site on a high street, a developer wanting to fund off-site social housing and a charity wanting to run older peoples housing
Planning permission was granted in March 2016 for the demolition of the existing vacant buildings on the site and redevelopment to provide 57 dwellings (Class C3 use). The site was owned by Southwark Council who sold the land to JTRE under a Section 106 agreement, solely for the purpose to provide affordable housing for older people in collaboration with the United St Saviours Charity who will run the Almshouse in perpetuity.
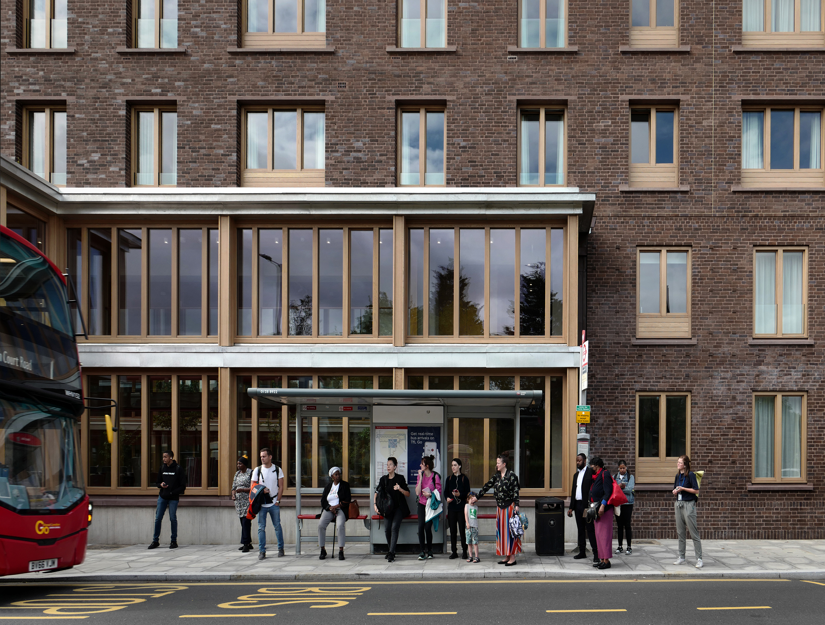
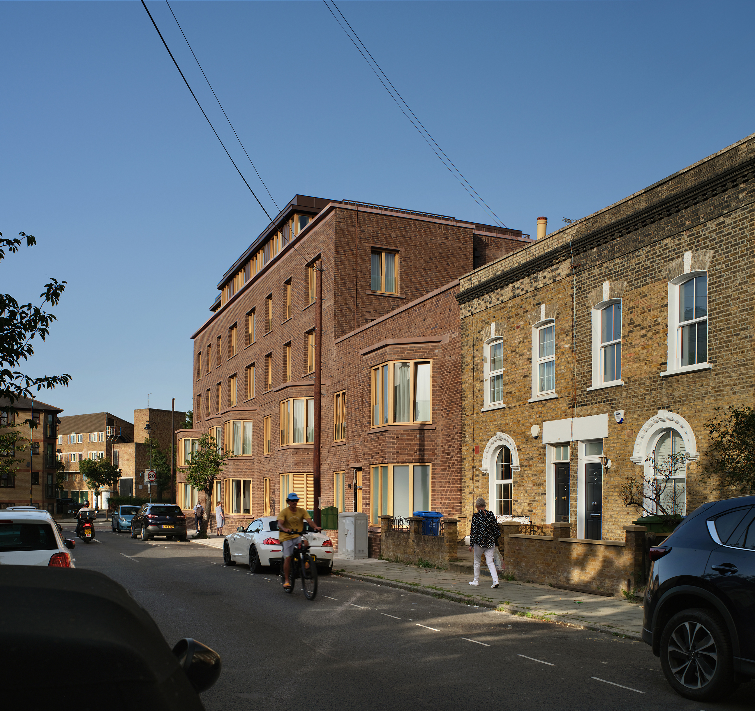
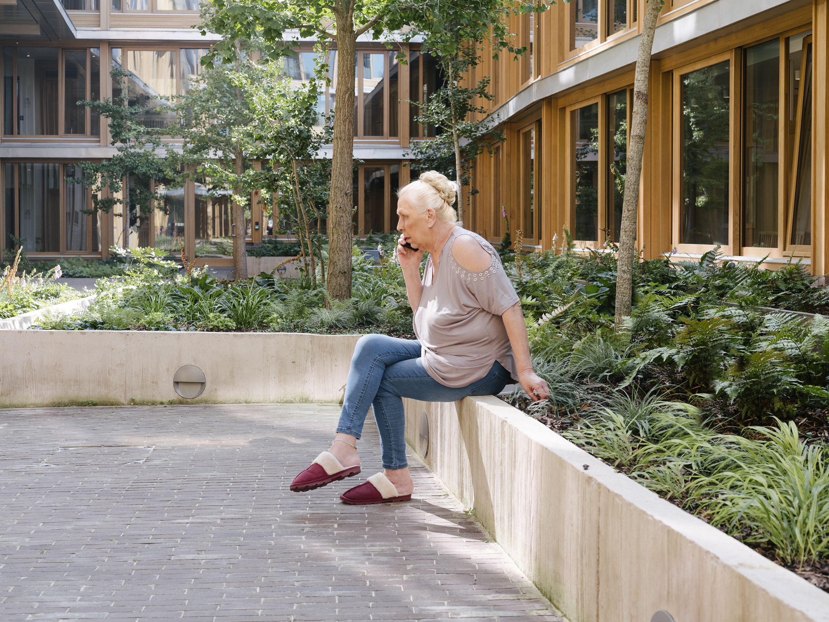
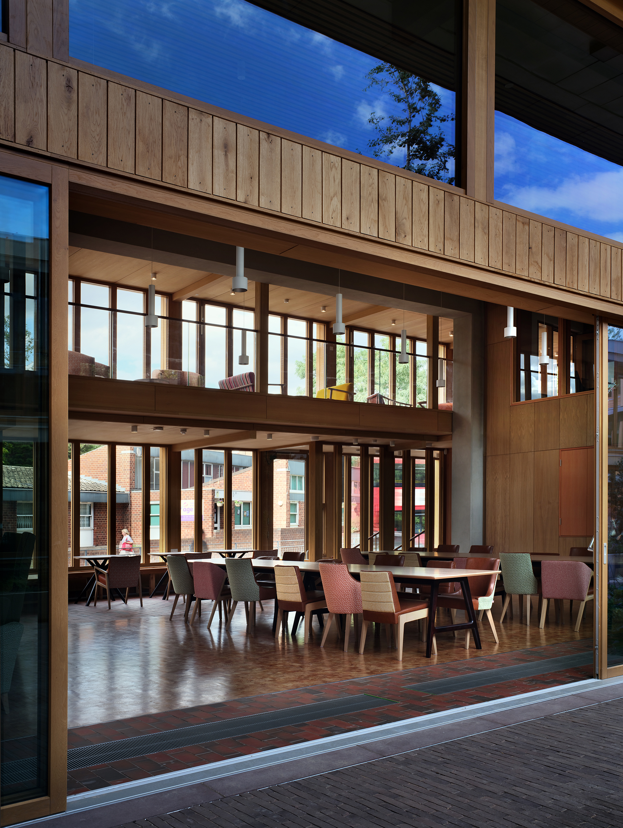
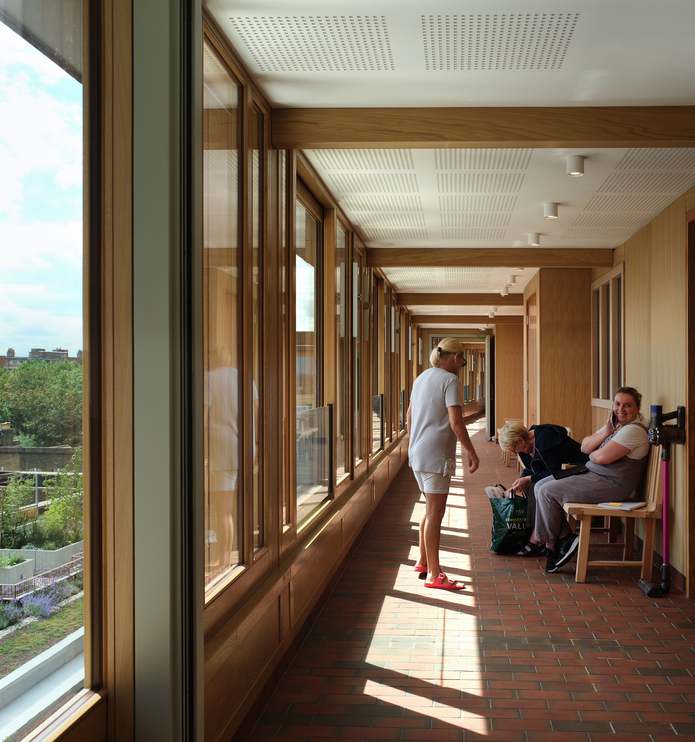
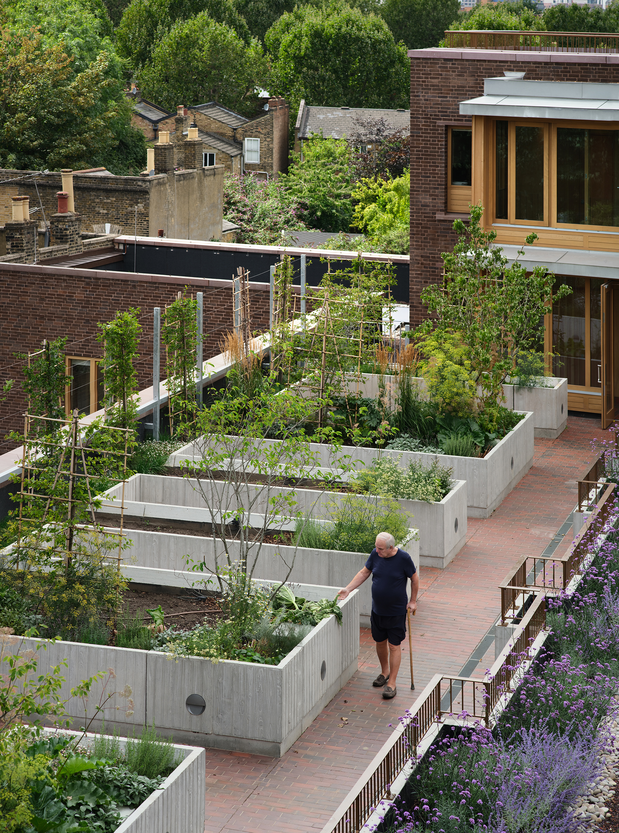
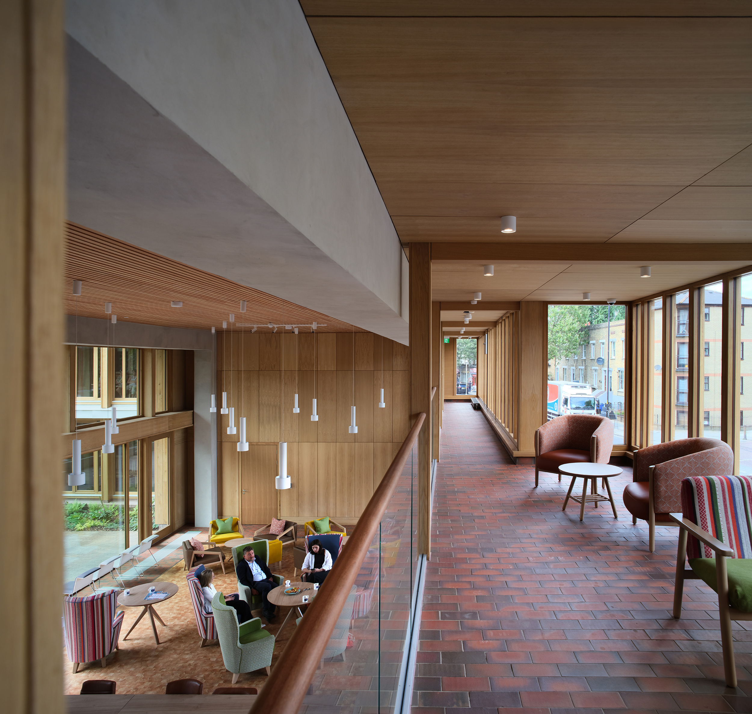
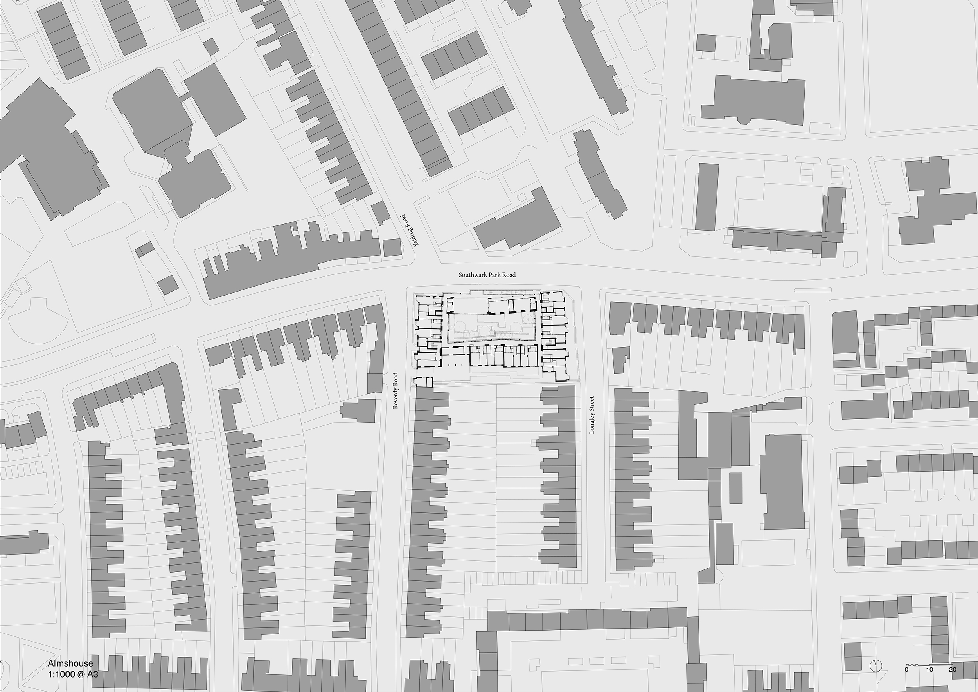
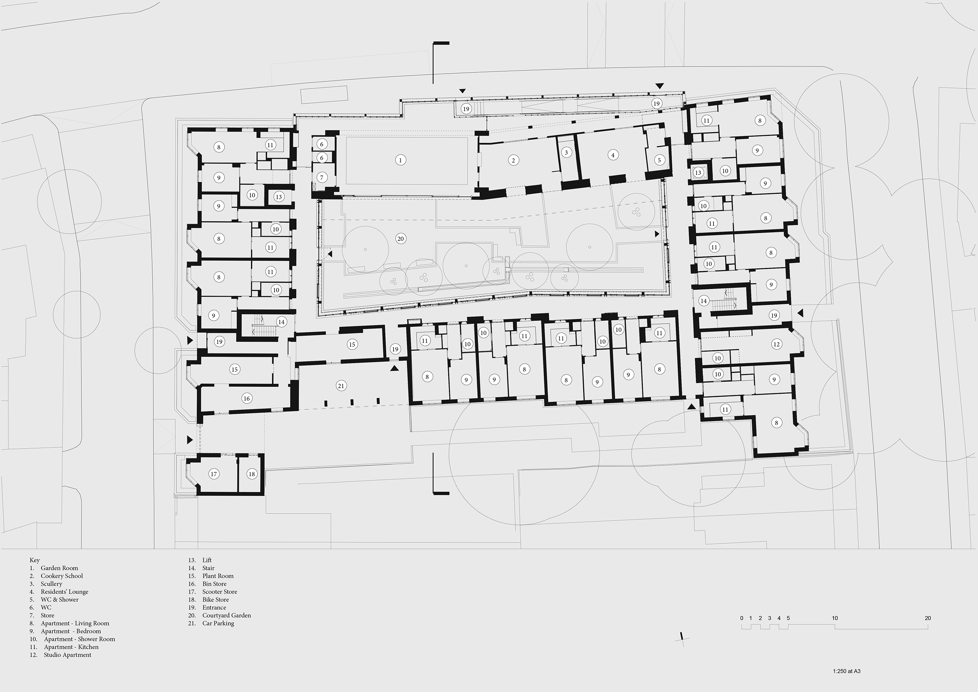
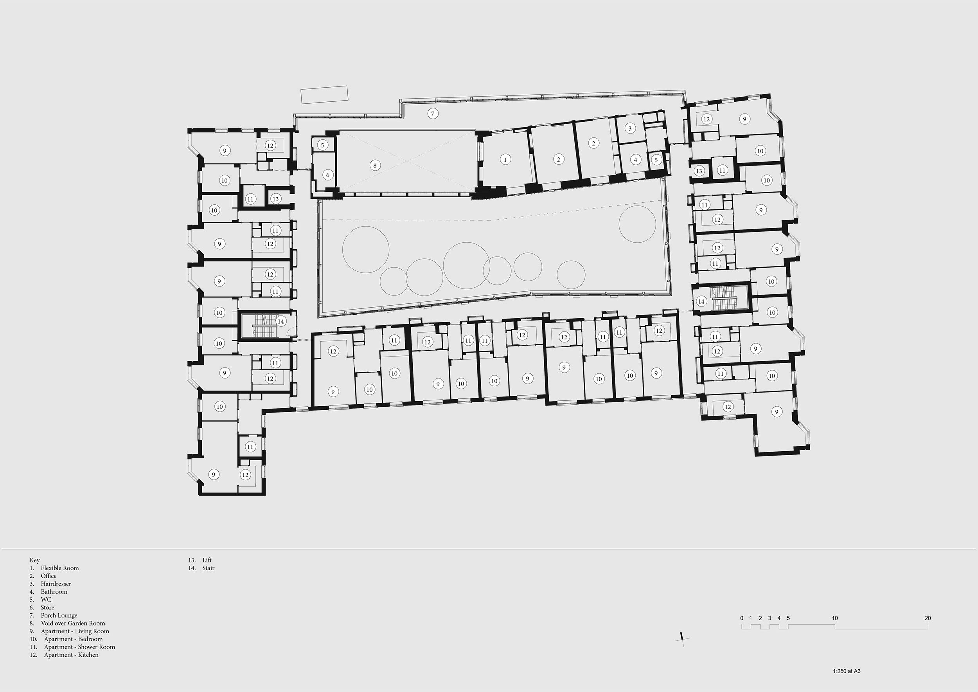
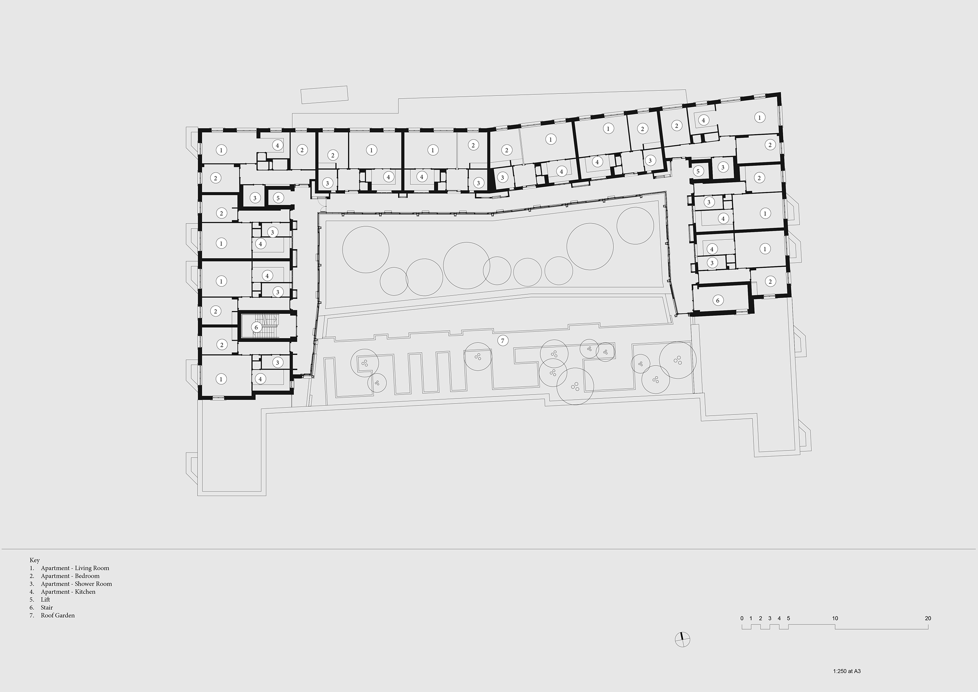
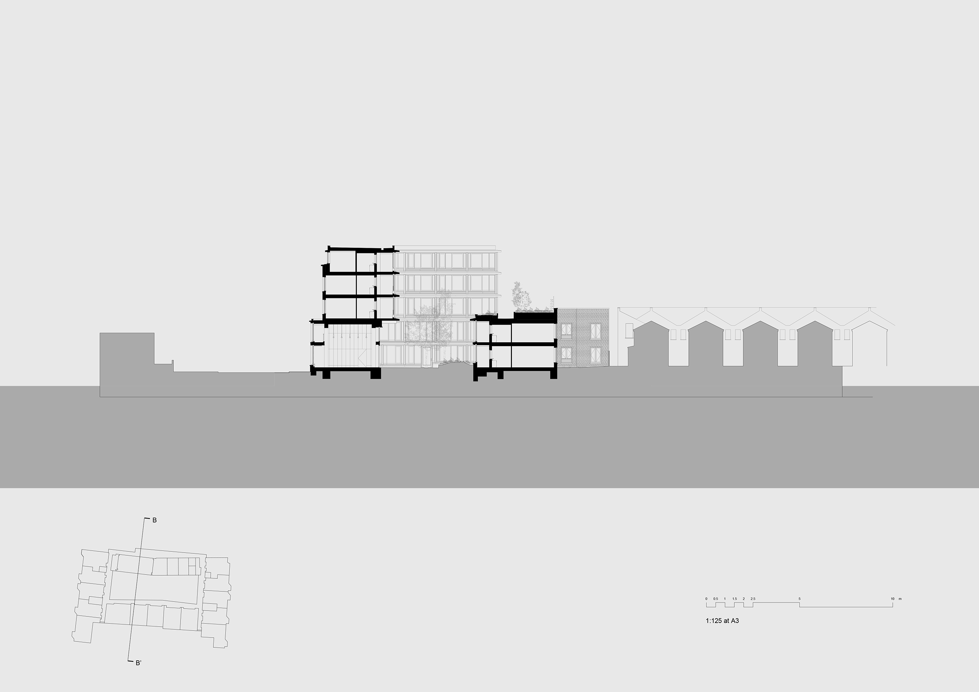
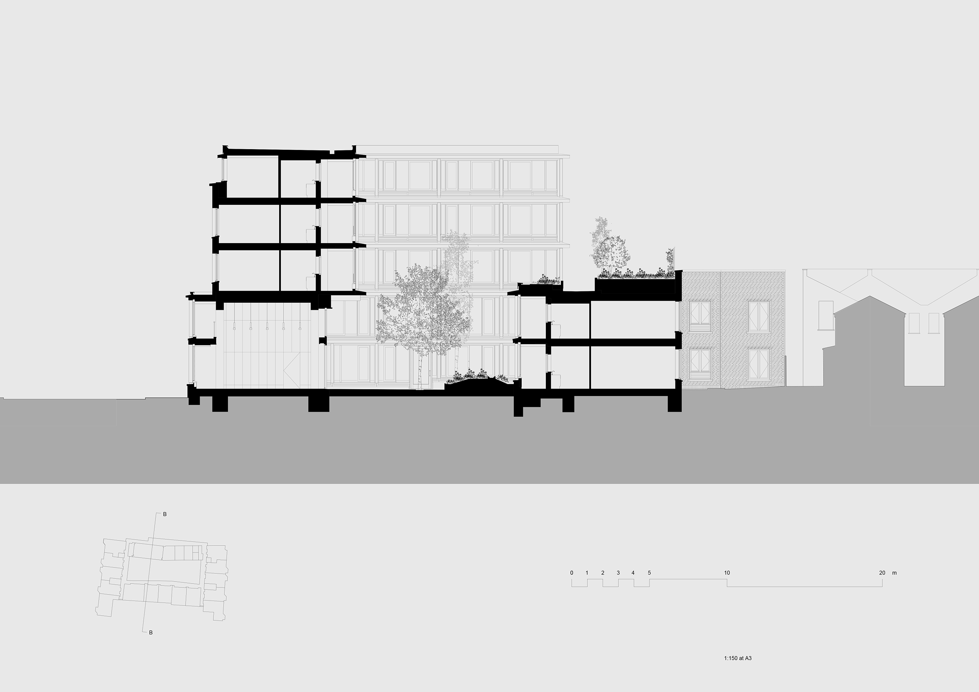
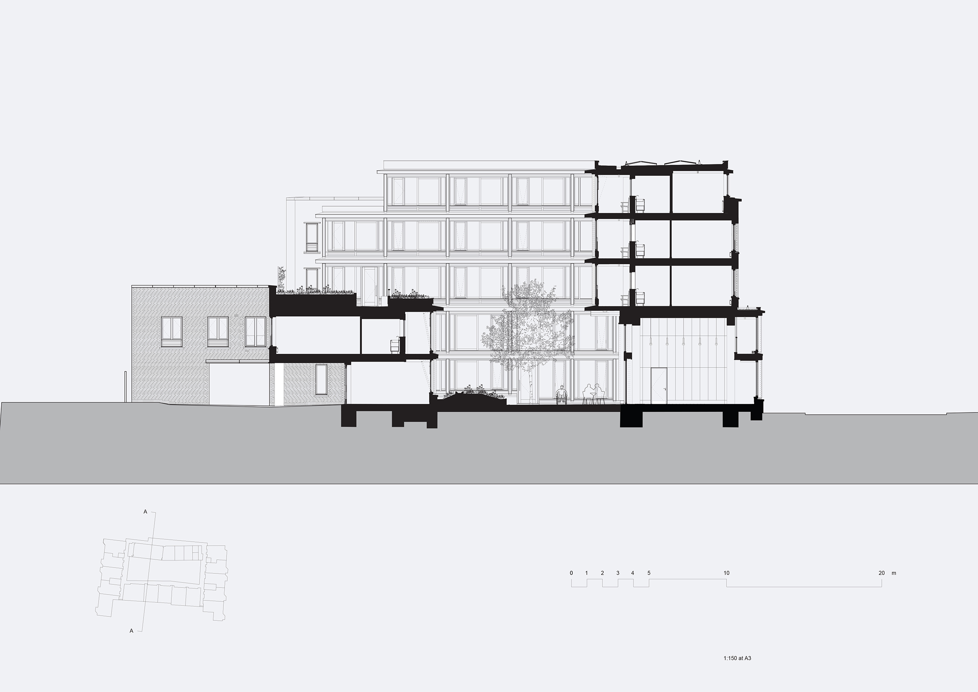
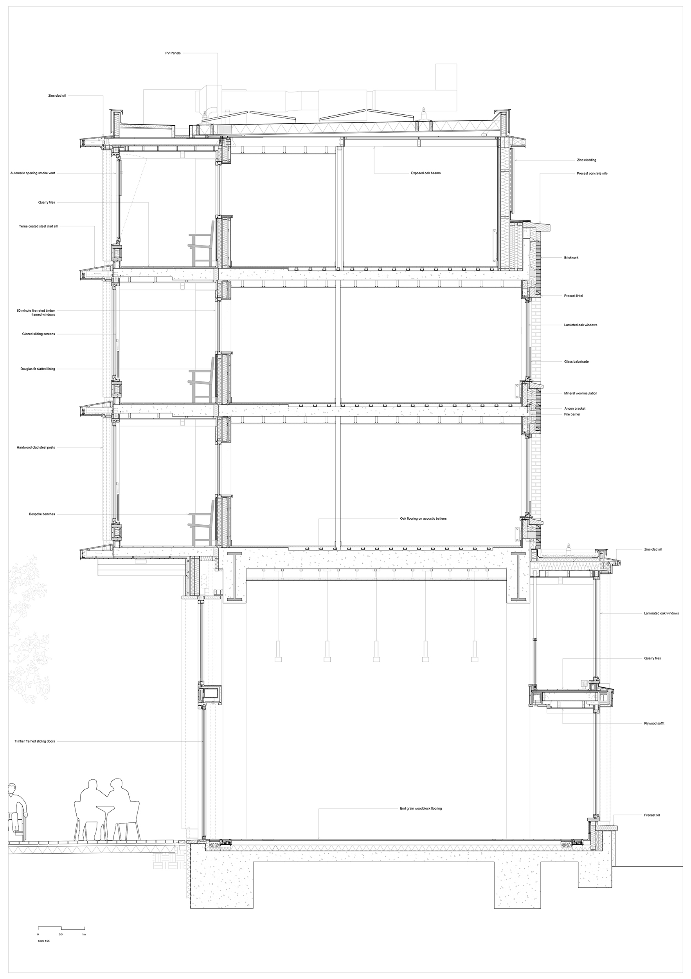
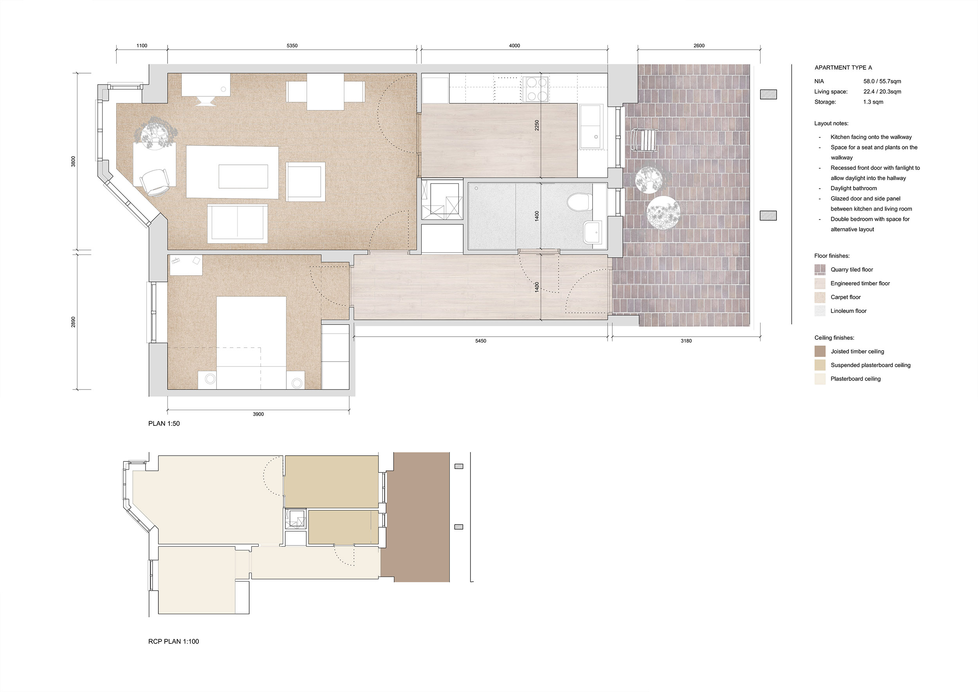
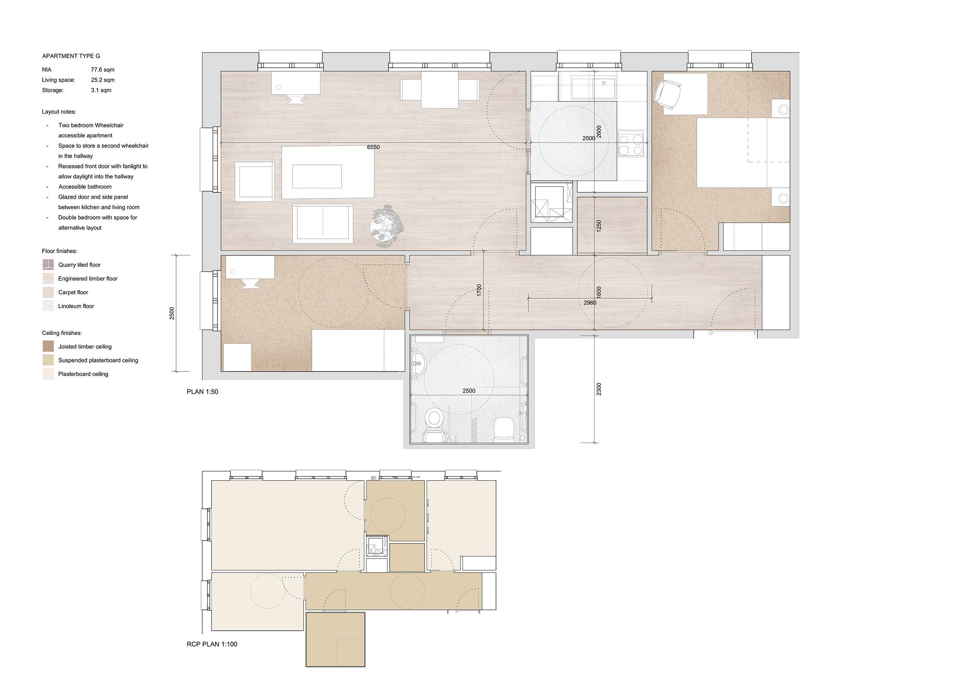
The Design Process
How to house our older generations in a way that is purposeful and joyful? United St Saviour’s experience of running a traditional almshouse convinced them of the benefits of independent but collective living in the city; they set the ambition to update this model for 21st century. Facing the challenges of social isolation and dementia, but also the opportunities for an active and involved older age, we have together imagined a new community that will be both cohesive and outward-looking. The new almshouse reverses the historic model of retreat, in favour of direct contact with urban life.
“We want a mix of generations, abilities and backgrounds to come together and learn from each other. We know that older people have skills and time to offer their community, and by keeping them in the community they know and love, the whole community gains.” - Martyn Craddock, United St. Saviour’s.
We talked with residents of existing almshouses, who explained the importance of experiencing nature in the city. The new almshouse is organised around a courtyard garden, lined on its sides by glazed galleries. Residents we interviewed did not want private balconies, as they didn't want to sit alone. We negotiated with the planners and included the area of the private balconies into the glazed galleries, making them generous places to linger. They serve to extend the sense of the garden up to the front door of each apartment. Large sliding screens open to the courtyard garden and generous benches and planters outside each apartment allow residents to sit with a friend or neighbour.
Facing the street, the ground and first floors house a series of shared rooms – a Garden Room, cookery school, craft room and lounge - supporting both active and sociable use by residents and the wider community.
Key Features
Policy Change – why invest billions of pounds in medicalised care for older people and yet house them in the most basic, often demeaning environments, impacting their health? If we spend a tiny proportion of the health budget on lifting the quality of older people’s housing we would enrich the whole of society and reduce the need for medicalised care.
City centre housing for older people - enabling residents to stay in their communities, mitigating loneliness through greater opportunities for sharing.
Wellbeing - the impact of high-quality design and direct contact with nature on improving people’s quality of life and
 Scheme PDF Download
Scheme PDF Download


















