Willow Barns
Number/street name:
Willow Barns, Consett Road
Address line 2:
Blurton
City:
Stoke-on-Trent
Postcode:
ST3 3EA
Architect:
PRP
Architect contact number:
Developer:
Sapphire Living (Consortium).
Planning Authority:
Stoke-on-Trent City Council
Planning Reference:
56190/FUL
Date of Completion:
05/2025
Schedule of Accommodation:
30 x 1 bed apartments, 45 x 2 bed apartments
Tenure Mix:
100% Affordable rent
Total number of homes:
Site size (hectares):
1.17
Net Density (homes per hectare):
64
Size of principal unit (sq m):
66.5
Smallest Unit (sq m):
66.1
Largest unit (sq m):
66.5
No of parking spaces:
38
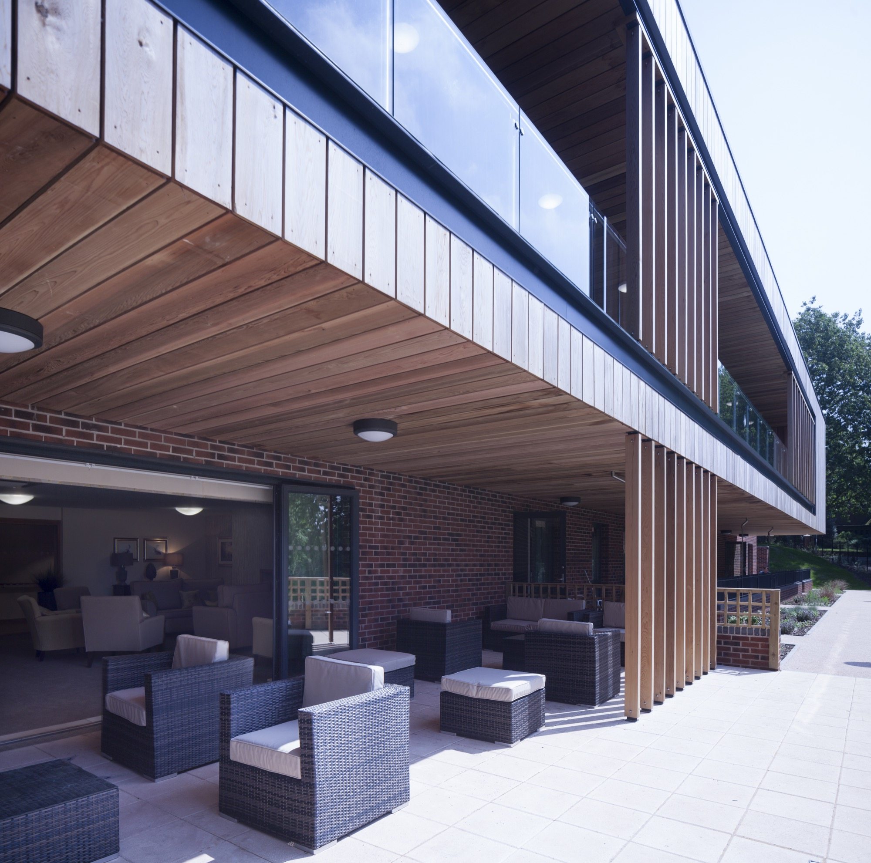
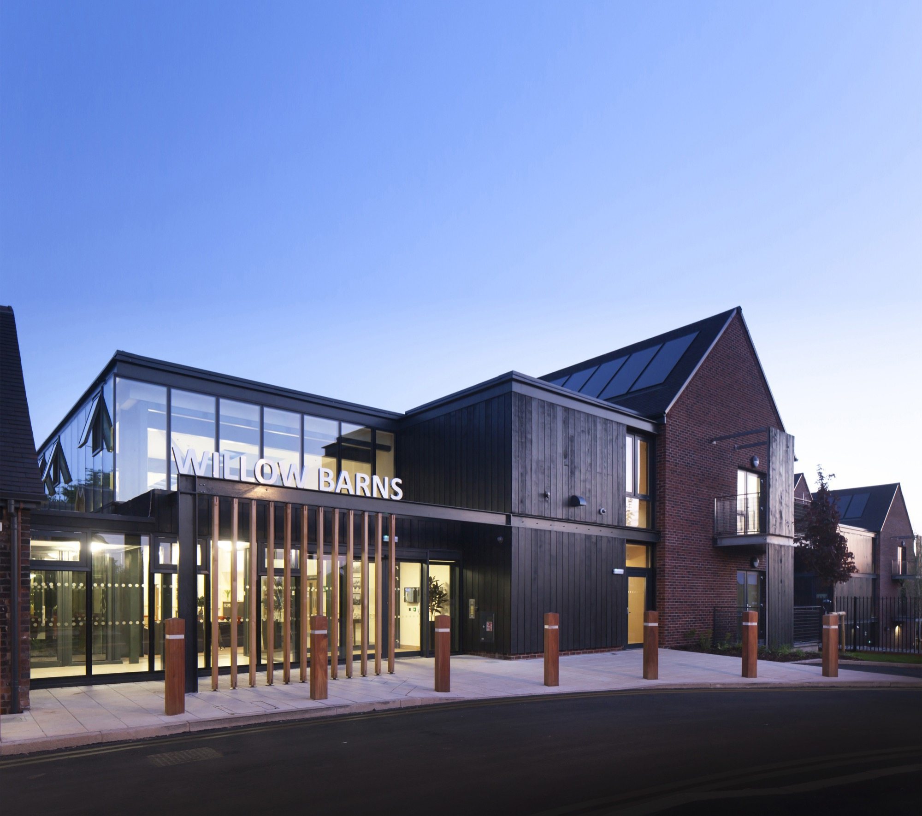
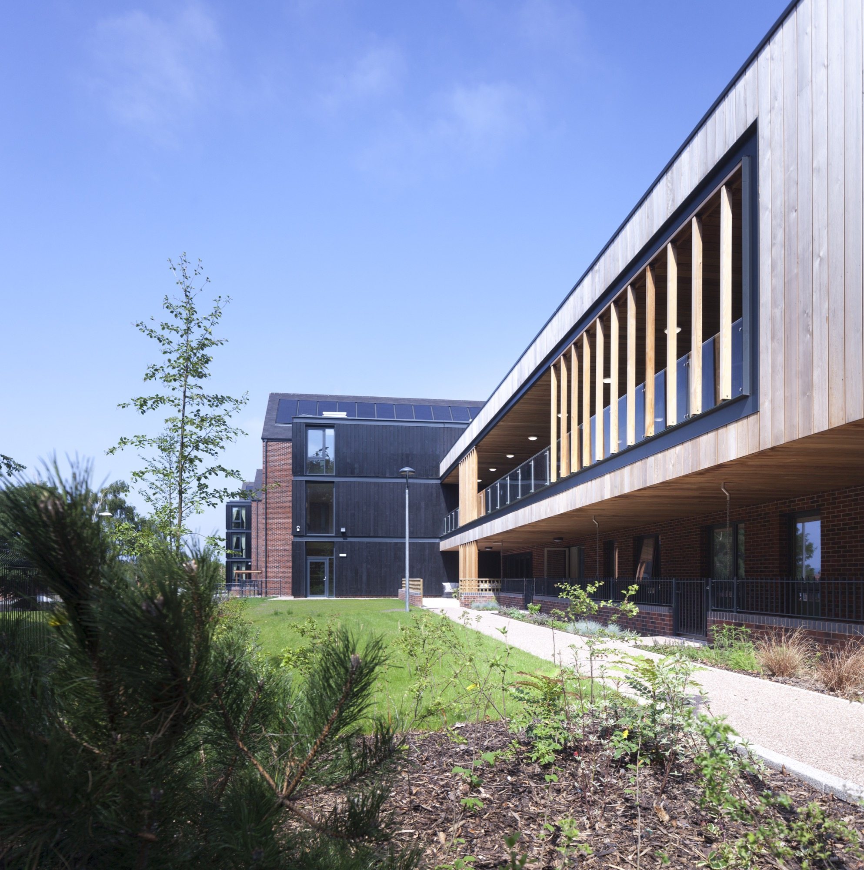
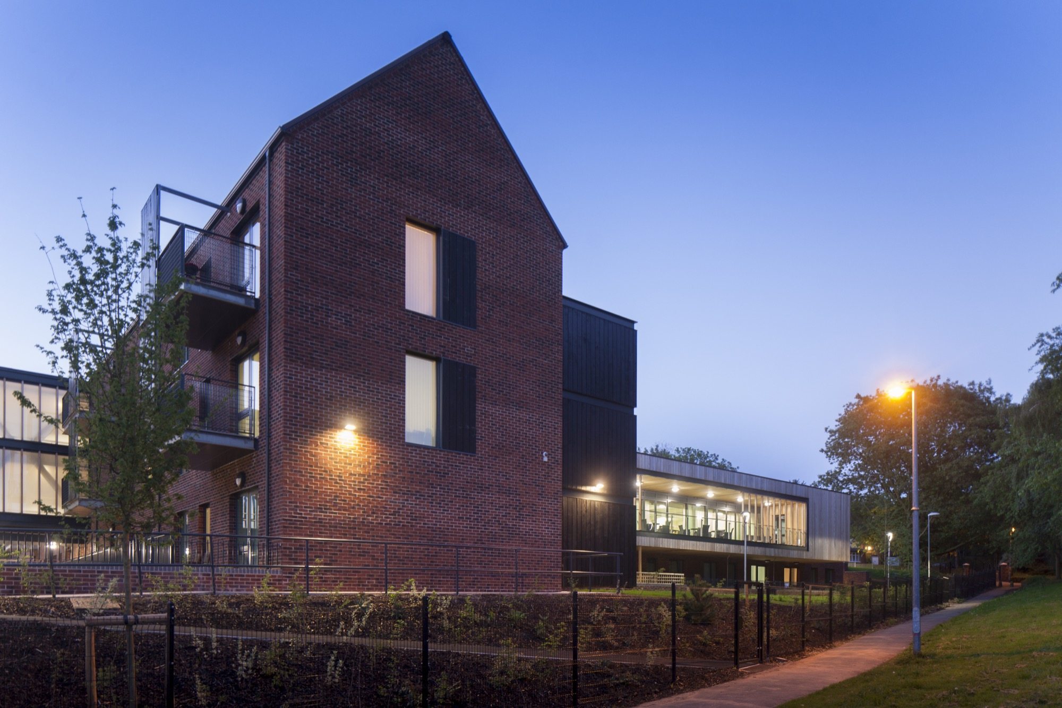
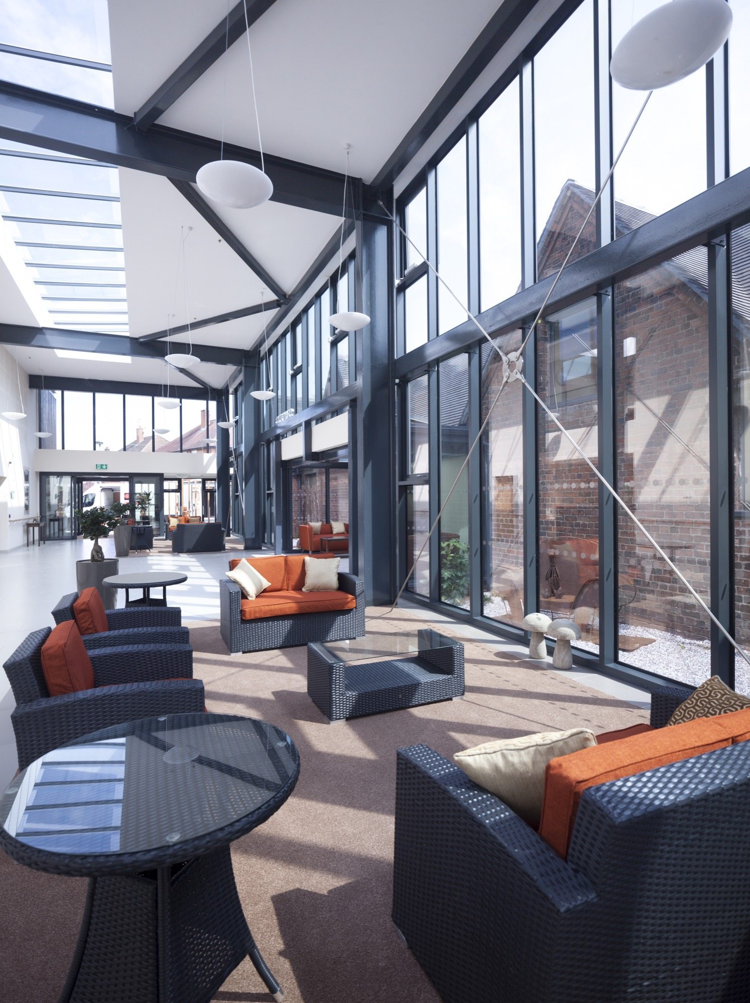
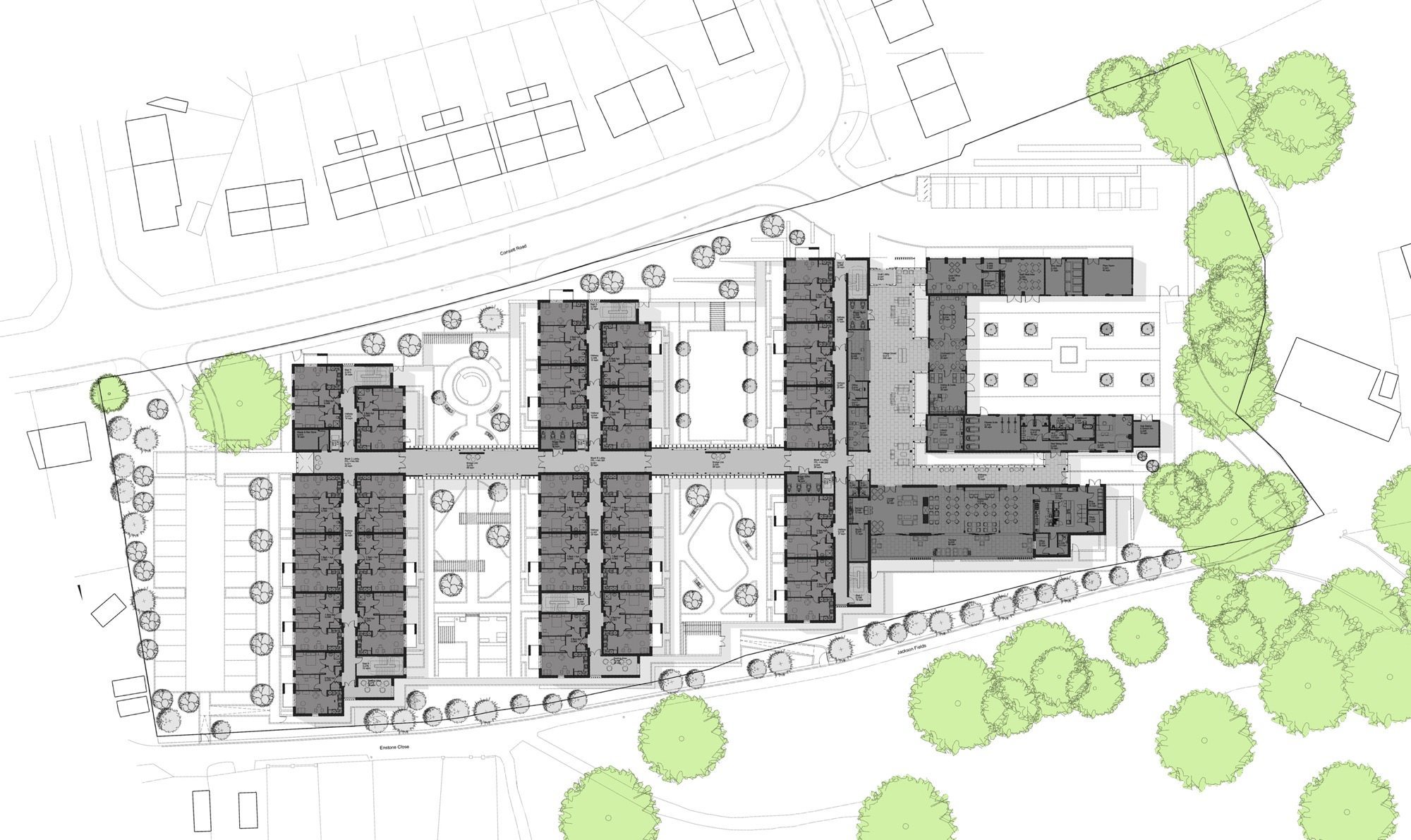
The Design Process
The site formerly housed a traditional sheltered housing scheme, as well as the Blurton depot - a series of agricultural buildings used as storage by the Local Authority. Whilst not listed, the depot was of local historical interest and this part of the site is within the Blurton St Bartholomew’s Church conservation area. The site was identified by Stoke-on-Trent City Council (SCC) as one of three to collectively deliver approx. 400 supported extra care housing units across the city. SCC went on to secure DCLG support through the Round 5 Housing Non HRA PFI. They then prepared a detailed planning brief, the process for which included extensive consultation with local community groups, this brief was used to inform the design development through the competitive dialogue & design process. The SCC planning team were fully consulted at each design stage & they issued feedback to the design team at regular intervals, ensuring that the planning objectives & the design quality were maintained throughout the process. The scheme was submitted for full planning approval in October 2013 & went to the Planning Committee in March 2014. It received unanimous support from members, with the development declared an exemplar for joint public and private sector delivery of high quality developments.
 Scheme PDF Download
Scheme PDF Download





