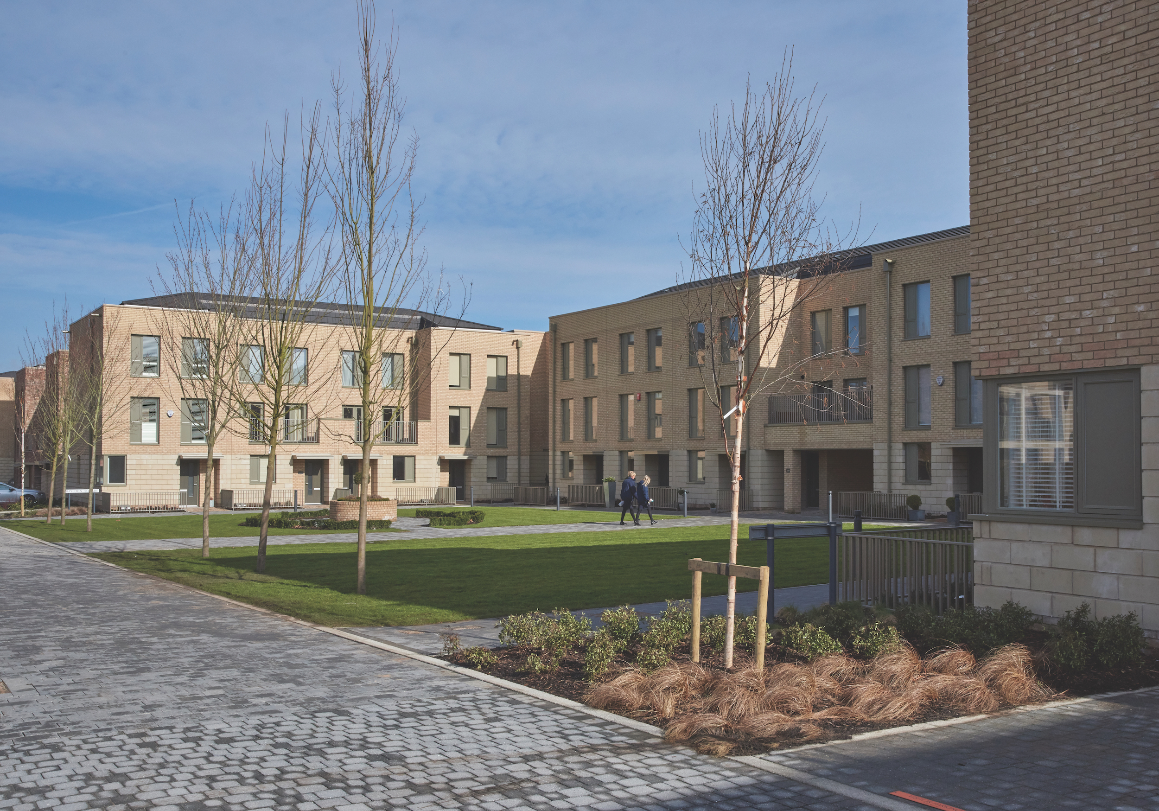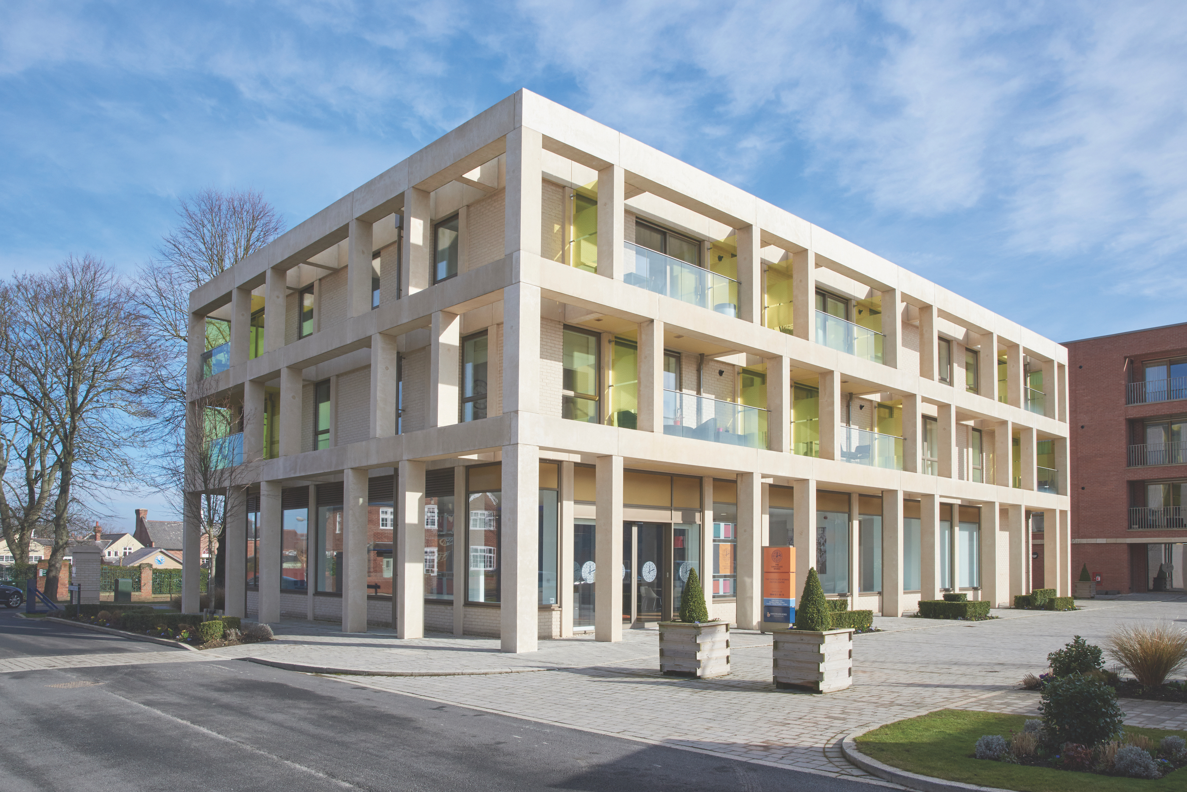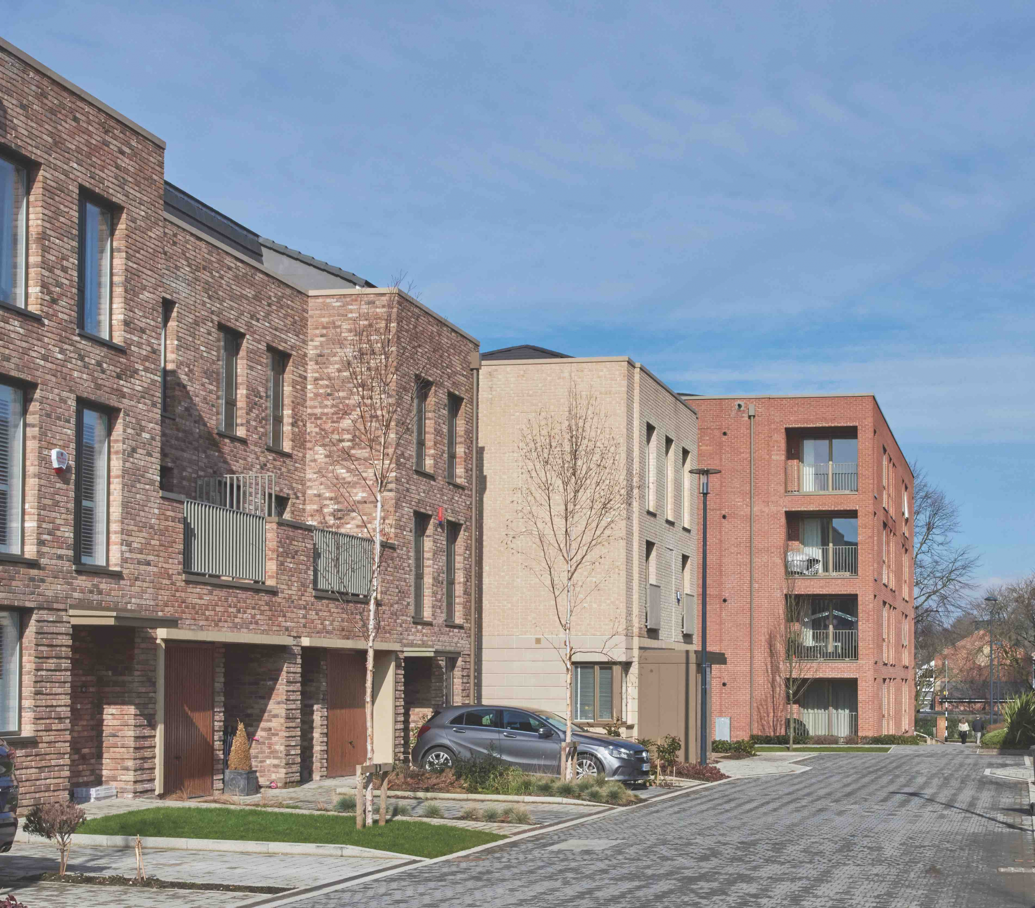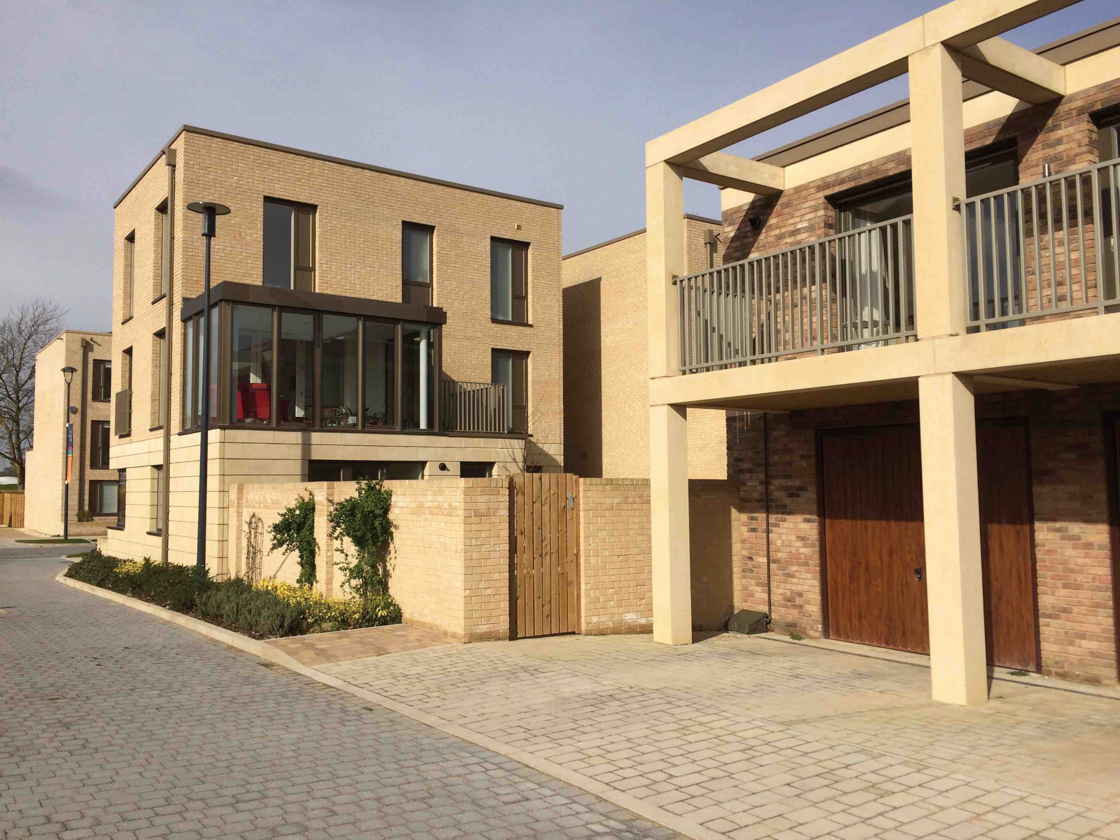The Chocolate Works Phase One
Number/street name:
Campleshon Road
Address line 2:
City:
York
Postcode:
YO23 1PY
Architect:
Studio Partington
Architect contact number:
Developer:
David Wilson Homes.
Planning Authority:
Planning Reference:
Date of Completion:
05/2025
Schedule of Accommodation:
9 x 1 bed apartments, 33 x 2 bed apartments, 38 x 3 bed apartments, 7 x 4 bed apartments
Tenure Mix:
90% Market sale / 10% Affordable rent
Total number of homes:
Site size (hectares):
1.84
Net Density (homes per hectare):
47.3
Size of principal unit (sq m):
131.2
Smallest Unit (sq m):
50
Largest unit (sq m):
199.59
No of parking spaces:
110




The Design Process
Outline planning permission for a mixed-use scheme on the site was granted in October 2013. A reserved matters application for the Phase One residential scheme, based on Studio Partington's masterplan, was approved in December 2013 with unanimous support. The Phase One proposals received a Building for Life score of 12 out of 12 based on the 2013 assessment procedure.
 Scheme PDF Download
Scheme PDF Download



