The Bourne Estate
Number/street name:
Portpool Lane
Address line 2:
City:
London
Postcode:
EC1N 7AA
Architect:
Matthew Lloyd Architects LLP
Architect contact number:
Developer:
.
Planning Authority:
London Borough of Camden
Planning Reference:
Date of Completion:
10/2024
Schedule of Accommodation:
1 x studios, 22 x 1 bed apartments, 35 x 2 bed apartments, 14 x 3 bed apartments, 3 x 4 apartments
Tenure Mix:
45% Social Rent, 12% Affordable rent, 43% Market sale
Total number of homes:
Site size (hectares):
0.76
Net Density (homes per hectare):
Size of principal unit (sq m):
76.2
Smallest Unit (sq m):
46.4
Largest unit (sq m):
133.9
No of parking spaces:
27
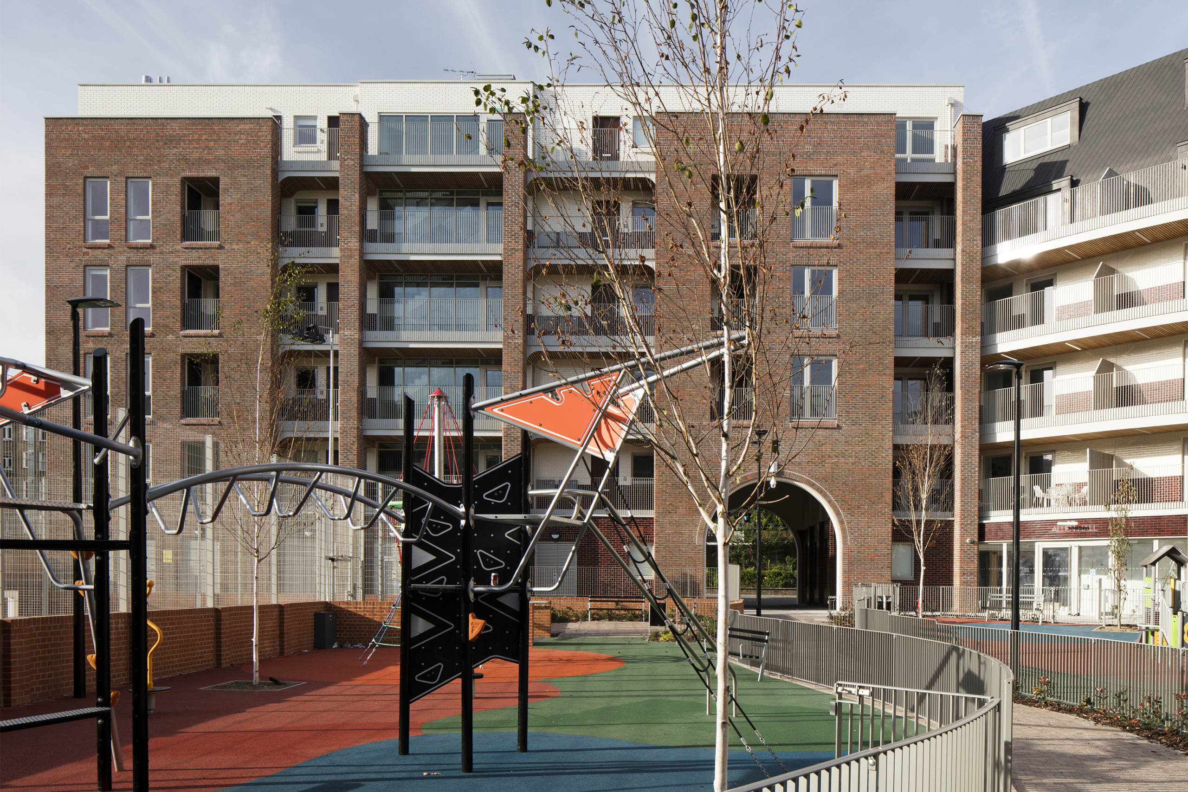
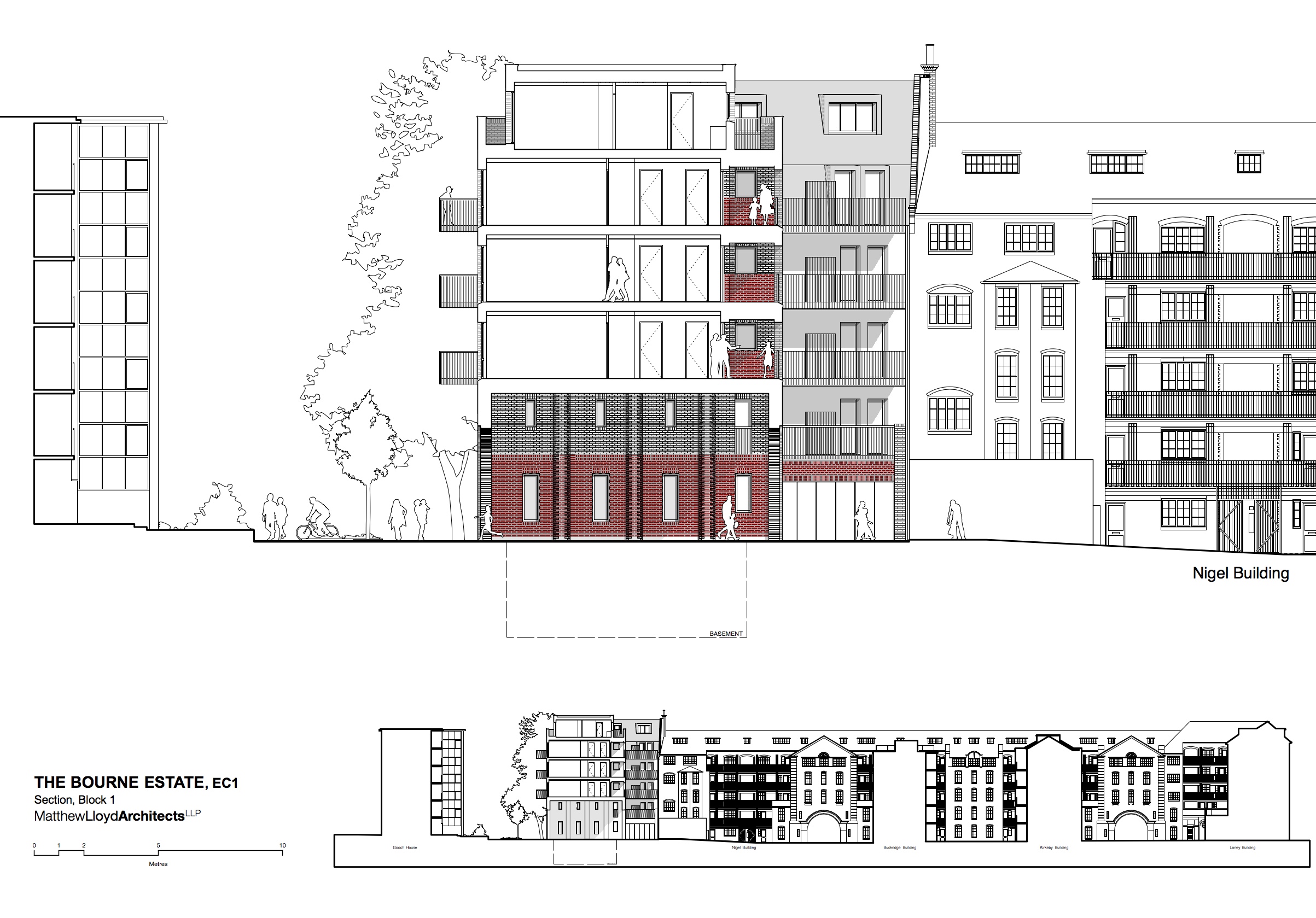
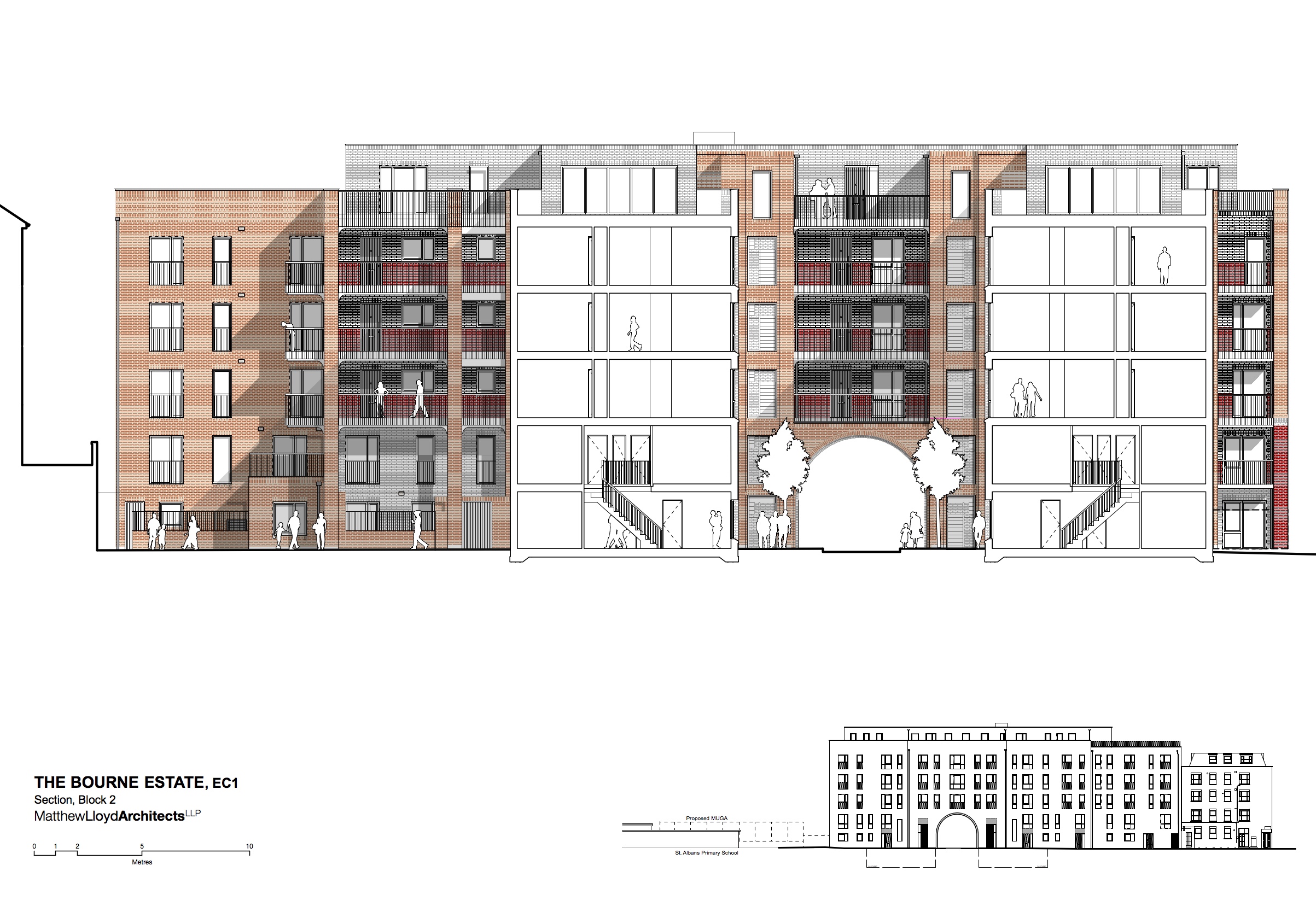
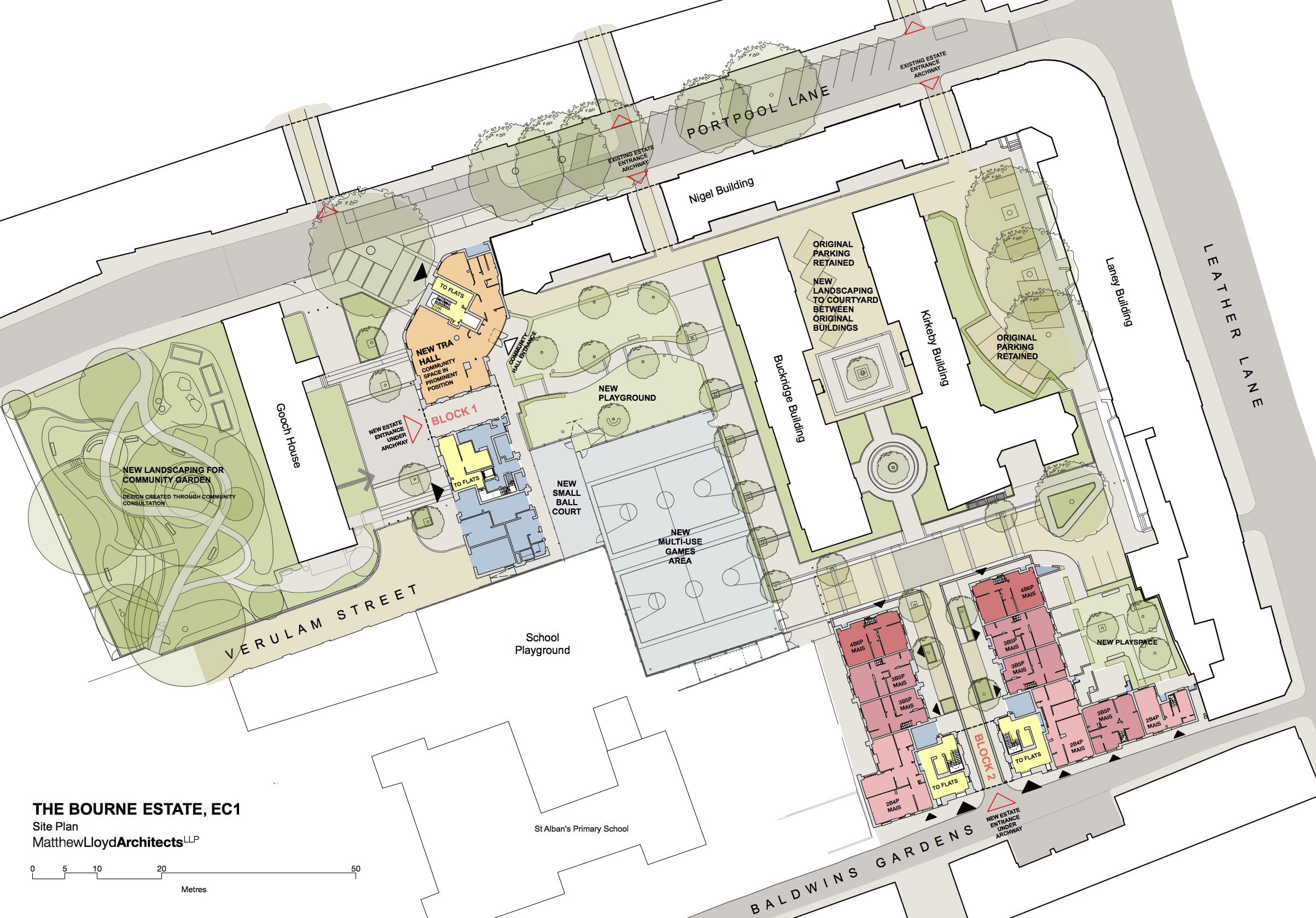
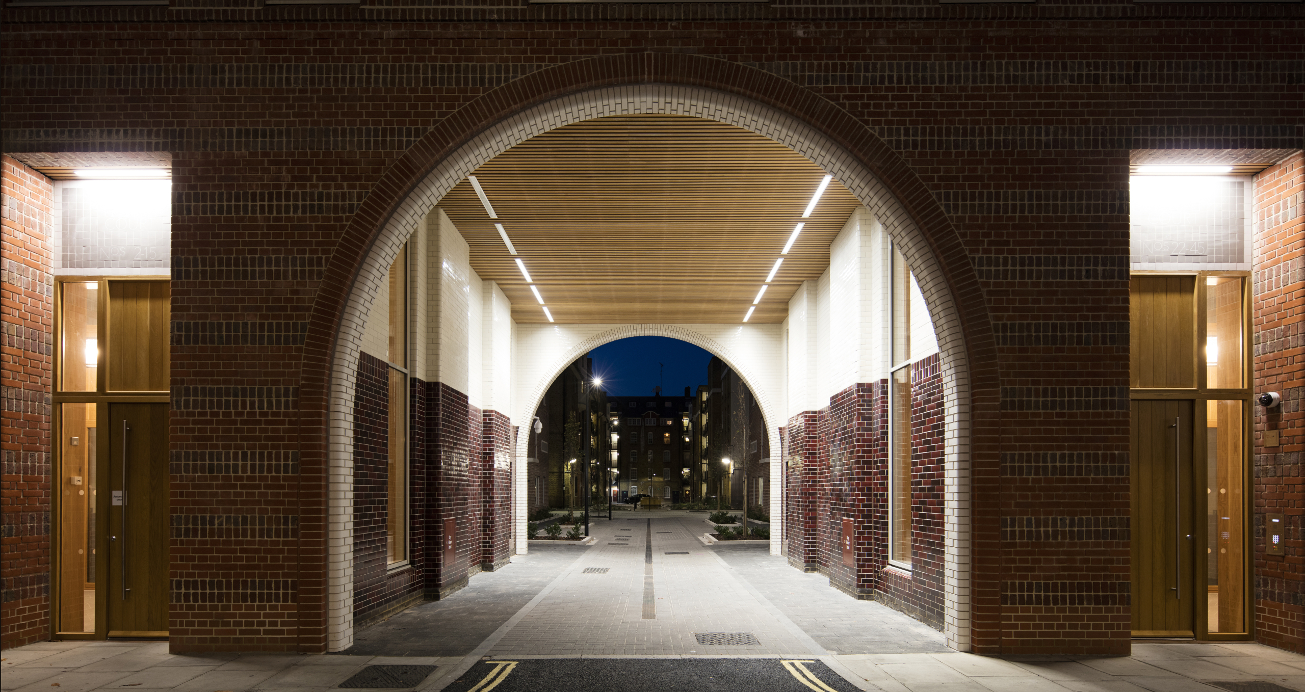
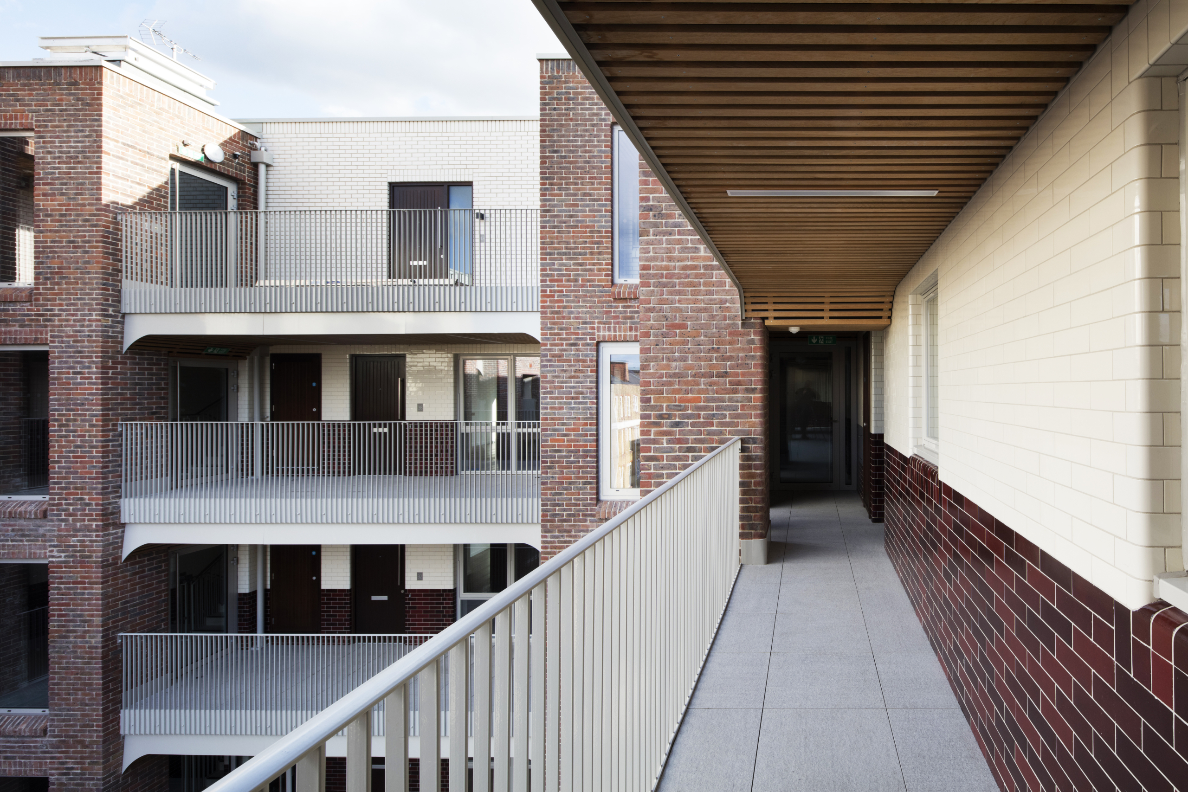
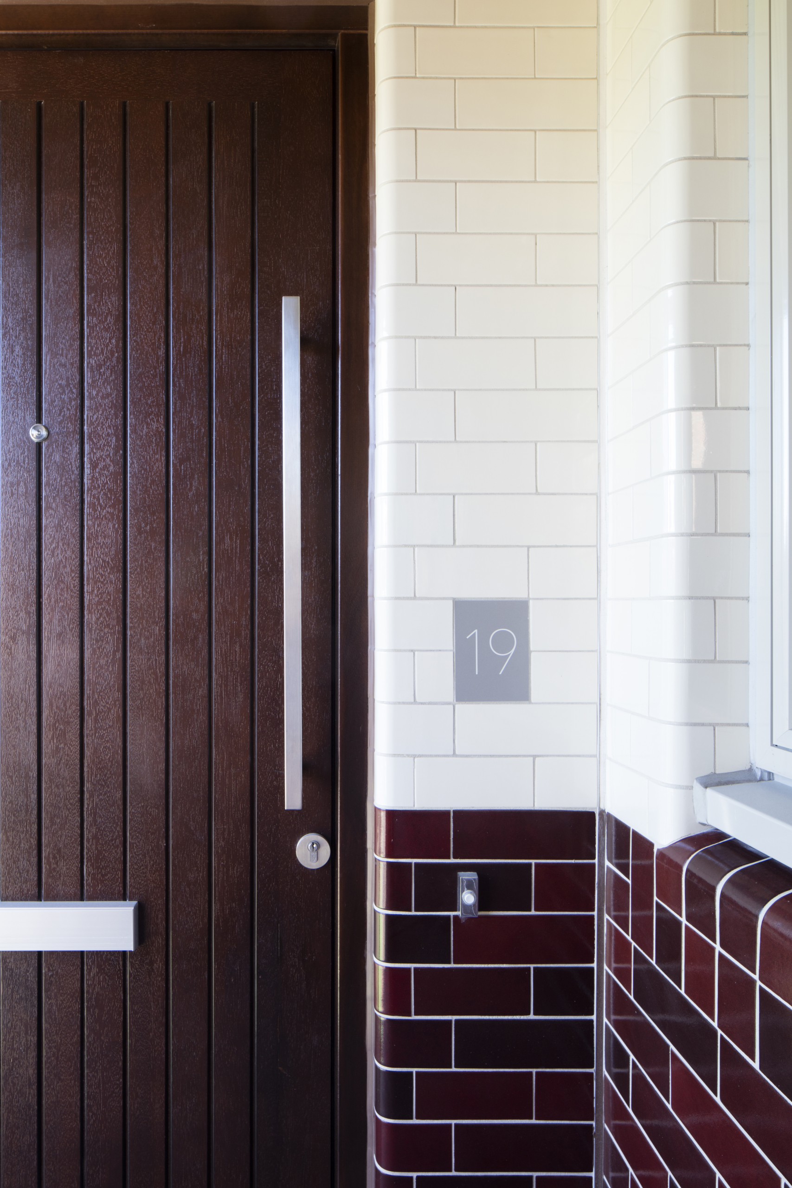

The Design Process
The Bourne Estate residents were involved from the outset by selecting Matthew Lloyd Architects from a shortlist of practices put together by Camden following a competitive tender. The design was developed through ongoing conversations with the estate's residents; feedback on options was gained on a regular basis through newsletters, a series of open exhibitions, at which attendees were encouraged to complete feedback forms, followed by regular working group meetings. Issues arising were overcome with genuine consultation in which people knew their voices were heard. The process included taking time to really get to know the estate and talk about its qualities, architectural features and what people who live there like about it and why, as well as their concerns. Issues which were important to residents, to be addressed by the regeneration, in addition the provision of new housing, included: a site strategy to consider security, antisocial behaviour, noise, routes and connections, the positioning of buildings and open space, scale and character, details and materials. Residents had an important influence on the scheme, an example is the design of the new main entrances to the estate as large arches in the spirit of the existing which was requested by residents.
 Scheme PDF Download
Scheme PDF Download







