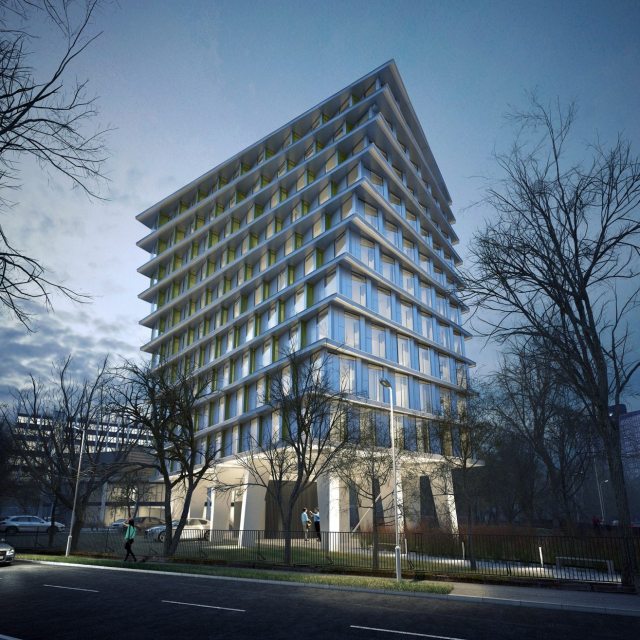Former Hollings Campus
Number/street name:
Cromwell Range
Address line 2:
City:
Manchester
Postcode:
M14 6HQ
Architect:
Ollier Smurthwaite Architects
Architect contact number:
Developer:
Estrela Properties c/o Generation Ltd..
Planning Authority:
Manchester City Council,
Planning Reference:
111283/LO/2016/S1
Date of Completion:
04/2024
Schedule of Accommodation:
2 x 1 bed apartments, 63 x 2 bed apartments, 2 x 3 bed apartments, 40 x 2 bed duplexes
Tenure Mix:
100% Market rent
Total number of homes:
Site size (hectares):
0.62
Net Density (homes per hectare):
172
Size of principal unit (sq m):
61
Smallest Unit (sq m):
28
Largest unit (sq m):
87
No of parking spaces:
67
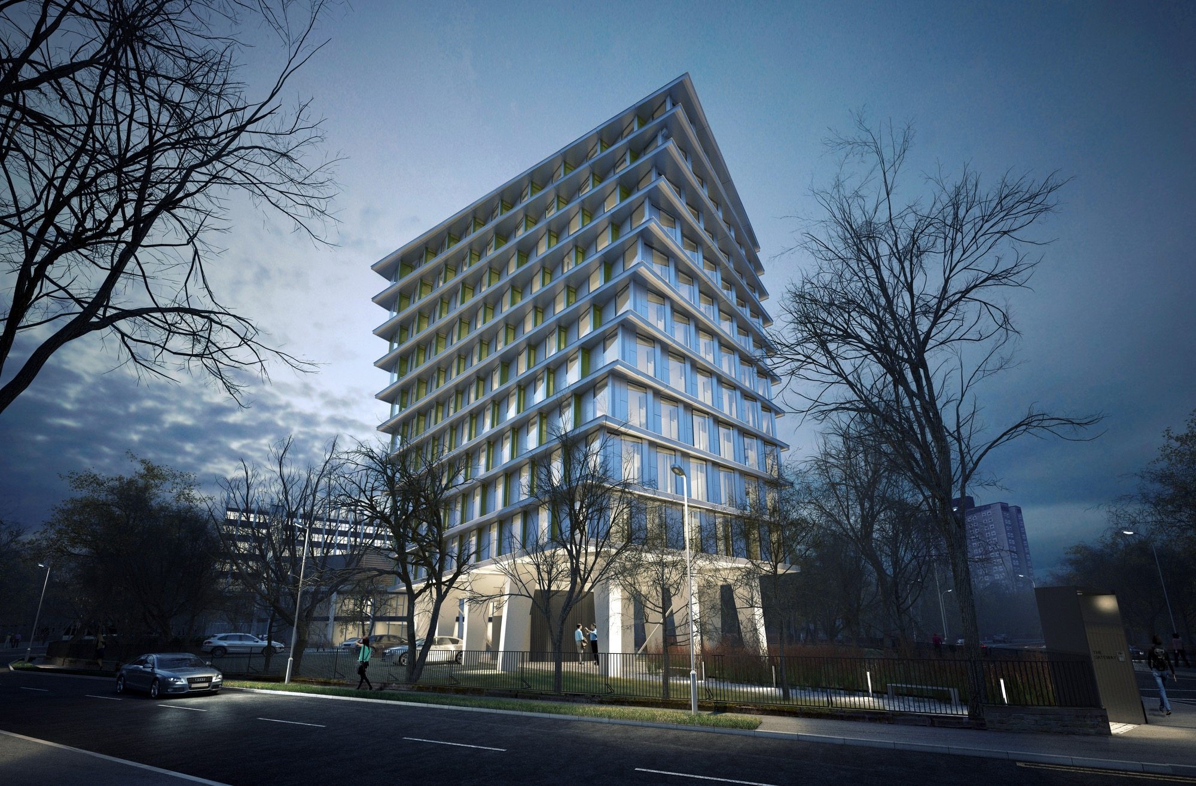
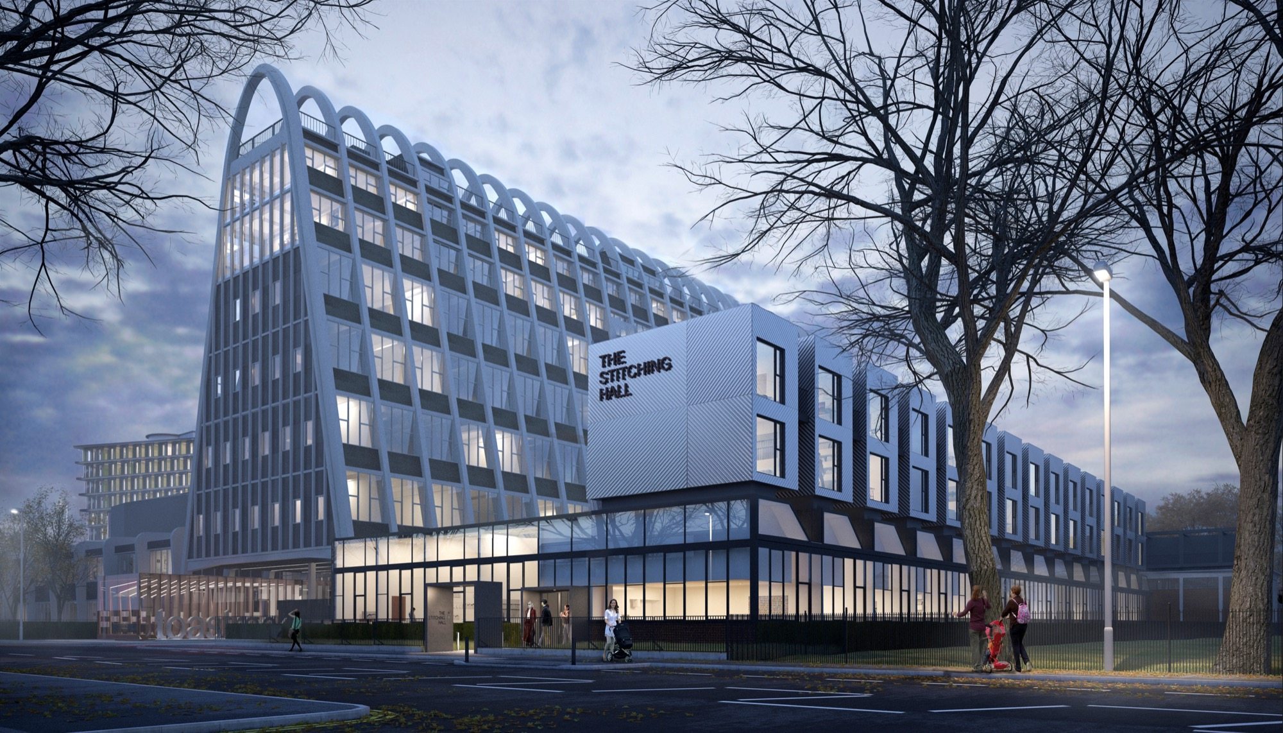
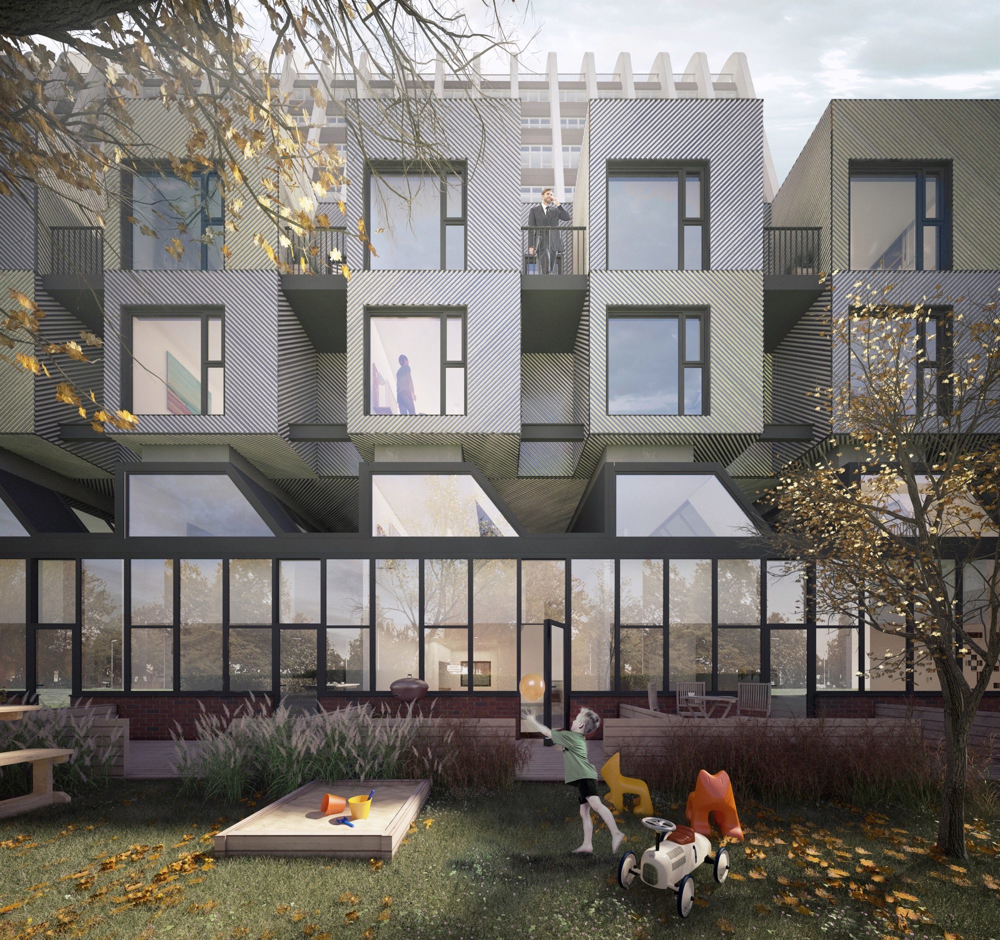
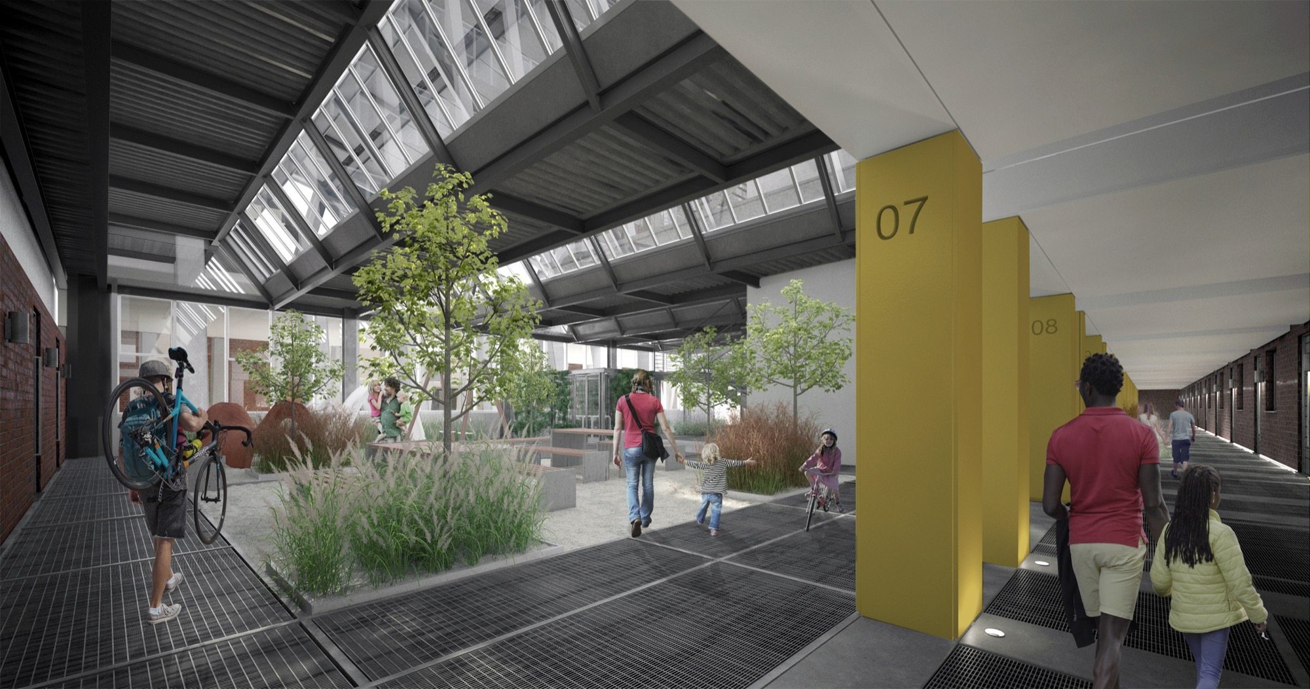
The Design Process
The site was acquired from Manchester Metropolitan University in 2015. Beyond this point, meetings were held with the councilâ’s planning officers, Historic England and Places Matter to develop the scheme which involved a change of use from further educational use to mixed use residential. Full planning and listed building consent was granted at the planning committee in July 2016.
 Scheme PDF Download
Scheme PDF Download