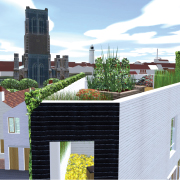Architect
Ash Sakula Architects
Developer
Hopkins Homes
Contractor
Hopkins Homes
Planning Authority
Waveney District Council
Click any image for a larger view
It's difficult to take a step in Southwold without being aware of Adnams famous brewery, which, together with the lighthouse, and the flint tower of St Edmunds, dominates the skyline of this unspoilt seaside town. The benevolent influence of its landholdings has contributed greatly to the preservation of the towns unique character, with its patchwork of irregular 'greens', and profusion of small, immaculately tended gardens.
Now, with the move out of town of the brewery's distribution depot, a rare opportunity has occurred to further enhance this character with the first major redevelopment in the centre for over 50 years. Chosen through an invited competition, the architects have developed the informal grain of the existing housing with two irregular triangular clusters of homes enclosing a route from Tibby's Green to a new market square.
The houses range from two to three storeys, with small, intimate gardens providing shelter from the bracing easterly winds, and unexpected glimpses of vegetation from the alleyways that thread through them. In the centre of the site, fronting the new square, are two taller blocks containing apartments and a small shop.
The traditional grain of the development is continued in the choice of materials - brick, buff or white painted (or, in some cases, tarred as protection against the sea breezes) and pantiled pitched roofs. Flat roofs are either treated as roof terraces for the flats, or covered in robust sedum planting to cope with the salt sea air. Brick or flint walls to the gardens complete the traditional patchwork which makes Southwold such a distinctive experience for visitors.
Yet despite this careful attention to continuity, the development is in no sense a pastiche. In its use of mainly on-plot parking it recognises that car ownership can and must be accommodated in a rational and pedestrian-friendly way. And the simple pattern of door and window openings stems naturally from the internal layouts of the houses and flats, designed to maximise views, sunlight and daylight at the relatively high density of 87 dwellings per hectare.
Southwold has gained much more than just another patch of housing. Tibby's Triangle is an invigorating addition to a historic town: a distinctive, traditional and satisfying brew which is a fitting tribute to the former occupants of the site.




