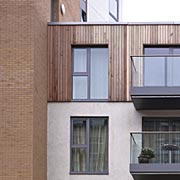Architect
Assael Architecture
Developer
Barratt West London
Contractor
Barratt West London
Planning Authority
Westminster City Council
Click any image for a larger view
You would expect very dense development on a site behind London’s Victoria station, but Tachbrook Triangle isn’t. It’s a coherent quartet of three new apartment buildings designed to envelop a fourth block on the 0.195 ha site, a terrace of Grade 2-listed houses from the 1800s. The houses’ listing in 2001 had made the site unattractive to developers and only a residential specialist would tackle 11 4-storey, 3-bed listed houses in Pimlico. But these have still challenged Barratt, not least because they were built over the original Tach brook, a discovery uncomfortably made during the underpinning.
The restored façade hides a wealth of technology. Houses have been refurbished with highperformance acoustic glass fitted to the sashes to block out traffic from the Vauxhall Bridge Road and extended with shallow basements excavated to a modern floor-to-ceiling height and 2-storey bathroom-over-kitchen pods fitted as outriders to the back of the terrace. These outriders are visible from the underground parking naturally ventilated through a triangular aperture at the heart of the block, where cars are intensively stored using hydraulic stacking. Cars ride to the car park in an elevator accessed from Upper Tachbrook Street.
The triangular site incorporates an 8-storey mixed-use apartment block where the first two-storeys are occupied by a Primary Care Trust. Originally this was to be ground floor only but when the PCT asked for more, Barratt successfully argued for what the USA calls a “sky-swap”, more generous planning gain financed by permission for extra storeys. The waiting room, part of another 4- and 5-storey apartment block on Tachbrook Street, doubles as a community facility when surgery is closed. Apartments in the 8-storey block have a concierge whose long hours are subsidised by doubling as gatekeeper to a gymnasium within the block.
A final building at the apex of the triangle is the smallest and most architecturally flamboyant of the four elements, but the least successful as the angular footprint needs expanses of blank wall to resolve internal plans. A comfortable gradation of steps between the four elements shows a housebuilder delivering townscape, not just apartment development.




