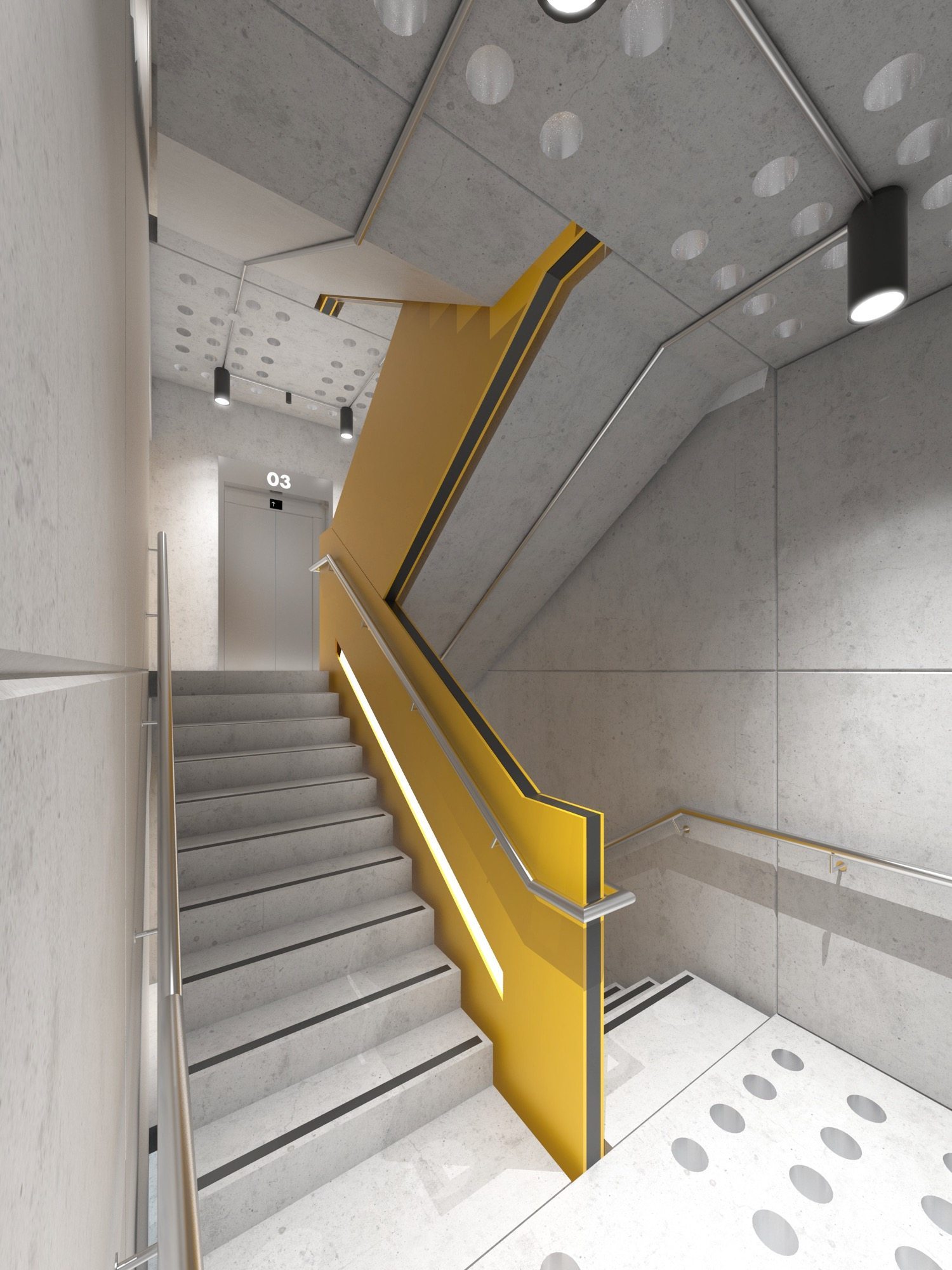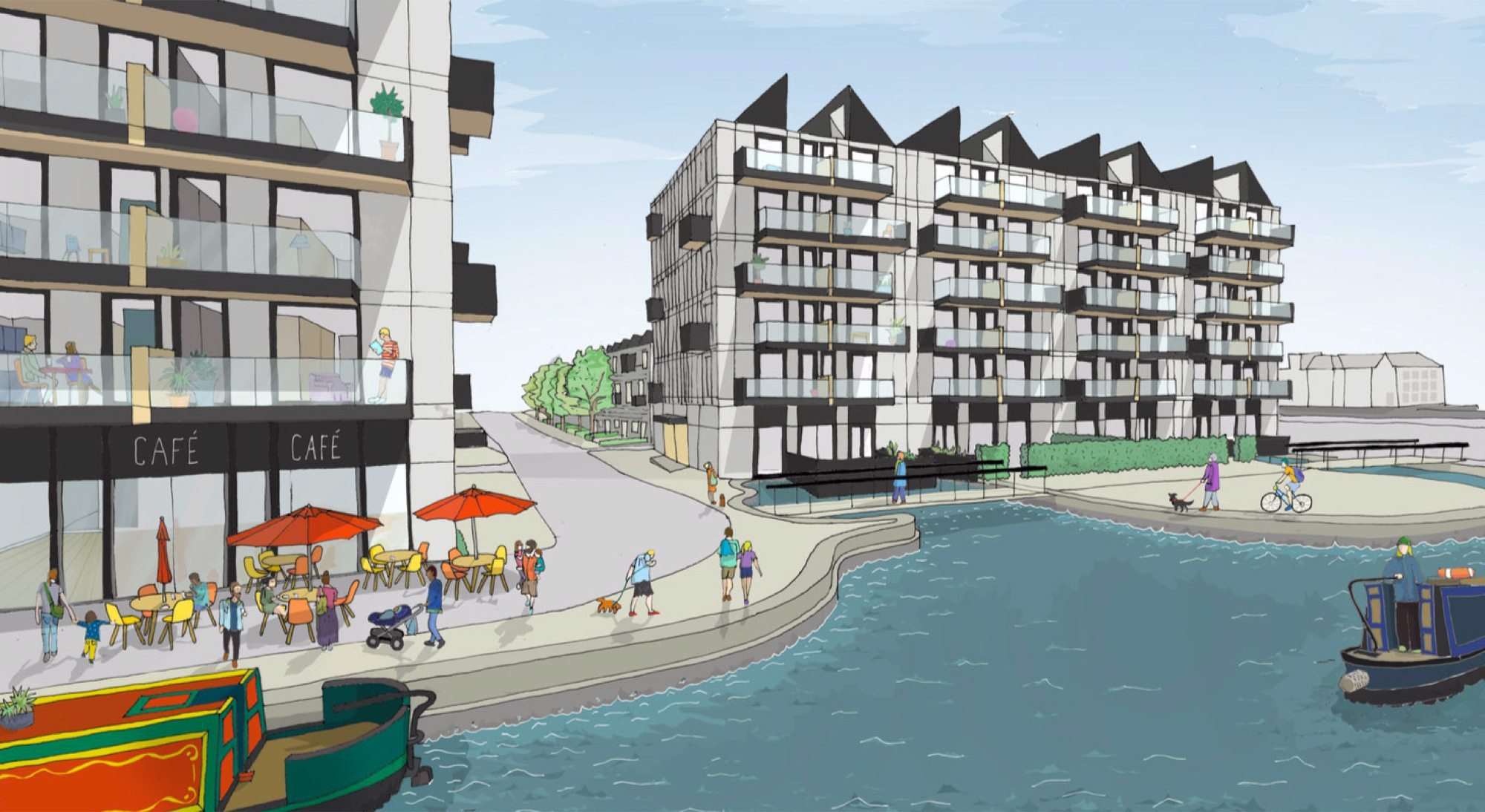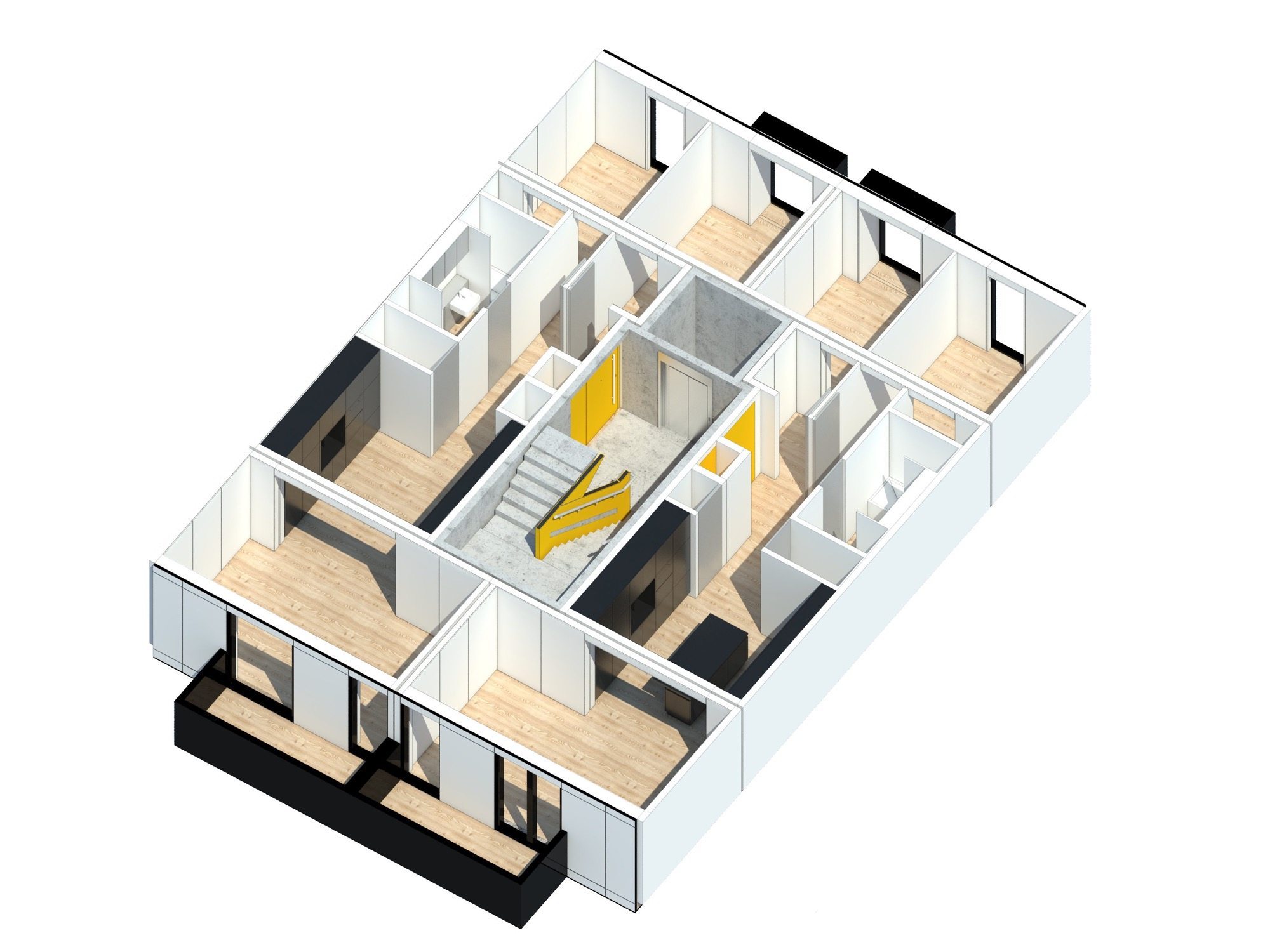Mansion House
Number/street name:
13 Keepers Quay
Address line 2:
City:
Manchester
Postcode:
M4 6GP
Architect:
shedkm
Architect contact number:
Developer:
Urban Splash.
Planning Authority:
Manchester City Council,
Planning Reference:
111587/FO/2016/N1
Date of Completion:
04/2024
Schedule of Accommodation:
84 x 2 bed apartments; 20 x 5 bed houses
Tenure Mix:
100% Market sale
Total number of homes:
Site size (hectares):
0.78
Net Density (homes per hectare):
133
Size of principal unit (sq m):
69
Smallest Unit (sq m):
69
Largest unit (sq m):
150
No of parking spaces:
60



The Design Process
A collaborative approach included extensive pre-planning consultations conducted with council case officer to deliver a scheme that supports the long-term aspirations of both the local authority and the development team
Planning application for New Islington (phase 2) submitted - April 2016
Planning application for New Islington (phase 2) granted - November 2016
 Scheme PDF Download
Scheme PDF Download


