City Park West
Number/street name:
City Park West, Park Rd
Address line 2:
Duke St,
City:
Chelmsford
Postcode:
CM1 1LW
Architect:
Pollard Thomas Edwards
Architect contact number:
2073367777
Developer:
Notting Hill Genesis.
Planning Authority:
Chelmsford City Council
Planning Reference:
14/01470/FUL
Date of Completion:
12/2024
Schedule of Accommodation:
Commercial: 4,935m2 ; 310 x 1 bed flat, 320 x 2bed flat, 10 x 3 bed houses, 5 x 3 bed maisonettes
Tenure Mix:
Phase 1: 219 homes - 80 affordable, 65 affordable extra care, 74 private market rent. Phase 2: 426 homes – 109 affordable, 317 private market rent
Total number of homes:
Site size (hectares):
3.10
Net Density (homes per hectare):
208
Size of principal unit (sq m):
67
Smallest Unit (sq m):
47
Largest unit (sq m):
130
No of parking spaces:
497
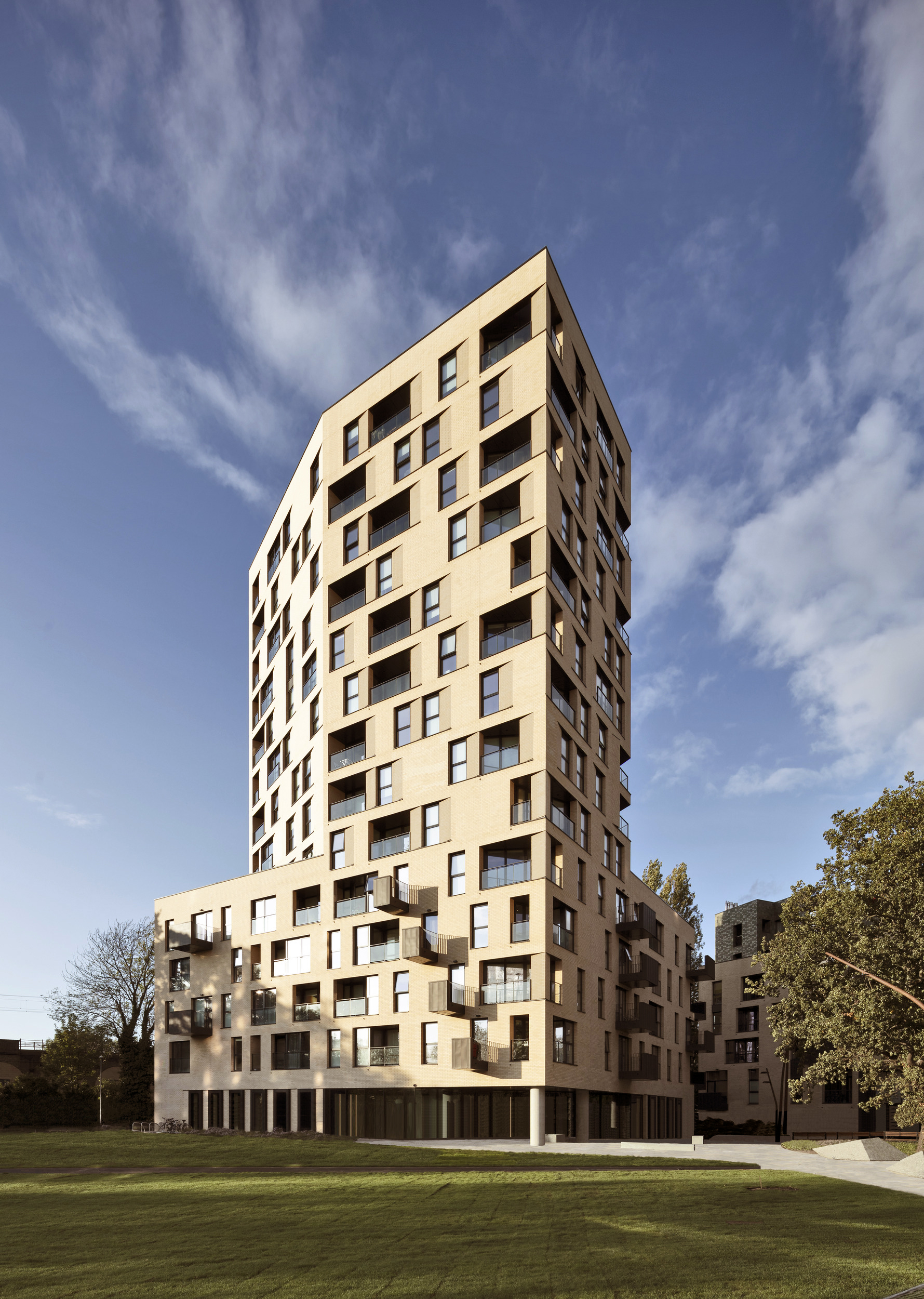
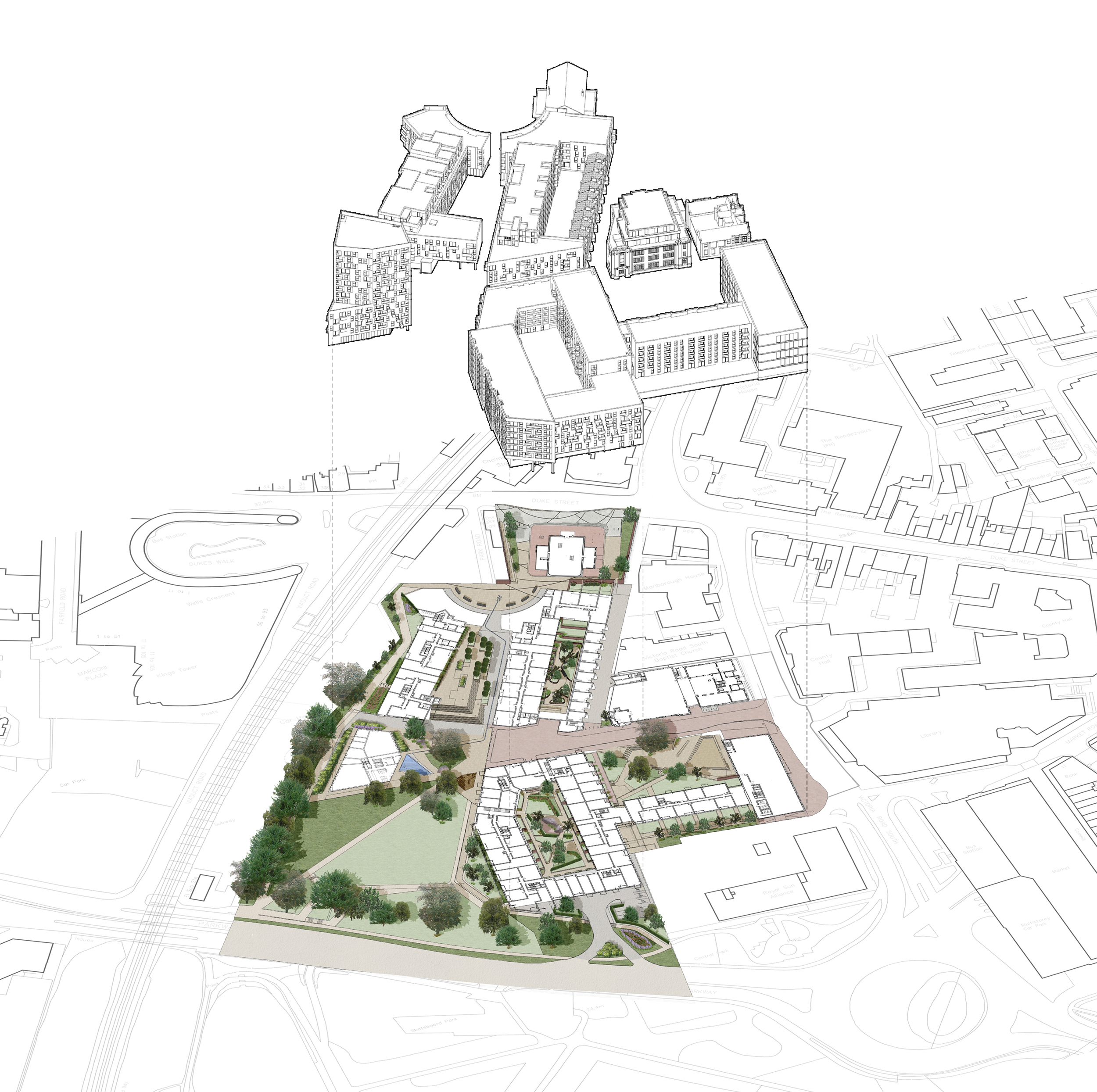
Planning History
In 2008 a design competition was held by Notting Hill Genesis for the site formerly occupied by Anglia Ruskin University in central Chelmsford, partly within a conservation area and containing significant existing buildings, including a grade II listed former Quaker meeting house.
The design evolved over the next four years in consultation with Chelmsford stakeholders, including councillors, officers, neighbours and local residents. PTE’s design proposals were also assessed by the Essex Design Initiative Design Review Panel.
In 2012 the design was granted outline consent with detailed consent for the first phase and in 2014 permission for Phase 2 was granted.
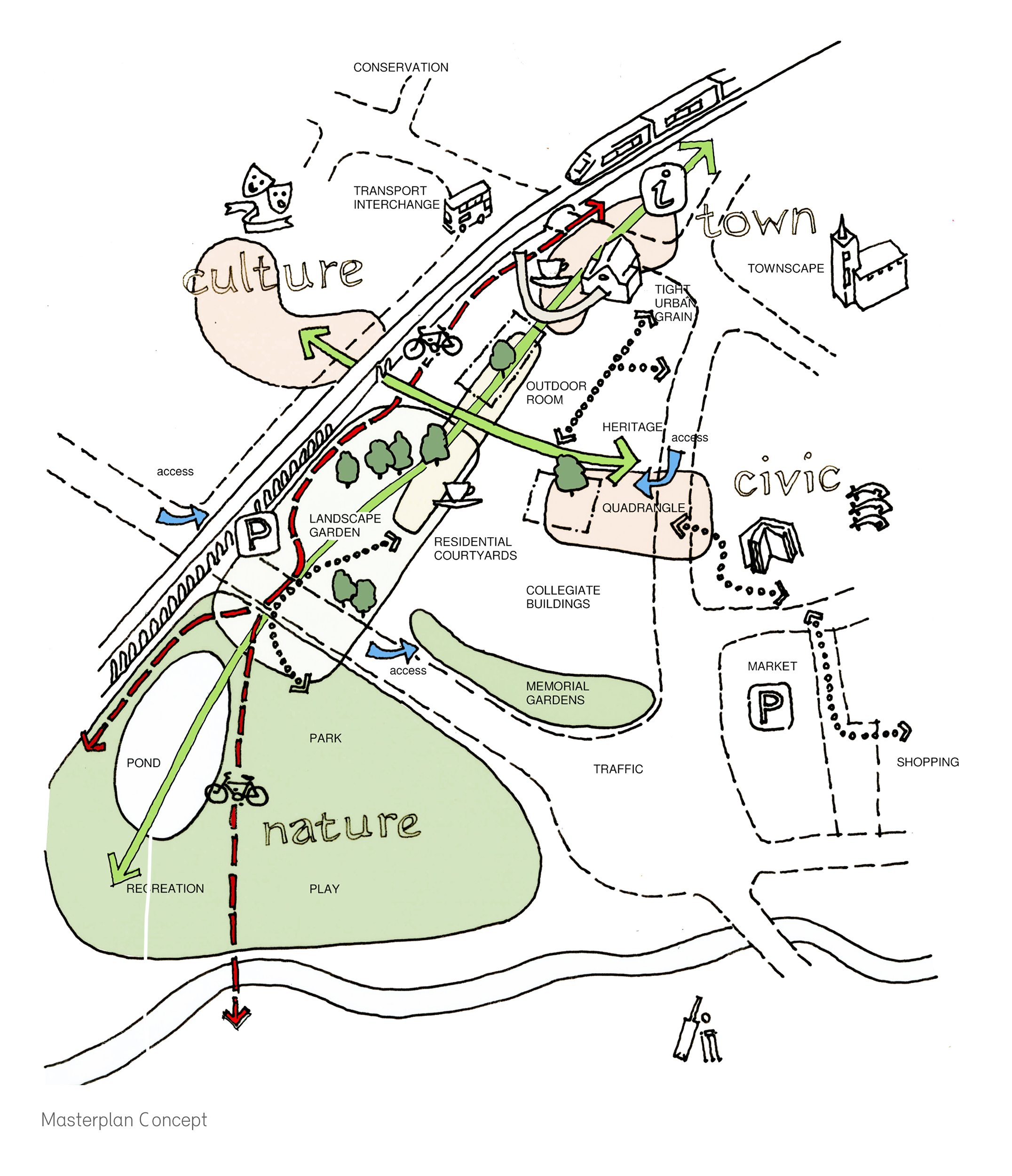
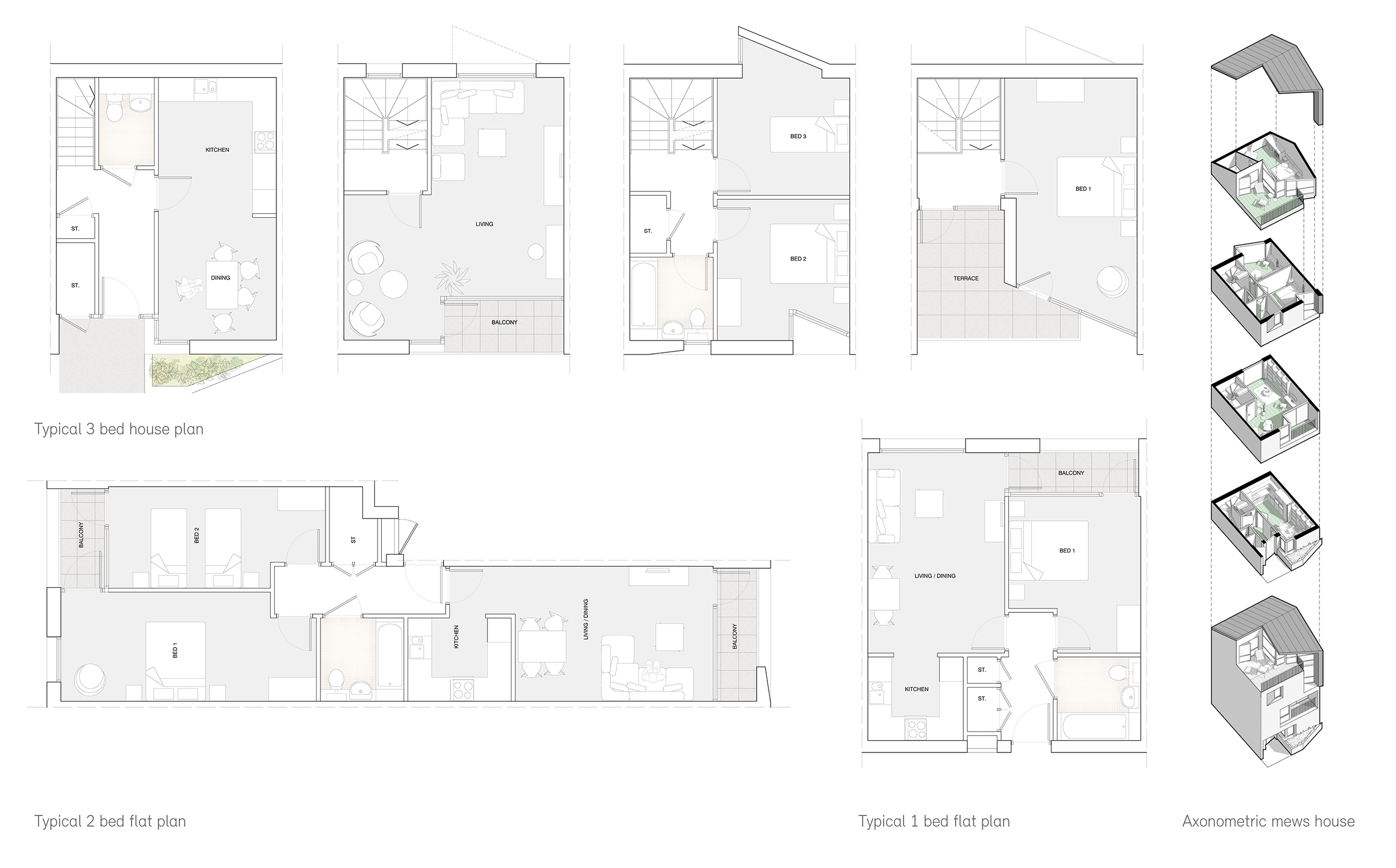
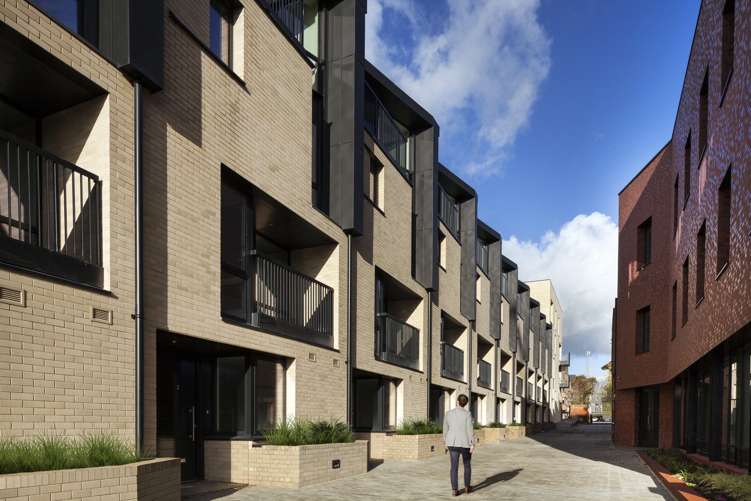
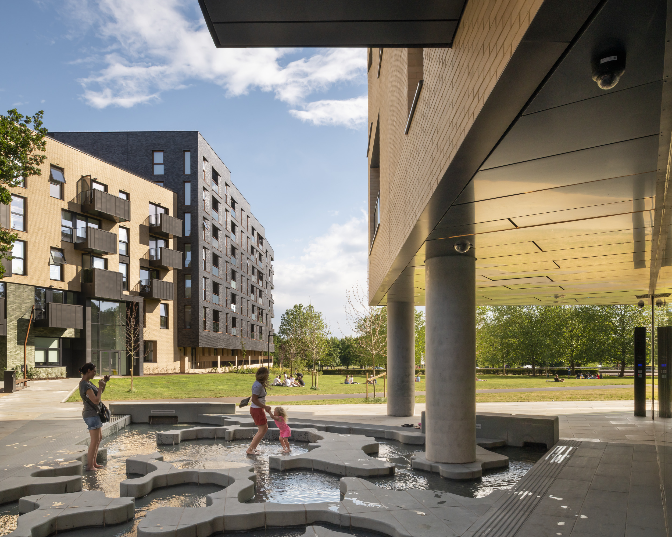
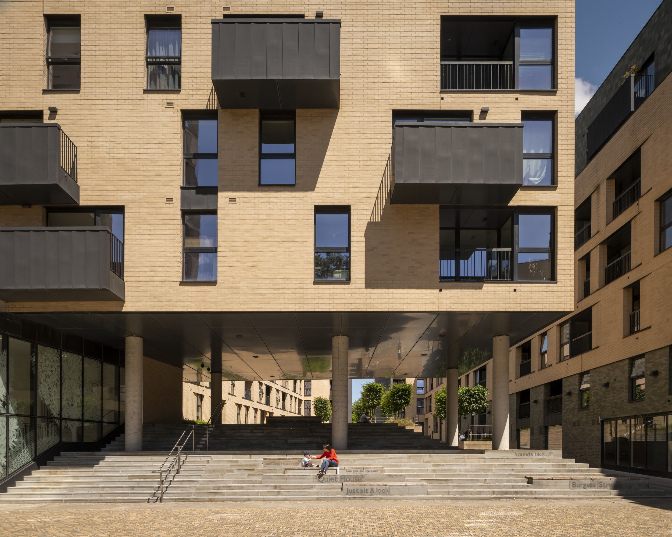
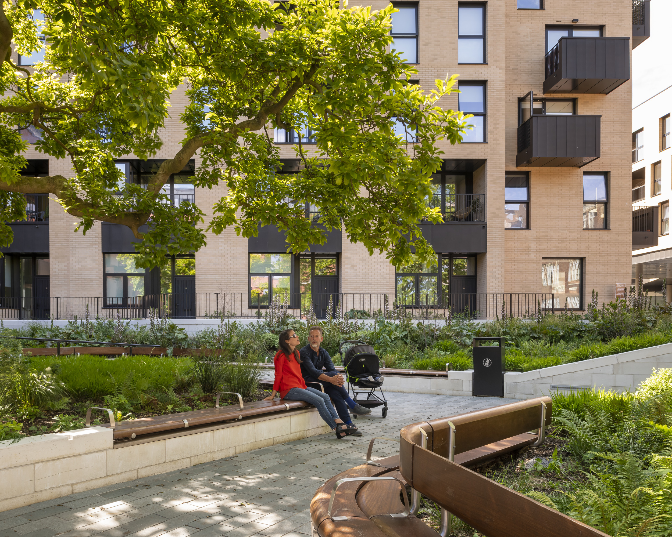
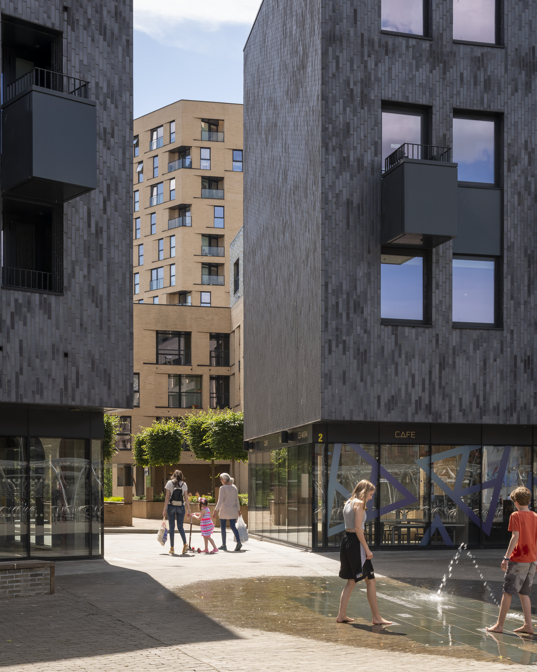
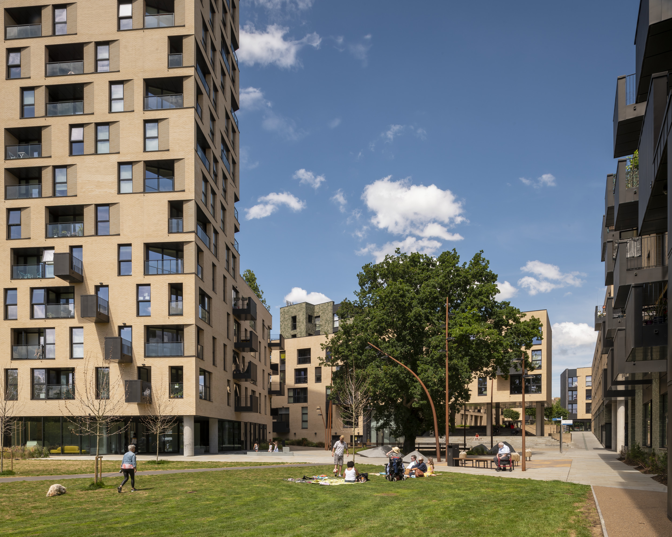
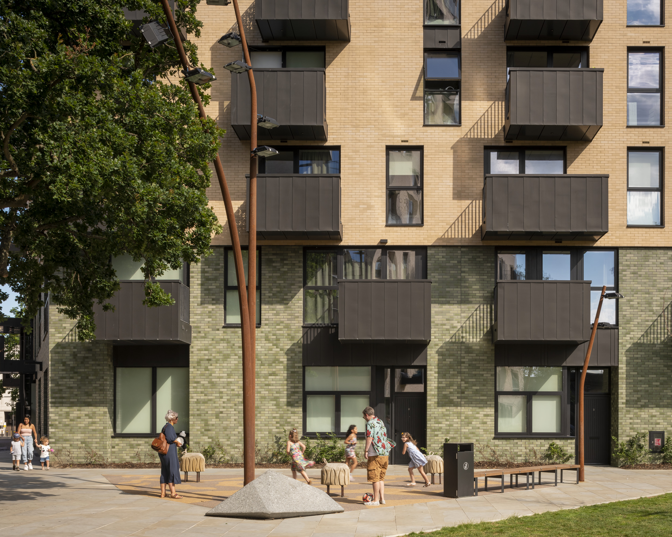
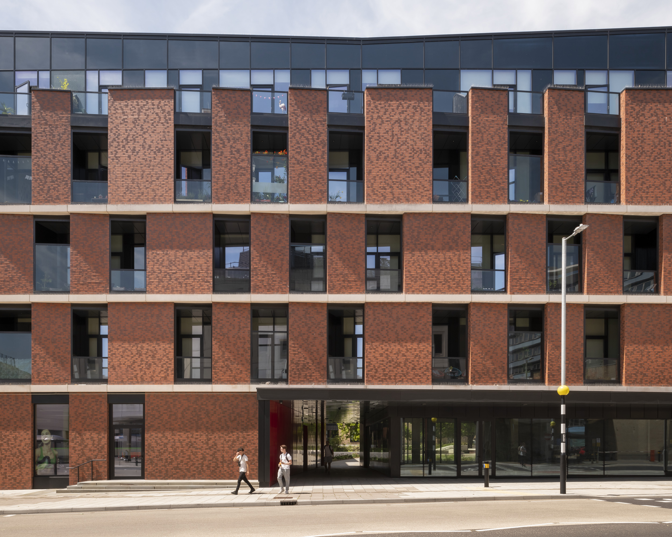
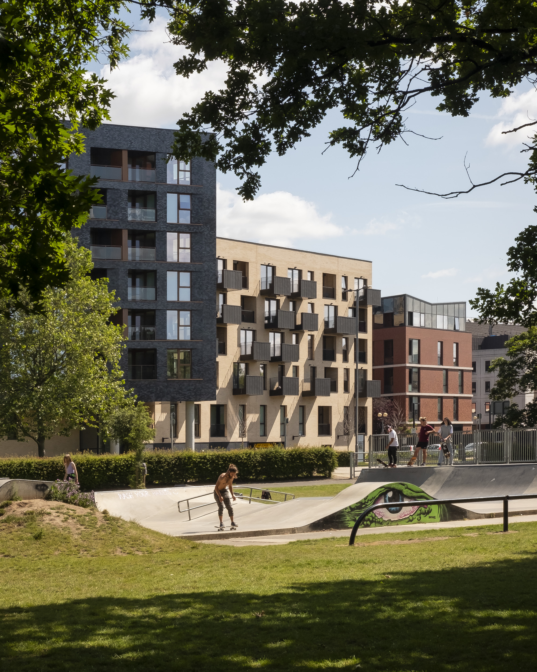

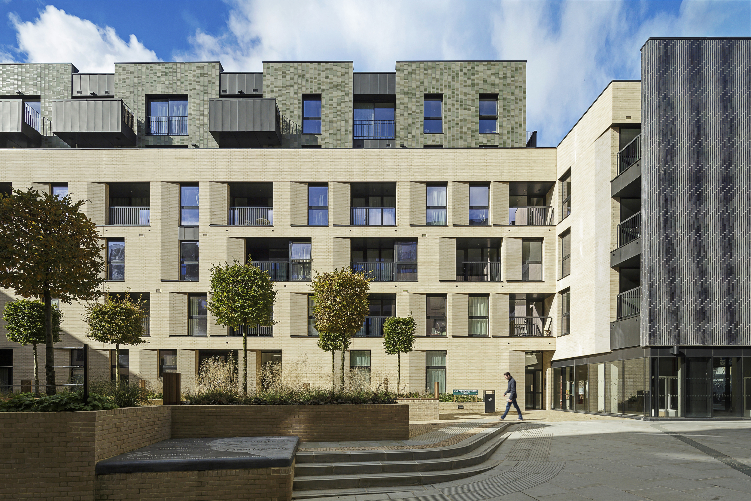
The Design Process
City Park West is a new mixed-use neighbourhood in Chelmsford with more than 600 homes alongside cafés, restaurants, public realm, workplaces, and community facilities.
Located by the railway station on a former university campus, it features five new residential buildings, four new public squares, and three refurbished buildings, one of which is listed. The development acts like a jigsaw piece within the local built environment, which had been disjointed by dual-carriage highways, reconnecting Central Park to the south with the civic quarter and historic core to the east and the arts district in the west end.
It encourages families, first time buyers and older citizens to live in the centre of Chelmsford, with a range of home types and tenures, from one-bedroom extra care flats to three-bedroom mews homes.
City Park West is a walkable, cycle-friendly community. The masterplan creates a network of pedestrian and bicycle-friendly streets and public spaces that revive the intimacy and charm of old Chelmsford, sensitively incorporating heritage buildings with a contemporary brick aesthetic.
The new public spaces provide interactive art, a sculpture garden, seating and open grassed areas adjoining the existing Central Park. Playable public fountains mark the site of Burgess Spring, an important historic water source in the development of ancient Chelmsford.
Homes have been built to high environmental standards, with lower emissions, reduced water consumption and a sitewide Combined Heat and Power plant. All homes are designed with generous storage spaces and future adaption in mind and all are supported by a concierge.
Resident parking is provided within basements to create a neighbourhood with entirely car-free streets. Bins, recycling facilities and appropriate bicycle storage are also located within basements and significantly, each home has access to a garden, terrace, or large balcony.
Key Features
‘Market town’ urbanism that revives the intimacy and charm of old Chelmsford
Walkable, cycle friendly and car-free neighbourhood design
City-wide masterplanning that ‘repairs’ central Chelmsford with a network of new streets and public spaces
Multi-generational planning with a range of home types and tenures, including affordable extra care
HAPPI report
Three heritage buildings, all from different eras, one of which is listed, carefully restored brought back into use
Public realm enriched with interactive art works that celebrate contemporary and historic aspect of Chelmsford
Exemplary build-quality
Quality Monitoring and Design Guardian
?
 Scheme PDF Download
Scheme PDF Download














