Norbury Trading Estate
Number/street name:
Craignish Avenue
Address line 2:
Norbury
City:
London
Postcode:
SW16 4RW
Architect:
Rolfe Judd
Architect:
Goldcrest Architects
Architect contact number:
Developer:
Goldcrest Land PLC.
Planning Authority:
London Borough of Croydon
Planning consultant:
KG Creative Consultancy
Planning Reference:
19/00305/OUT; PP-07558720
Date of Completion:
Schedule of Accommodation:
50 x 2 bedroom flats, 12 x 1 bedroom flats, 11 x 3 bedroom flats
Tenure Mix:
70% Market Housing, 30% Affordable Housing (11% Affordable Rent, 19% Shared Ownership)
Total number of homes:
Site size (hectares):
459.00
Net Density (homes per hectare):
159
Size of principal unit (sq m):
68.4
Smallest Unit (sq m):
50,3
Largest unit (sq m):
77,16
No of parking spaces:
28
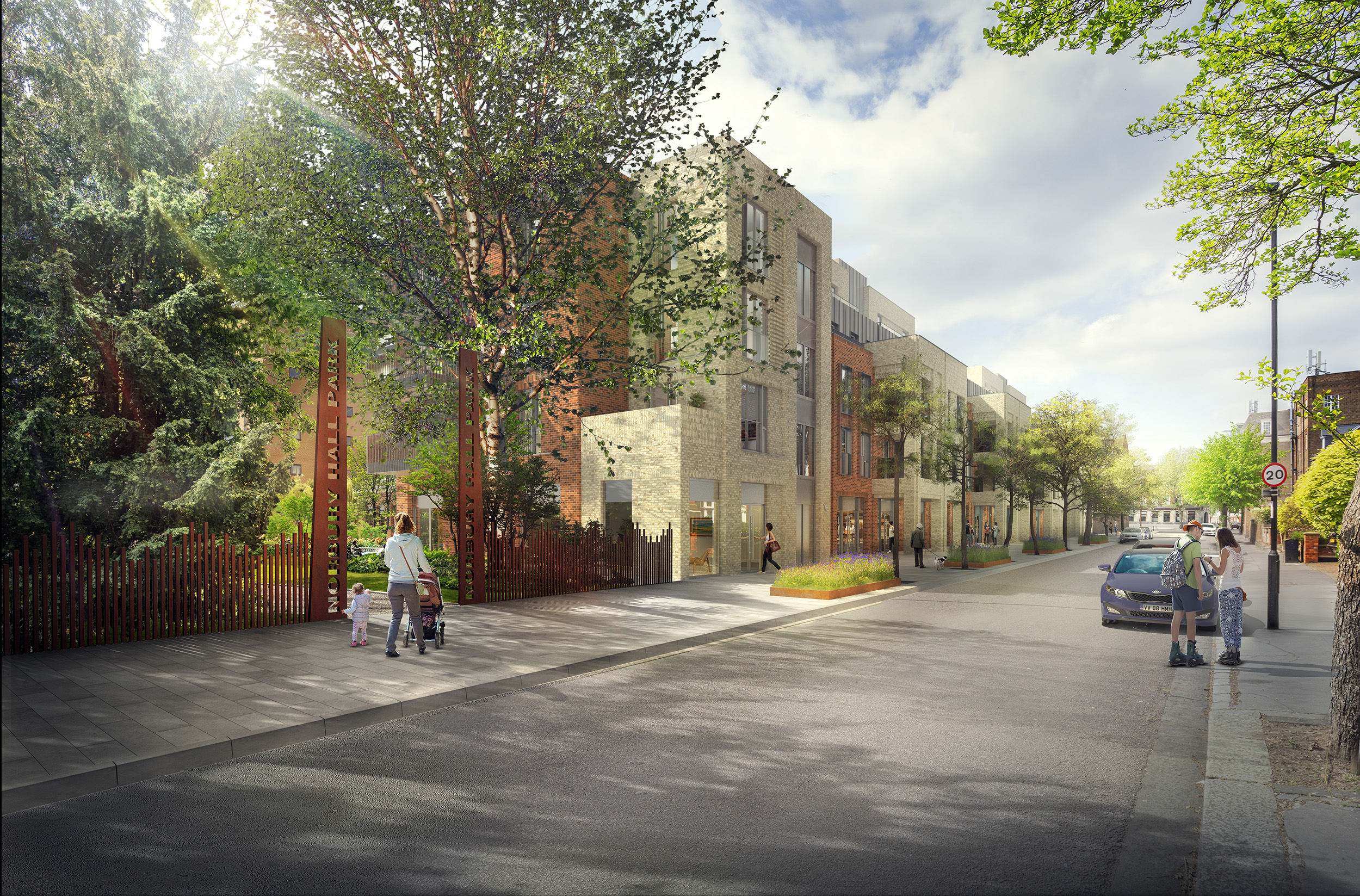
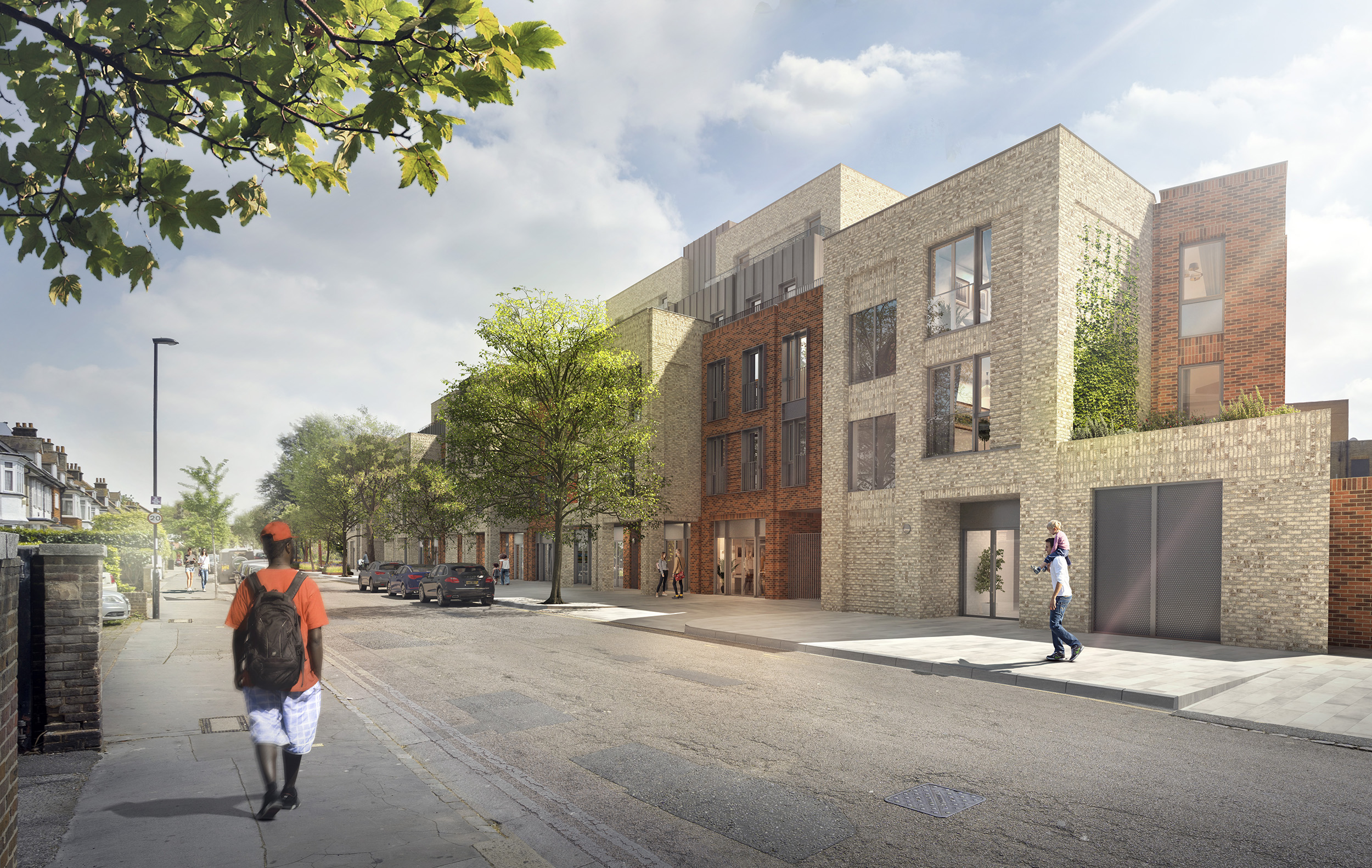
Planning History
Previous site use was under-utilised industrial warehouses.
The team had multiple pre-app meetings with LB Croydon. The scheme was particularly praised at planning committee in terms of affordable housing offer, design and regeneration of the site and received unanimous recommendation for approval at planning committee. Over £100k of S106 funding will be allocated towards nearby park and community landscaping improvements.
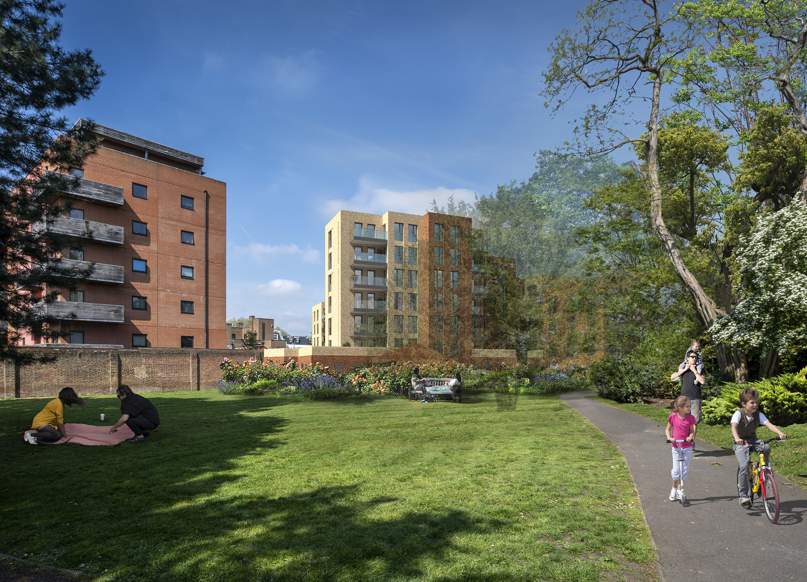
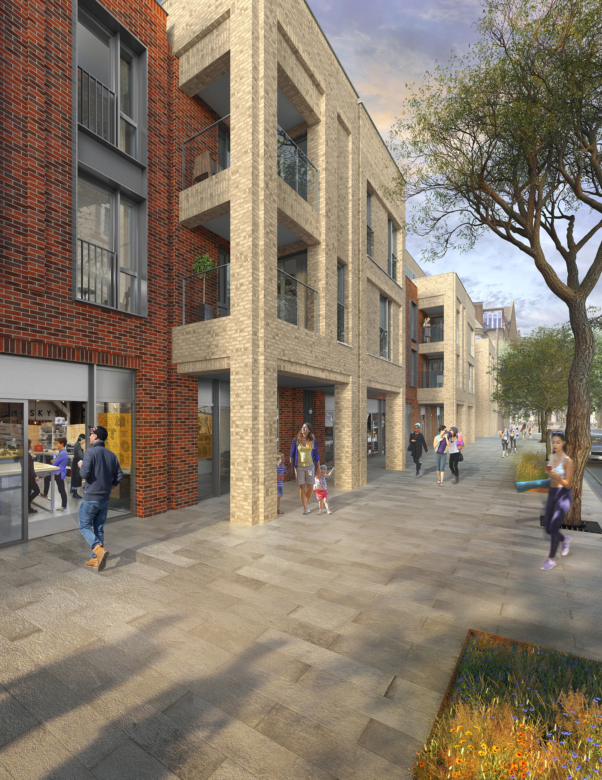
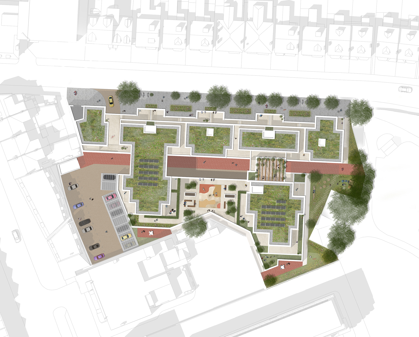
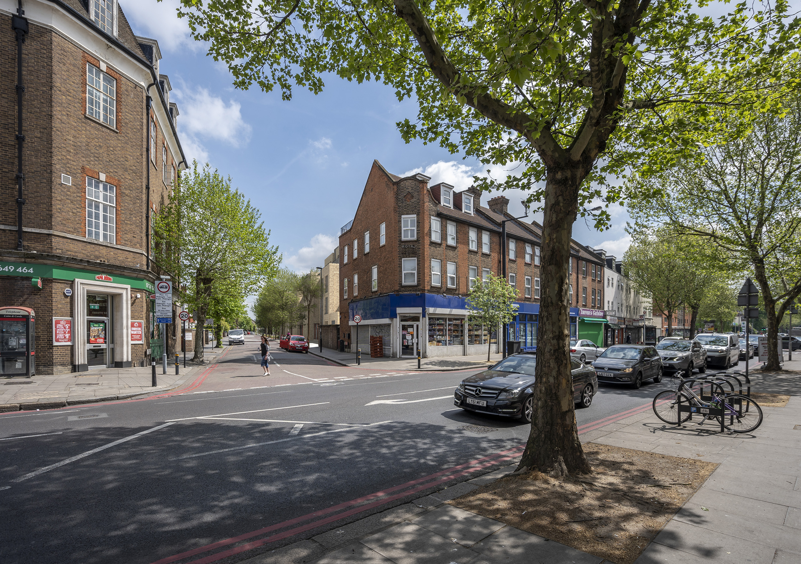
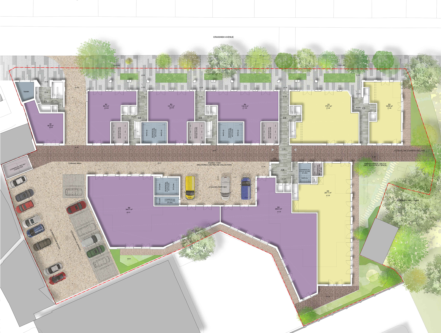
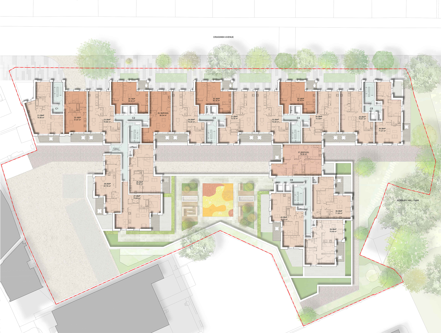
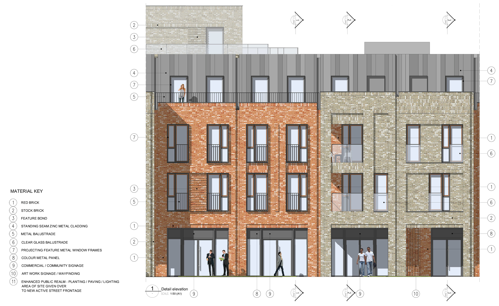
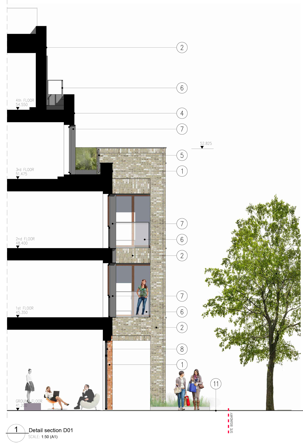
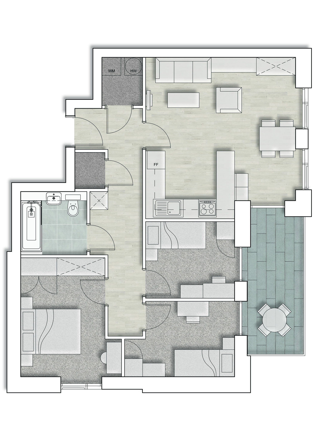
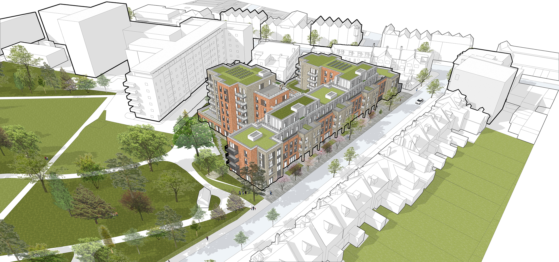
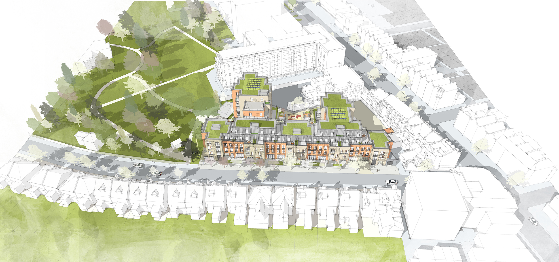
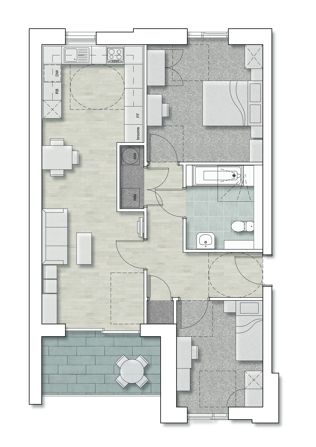
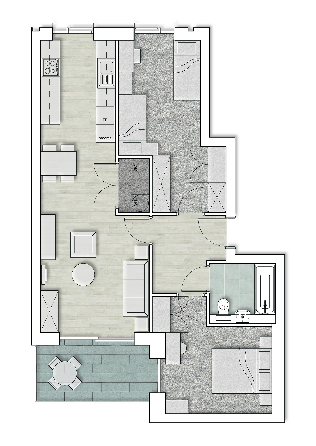
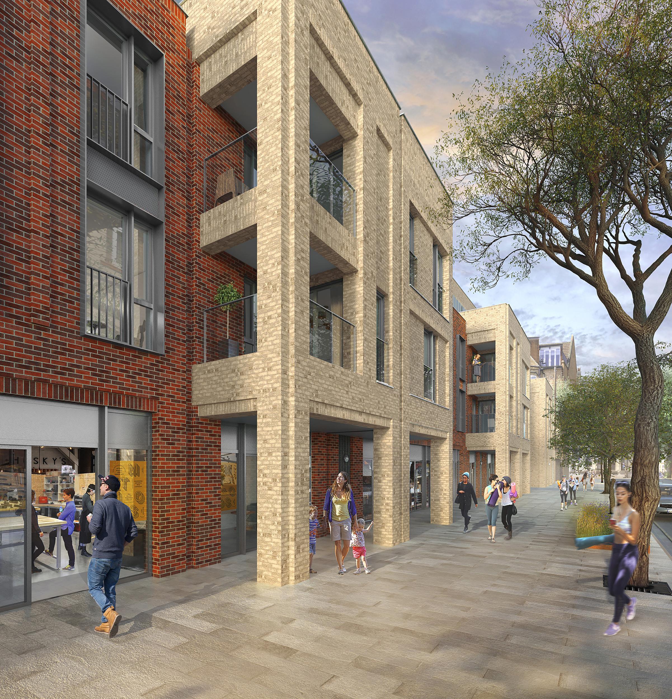
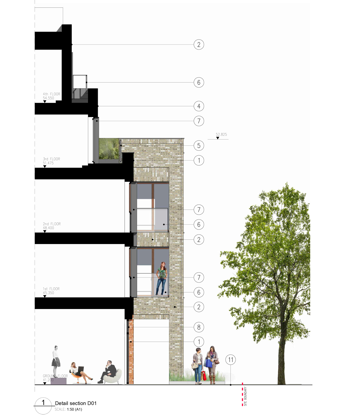
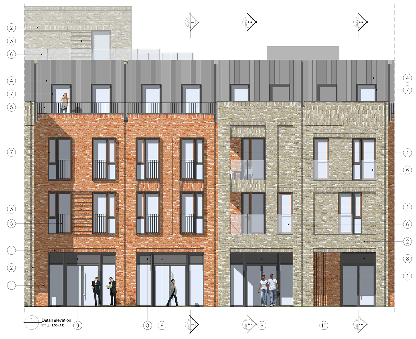
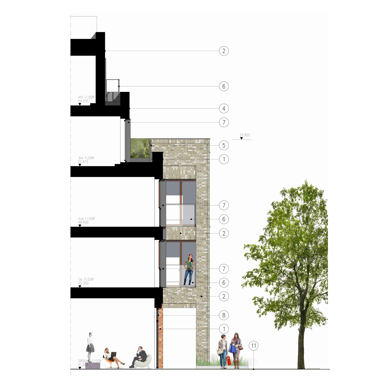
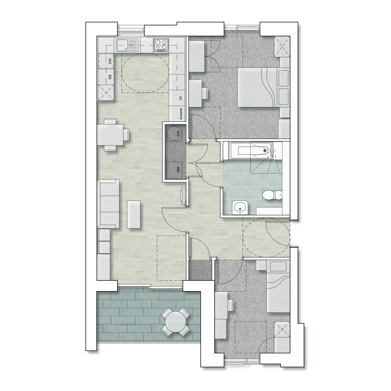
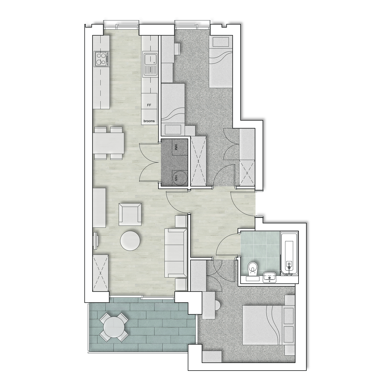
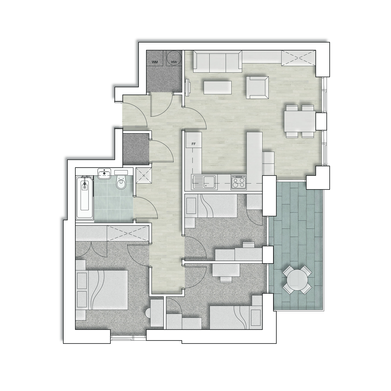
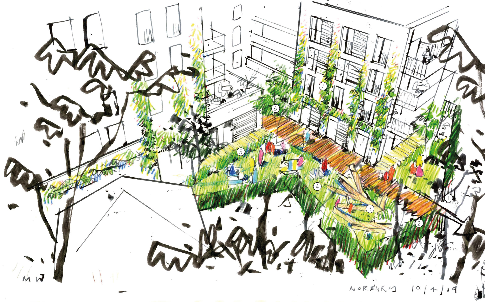
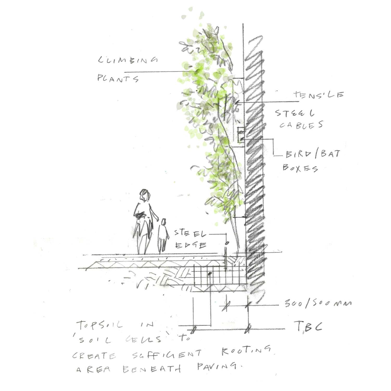
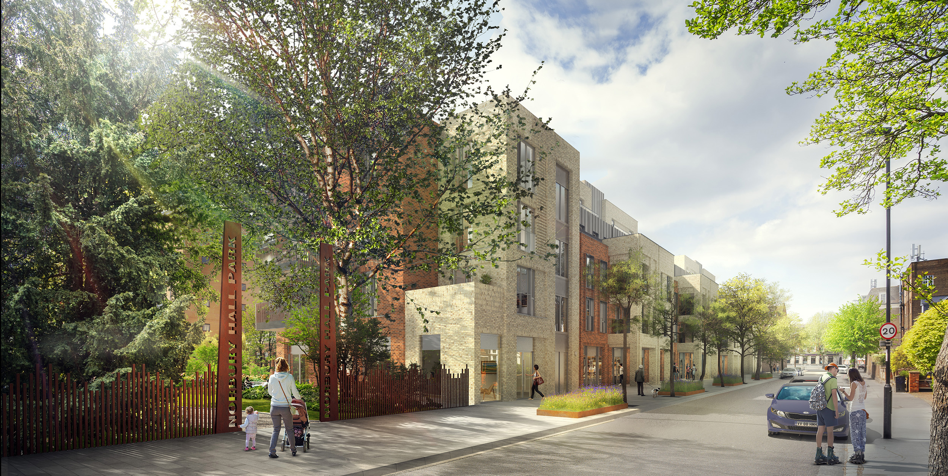
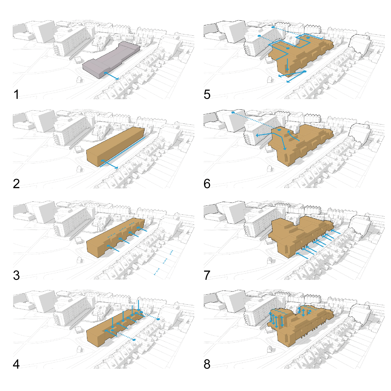
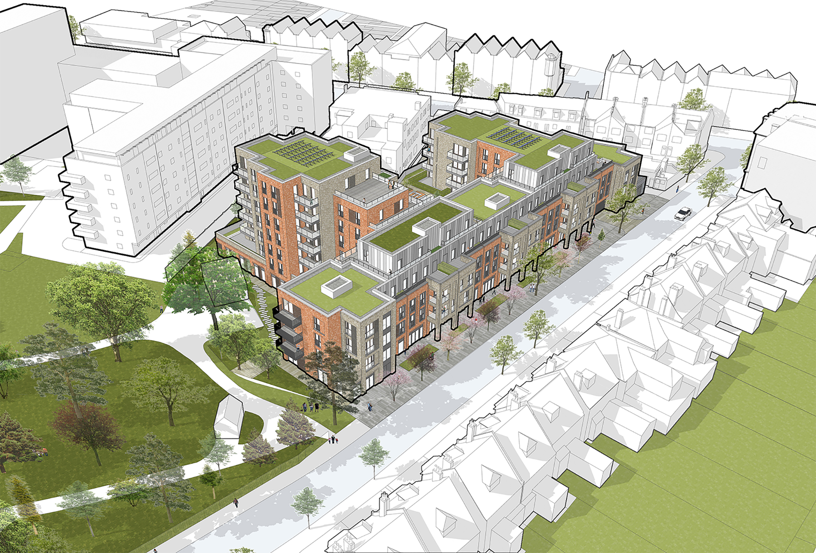
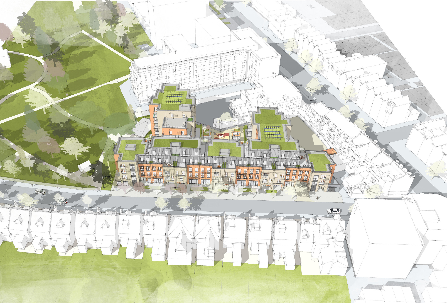
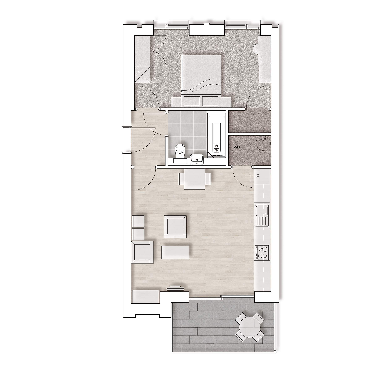
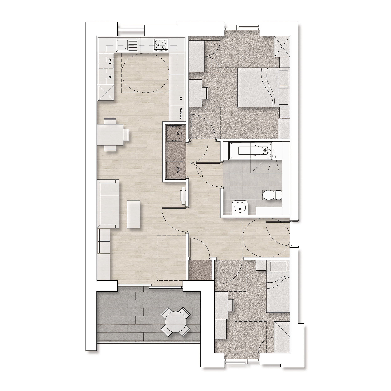
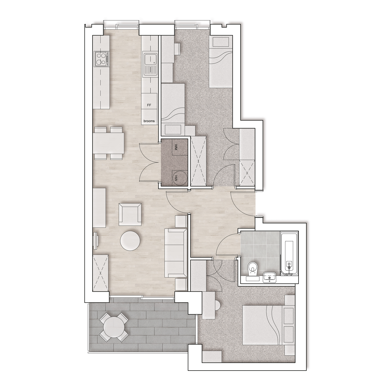
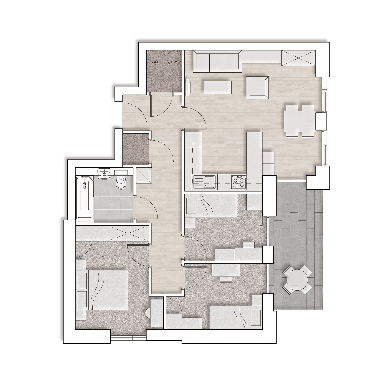
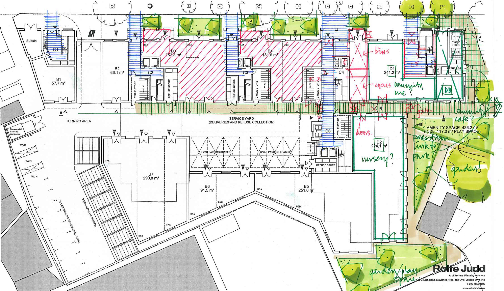
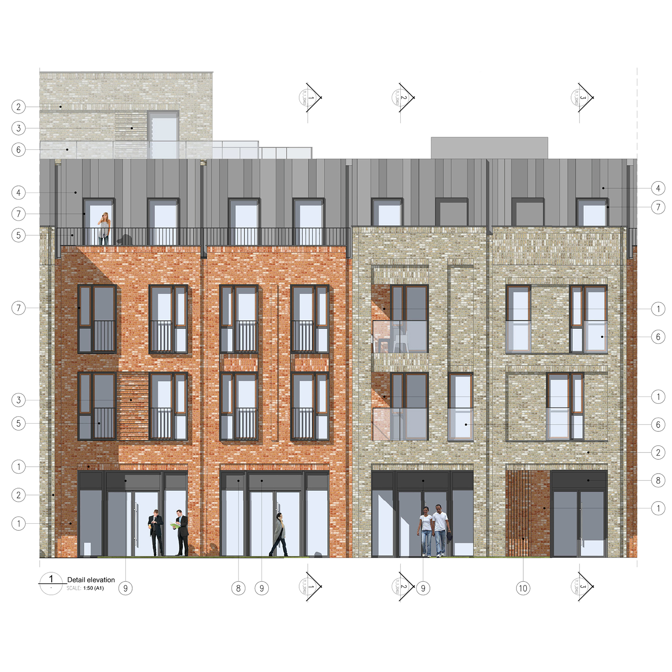
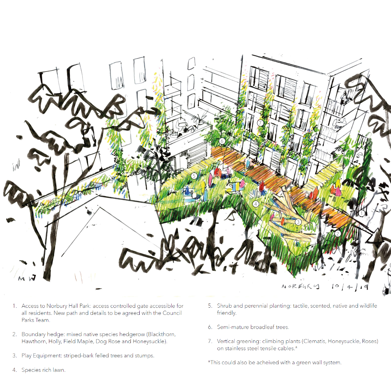
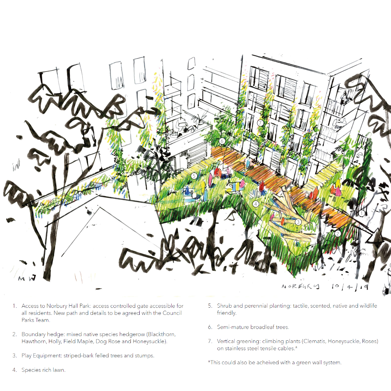
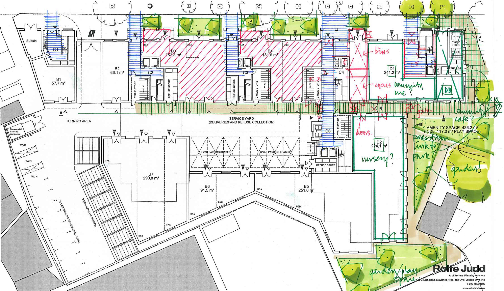
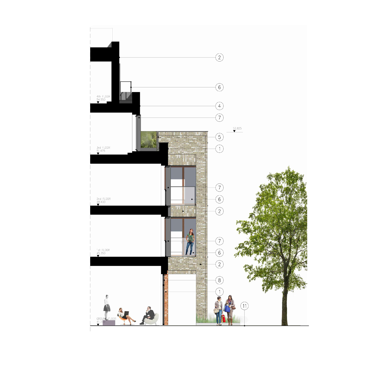
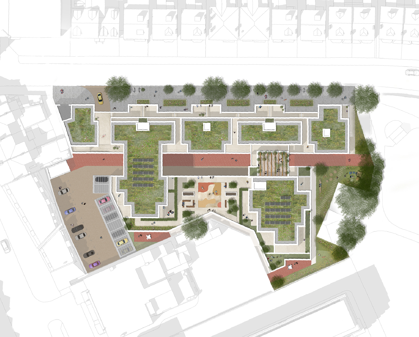
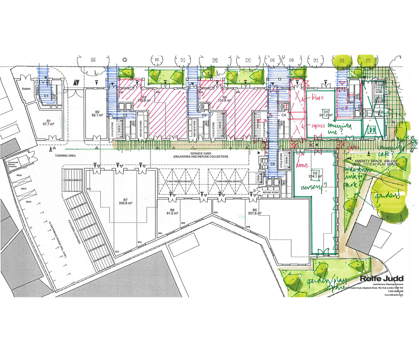
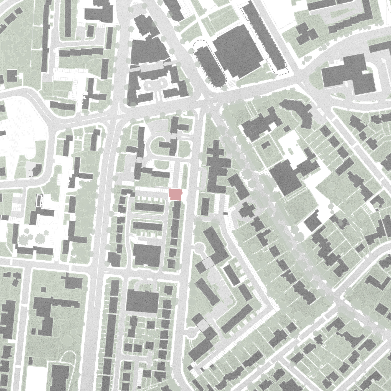
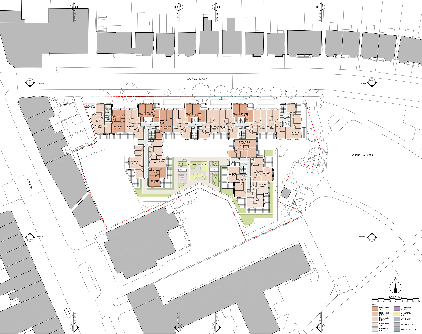
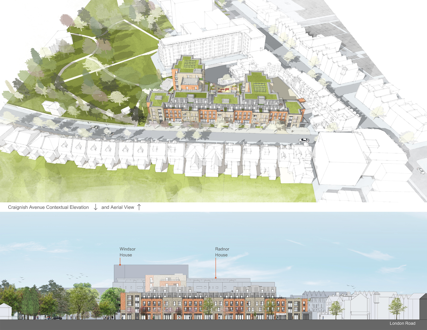
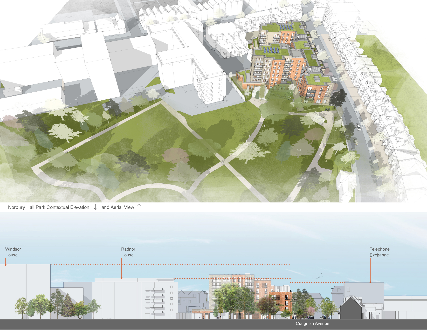
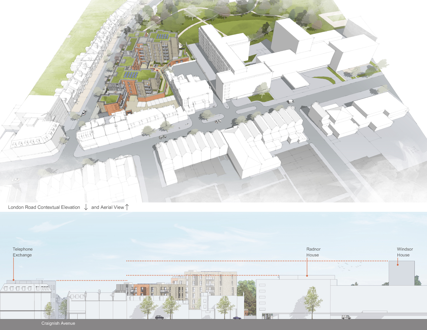
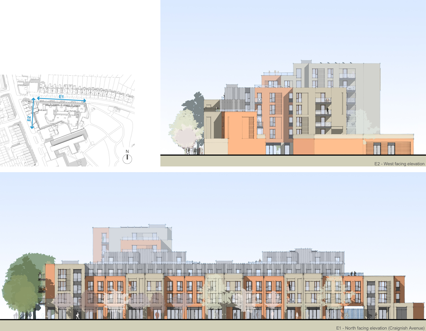
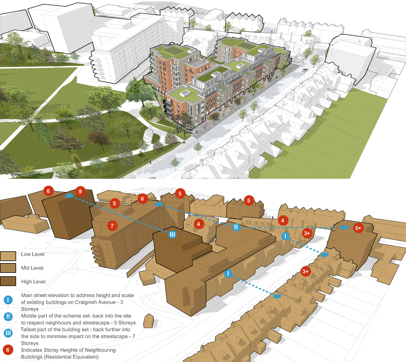
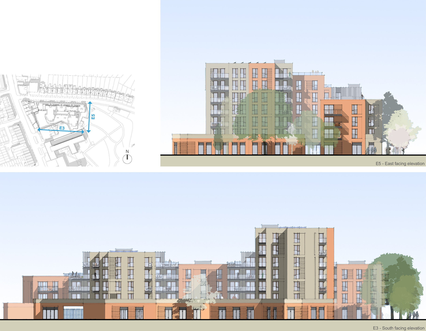
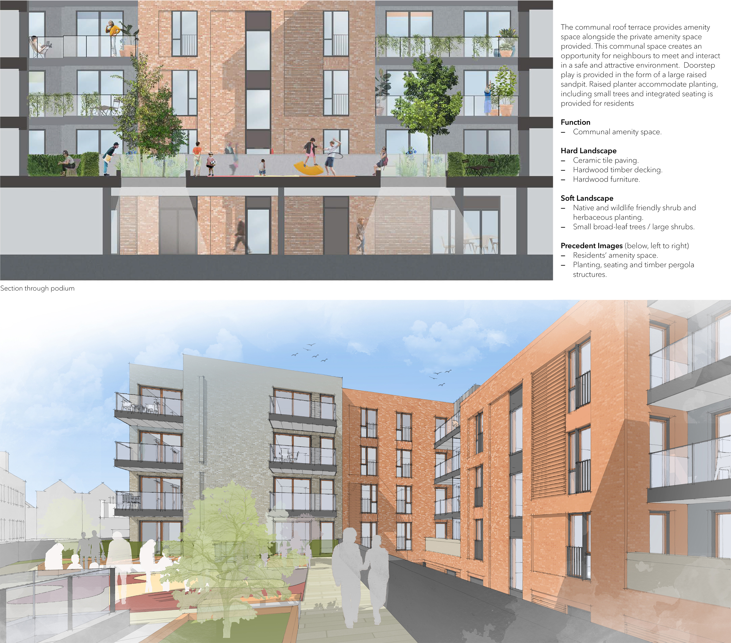
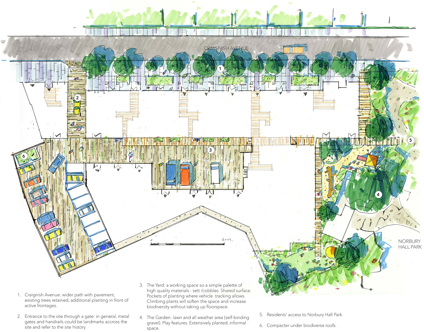
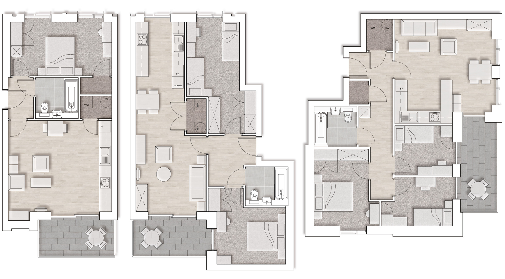
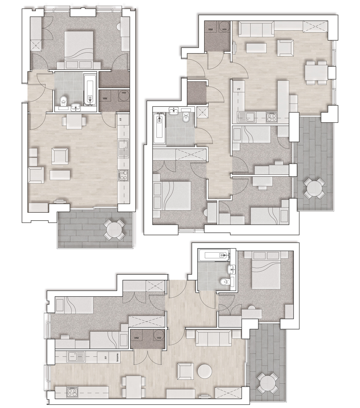
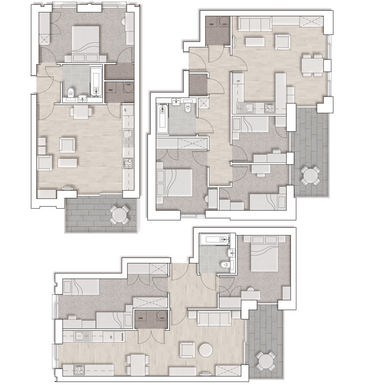
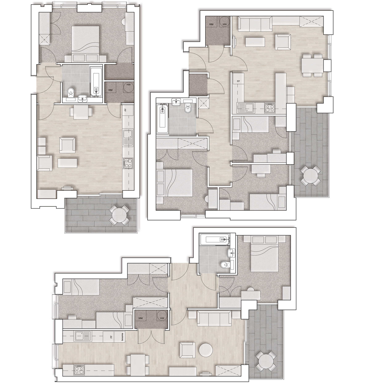

The Design Process
The application site is located on the southern side of Craignish Avenue, 50m from London Road and directly adjacent to Norbury Hall Park. The proposal will retain commercial and community use, provide new residential accommodation and improve landscape and public and private amenity. The scheme proposes demolition of the existing light industrial buildings and full redevelopment to provide a new modern light industrial hub and units suitable for community use at ground level together with new apartment blocks from three to seven floors.
Design Objectives:
• Create new residential population in the town centre that will bring new life and vitality to the area. Preserve existing use in a new attractive form of modern light industrial commercial hub.
• Improve streetscape and public realm, landscaping, public and private amenity.
• Widen public realm facing Craignish Avenue, improve visibility and accessibility of route to park.
• Arrange building massing to respect neighbours and streetscape, maximise south facing residential façade, position taller elements carefully set back into the site.
• Provide attractive and usable external spaces – east and south facing shared amenity at ground and podium roof garden.
• Create building of very high quality, design and appearance, use traditional materials in contemporary way, take design cues from residential plot widths opposite Craignish Avenue.
• Provide high quality easily accessible community space located just at the edge of the Norbury Hall Park. It benefits from quiet location, easy access, excellent views and private garden. Clear separation from commercial and residential use enhances its unique character.
• Provide well planned flexible, well-lit dual aspect commercial units accessible from both sides and by larger vehicles.
• Provide residential accommodation of high quality and excellent design with extensive amenity spaces. Maximise numbers of dual aspect units.
Choose a few key elements you want to promote
• Genuine Mixed Use Development with re-provision of commercial space, new community use and new mixed tenure housing with total 51 family units.
• New Affordable Housing incorporating family sized units as well as wheelchair accessible homes.
• New Community Use Spaces provide active frontages to Norbury Hall Park and Craignish Avenue.
• Modern Flexible Commercial Space Units all have active facades to Craignish Avenue and/or the internal courtyard.
• Improved Public Realm - The proposals provide nearly 100% active street frontage to Craignish Avenue. Visually this creates a better and safer environment for all the local community.
 Scheme PDF Download
Scheme PDF Download






















































