One Bayshill Road
Number/street name:
One Bayshill Road
Address line 2:
City:
Cheltenham
Postcode:
GL50 3FH
Architect:
Glenn Howells Architects
Architect contact number:
1216667640
Developer:
PegasusLife.
Planning Authority:
Cheltenham Borough Council
Planning Reference:
15/00786/FUL & 15/00786/LBC
Date of Completion:
04/2024
Schedule of Accommodation:
20 x one bedroom apartments, 24 x two bedroom apartments and 4 x three bedroom apartments
Tenure Mix:
100% private
Total number of homes:
Site size (hectares):
0.32
Net Density (homes per hectare):
48
Size of principal unit (sq m):
60.8
Smallest Unit (sq m):
60.79
Largest unit (sq m):
133.21
No of parking spaces:
46
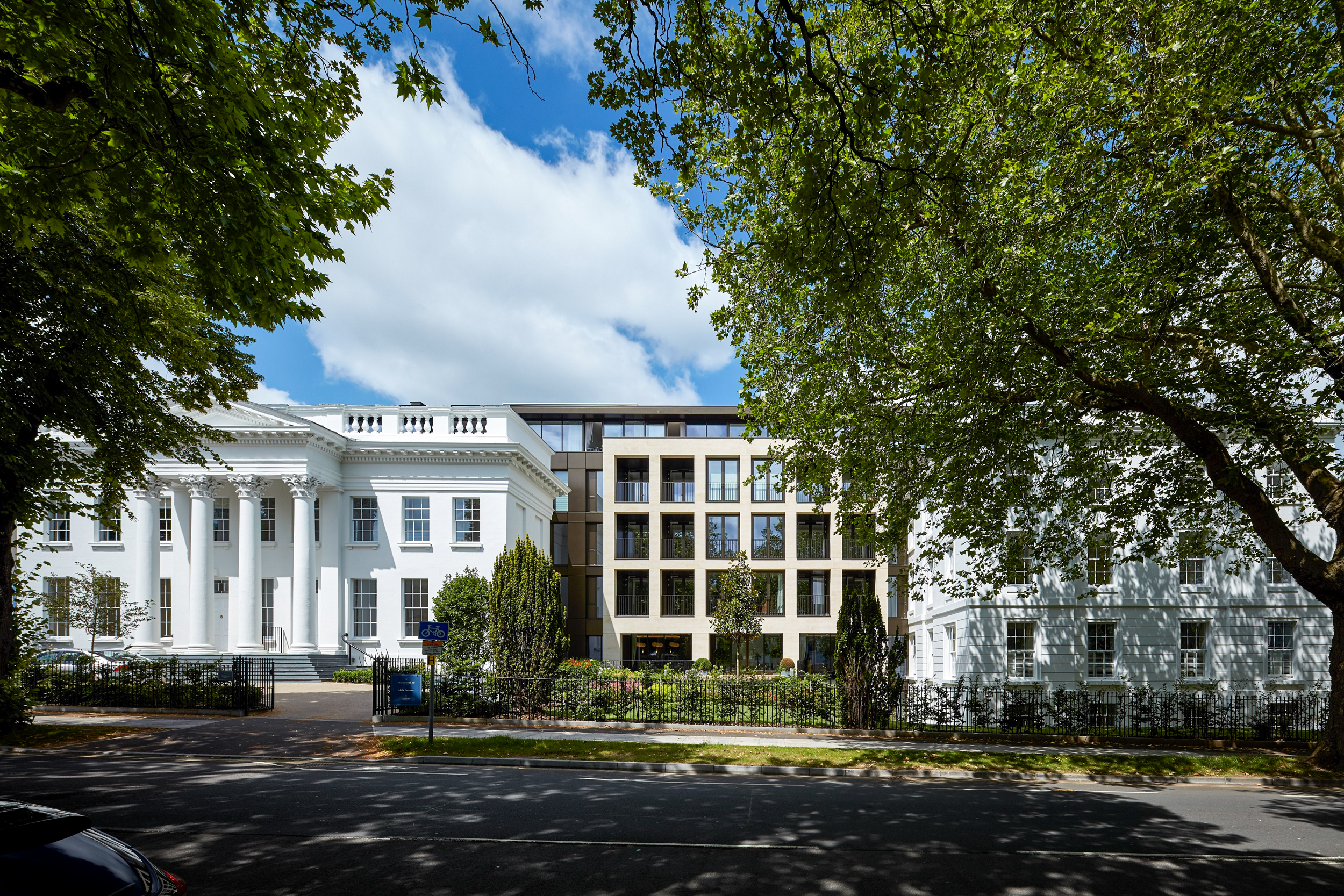
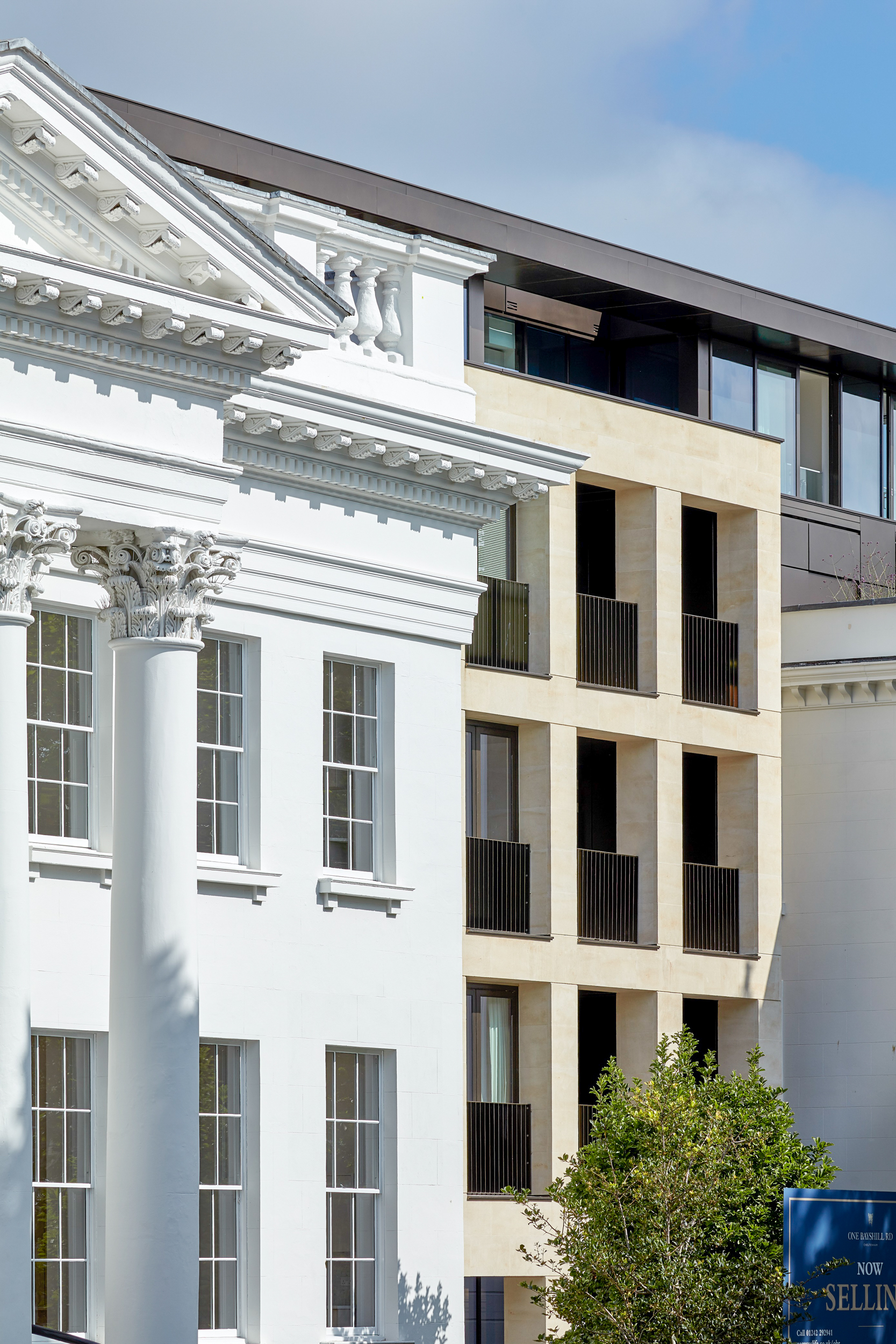
Planning History
PegasusLife commissioned Glenn Howells Architects in April 2013 to provide design services to convert the existing St. George’s House building into 50 Extra Care apartments with communal facilities. Consultation between the Planning and Heritage officers from Cheltenham Borough Council commenced in June 2013.
The brief was amended as a result of subsequent revisions to the scheme and a new application was submitted in May 2015. The design involves the retention of existing facades to the historic pavilions and the retention of parts of the structure, with a new facade to replace the 1970s addition.
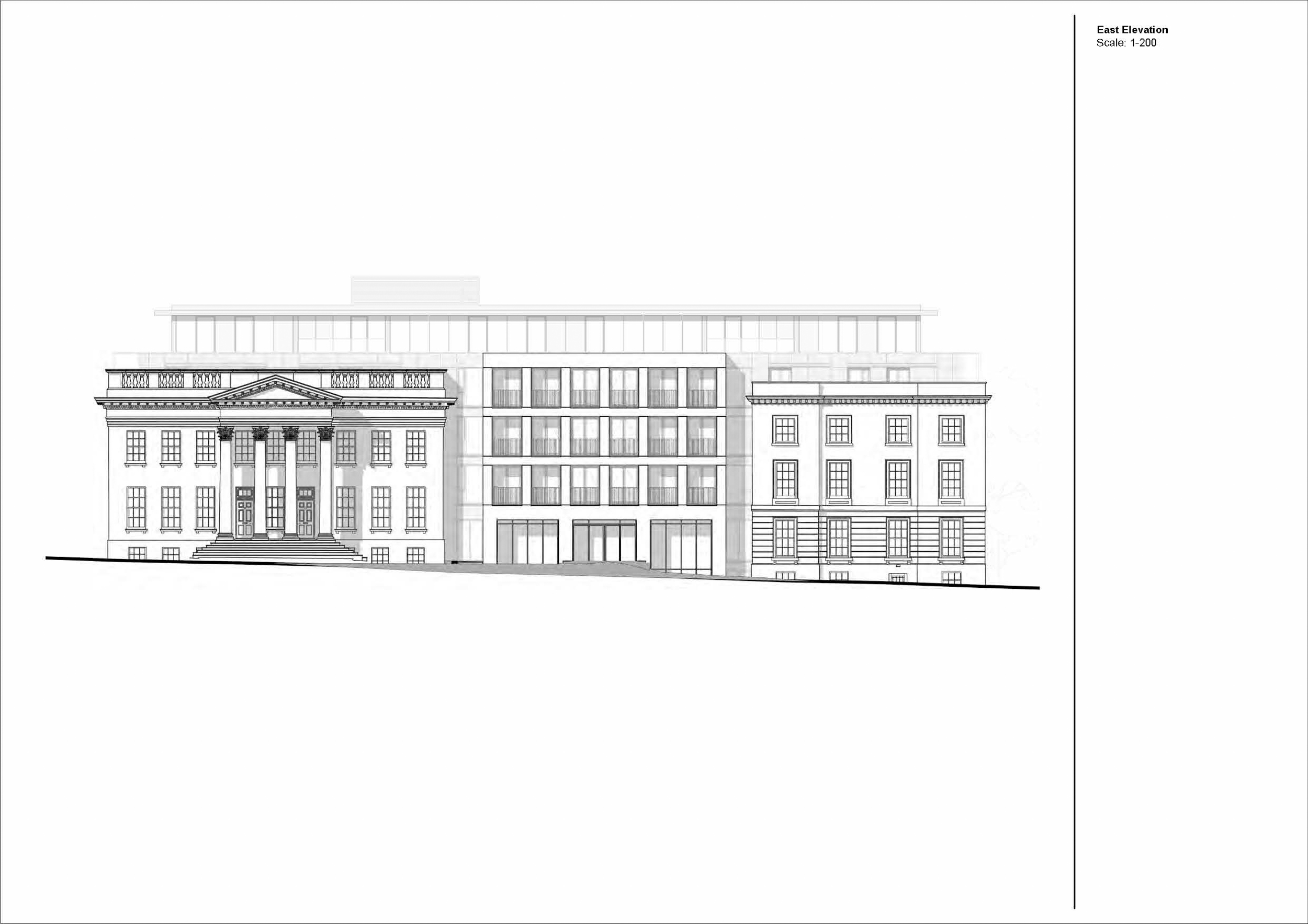
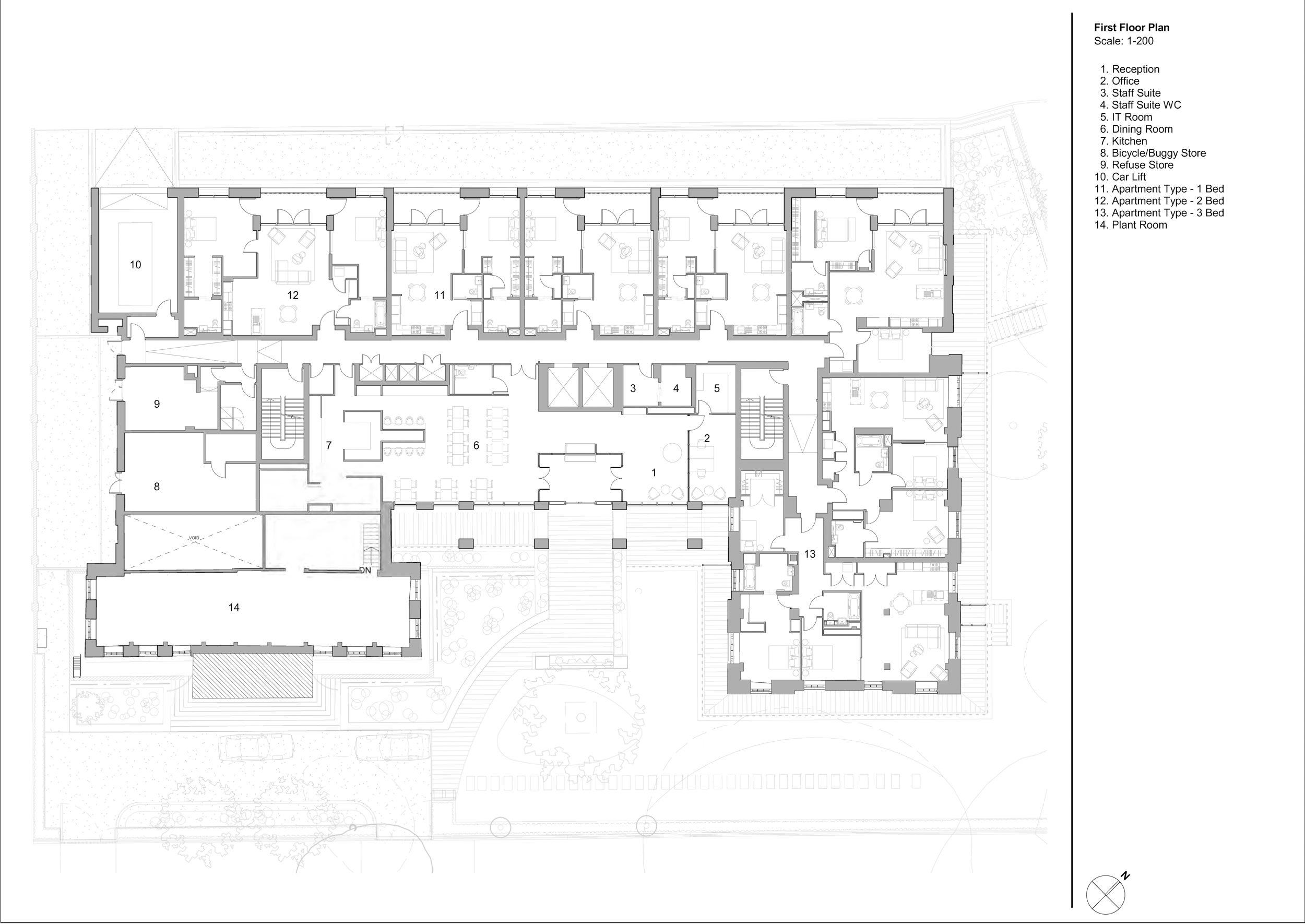
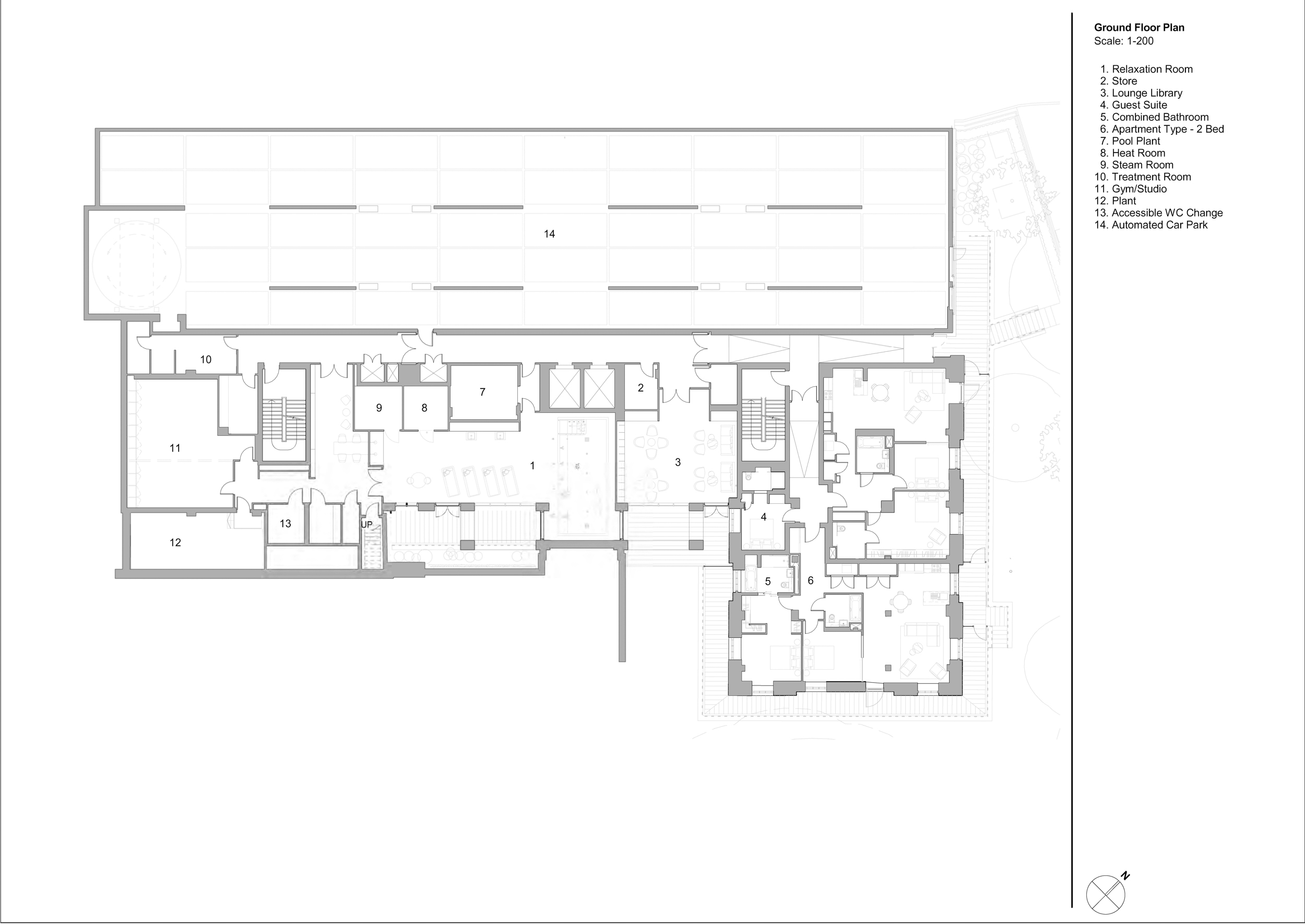
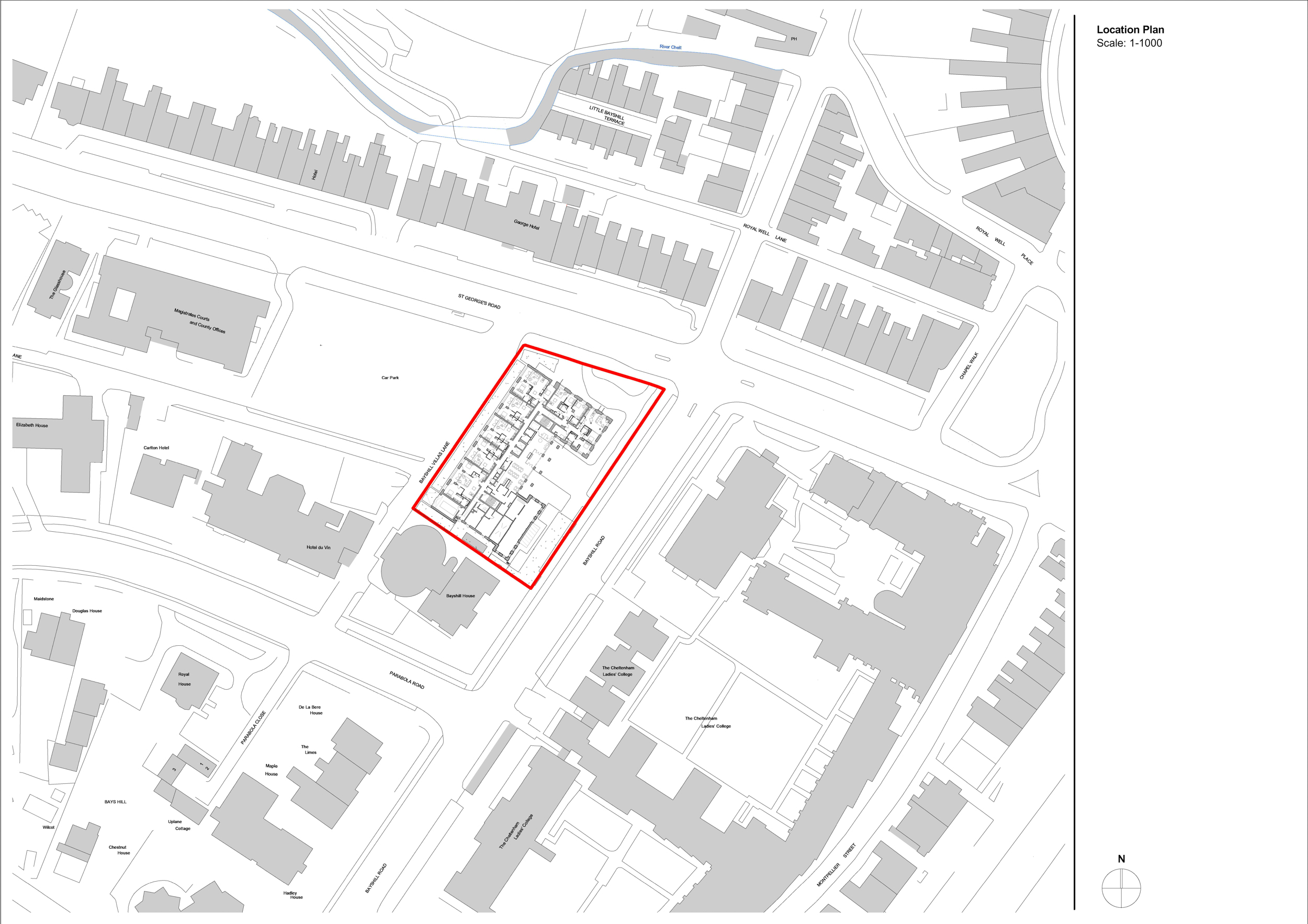
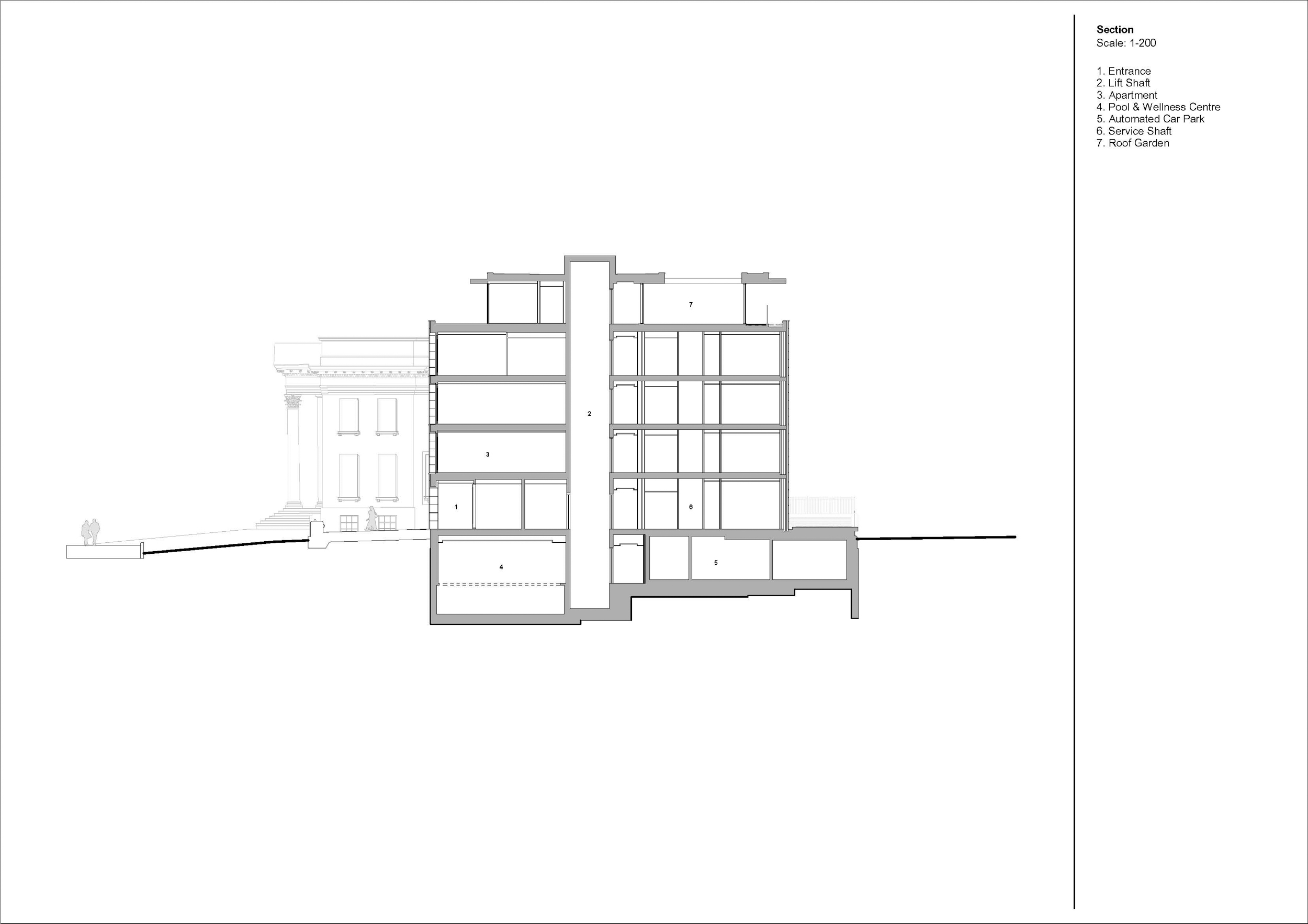
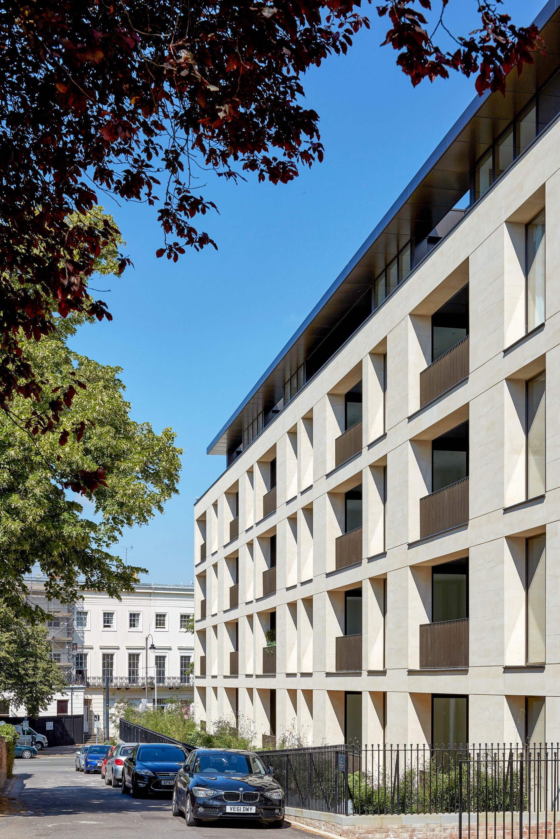
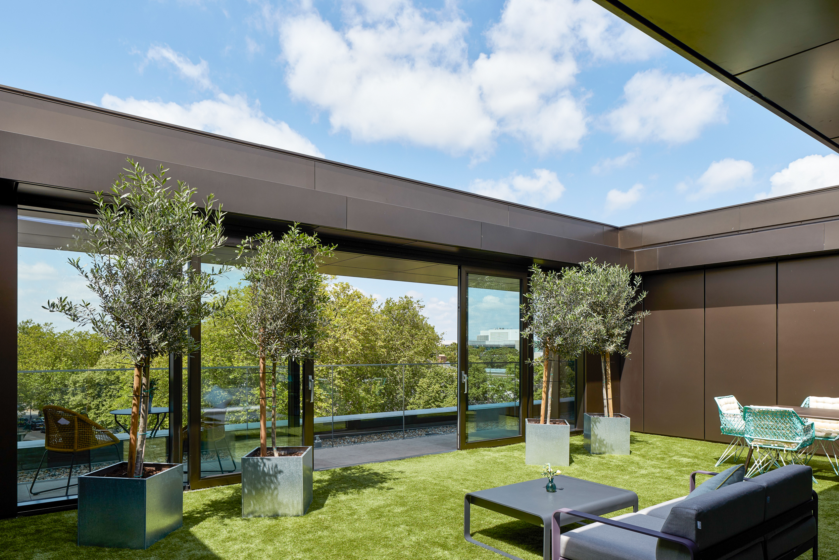
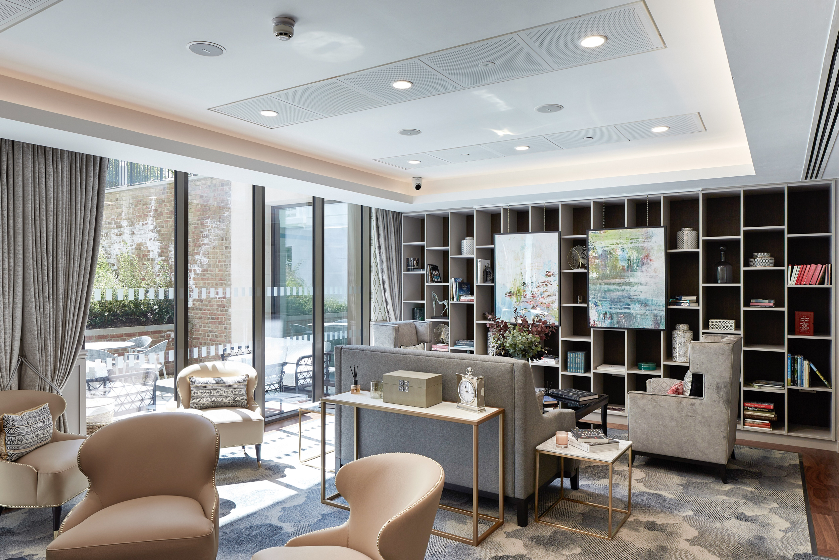
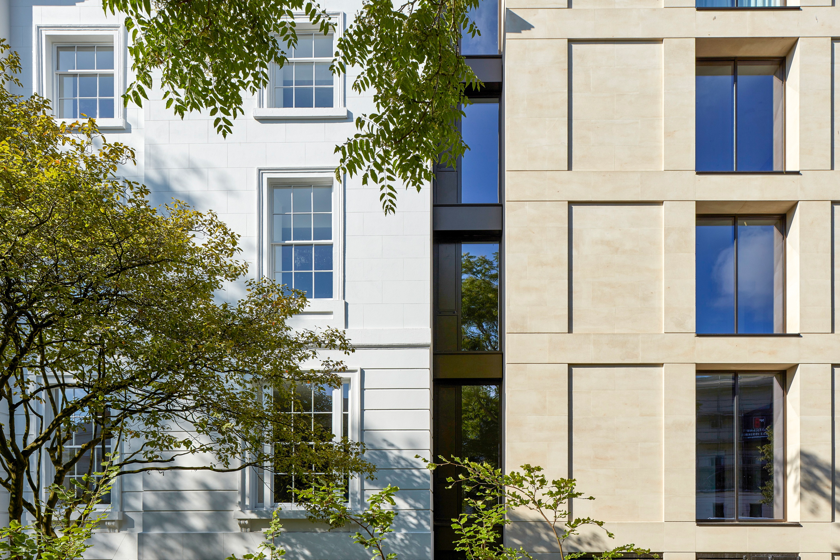
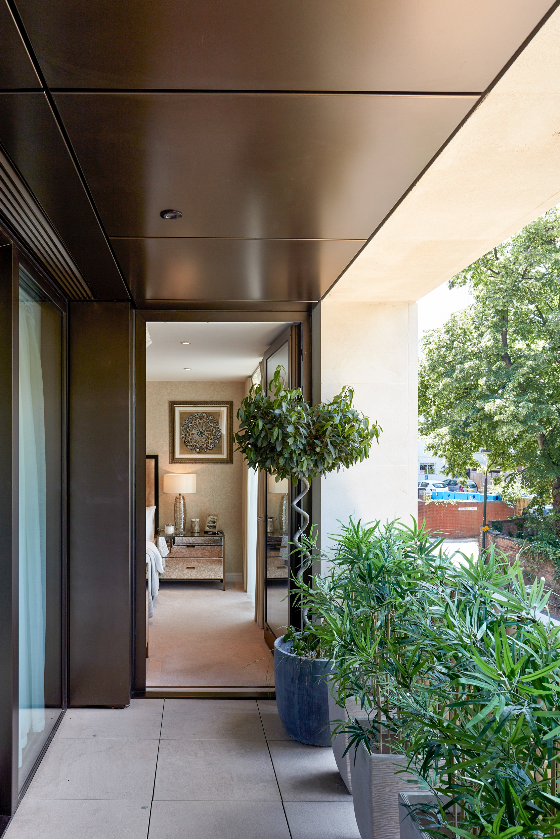
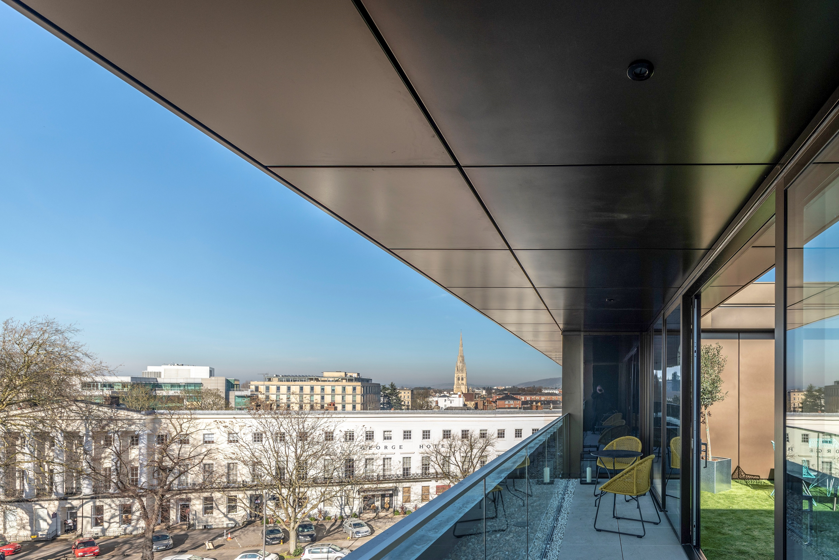
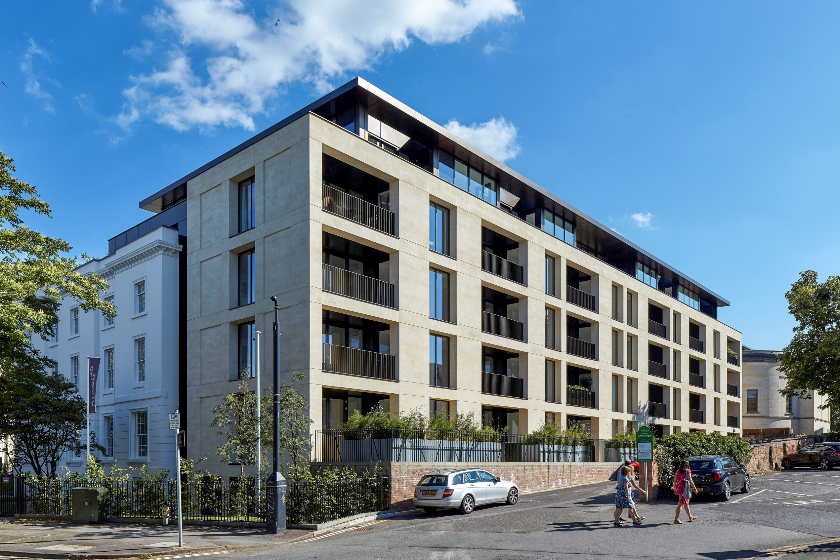
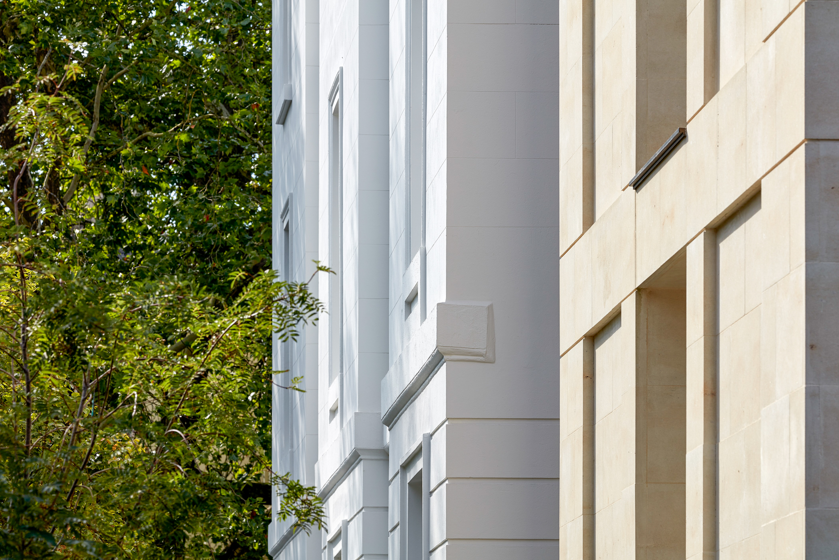
The Design Process
One Bayshill Road is a unique collection of apartments located in Montpellier, Cheltenham, for retirement living provider, PegasusLife. Two Grade II listed villas have been thoughtfully restored to complement the Regency architecture of the street, while a modern building seamlessly connects them. Inside, the one, two and three-bedroom apartments provide light and spacious living areas, while the variety of sociable spaces, such as lounge, dining room, landscaped gardens and roof garden allow residents to socialise.
The approach was taken to undo the harm caused by previous extensions and to replace with a contemporary, modular, stone façade linking the two historic villas; to improve the setting of the listed building by removing areas of tarmac and the car park void under the modern office extension; and to re-introduce appropriate landscaping.
The design team worked in close collaboration with Cheltenham Borough Council’s Heritage & Conservation Manager, on key planning principles and detailed site issues.
The vision from PegasusLife was for the scheme to raise the quality of retirement housing. To achieve this the scheme exceeds the recommendations set out in the HAPPI report (Housing our Ageing Population, Panel for Innovation), including generous space standards to maximise natural light and a variety of external private and communal spaces to engender stronger community interaction.
The apartments are also designed to generous space standards and include balconies of approximately 2m deep, that stretch across the whole length of the principle living space.
This project improves the garden setting of the building, creating a series of public and private amenity spaces for the residents. The two rooftop terraces form private roof gardens for four separate apartments and fully integrated awnings are designed into the façade system to provide shading to mitigate the effects of solar access from the southeast.
Choose a few key elements you want to promote
The vision was to create a building of significant architectural merit that raised the quality of retirement housing while addressing the heritage and contextual challenges.
The new interventions employ the classical tripartite modulation of base section, middle section and attic section to reduce the perceived scale. It also recognises the vertical orientation of fenestration seen in many important buildings surrounding the site. The use of Bath stone for the new interventions reflects the materials used on prominent buildings in the area.
An automated carparking system which features 42 spaces is one of the first of its kind in the UK.
 Scheme PDF Download
Scheme PDF Download














