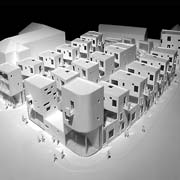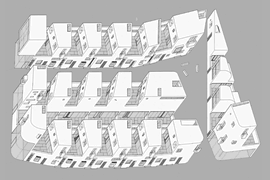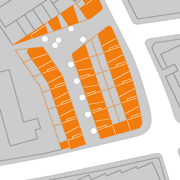
Click any image for a larger view.
Click here to download
PDF document.



 Click any image for a larger view. Click here to download PDF document. |
 |
 |
 |
| Architect Peter Barber Developer Circle 33 Housing Group Old Ford Housing Association Contractor Willmott Dixon Housing Planning Authority London Borough of Tower Hamlets |
This competition-winning scheme presents a very clear statement about inner city housing: it should be compact, car-free, and formed of streets and squares which foster public interaction. So the 35 flats, maisonettes and houses for sale or rent rise to no more than three stories, and the pedestrian routes which link them to neighbouring areas are no more than 7.5 metres wide: a dense, close-knit development of intimate scale. |
There is no shared access: everyone has their own front door. And the streets on to which they give are overlooked by balconies and roof gardens at first floor level. Questions arise. Will this give the true sense of ownership which the designers expect, and safeguard the white rendered walls from vandalism and graffiti? Will the high density of 111 dwellings per hectare create a 'city quarter' with a strong sense of community, or will it entail friction between incompatible lifestyles? In other words "But will it fly?". Watch this space. |