
Project Award 2000
Click any image for a larger view.
Click here to download
PDF document.
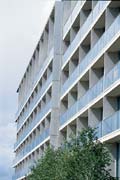
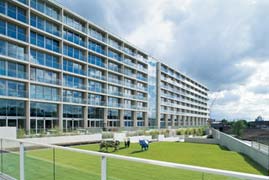
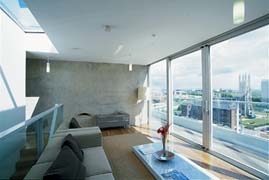
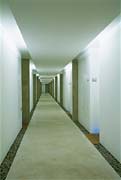
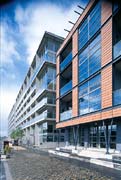
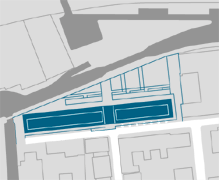
 Project Award 2000 Click any image for a larger view. Click here to download PDF document. |
 |
 |
 |
 |
 |
 |
| Designer Glenn Howells Developer Urban Splash Contractor Urban Splash Projects Planning Authority Manchester City Council |
Castlefield is part of Manchester’s ‘inner doughnut’, bisected by railways and canals, and, until recently, littered with wasteland and derelict industrial buildings. Urban Splash gave the area a kick start some years ago, with the conversion of Britannia Mills, later adding The Box Works (see page 33), and now Timber Wharf. This was the result of a limited invited competition, aimed at producing high quality urban housing at no greater cost than suburban sprawl. |
The format of the building is uncannily similar to some reviled 1960s slab blocks, with 180 one and two bedroom flats accessed off a central corridor, and a single stair and lift well placed off-centre. And it is built of precast concrete as well. But the concrete is of such exceptionally high quality that it is left undecorated throughout; the corridor is wide and beautifully lit and detailed; the stair and lift rise up through a spectacular nine storey atrium, and the bottom two storeys are filled with live / work and commercial uses in a proper urban manner. |
This is yet another demonstration that it is not the particular building format which matters but its suitability for its location and users, and the skill with which its execution is handled. And the scale and simplicity of Timber Wharf is certainly appropriate for its location, where from the north it will only be seen as a passing incident by rail passengers and canal users, while it will in fact never be seen full on from the south because it will act as a backdrop to the development of Burton Place (see page 46) and only be viewed obliquely from the street. |
For the residents it will also act as a gate between the public spaces to the south, and the private landscaped canalside gardens which it shares with The Box Works. Both views, from the generous fully glazed balconies and the roof terraces of the duplex apartments at the top, are ample compensation for a density of 367 dwellings per hectare, as are the excellently planned and detailed dwellings themselves. Manchester highlife will never be the same again. |