
Winner of the Housing Corporation Award
Project Award 2001
Click any image for a larger view.
Click here to downloadPDF document.
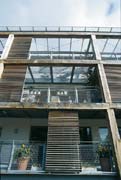
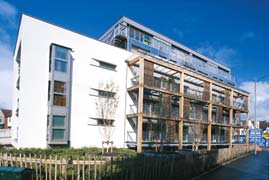
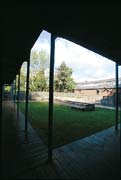
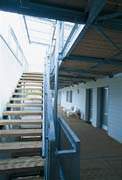
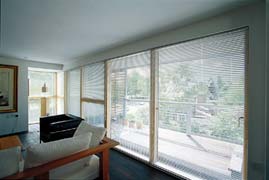
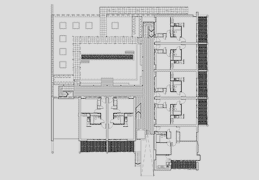
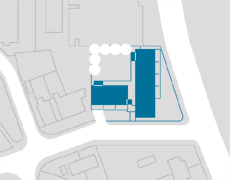
 Winner of the Housing Corporation Award Project Award 2001 Click any image for a larger view. Click here to downloadPDF document. |
 |
 |
 |
 |
 |
 |
 |
| Designer Stephenson Bell Developer Irwell Valley Housing Association Contractor McGoff and Byrne Planning Authority Manchester City Council |
In the North of England, the need for affordable housing is rather different from that in the South East. Here, there is no shortage of family accommodation to buy or rent, but a dearth of moderately priced dwellings for young couples and single people. So Housing Associations like Irwell Valley believe that they can best fulfil their role as providers of affordable housing by developing shared ownership dwellings for this intermediate market, where a tenant buys a share of the equity, and pays rent on the rest. |
Chorlton Park originally started out as a winning limited competition entry of 20 homes. But one of the assessors, a director of Urban Splash, suggested a collaborative venture, adding four penthouses for outright sale, and releasing funds to increase the number of flats to 23 – with an overall density of 180 dwellings per hectare – and deal with the tricky contamination problems of this former garage site. This allowed the formation of a semi-basement car park beneath a landscaped courtyard, and the ground floor to be raised half a level for privacy. |
The structure appears to be masonry, but it is actually a highly insulated timber frame, to give energy bills of as little as £100 a year. The flats all have generous balconies, framed in wind-toppled French oak, with sliding louvred shutters to control privacy and sunlight, which look out on to the parkland across the road. This is quite a busy thoroughfare, particularly at peak hours, but the flats are remarkably quiet. |
The internal planning is generous, with excellent kitchens and bathrooms; and the external access galleries which look out over the courtyard have already been colonised by the residents with furniture to catch the afternoon sun. The courtyard itself is landscaped very simply, but with great care, and features an unusual and very delicate hardwood fencing to screen out bin stores and adjacent properties. Even the car park is of quality design, with none of the usual tangle of pipes and conduits. A classic demonstration of value for money, which earned it the Housing Corporation Award for the best example of affordable housing. |