
Click any image for a larger view.
Click here to download
PDF document.
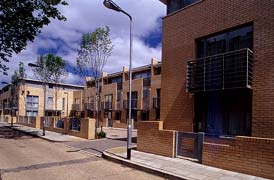
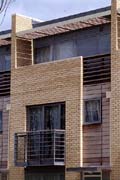
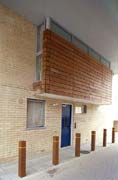
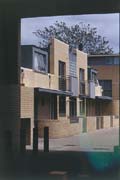
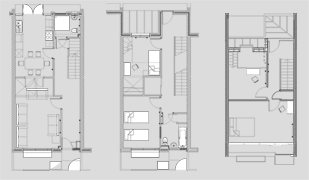
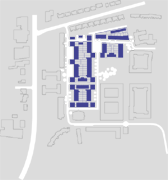
 Click any image for a larger view. Click here to download PDF document. |
 |
 |
 |
 |
 |
 |
Designer Burrell Foley Fischer Developer London Borough of Larrbeth Contractor Higgins Construction Planning Authority London Borough of Larrbeth |
This is the first fruit of more than ten years’ work by local residents to transform their living conditions on a 1960s deck access estate. Eventually, most of the estate will be demolished and rebuilt, and although the number of dwellings will drop by 15% overall, in this first phase the number of habitable rooms on the site has actually increased by 30%. This is because two-thirds of the 71 new dwellings are family houses, replacing the former flats and maisonettes. |
The mix, like the layout and planning of the dwellings themselves, is the result of close, iterative consultation with the client residents’ committee at all stages of the project. Very clear requirements for space, security and individual identity to each dwelling run right through the scheme, expressed in the tightly knit block plan, the setbacks to frontages delineating residents’ parking areas, and the balconies at each level, which ensure that the public areas are seen to be under the eyes of the occupants. |
The block is pierced at one point by a mews containing two storey flats, monitored by ‘sentry points’ projecting from the flanks of the houses at each end – an unobtrusive reminder to visitors that this, too, is a secure area. Within the houses, a ‘lifetime home’ specification ensures proper space standards, but there are many other touches, like the above average ceiling heights, the spacious kitchens, and the generous stair landings, which could only have come from a very close architect/client relationship. |
This is all the more remarkable within the context of a ‘design and build’ contract, and the quality of the external detailing, and of components like doors and windows, speaks volumes for the management skills of the architects and the tenacity of the residents. Here is a community which has rebuilt both itself and its environment hand in hand: a durable and confident statement of faith in its future which is likely to look as fresh and undated in 20 years’ time as it does now. |