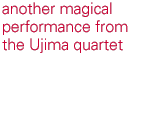
Click any image for a larger view.
Click here to download
PDF document.
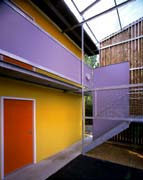
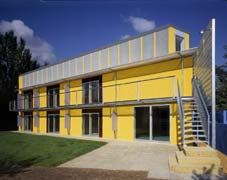
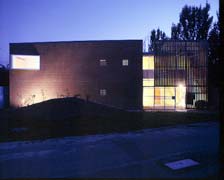
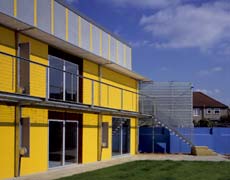
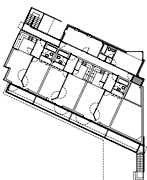
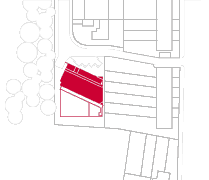
 Click any image for a larger view. Click here to download PDF document. |
 |
 |
 |
 |
 |
 |
Designer Walter Menteith Architects Developer Ujima Housing Association Contractor MX Builders Planning Authority London Borough of Waltham Forest |
It is unusually brave for a developer to simultaneously commission four schemes on different sites from the same designer, doubly so when the client is a cost-conscious housing association. But where the briefs are similar – in this case providing for local authority referrals under the mental health community care programme – then the advantages of a co-ordinated approach can be significant. Common solutions to basic structural and performance requirements can be devised, freeing up design time to extract the maximum potential from each site. |
The association’s faith in their architect has been triumphantly vindicated. Two of these schemes have won project awards, one in 1999, another this year (see page 36), and Gwynne Road received a completed scheme award last year. Warburton Terrace, the second to be finished, is another magical performance from the Ujima quartet. The same basic construction is common to both – an insulating skin combined with high density blockwork for exceptional thermal performance, monopitch metal roofs – but there the resemblance ends. |
On a quiet, backland site this block of six flats takes full advantage of southerly views over a large park to open up sun terraces at ground and first floor level, leading to a communal garden. Behind lies a simple brick wing, housing accommodation for care workers, an overnight flat for visitors and a communal kitchen. At its side lies the entrance and access stair to the first floor, sheltered by a delicate timber screen. The splay of the site boundary at the other end of the block is taken up by a double height common room, with a ‘getaway’ balcony at first floor level |
Throughout, the scheme displays an assured delight in carefully considered detail – pierced brick ventilators doubling as one-way windows to the road, flexible room dividers to the flats, a hideaway for phone calls – in the use of unusual materials and finishes, and, above all, in a masterly handling of light and colour. Mauve, yellow, purple, red, cerulean and a singing mediterranean blue: it sounds an improbable combination, but here they come together to produce a joyful, therapeutic environment of exceptional quality. |